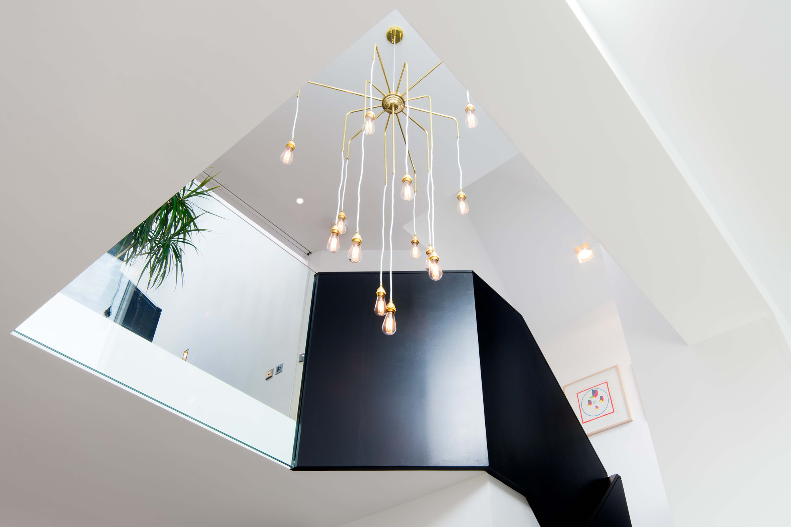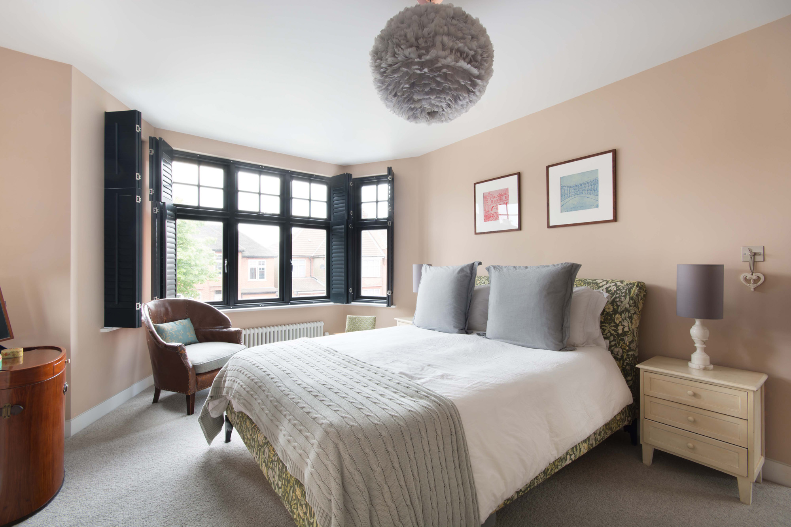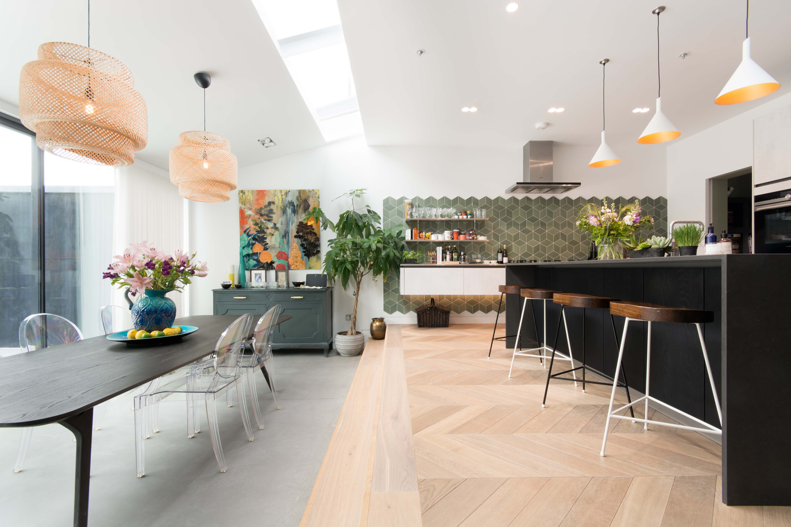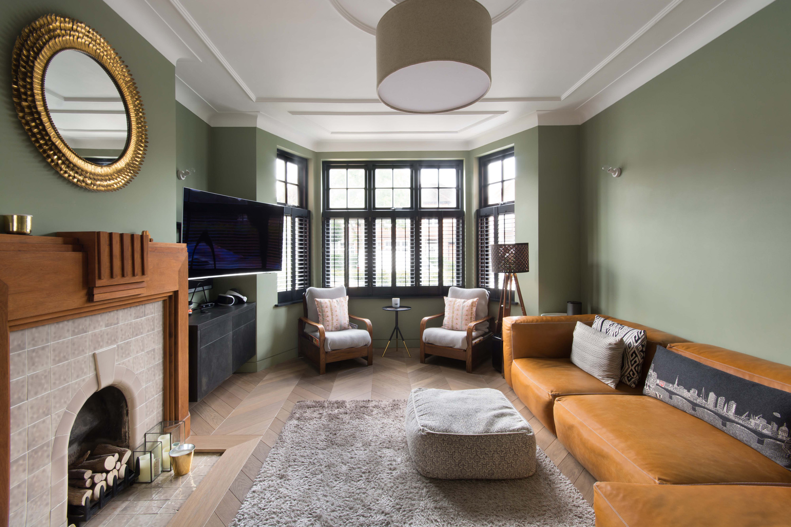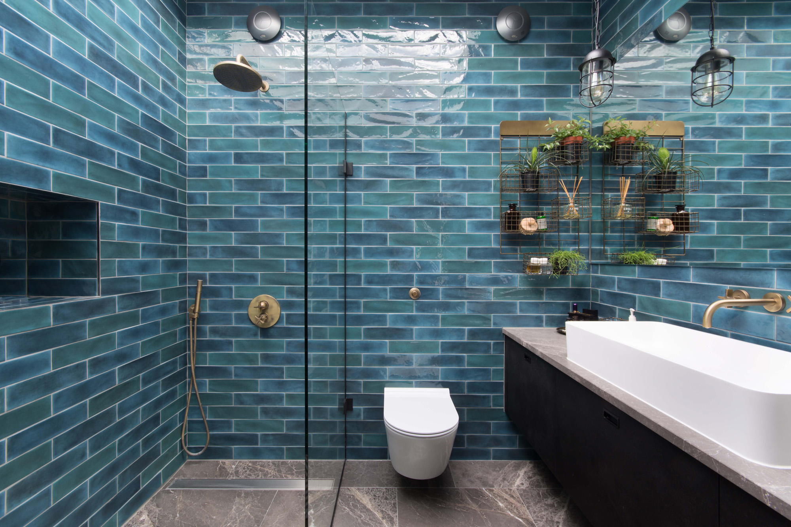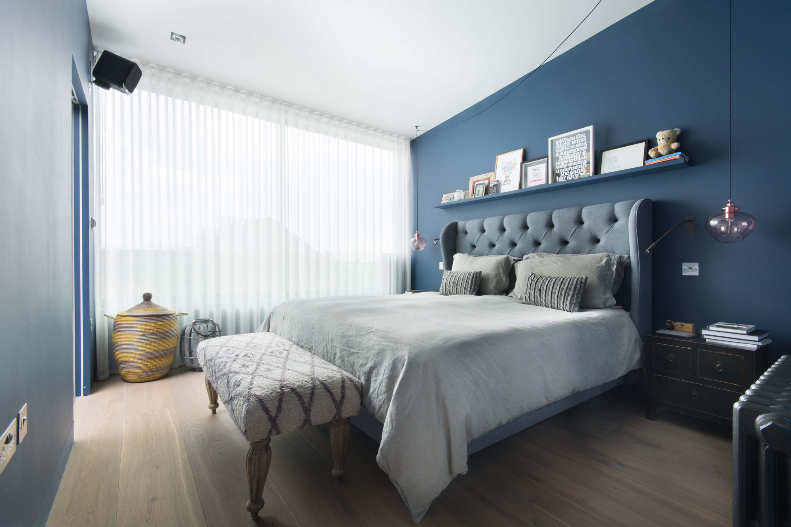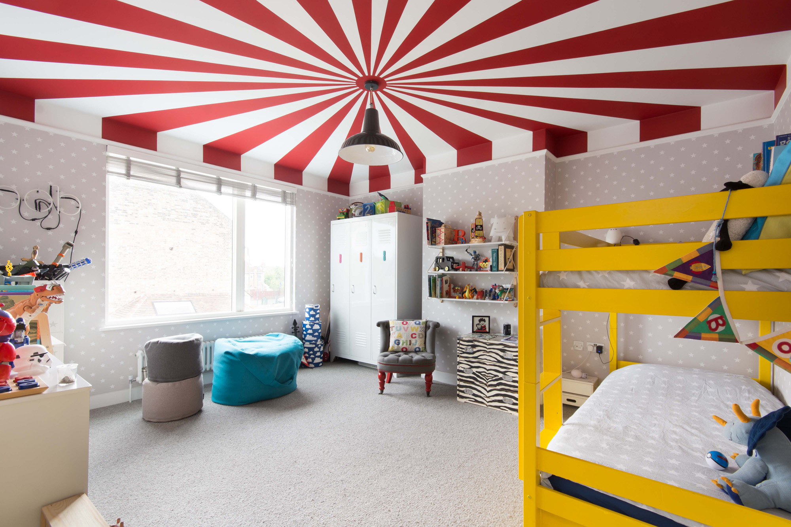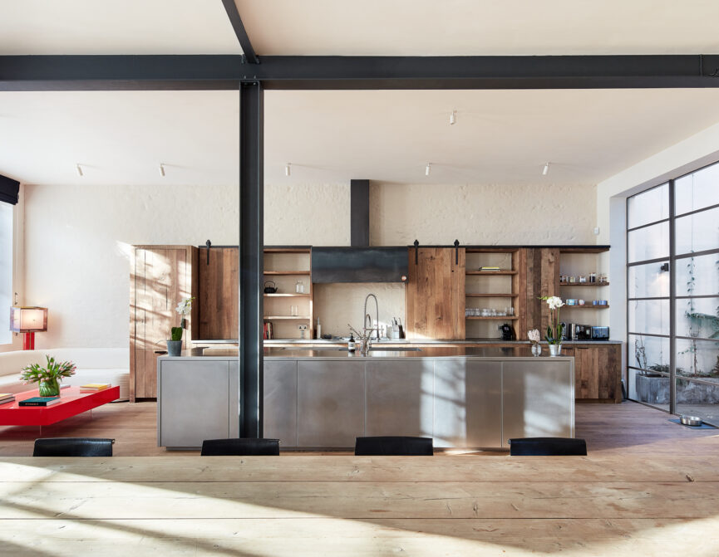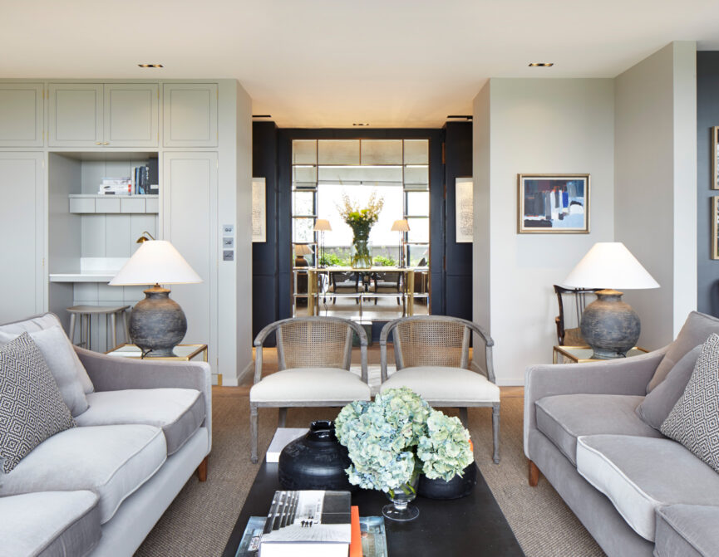Roach Young Studio and Snug Studio transformed this family home in Kensal Rise with intelligent volumes that balance comfort with striking aesthetic.
Built in the 1930s, this semi-detached house only had two previous owners, making it one of the most well-preserved homes on its street – just with all the upgrades. The house has been well looked-after, and in recent months, more so than ever by its current owners. As a result of collaboration between the owners, Roach Young Studio, and Snug Studio, this family home underwent a total renovation.
Structurally, the side return was extended, doing away with the old garage and instead making room for a spacious master bedroom with an en-suite bathroom. In addition, the bedroom is now fitted with a bespoke sliding window, designed to disappear into the wall and opening an entire wall to the outside. The extra space meant that one of the first floor rooms could be knocked through to create a ‘void’ which allows for a double-aspect view and light that permeates from the second floor to the ground. Furthering the flow of light, the staircase was moved from the entrance of the house to the middle of the home, creating a bright and open entrance hall. Some of the more standout period features were of course preserved – such as the art deco fireplace and stained glass at the entrance.
The property has a rare, southwest-facing garden. It’s a thoroughly private space with a snug studio at its rear – clad in handmade Petersen bricks from Denmark which wrap around into the interior of the house. Because 1930s’ houses tend to have a wider footprint than older houses, the architects were actually able to secure off-street parking for two cars.
The interiors have been styled with a contemporary, eclectic twist rooted in tradition. Smoked oak wooden floors throughout the house, along with poured concrete on the ground floor are a solid canvas for the array of diverse patterns and colour palettes which create a dynamic feel. One element stands out above the rest. The tiling. So cleverly implemented in so many different ways, it is possibly what makes the spaces so appealing. The kitchen has a floor-to-ceiling wall of ceramic tiles by Italian design house Mutina. The family bathroom is covered in handmade concrete tiles from Marrakech Design in Sweden. And finally, there are natural limestone tiles and vanity unit from Mandarin Stone in the master bedroom en suite from for real sense of luxury.
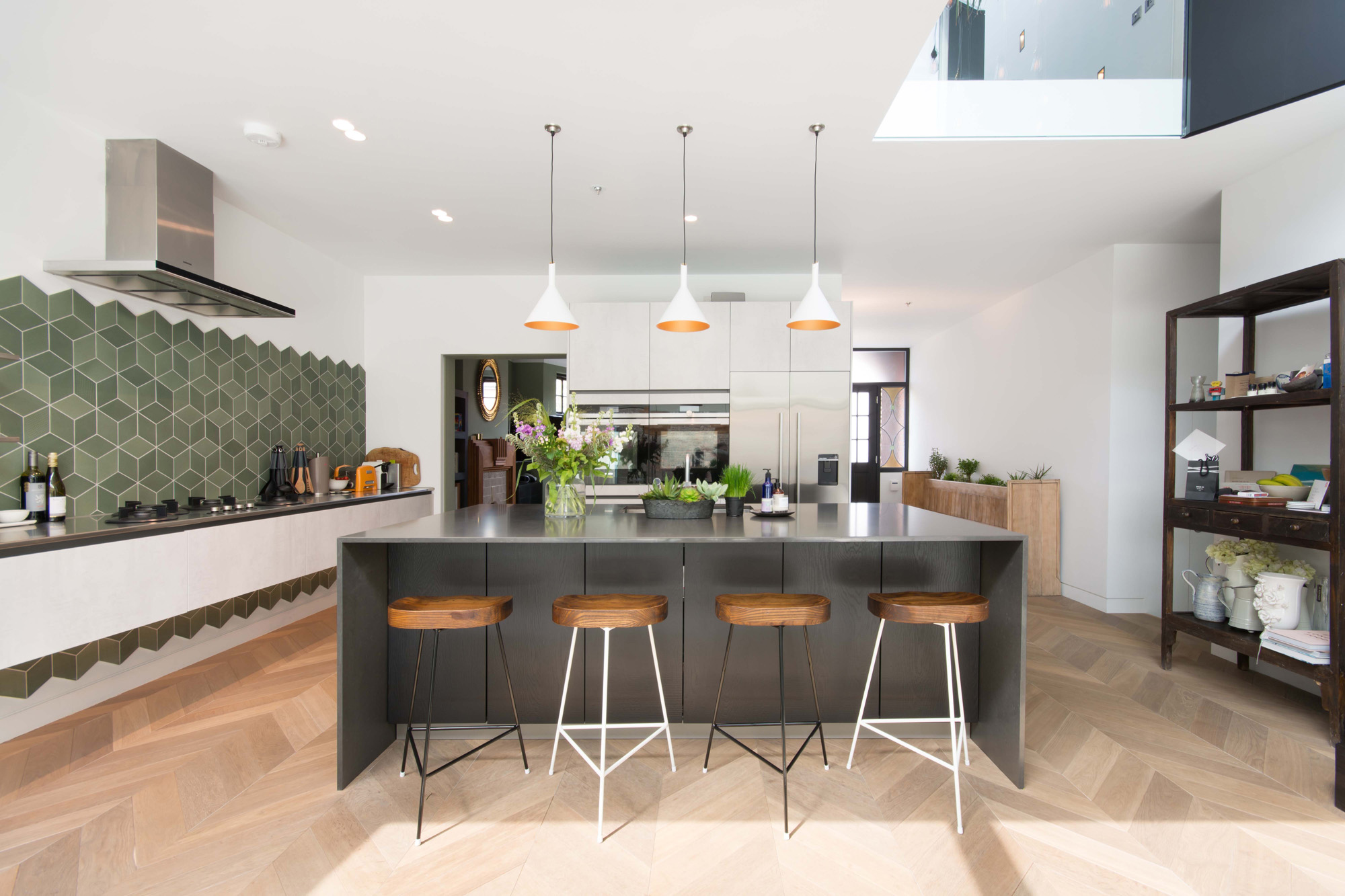
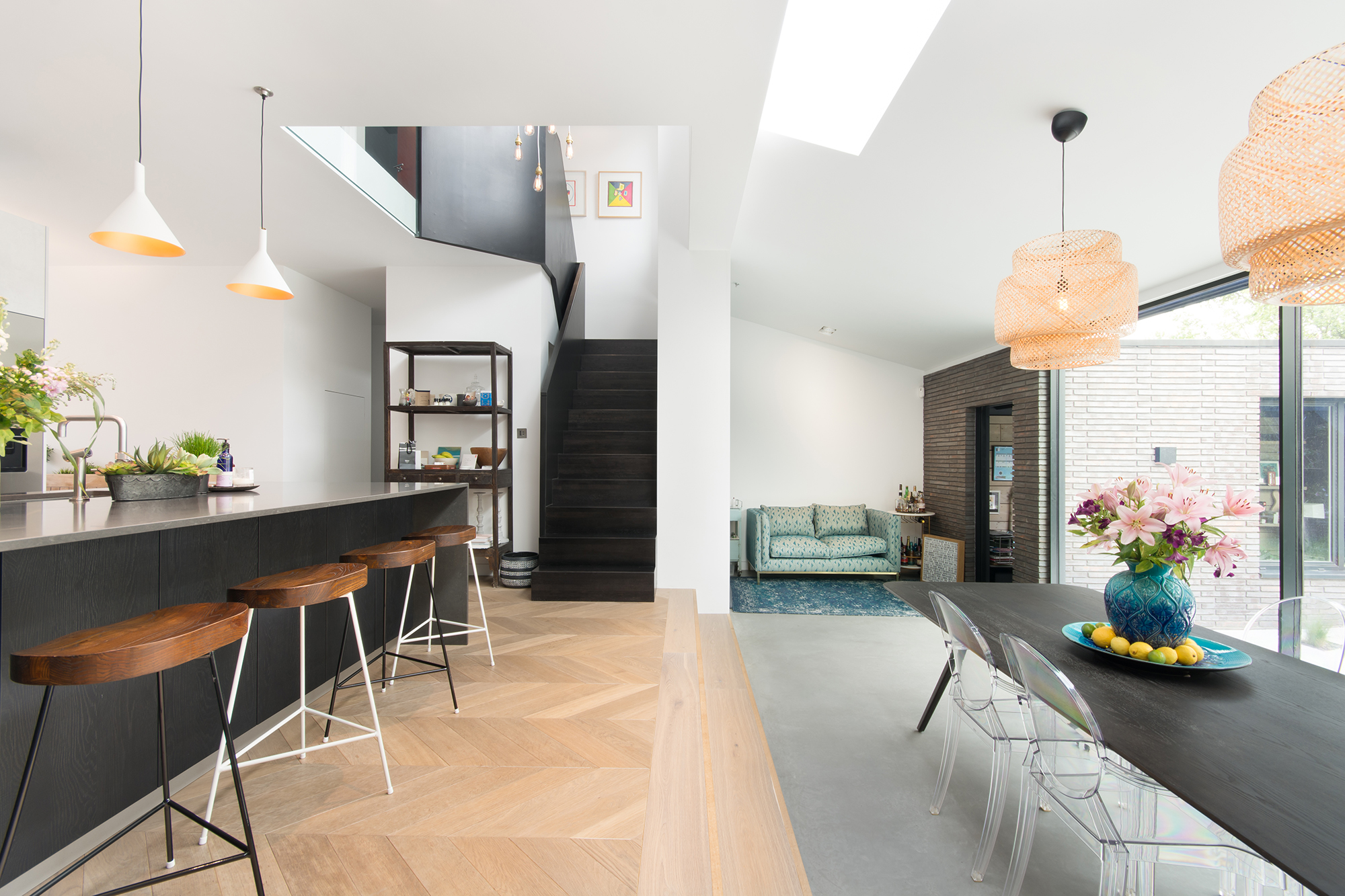
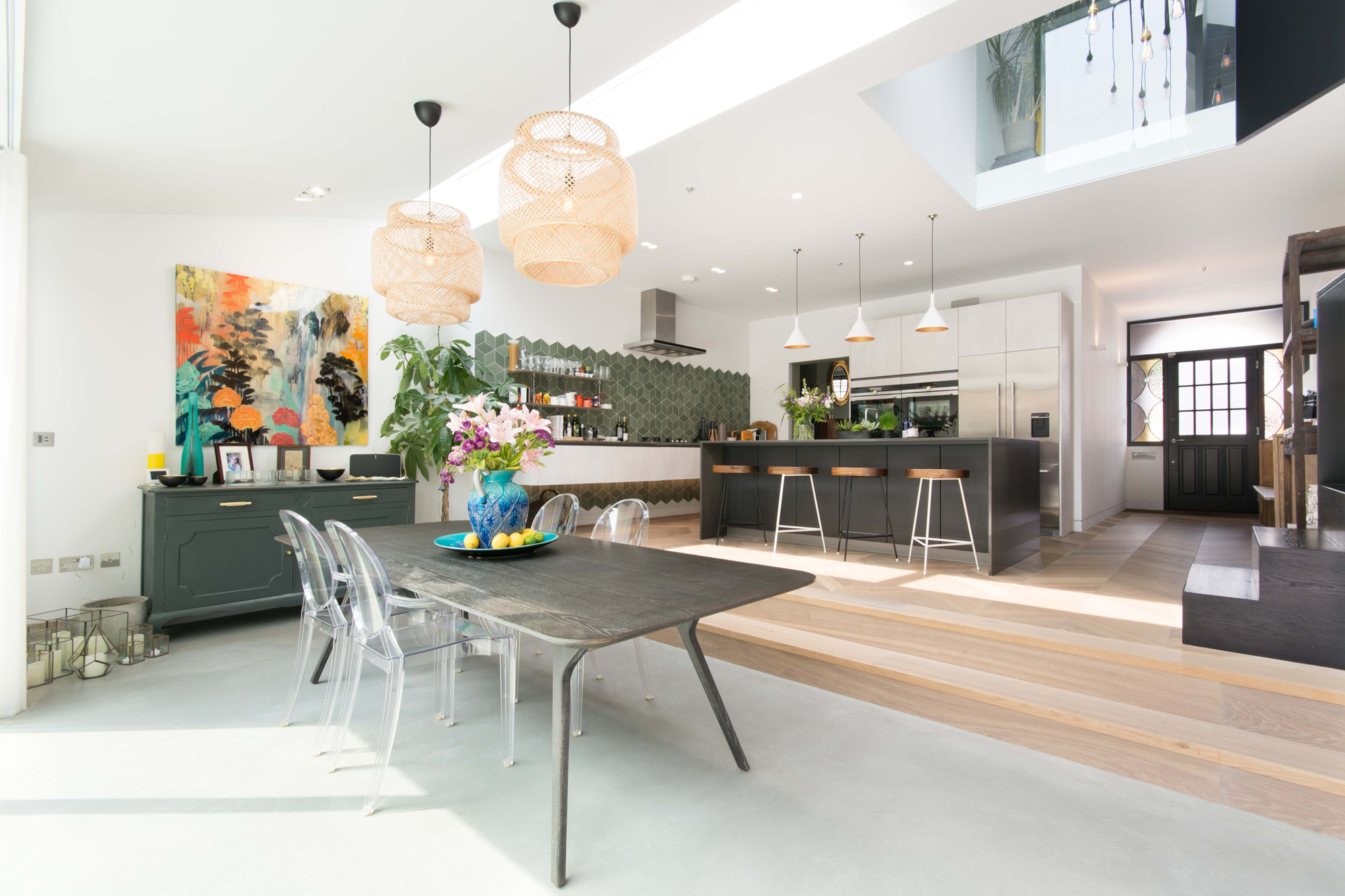
Roach Young Studio and Snug Studio transformed this family home with intelligent volumes that balance comfort with striking aesthetic.
