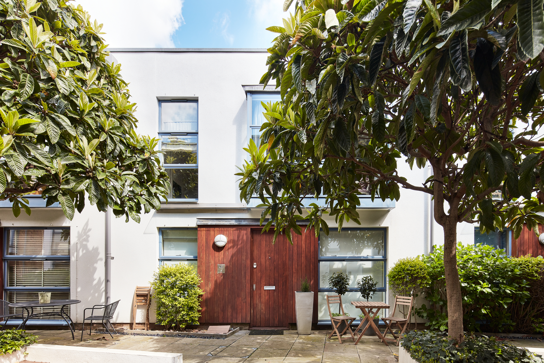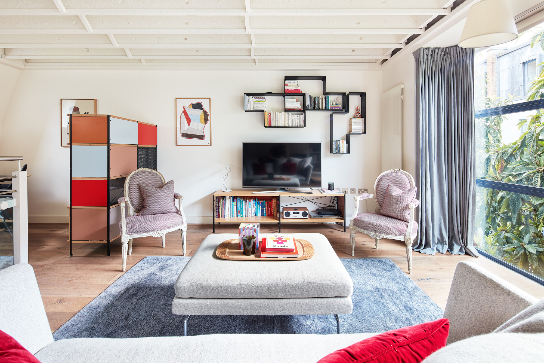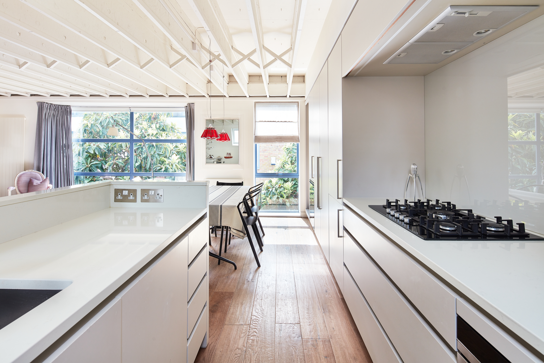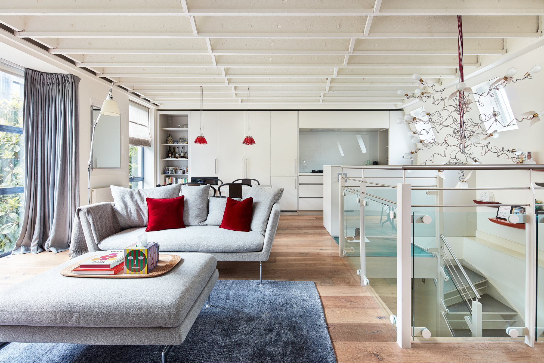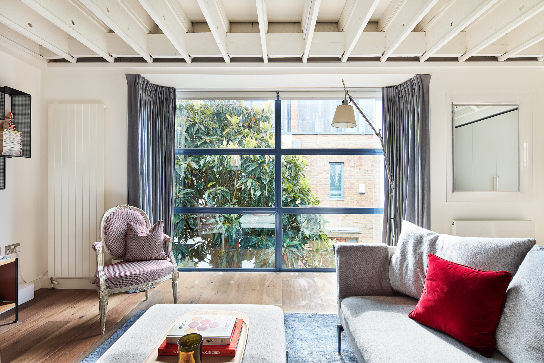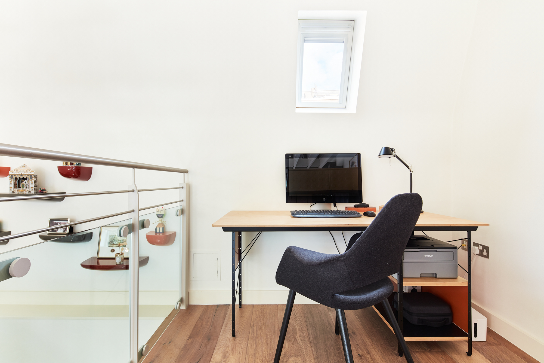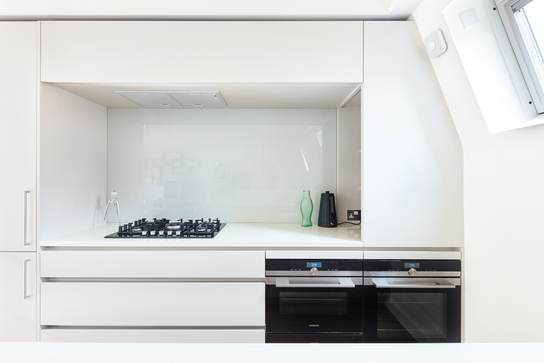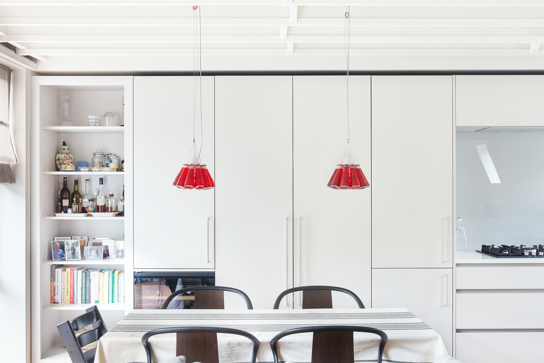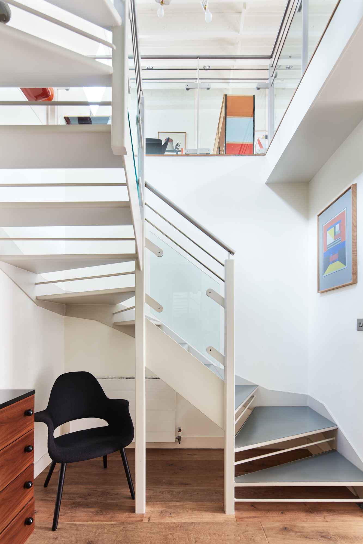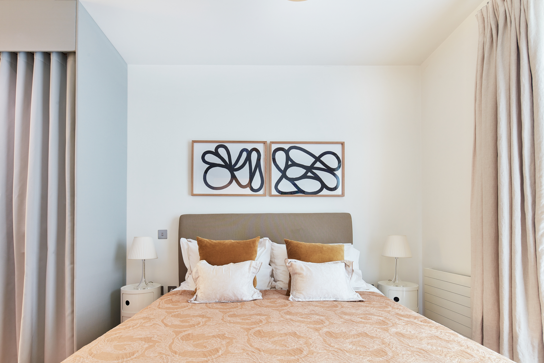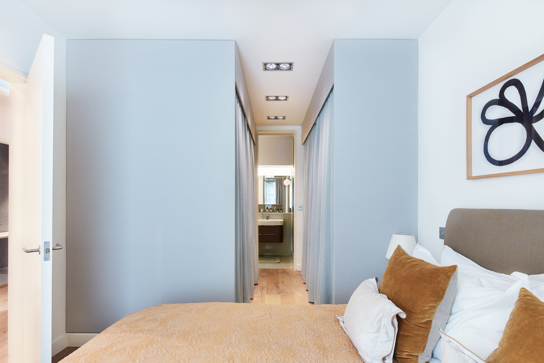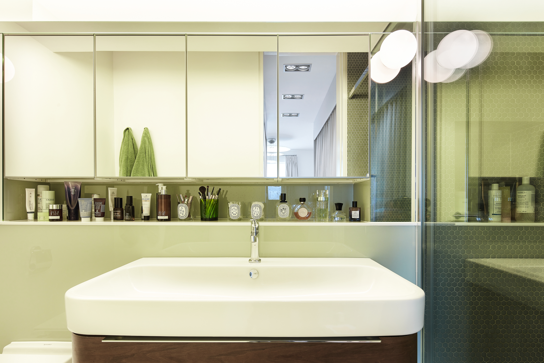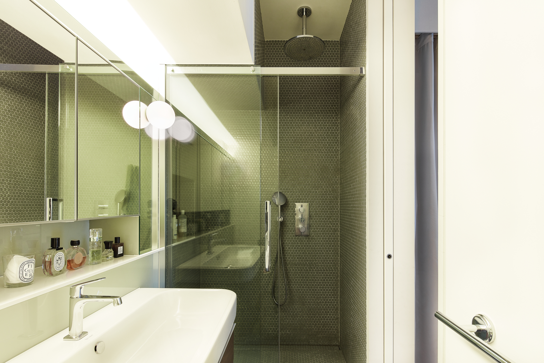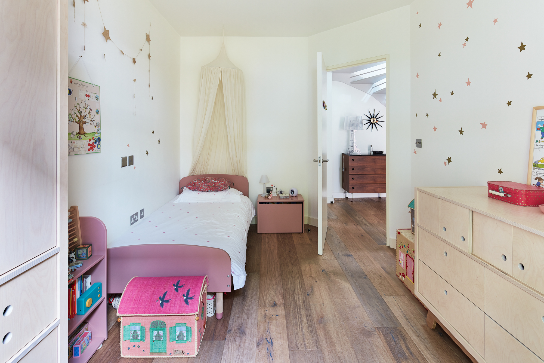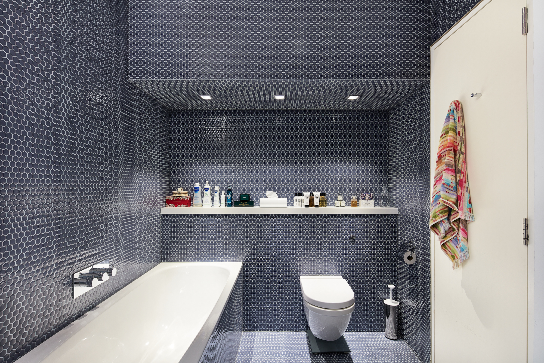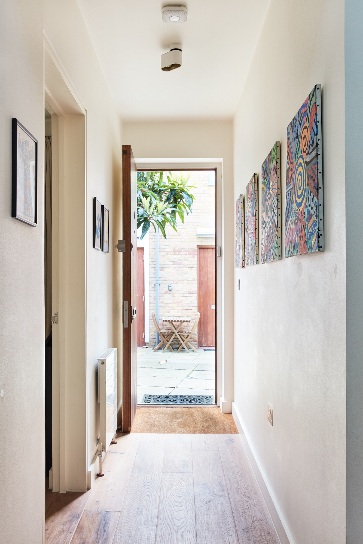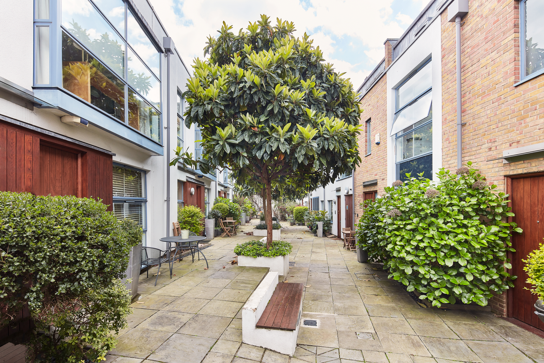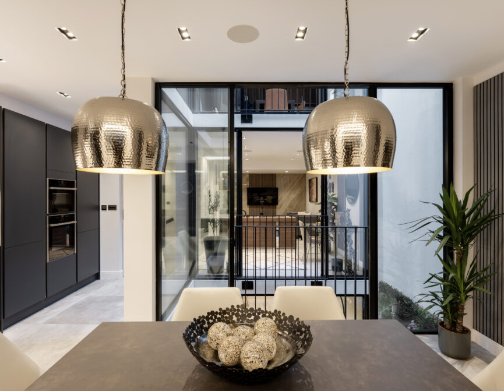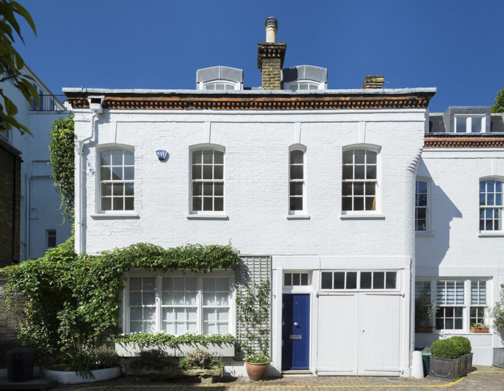A striking, architectural house set into a modern mews, moments from Portobello Road.
Passing through iron gates and into the quiet enclave of Dunworth Mews, a certain stillness awaits. Among the greenery sits this two-bedroom home designed by Binom Architects. Arranged around a central atrium, an inverted layout places the open-plan living space on the upper level.
Designed by Roundhouse, the kitchen features glossy, pared-back cabinetry and Silestone worktops together with Siemens appliances, a Miele wine fridge and a Kinetico water filtering system. Keen cooks take note of the steamer oven and convenient warmer drawer.
Floor-to-ceiling glazing adds an industrial undercurrent and floods the uplifting reception room with natural light. Hardwood floors by Kahrs flow into an additional space which could be used as a study or reading nook. Above, exposed girders break the minimalistic aesthetic and speak to the architectural bones of the building.
A sculptural, custom-made Ingo Maurer chandelier crowns the atrium space which, via a gap staircase, leads down to the ground floor bedrooms. The calming principal bedroom suite features a walk-through dressing room, complete with sumptuous C&C Milano fabrics. This leads to an en suite bathroom with a frameless rainfall shower, underfloor heating and Artemide lighting.
One further bedroom benefits from hardwood floors and a pared-back colour palette. The stylish family bathroom is finished with dark, hexagonal mosaic tiles and a bathtub with an integrated shower.


