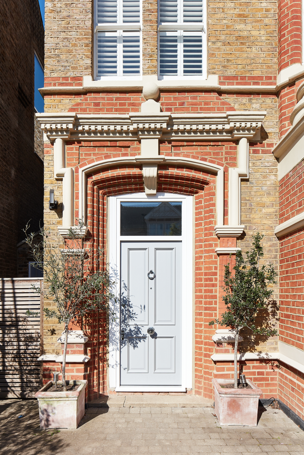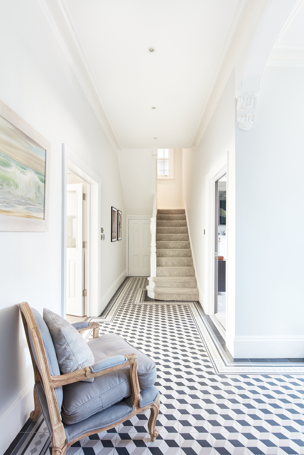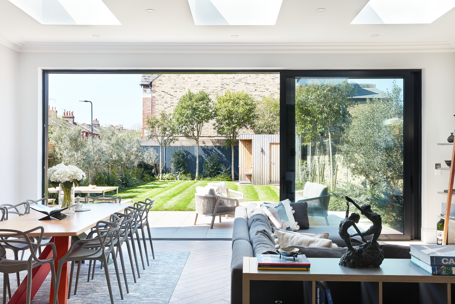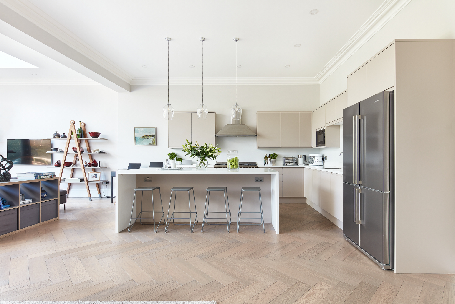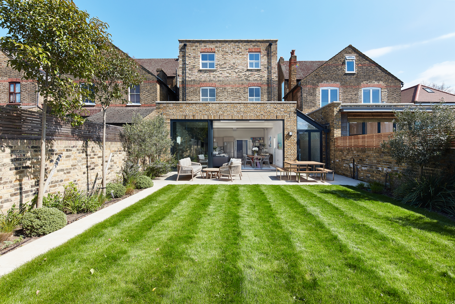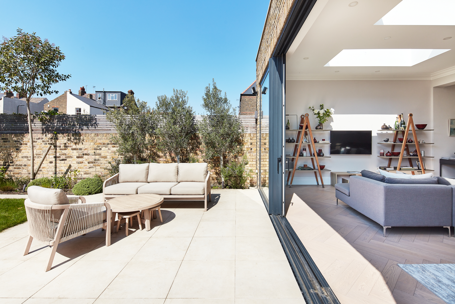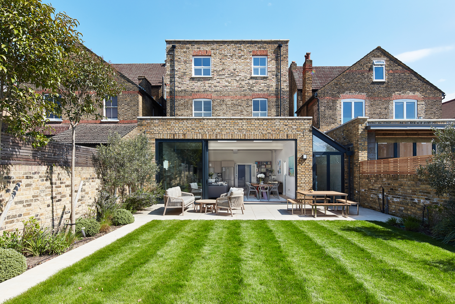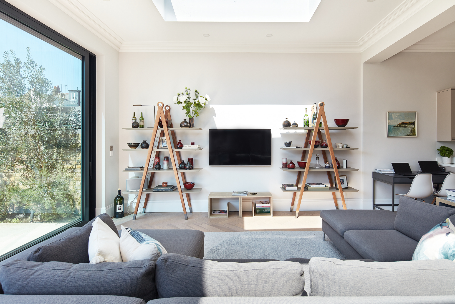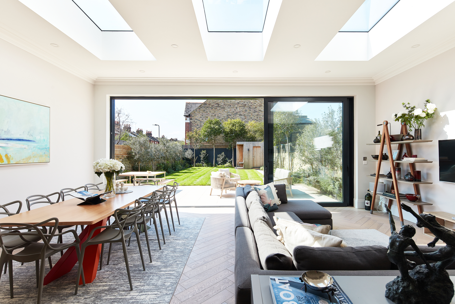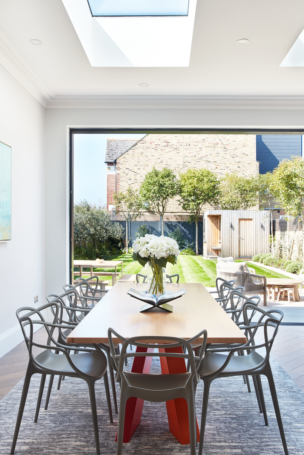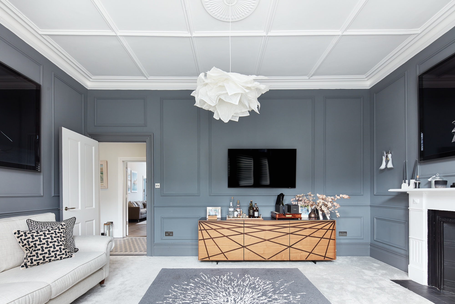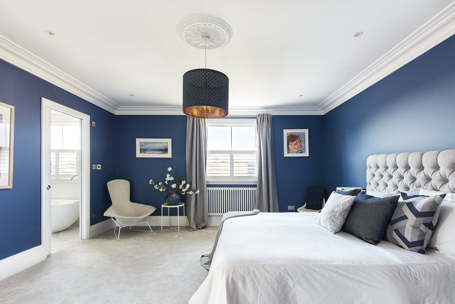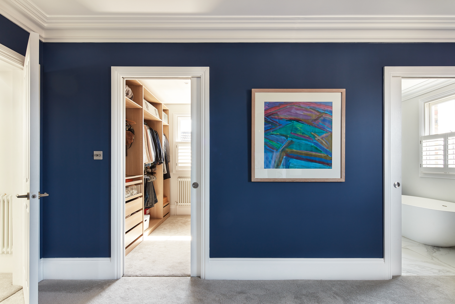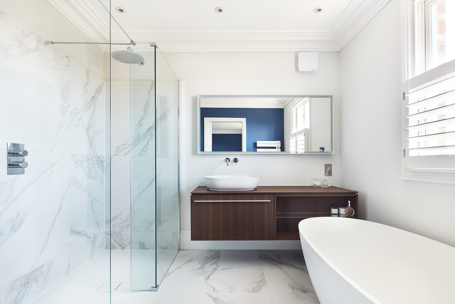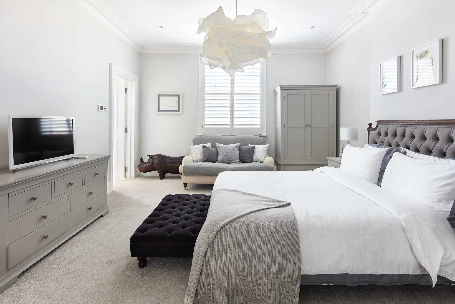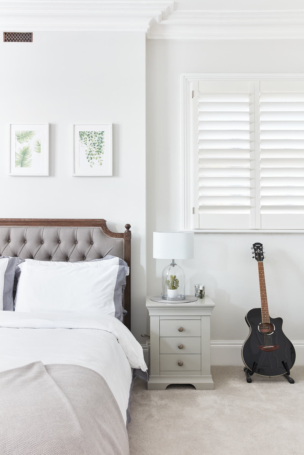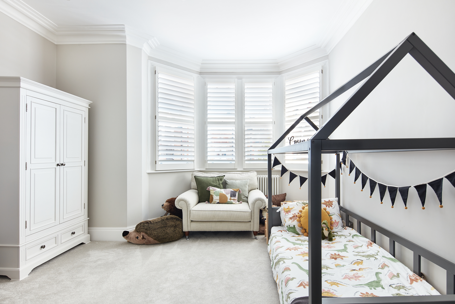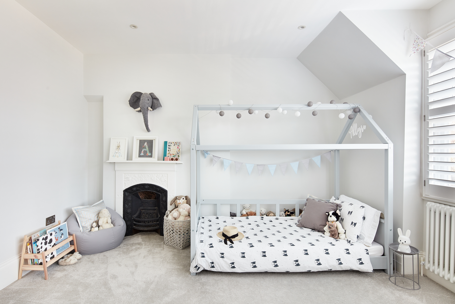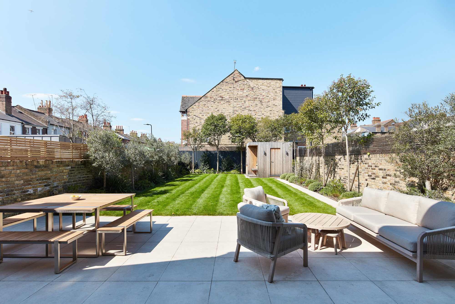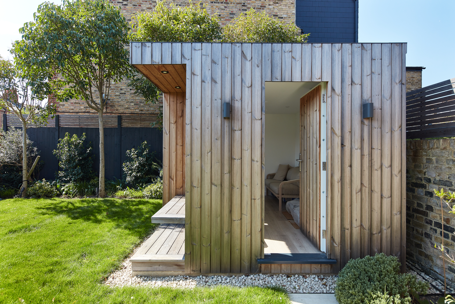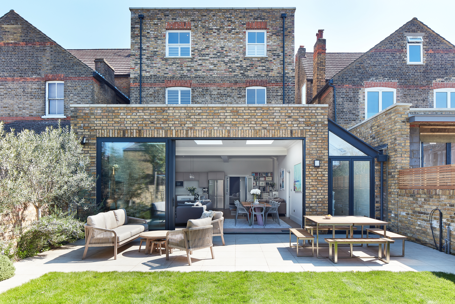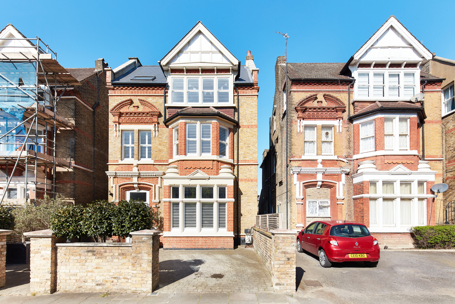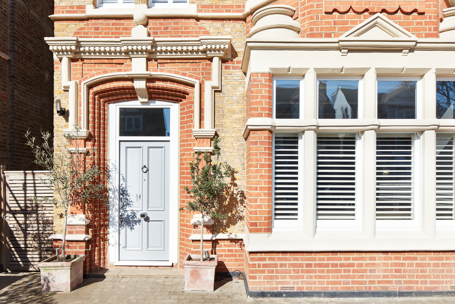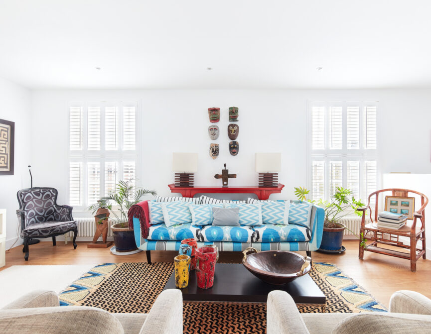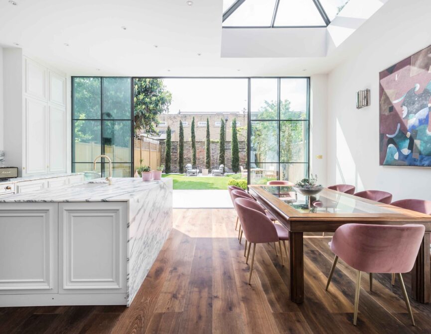A palatial footprint unfurls at this impressive six-bedroom home envisaged for family life.
Designed by owner-architect Amber Morse, its red and yellow brick façade, large bay windows and ornate stone coving, make an inviting first impression. Its well-preserved exterior – complete with off-street parking – hints at the immaculate finishes inside, where period features are underscored with striking interventions.
Living accommodation is spread over three floors. Graphic black and white tiles draw you into a central hallway, off which sit two reception rooms. In the first, a more formal sitting room, grey walls create a bold backdrop. Wainscotting and cornicing add period charm, while a white ceiling pops against the darker colour palette, accentuating the lofty proportions.
On the other side of the hall, doors open onto a spectacular kitchen, dining and family room – designed for entertaining. Herringbone floors sweep across its sprawling expanse, bathed in natural light via three lightwells. A white marble island and breakfast bar act as a focal point, illuminated by a trio of pendant lights. Form and function unite – note the range cooker and ample workspaces – while a utility and laundry room keeps clutter at bay.
A vast picture window frames views out onto the south-west facing garden. In the warmer months, the patio serves as an extension of the living space – just slide back the glazing. An office tucked away at the back of the garden creates an ideal separation between work and home life.
All six bedrooms are elegant in style, with soft carpets and understated grey tones lending a hotel-like quality. Period details – from coving to marble fireplaces – elevate the finish. On the first floor, there’s a classic-meets-contemporary feel to the spacious guest suite.
In contrast, the principal suite’s deep navy walls make a bold statement. Simultaneously striking and soothing, the space benefits from a well-appointed dressing room and a marble-clad bathroom. It shares the second floor with two further bedrooms, one of which is currently used as a study, and a shower room.
Ample storage space throughout the house – including a store and attic – caters for the demands of family life.
