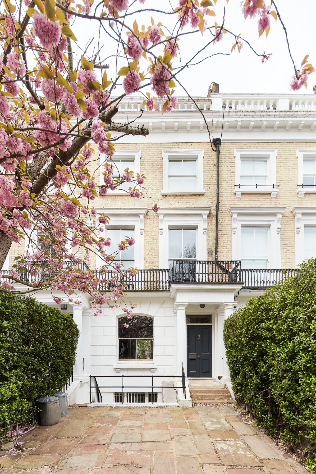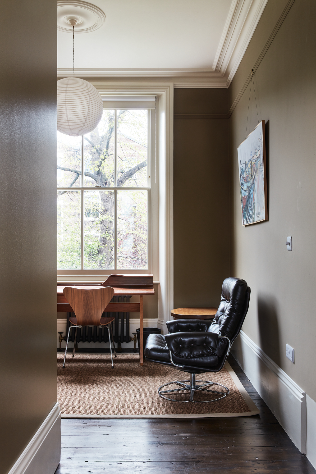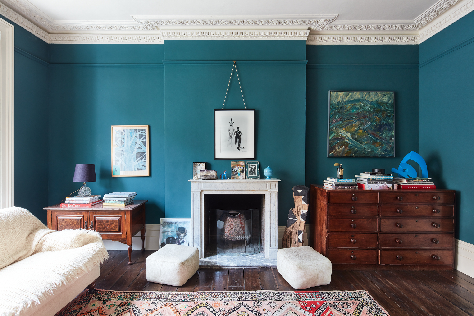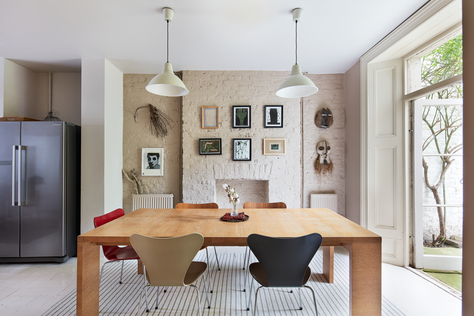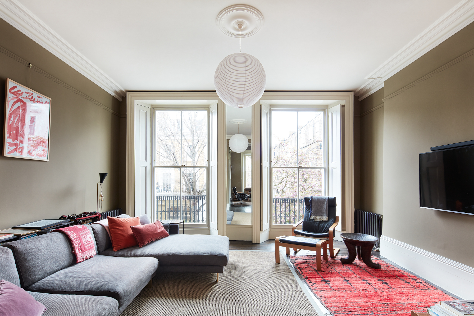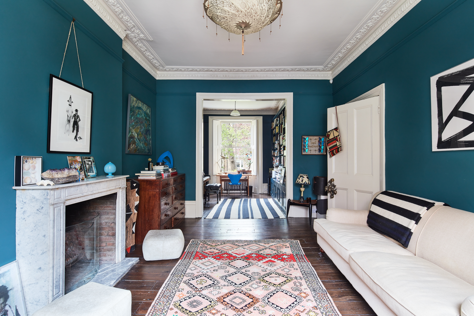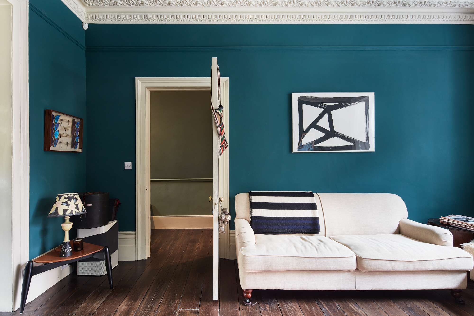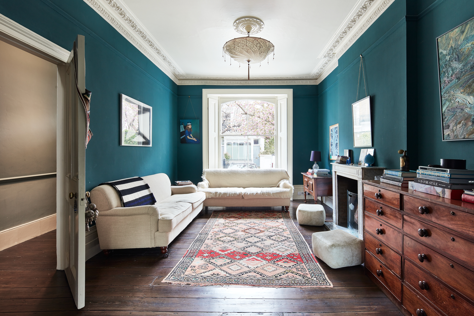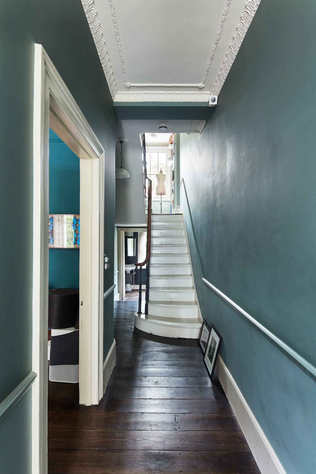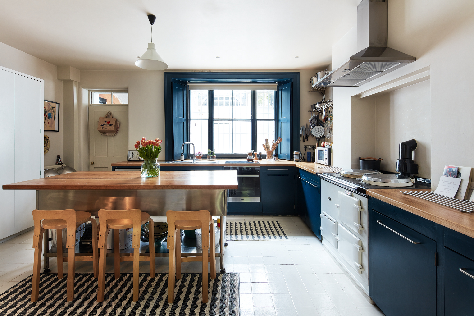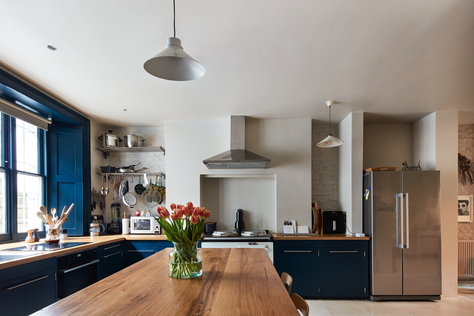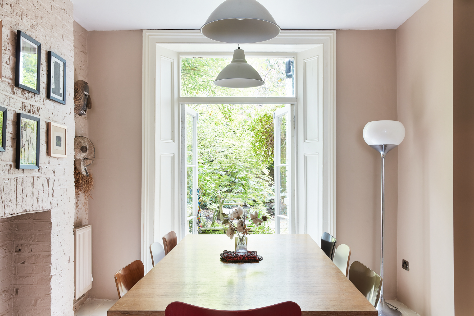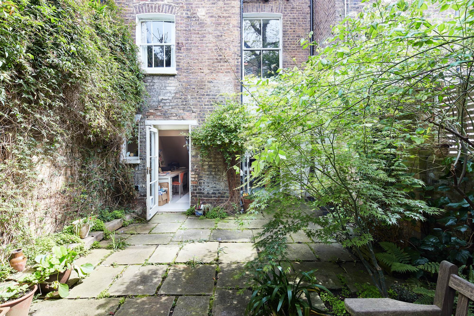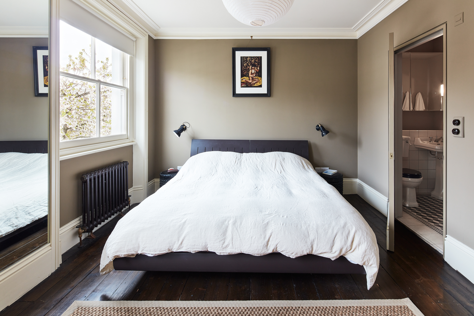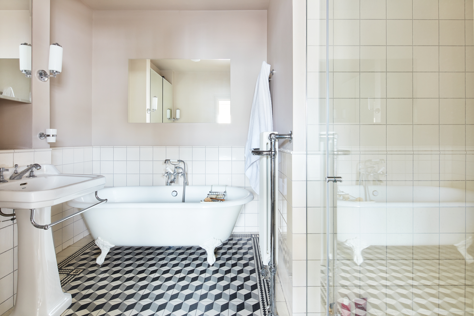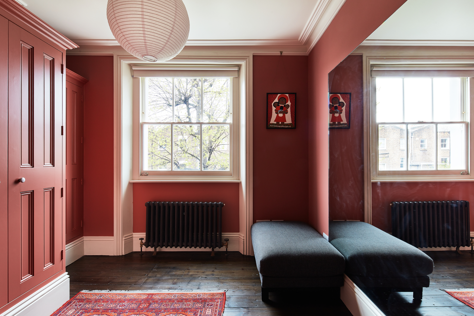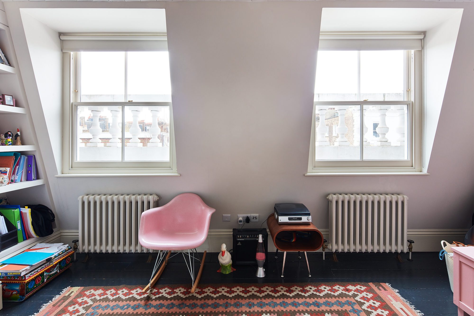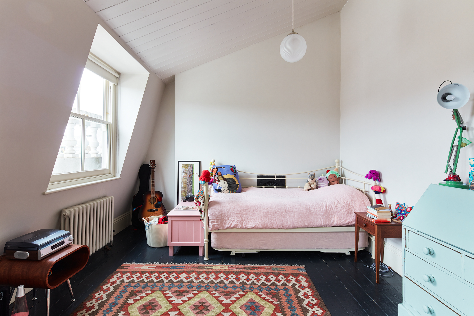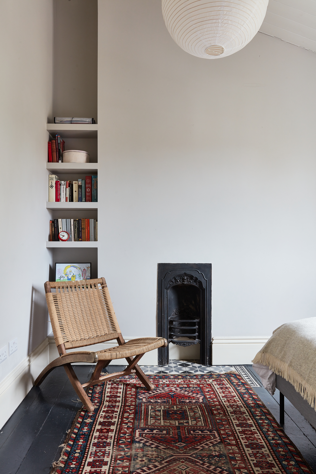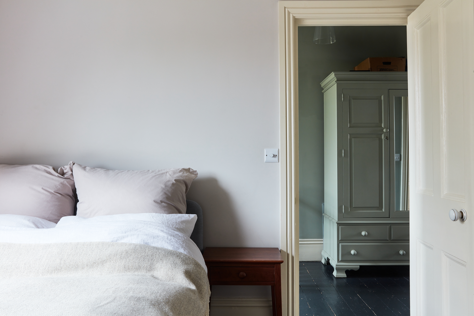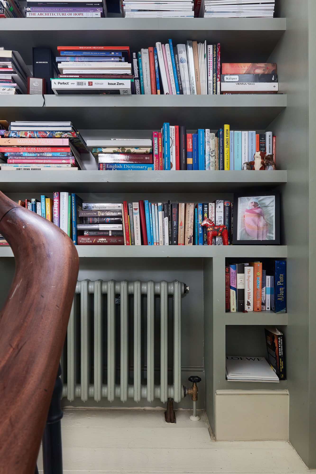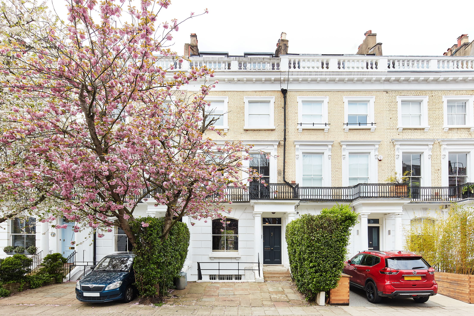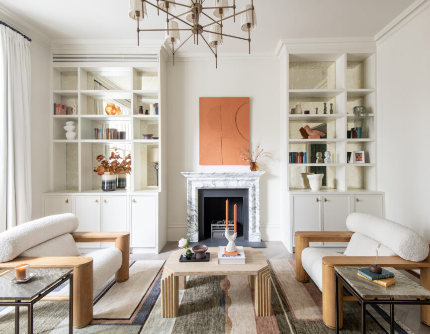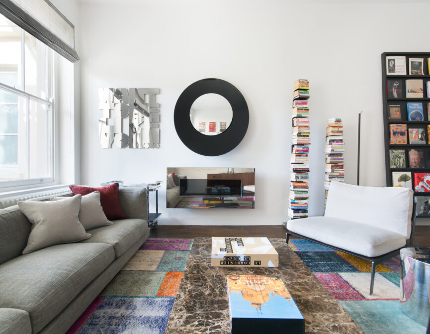A four-bedroom townhouse that embraces bold hues to accentuate its heritage charm and ingenious interventions that bring functionality to its Georgian footprint.
A mirror of its refined location, this considered family home is elegant, with an edge. From the outside, its white stucco façade segues into warm brickwork and a cast iron fronted balcony. Set back from the road, a magnolia tree and manicured hedges line the path to the portico entrance – take note of the driveway for coveted off-street parking.
Inside, living accommodation is arranged over five floors, threaded together with a daring colour palette. The ground floor reception rooms pair dark stained floorboards with deep teal walls to dramatic effect. A bright-white ceiling lets the ornate cornicing pop, emphasising the impressive ceiling height. Bookended by sash windows that retain their original wooden shutters, natural light flows through this double-aspect space. The rear portion of the room is ideally configured as an intimate study overlooking the garden, with floor-to-ceiling cabinetry providing storage for a library of books.
Descend to the kitchen and dining room, where muted grey walls contrast with blue cabinets and wooden worktops. Equipped with a range cooker and an integrated hob, there’s culinary apparatus for every type of chef. Function and form are expertly balanced; an aluminium and wood-topped island and breakfast bar is as practical as it is aesthetically pleasing. The dining area benefits from direct access to the garden – open the French doors onto a leafy oasis with mature shrubs, climbing plants, and low maintenance paving. Also on this level is a designated space for an office.
Occupying the entire first floor, an expansive double reception room makes the most of its elevated vantage point. Currently set up as a television room, it has the potential to make a showstopping principal bedroom suite, complete with balcony access and a turquoise-toned shower room. The primary room flows into a functional second space that could be used as a study, office or dressing area, and overlooks the garden.
Two further bedrooms occupy the second floor, one painted a punchy pillar box red. The other features rich taupe walls, fitted wardrobes and an inviting en suite, complete with graphic tiles, a freestanding bathtub and walk-in shower. Sloping walls give an intimate feel to both bedrooms on the upper floor, which share a shower room of impressive proportions. Two skylights draw the eye upwards to the pitched ceiling, the building’s highest point, and bathe the room in light.
