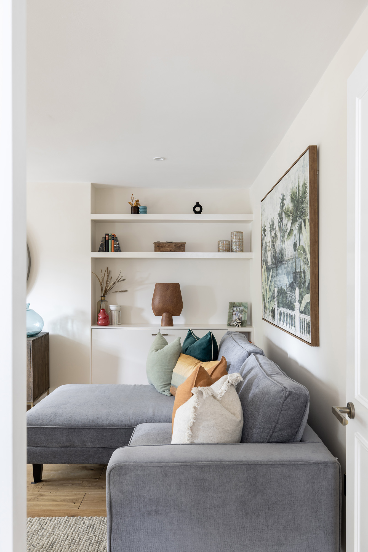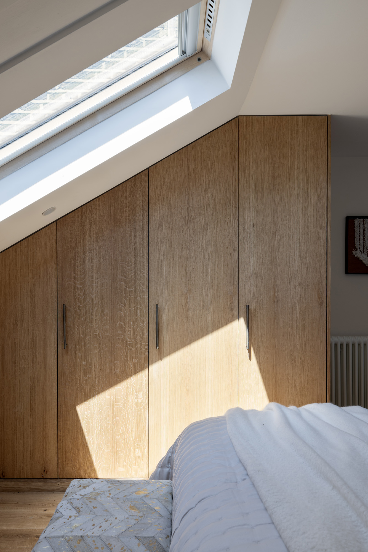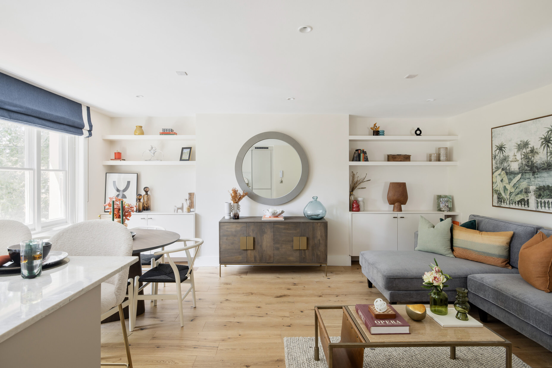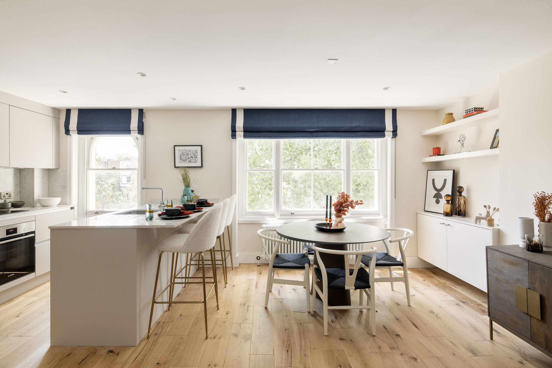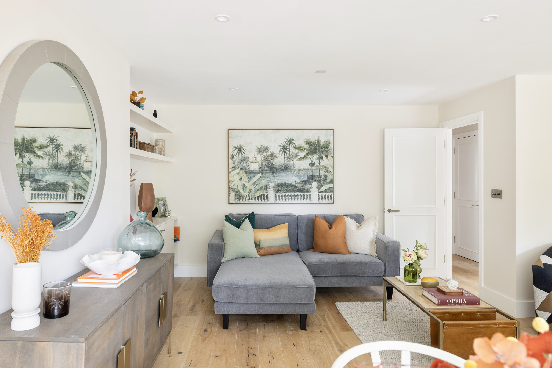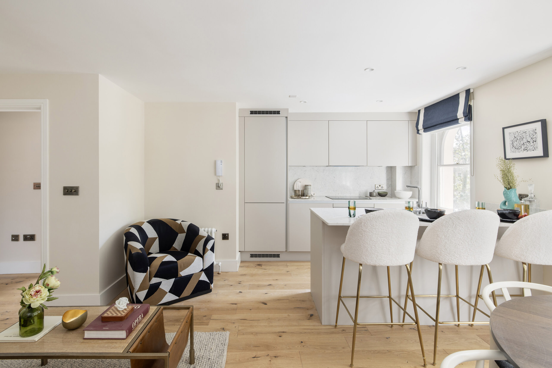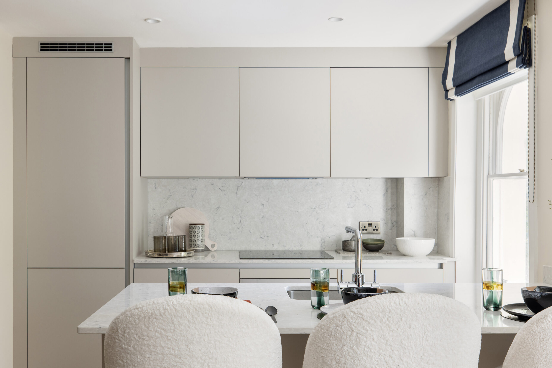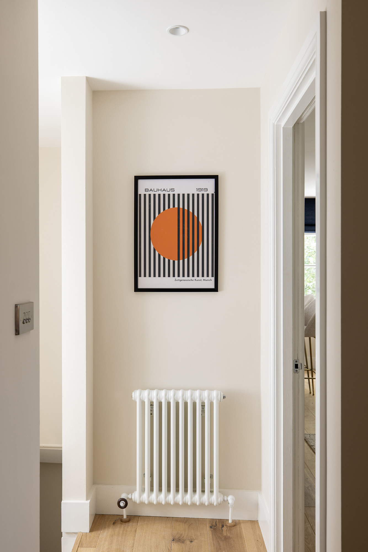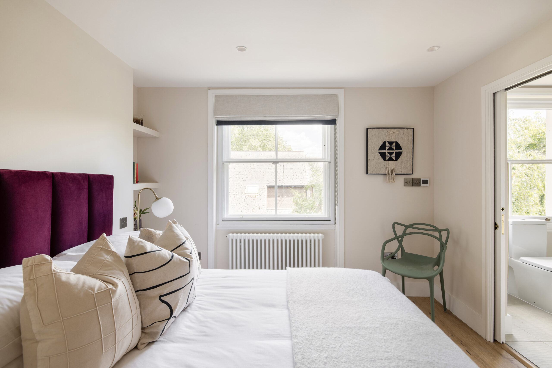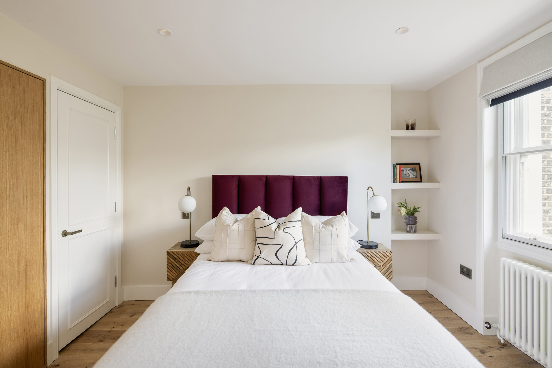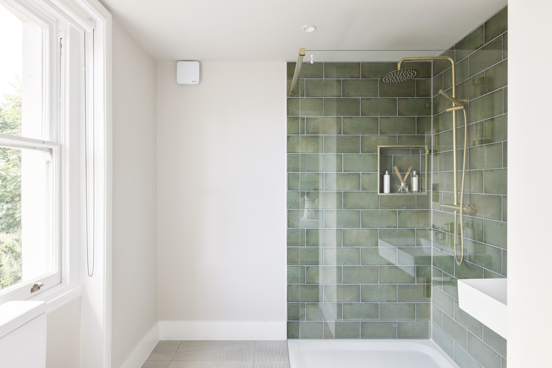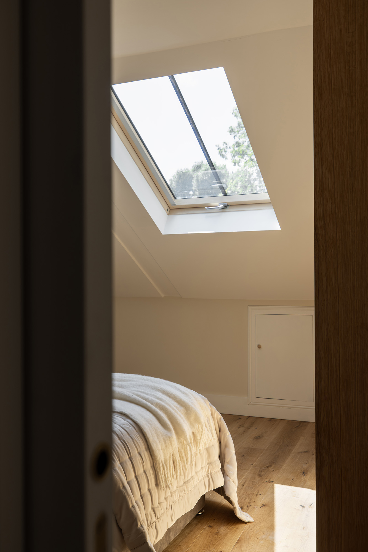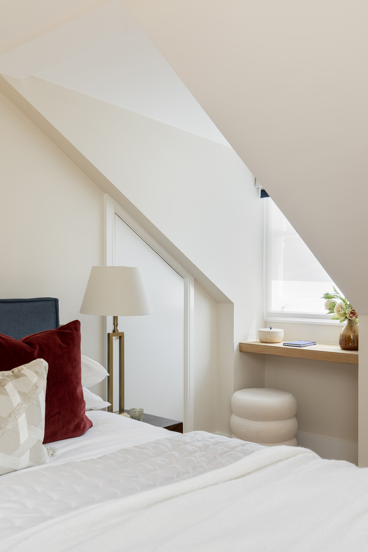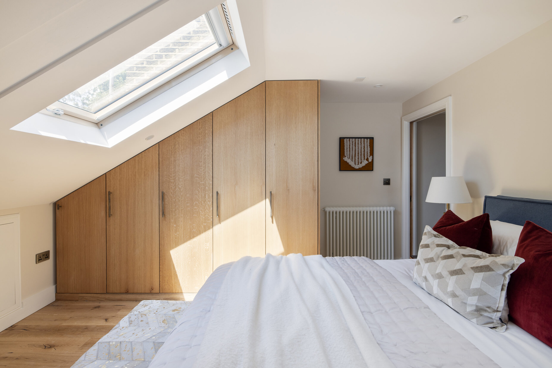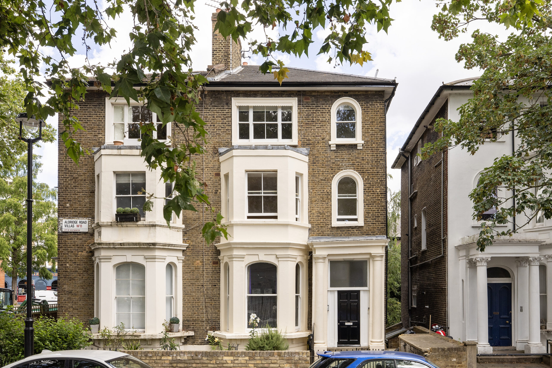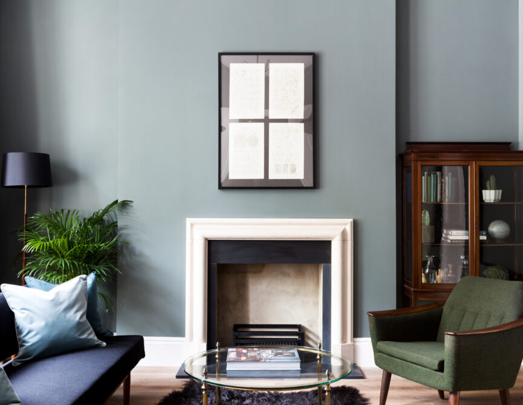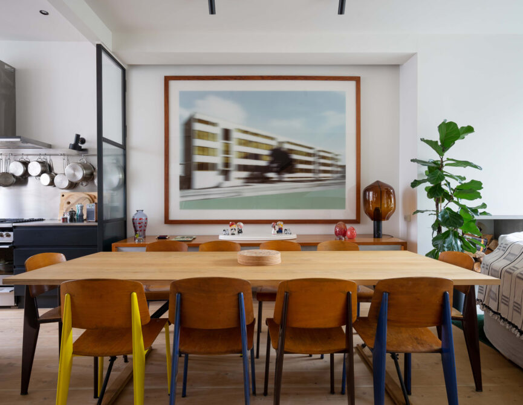Occupying the top two floors of a handsome Victorian villa, this two-bedroom duplex showcases bright, well-conceived living spaces.
Set on a tree-lined street, Aldridge Road Villas makes an inviting first impression, inside and out. Arranged over the second and third floors, it offers a contemporary update on a period blueprint. Off-white walls and wooden floors are a reoccurring feature throughout, providing neutral, functional backdrops.
With its south-east facing aspect, the open-plan kitchen and reception room is airy and uplifting. A breakfast bar delineates the space into cooking and seating areas that flow seamlessly into one another. A pared-back colour palette ties everything together. Designed by Urban Myth, handleless kitchen cupboards are finished in a similar shade as the walls, adding to the sense of continuity, while marble work surfaces feature integrated appliances. Shelving has been incorporated into each of the alcoves, optimising the use of space.
Also on this floor is a bright bedroom, complete with a fitted wardrobe and contemporary en suite. Concealed behind a pocket door, striking green tiles, brass fittings and a walk-in rainfall shower add a touch of luxury. Glass rod wall lights by Pooky create a soothing ambiance.
The second bedroom is found on the floor above. A large skylight and sloping ceiling add a cosy feel, while integrated storage keeps the room clutter free. In one corner, a dressing table has been installed below a window, making the most of the space available. Grey subway tiles and another skylight bring a calming feel to the bathroom next door.
Please Note: The seller is associated with Domus Nova.
