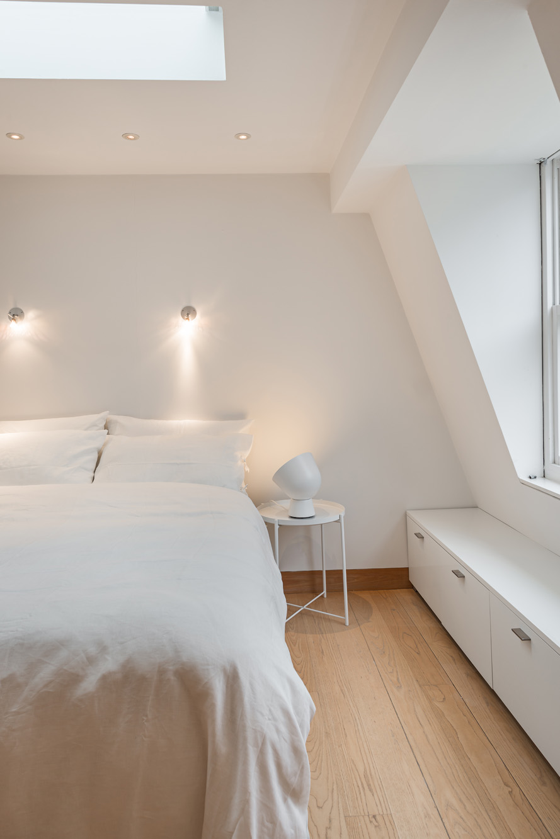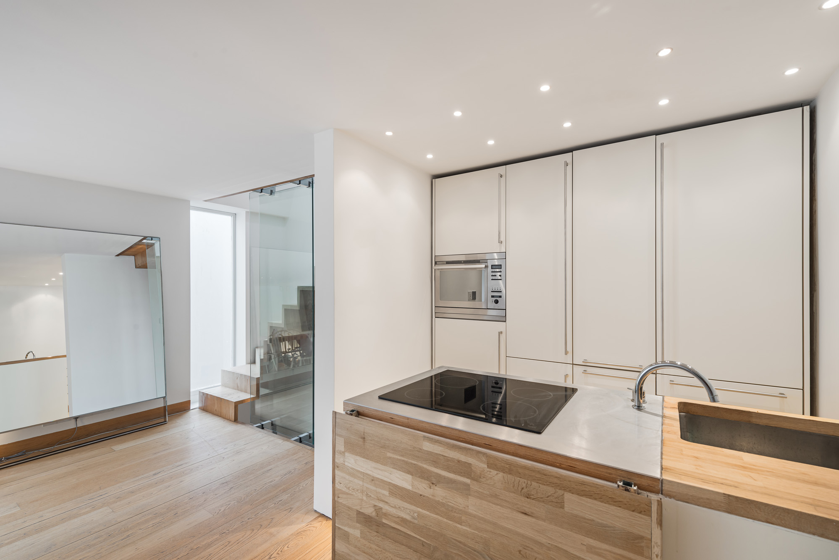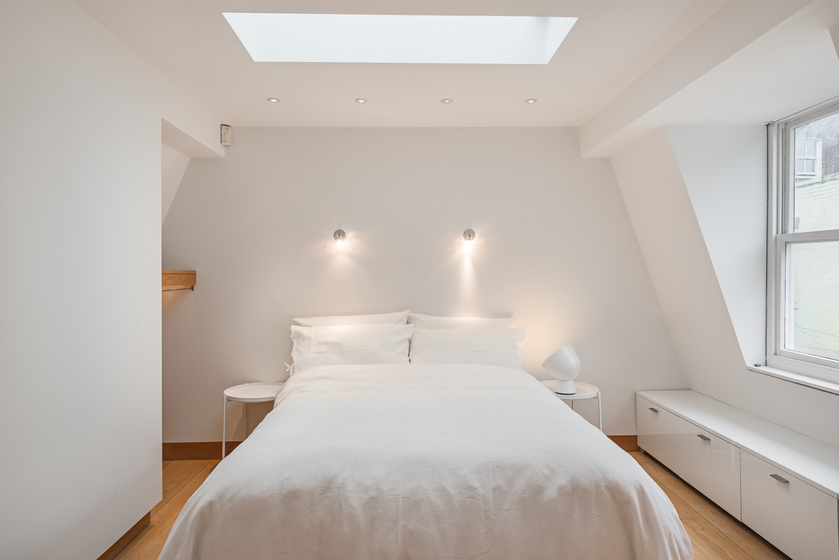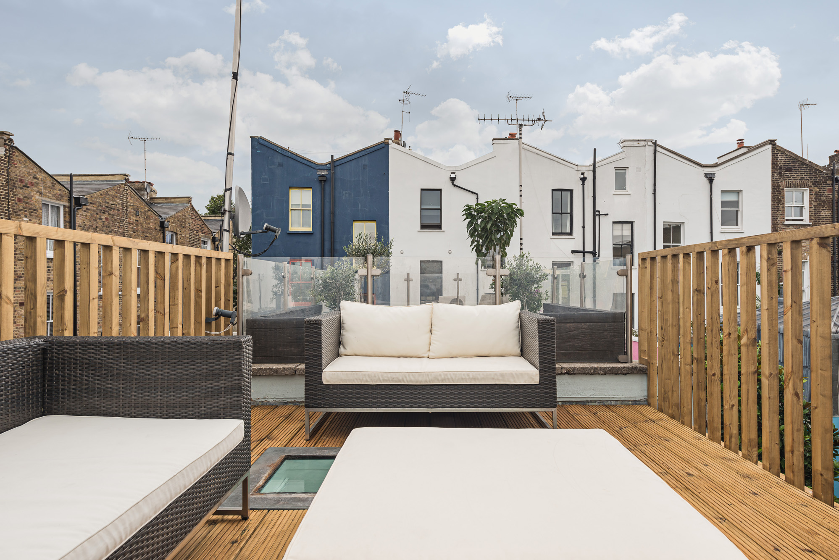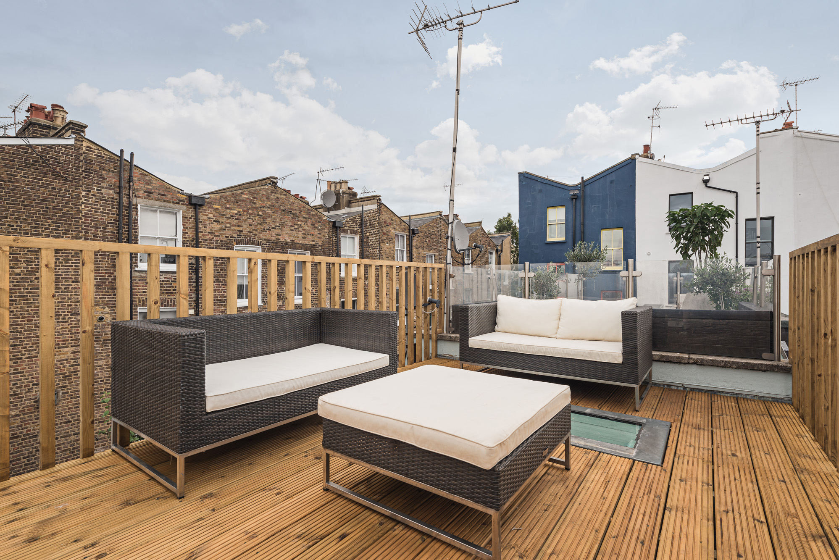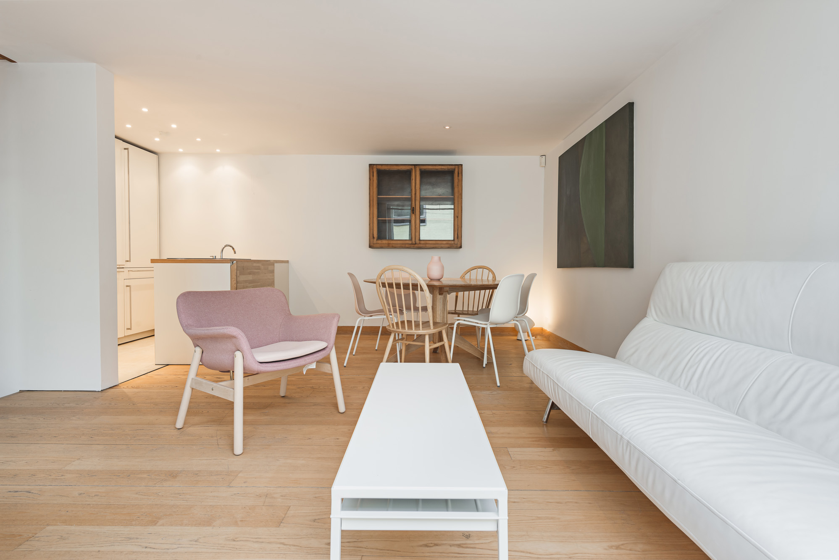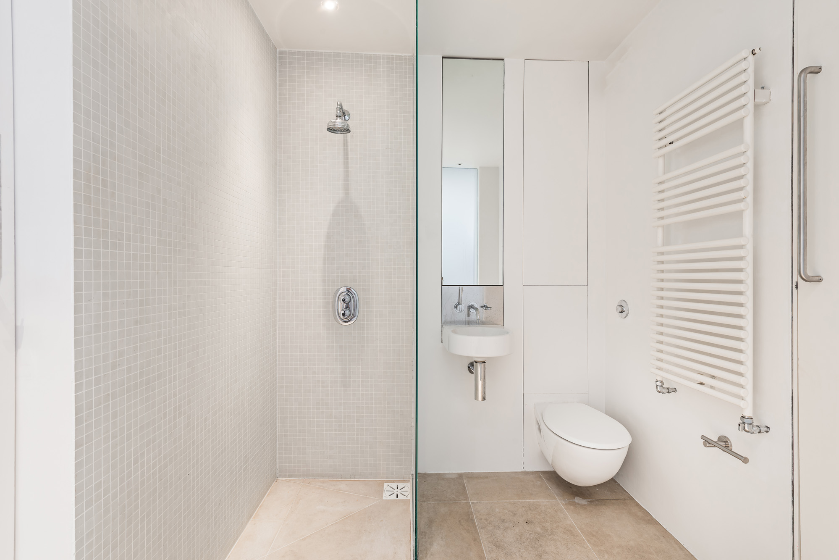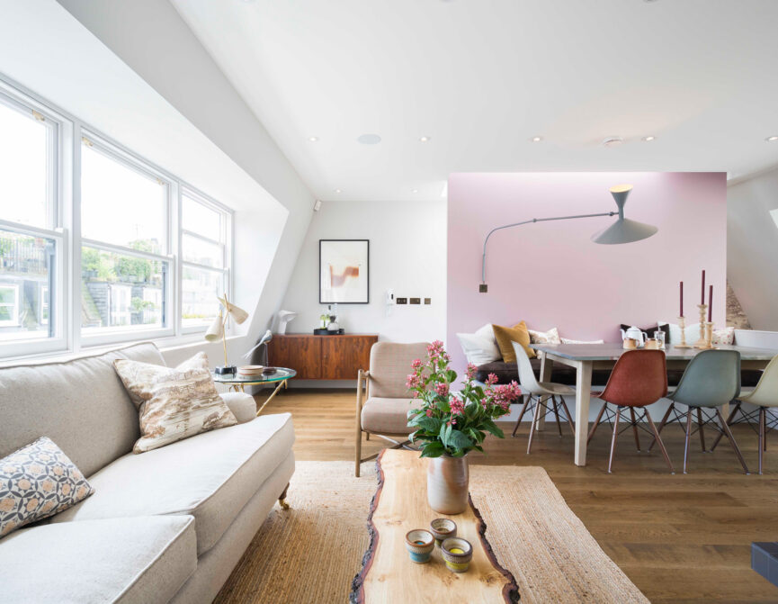Positioned in a mews enclave off vibrant Portobello Road, this two-bedroom home is refreshed with contemporary design and a suntrap roof terrace.
Arranged over three floors, there’s a sense of Scandinavian minimalism to the whitewashed tones and natural materials used throughout this mews property. From the cobbled cul-de-sac, a sculptural staircase ascends to the first floor living space. An open-plan layout is delineated between cooking, dining and siting zones, bound by sweeping blonde wood floors. In the kitchen, appliances are integrated for an erganomic culinary setting.
The principal bedroom suite enjoys its second-floor vantage point, with vaulted ceilings and a skylight that channels soft light inside. An en suite shower room is finished with pale mosaic tiles. A guest bedroom is located on the ground floor, recalling the soothing palette of the master. Crowning the home, a rooftop terrace has inimitable views of the surrounding neighbourhood and Portobello Road. Wooden decking remains in keeping with the home’s body of materials, creating an inviting setting for al fresco interludes.
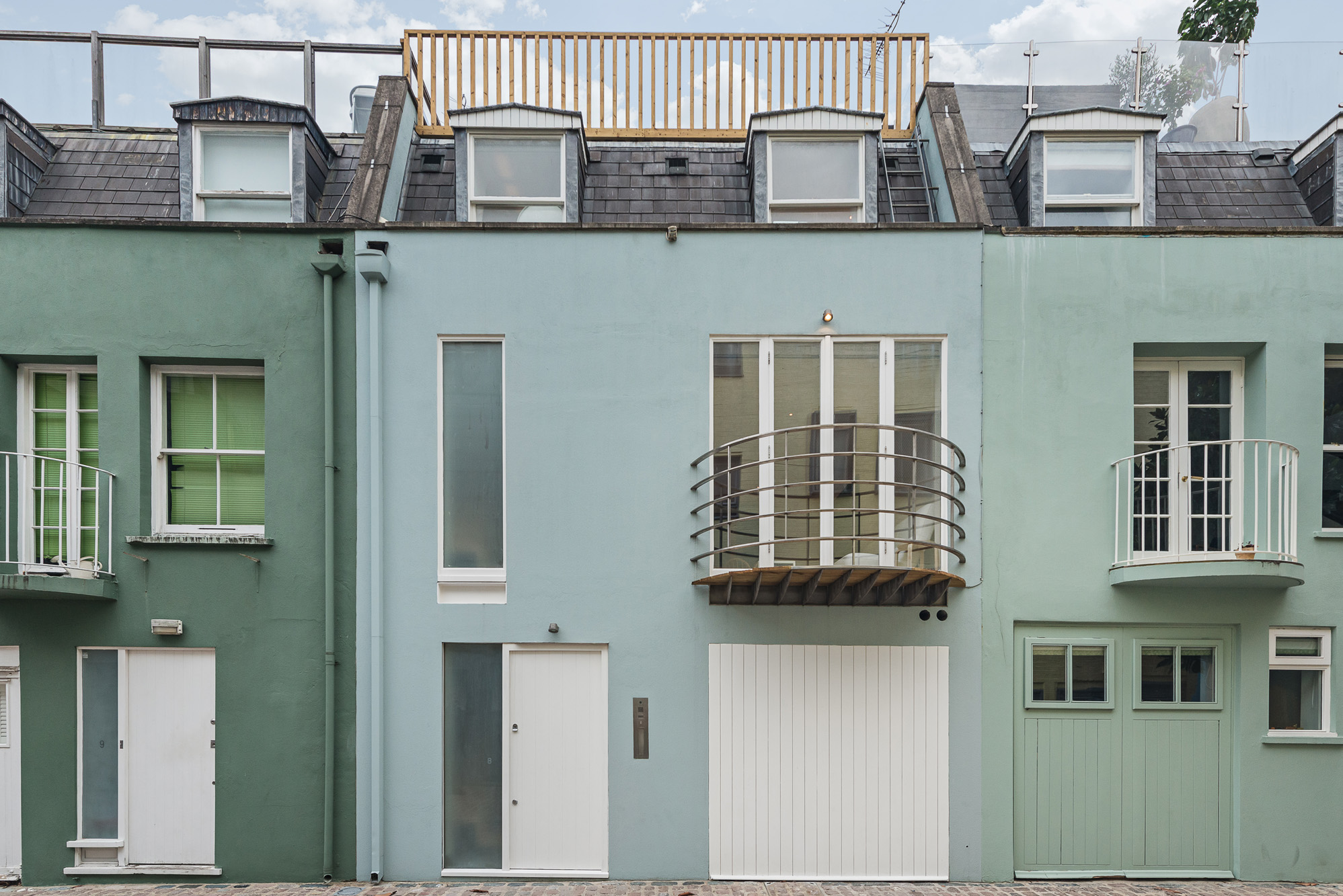
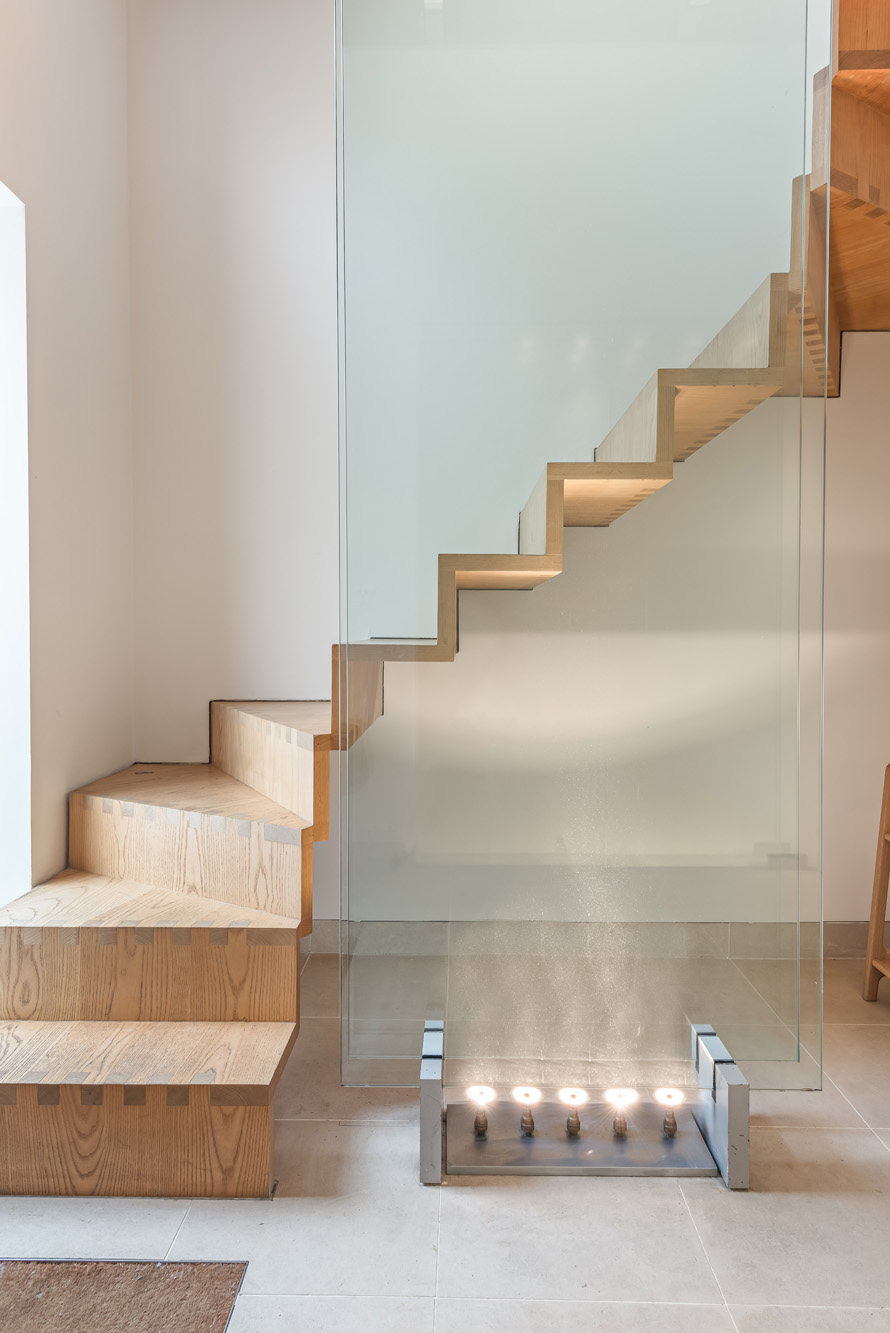
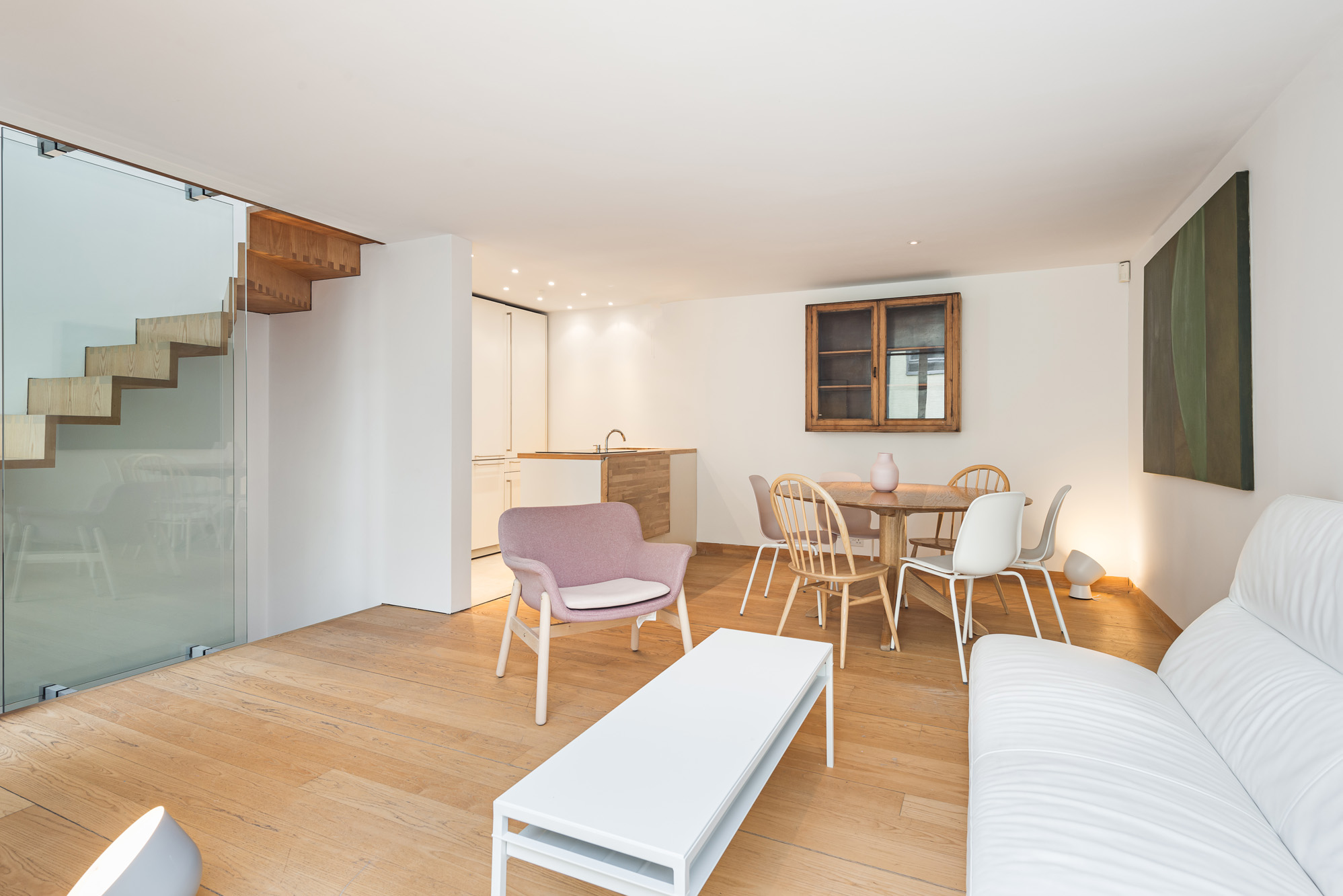
There's a sense of Scandinavian minimalism to the whitewashed tones and natural materials used throughout the home.
