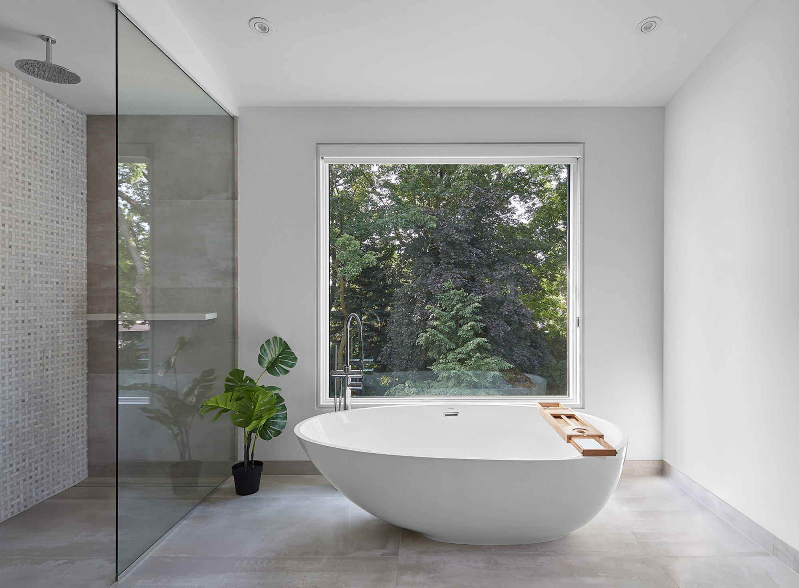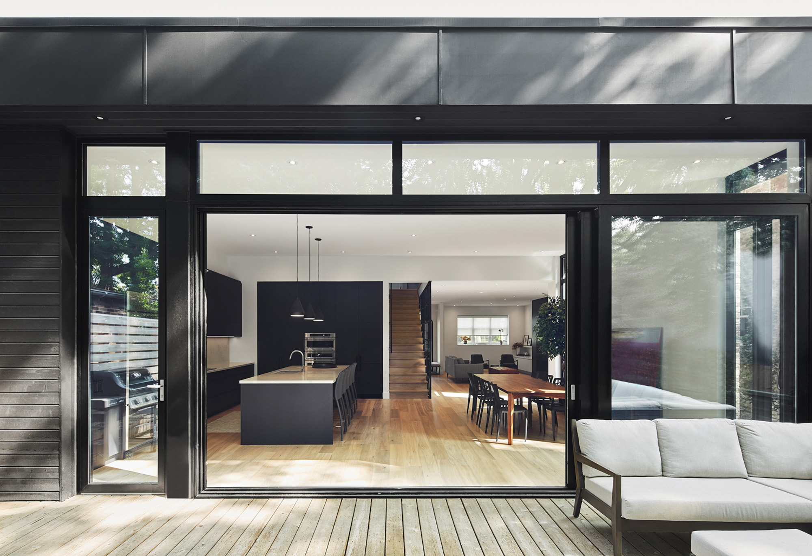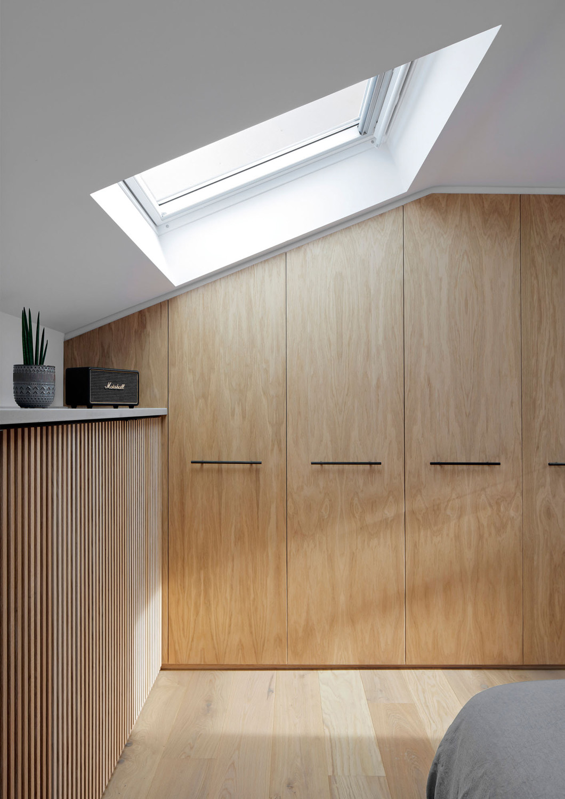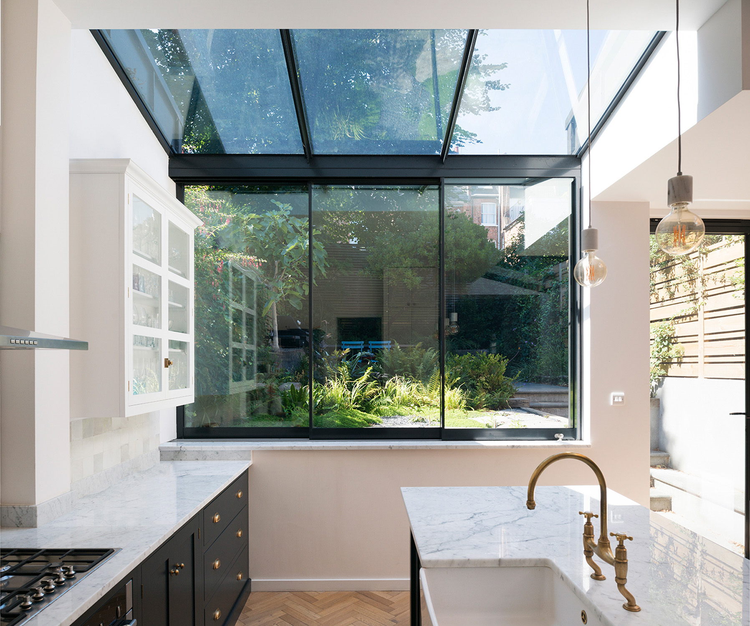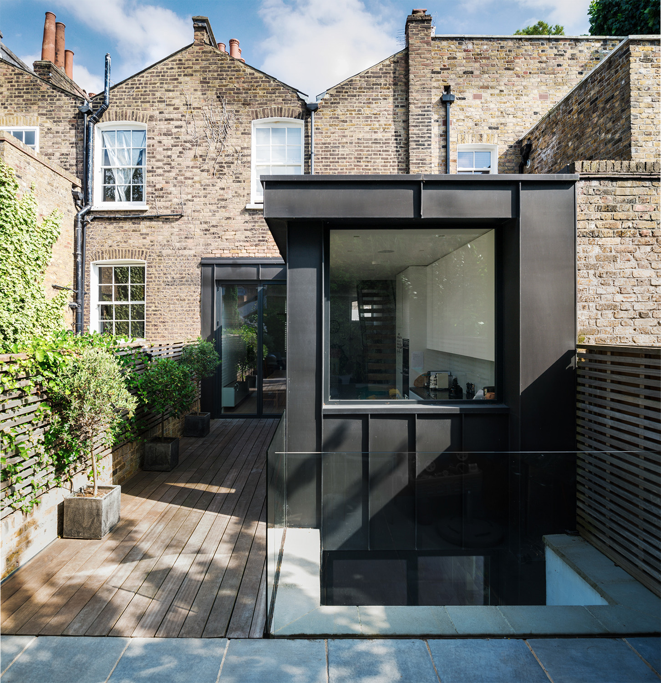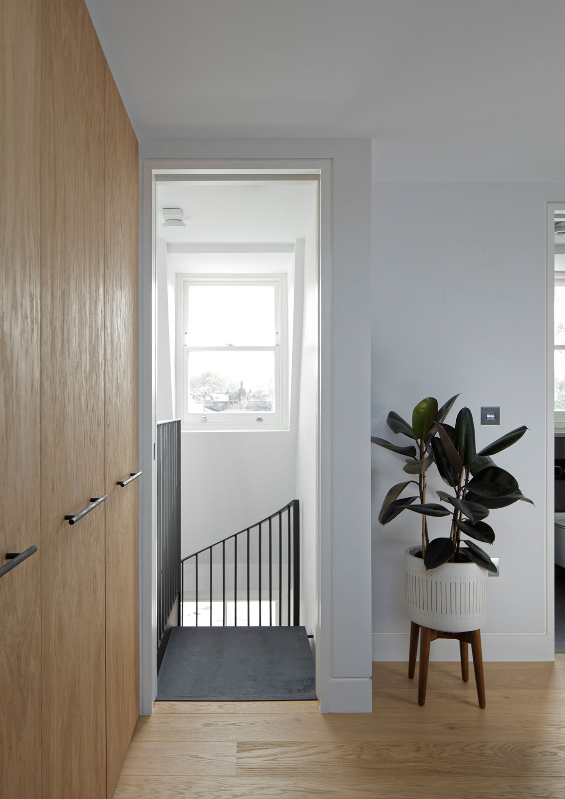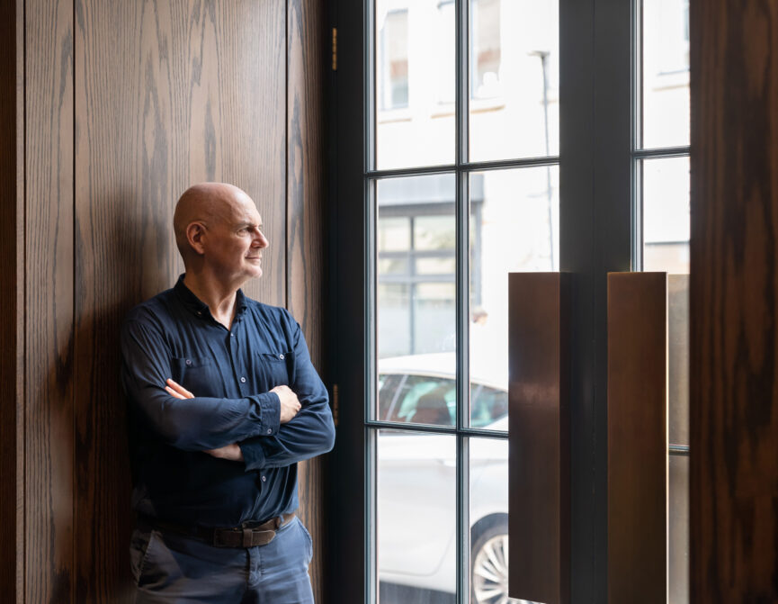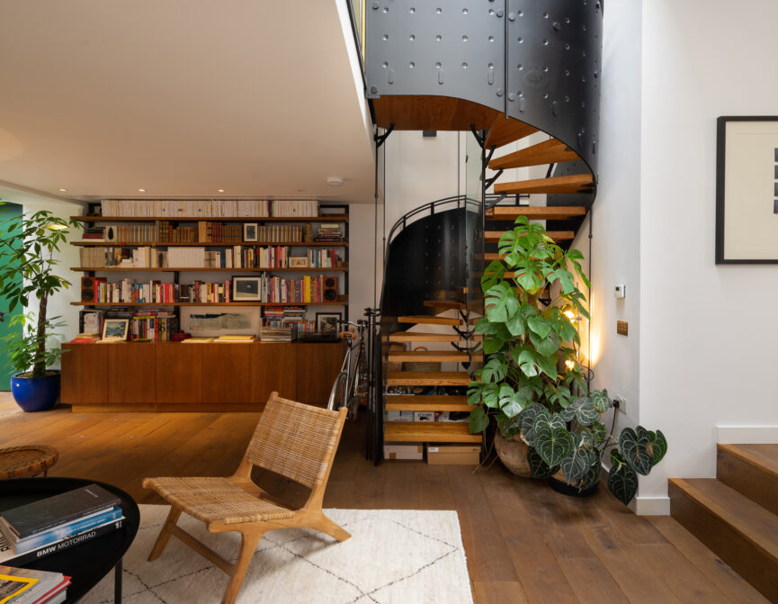Putting wellbeing and sustainability at the top of their agenda, this firm is designing for the future by creating uplifting, Passivhaus-standard built environments.
For this talented team of creative problem solvers, unearthing the potential of and architecturally adding value to existing buildings is second nature. Driven by a shared desire to wield architecture as a tool to enhance lives at both a societal and individual level, directors Daniela Ciarcelluti and Greg Mathers opened their studio in 2011.
Their research-based, fabric-first approach effectively delivers bright, healthy, energy-effective homes that feel as good as they look. Committed to lowering their carbon footprint, their bespoke solutions maximise space, flexibility and efficiency for better performing structures that are both comfortable and holistic. Their motto of reworking spaces to put families first is expressed in projects like the refurbishment and addition of a zinc and glass extension to a three-storey terrace. A large glass roof and sliding windows bring the outside in. Over on St Paul Street, a Victorian two-bedroom home was reorganised around a new staircase to reclaim wasted space and open the ground floor up for easy garden access.
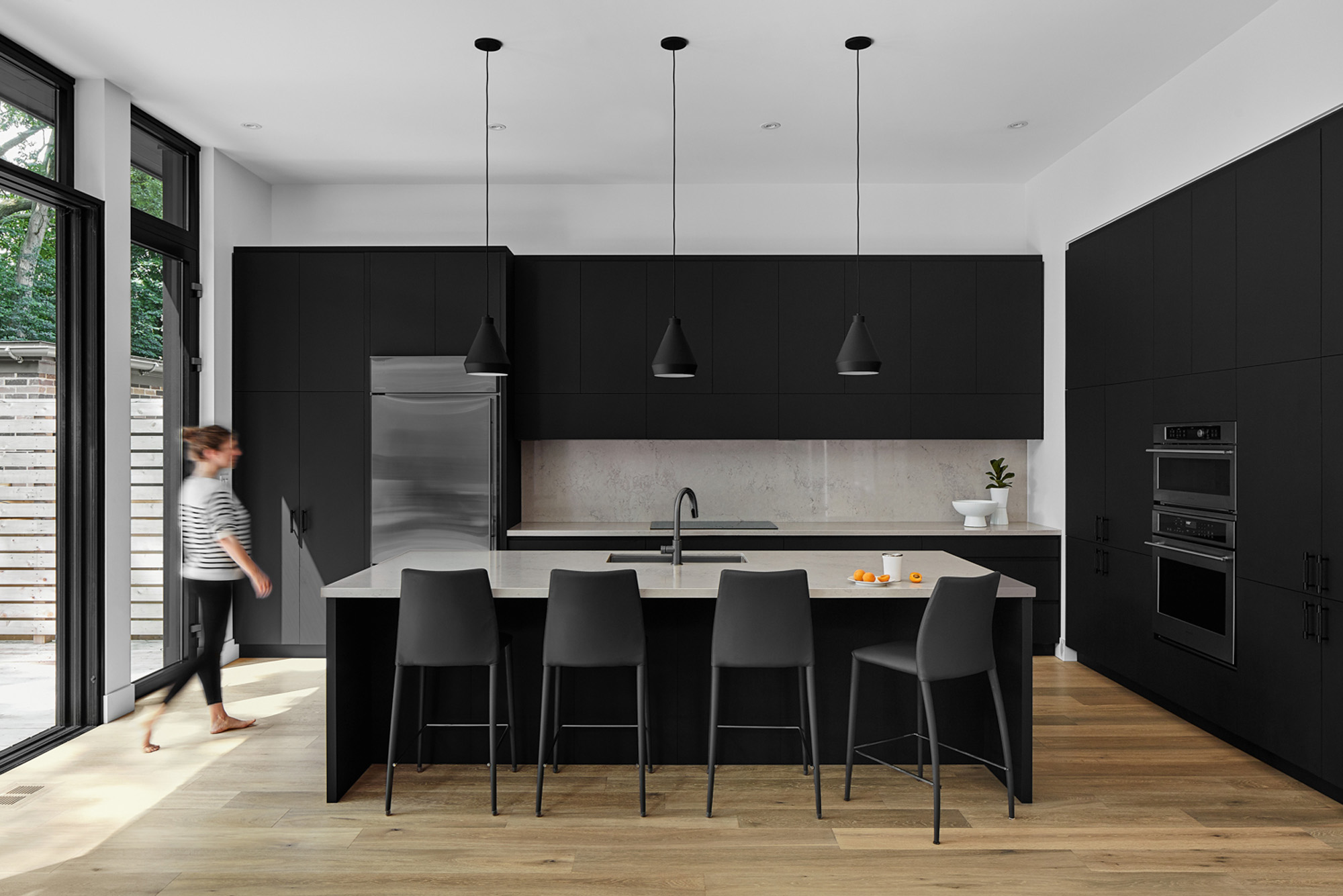
Committed to lowering their carbon footprint, their bespoke solutions maximise space, flexibility and efficiency for better performing structures that are both comfortable and holistic.
