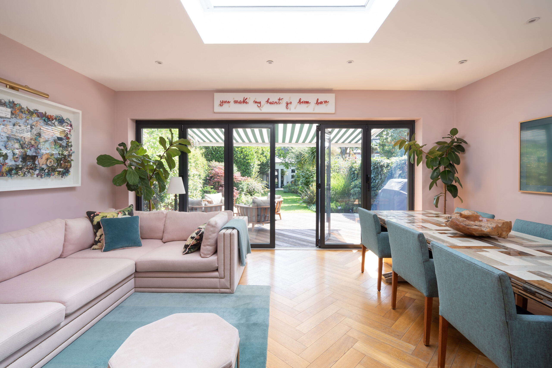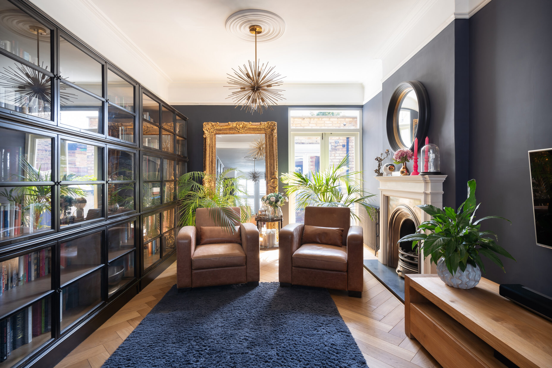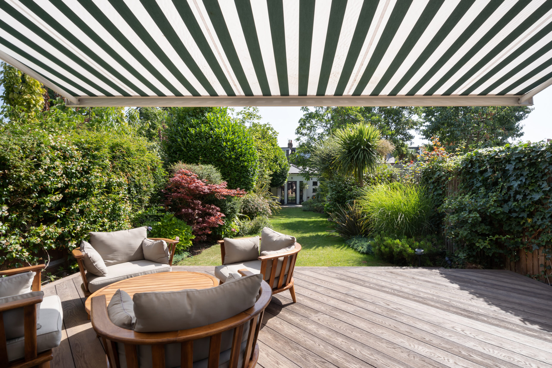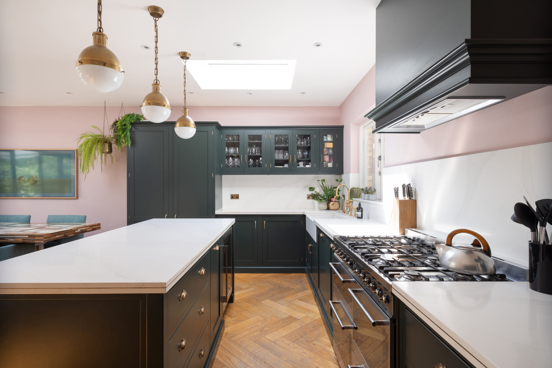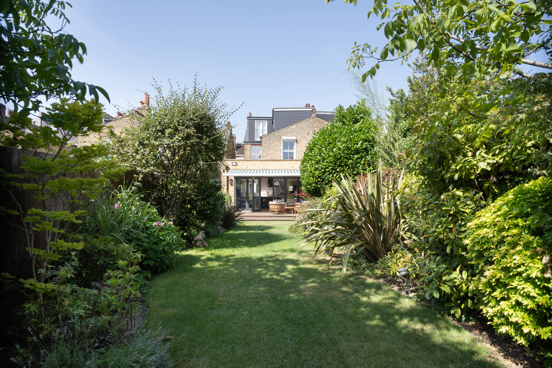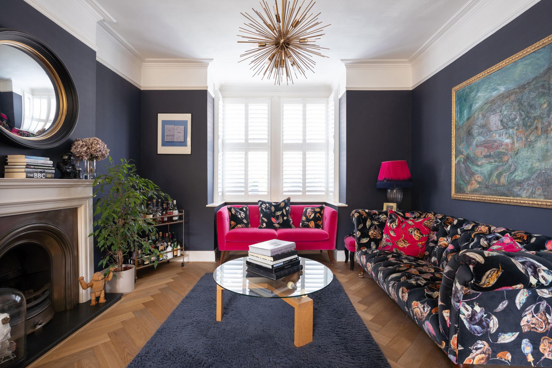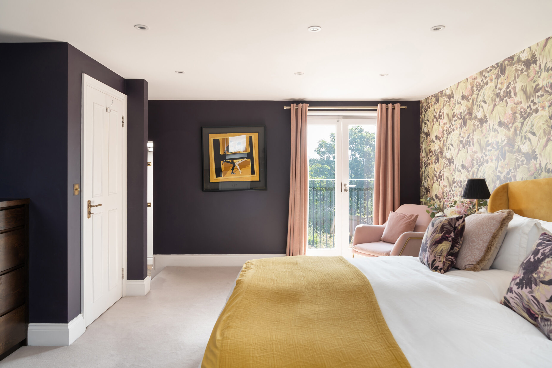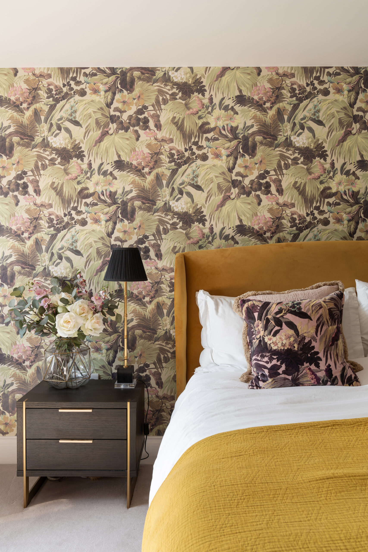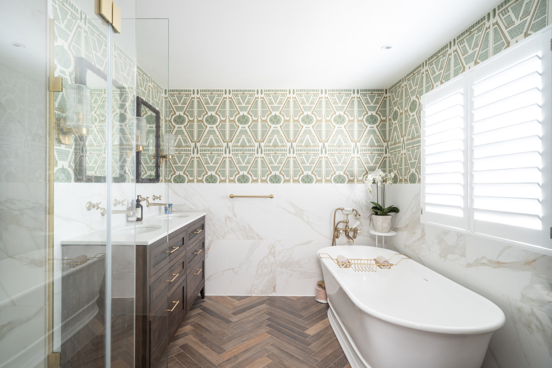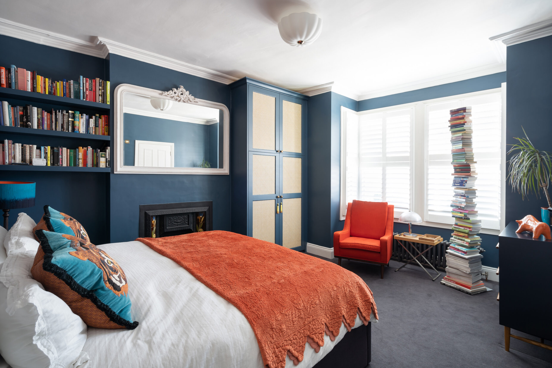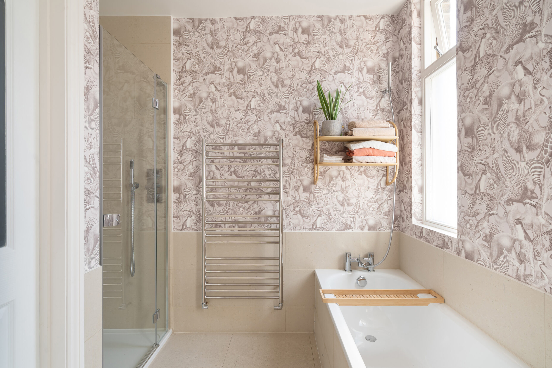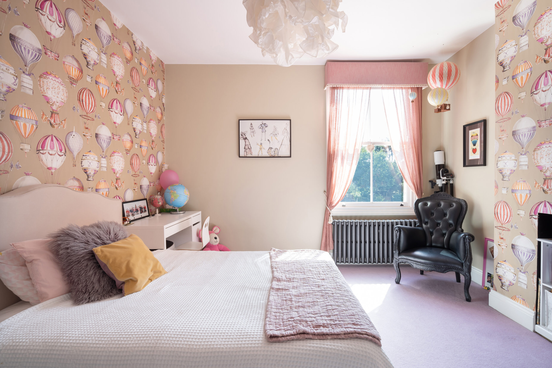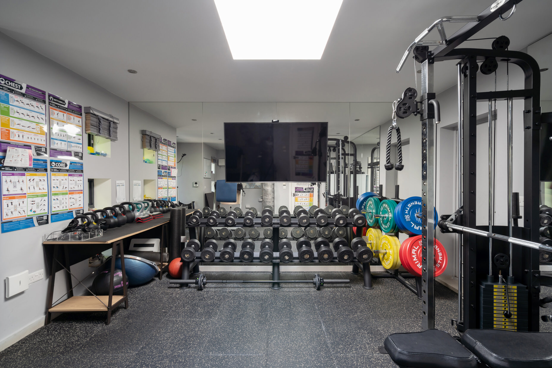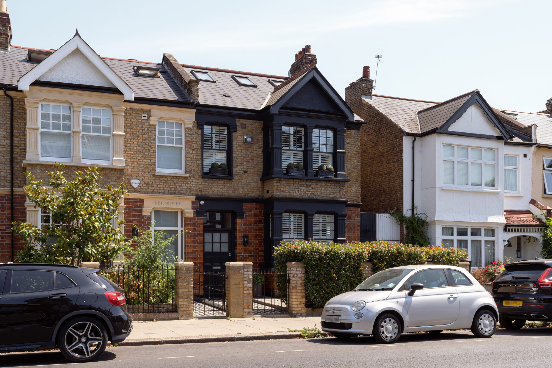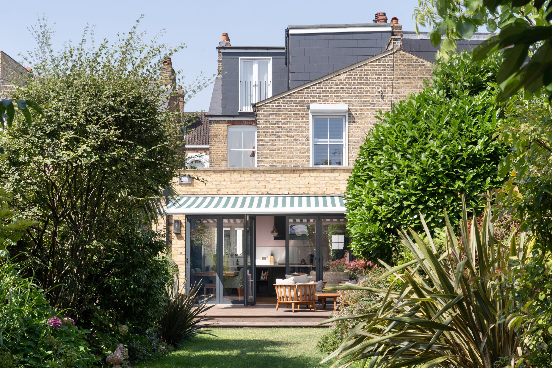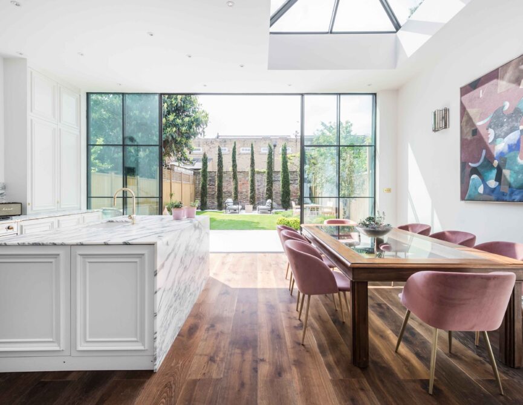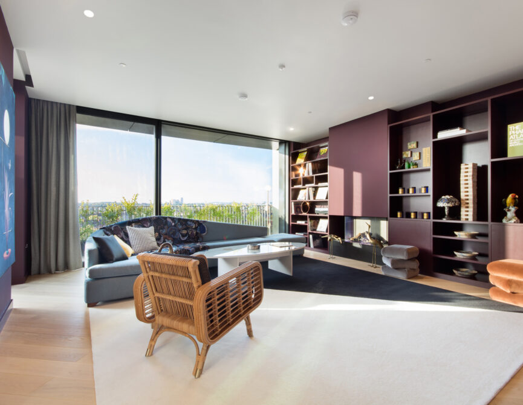Edwardian proportions, eclectic interiors and a welcoming atmosphere characterises this three-bedroom home in Shepherd’s Bush.
Wormholt Road has a wide sky and a tranquil feel, lined with inviting period properties. Behind cast-iron gates, a lightly-glossed red brick façade and dark window columns set a quietly sophisticated tone; the immaculate exterior is indicative of the precision with which the home’s interiors are executed.
Original Edwardian tiles draw you into the hallway. Next door, a visual interplay of period elegance and contemporary flair takes place in the dual-aspect double reception room. The dark hue across the walls accentuate the immaculate whitewashed cornicing and lend attention to striking light fixtures. Wood parquet floors span the room, with two marble fireplaces framing a television area. At the rear, French windows open to a paved patio – also accessible via a utility room.
The social heart of the home lies down the corridor, where a showpiece of kitchen design unfurls across its palatial footprint. Form meets function with shaker-style deVOL cabinets, sweeping Silestone worktops, gilded Perrin & Rowe taps and a rangemaster oven. A central island is illuminated by skylights in the day and a trio of pendant lights when nights draw in. Walls are finished in Annie Sloane’s “Antoinette Pink” chalk paint – uplifting and calming in equal measure. There’s space for dining and living zones across the Havwoods engineered oak floors.
Bi-folding windows open out to the garden, delineated between a terrace and lawn. Its an inviting setting for alfresco entertaining; green and white striped awning can be pulled out to provide shade, whilst elongating the sense of proportion from the kitchen and dining room to the outdoors. Nestled at the rear of the garden, a studio space with an ensuite shower room can be used as a home gym, quiet office or guest house.
Upstairs, each bedroom has been individually conceived with an eclectic palette of colours and materials. One of the children’s bedrooms features a scenic mural by Little Hands and teal carpets; the other, pinkscale hues are spread across the curtains, carpet and Manuel Canovas wallpaper. Both rooms are served by a soothing family bathroom. The guest bedroom is flooded with light through west-facing sash windows, with a navy palette enlivened by a Cole & Son feature wall. An ensuite shower room lies next door.
There’s a voluminous feel to the principle bedroom suite, situated on the second floor of the home. Light is filtered through dual-aspect Velux windows and French doors – which open out to a Juliet balcony. Down carpeted steps, wood herringbone floors run from the dedicated dressing area into the ensuite bathroom. A trove of exquisite pieces and thoughtful details, from the intricate Anna French wallpaper to the Lefroy Brooks brassware, BC Designs freestanding bath and Mandarin Stone wall tiles. Characterful, colourful and expertly-considered, Wormholt Road is set for dynamic family living.
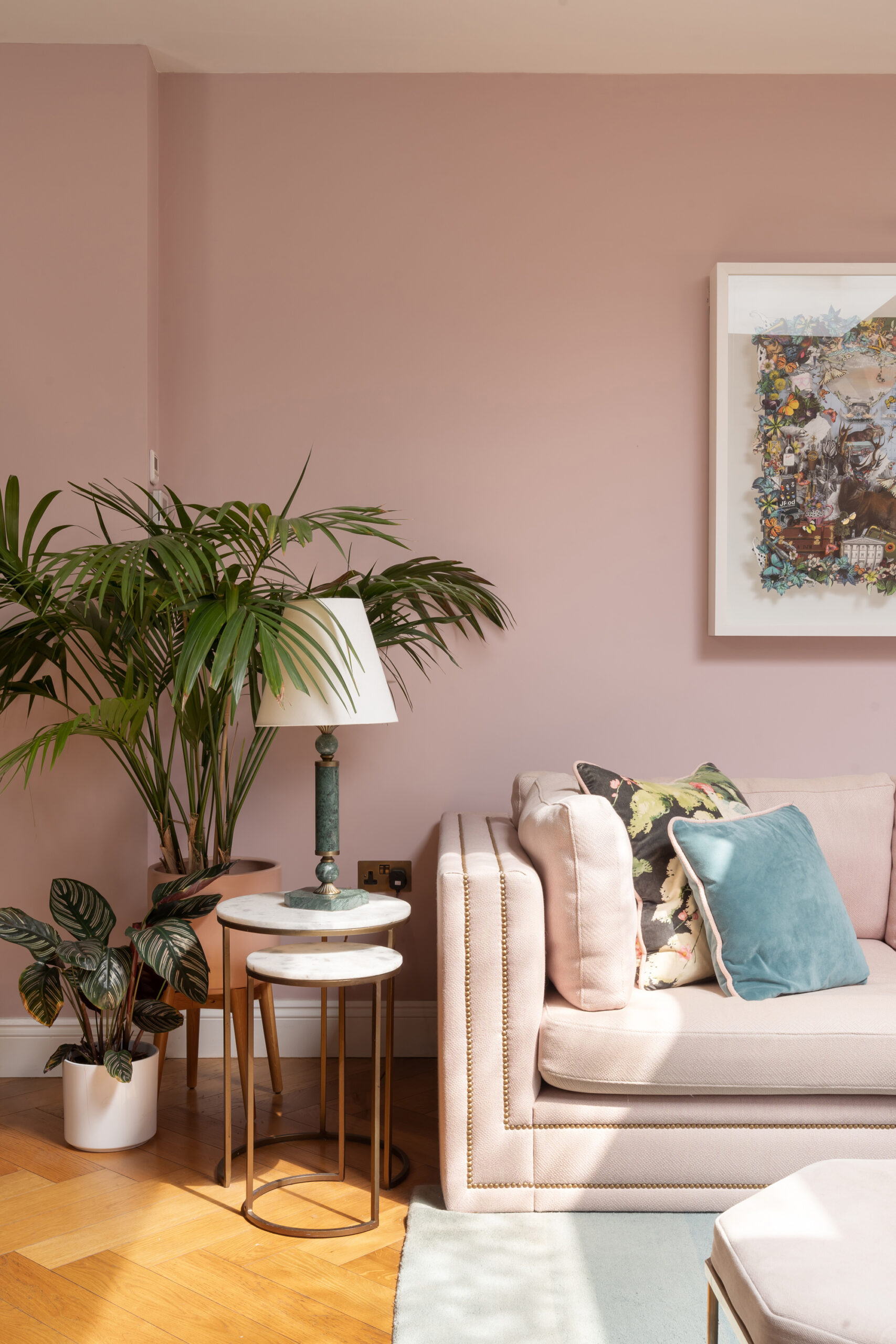
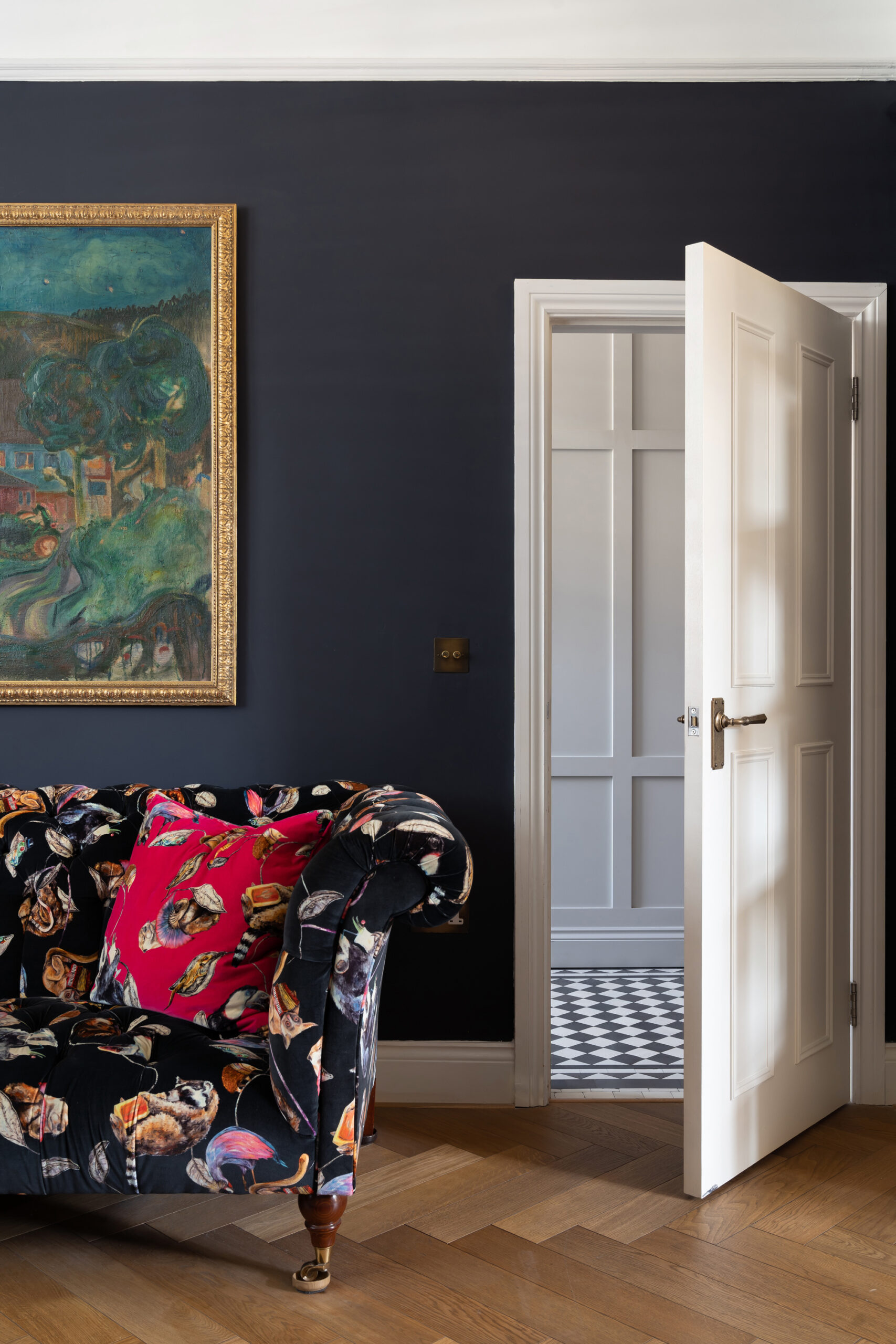

The social heart of the home lies down the corridor, where a showpiece of kitchen design unfurls across its palatial footprint.
Video Tour
Pictures say a thousand words but video tours let you press pause on the parts you really want to see. Anywhere, anytime. Come on in.


