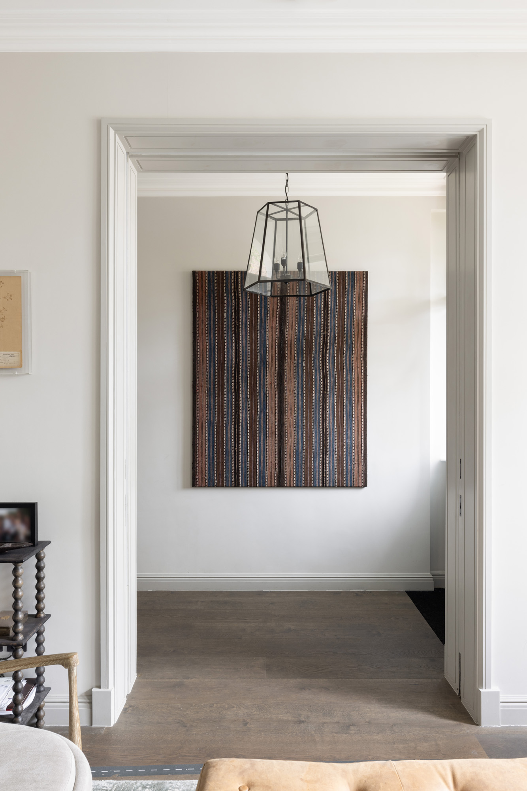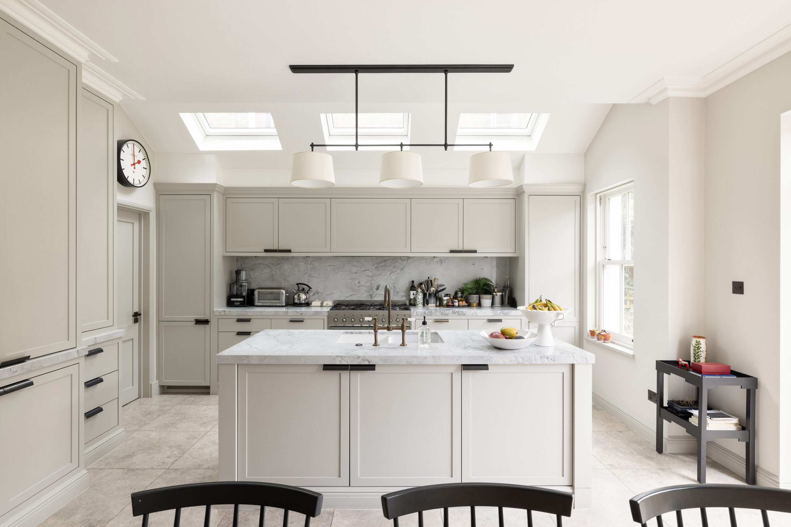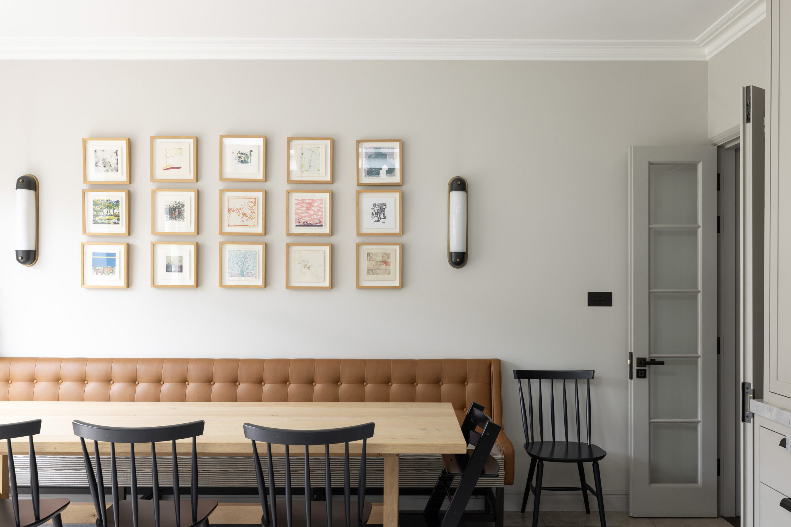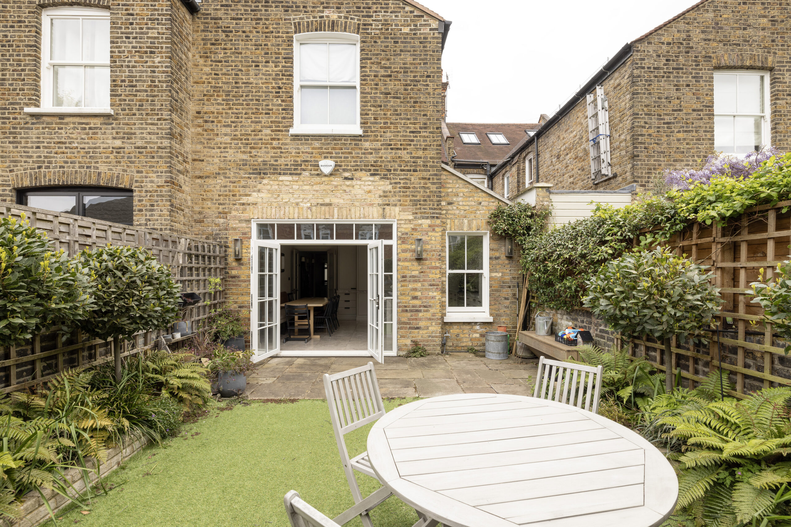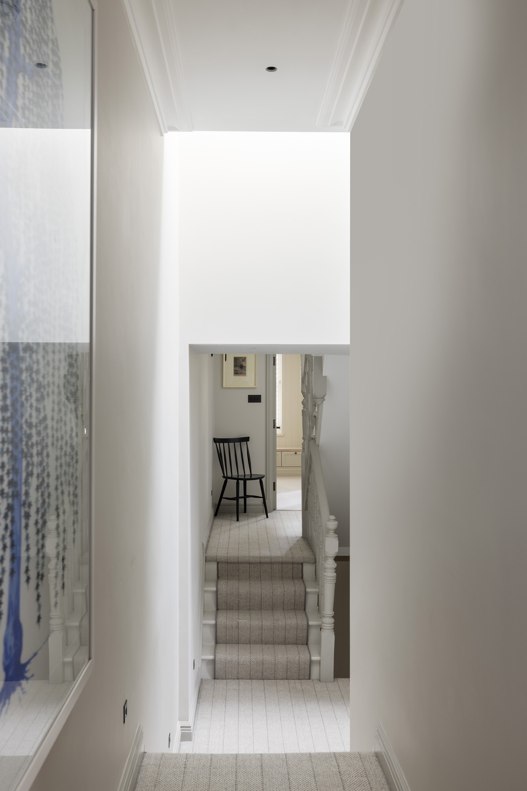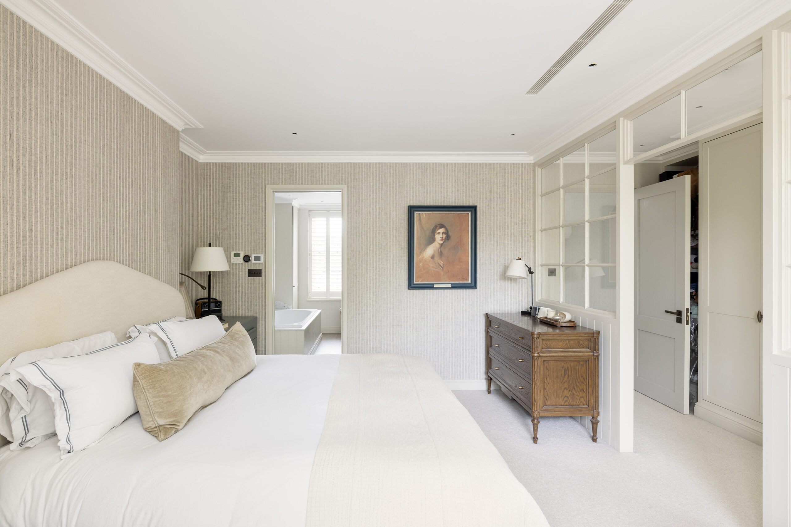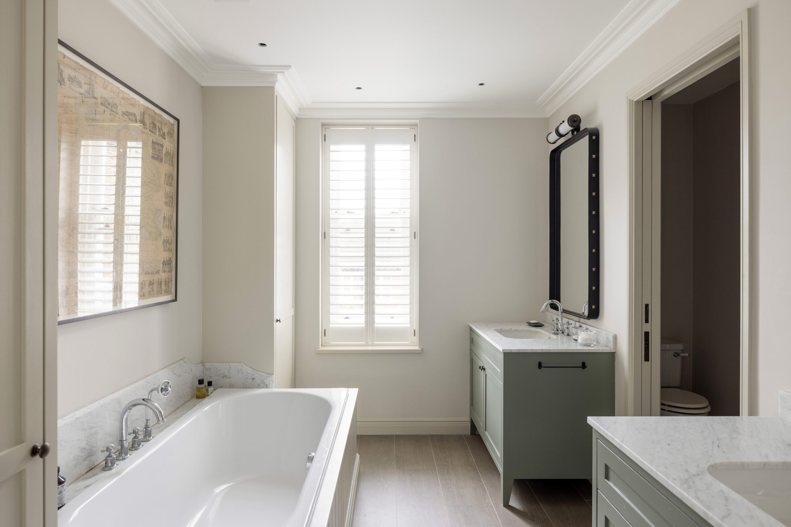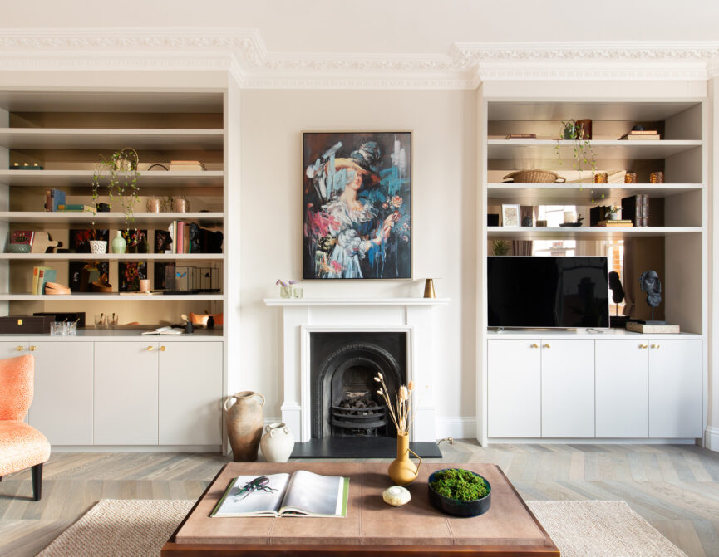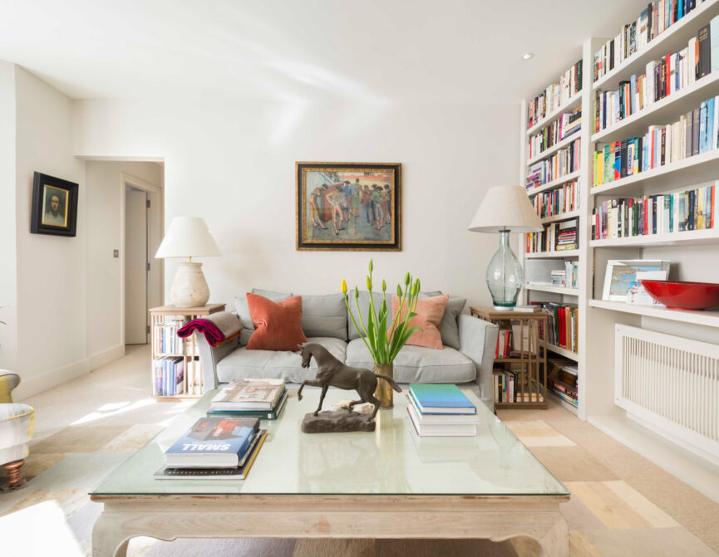On a serene North Kensington street, this four-bedroom home offers space and style in abundance.
Set among rows of picturesque red-brick houses, this interior-designed home echoes the tranquillity of its surrounds. Conceived by the design aficionados at Turner Pocock, a refined material palette pairs with an inviting family feel.
Past the entrance, double doors draw back to a timeless reception room. Light floods in to accentuate the scale of the space, with ceiling heights stretching over 3 metres high. A calming colour scheme sets the tone for peaceful social settings, while a feature fireplace draws in an inviting ambiance. An idyllic backdrop for family life to unfold, dark wooden floors connect an additional lounge. Framed by bespoke cabinetry to either side of the room, this versatile space can be imagined as a library, office, or TV snug.
Arranged across the rear of the home – a classic-meets-contemporary kitchen. Spacious enough to accommodate multiple chefs, a trio of skylights brings a vibrant air to this culinary setting. Veined marble counters offset soft grey cabinetry, while a custom-made banquet provides a stylish dining spot. Glass doors link the garden beyond, split between a paved patio and a green lawn.
Found on the first floor, a sprawling principal bedroom suite pairs interior creativity with a restrained palette. A dedicated dressing area sits at the entrance, considerately keeping sleeping quarters clutter-free and refined. Beyond glass partition walls, a bay window lends natural light to the bedroom. A generous en suite bathroom sits adjacent, complete with a bathtub and a spacious rainfall shower.
Three further bedrooms sit across the first and second floor, each dressed in muted hues for a restful feel. Two family bathrooms serve these rooms, both with bathtubs and refined design.

