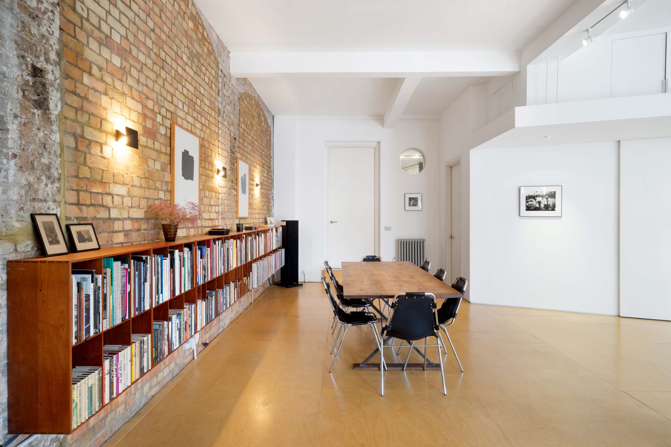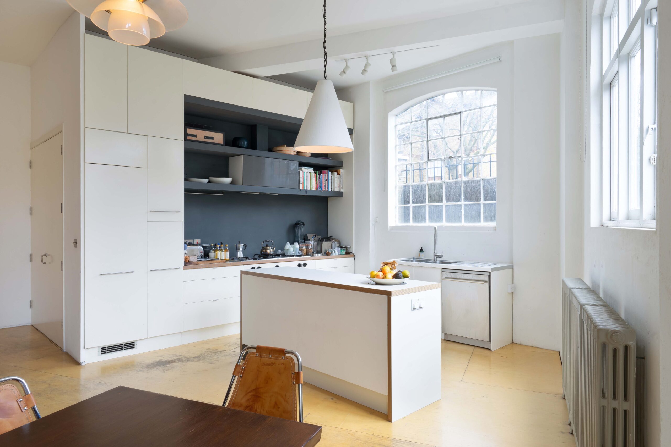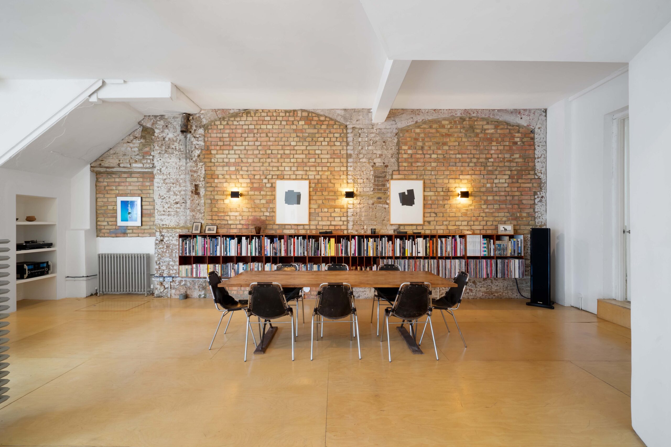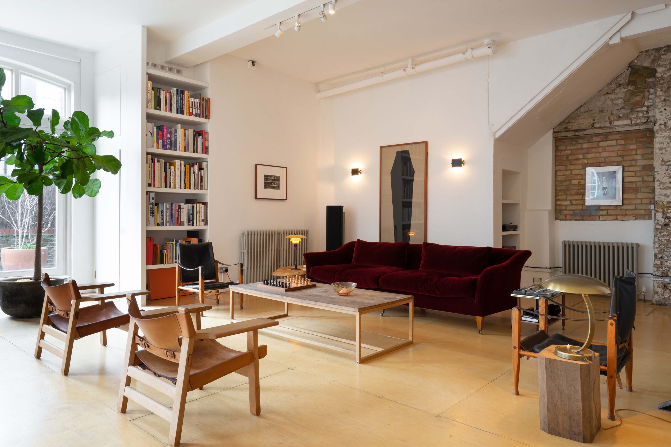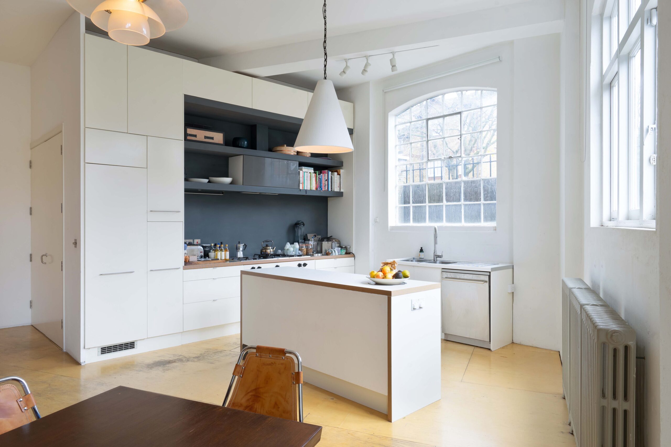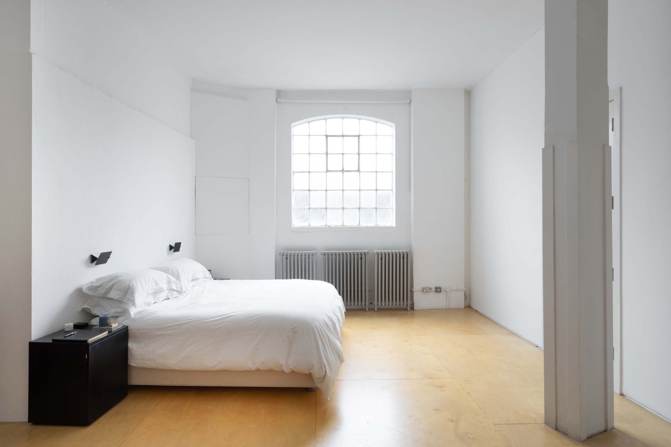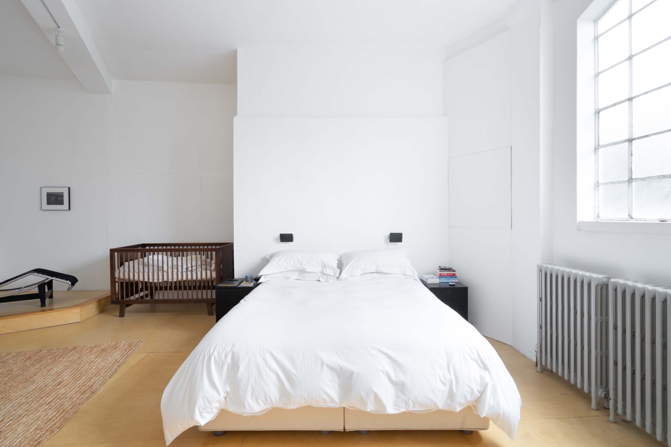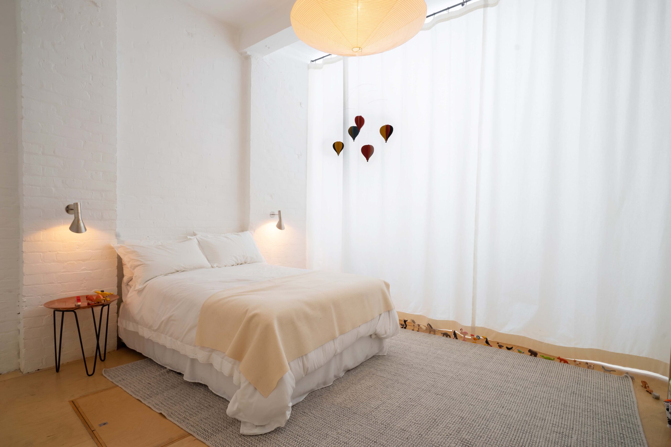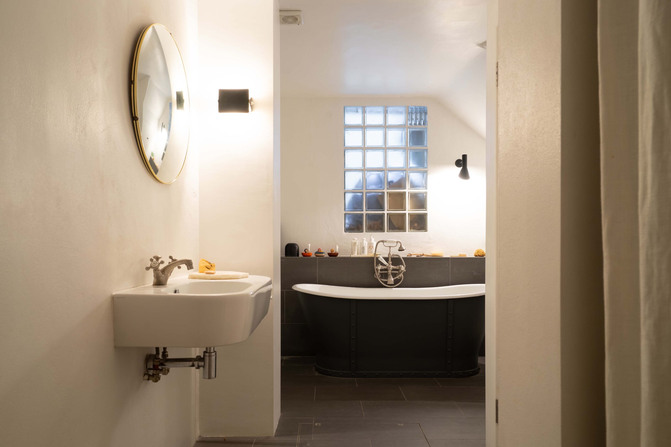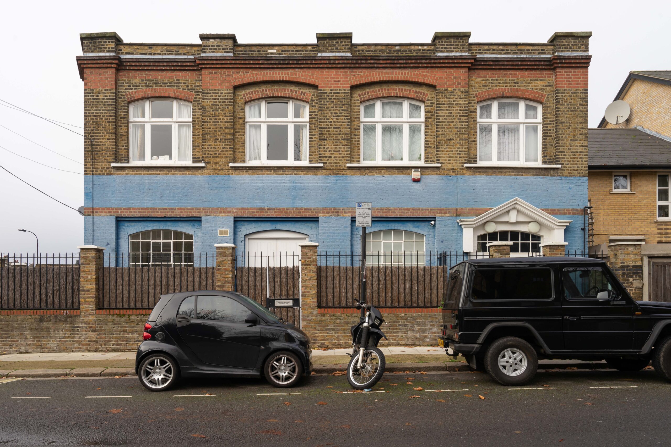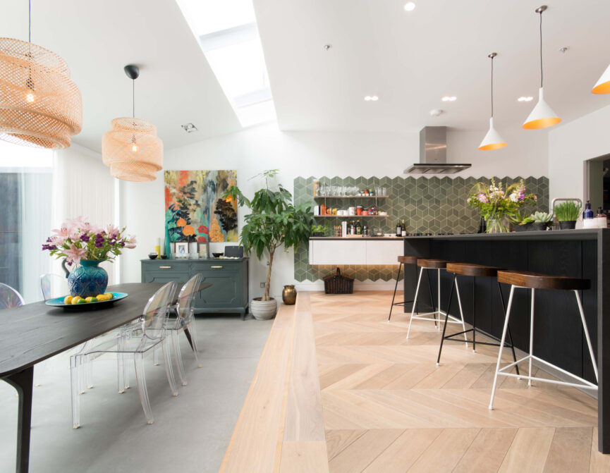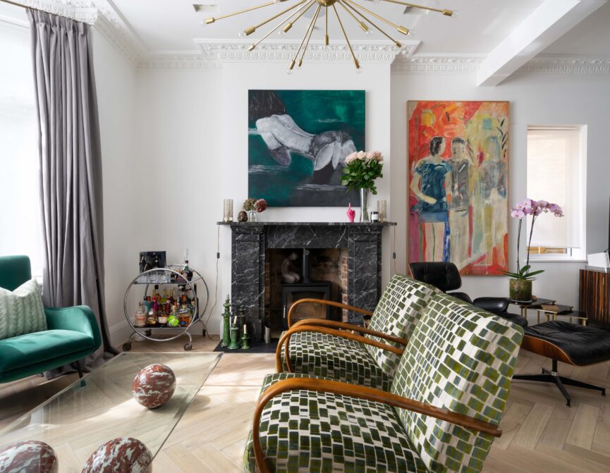A former factory in Kensal Rise transformed into a three-bedroom family home. Towering ceilings, sweeping floors and natural palette of materials pays homage to Trenmar Gardens’ industrial heritage.
The history of Trenmar Gardens throughout the 20th century is eclectic. Originally the factory site for KIGU, a Hungarian cosmetics company, the building was then repurposed to produce munitions and garments during wartime. Fast-forward to today, this home echoes the creativity and precision in design of its industrial heritage – benchmarking a new chapter in the building’s characterful antiquity.
Enter a sprawling reception room, characterised by its palatial proportions and floods of natural light. The atmosphere toes between calm and captivating; exposed Victorian brickwork and ply sheet floors marry warm tones with a raw materiality. In one corner, the kitchen pairs whitewashed cabinetry with a granite-toned splashback, with streamlined Gaggeneau appliances set for culinary imagination. Outside, a south-facing patio garden awaits alfresco entertaining. The principal bedroom suite plays with angles and light. The minimalist, whitewashed space is illuminated through a vast window and linear track lighting, served by an ensuite with an oversized walk-in shower. Two further bedrooms are served by a family bathroom, where a black freestanding bath takes centre stage. Uplifting and soothing, impressive and inviting, Trenmar Gardens industrial elements unfurl across its spacious, lateral footprint.
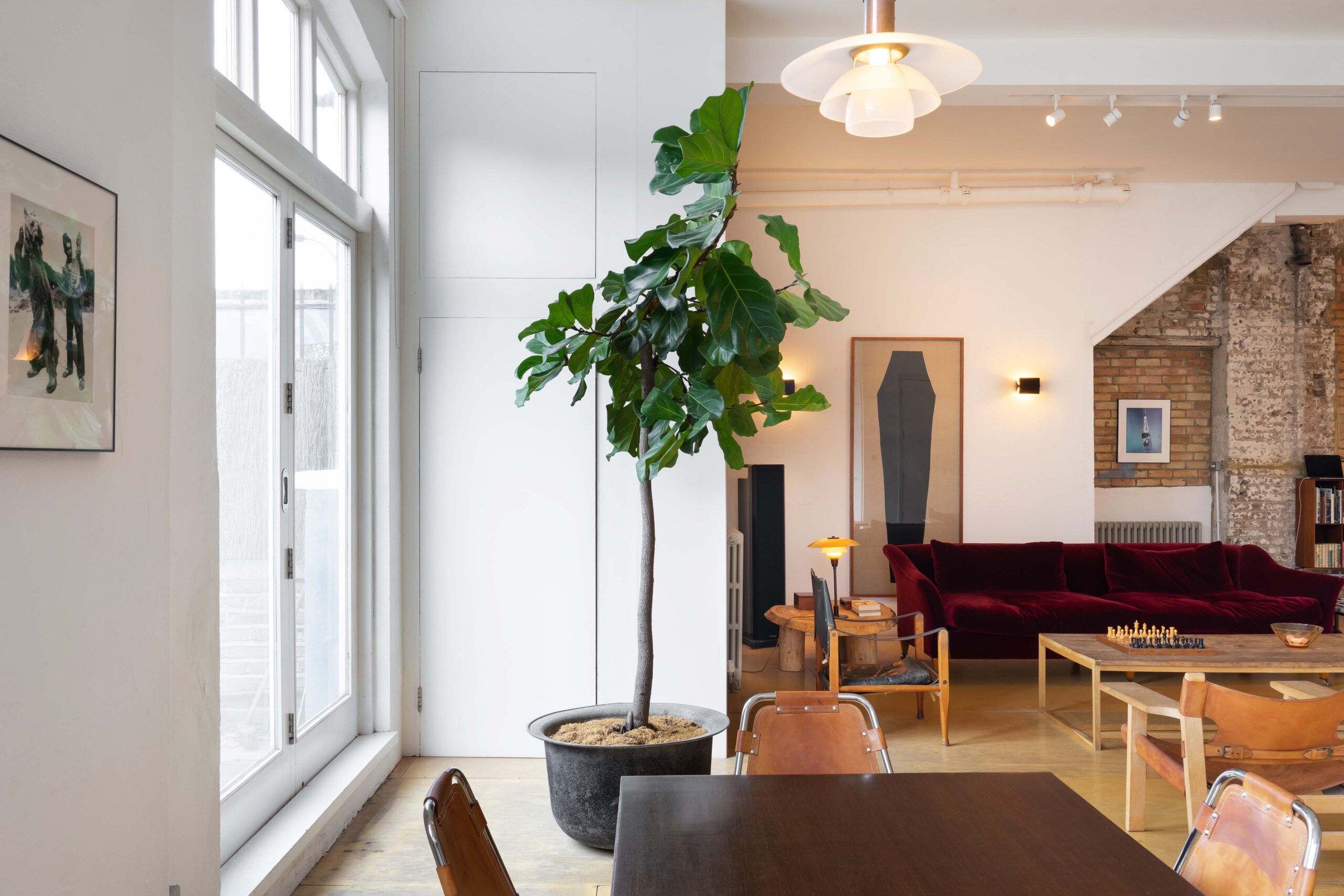
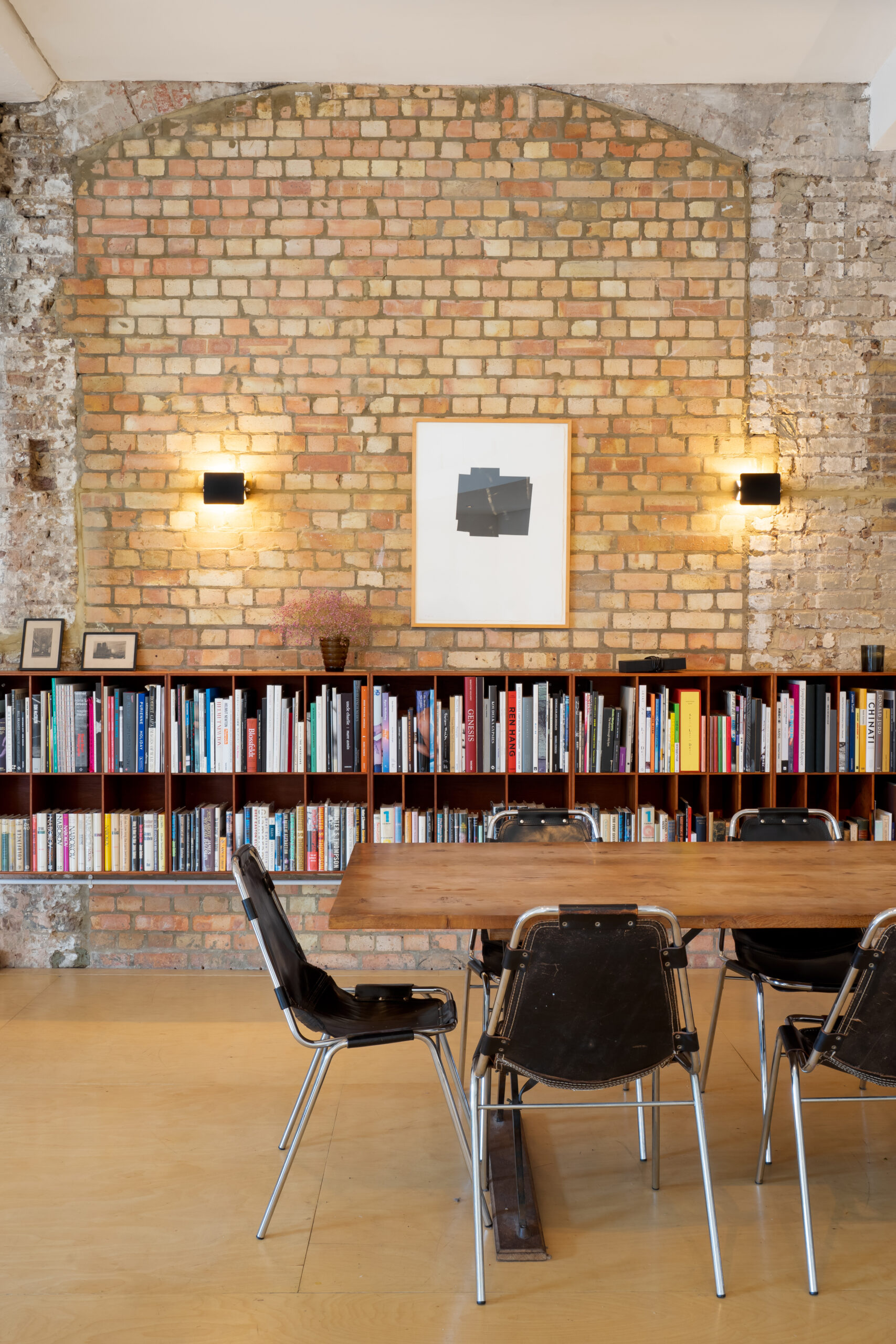
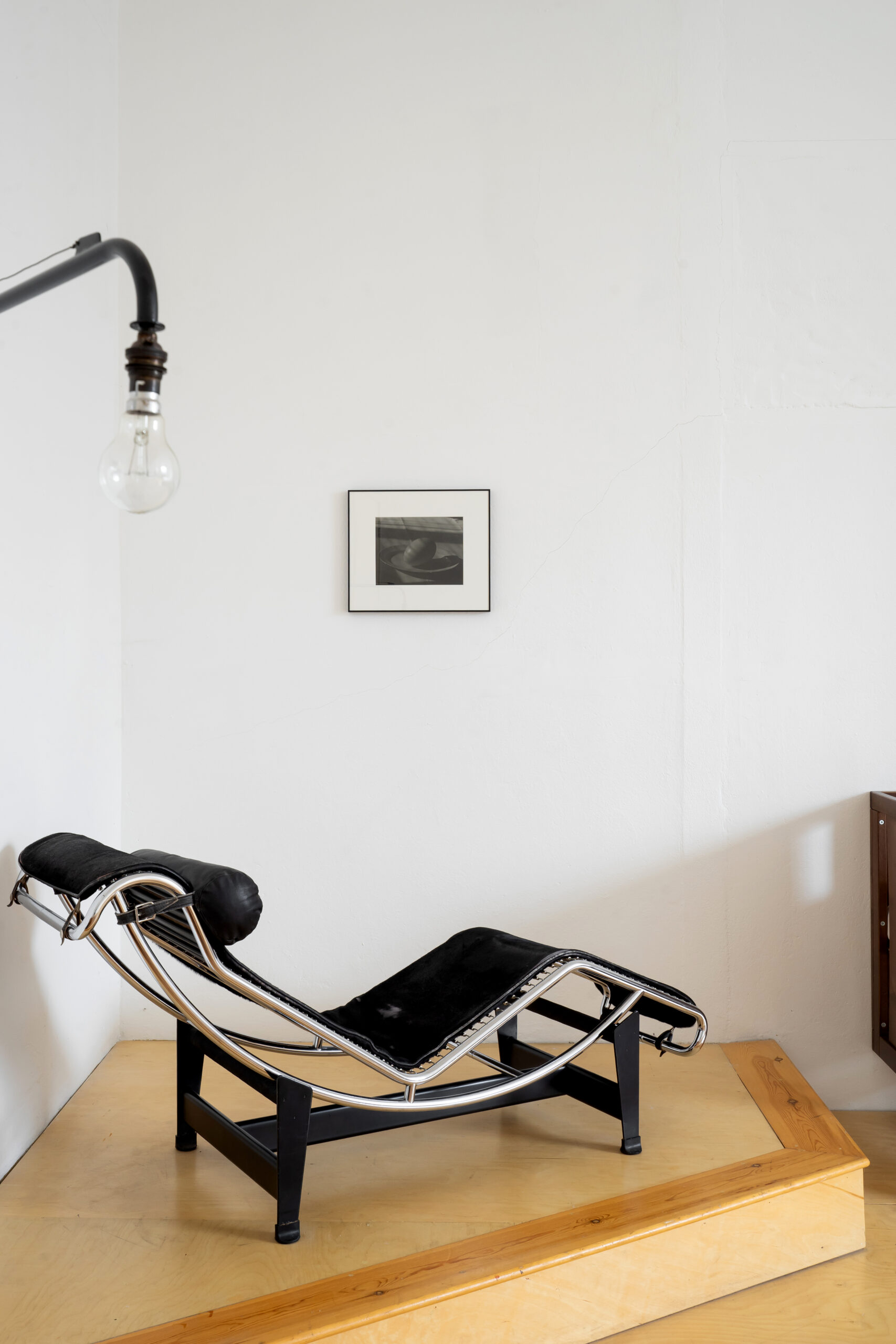

A former factory transformed with resolute contemporary imagination. Towering ceilings, sweeping floors and natural palette of materials pays homage to its industrial heritage.
