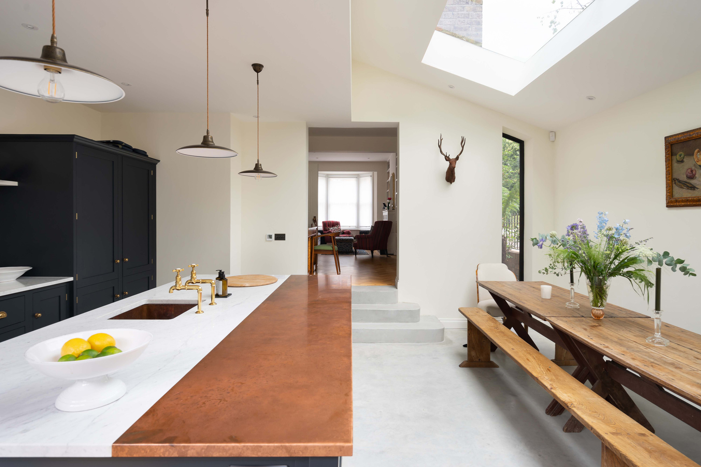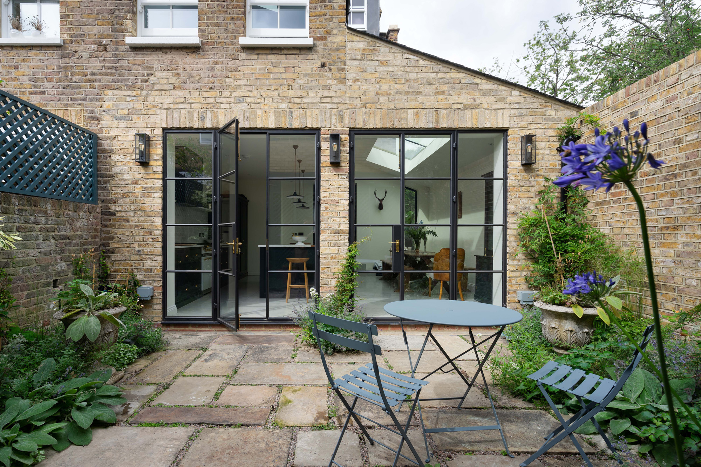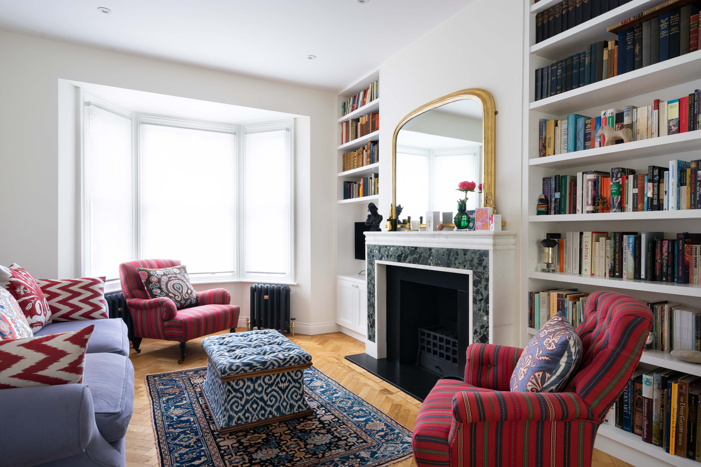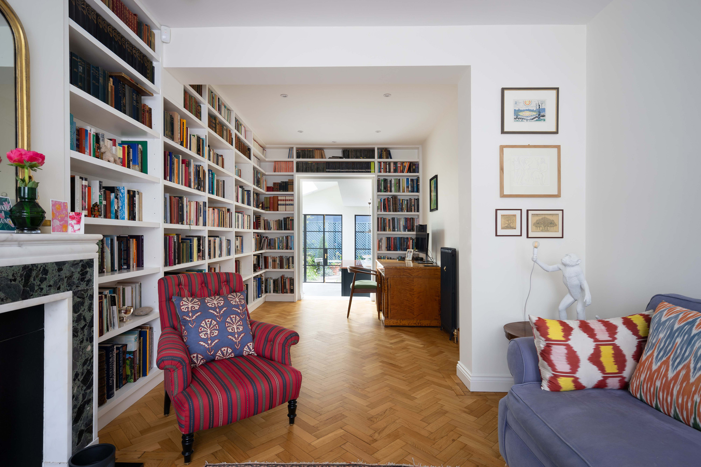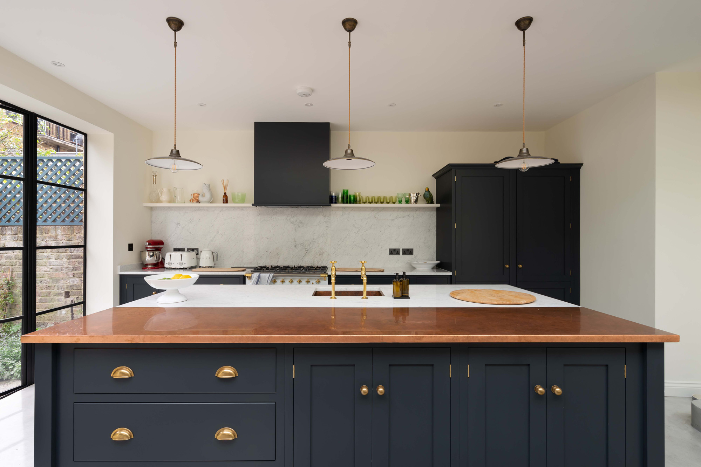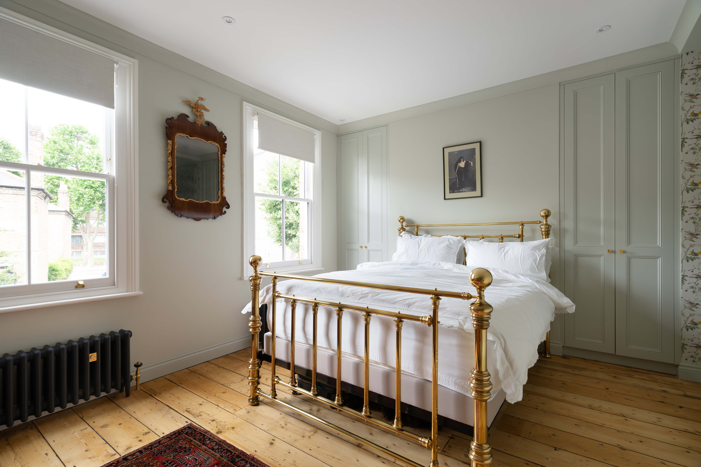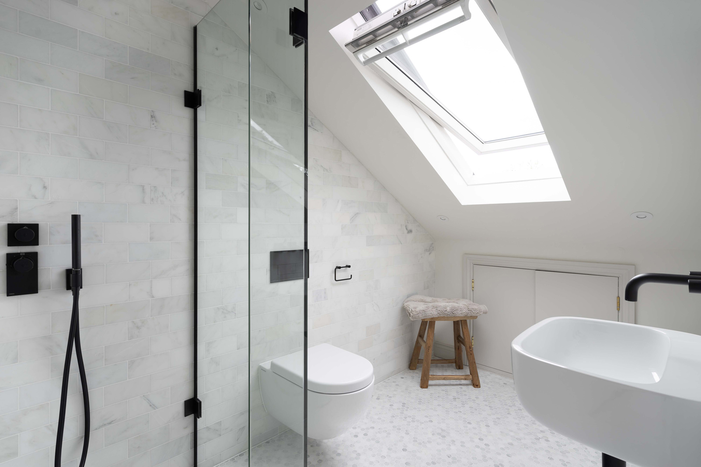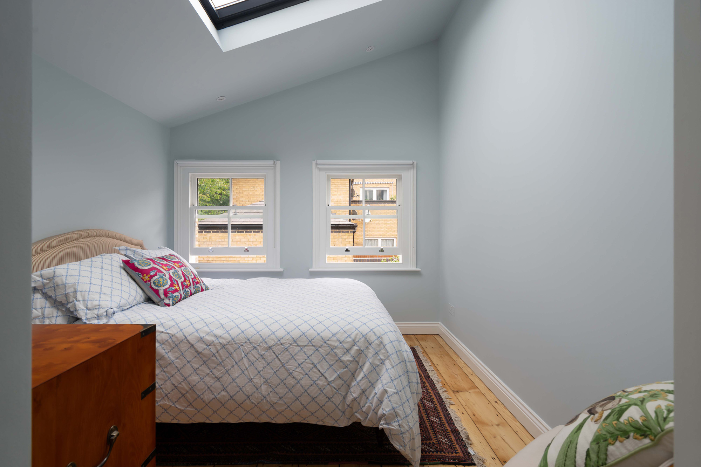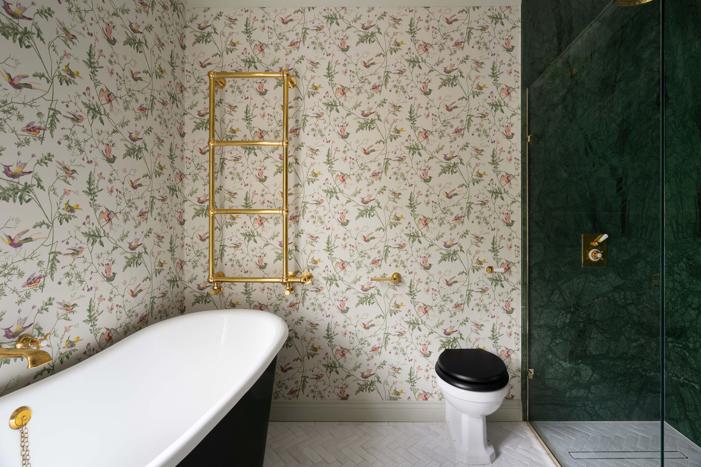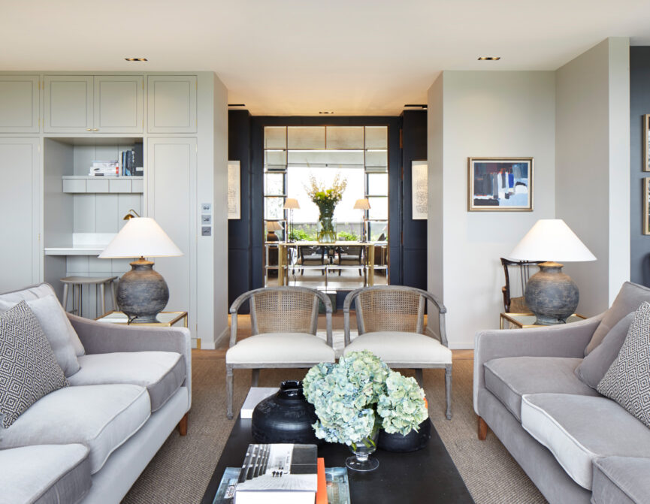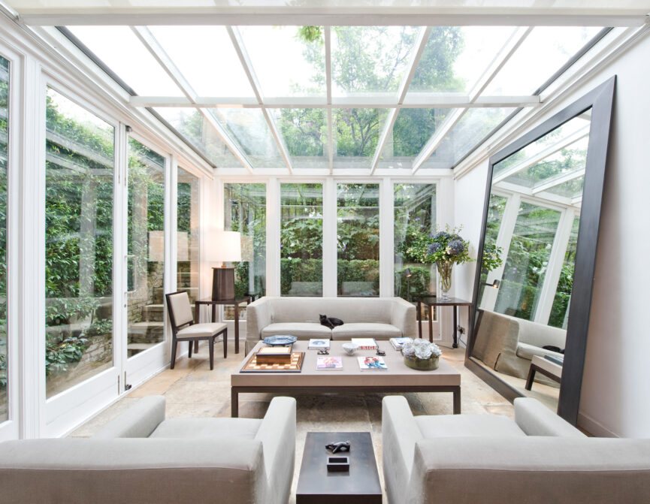A tale of new beginnings unfolds across three floors, woven with a transitional aesthetic of old and new. Its yellow stock brick façade conceals the modern reimagining of this three-bedroom Notting Hill house.
Victorian architecture sings in harmony with the nearby Avondale Conservation Area. Beyond the Flemish bond masonry and canted bay windows, an open-plan layout diffuses boundaries. On the ground floor, a traditionally proportioned, double reception room is zoned for work and entertainment. Rays of natural light, channelled through the sash windows at the front, pick up the details of the reclaimed Victorian Hackney oak parquet flooring. Bibliophiles take note. Rows of bookshelves reach the contours of the high ceilings here. Three steps lead down to a modern kitchen and dining room, where marble surfaces, deVol cobalt blue cabinetry and brass fittings strike a note of elegance. Two Crittall-style, Fabco doors and a wide skylight illuminate the side return with a soft glow and create an affinity between inside and out. On warmer days, escape to a paved and wonderfully leafy walled garden – the navy blue, latticed timber panels are perfect for climbing ivy.
The first-floor en-suite bedroom, all stripped wooden floors, cast iron radiators, chintz wallpaper and built-in storage. In the bathroom, a twin vanity, a walk-in shower and a curved freestanding tub offer a soothing retreat after a long day.
Past the storage in the hallway, a second bedroom invites creativity; remote workers can redefine it as a study or a home gym. A further en-suite bedroom is carved into the eaves. Carrara-patterned metro tiles and coal-black fittings characterise the contemporary bathroom, a contrast made sharper by a generous skylight.
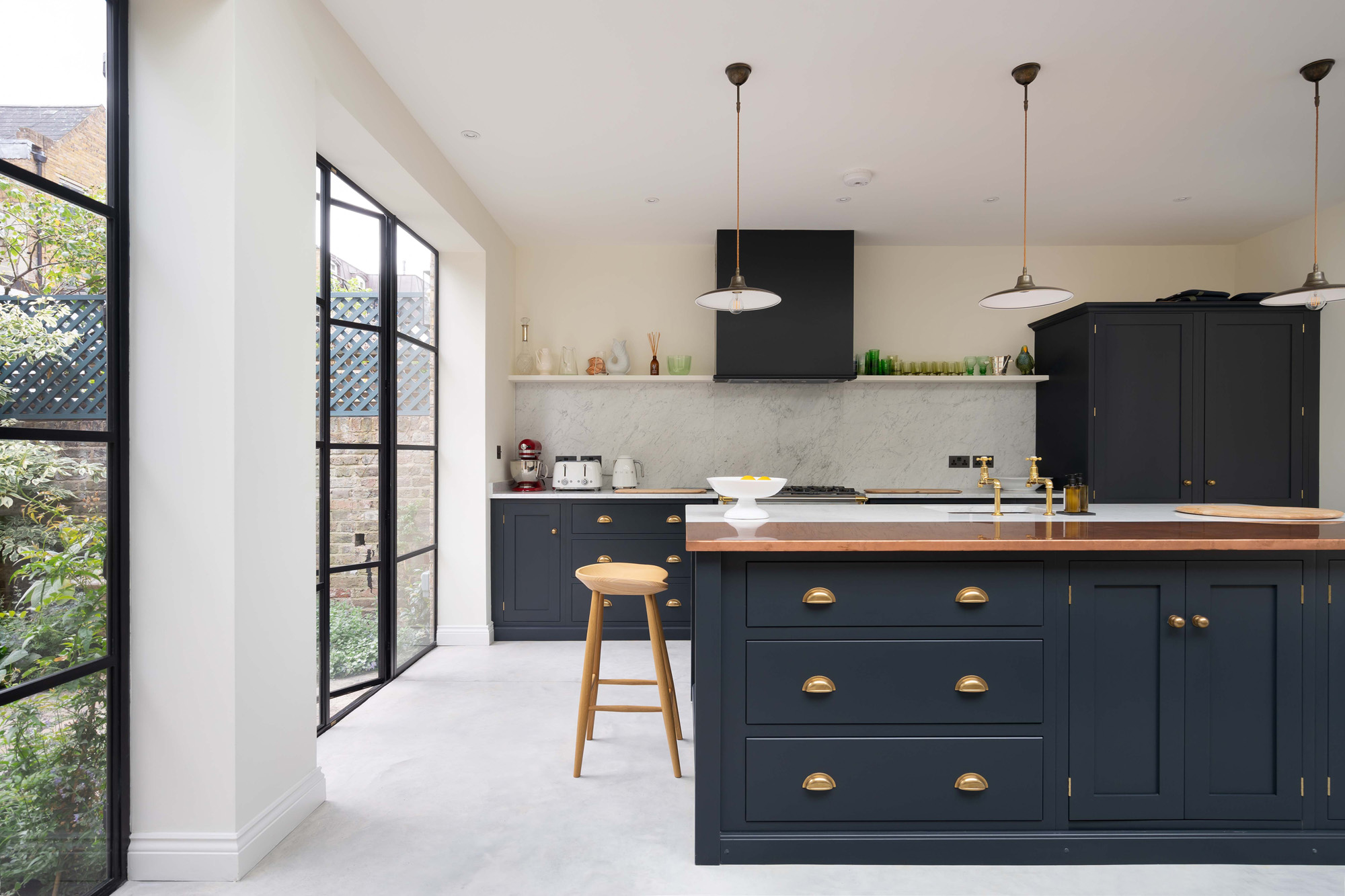
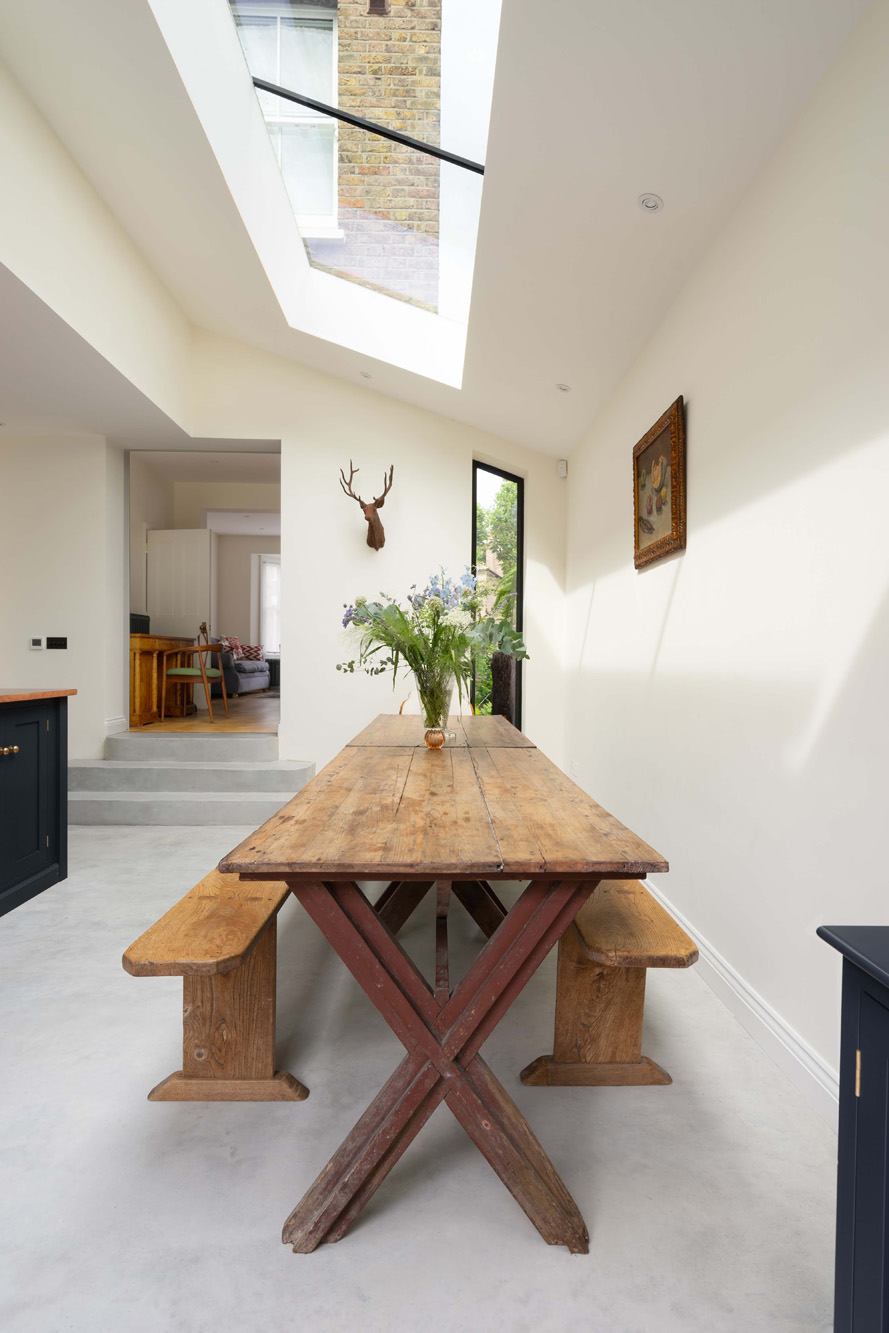
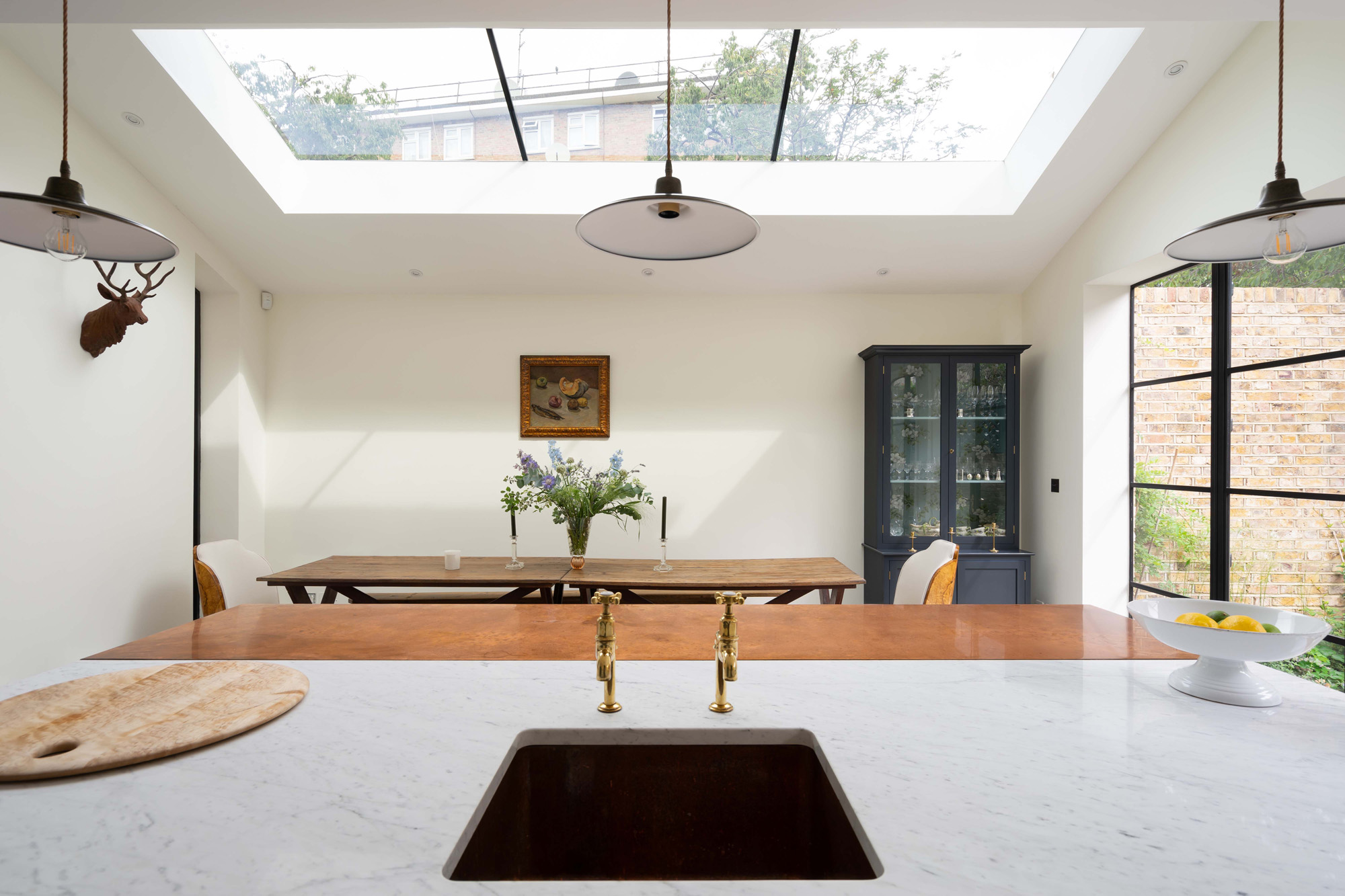
Bibliophiles take note: rows of bookshelves reach the contours of the high ceilings here.
