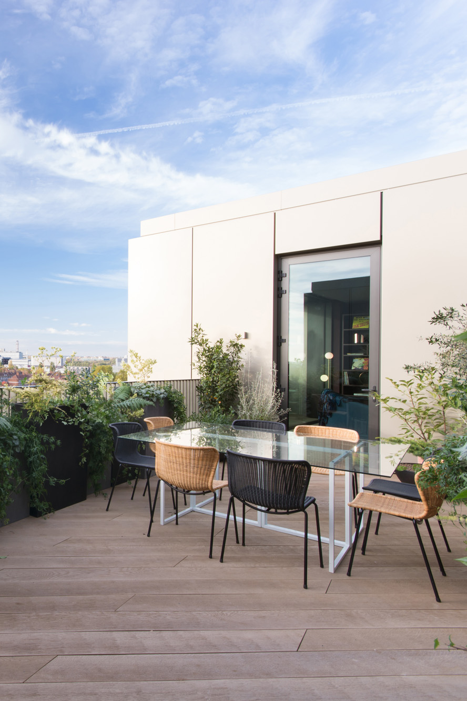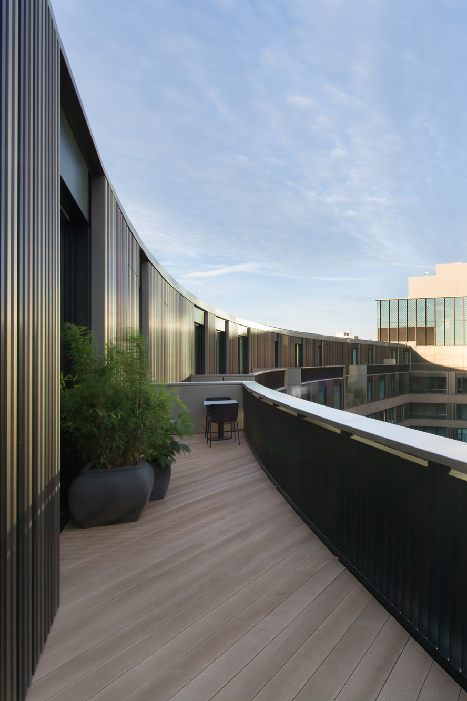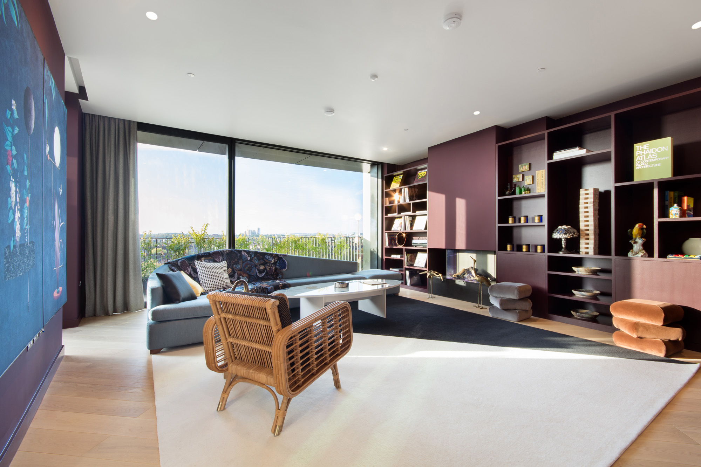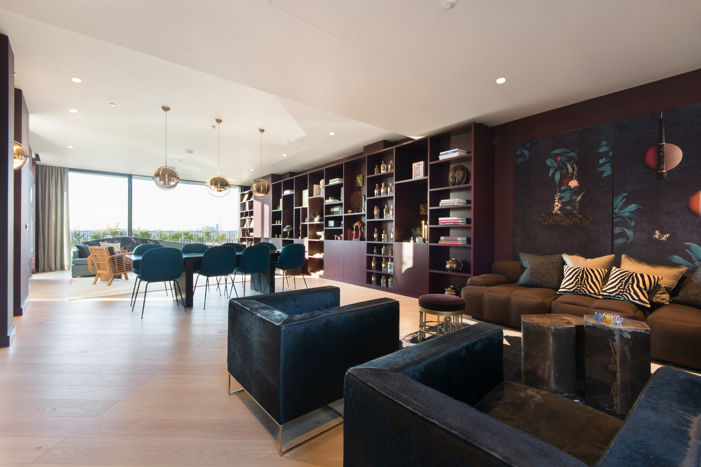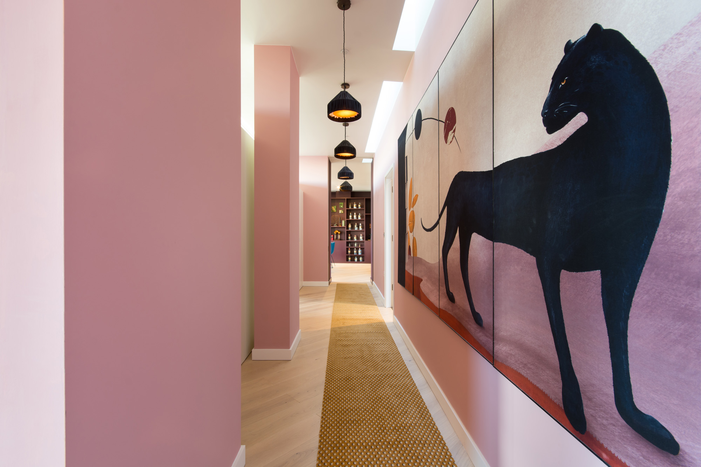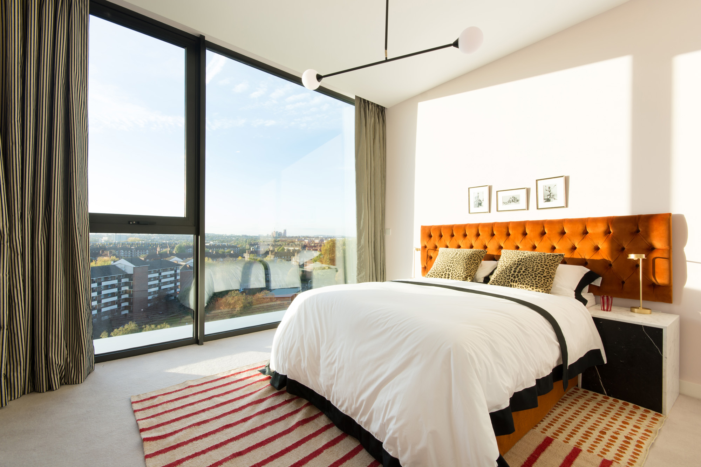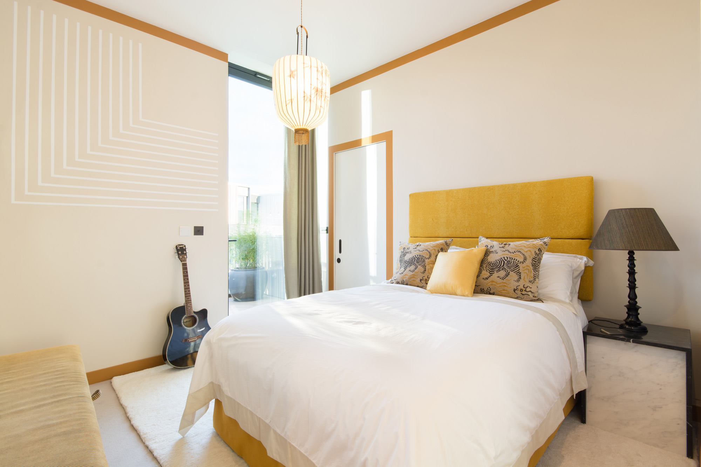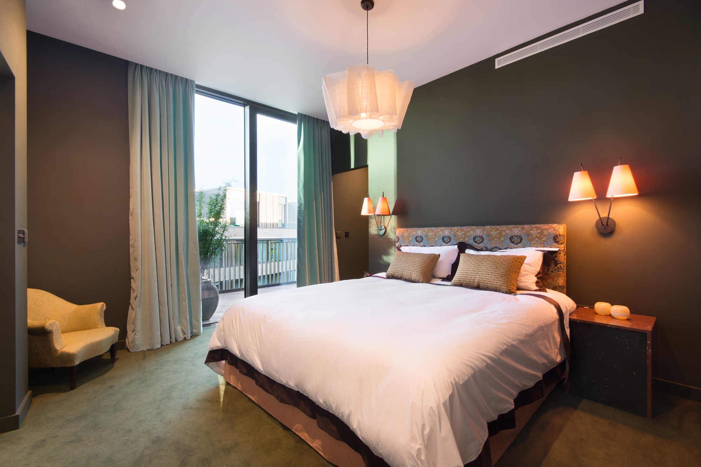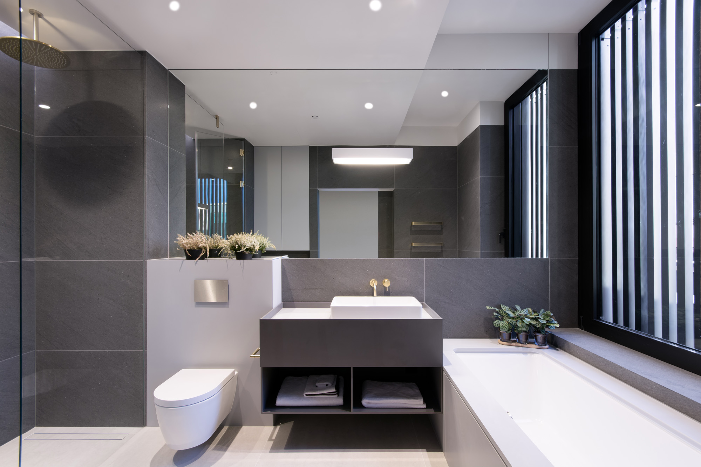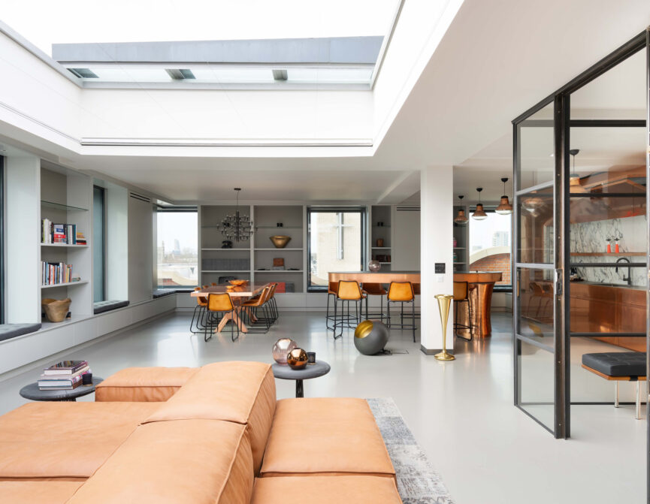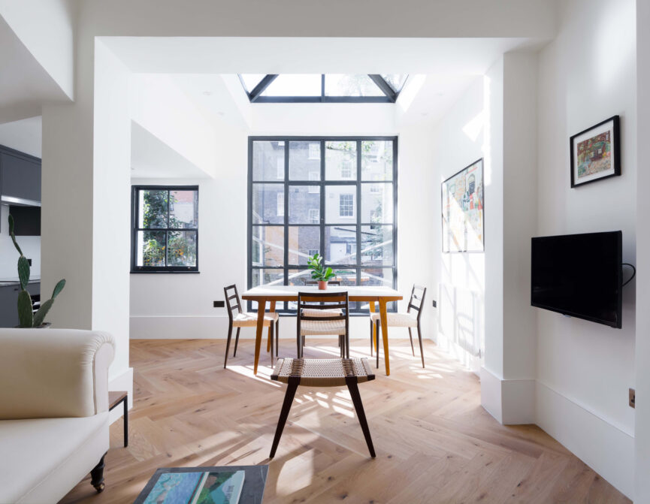An eighth-floor lateral penthouse in White City brought to life by the architectural visionaries at Allford Hall Monaghan Morris .
The transformation of the BBC’s Grade-II listed TV studios into residential flats and commercial properties was headed by AHMM’s Paul Monaghan, an award-winning architect. Part of the Architects Series that assembled a team of talented designers, this bespoke property brings together contemporary style and modern finishes to form a curated and harmonious home. It inhabits the Crescent, a newly built architectural wonder that replicates the circular form of the iconic Helios building with garden views. Led by a principle that places the kitchen at the heart of the home and masterfully playing with natural light, materiality and layout, this three-bedroom flat offers a home like no other.
This lateral property was designed with both functionality and style in mind. An open-plan reception room, kitchen and dining area seamlessly interconnect for easy entertaining and uninterrupted flow. Applying clever design principles, a subtle sliding door can close off the kitchen area and gallery from the reception room for versatility and zoning. Floor to ceiling windows accentuate the living room’s dark colour scheme. Sophisticated plums and cool navies create cohesion but retain a dramatic flair. The deep hues make for an inviting setting with soft mid-century modern upholstery and detailed artwork carrying the eye throughout the room. The rich, dusky furnishings were thoughtfully selected for their ability to reflect the natural light that fills the room. The simplicity of the aesthetic is typical of designer Fran Hickman’s approach to interiors, preferring to add complexity through shape, texture and colour. Lighting is layered through a mix of accent and task lighting that illuminate points of interest throughout the free-flowing room.
A long crafted walnut bar and coal-coloured cabinets carry the abundance of natural light throughout the kitchen. It overlooks a neatly decked terrace with far-reaching views of the city, the perfect spot to enjoy a sunset or a morning coffee. In contrast the adjacent vivid pink and white hallway with attention-grabbing feature wall art leading to the bedrooms is an engaging display of style. Blocks of natural light peak through ingeniously placed skylights to increase depth. All three bedrooms offer panoramic views of the city through full-length windows. Minimalism is essential to these rooms, focusing on comfort and relaxation. Each bedroom introduces a different colour palette; chocolate browns, mustard yellows and burnt oranges cater to every taste but achieve the same sense of dynamic energy and revitalisation. All three bedrooms offer contemporary, sleek en-suites and breath-taking views. Two of them share a curved terrace that overlook the private courtyard, ideally suited for moments of peace and tranquillity.
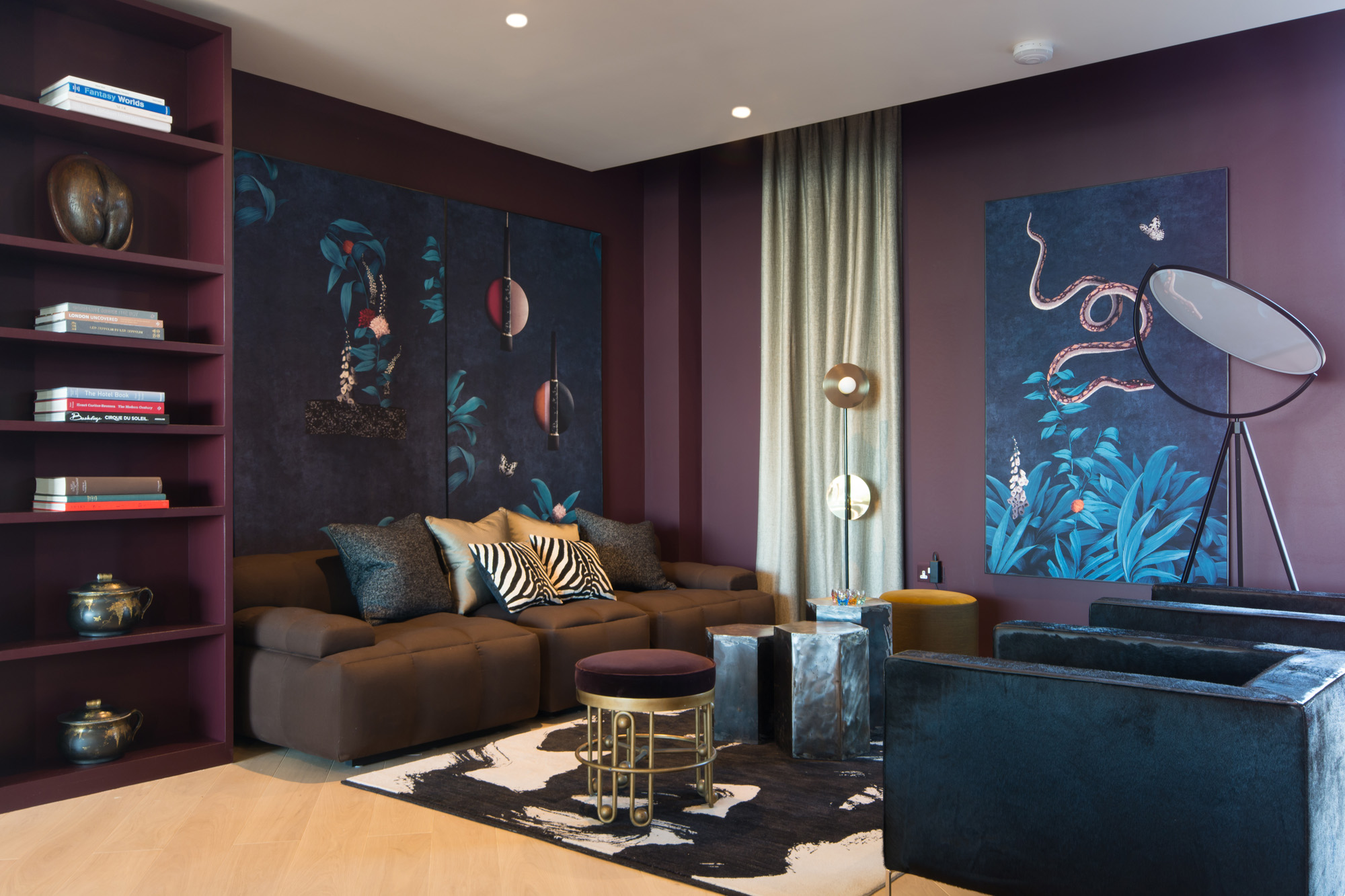
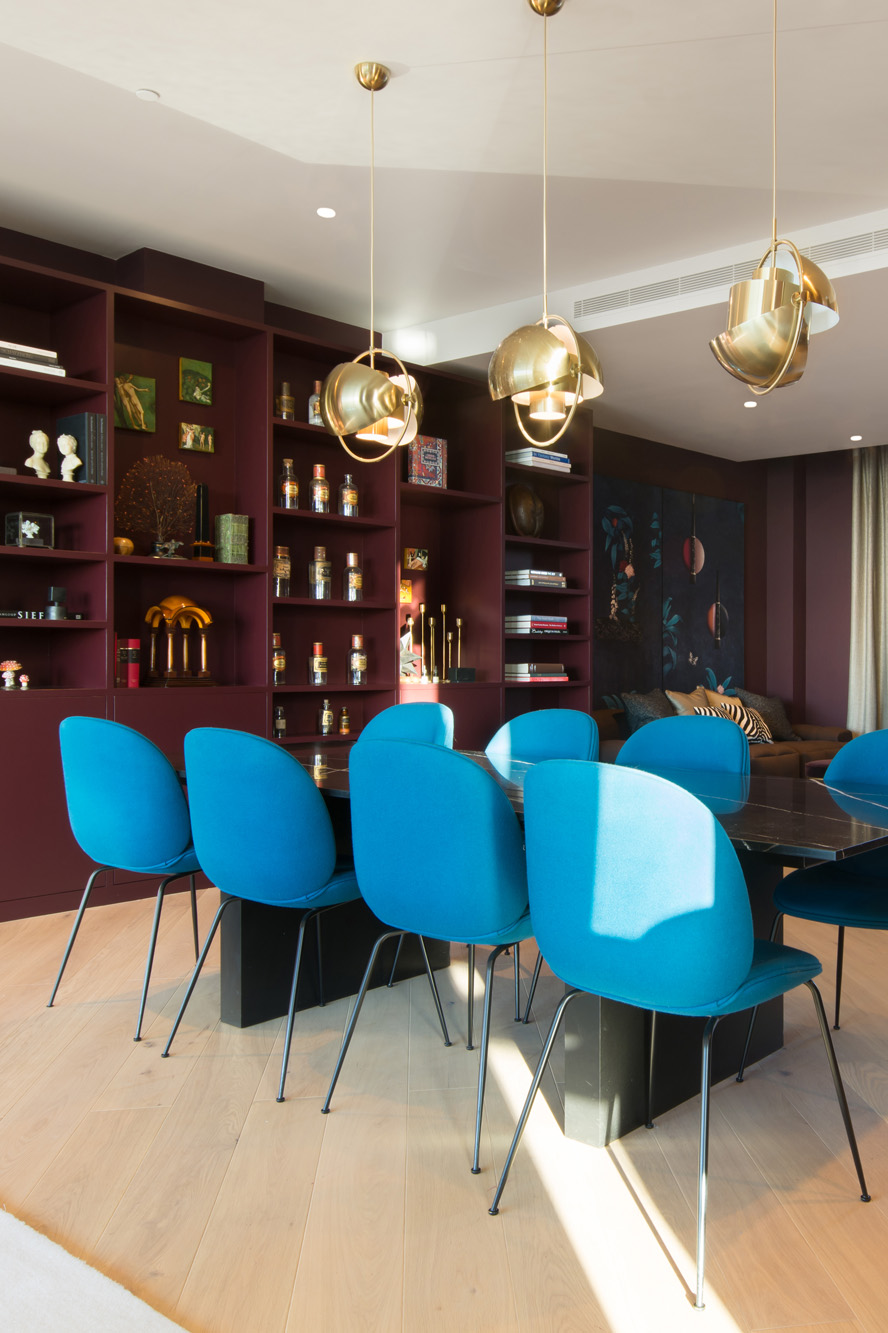
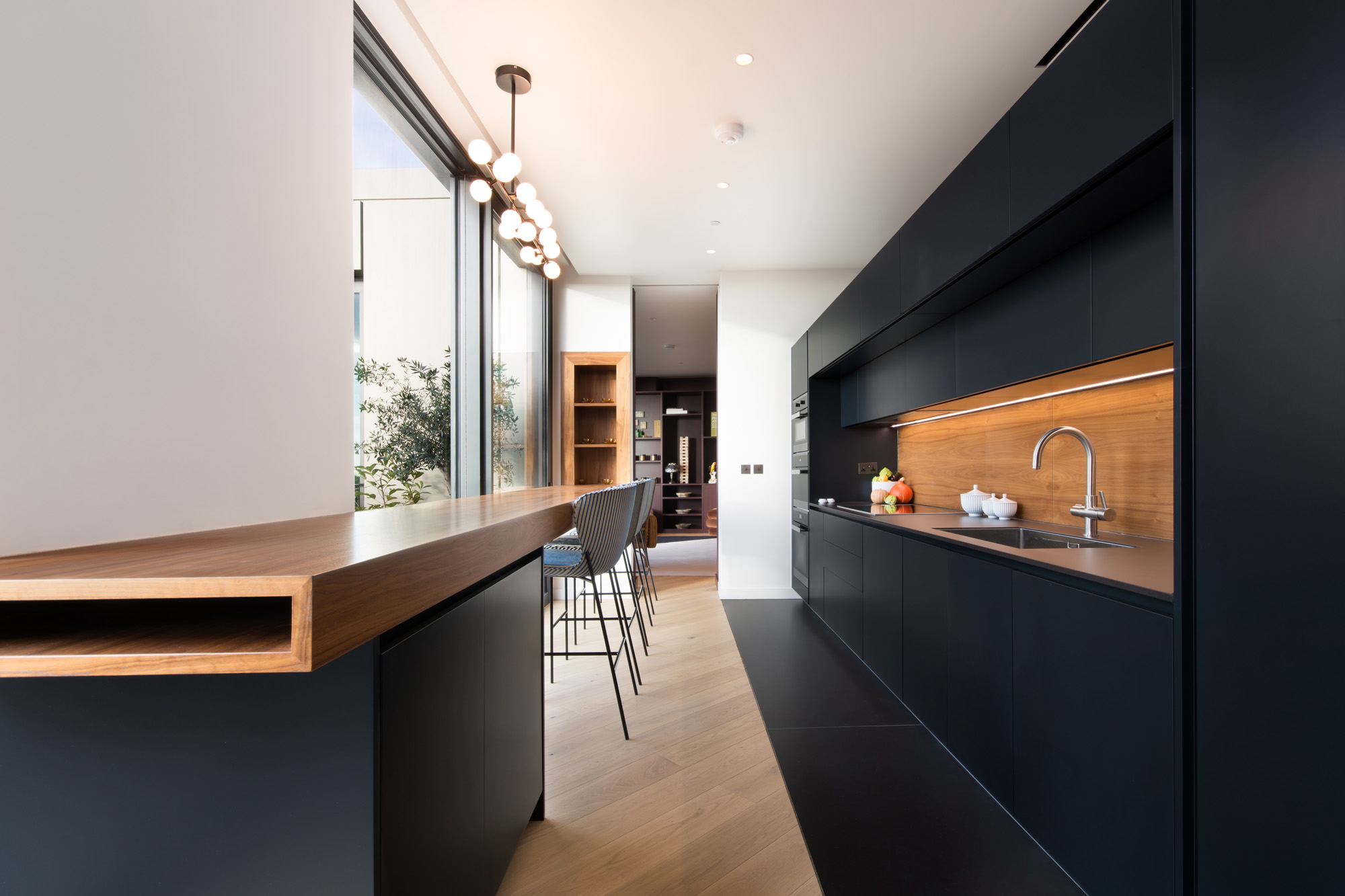
This bespoke property brings together contemporary style and modern finishes to form a curated and harmonious home.
