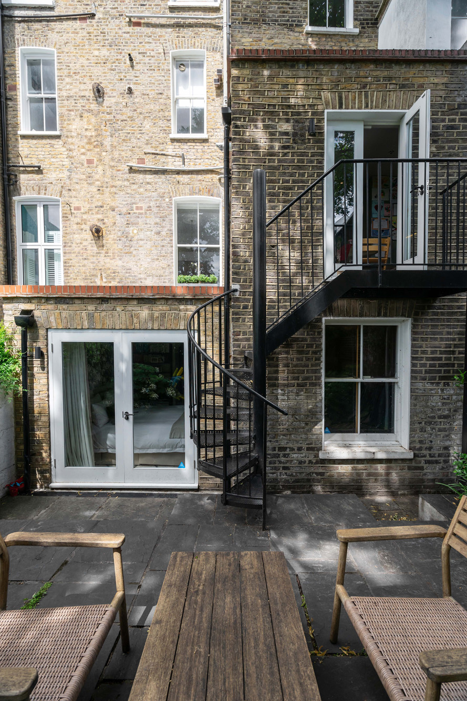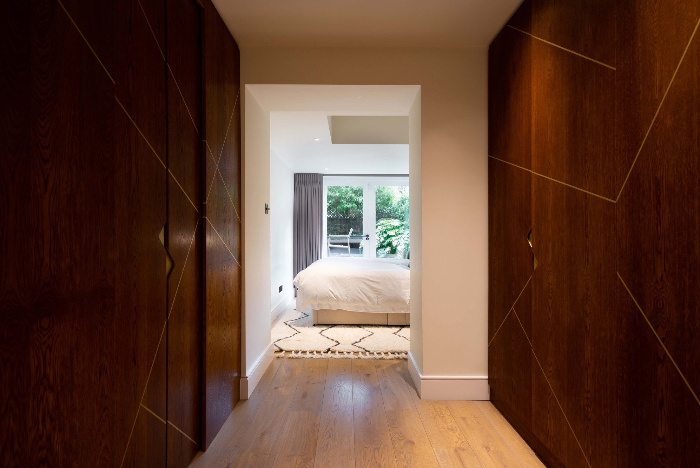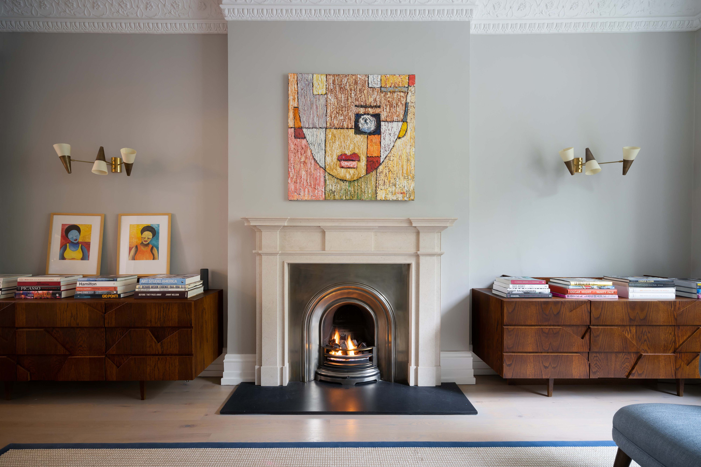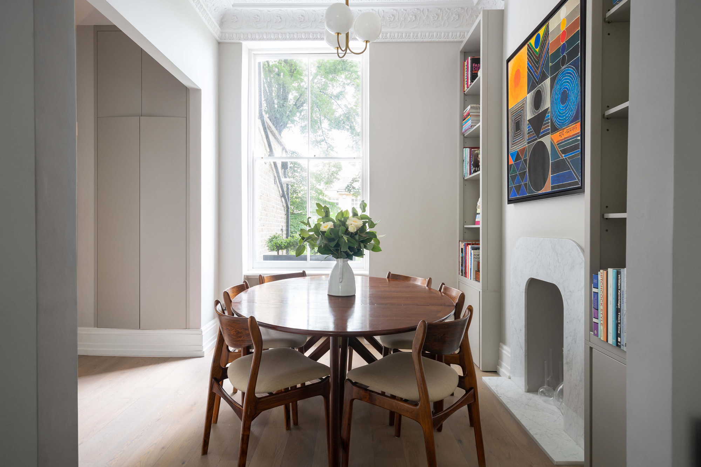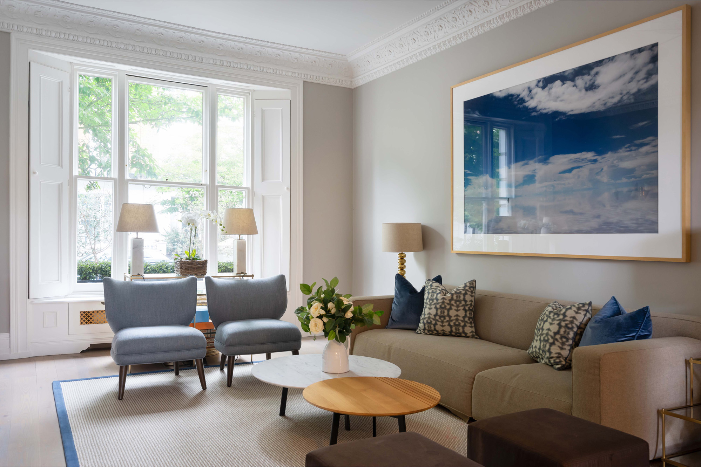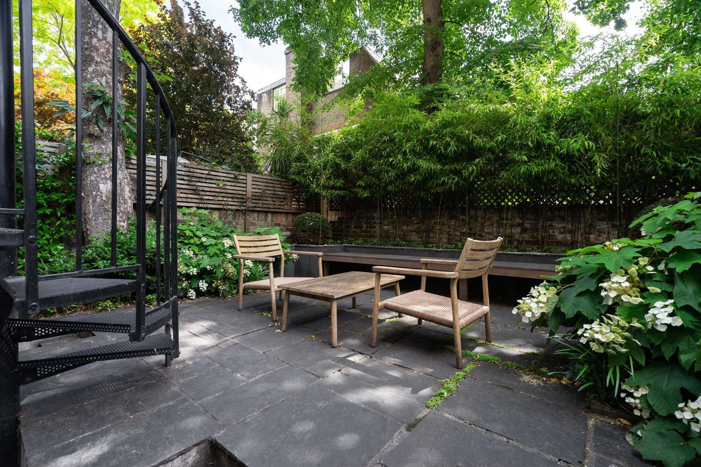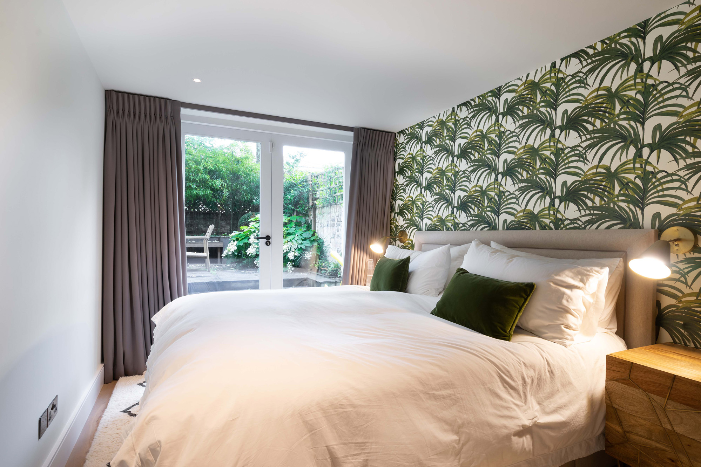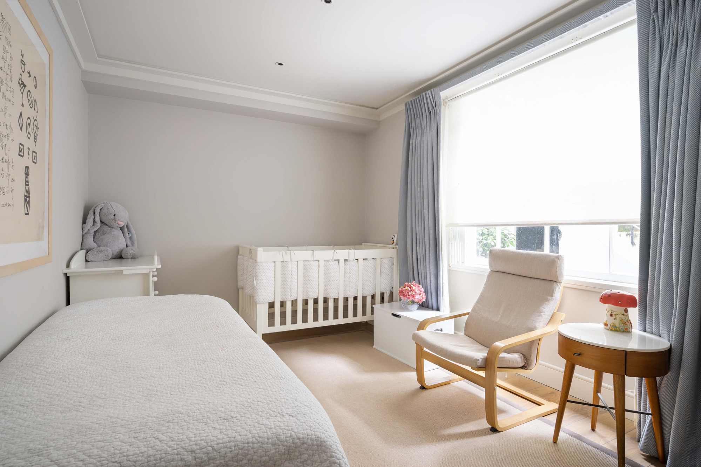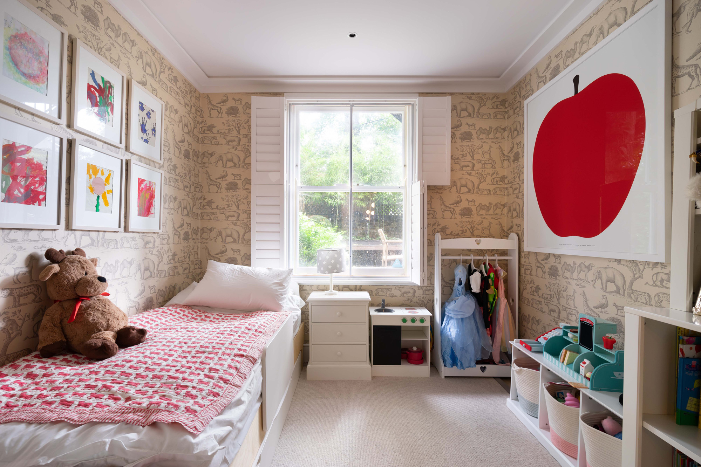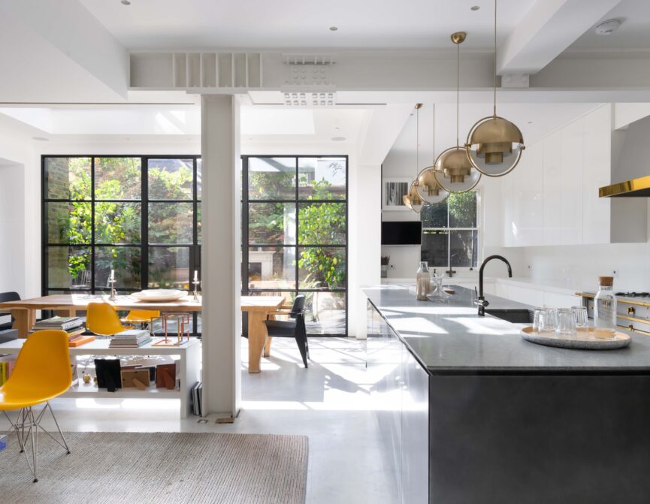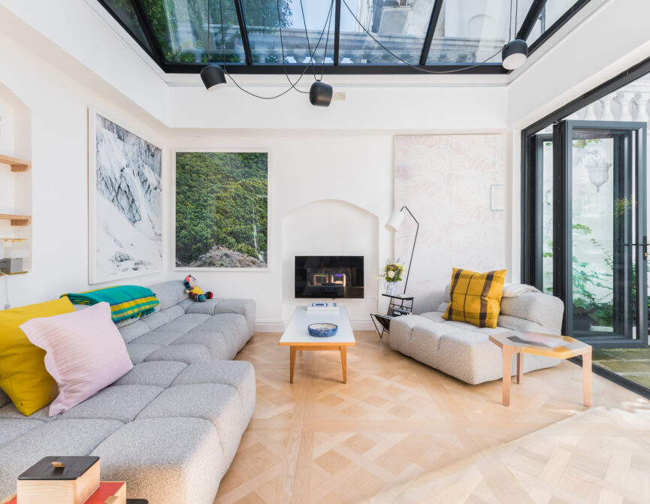Stucco-fronted townhouses, portico entrances and traditional brick facades – cues of Notting Hill’s quintessential architectural pedigree – set the scene for this laid-back three-bedroom apartment.
Sunderland Terrace is a home of two halves; the ground floor is for laughing over aperitifs with friends and family. Downstairs: space to disconnect and unwind. The streamlined kitchen is all duck egg blues, glossy marble and smooth joinery. It’s a fuss-free, functional space – high-spec appliances and plenty of natural light. Easy access to the landscaped garden makes al-fresco entertaining effortless. When temperatures dip, serve mains in the formal dining room, beneath ornate cornicing and a detailed ceiling rose. Views of the thriving greenery and geometric artwork are a great backdrop for good conversation.
The reception room is naturally bright, thanks to the doorless archway that channels light from an adjoining dining room and the vast sash windows that look onto the cherry blossoms that line the quiet residential streets outside. Contemporary sconces and vibrant artwork strike a note of ambience. It’s a space equally suited for peaceful moments as gathering loved ones around the warmth of the marble and steel-breasted fireplace.
Downstairs, the restful scheme continues. This level is divided into three bedrooms and a family bathroom. The principal bedroom suite features a glass-cabin shower and tub with a wide marble rim, dual vanity and dedicated dressing area. There’s an inside-out feel to this room – fern motifs, green accents and a patio door that creates a certain harmony with the garden. A wall of climbers adds to the privacy. Two further bedrooms share a sleek bathroom with a walk-in shower – ideal for growing families. Should you need, one can be converted into a home office. A discreet utility room offers additional storage.
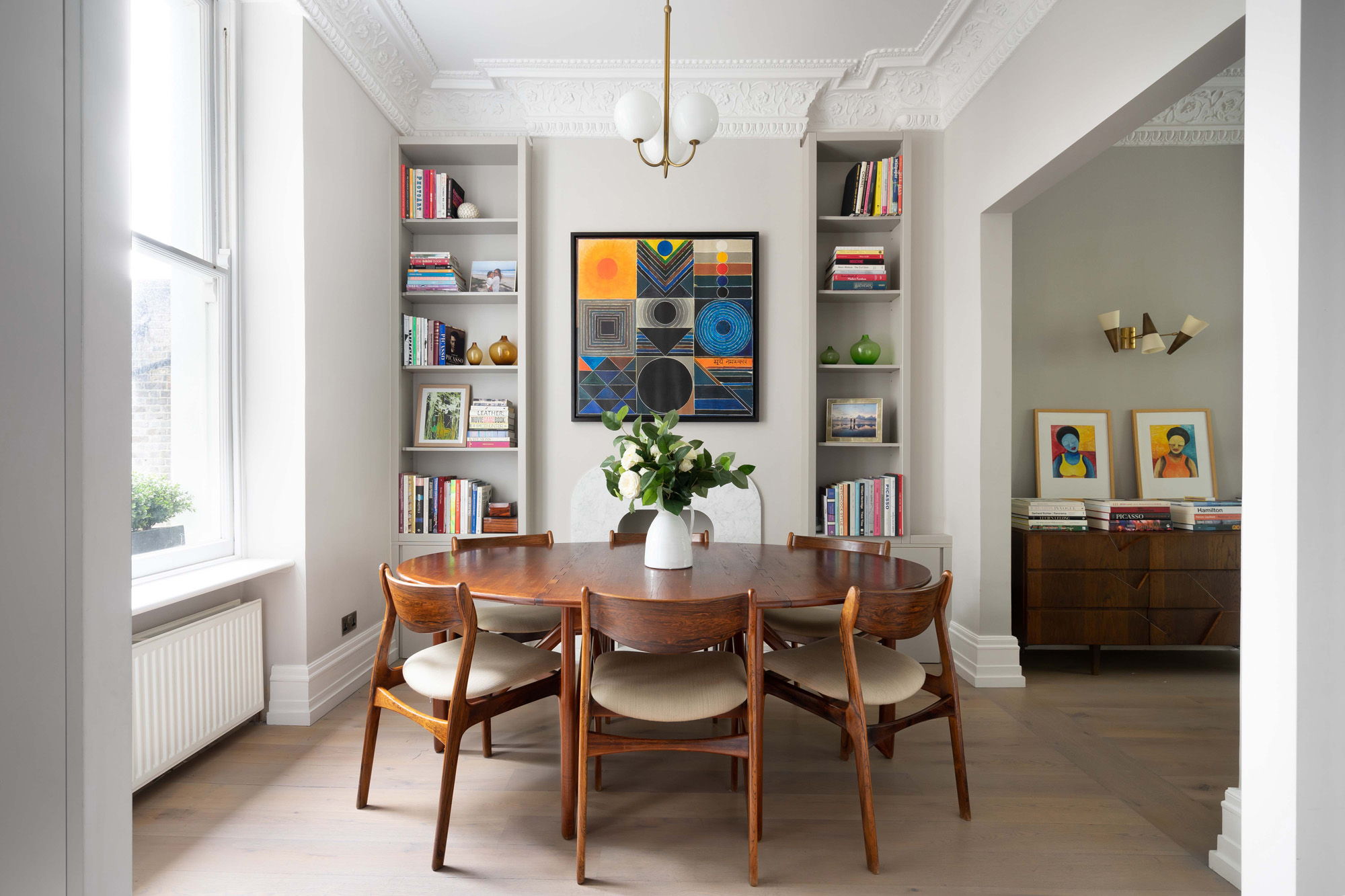
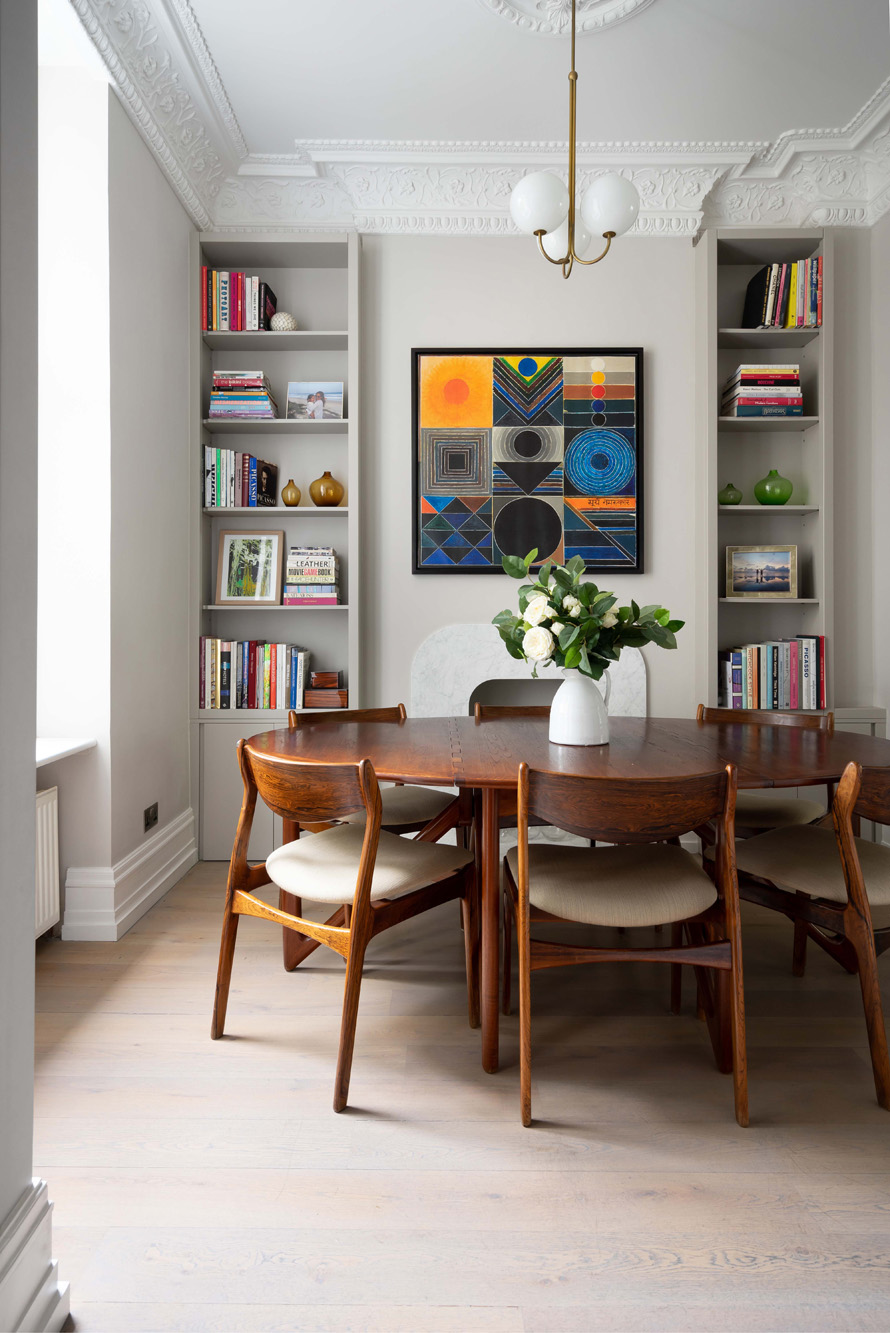
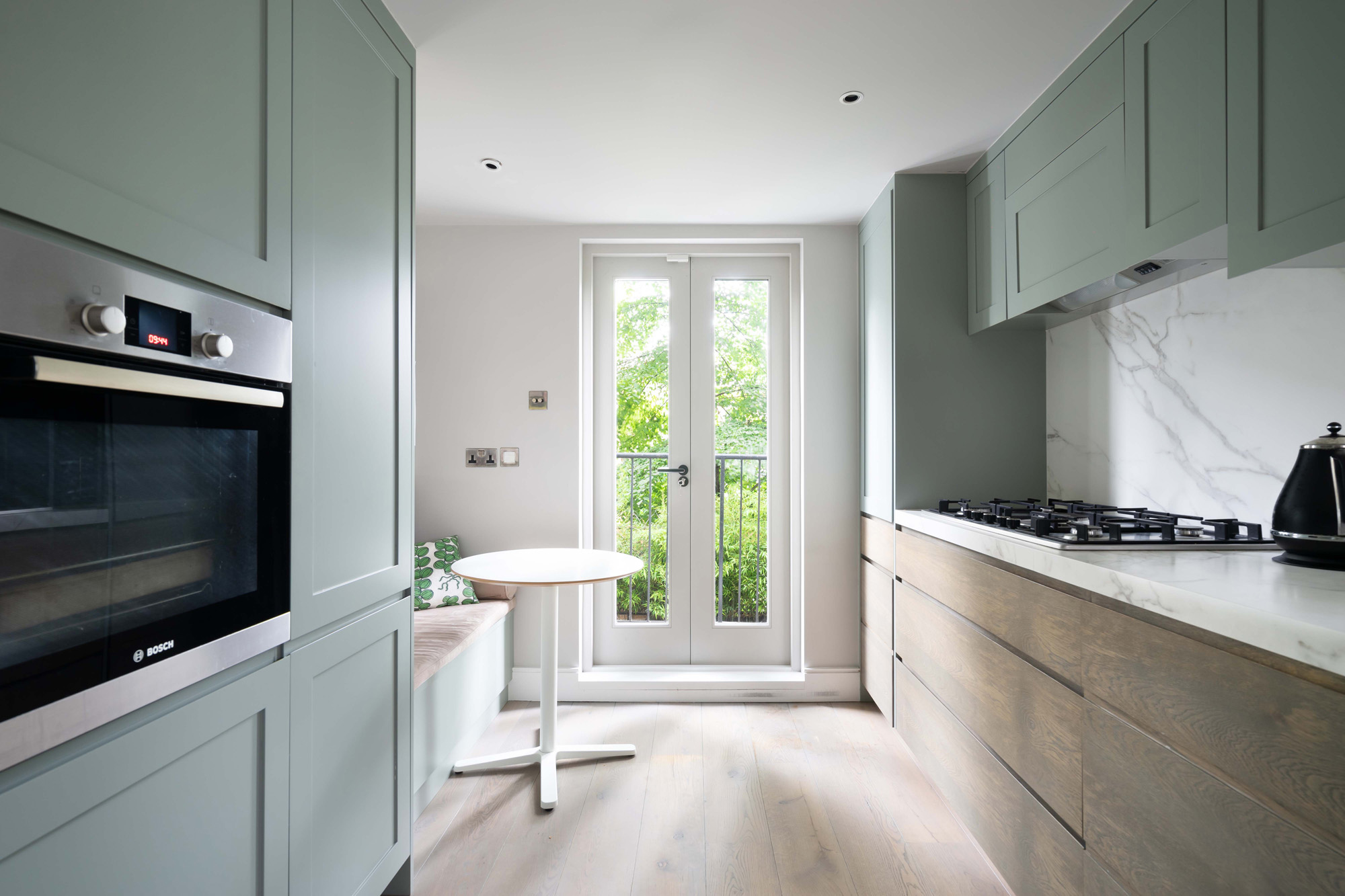
Sunderland Terrace is a home of two halves; the ground floor is for laughing over aperitifs with friends and family. Downstairs: space to disconnect and unwind.
