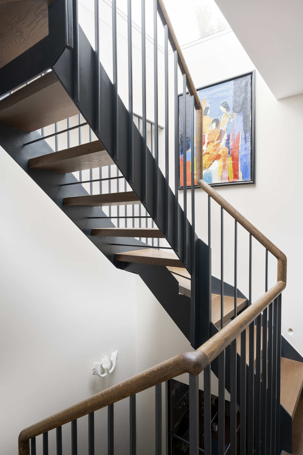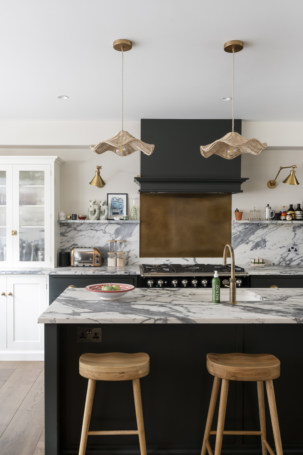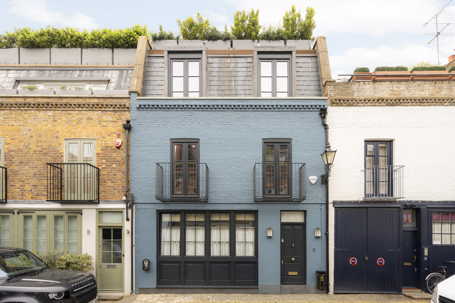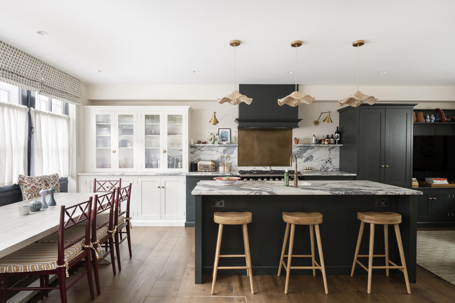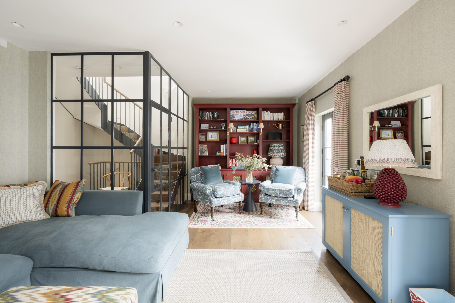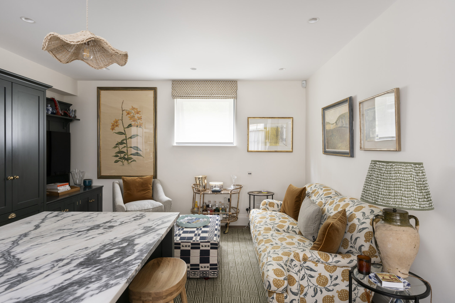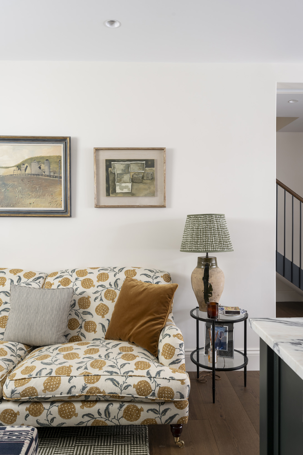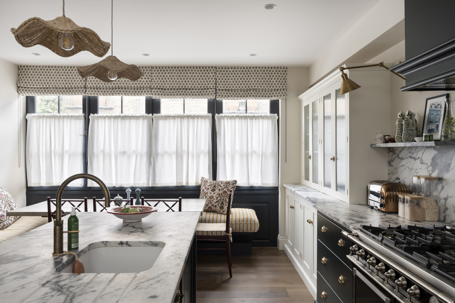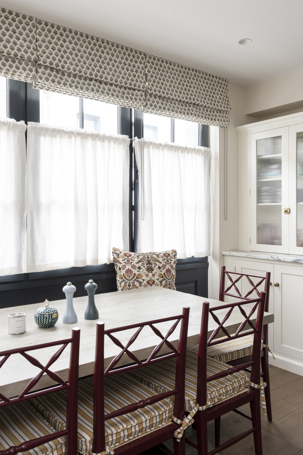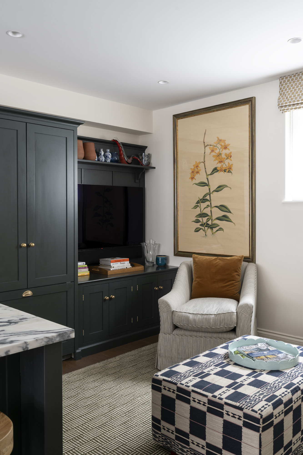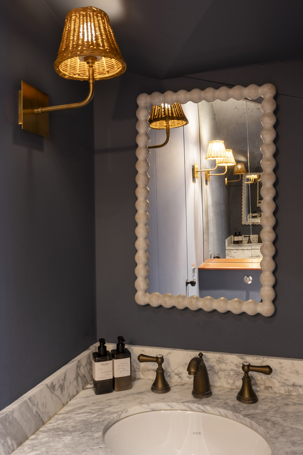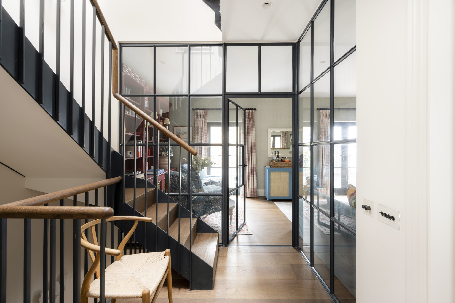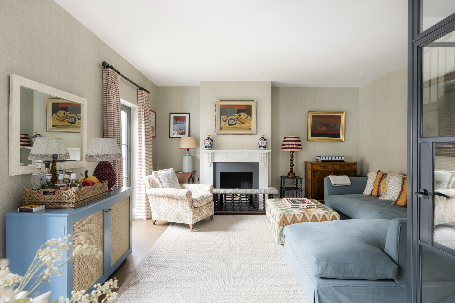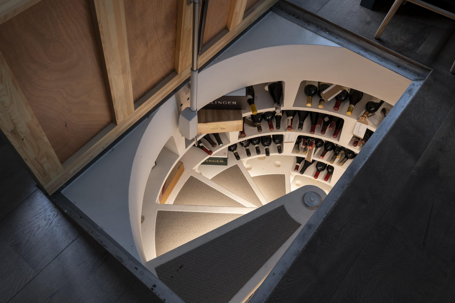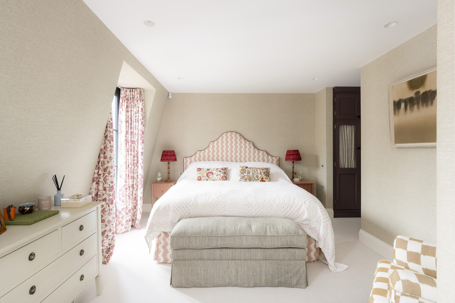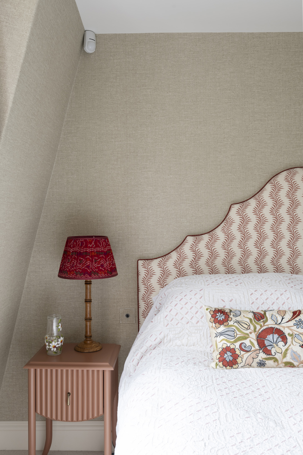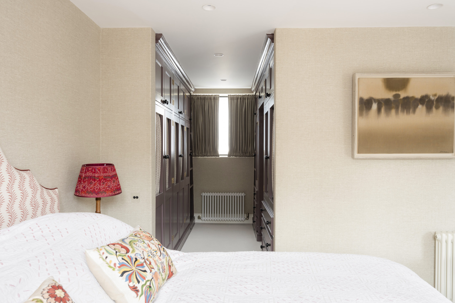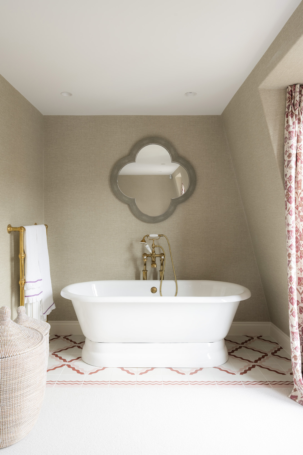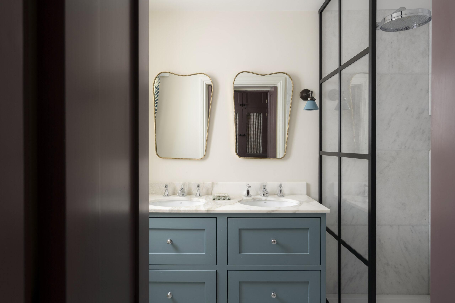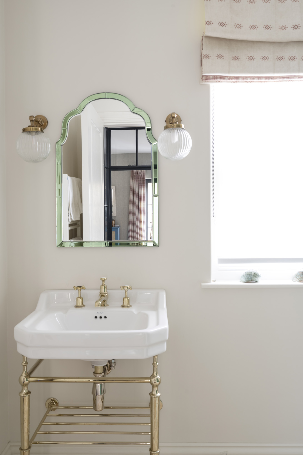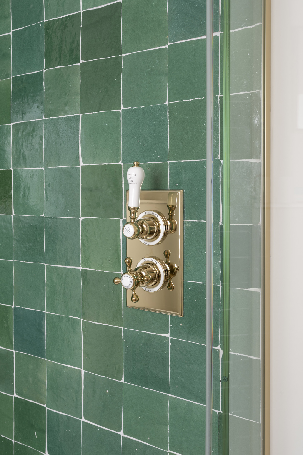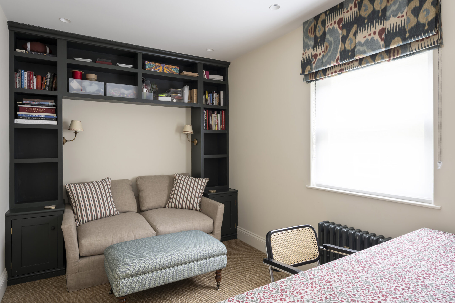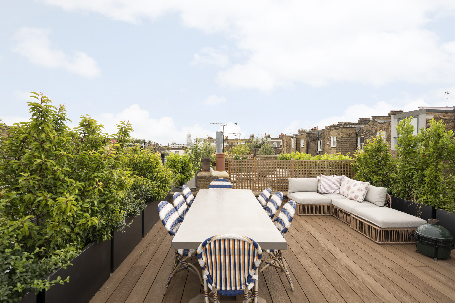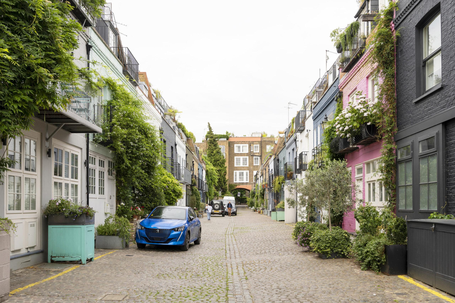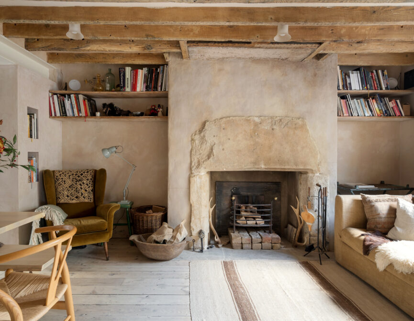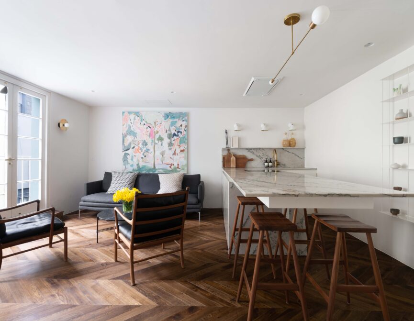A contemporary update on a traditional mews home, this two-bedroom retreat features imaginative interiors by Rosanna Bossom.
An enviable enclave off Westbourne Park Road, St Luke’s Mews provides calmness and quietude moments from Notting Hill’s hotspots. Among the colourful façades of this cobbled street, a distinctive, denim-blue home catches the eye and captures the imagination.
This striking two-bedroom house has been masterminded by designer Rosanna Bossom, with considered interiors throughout. A sliding door grants access from the entranceway to an open-plan kitchen and reception room.
Arranged around a marble-topped island, a deVOL kitchen pairs shaker-style cabinetry with a La Cornue range oven and a Fisher & Paykel fridge. Woven light fittings appear to flit above the breakfast bar while underfoot, a trap door reveals a spiral wine cellar with space for 2,500 bottles.
At the front of the space, a bank of windows draws light into a dining area characterised by a stone table and banquette seating. Hardwood flooring flows to the rear of the room where a comfortable living area pairs organic textures with colourful motifs.
An additional reception room takes the first floor. Glass doors lead out to two south-facing balconies, drawing light into the space to produce an uplifting atmosphere. A chaise sofa stretches out in front of a fireplace with a white marble surround and an elegant wooden fire fender. Steel-framed glazing adds industrial rigour and, encasing it on two sides, makes a feature of the staircase which climbs to the top floor.
The principal bedroom draws warmth from a considered palette of materials and light from twin French doors. Walls wrapped in textured wallpaper create a sense of comfort and security. A roll-top bath completes the space while a walk-in dressing room leads to an en suite with a dual vanity and a walk-in rainfall shower finished in marble.
An additional shower room on the first floor enjoys vibrant green tiles and Burlington fittings. Also on this level, a dedicated study benefits from a woven carpet and bespoke joinery stretching over a loveseat. At the top of the home, a generous decked roof terrace pairs seating and dining areas with views encompassing the Notting Hill roofscape and colourful mews below.
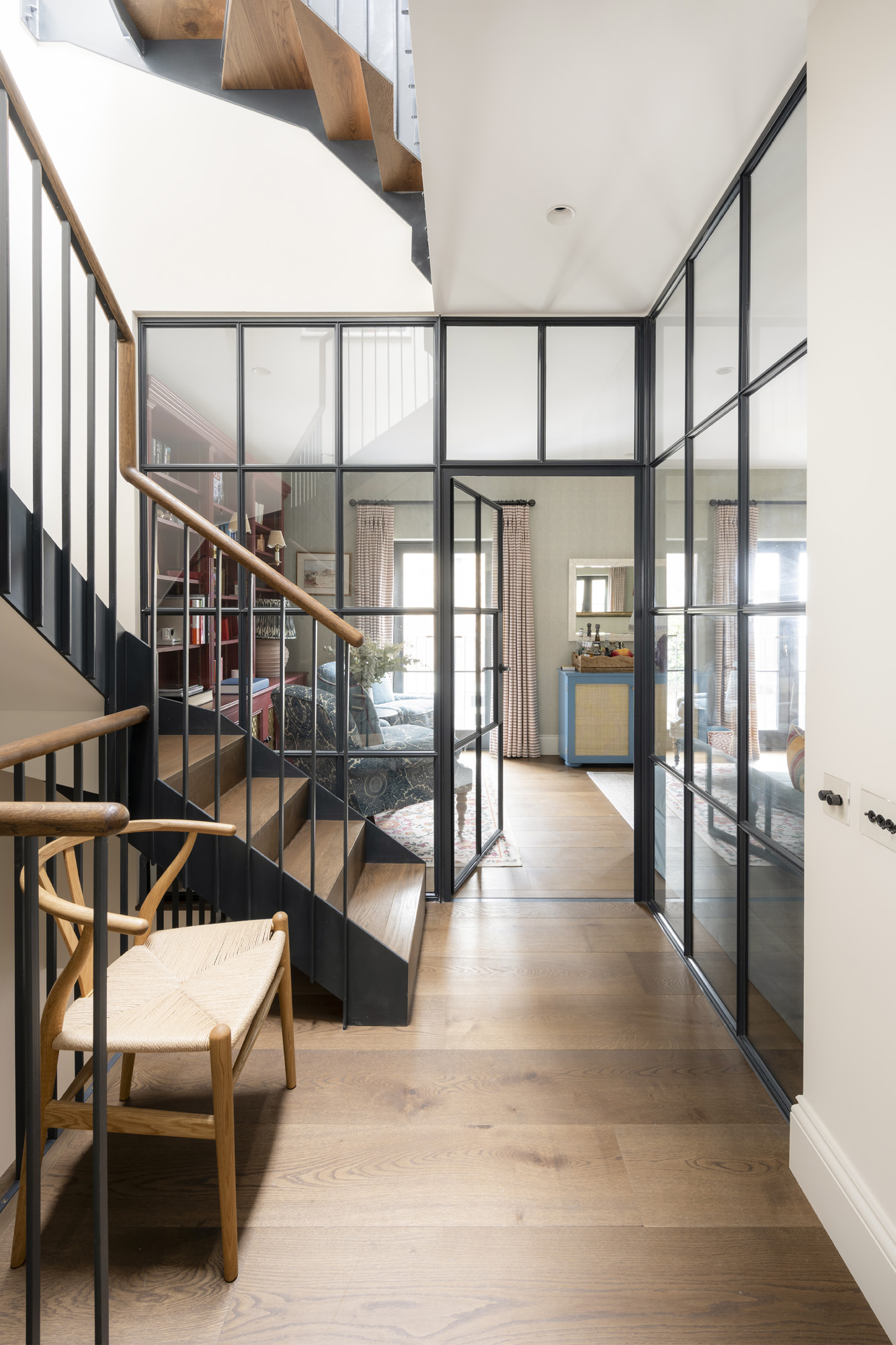
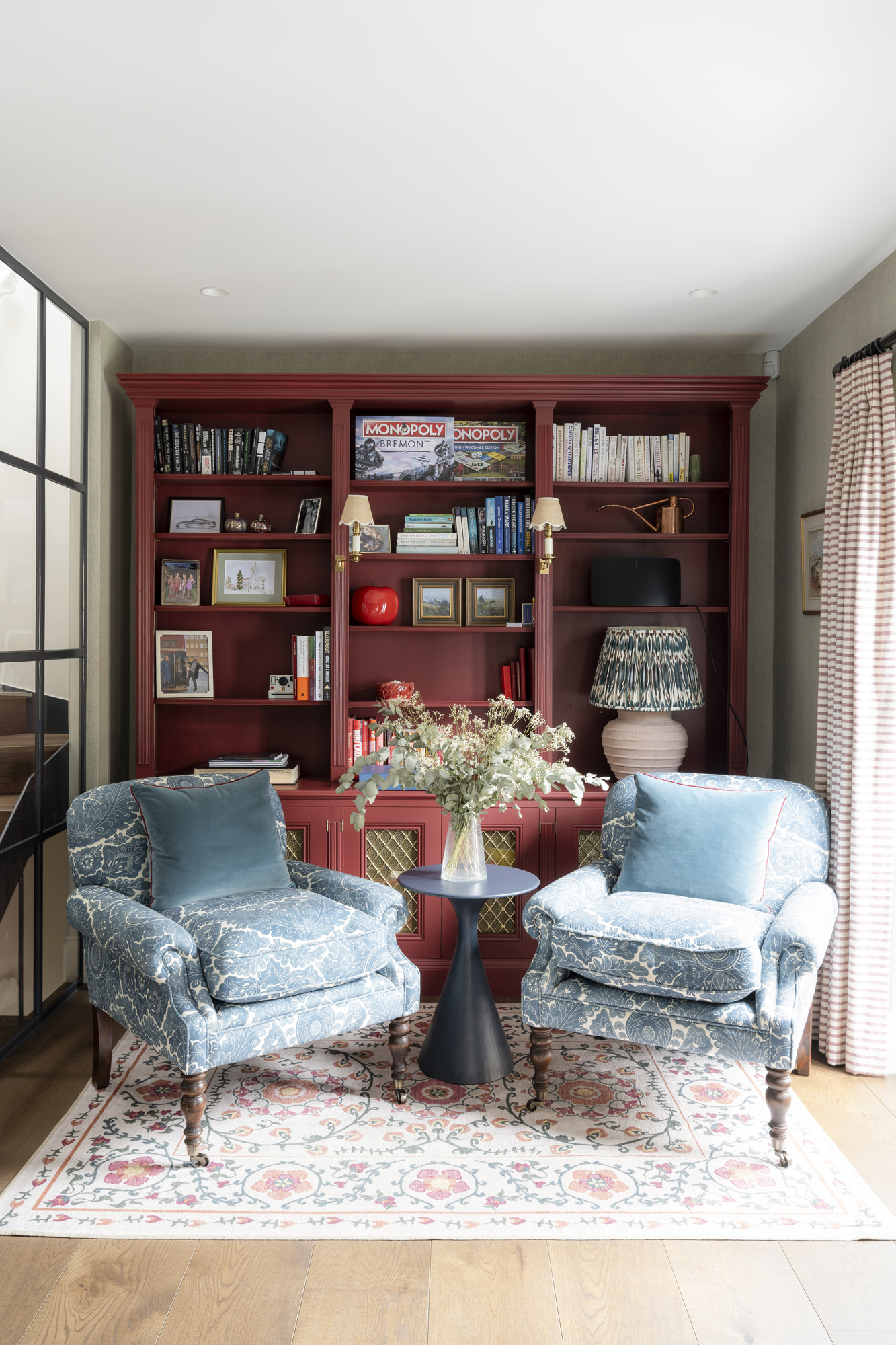

The principal bedroom suite draws warmth from a considered palette of materials and light from twin French doors.
