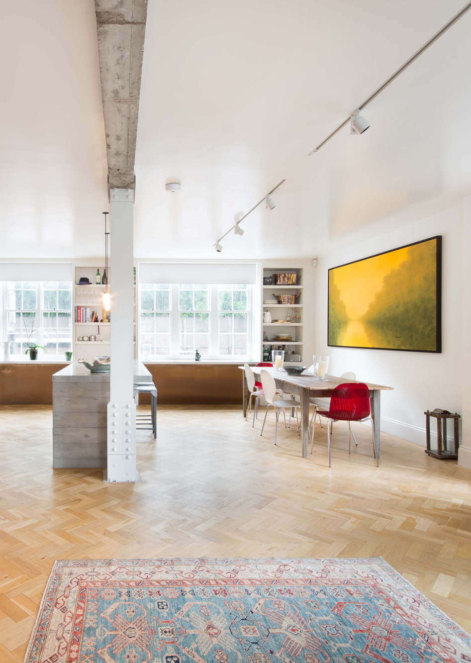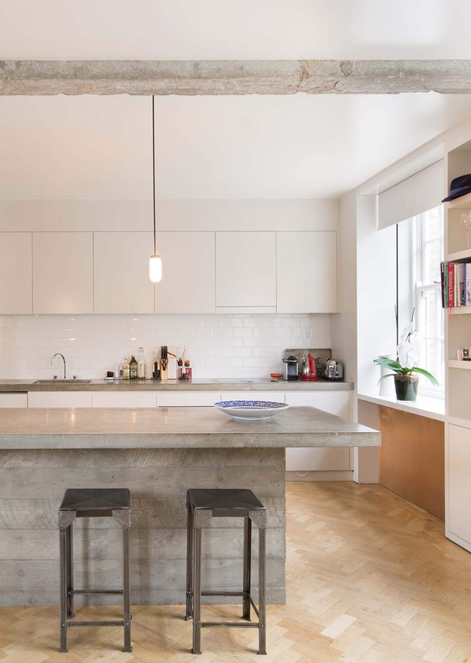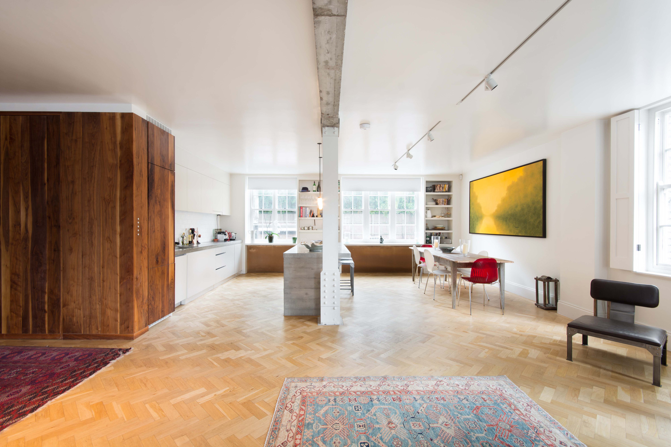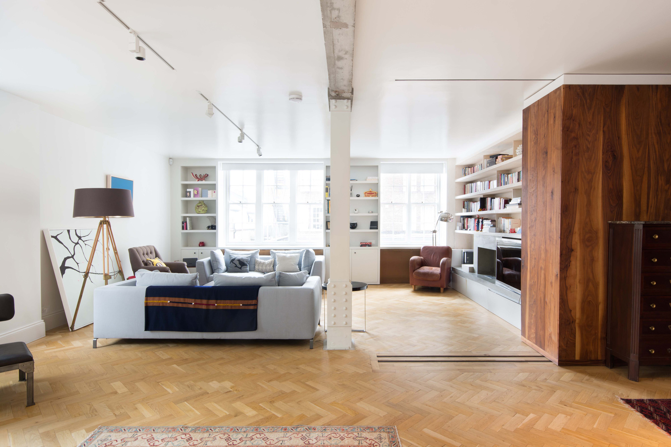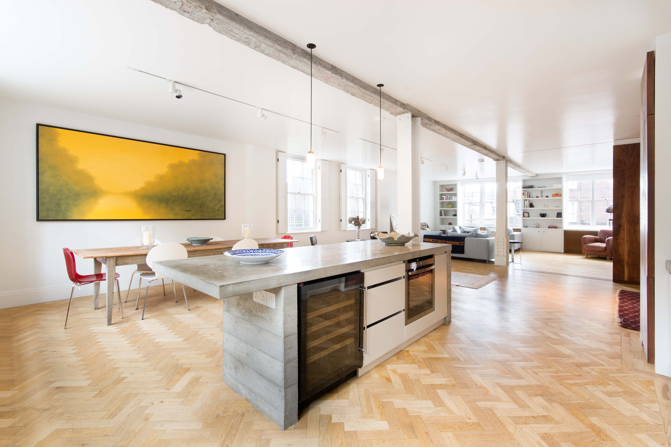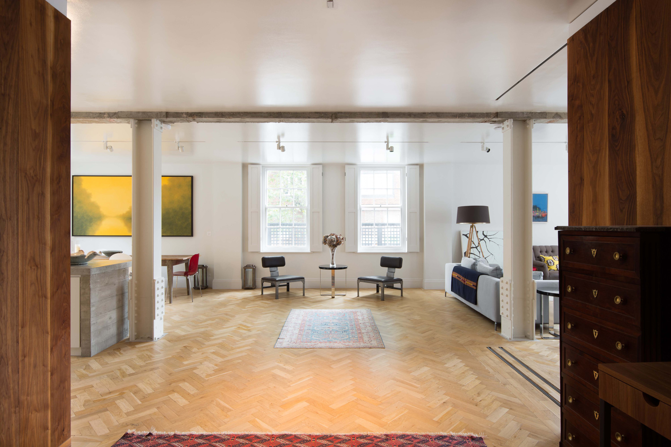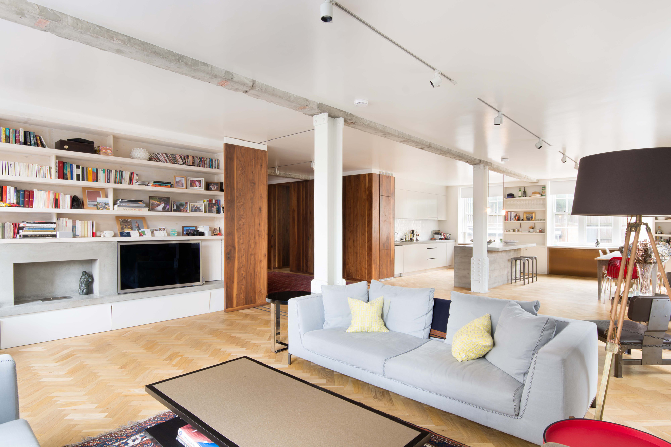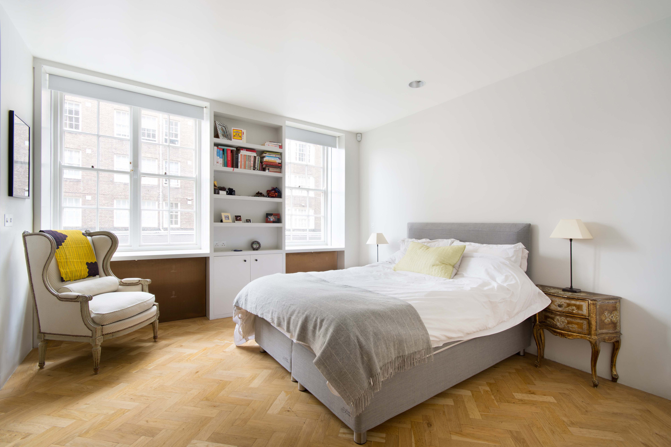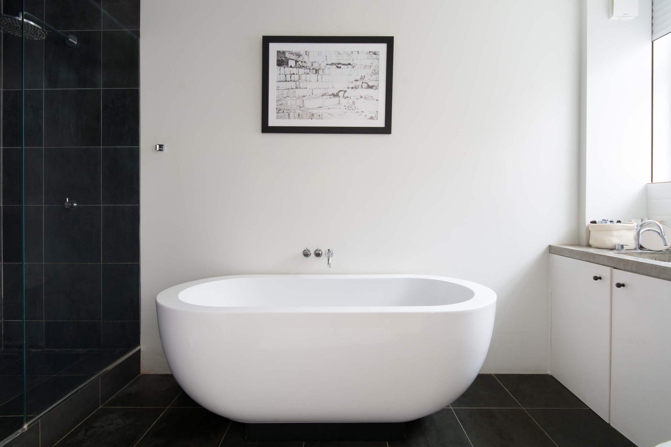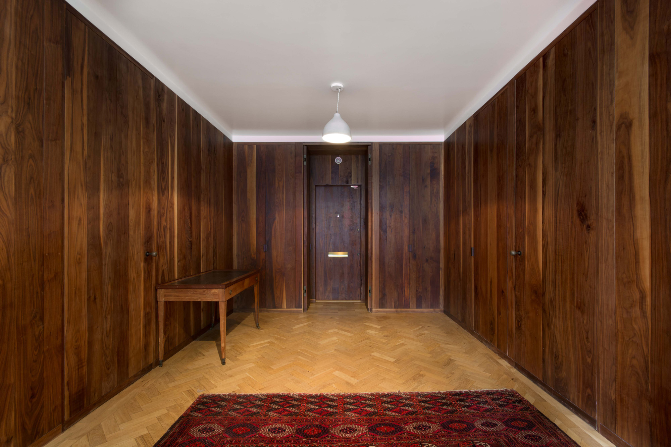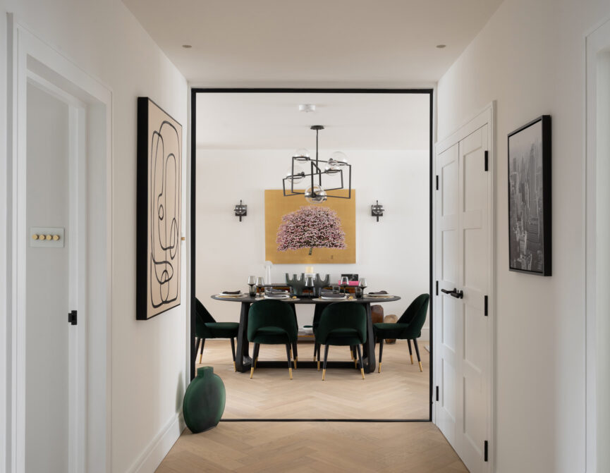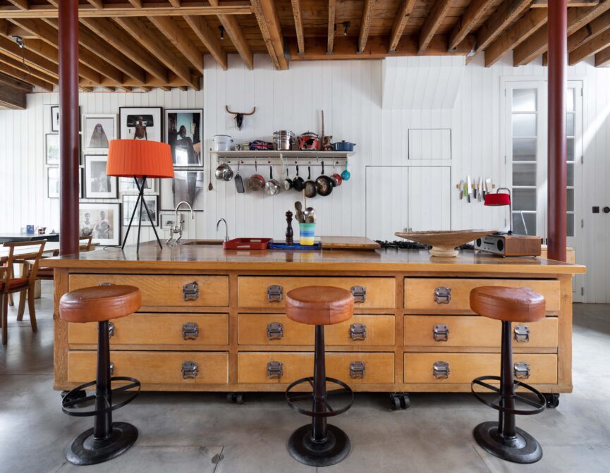Set in a heritage mansion block, this two-bedroom apartment in Bayswater fuses an industrial edge with mid-century modern finishes.
A 1930s apartment had been unoccupied for years when architect Feilden Fowles took on the project. They stripped it back, exposing steel columns and structural concrete beams, while restoring the original sash windows.
Today, this two-bedroom home is all Palladian symmetry and open-plan living space carved by a considered use of materials – deep walnut cladding by the living area; and a polished concrete island separating the glossy white kitchen and dining table. Triple-aspect sash windows flood the space with light.
Blonde herringbone floor runs into the two bedrooms, one served by an en-suite with a freestanding tub and the other by a neighbouring shower room. Details such as the sliding bookcase is just an example of the compelling design lexicon exhibited in this home.
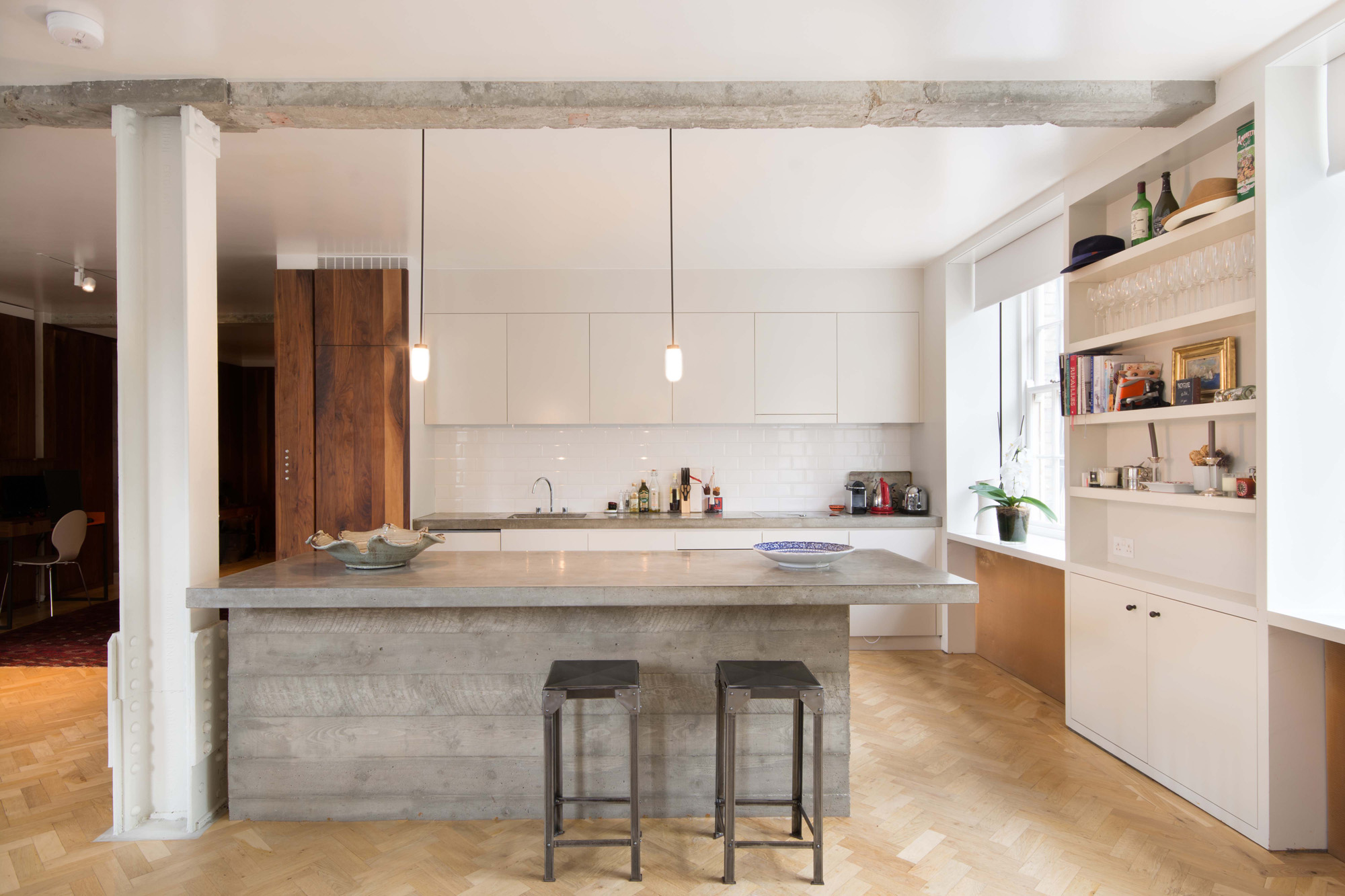
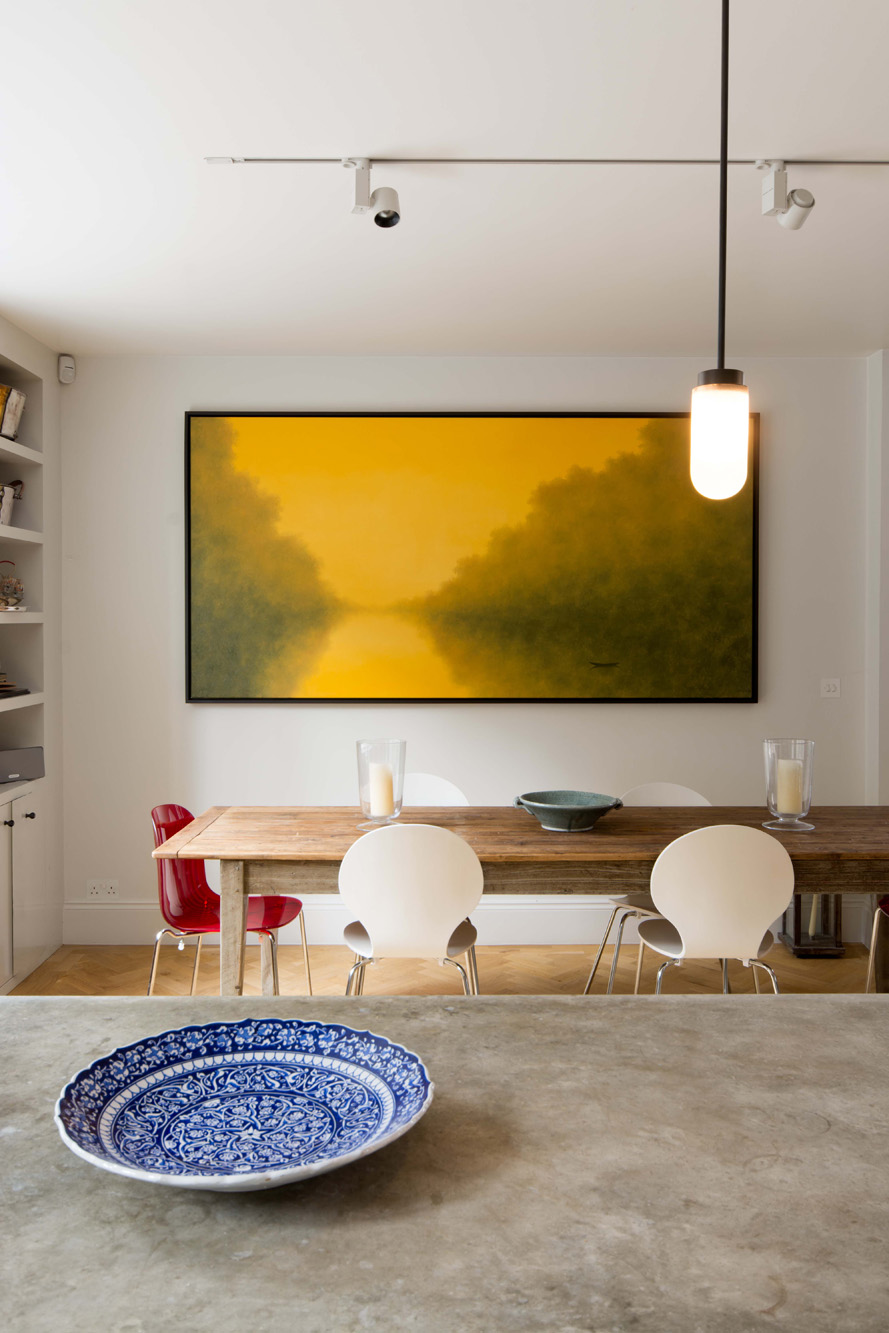
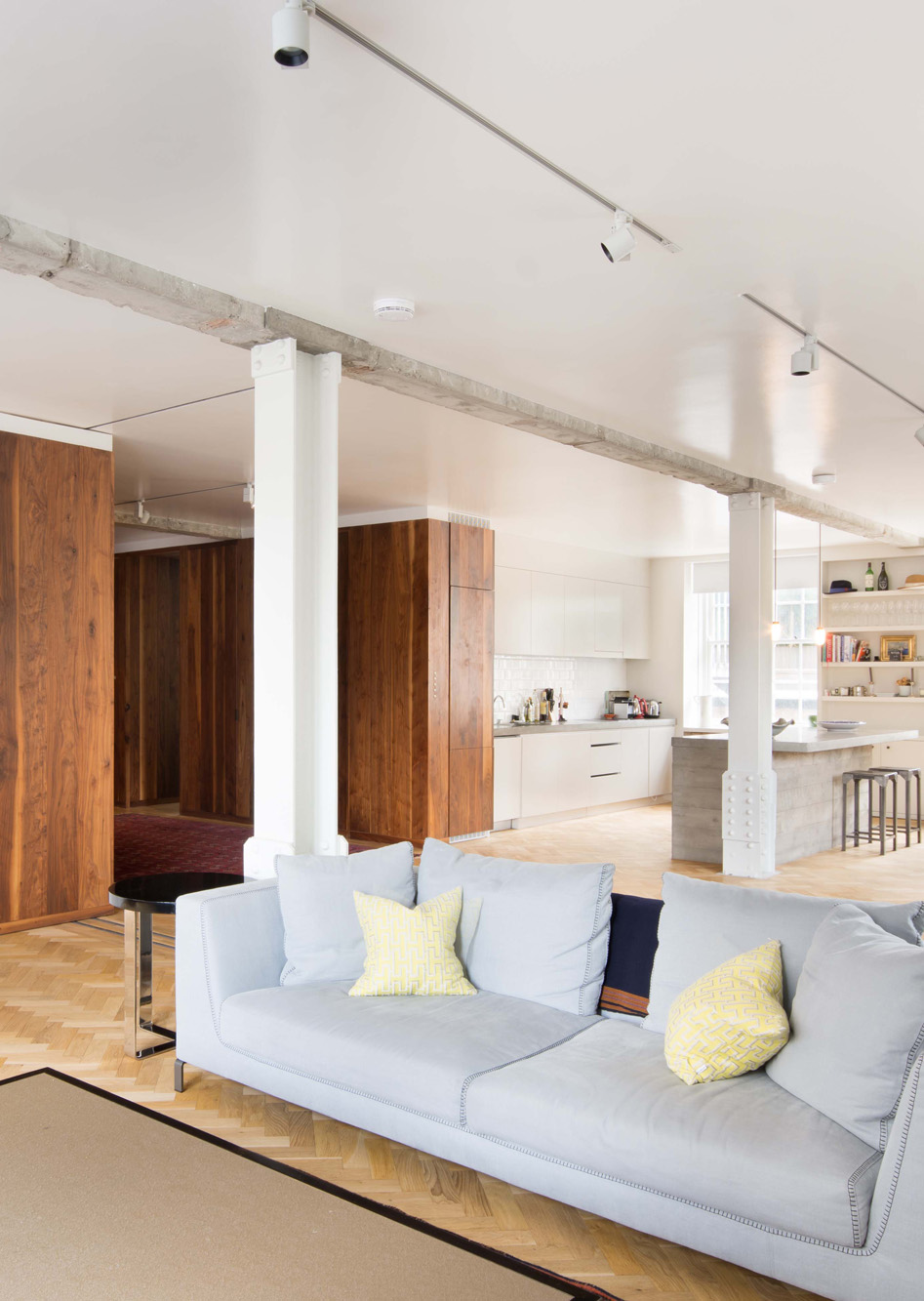

This two-bedroom home is all Palladian symmetry and open-plan living space carved by a considered use of materials
