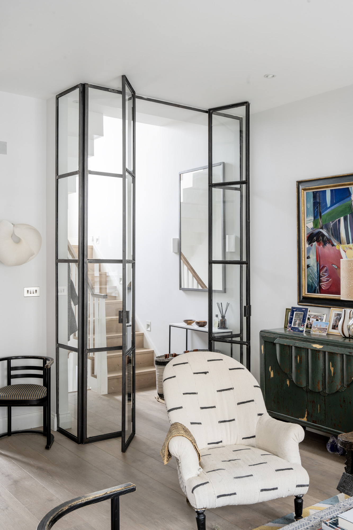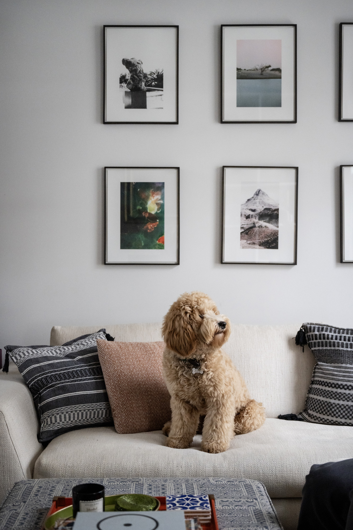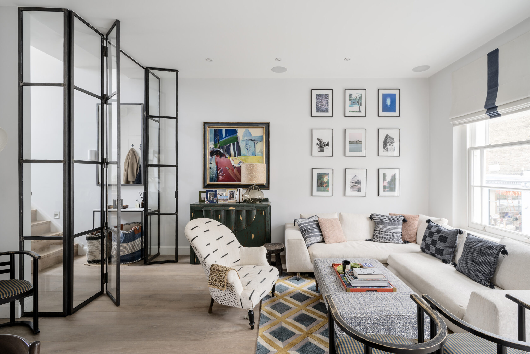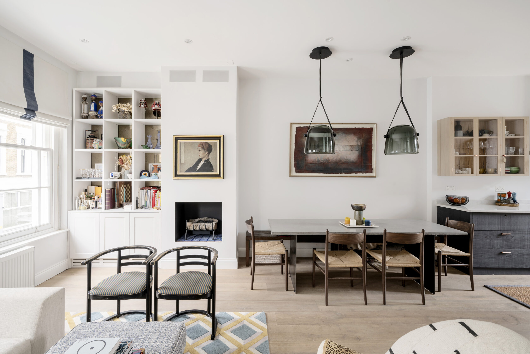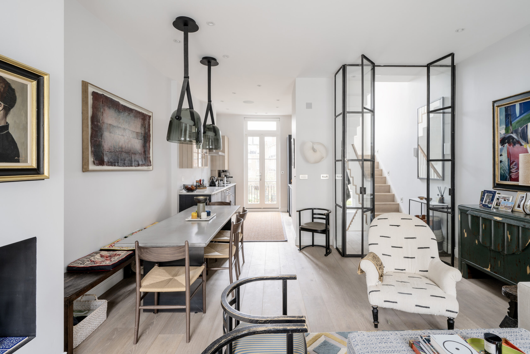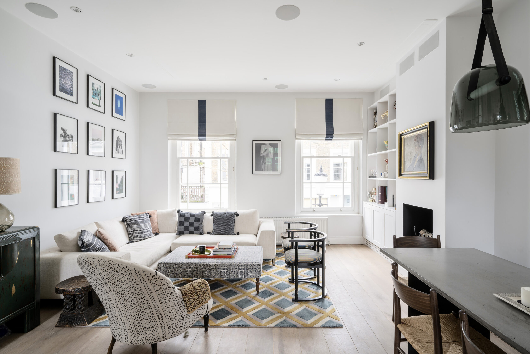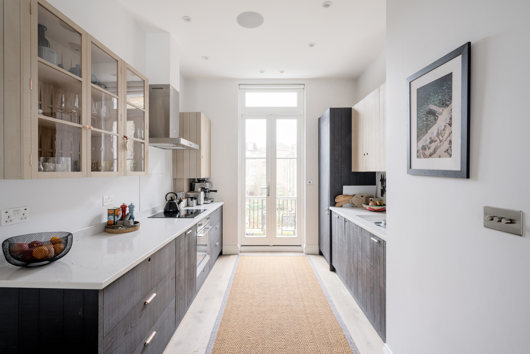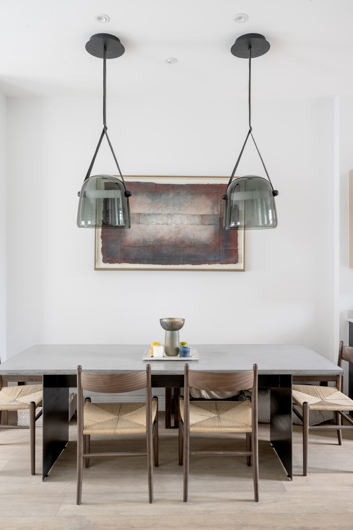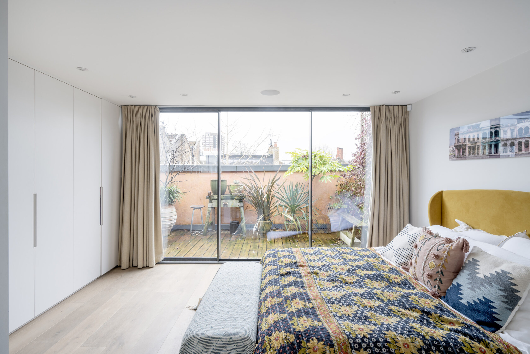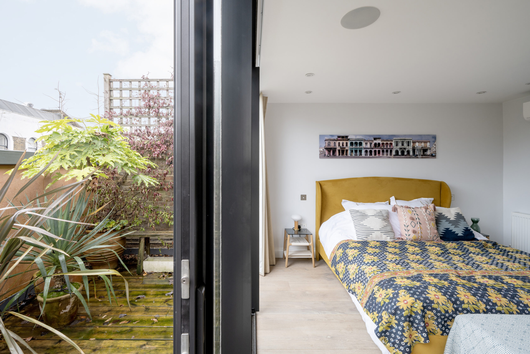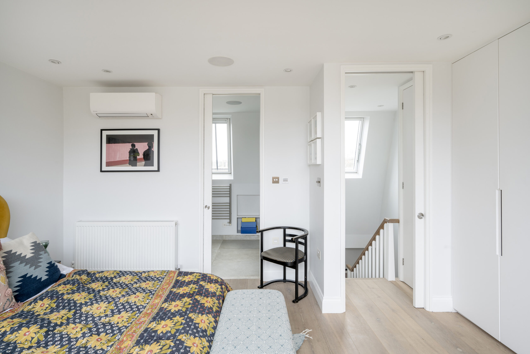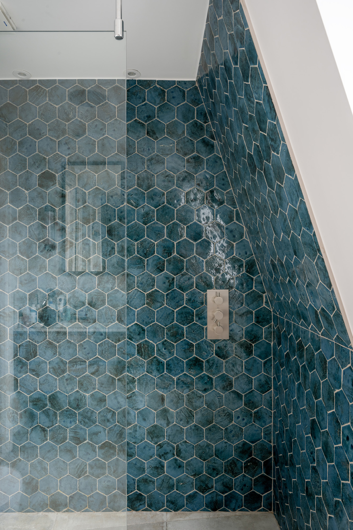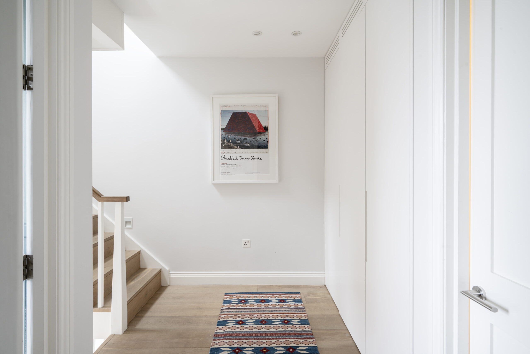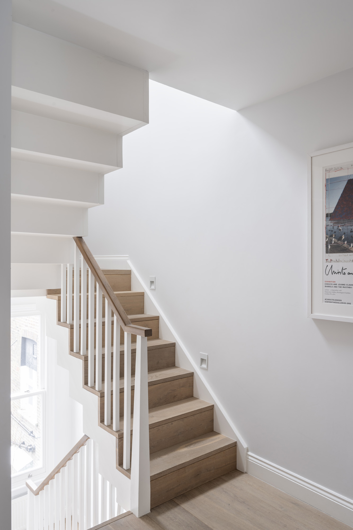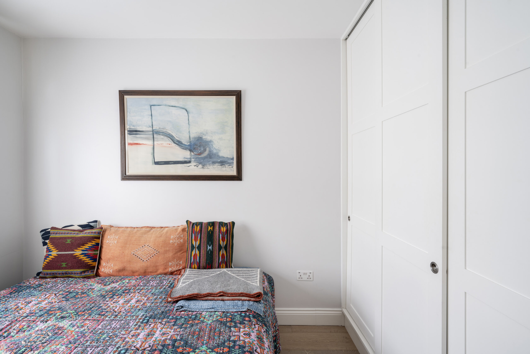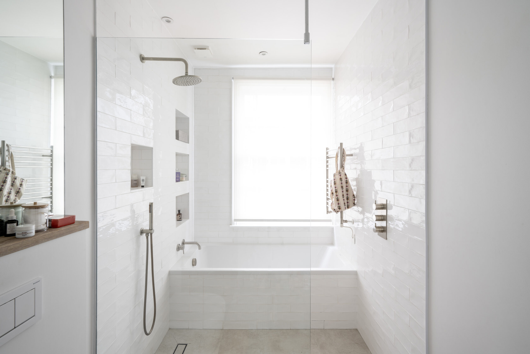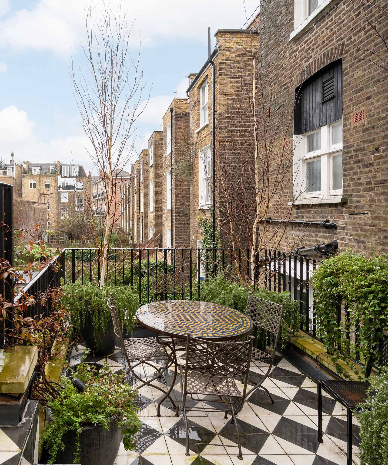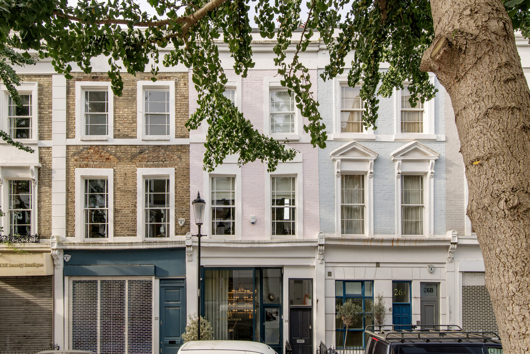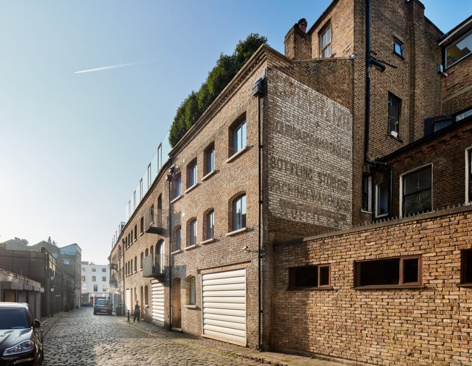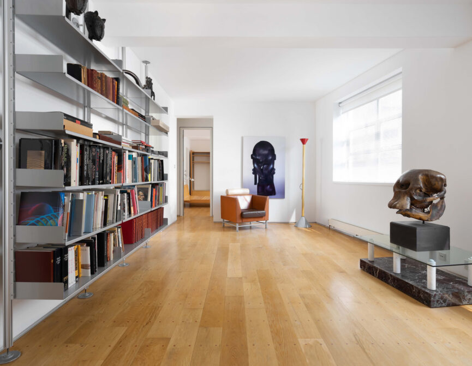Considered design runs throughout this three-bedroom Notting Hill home, complete with two private terraces.
In the heart of residential Notting Hill, Powis Terrace is a row of charming townhouses with pastel-painted brickwork. Behind its pale-pink exterior, this three-bedroom home feels refreshing in design and atmosphere.
Enter on the first floor, where Crittall-framed glass doors make a bold first impression. Beyond, the open-plan kitchen and reception room is effective with restrained interiors. Pale walls and wood floors leave a neutral canvas for creative décor, while punchy accents are drawn with a modern fireplace and glass pendant lights. Natural light pours through the space through dual-aspect fenestration; a pair of sash windows in the living room and a French door in the kitchen. From here, there’s direct access to a split-level terrace, crafted with striking harlequin tiling.
The principal bedroom suite occupies the entire third floor. There’s a calming feel to its minimalist colour palette, while a row of wardrobes makes for a discreet storage solution. The space is infused with sunlight through full-height glazing which slides open to reveal a private terrace. Next door, the en suite bathroom is vibrant with bluescale hexagonal tiles that wrap around a walk-in shower.
Two guest bedrooms are located on the second floor. One room is complete with an en suite bathroom, a serene setting finished with white metro tiles and bathtub. The other bedroom is served by an additional shower room, sophisticated in tone with oversized marble tiling.
