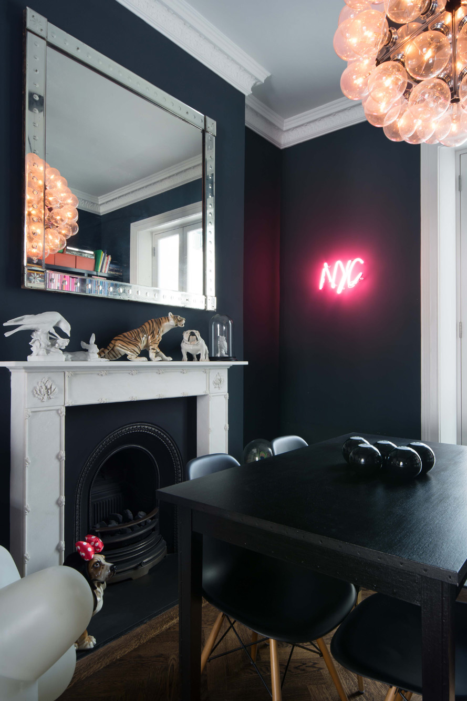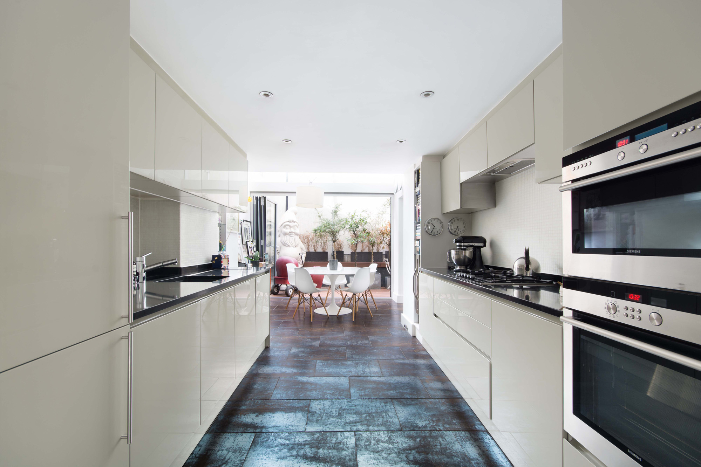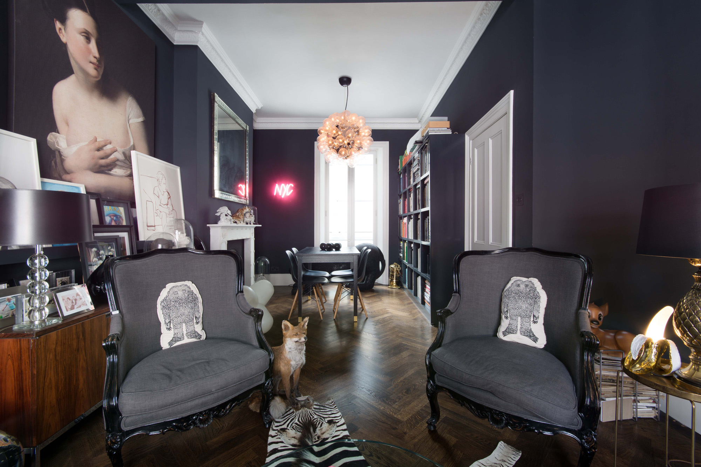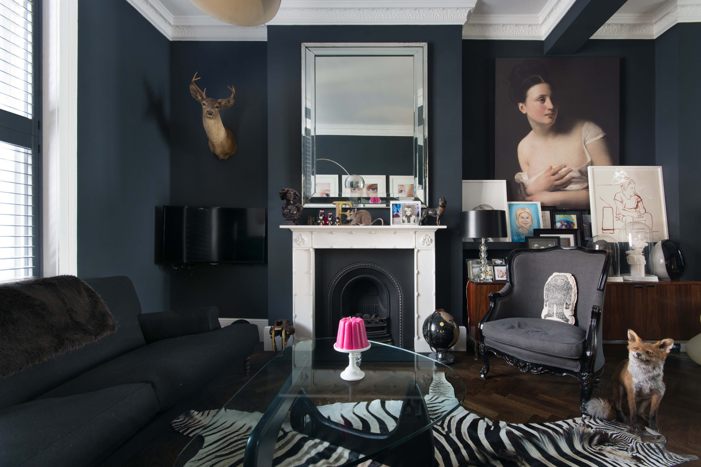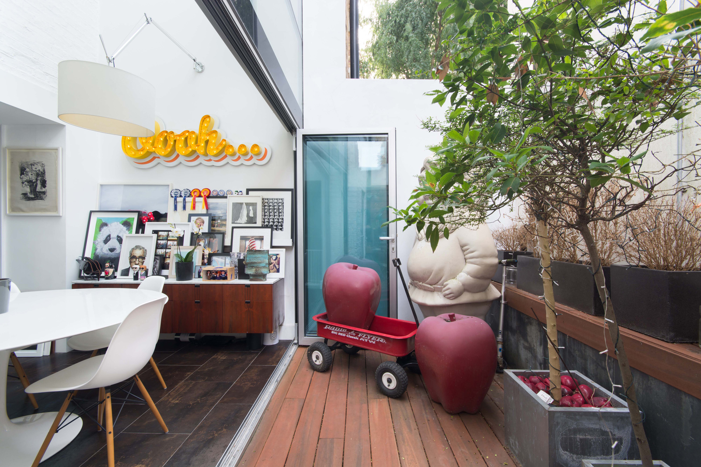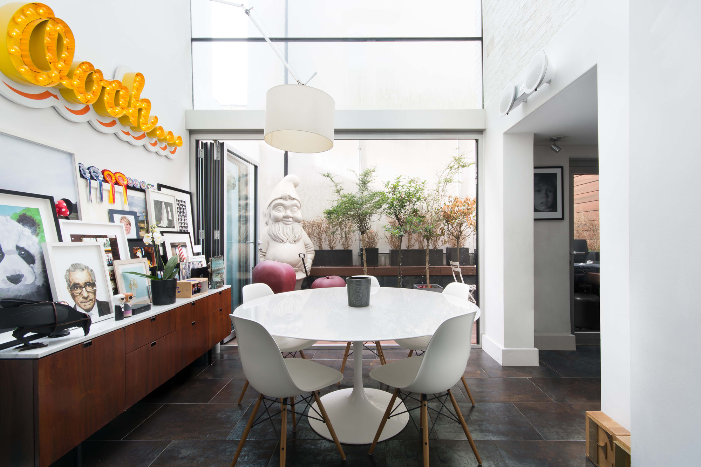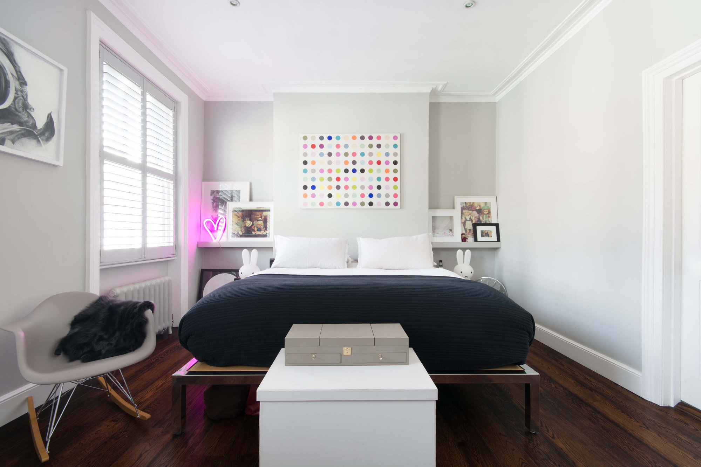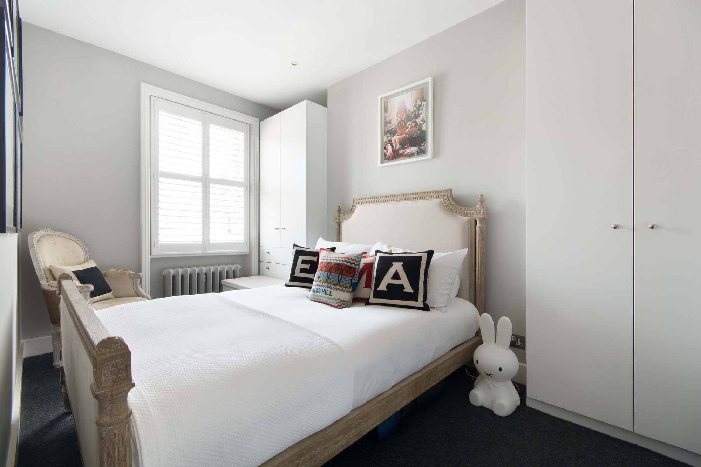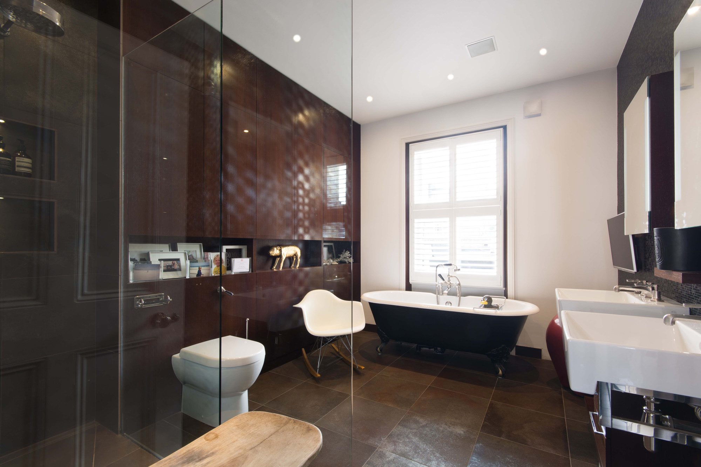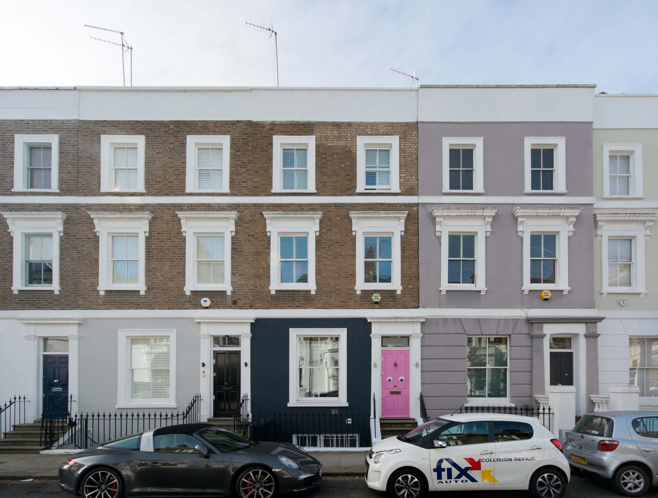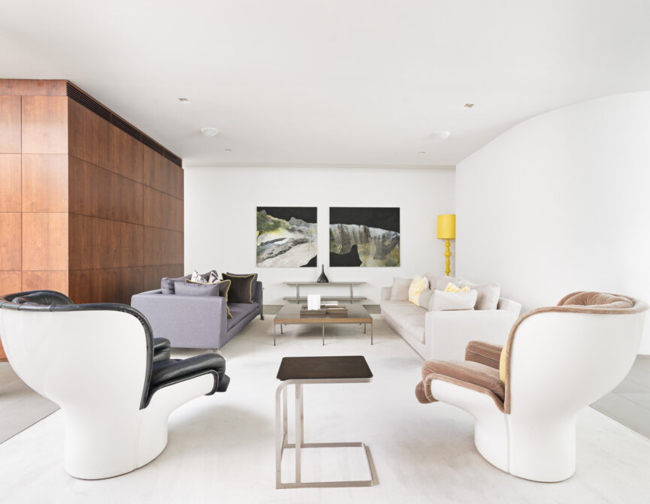A four-bedroom Notting Hill house that puts a bold spin on period proportions. Edging on the darker side of denim blue, it’s a home that sets itself apart from its neighbours.
Enter on the ground floor and you’ll find it’s a property that continues its playful scheme inside. There’s nods to the past – intricate cornicing, classical symmetry, grand fireplaces and caramel parquet floors in the reception-cum-dining room but the feel is utterly modern. Matte charcoals and look-at-me artwork reimagine the lofty proportions. Dual-aspect windows channel natural light across the formal dining area and the more relaxed lounge. Furnishings that take their cue from safaris. Note the inspired chandelier.
On the garden level: the social heart of the home, where an open-plan reception, kitchen and dining room flows effortless to the walled garden. There’s a change of atmosphere on this floor – brilliant whites, double-height ceilings and a conservatory-style extension make a feature of natural light. Storage is subtly built-in – look behind the panelling – and mottled tiles connect the three zones. Open-plan shelving leaves room to get creative.
The kitchen is streamlined – handleless cabinetry, polished countertops and integrated appliances —and leads to a wide, sunlit dining area beneath the soaring ceiling. Concertina doors bring the outdoors in. Pull them back in warmer climes. Golden hour is best here thanks to its east-facing vantage point.
Three bedrooms spread across the upper floors. The master suite takes over the first with earthy hues, plenty of light and a walk-in wardrobe. Wake up in the spacious en-suite bathroom with a dual vanity, glass-encased shower and a freestanding tub. The second floor is divided between two bedrooms – both share a family bathroom – and a study, which can be reimagined as a fourth bedroom. Outdoor storage can store bikes, sports equipment and the like.
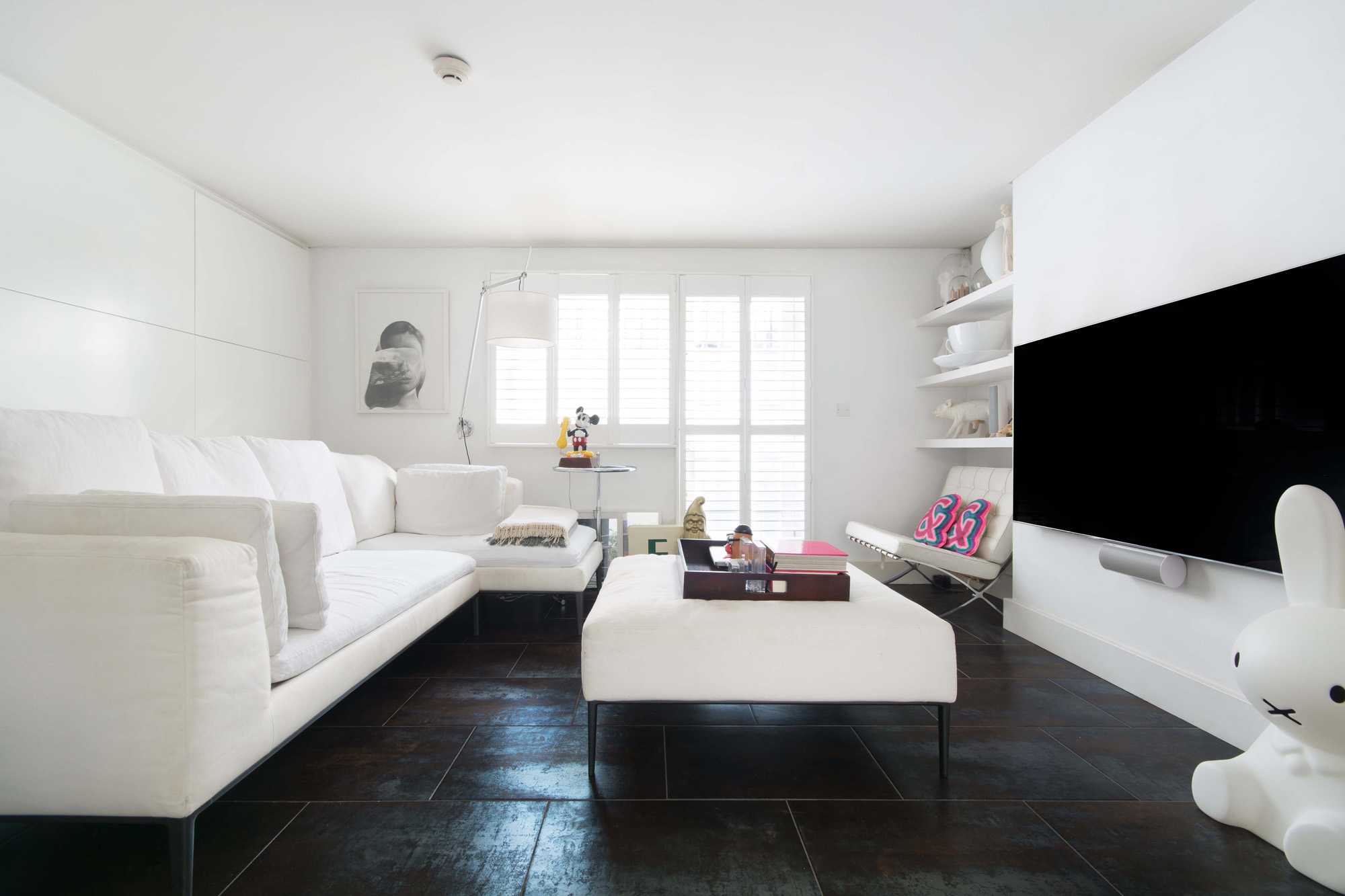
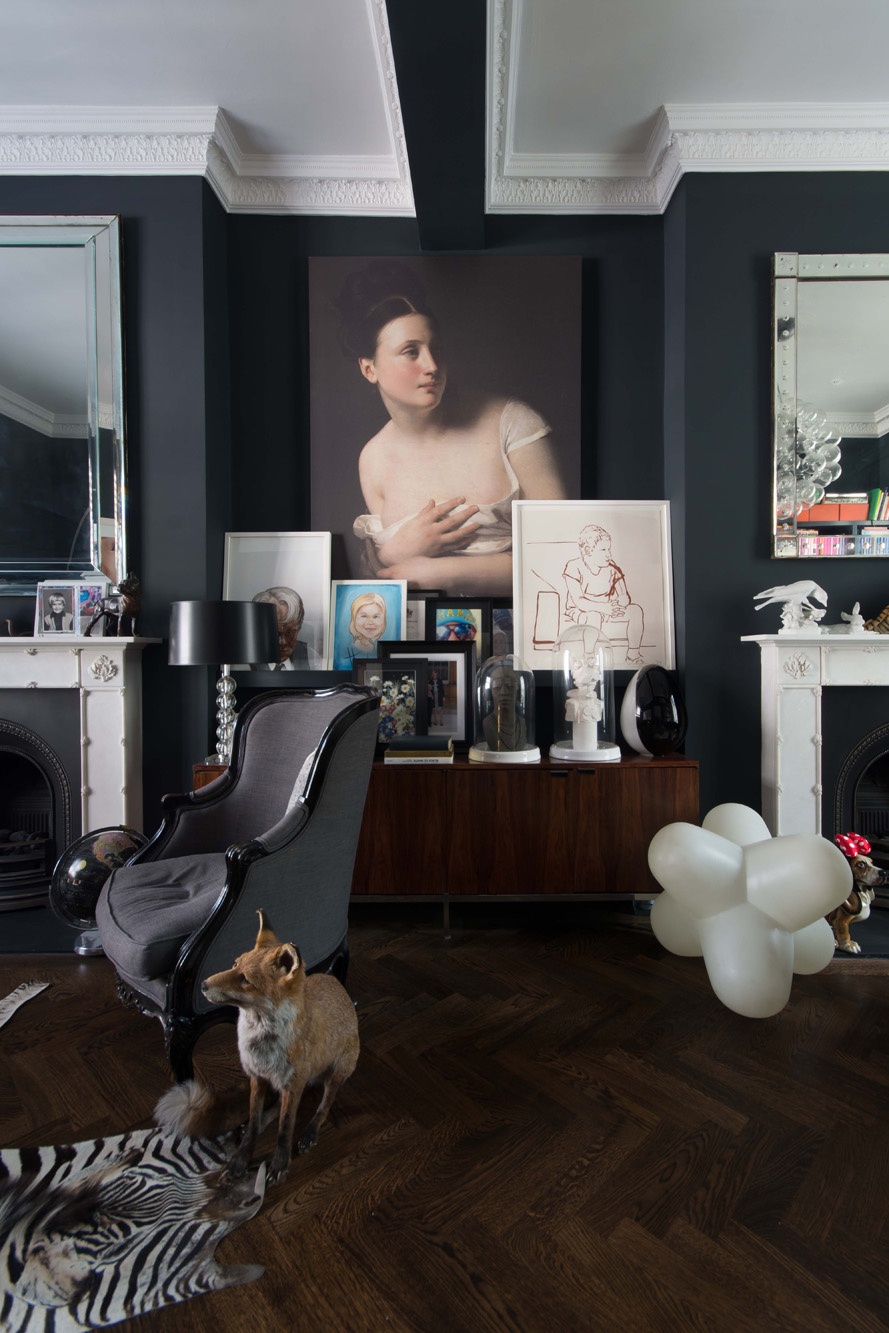
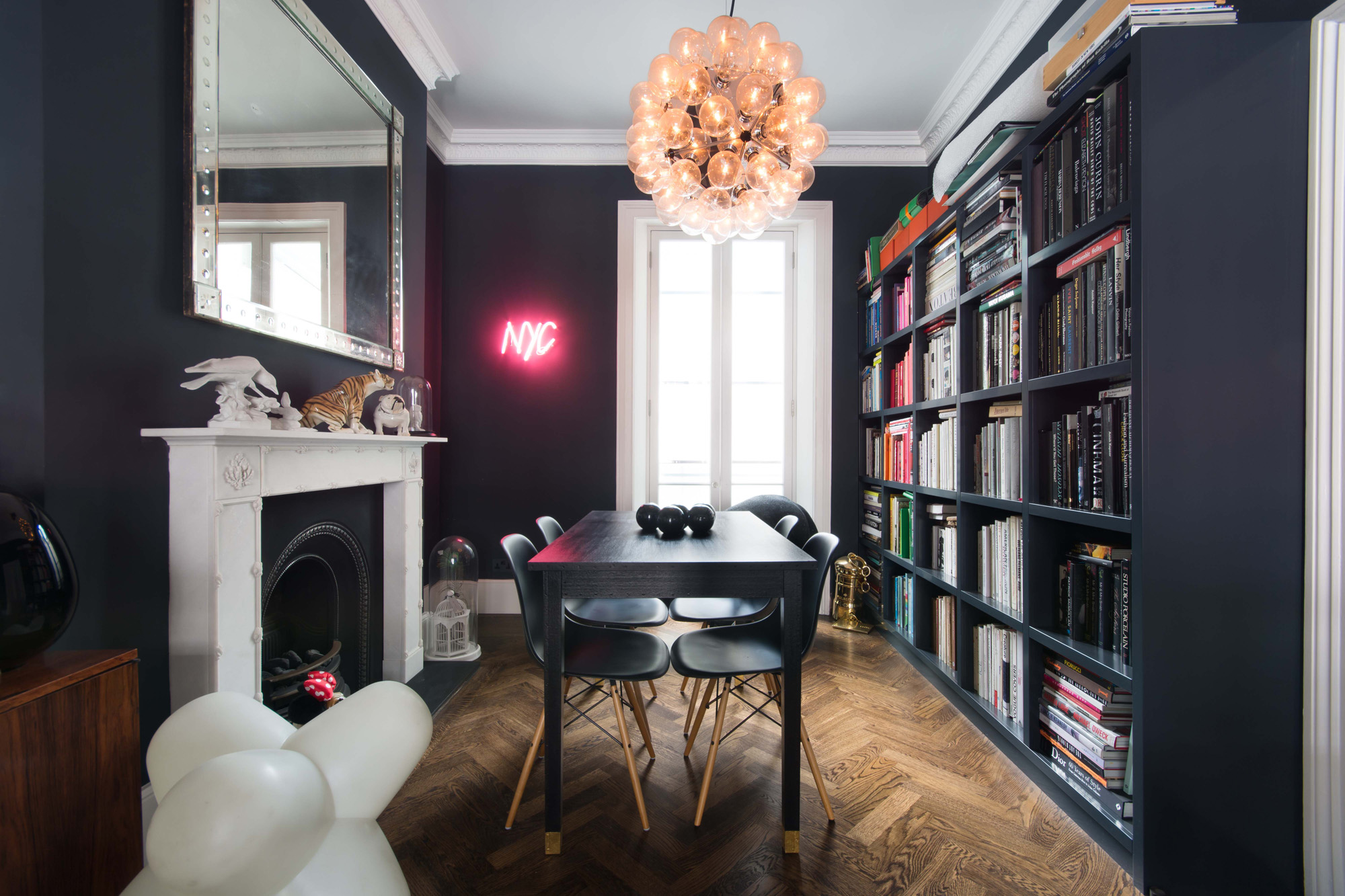
Matte charcoals and look-at-me artwork reimagine the lofty proportions.
