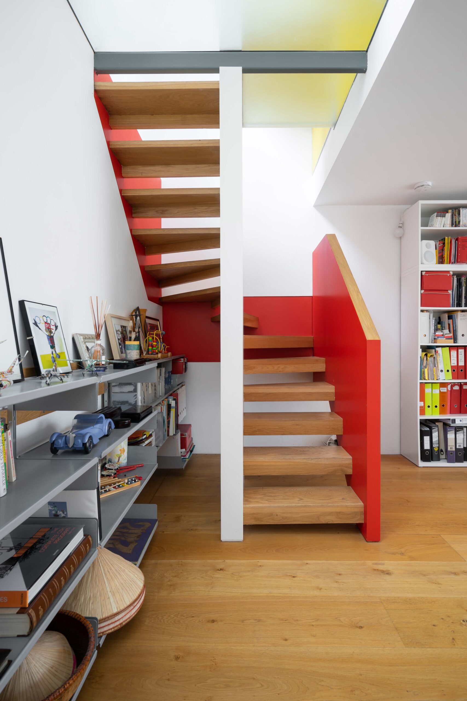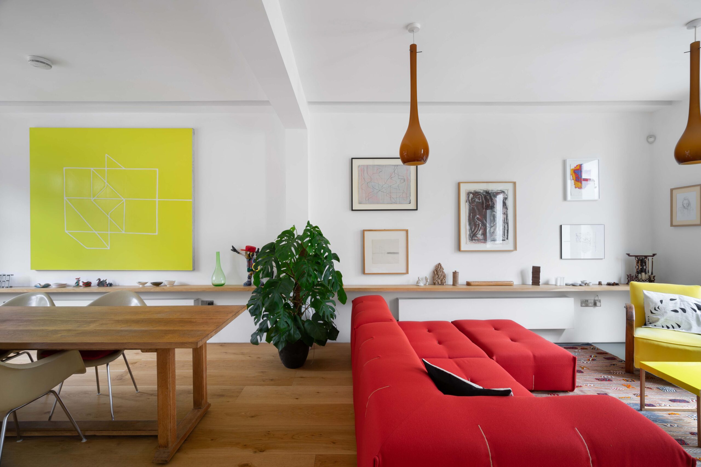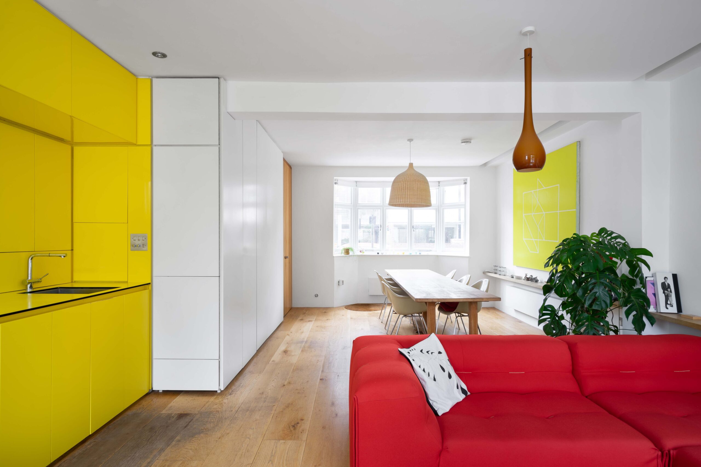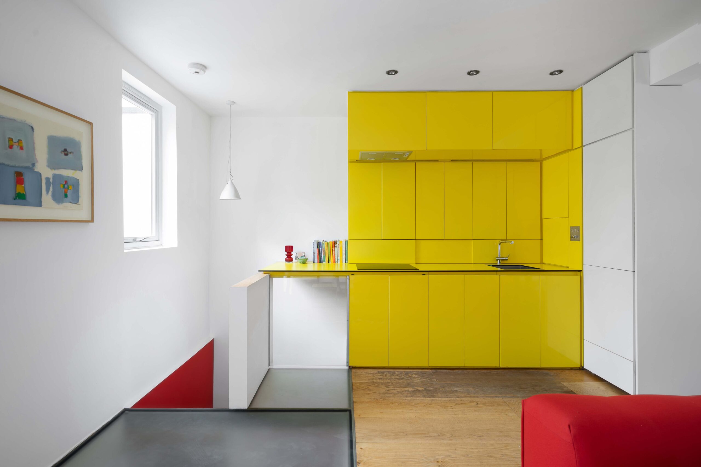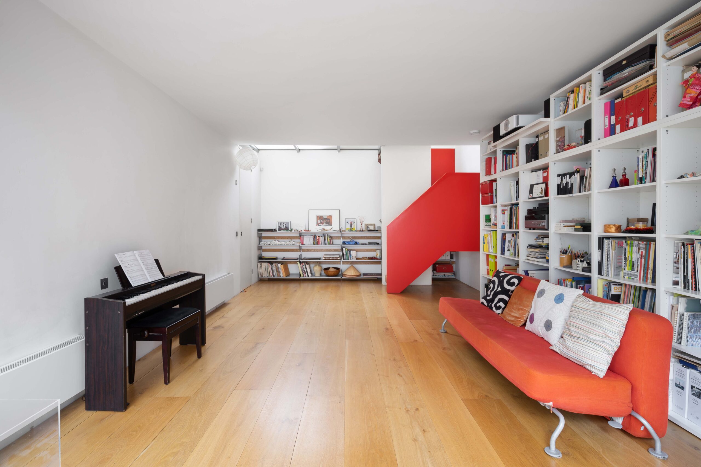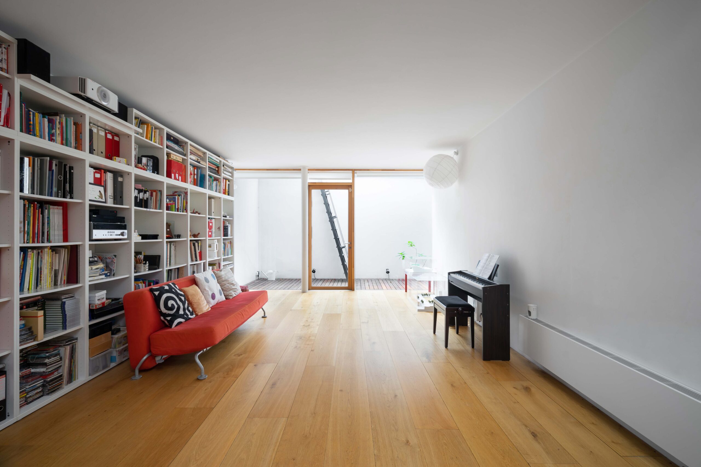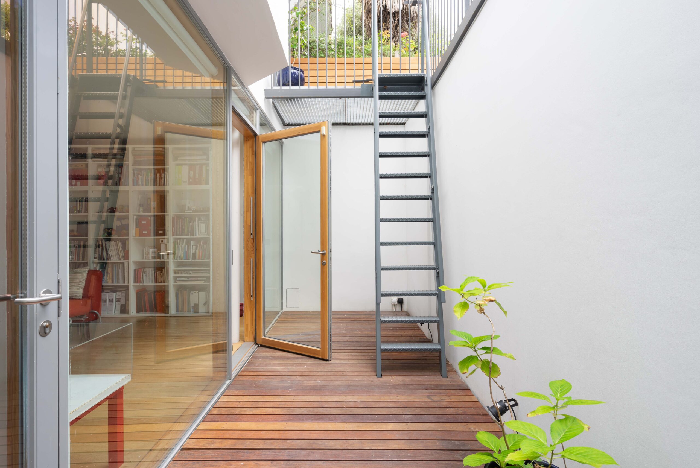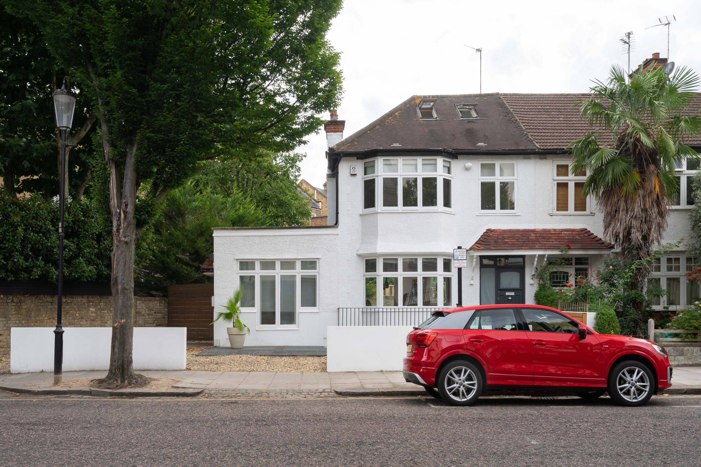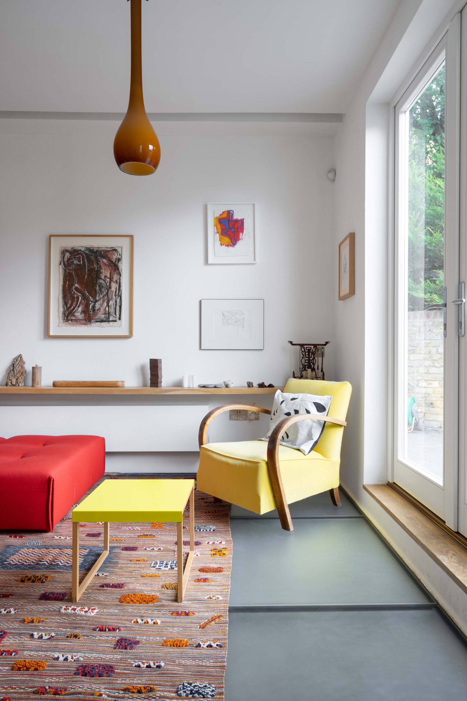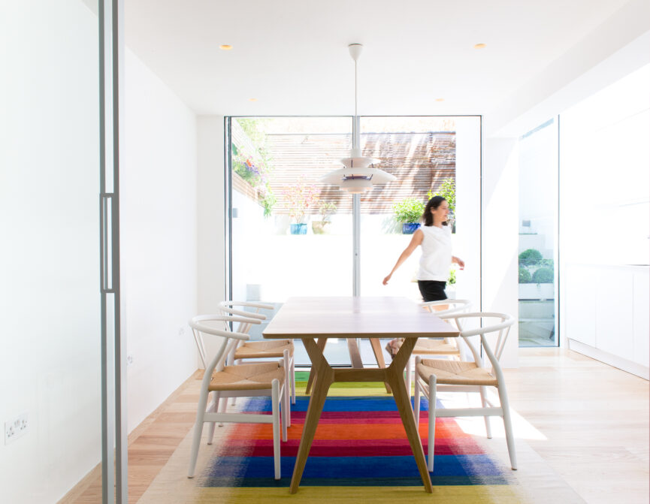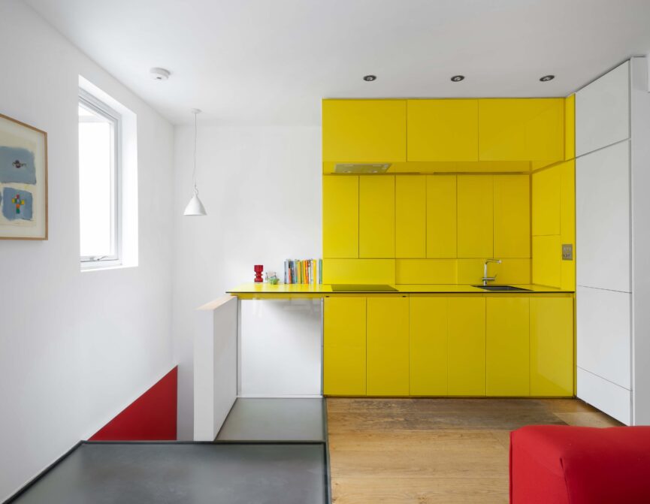A stylish spin on family living unfolds within this six-bedroom, architect-designed, end-of-terrace home.
Arranged over four floors, this striking townhouse has been boldly re-invigorated by architect Sophie Nguyen. Beyond a bright white façade, solid oak flooring sweeps through the entrance into a spacious open plan kitchen and reception room. Light floods in from a large bay window, reflecting off glossy integrated cabinets and enhancing the sense of space. Wood shelving draws the eye along the length of the room, to glass doors that open out to a serene, partially-paved garden. Opposite, the kitchen’s bright yellow cabinetry acts as the room’s focal point.
Leading downstairs, a sculptural staircase in red and white connects an additional multipurpose reception room. Bathed in natural light from a fully-glazed wall, a central door opens out to a tranquil decked courtyard.
Adjacent sits the property’s independent self-contained duplex unit. With a private entrance, this space offers a separate, open-plan kitchen and reception room, a bathroom, and two bedrooms, one of which opens onto the courtyard.
Across the first floor, three bedrooms are served by a contemporary family bathroom in pebble-toned tiles. A tranquil space on the top floor, the principal bedroom is complete with an en suite.
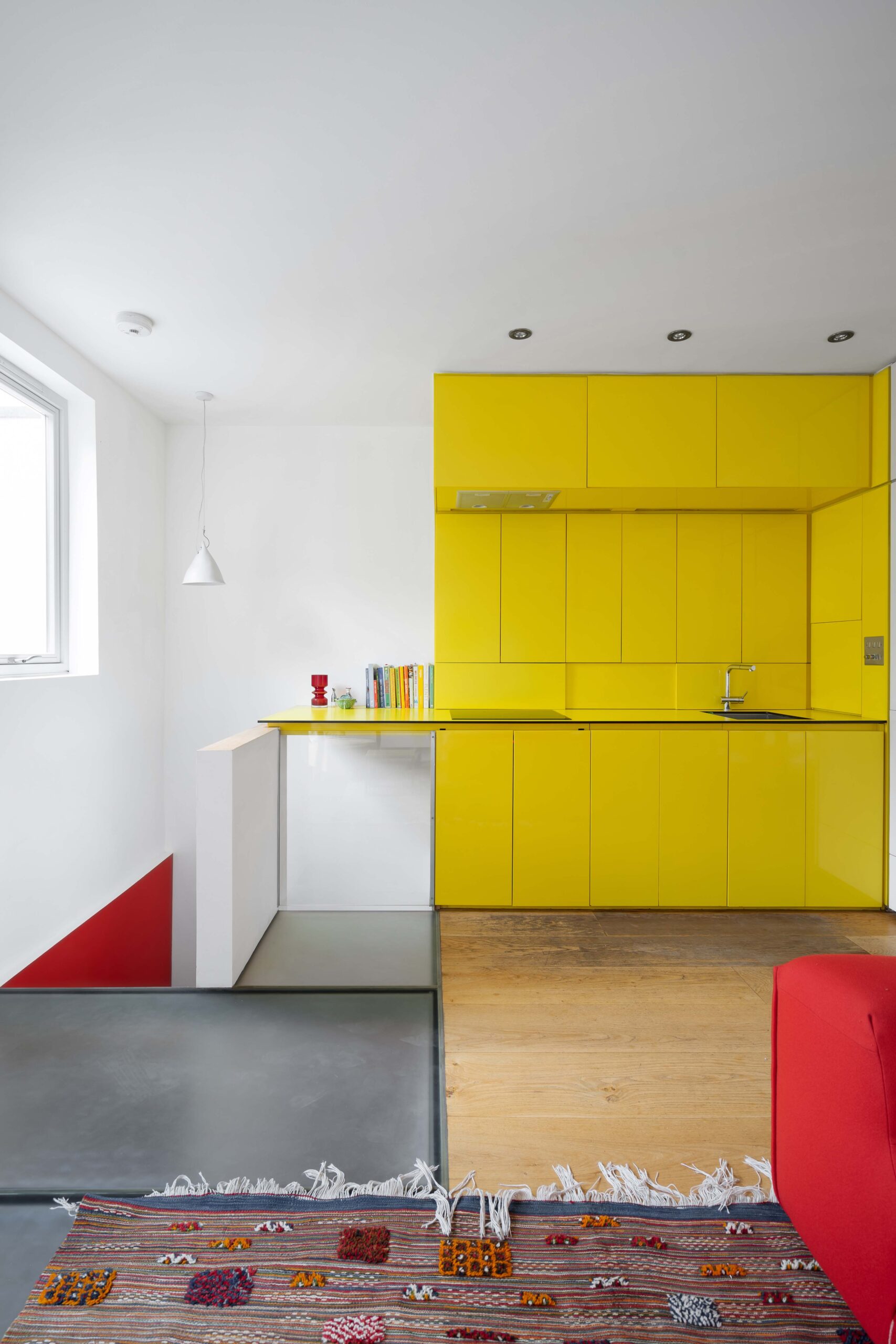
Bathed in natural light from a fully-glazed wall, a central door opens out to a tranquil decked courtyard.
