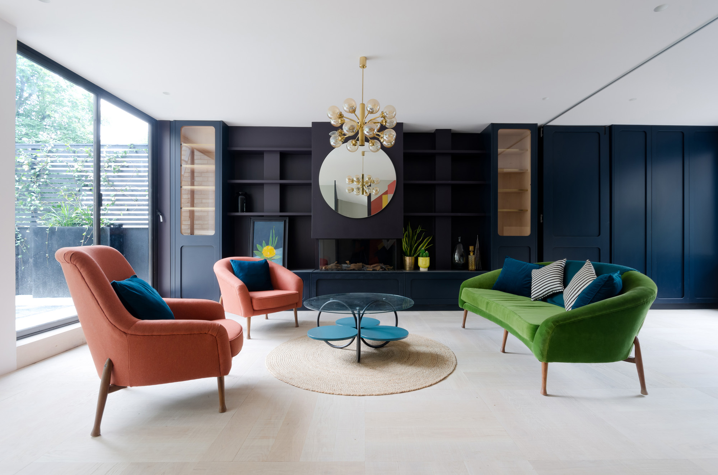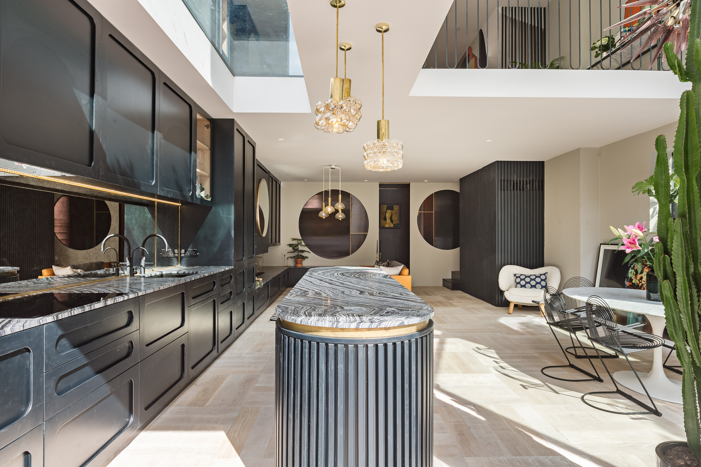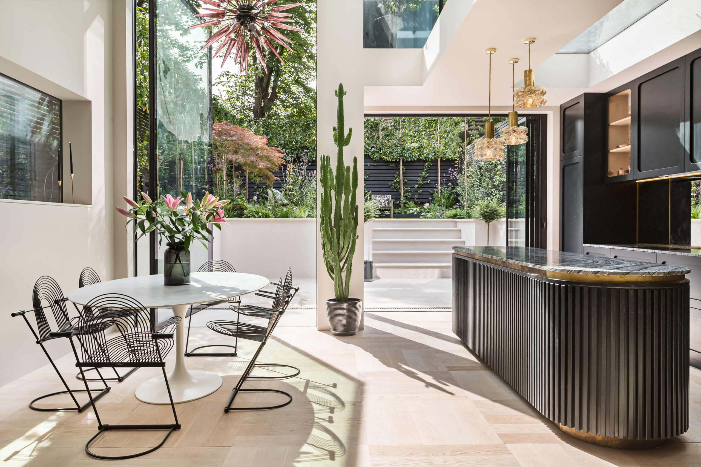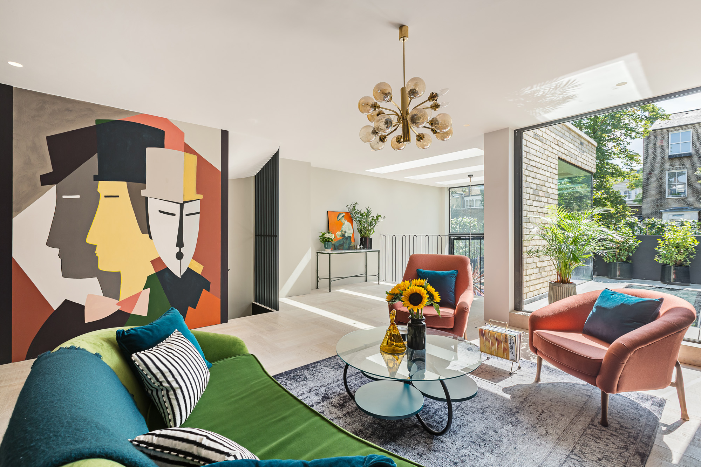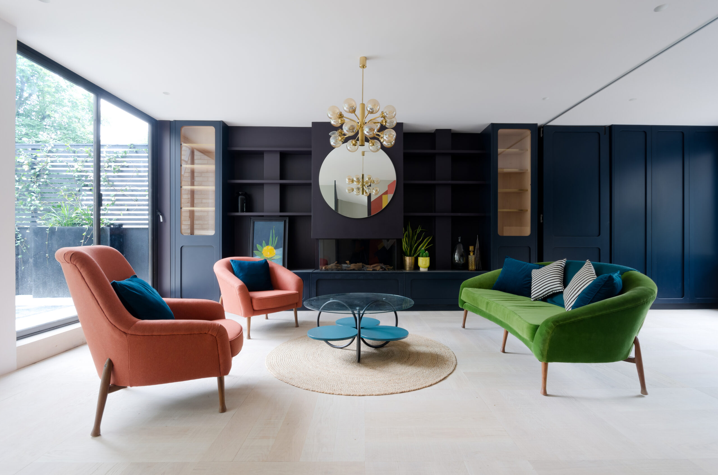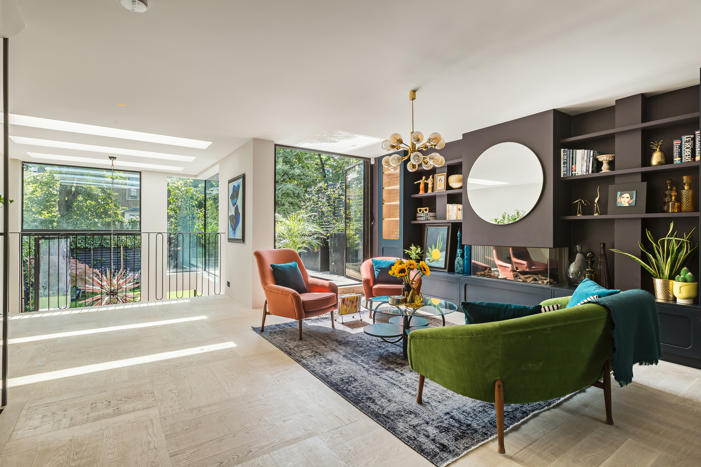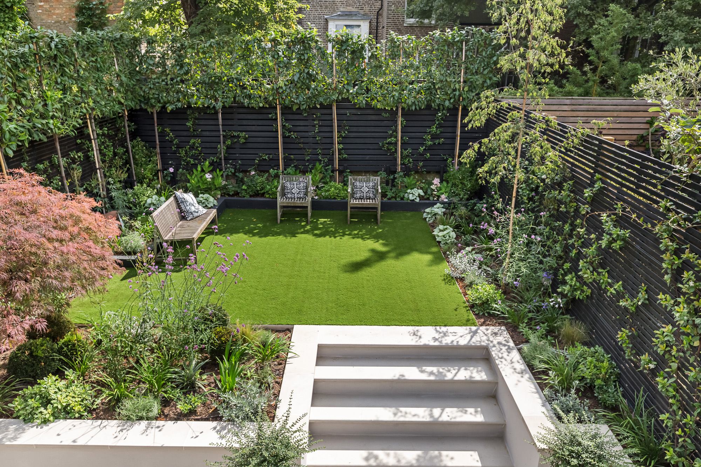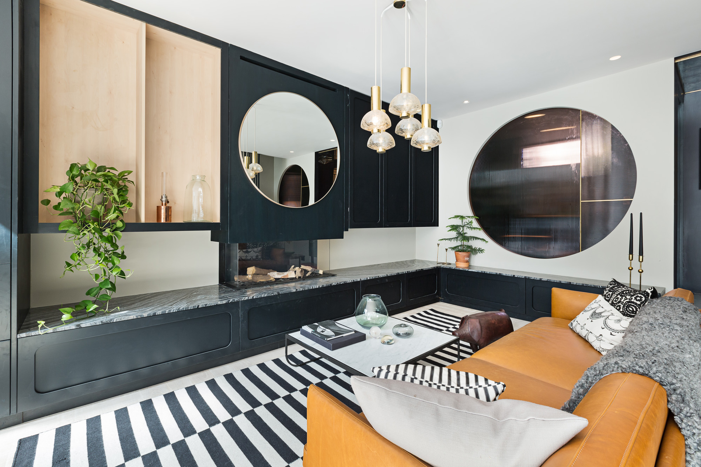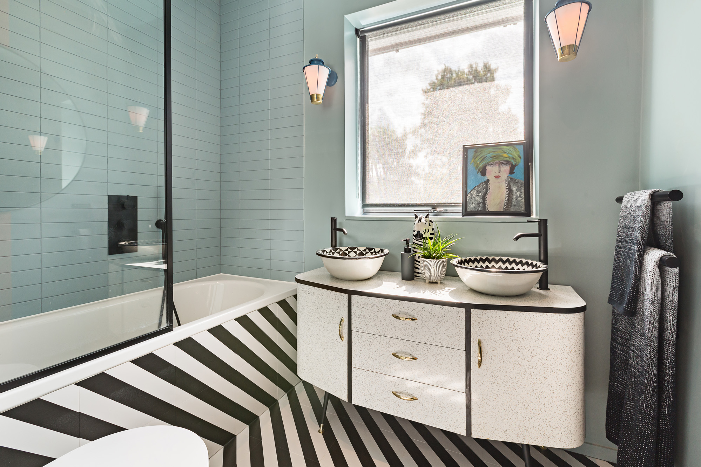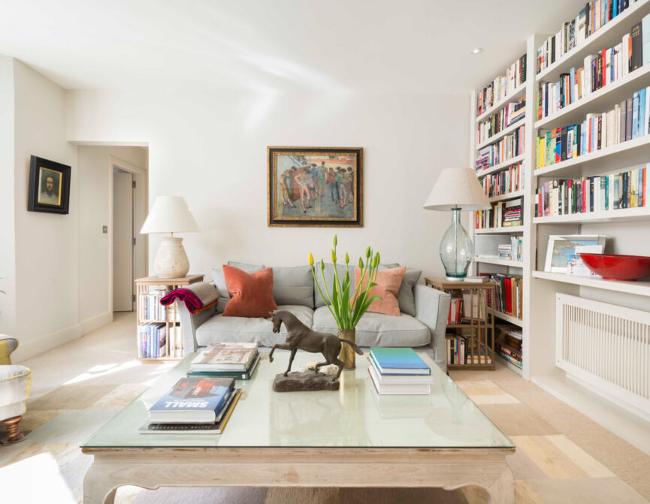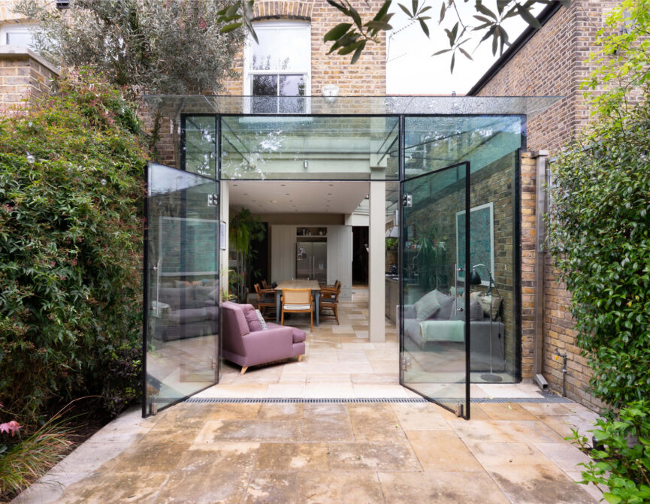A North Kensington townhouse with an Art Deco twist. Inside this four-bedroom home, spacious proportions are bound by flawlessly-executed interior design.
Behind an unassuming brick exterior on a welcoming residential street, a four-bedroom home is finished with mesmerising effect. Gallery-like proportions are accentuated with thoughtfully-integrated light channels, geometric patterns and gilded accents for an engaging family setting.
The entranceway sets a stylish tone with pewter metro tiles which lead into the ground-floor reception room. Its pale wood floors, charcoal-toned joinery and a modern chandelier are flawlessly-executed – aesthetic sentiments employed throughout the home. A bi-folding door reveals a versatile bedroom, office or gym space. From the living area, full-height glazing opens onto a terrace where a pale brick wall is a textural backdrop for verdant planters.
A double-height void connects this floor to the open-plan kitchen and dining room below, affording an awe-inspiring sense of volume. Conceived as a glass box, expansive panels of glazing channels swathes of natural light inside. The kitchen is centered by a curved island laid with a monochromatic marble worktop, recalling the opulence of a mid-century Manhattan bar. Inky-toned cabinets are positioned adjacent, with a mirrored splashback accentuating the room’s spacious feel. Clusters of sculptural light fittings offer a nod to the Art Deco age, casting a warm glow come evening. Beyond a second living area, a pair of circular frosted windows channel further light into a utility and shower room. There’s a year-round al fresco character installed by the immaculate panels of full-height glass that slide open to the garden. It’s a masterstroke of urban landscape design, with pale stone steps that ascends to a lawn surrounded by manicured topiary and horizontal fencing.
Spread across the second floor, the dual-aspect principal bedroom is a thoroughly serene setting. On one side, vaulted ceilings are engineered with Velux windows; on the other, bench seating is neatly crafted with storage beneath. Panels of black glass is a modish accent against the room’s hushed tones, which slides open to reveal the marble-clad en suite shower room. Three guest bedrooms – affectionately-finished with pale blue hues – are situated on the floor below. A family-sized bathroom makes a lasting impression with sky-blue metro tiles, twin geometric sinks and monochromatic flooring.
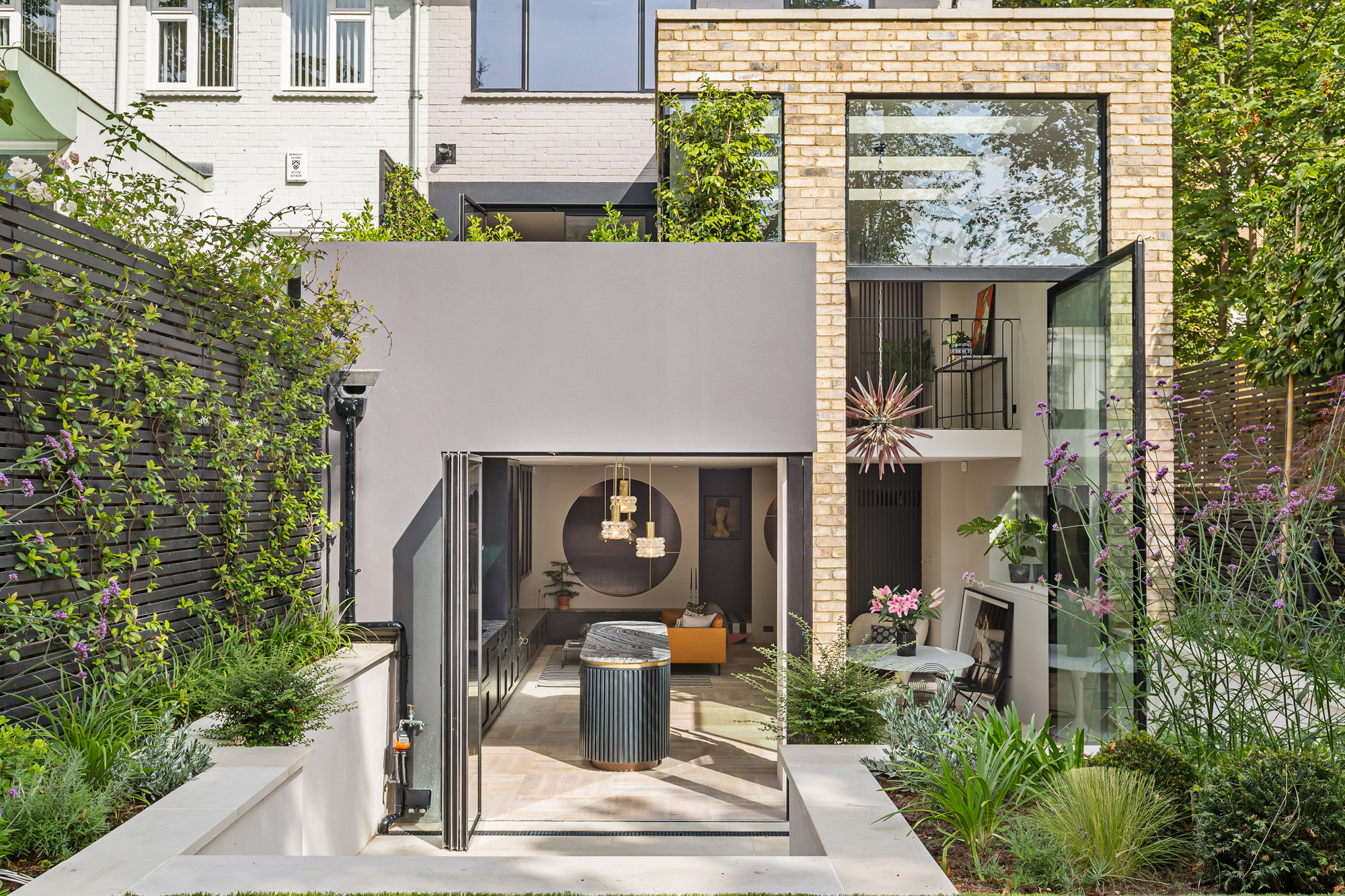
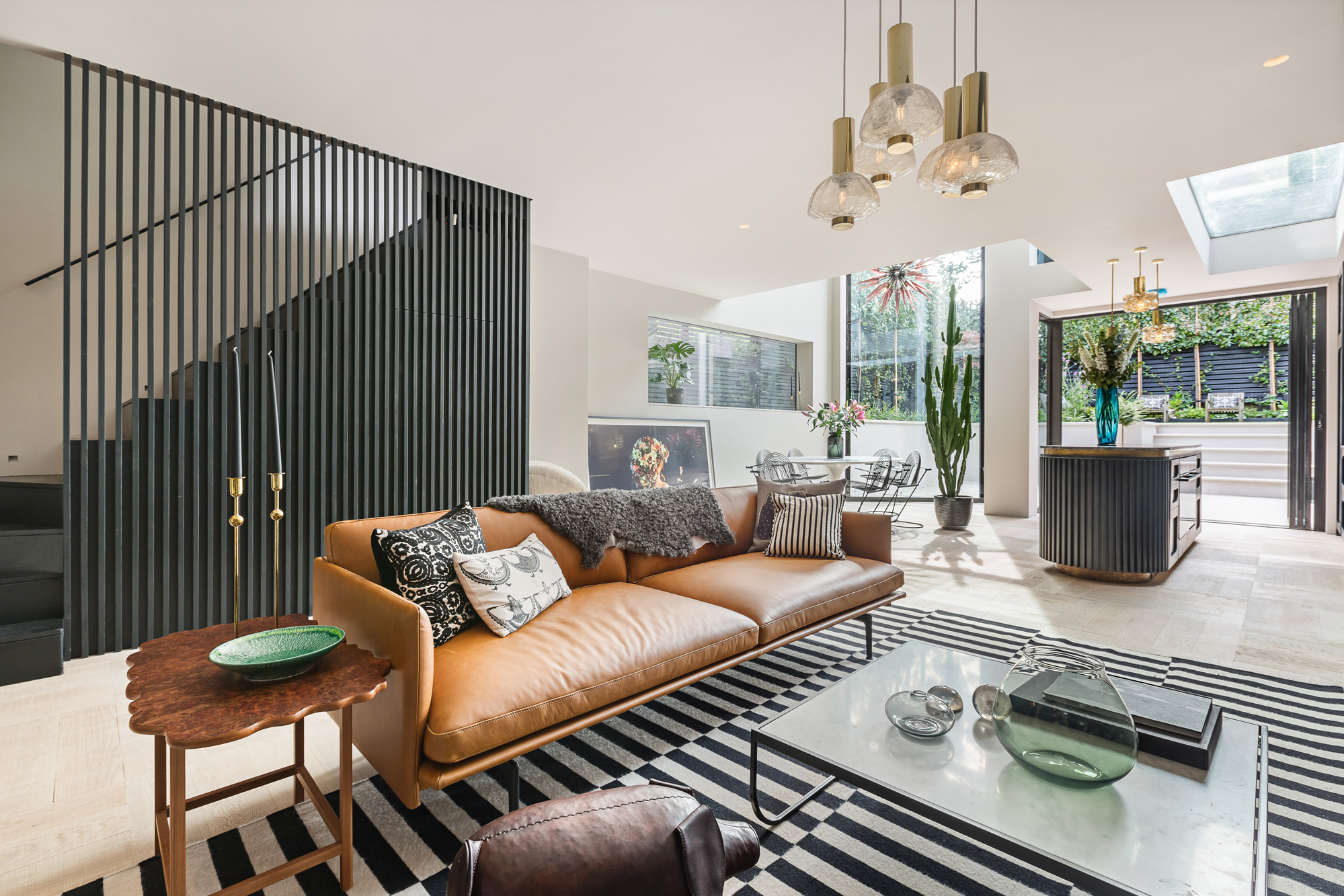
Gallery-like proportions are accentuated with thoughtfully-integrated light channels, geometric patterns and gilded accents for an engaging family setting.
