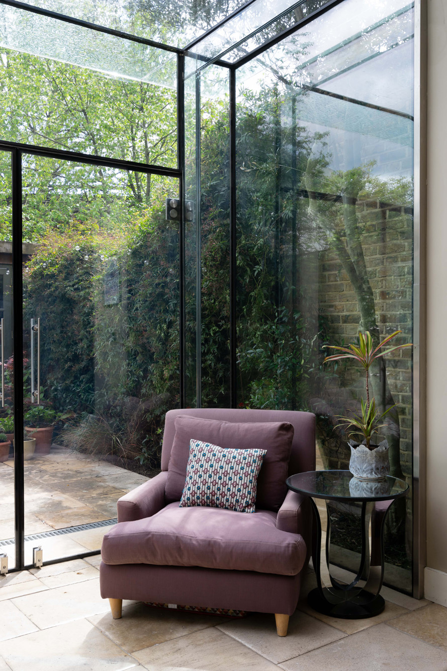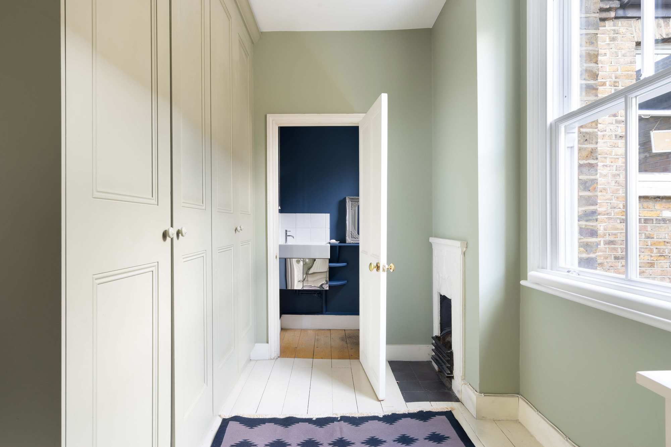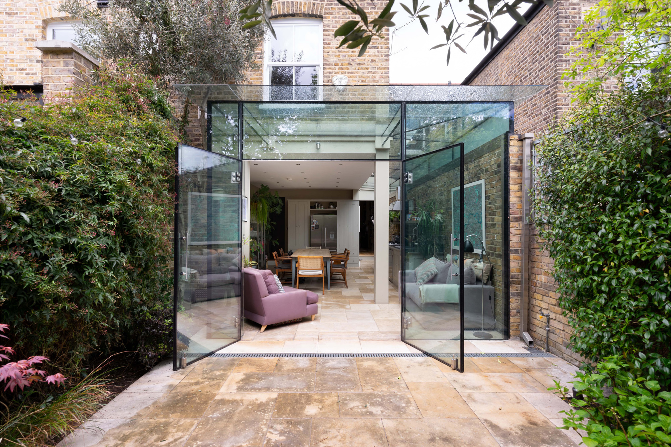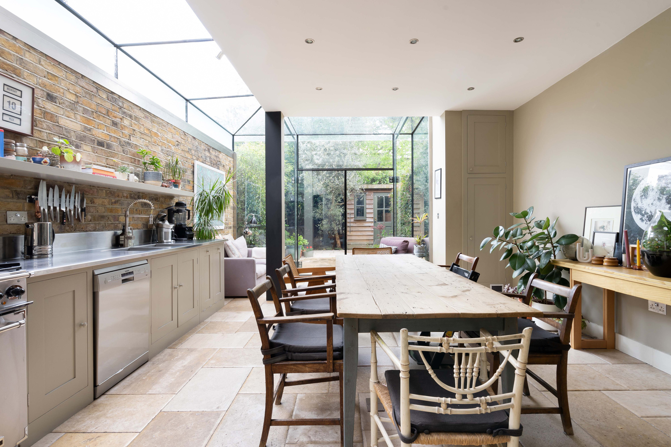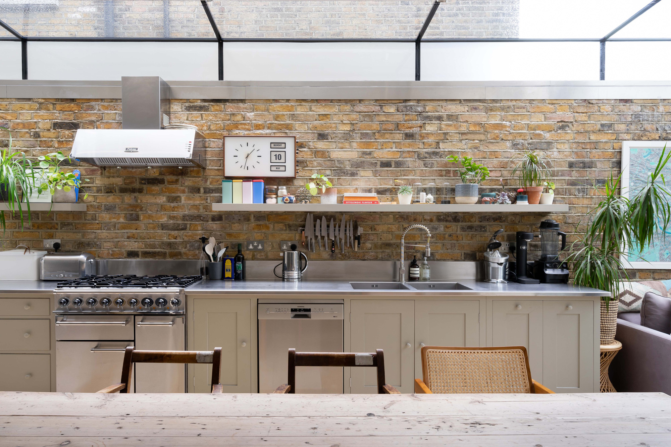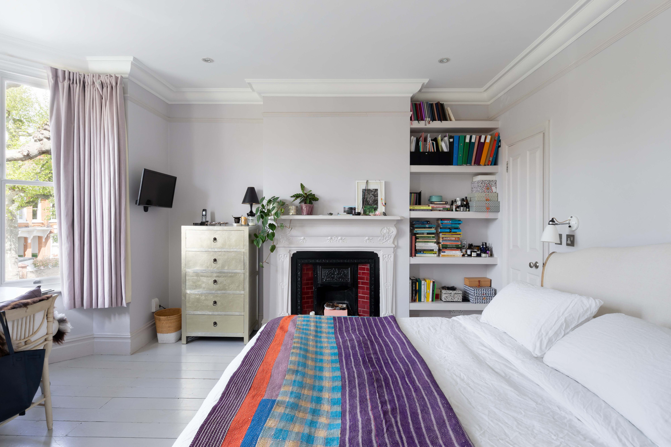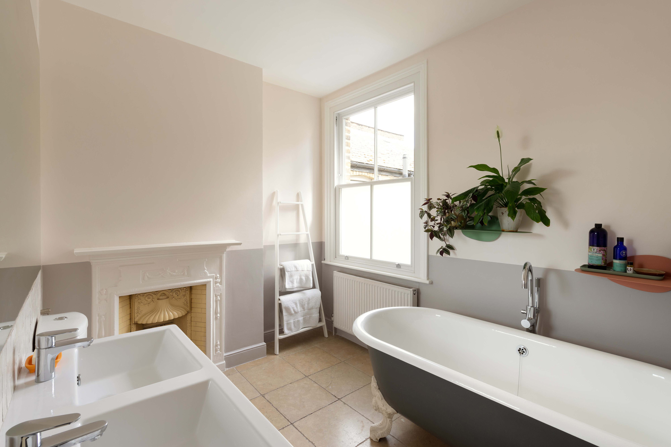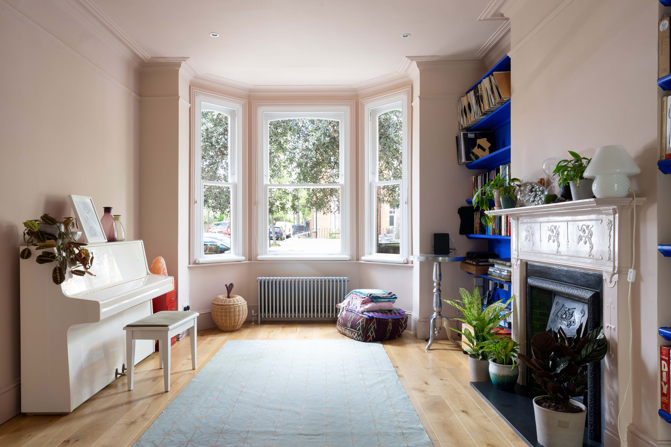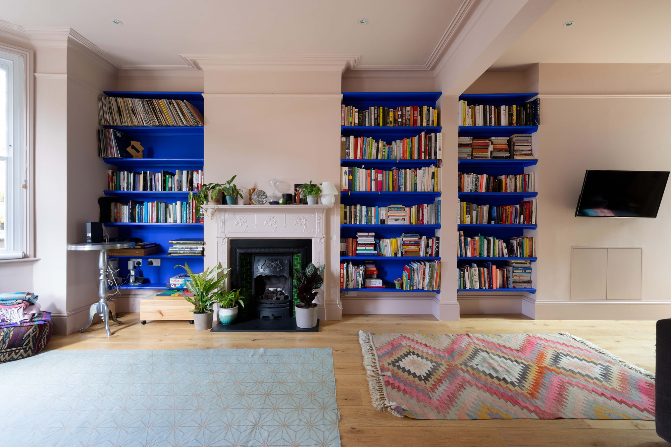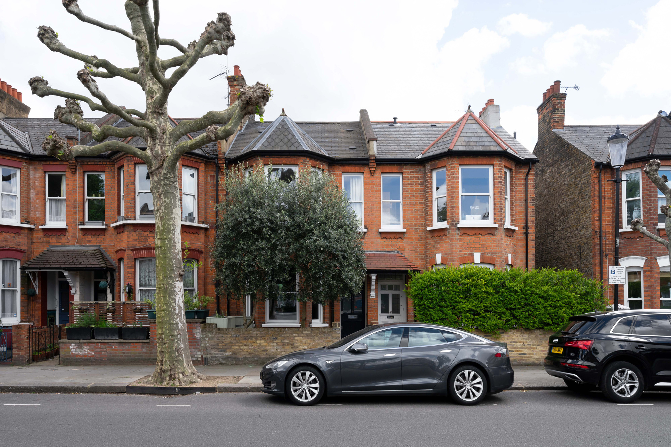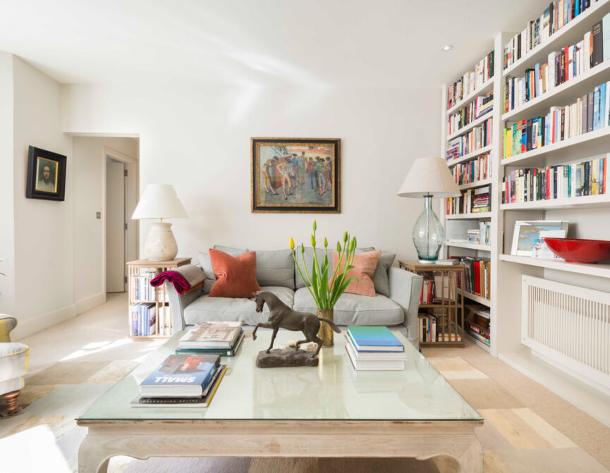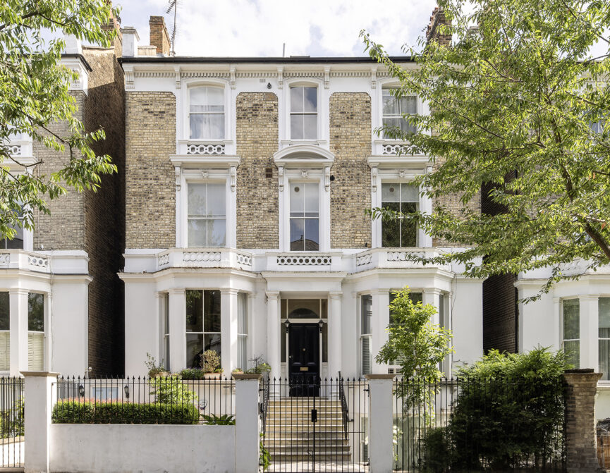Natural light, tactile materials and stylish interiors are the order of the day in this four-bedroom North Kensington family home.
Setting the scene for this eclectic family home, Oxford Gardens is all bay-fronted red-bricks, tree-lined pavements and a welcoming, residential community. Inside, the ground floor has been designed with family life in mind. Rooms are big, bright and cleverly interconnected. Set back from the street by a front garden, the double reception balances period proportions with playful style. Think Yves Klein-blue bookshelves around an antique fireplace.
From here, a skylit side return opens up to the kitchen and dining room. There’s an inside-out quality to the space, where man-made textures – industrial columns, a wide kitchen range and stainless-steel countertops – are brought down to earth by muted tones and exposed brickwork. A glass-box extension creates a seamless transition to the patio garden. Remote workers take note: the shed makes a great office space.
Upstairs, integrated storage, pastel hues and feature fireplaces keep bedrooms laid back and charming. Looking out to the front of the house, the master suite enjoys a private shower room. Two further bedrooms – one with its own cloakroom – share an understated yet stylish family bathroom with twin vanities and an inviting roll-top tub. A glass-roofed stairway rises to the second floor, where a bright, south-facing bedroom and en suite shower are ideal for overnight guests or young adults who want space to call their own. A terrific family home.
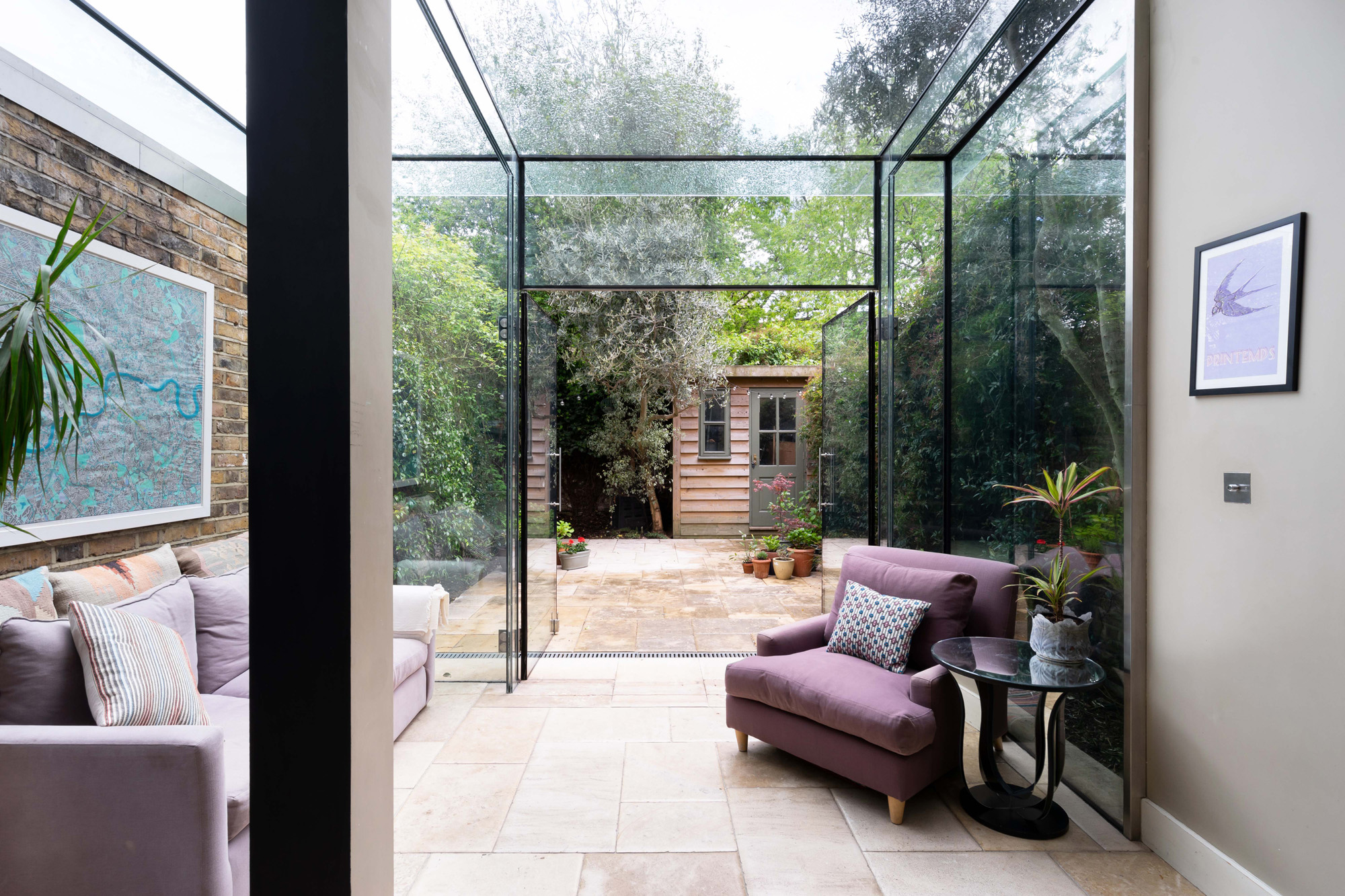
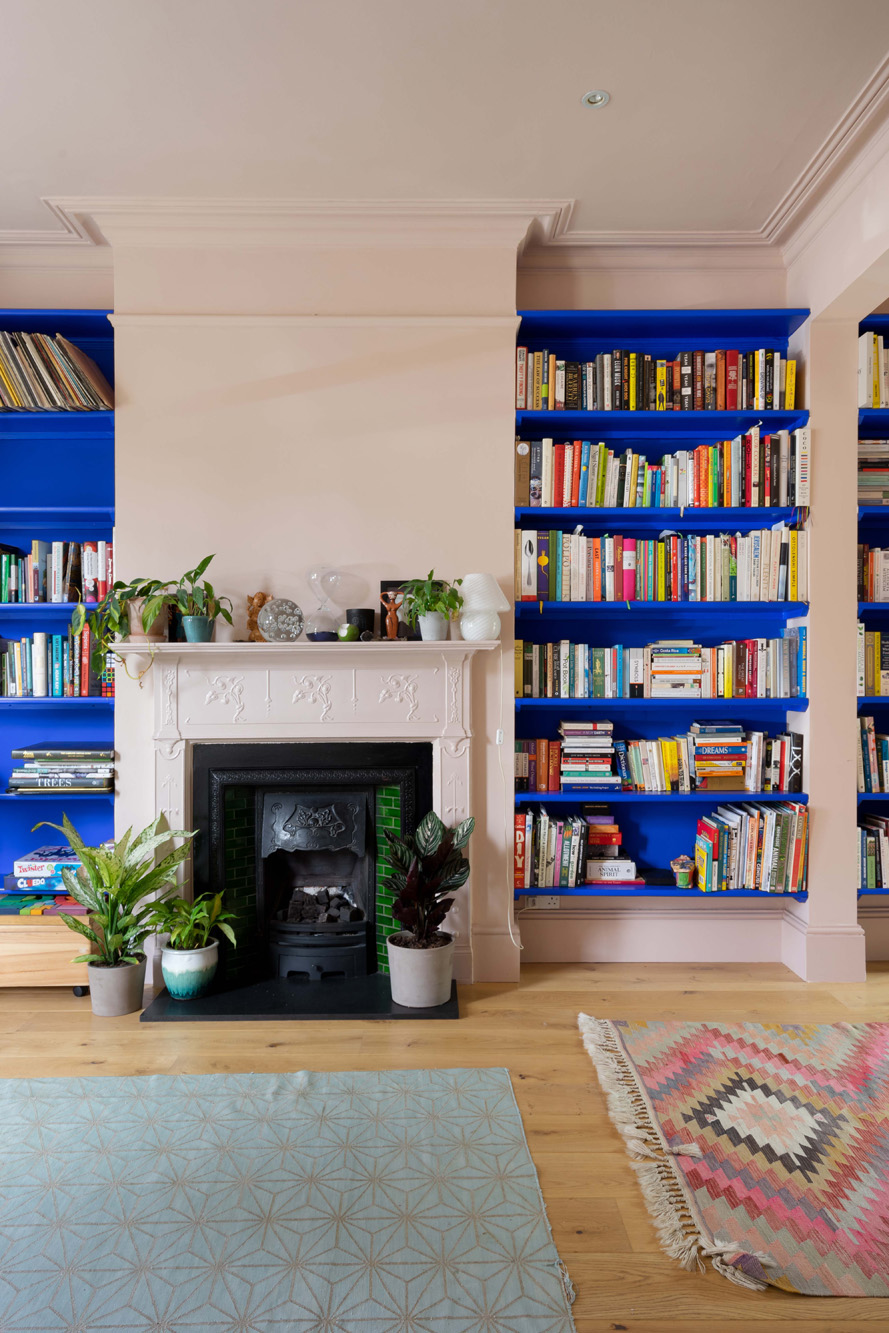
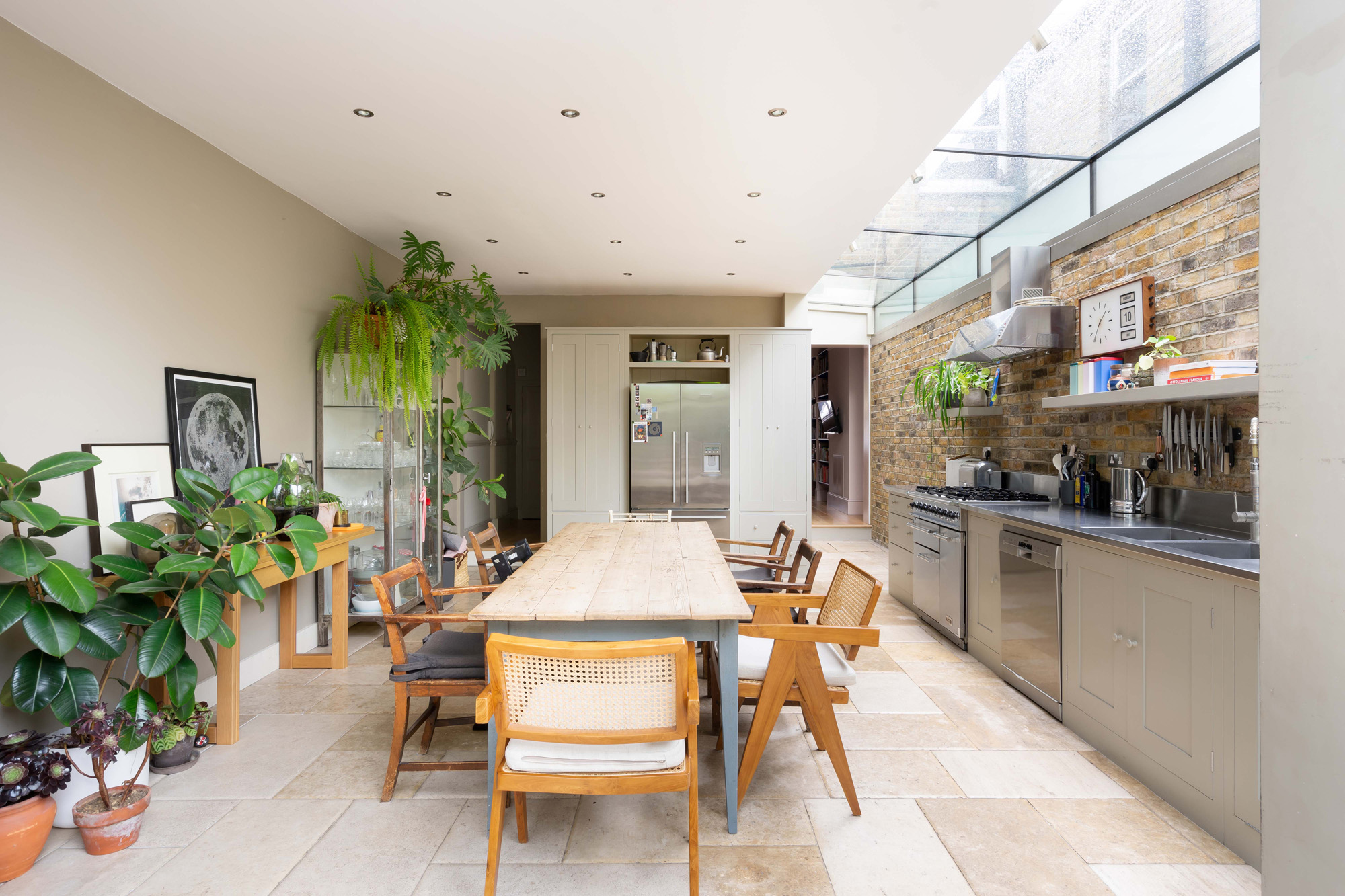
There’s an inside-out quality to the space, where man-made textures – industrial columns, a wide kitchen range and stainless-steel countertops – are brought down to earth by muted tones and exposed brickwork.
