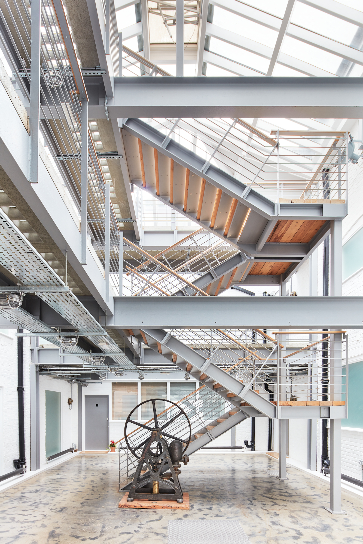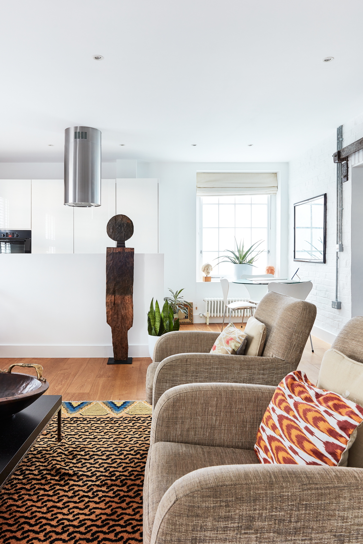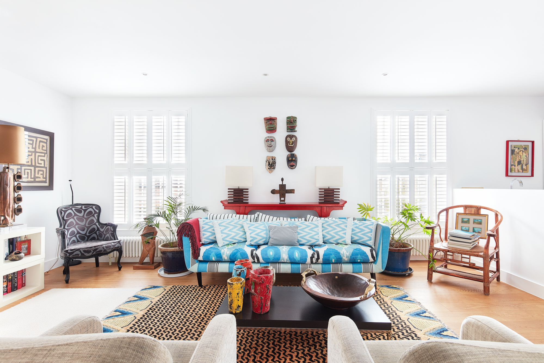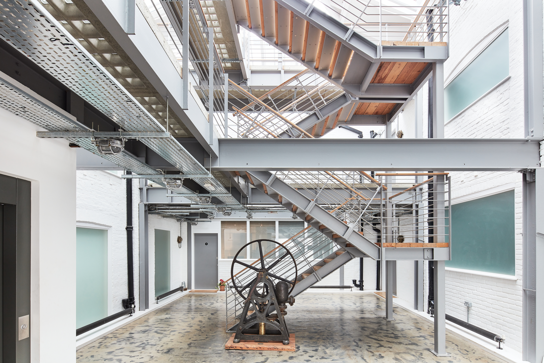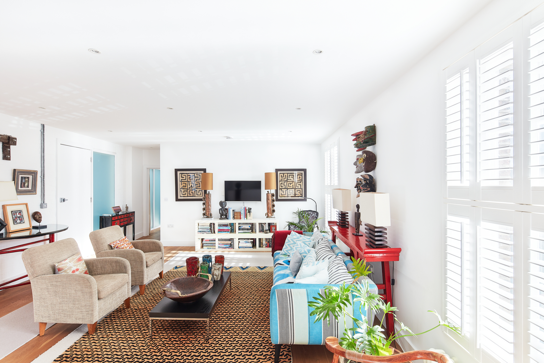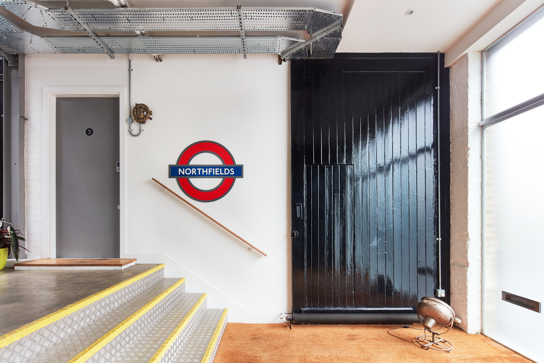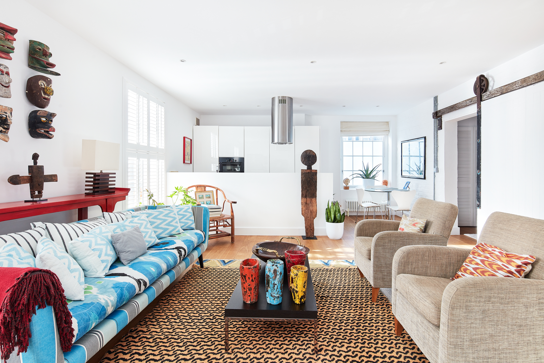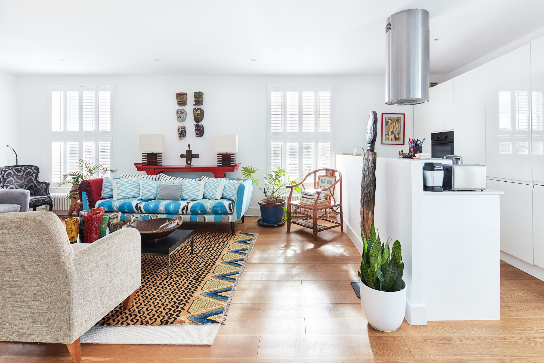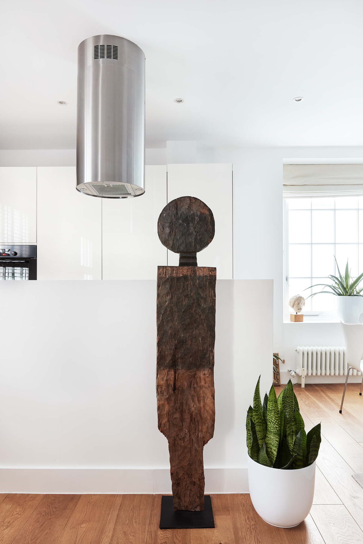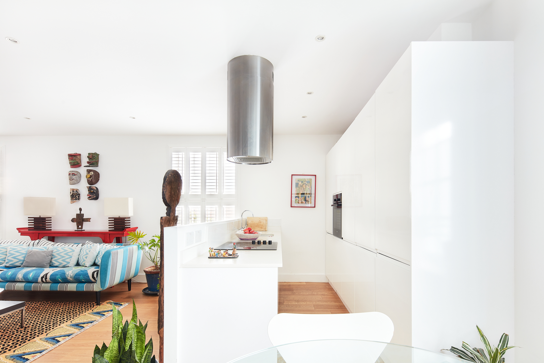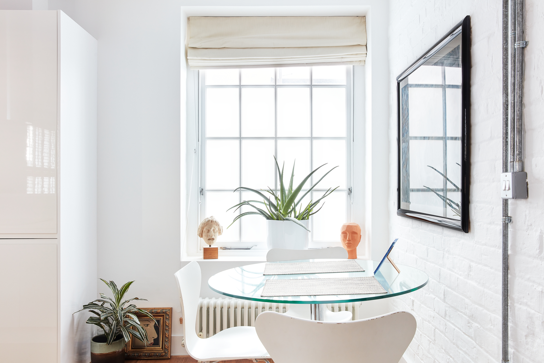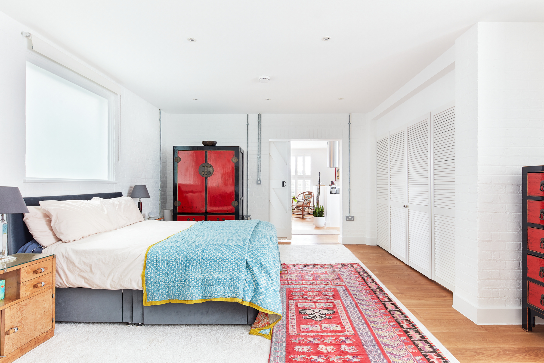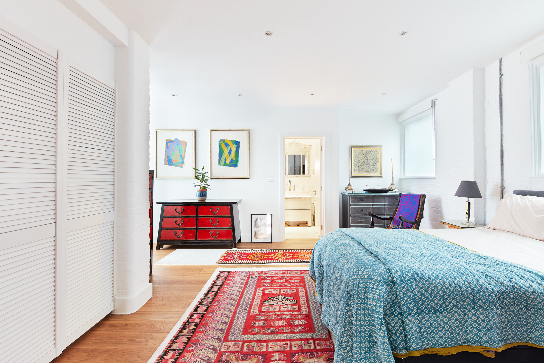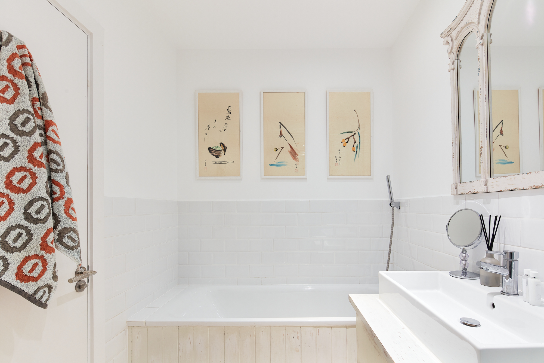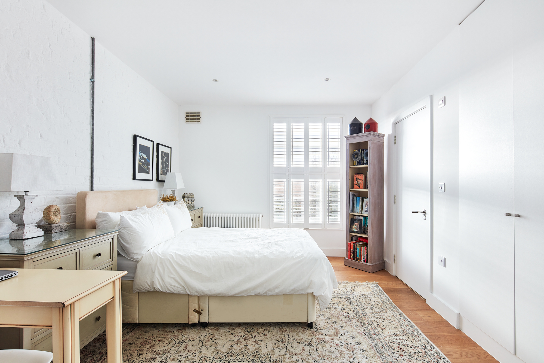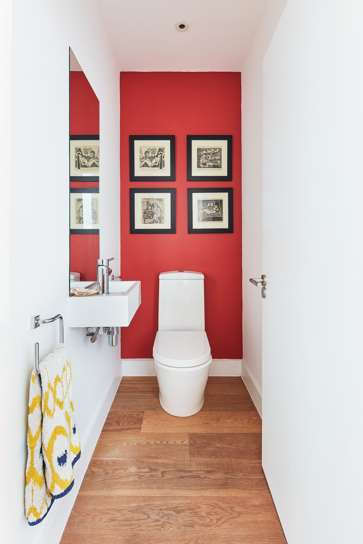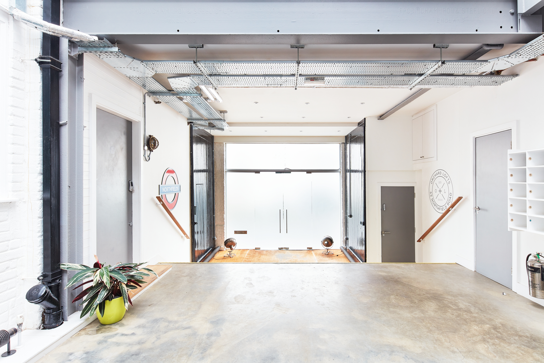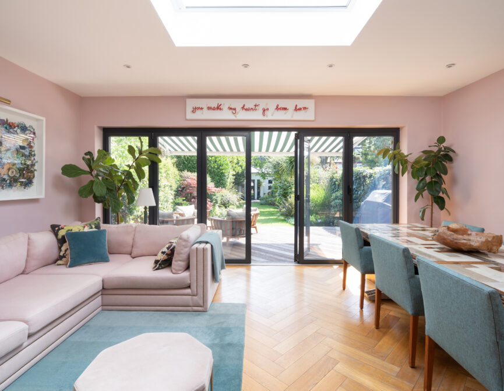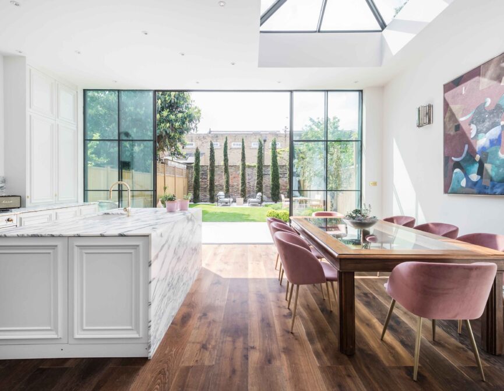A serene two-bedroom apartment in Northfields, Ealing. Set into the corner of a former fruit warehouse, this industrial framework has been rejuvenated with a calming, contemporary aesthetic.
A network of steel girders makes for a tactile welcome to the atrium of this Grade II listed 19th-century building. Ascending the stairs, past an original water pump, the apartment is accessed via an internal balcony on the first floor.
This design-led home makes a bold first impression. Hardwood floors and whitewashed walls characterise the open-plan kitchen and reception room. Meanwhile, a waist-height wall delineates the room between cooking and living space.
Integrated appliances and an undermount sink create clean lines and bring a sense of order to the modern, pared-back kitchen. Above, a cylindrical stainless steel island hood makes for a space-age statement piece. Large windows draw in natural light to produce a refreshing feel in the living area. This stylish space combines minimalistic design with heritage accents, such as cast iron radiators. Hanging from large wheels perched on a wood girder, a barn door slides to reveal the generous principal bedroom suite. A bank of fitted wardrobes recesses visual noise into the wall while metal wire casing and painted brickwork nod to the building’s working history. An en suite bathroom benefits from a rainfall shower and a separate bathtub. The guest suite features integrated storage, wood flooring and an en suite bathroom with dark blue subway tiles and a walk-in rainfall shower.
