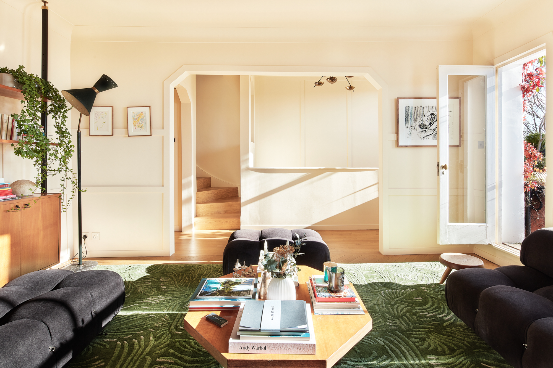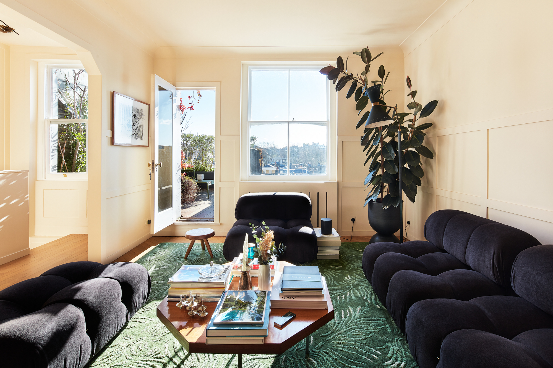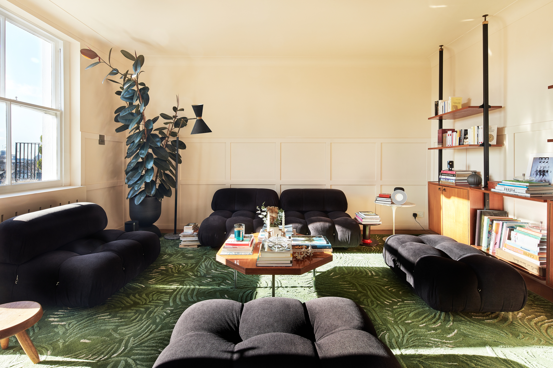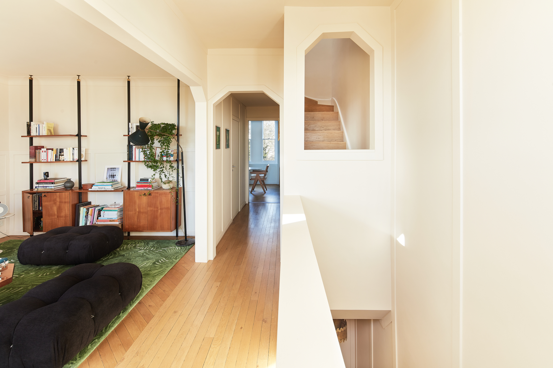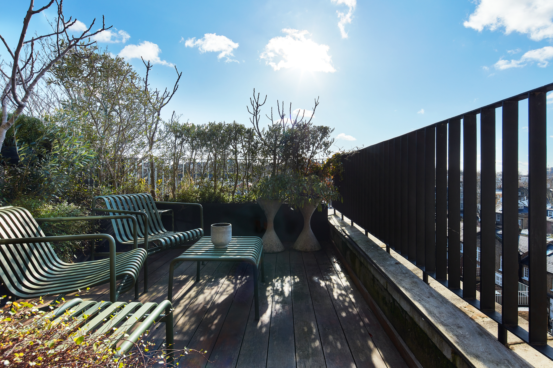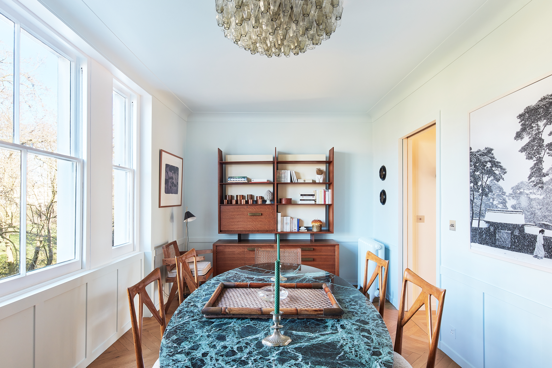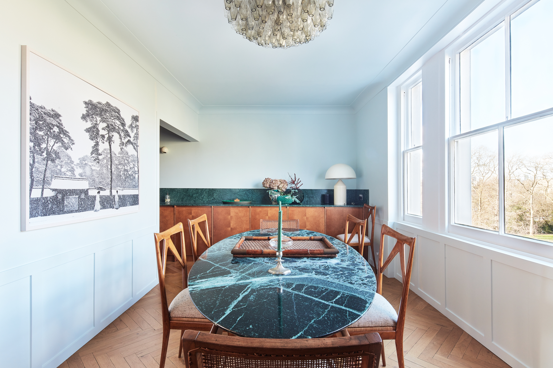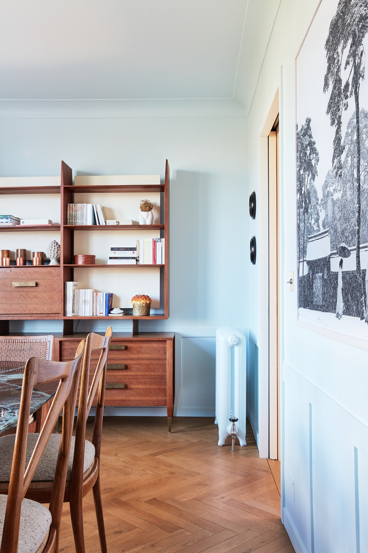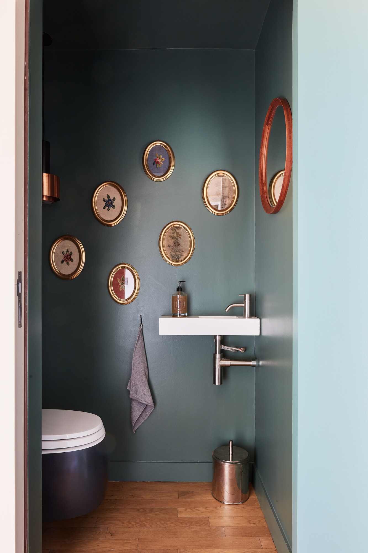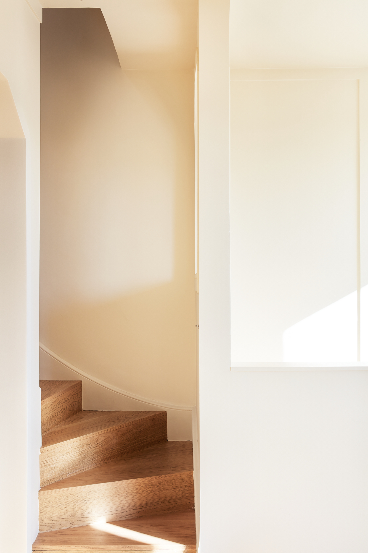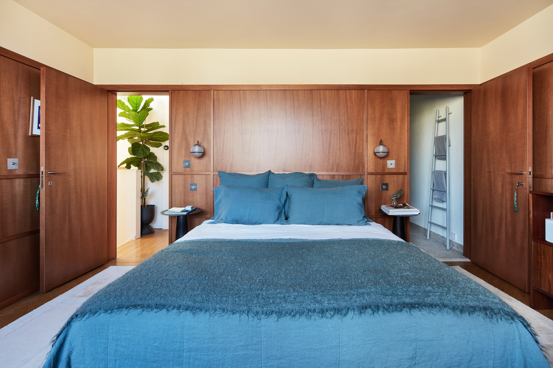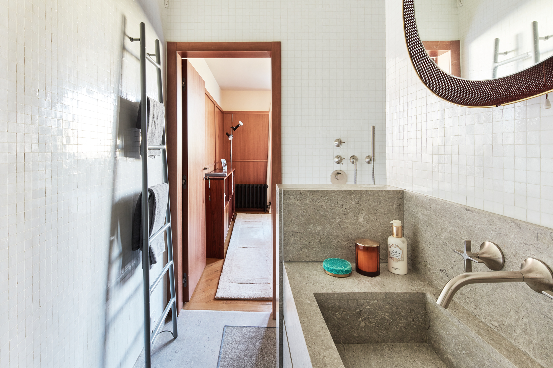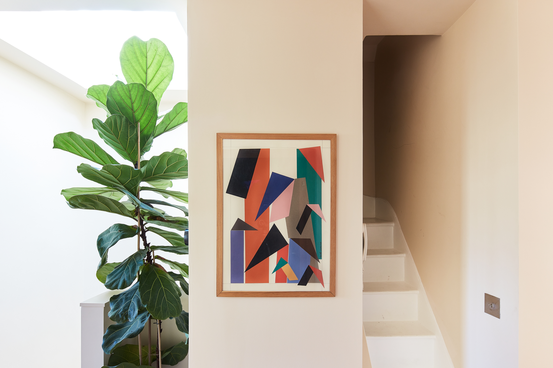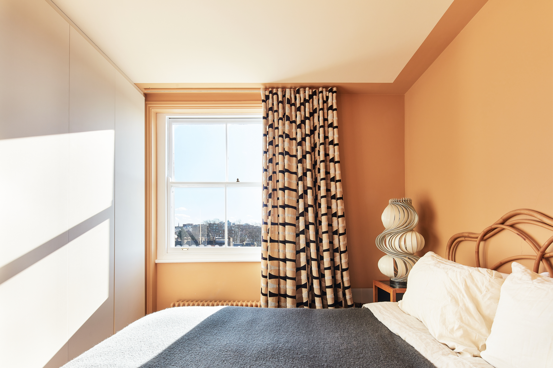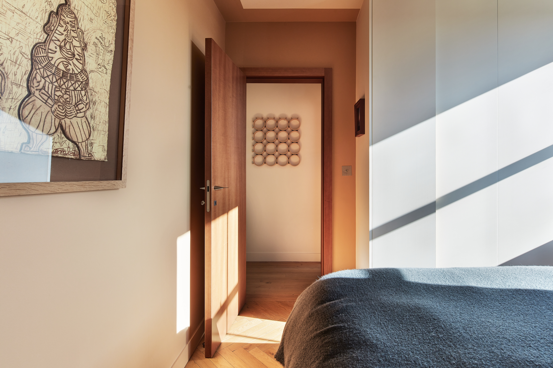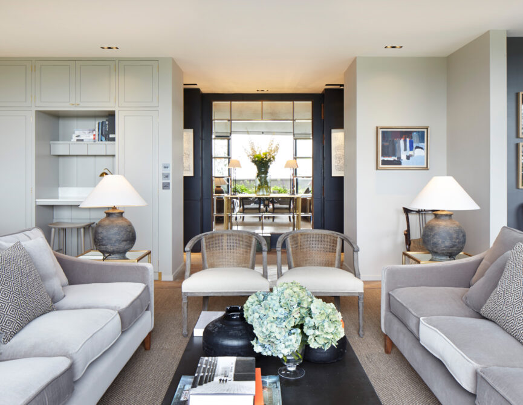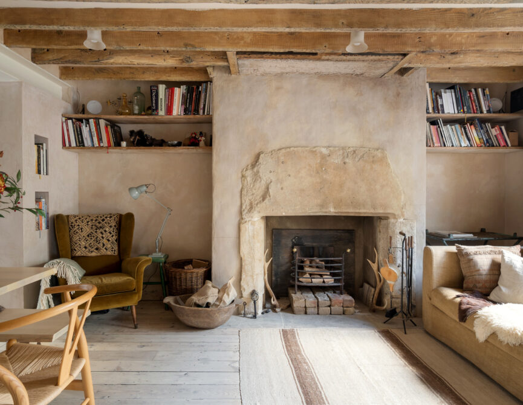A creative cohesion of modernist design and period architecture. This three-bedroom penthouse apartment sits just a stone’s throw from leafy Ladbroke Square Gardens.
Found along one of Notting Hill’s most scenic streets, a towering stucco-fronted façade sets the scene for this duplex apartment. Reconfigured to combine the top two floors, an uplifting enclave of modernist design awaits.
Arranged with an effortless flow, the kitchen and dining room comes staged for socialising. A trio of sash windows draws light across the dining area, while parquet flooring flows into the kitchen, neatly nestled around the corner. Comprised of muted earthy tones, practicality is paired with an intriguing material palette – warm wooden cabinets, forest green countertops, and integrated Miele appliances.
To the opposite side, natural light infuses neutral hues with an uplifting feel. Fuss-free yet sophisticated, wainscoting adds dimension to the room’s pared-back design. A glass door opens out to a decked terrace, creating a seamless flow between sunlit interiors and an outdoor living space.
An enclave of calm, the principal bedroom suite exudes warmth. A lesson in unassuming interior creativity, wooden panelling adorns the space, drawing back from one wall to reveal a walk-in wardrobe. Smooth grey stone offsets glistening white tiles in the en suite bathroom, where a rainfall shower awaits. Uplifting tones continue through the second bedroom, gently lit from a large sash window. Serving this bedroom, a family bathroom is boldly wrapped in tonal green tiles. Elsewhere, a study and versatile gym space offer additional areas to unwind or work from home.
The home additionally benefits from access to Ladbroke Square Gardens. The largest of the Ladbroke Estate, it comes with sprawling lawns and a tennis court.
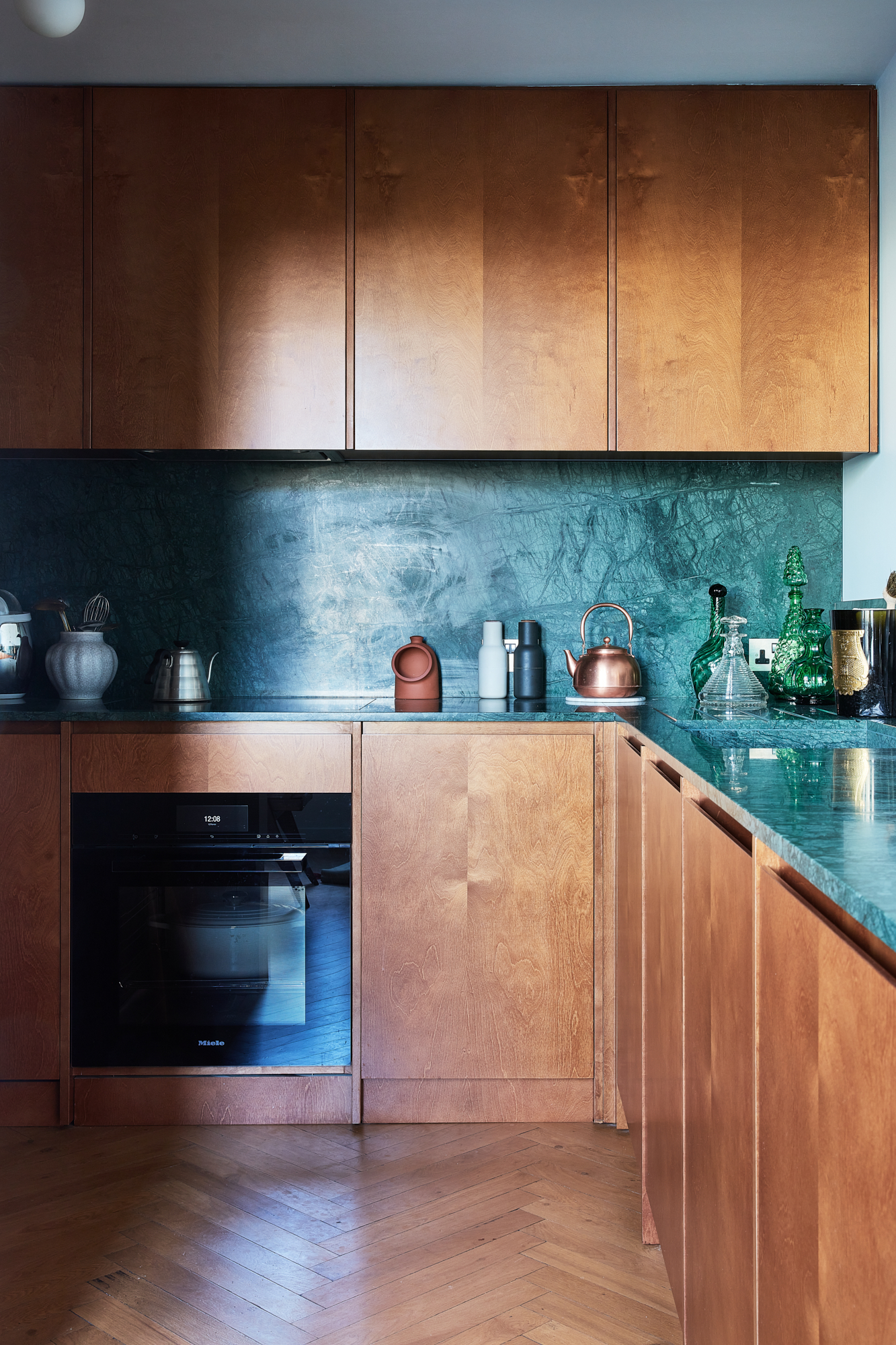
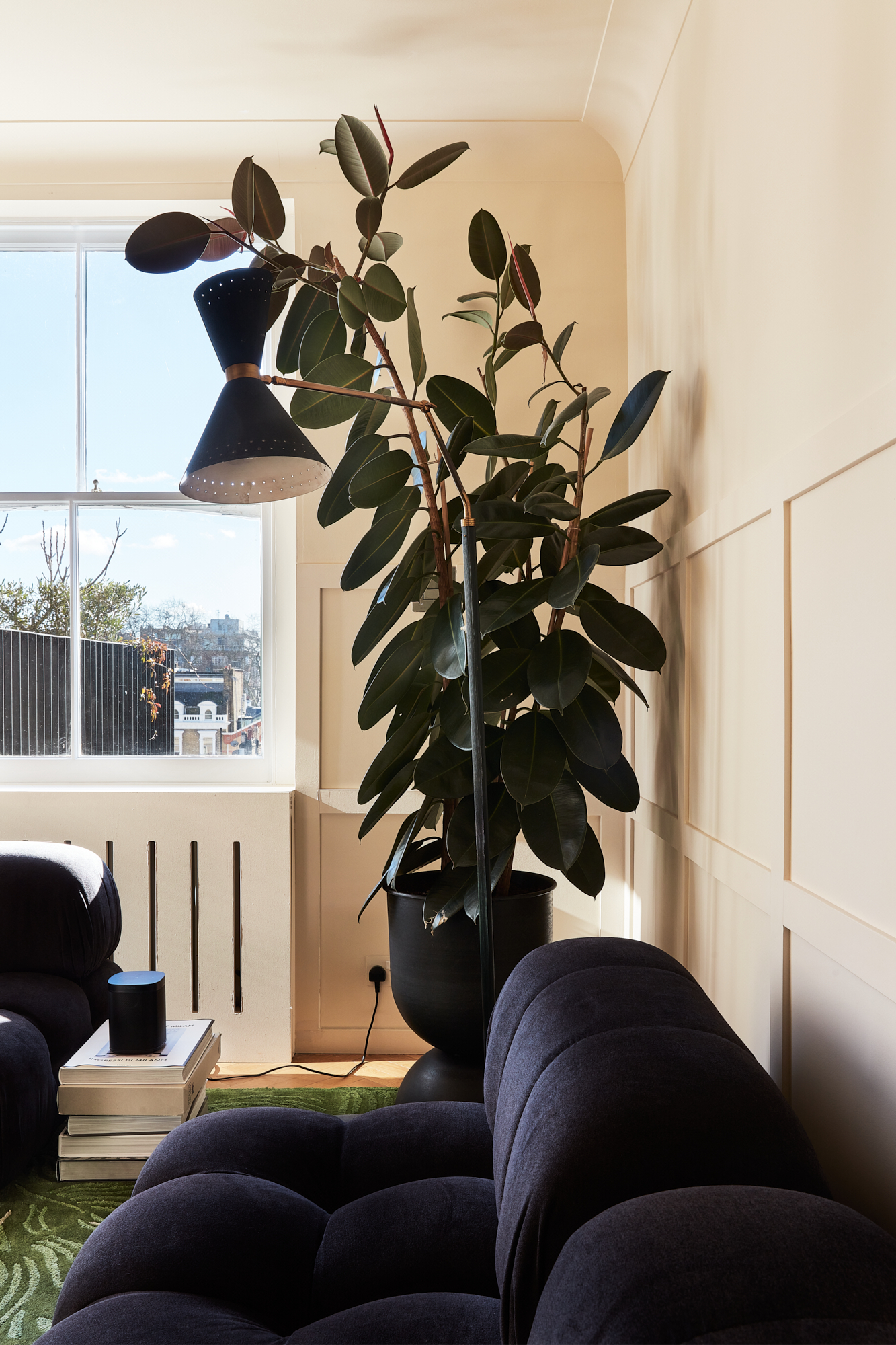

A lesson in unassuming interior creativity, wooden panelling adorns the space, drawing back from one wall to reveal a walk-in wardrobe.


