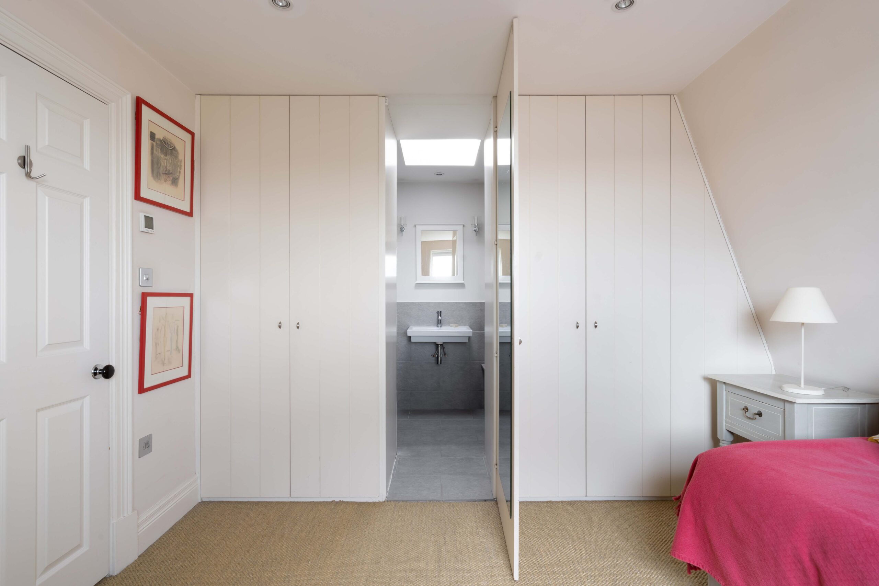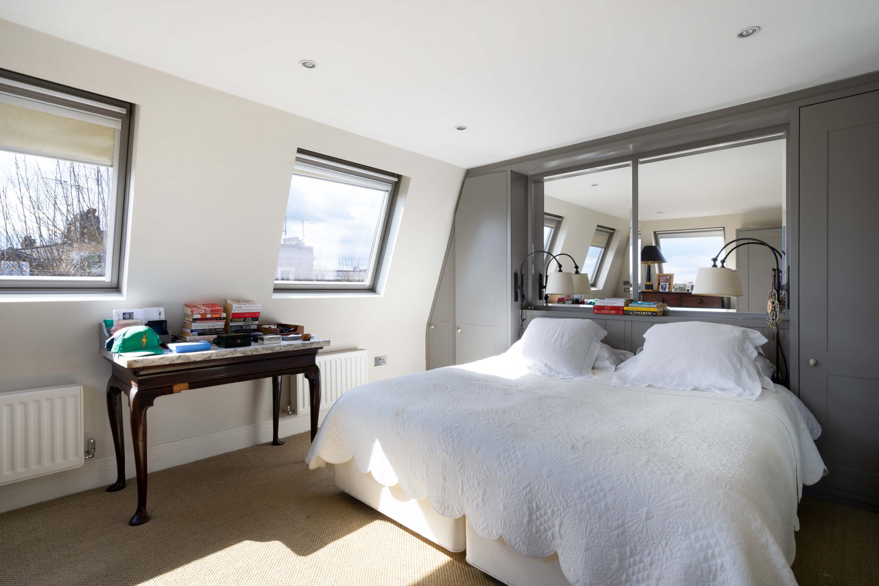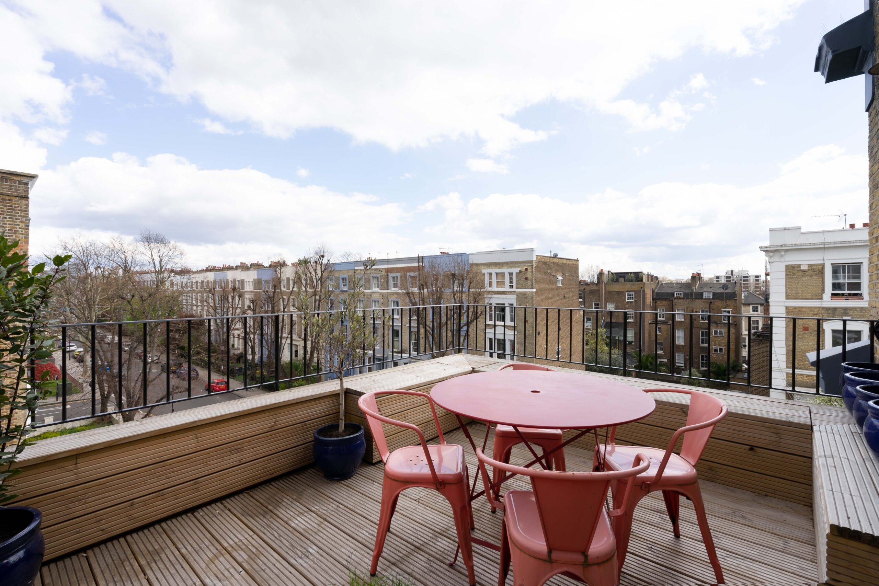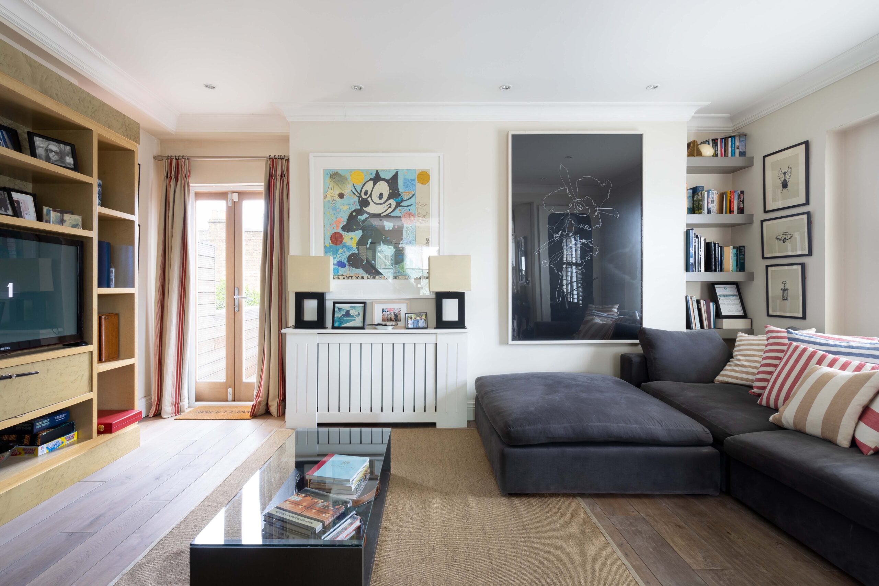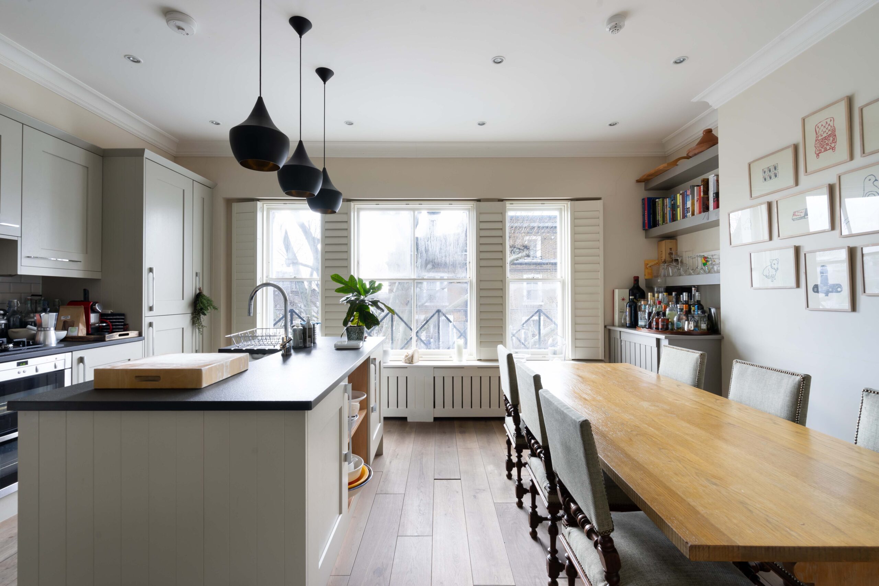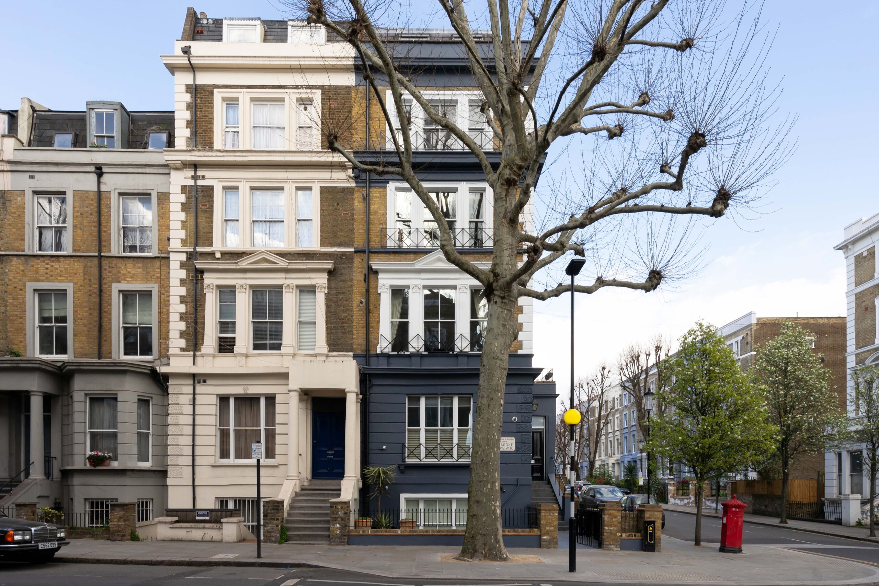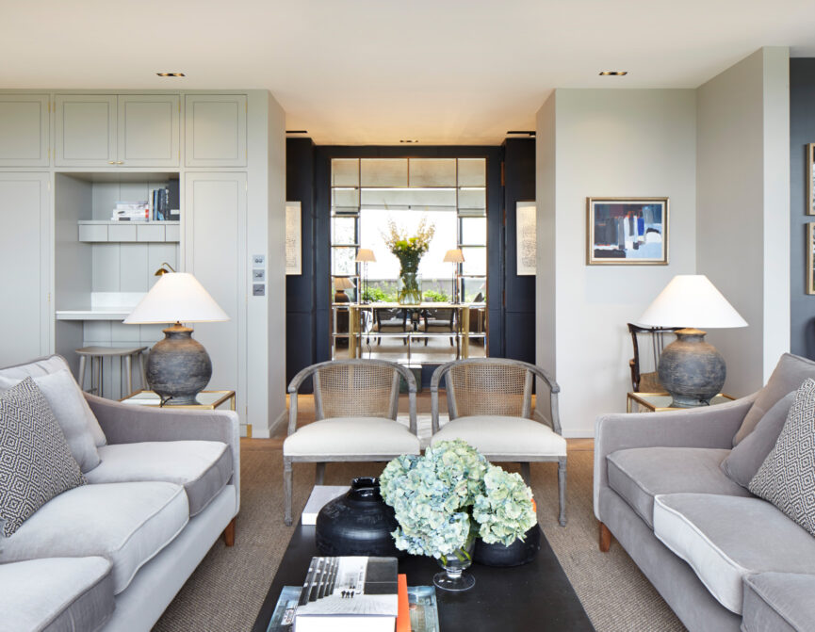Sunlit and soothing, this two-bedroom maisonette sits in the beating heart of Notting Hill.
This Georgian terrace offers space and serenity to unwind. Optimising its third-floor vantage point, the open-plan kitchen and reception room is filled with sunlight through triple-aspect windows.
Beyond the reception room and through a set of patio doors, an east-facing decked terrace. There’s a sense of homeliness to the modern kitchen, where a central island overlooks the space and Tom Dixon pendants illuminate smooth surfaces. The design here is quiet and considered – hushed greys, ash-tone floors and seamlessly integrated storage that makes the most of alcoves. Open shelves offer additional storage. From the living space, head outside to the private terrace overlooking the eclectic roofscape beyond.
Glass balustrades line the staircases, channelling space, light and visual energy across the floors. In the bedroom suites, pitched windows maximise a fourth-floor vantage point filtering light and providing a skyline view. Note the bespoke integrated wardrobes and white metro-tiled en suite. A further bedroom is equally as inviting, with ample room for a work from home space and an en-suite cleverly concealed behind a discreet doorway that blends with the fitted storage.
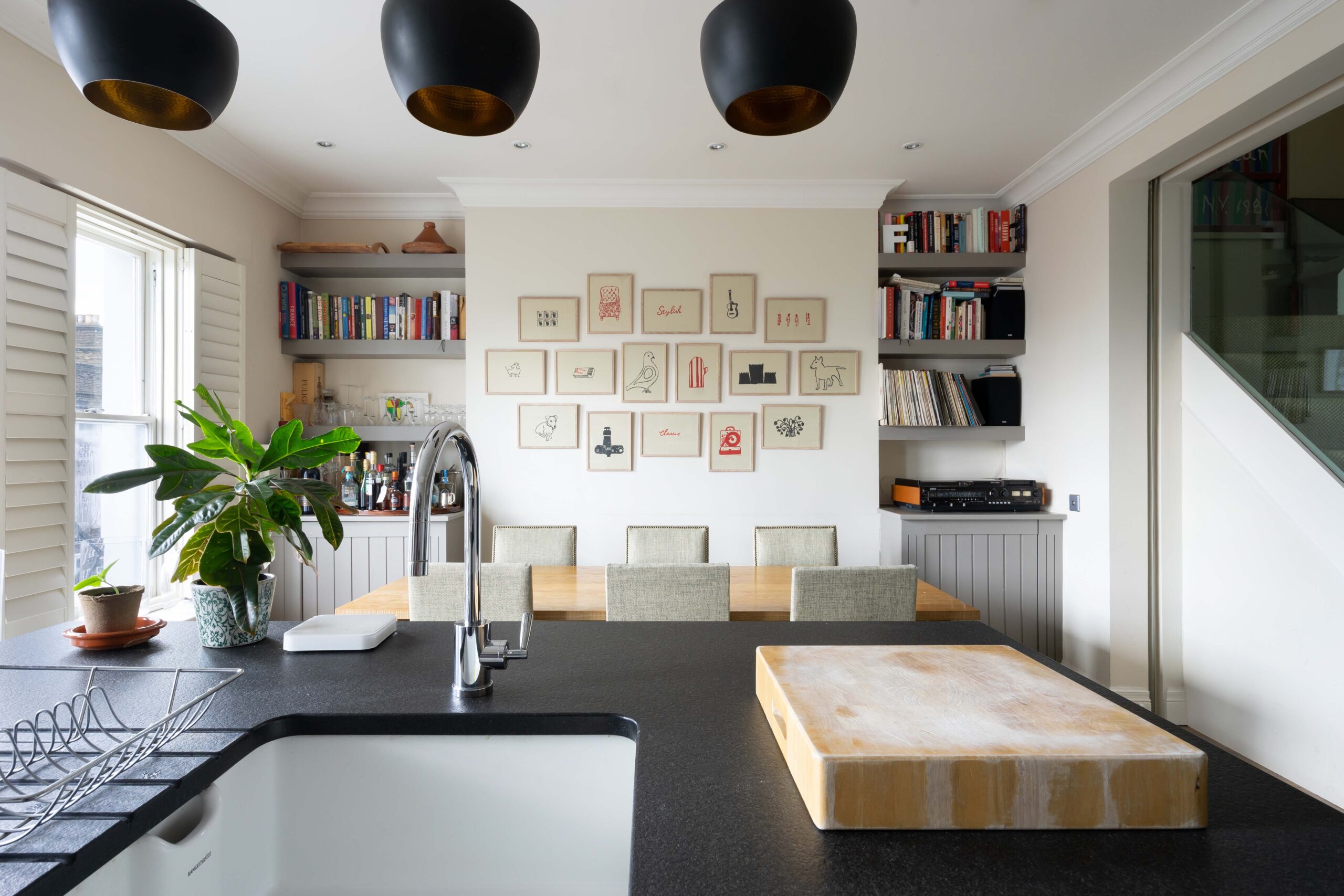
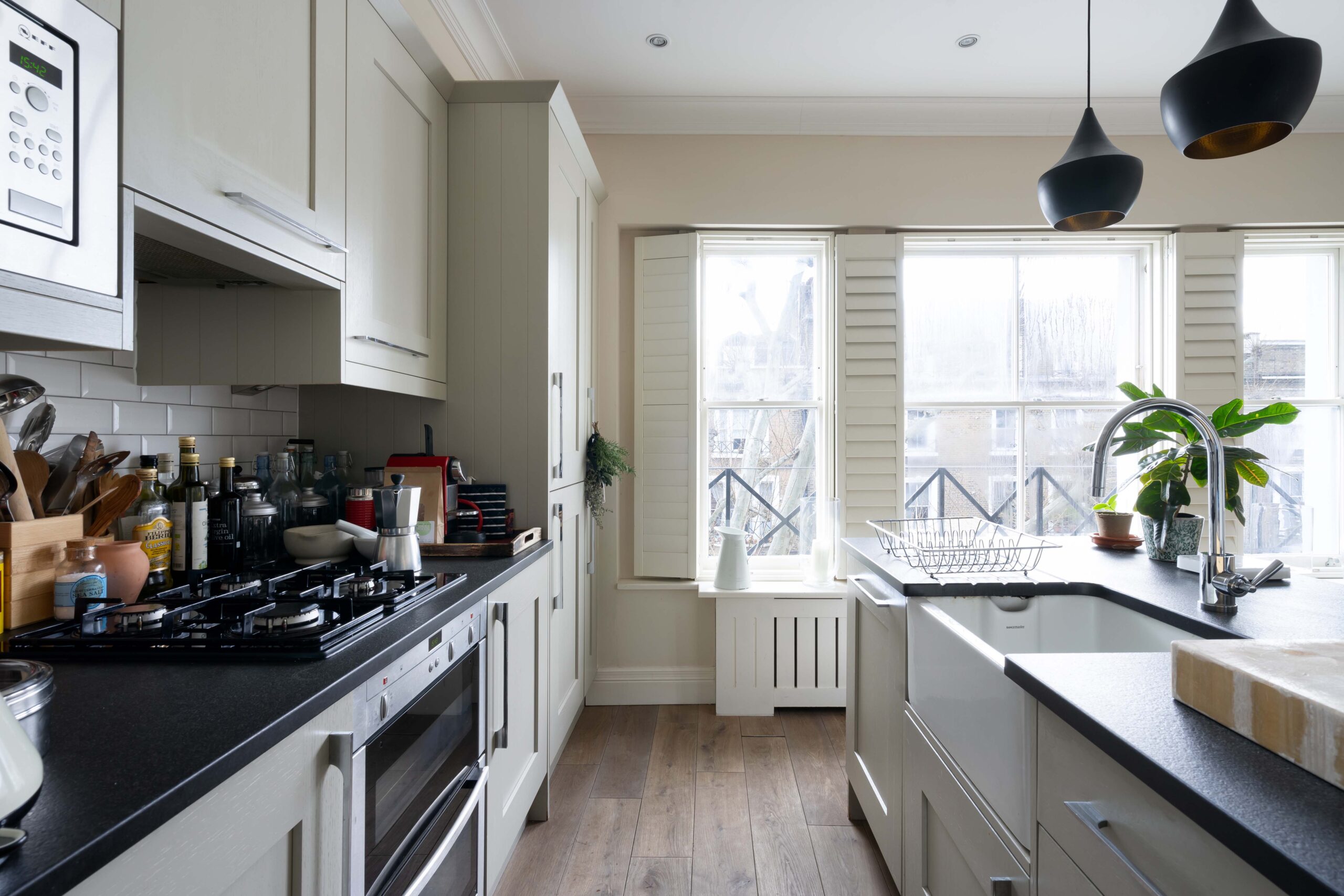
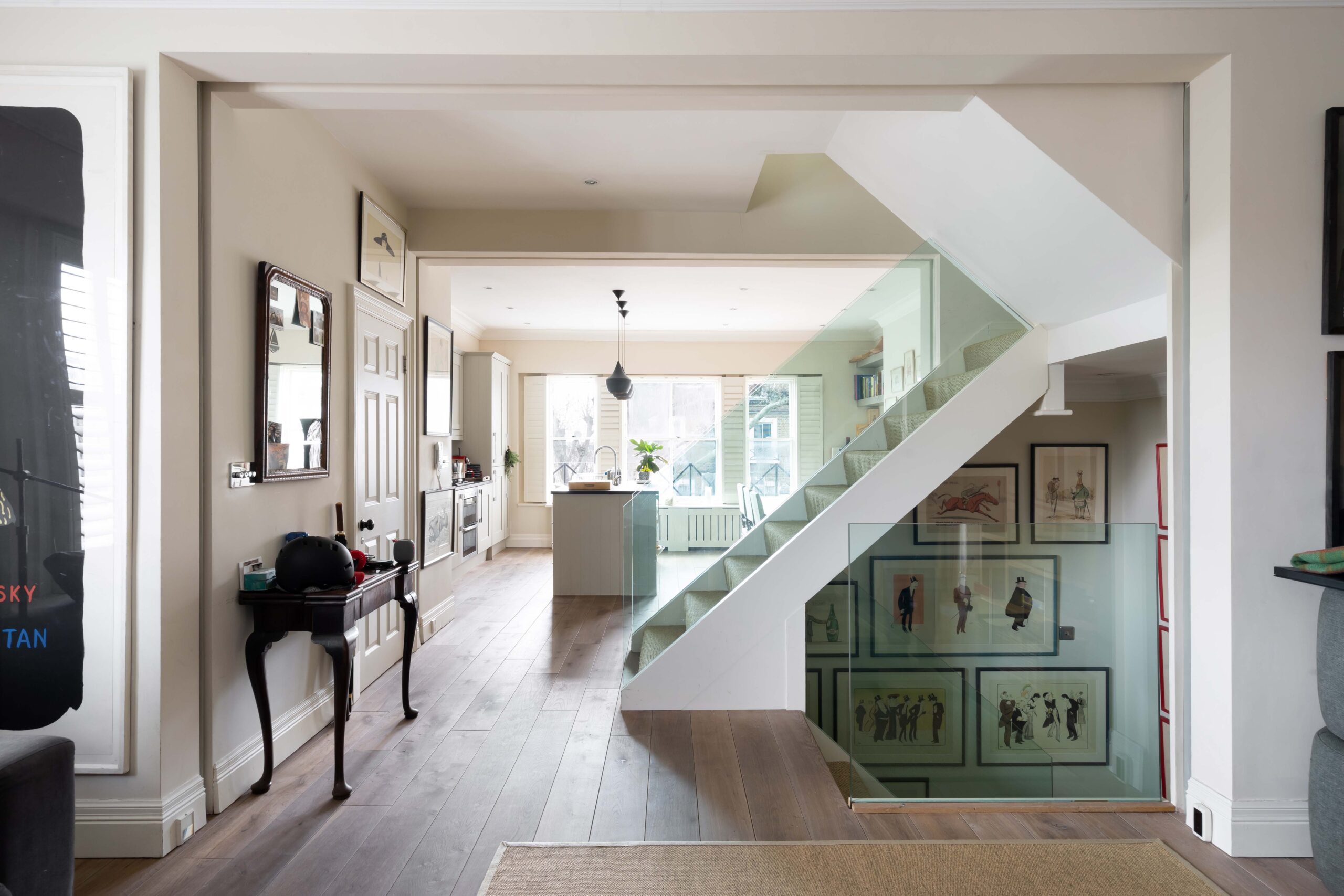
Optimising its third-floor vantage point, the open-plan kitchen and reception room is filled with sunlight through triple-aspect windows.
