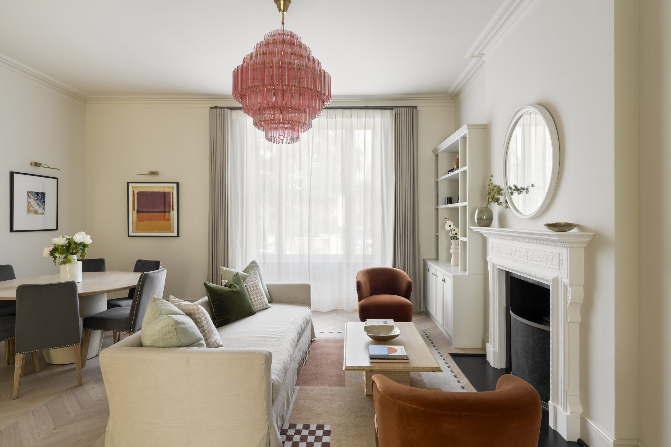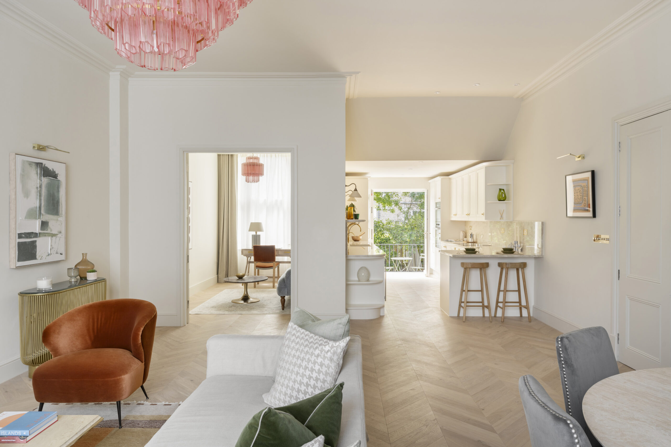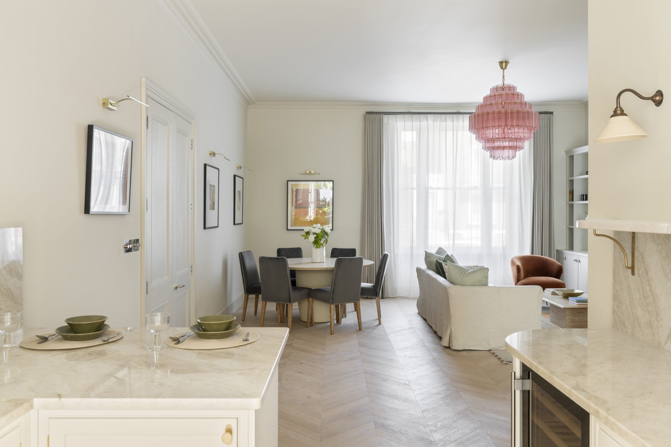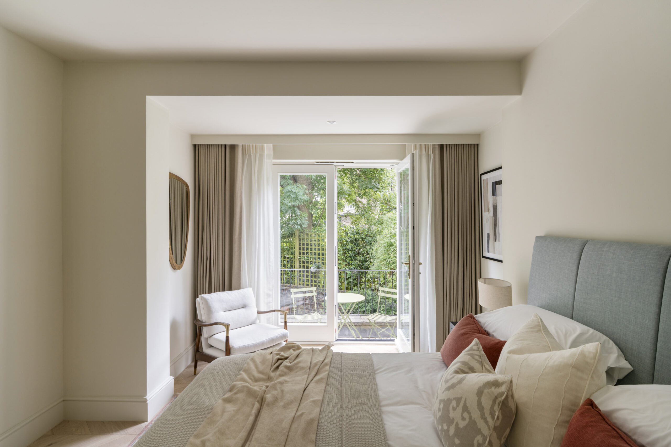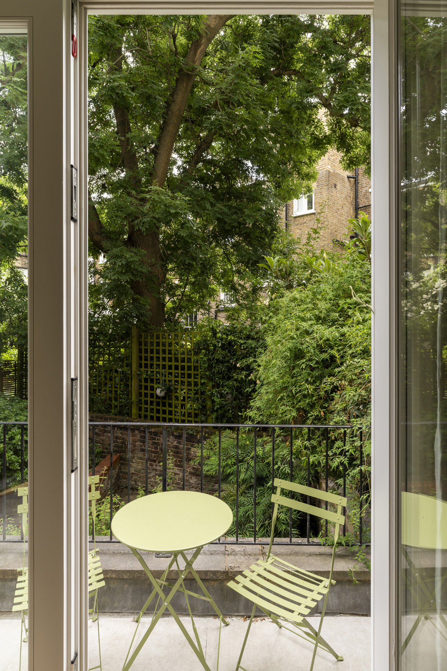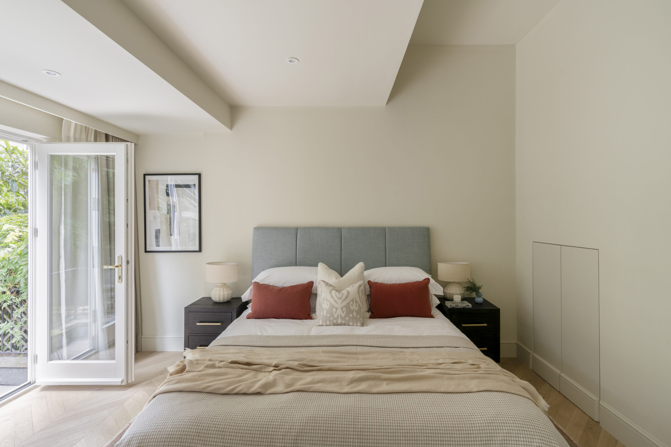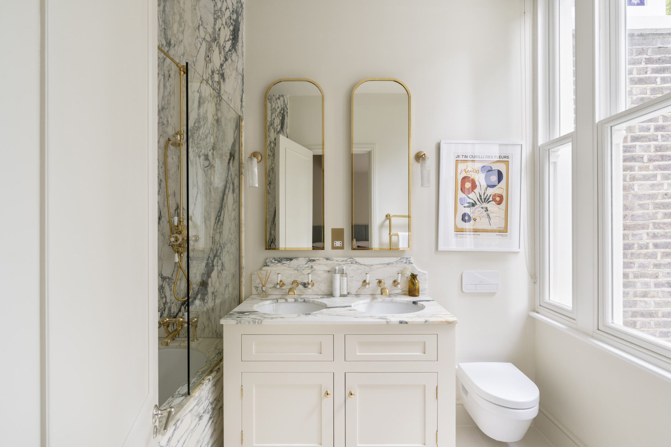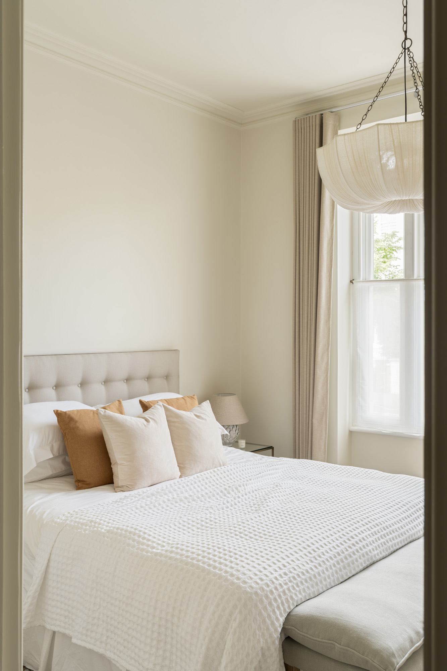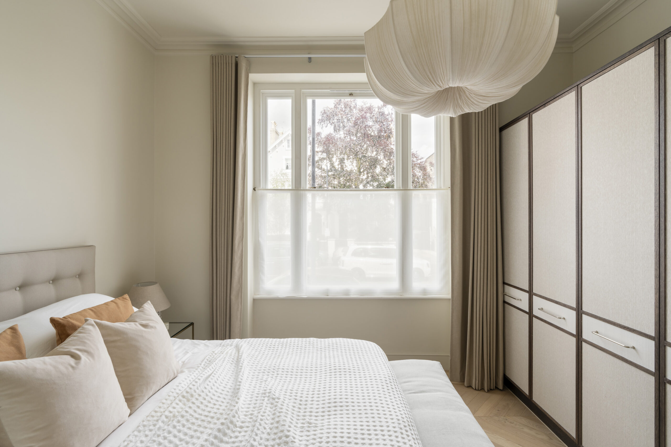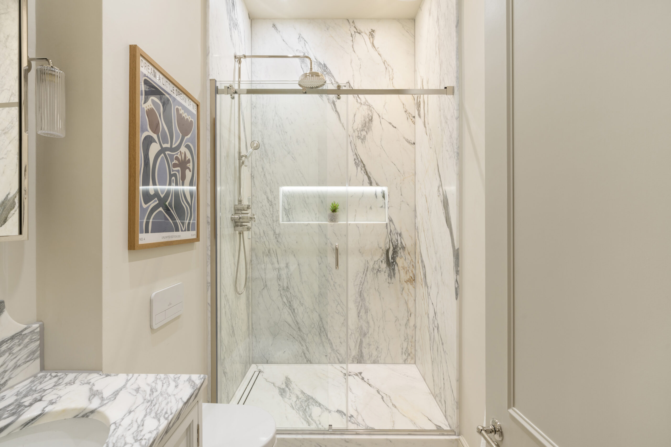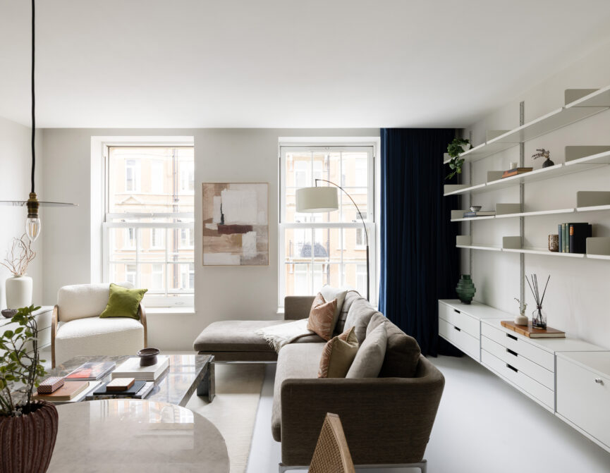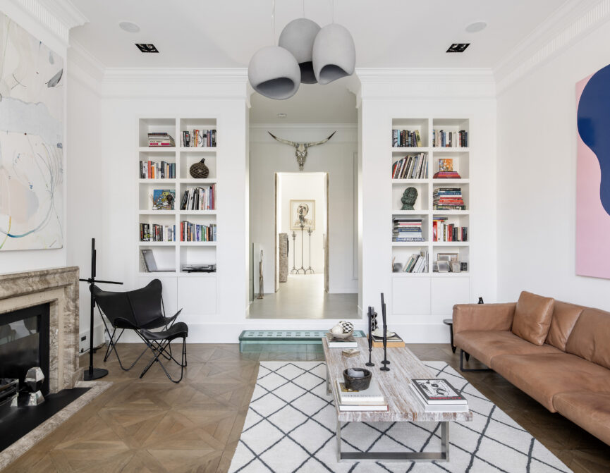A three-bedroom Notting Hill apartment for sale that radiates style and sophistication, set within a Victorian townhouse.
Beyond the front door of this raised ground floor apartment, pale parquet flooring leads the way into the heart of this elegant home: a spacious open-plan kitchen, dining and reception room. Lofty ceilings crowned with cornicing lend a sense of grandeur, while a towering sash window channels light deep into the space. Anchoring the living area is a characterful period fireplace – a focal point for the room.
Subtly separated to the rear by a marble-topped breakfast bar, the kitchen is a study in finesse. Designed by the London Kitchen Consultants, it’s a bright and functional space, where double doors open onto a southeast-facing balcony. Sleek cabinetry with brass hardware conceals integrated appliances, offering both style and substance. A deVOL undermount sink sits beneath open shelving, with marble worktops and a matching splashback echoing the material palette.
The principal bedroom suite is a serene retreat, complete with its own balcony and a wall of bespoke storage. The adjoining bathroom continues the theme, with a striking marble-clad bathtub shower, plus a dual vanity for effortless morning routines.
A guest bedroom to the front benefits from a large sash window and integrated wardrobes, while a third bedroom sits just off the main living space, enjoying a sunny southeasterly aspect. Both are served by a family shower room by Porter Bathrooms, featuring a rainfall shower and sleek vanity unit – a continuation of the home’s considered aesthetic.
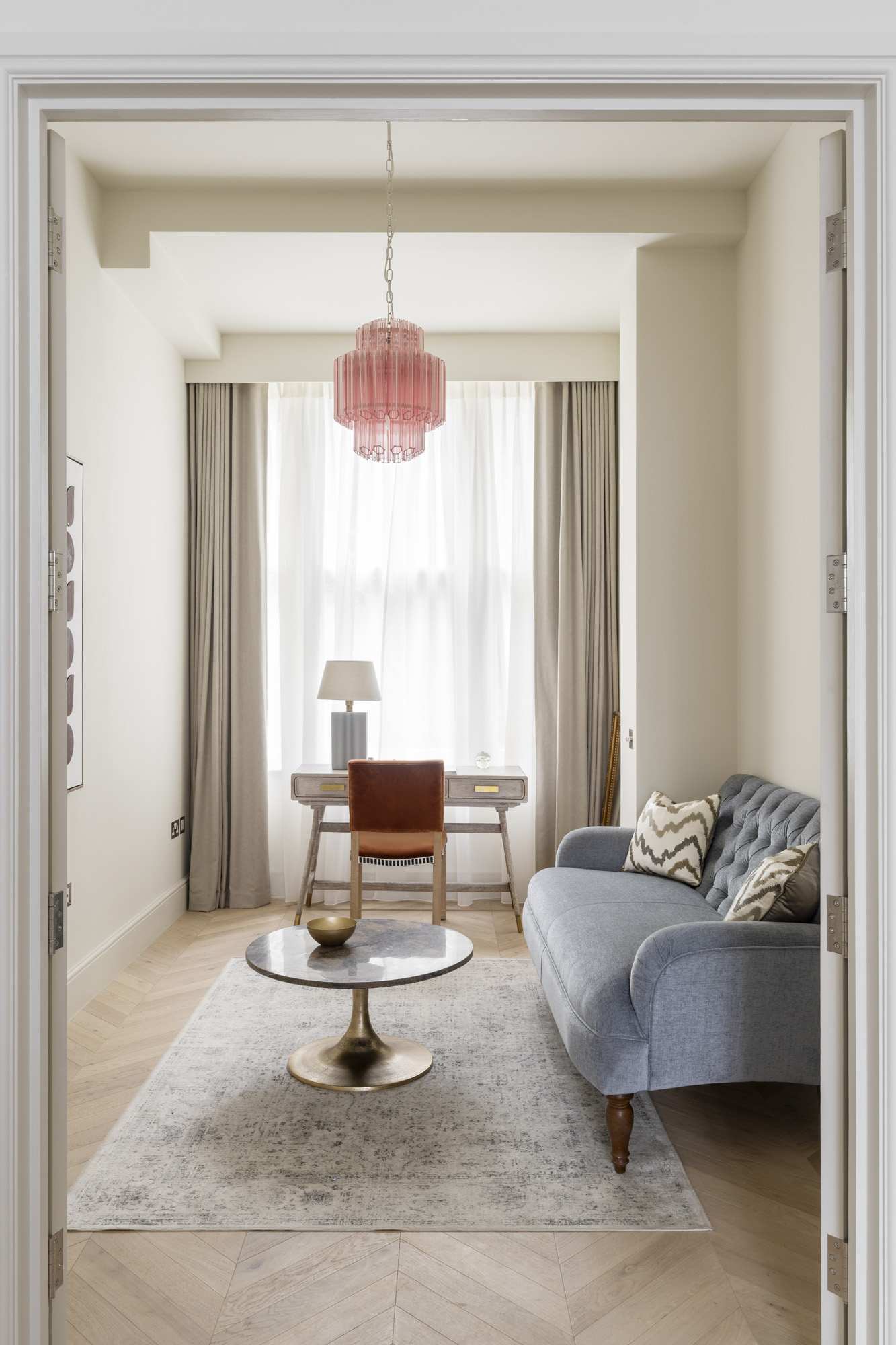
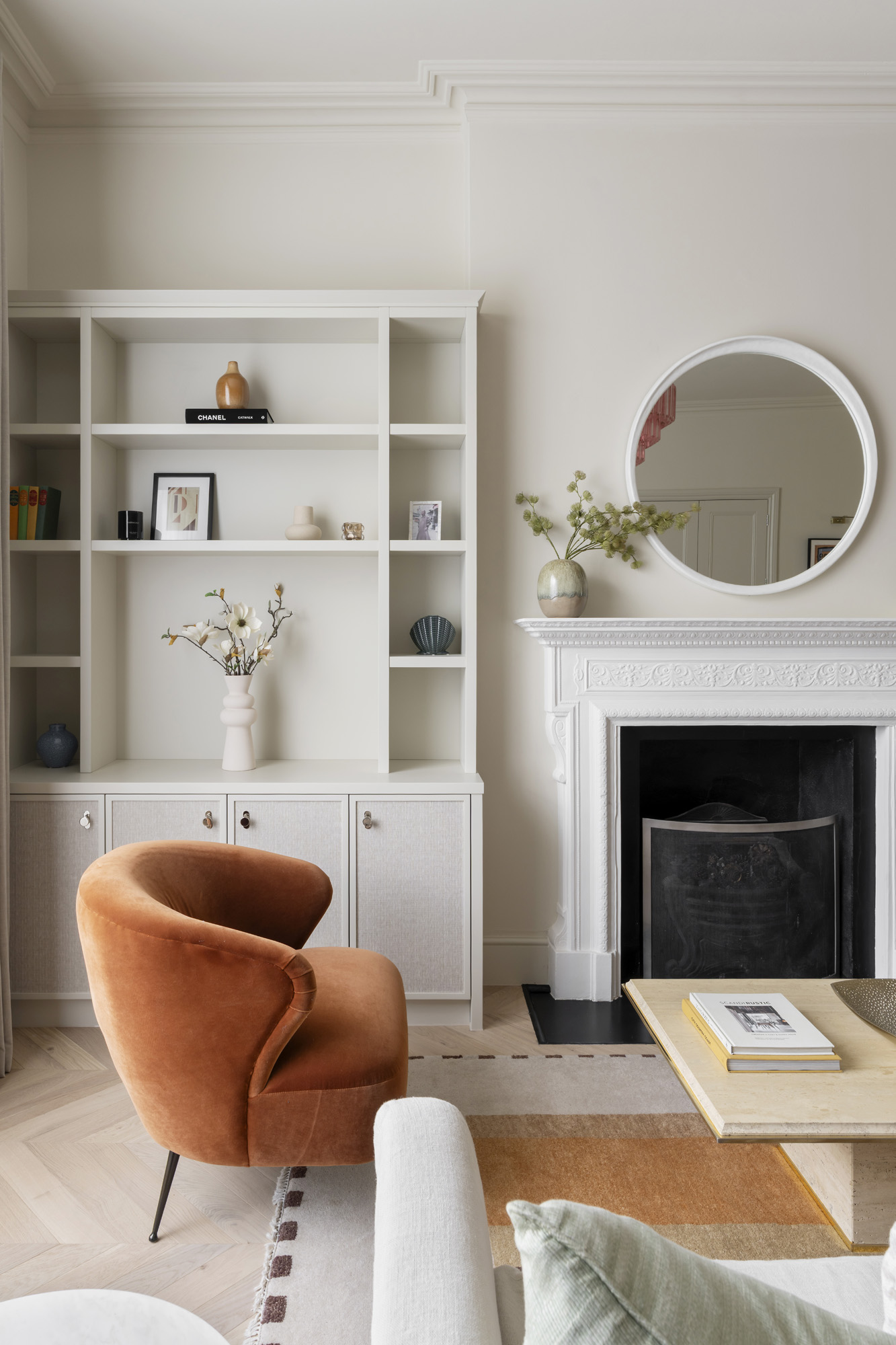

Lofty ceilings crowned with cornicing lend a sense of grandeur, while a towering sash window channels light deep into the space.


