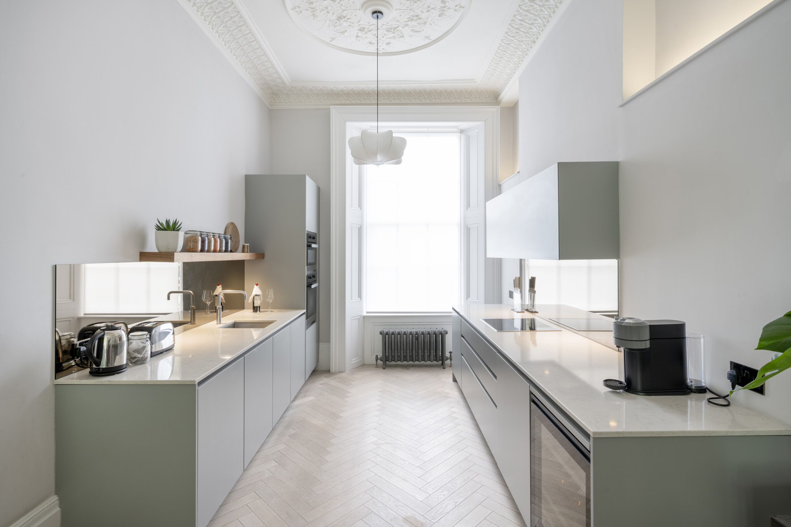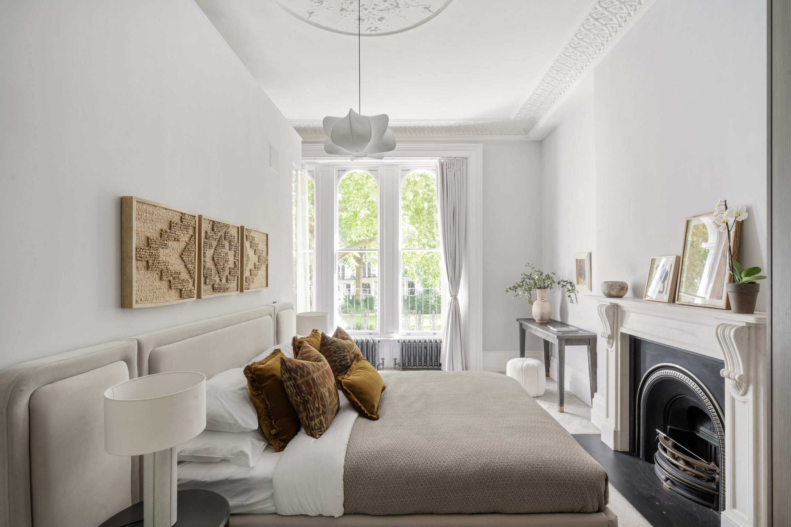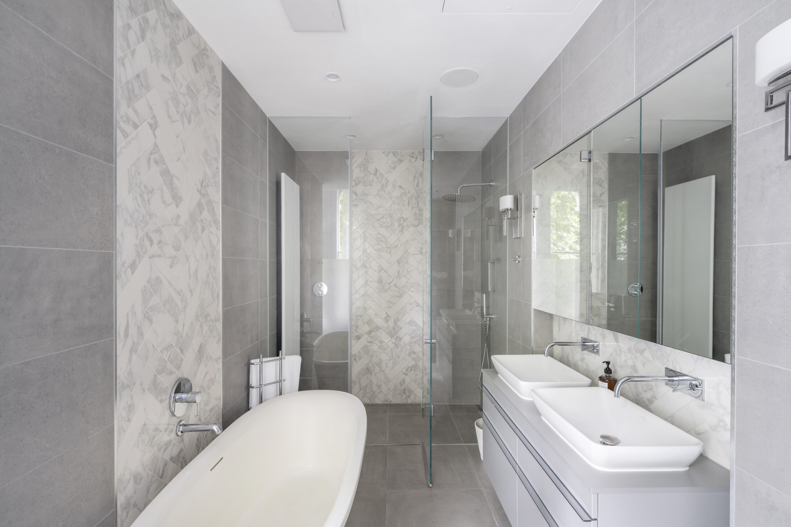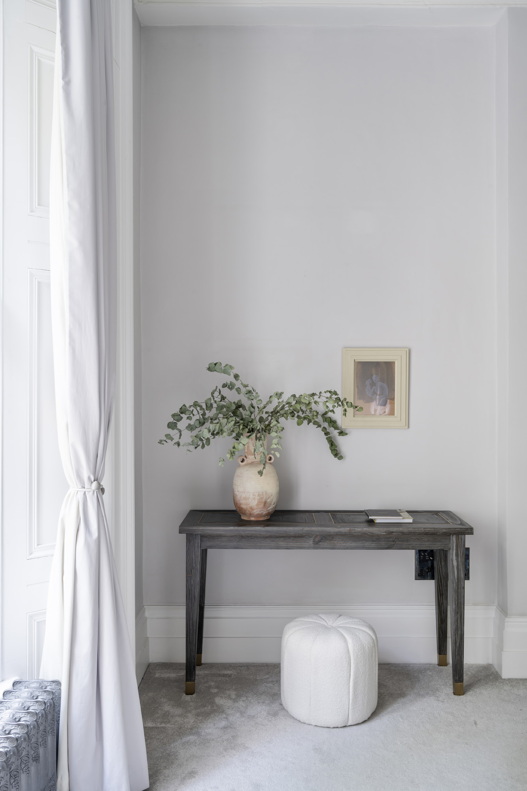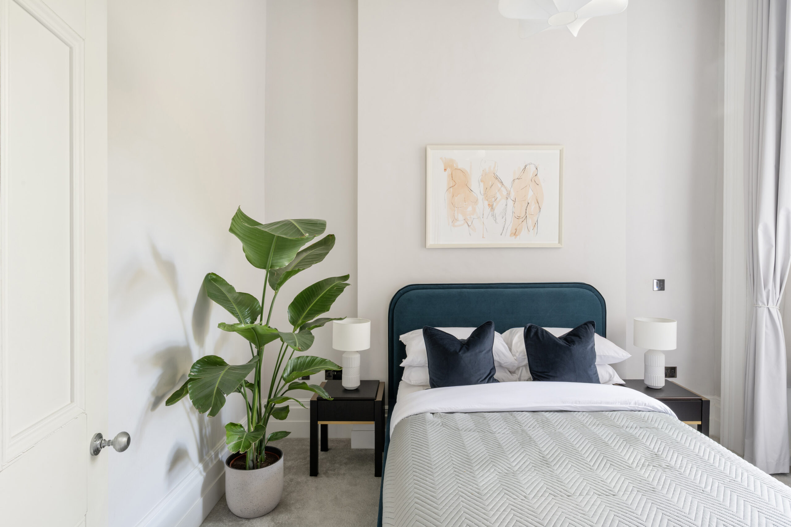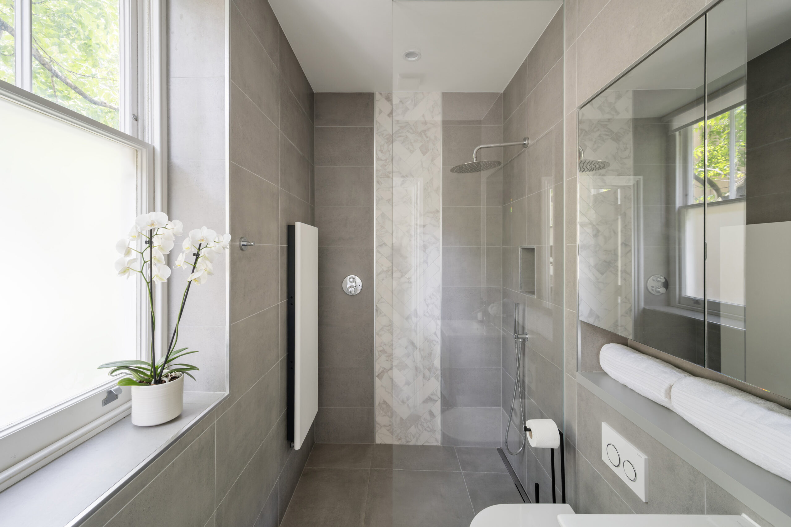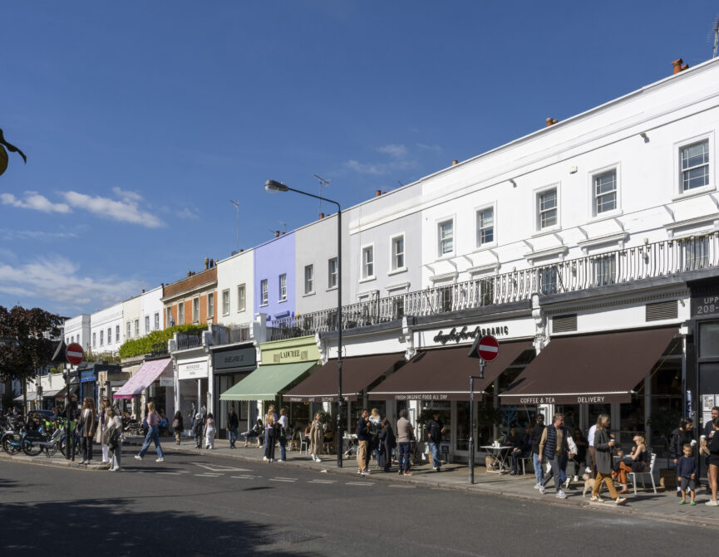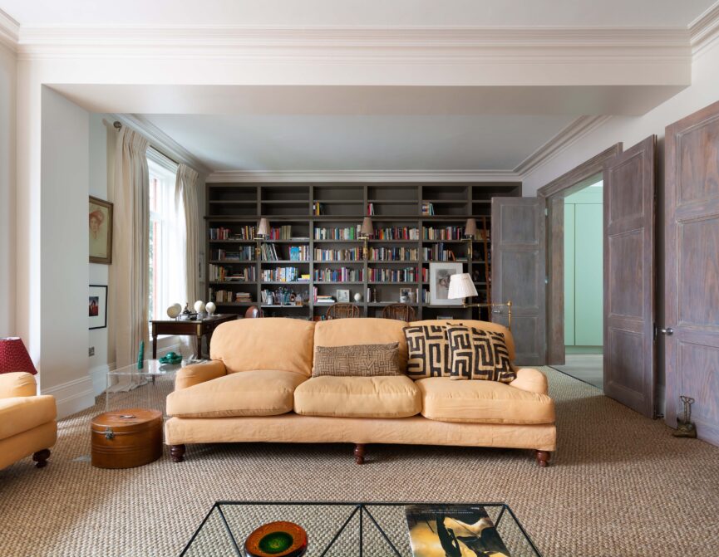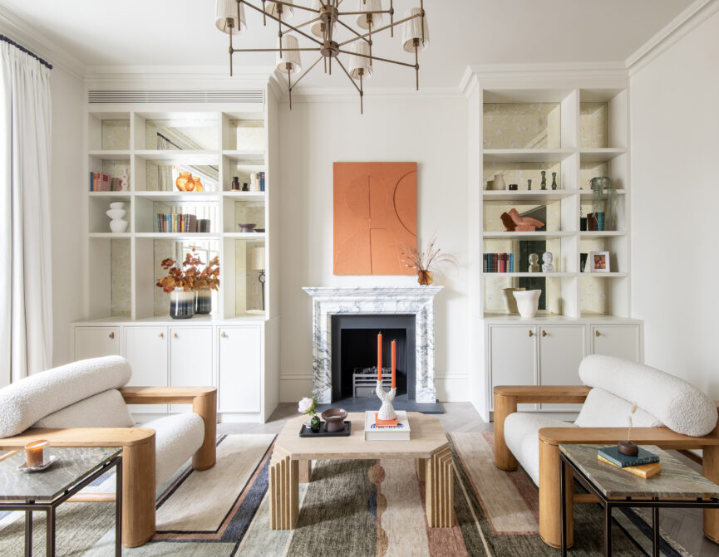Classical detail meets modern design at this two-bedroom apartment overlooking its namesake garden square.
Set on the first floor of a stucco-fronted conversion, this lateral apartment uplifts period architecture with modern interventions. Thoughtfully reconfigured and carefully detailed, timeless proportions are paired with contemporary intent.
Inside, the open-plan kitchen, dining and reception room makes an immediate impression. Light streams through a trio of arched sash windows, opening to a compact balcony with views of the square below. Cornicing and ceiling roses preserve the grandeur of the building’s original fabric, while clean-lined furnishings and blonde herringbone floors introduce a more current tone. At one end of the room, a traditional fireplace anchors the lounge; at the other, a bespoke Roundhouse kitchen is finished with a Silestone worktop. Integrated Miele and Siemens appliances, plus a wine cooler and Quooker tap, bring a discreet functionality to the scene.
The principal bedroom suite continues the narrative of calm: a stone-toned palette keeps things minimal but warm, elevated by cast-iron radiators, pendant lighting and full-height wardrobes. The en suite bathroom is backdropped by marble herringbone tiles, with a sculptural freestanding tub and a rainfall shower. The second bedroom is equally light-filled and serene, with its own dressing area and access to a marble-clad shower room.
The Grade II listed home additionally benefits from access to the communal garden.
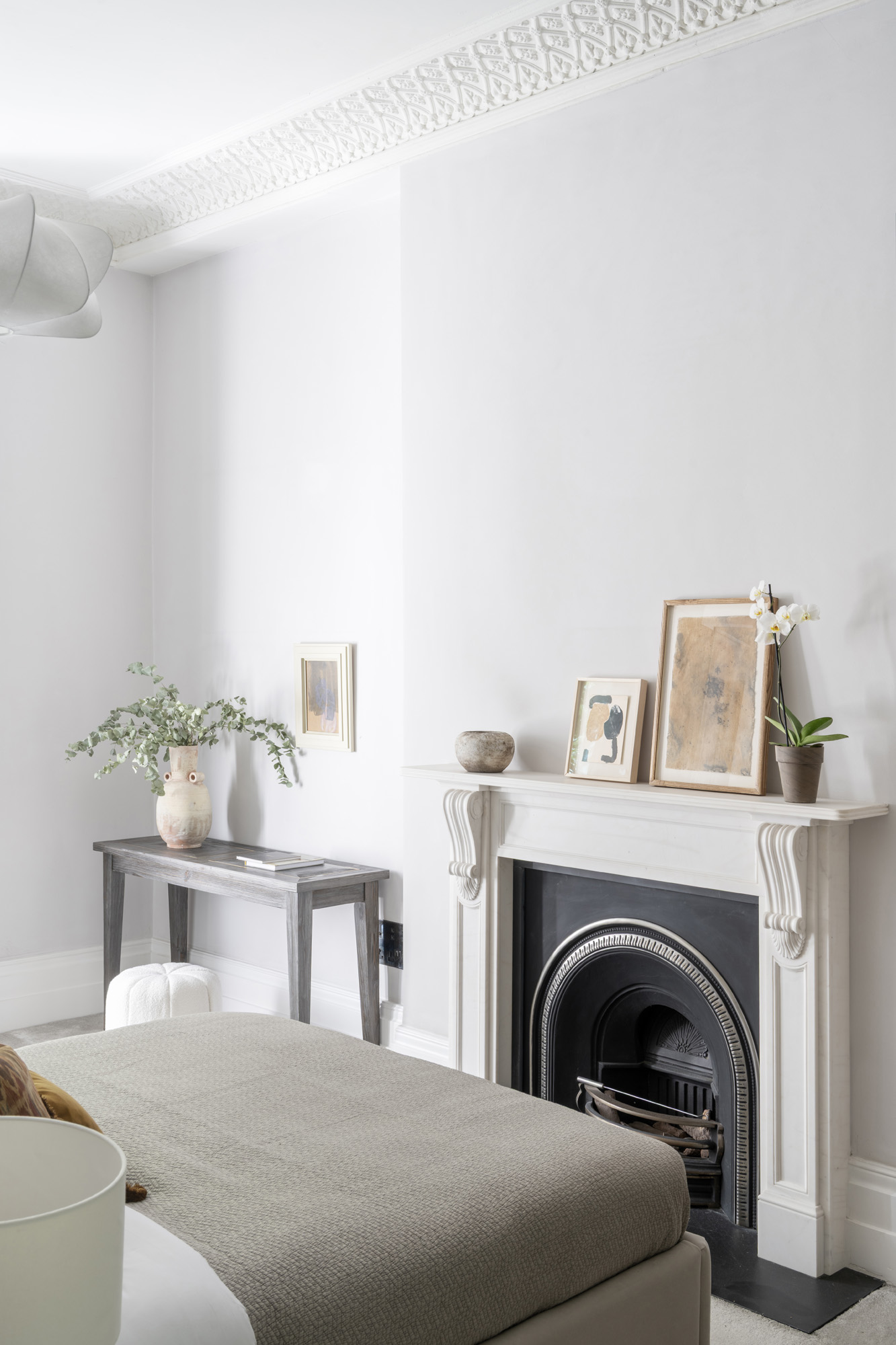


Cornicing and ceiling roses preserve the grandeur of the building’s original fabric, while clean-lined furnishings and blonde herringbone floors introduce a more current tone.




