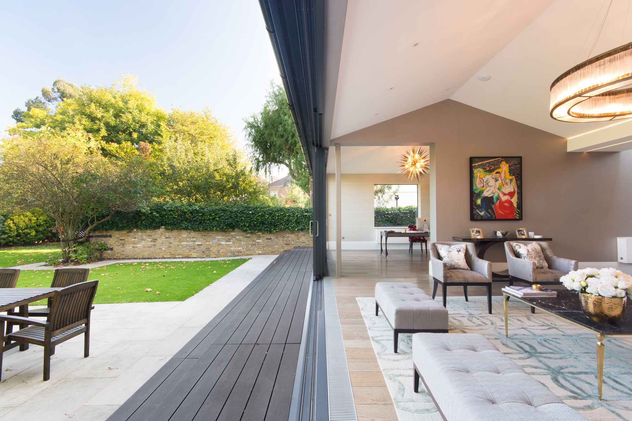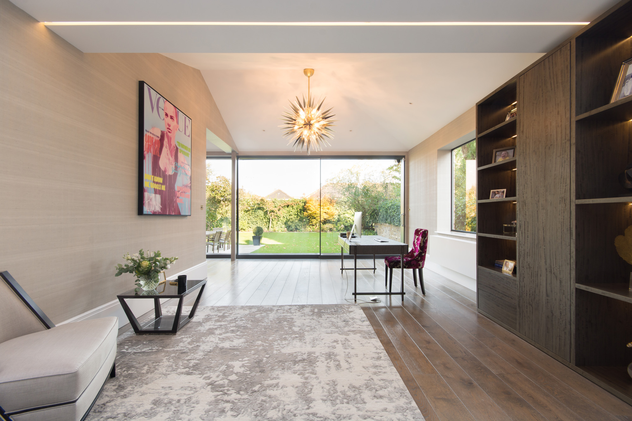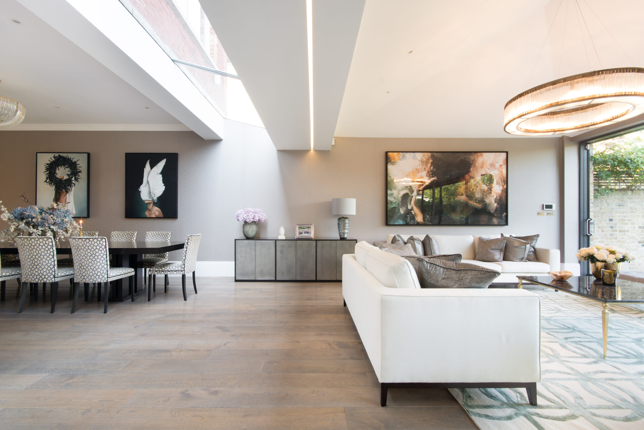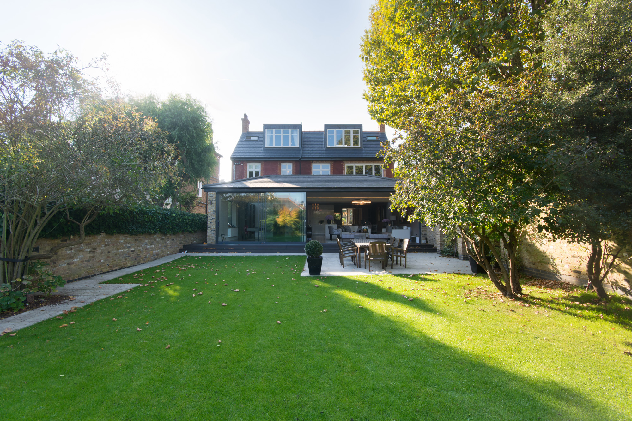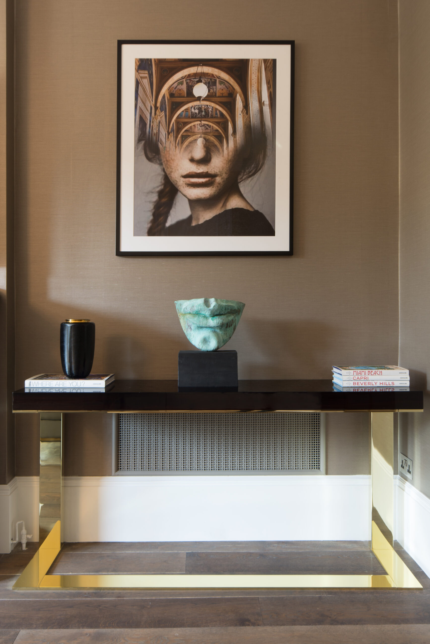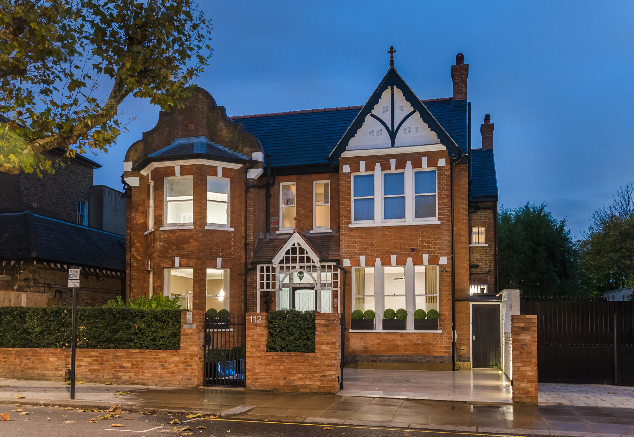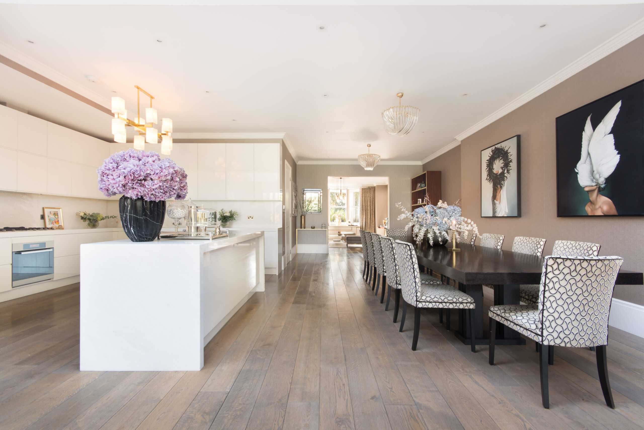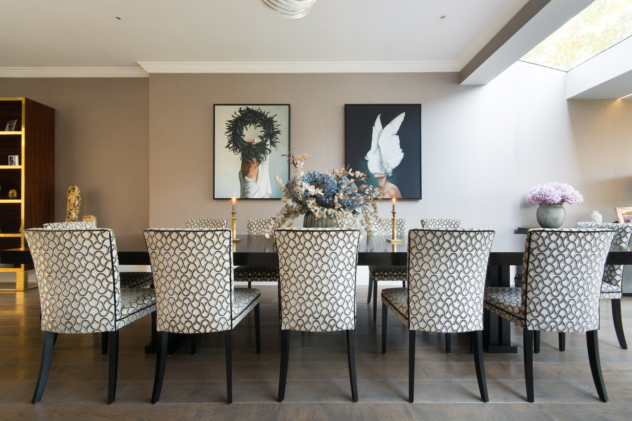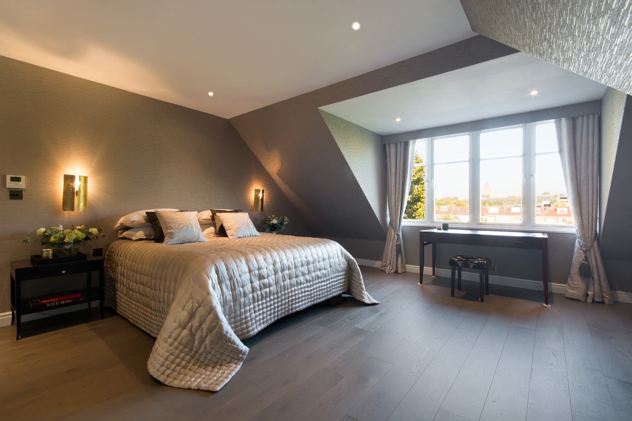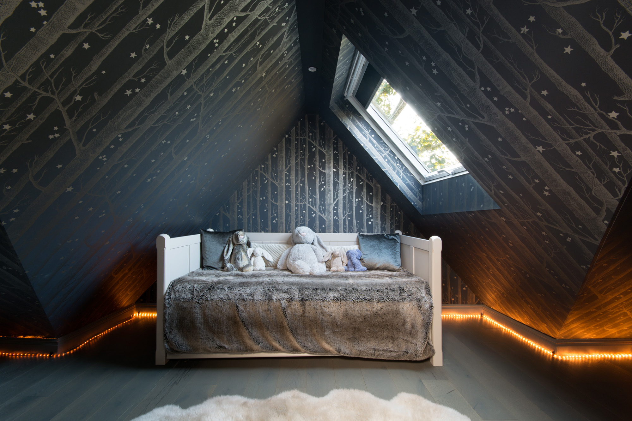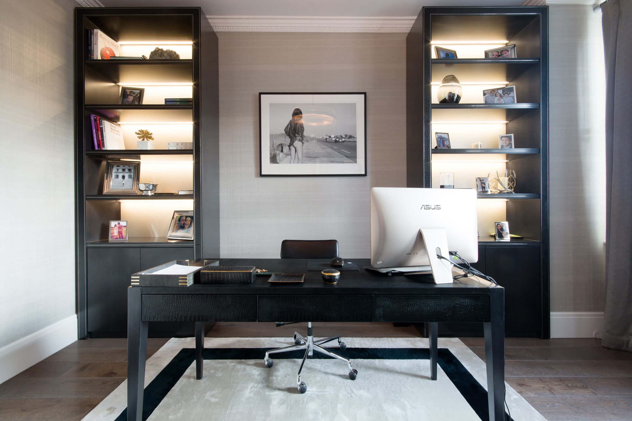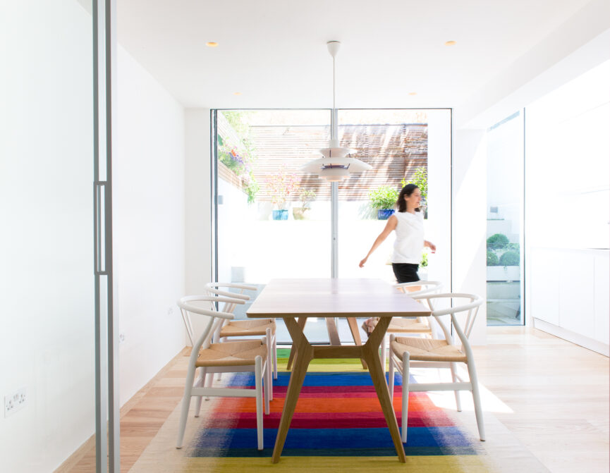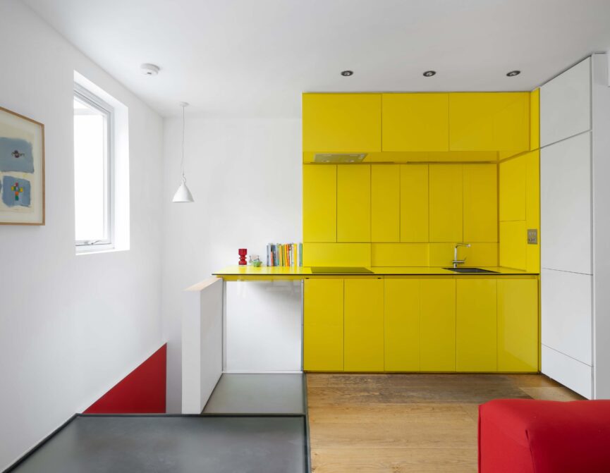Immaculately finished with fastidious attention to detail, this impressive eight-bedroom family home in North Kensington, designed by Sophie Nguyen Architects, boasts immense volumes of chic living space.
Through the cast-iron gates, the exterior impresses at once. Immaculate red brick and a smart portico entranceway, the grand proportions and clean finishes are a precursor to the sleek interiors.
The ground floor is the social hub of the home. With three reception spaces, the opportunities to entertain and relax – in both formal and informal settings – are in abundance. The pièce de résistance is the expansive open-plan kitchen and dining room. A room flooded with light emanating through sleek skylights and sliding pocket doors which span the width of the space. The kitchen epitomises stylish functionality, with smooth, whitewashed cabinets offering a sleek blueprint for culinary creativity. Adjacent, a dining table sits twelve. A Bella Figura chandelier illuminates a seating area, which leads directly to the beautifully-manicured garden. An outdoors seating area invites long summer barbecues, with plenty of space for adults and kids to enjoy.
The eight bedrooms are spread out across the first and second floors, all characterised by their well-considered palettes, ample storage and reams of natural light. Head up the elegant staircase – note the decorative panelled-window as you ascend – and find the master suite. A tranquil space with smart wood floors and a natural palette, it’s complete with a walk-in wardrobe and gleaming en-suite bathroom. There’s Cole & Son wallpaper fitted throughout the home, a standout being the midnight woodscape featured in a child’s room – ushering you into a magical night-time setting.
Just a stone’s throw away from Golborne Road and Portobello Road, this home enjoys the serenity of its neighbourhood with fantastic proximity to some of the best eateries, galleries and green spaces west London has to offer.
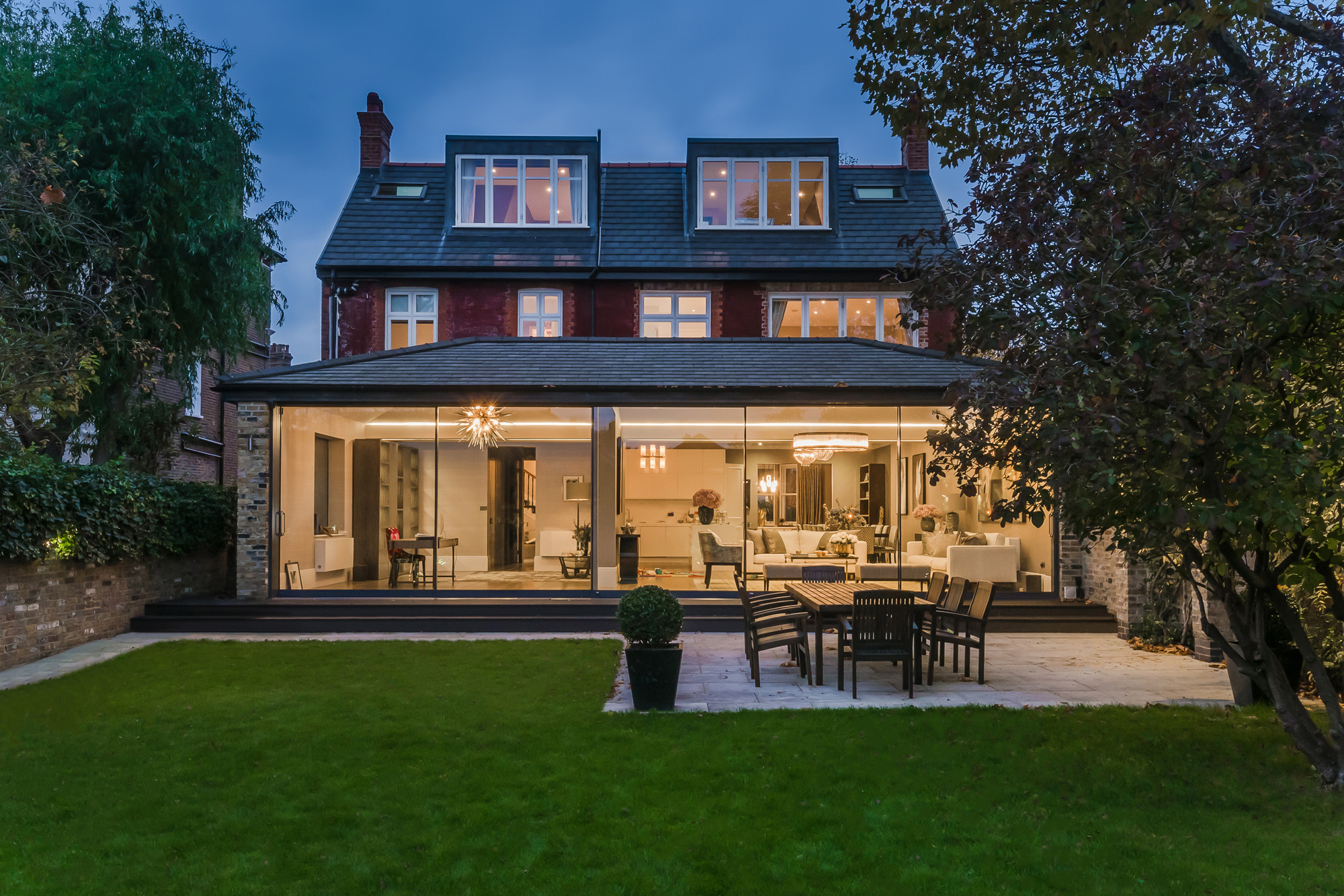
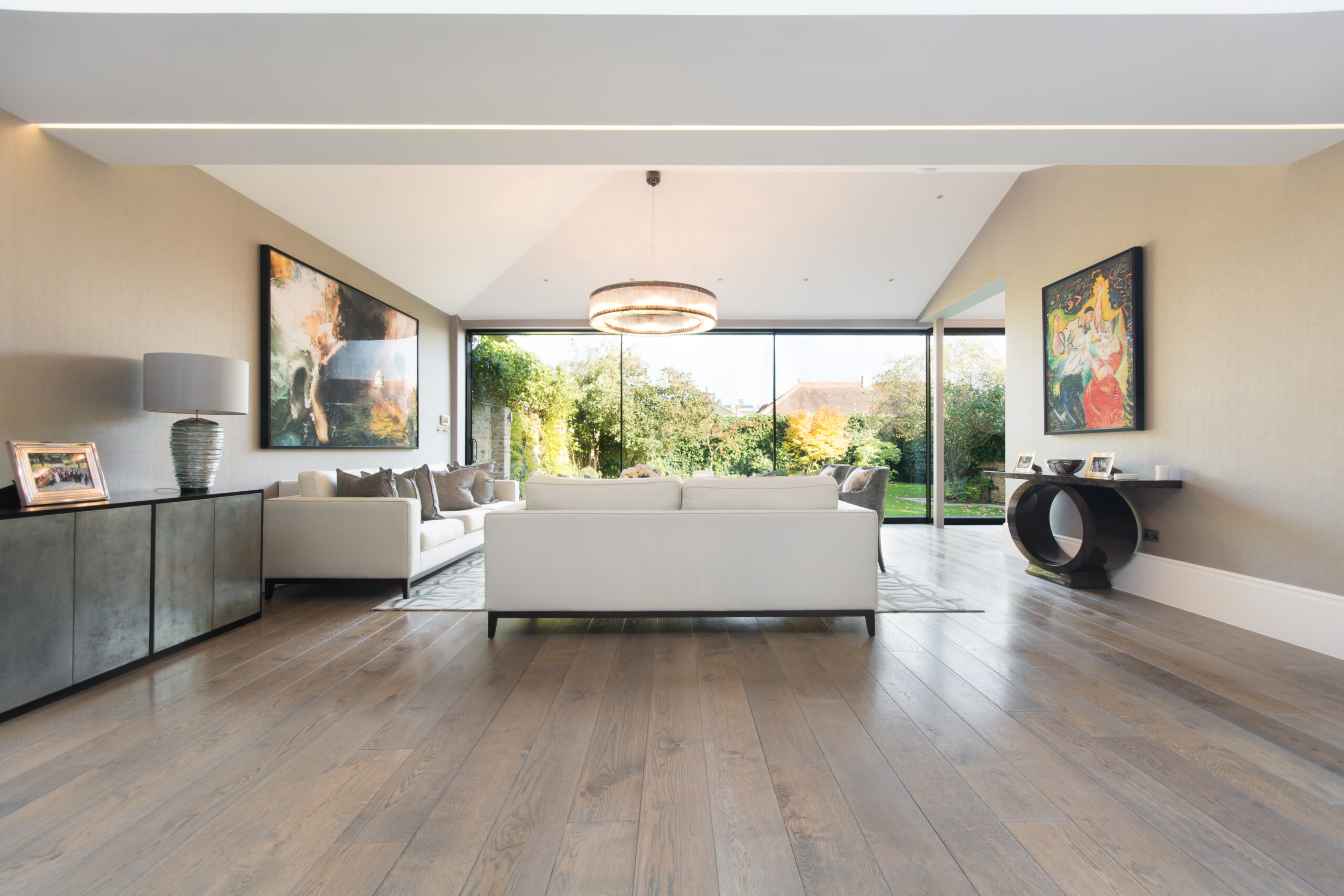
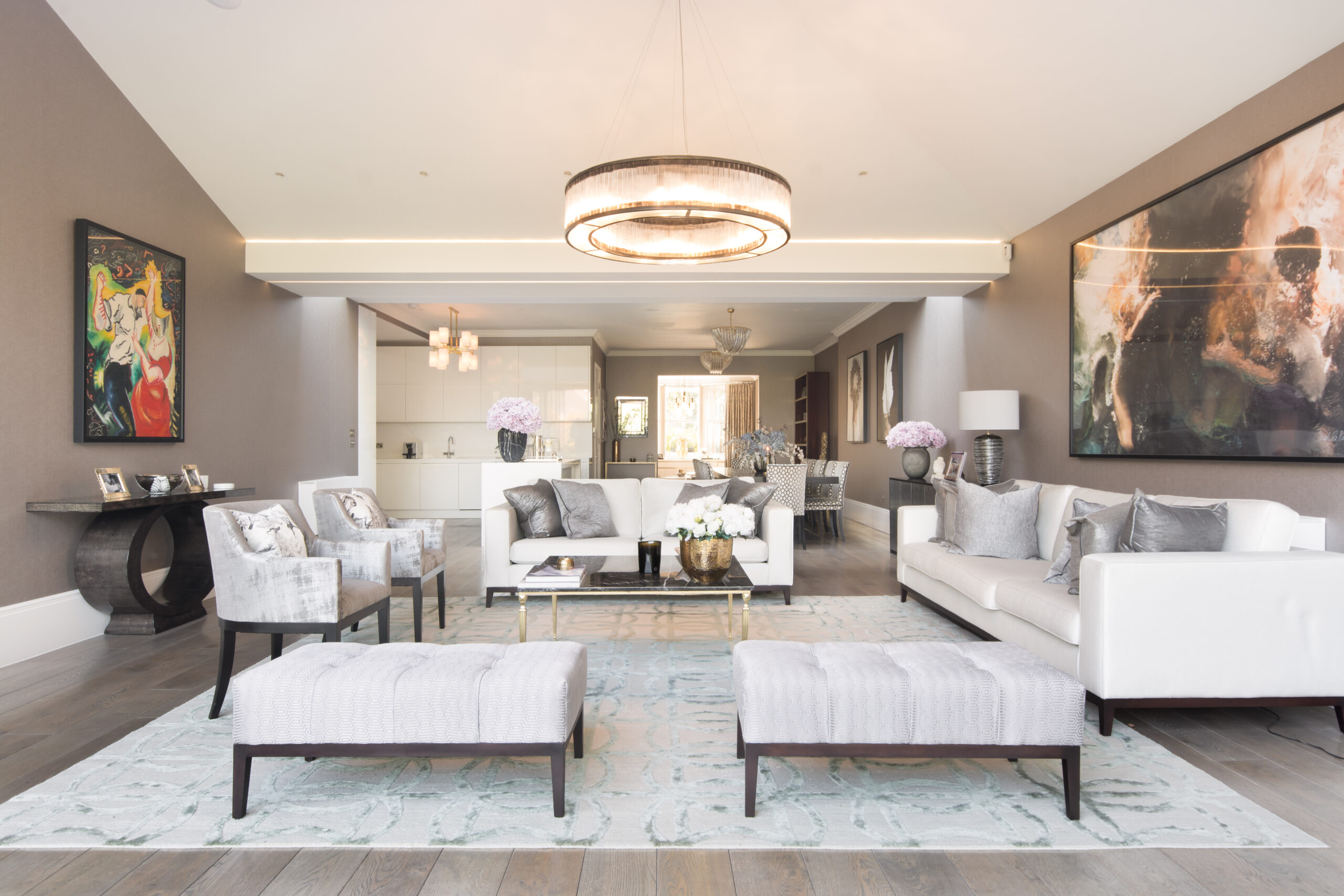
A room flooded with light emanating through sleek skylights and sliding pocket doors which span the width of the space.


