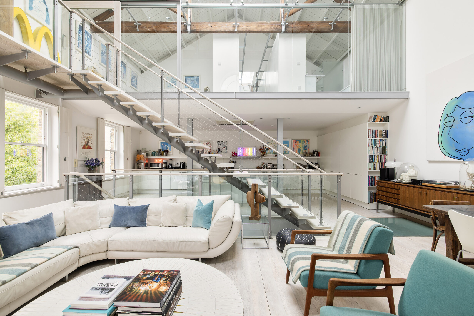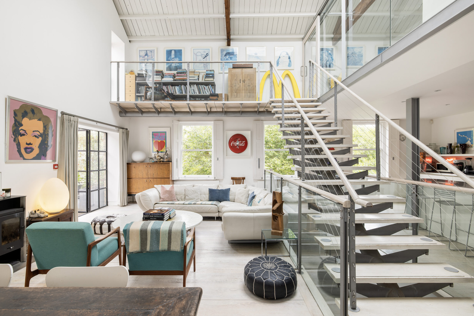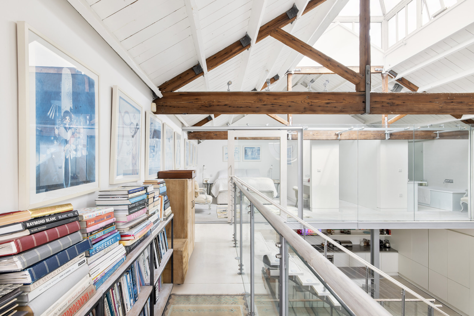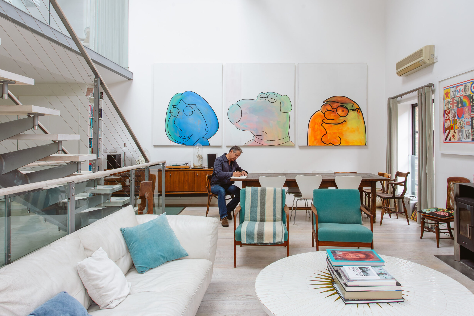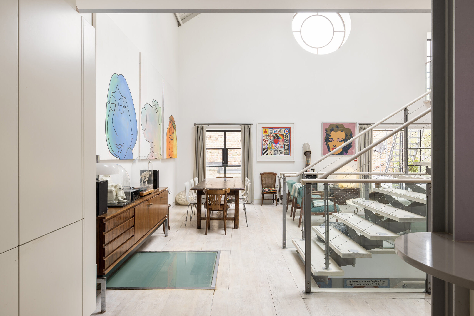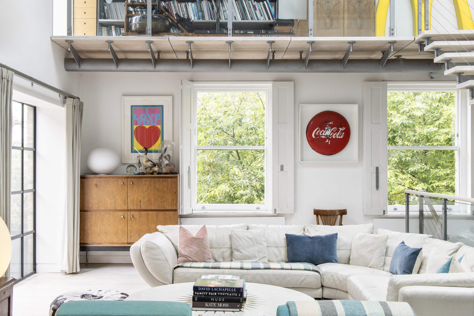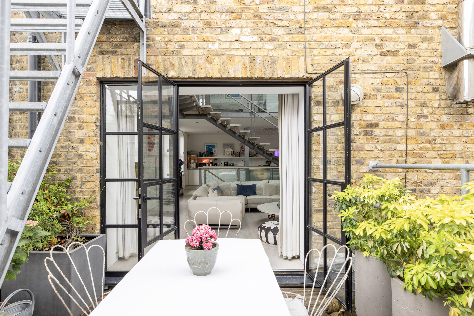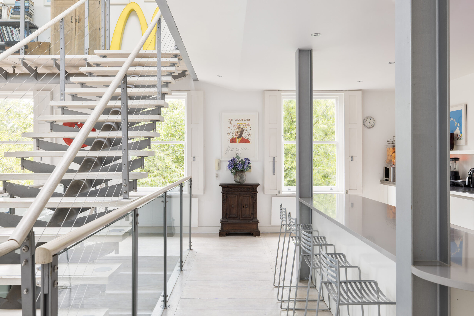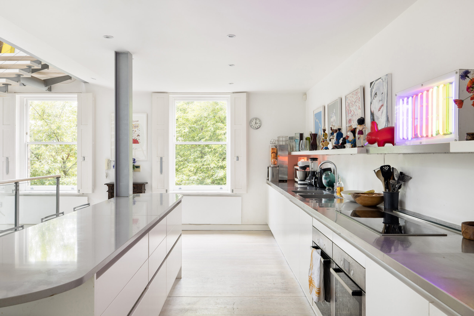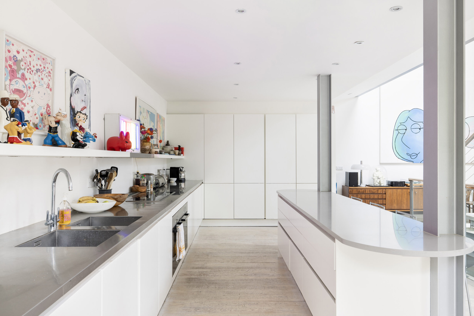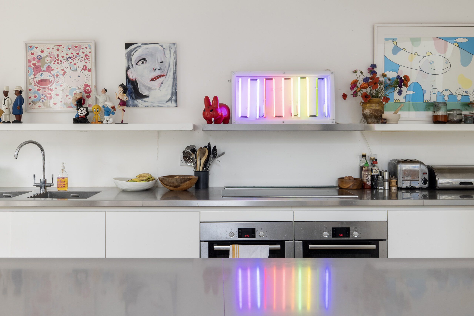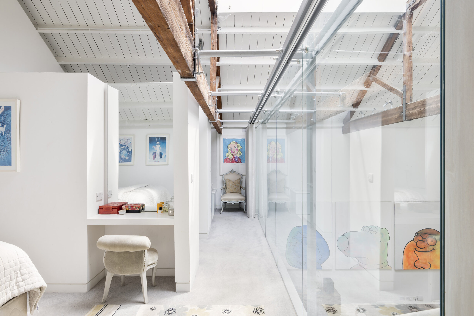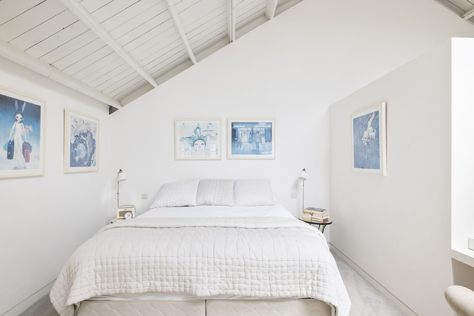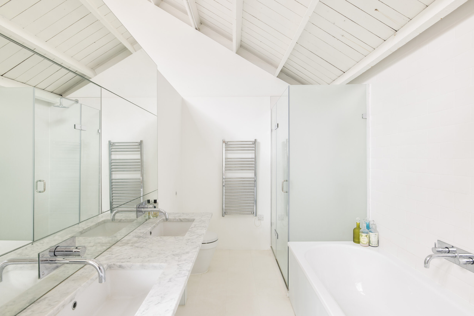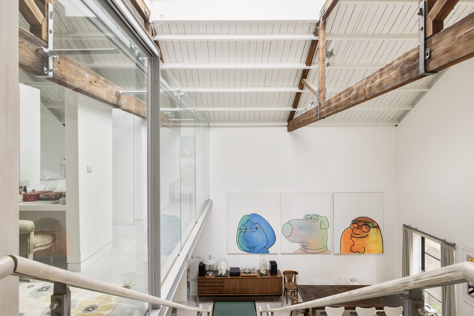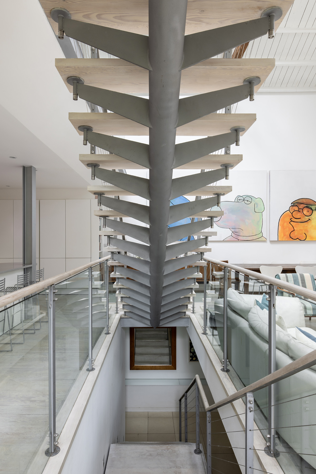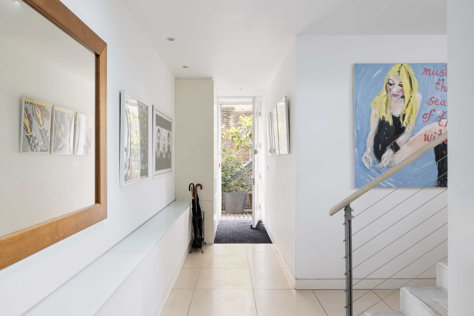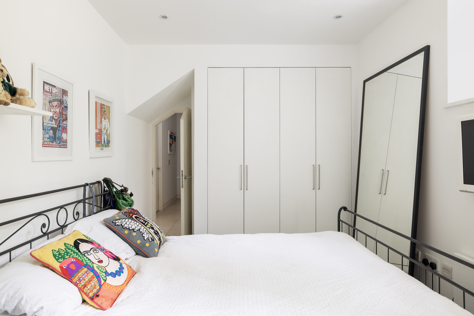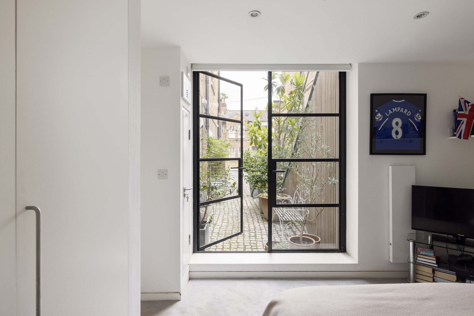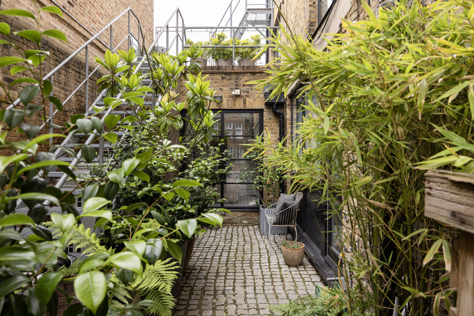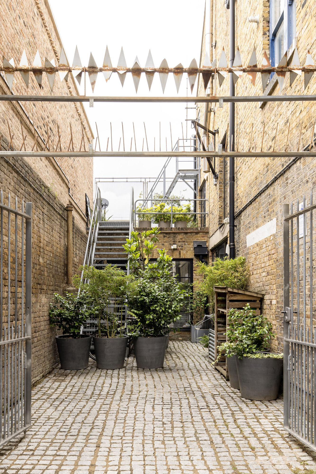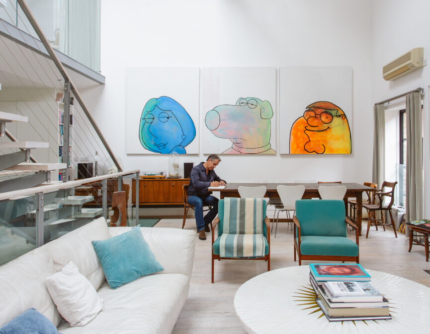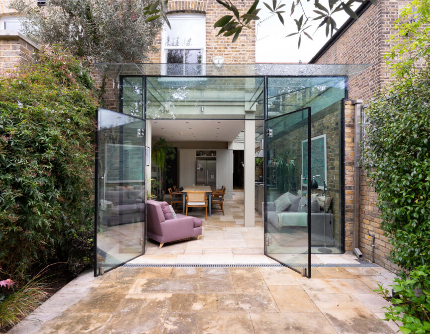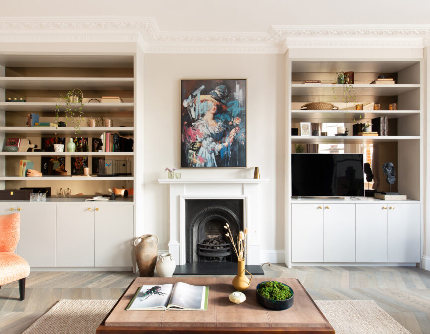Impressive volumes and abundant natural light define this four-bedroom conversion, which started life as a Victorian dairy.
There was a time when you could look out of the window at Hewer Street and see nothing but fields. Until the 1860s, Portobello Farm covered vast swathes of land here and this building served as its dairy. Fast forward to today, and a sensitive conversion by 3W Architecture has retained a sense of the property’s industrial heritage.
A vaulted glass roof rising from a yellow brick façade is the first suggestion of the scale that awaits inside. Arranged over three floors, the home’s lofty proportions are most apparent in the first-floor reception room. A showstopping space, it sits beneath a double height void that emphasises the volumes at play.
A floating staircase threads its way between the floors, acting as a central spine off which the living space wraps itself around. One half is dedicated to a sitting and dining area, where huge white walls act as a blank canvas for artwork collections. A wood burner provides a focal point, its exposed metal flue adding an industrial undercurrent that’s accentuated by two sets of Crittall doors. These lead out onto a decked terrace, plans to extend which have been approved. From here, an external staircase provides outside access to the entrance and bedrooms below.
The other half of the floor is occupied by the kitchen. Here, glossy white cabinets and grey work surfaces bring a uniform finish. There’s an expansive island to prepare meals or linger over them on, plus a row of cabinets that provide considered storage. Exposed metal girders add a tougher accent, tempered by the all-white palette.
Surveying the living space from above, the principal bedroom suite is just as impressive. Fronted by a wall of glass – which can be concealed by a curtain – light streams in from the vaulted roof. Partitions segregate the room into a sleeping area, dressing space and en suite, with a marble-topped vanity, dual sinks and a bathtub. From here, the skeleton of the building is visible in all its stripped back glory. Think wooden joists and painted roof panels.
Three further bedrooms and a family bathroom are found on the ground floor, all of which share the same neutral, clean-lined aesthetic. One features Crittall doors onto the cobbled outdoor patio and gated driveway. A media room envisaged for family life, a study and a utility area are also found on this level.
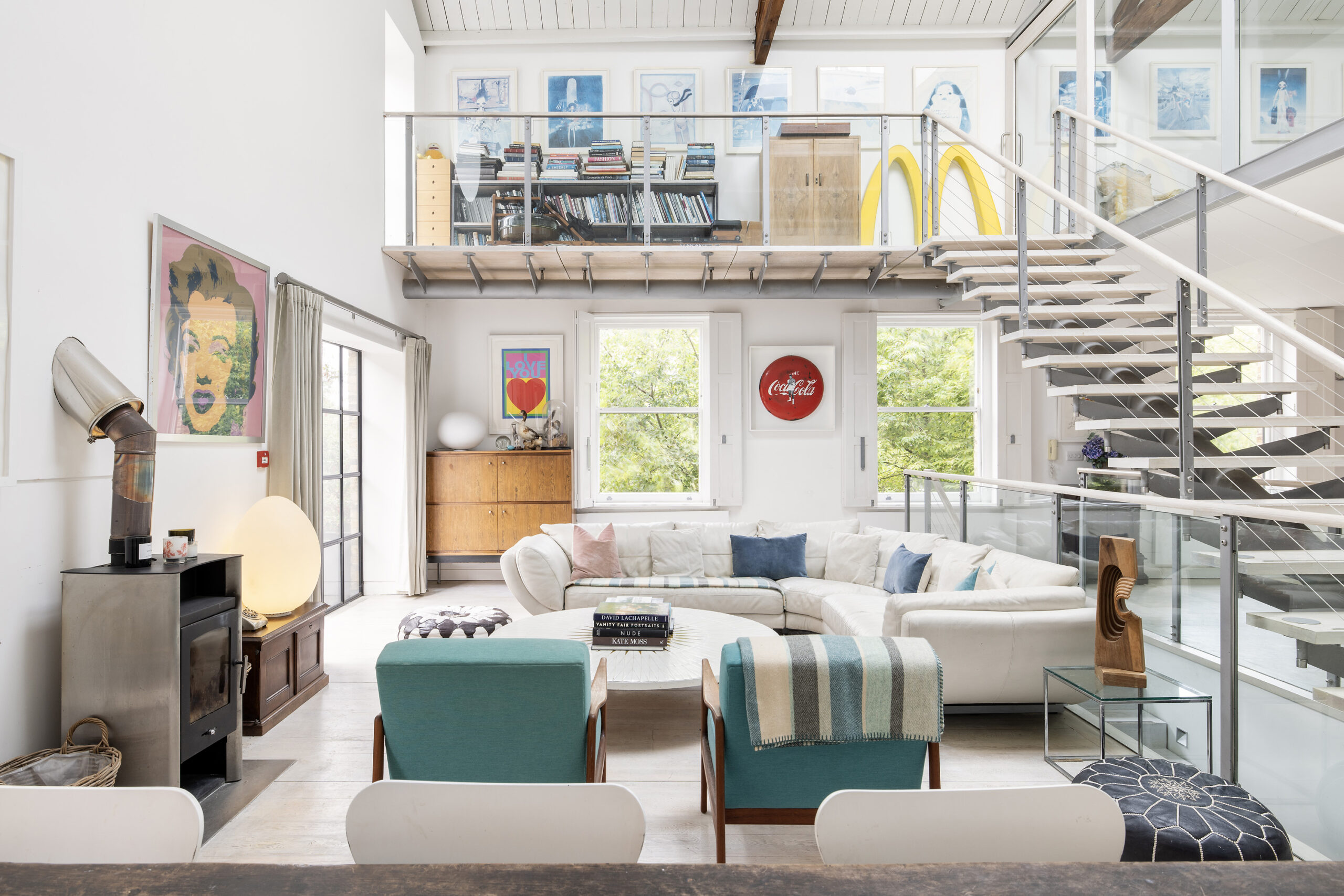
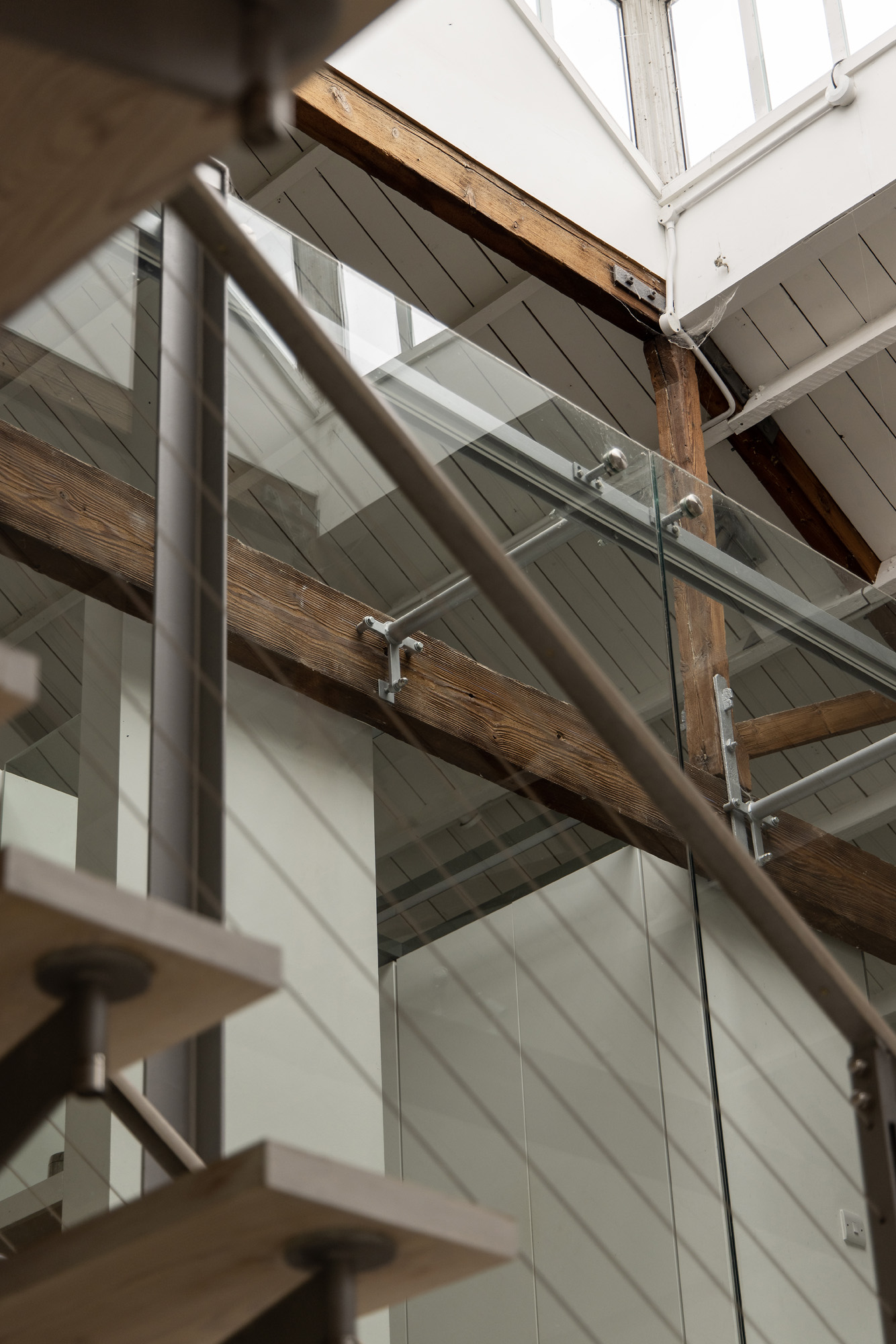

A floating staircase with wire balustrades threads its way between the floors, acting as a central spine off which the living space wraps itself around.


