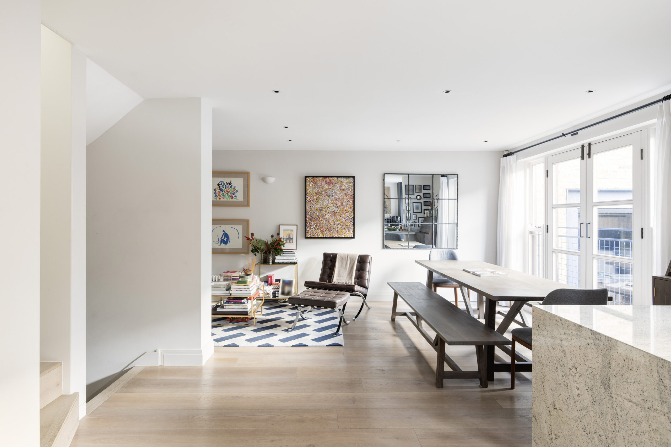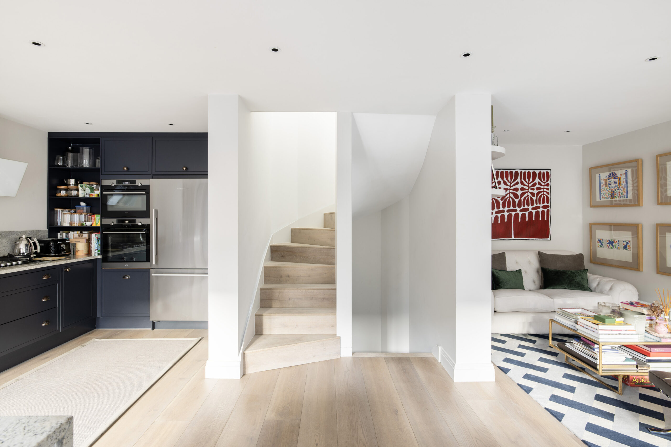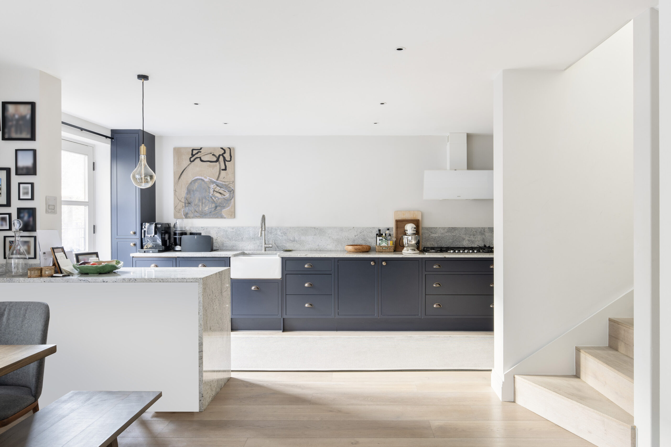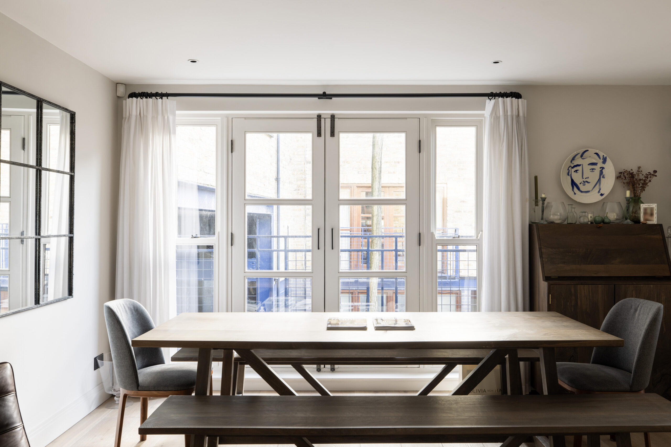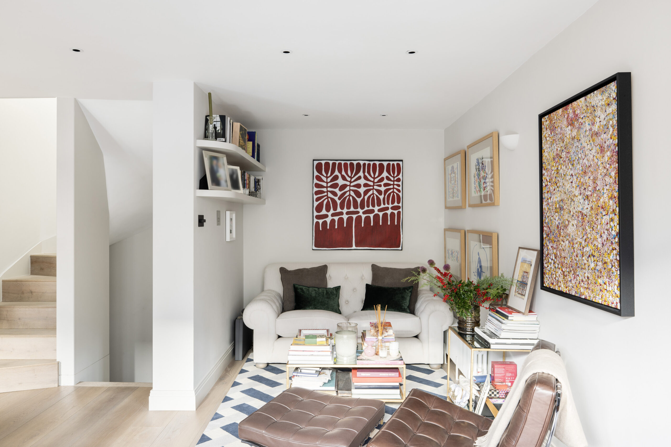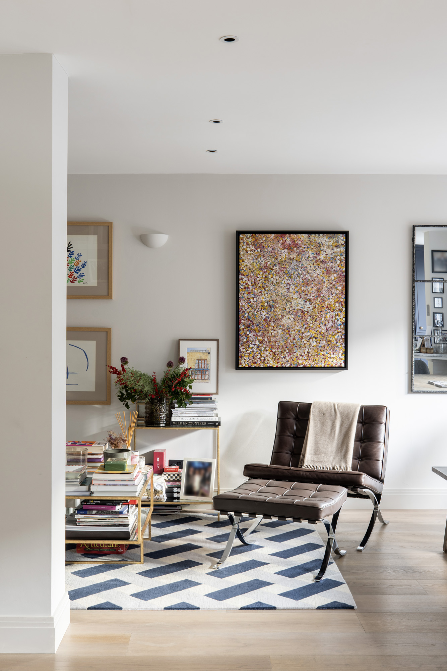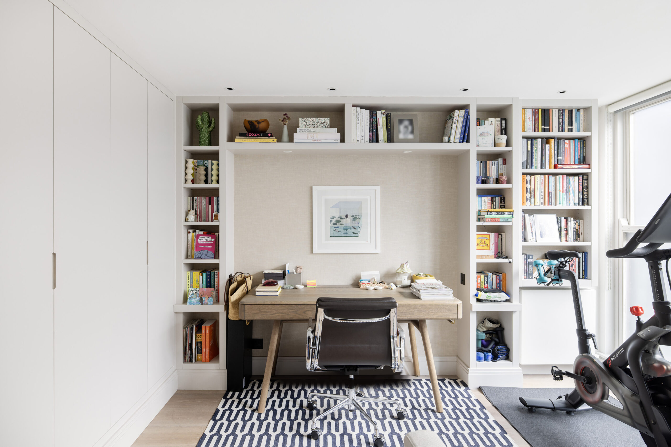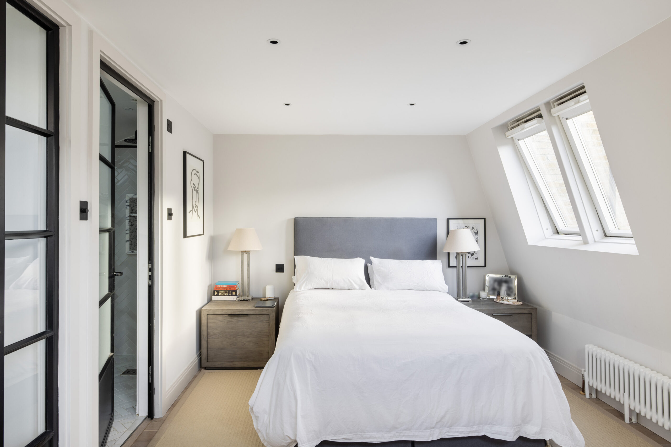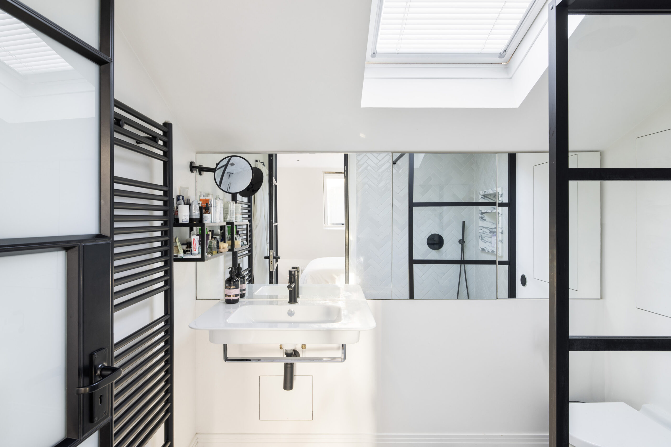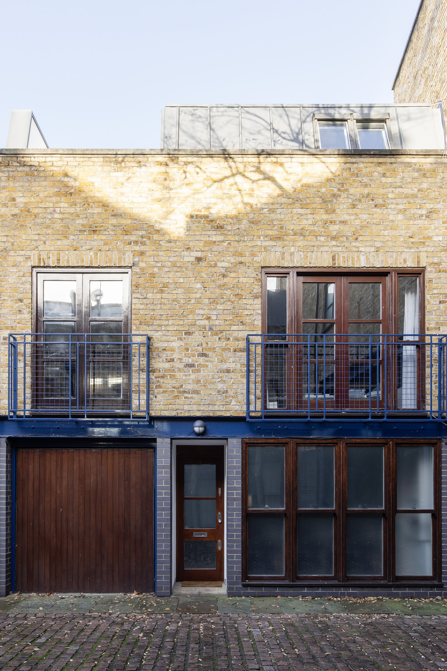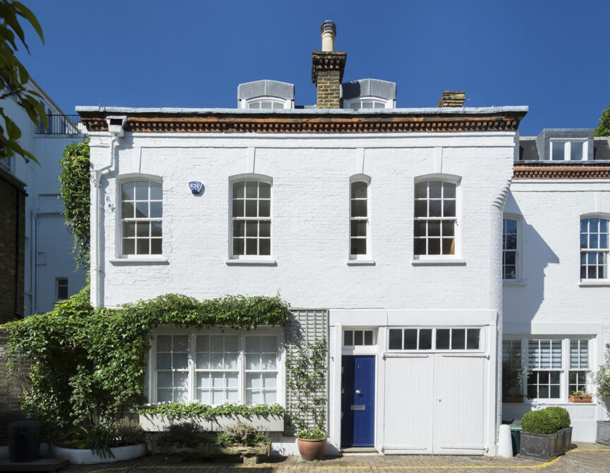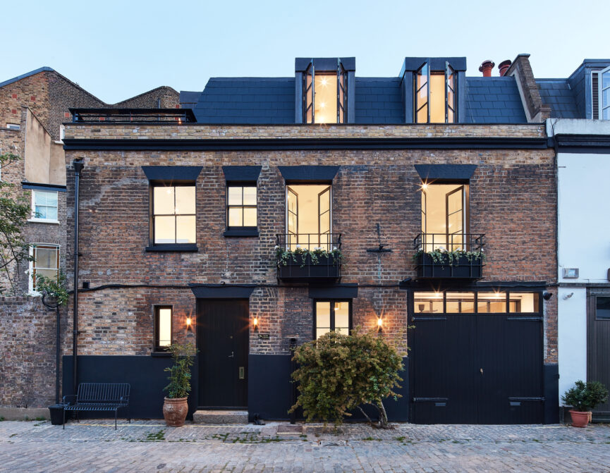Set in a gated mews off the iconic Portobello Road, this two-bedroom home is crafted with finely-tuned interior style.
Positioned behind one of West London’s most famed market streets is a quieter residential enclave. Beyond its private security gates, a cobbled cul-de-sac is lined with a collection of redeveloped properties — uniform with their pale brickwork, dark timber panelling and denim-blue exterior girders. Across its three storeys, this two-bedroom mews home is sophisticated in style and relaxed in feel.
The home’s social heart is located on the first floor, introduced by a minimalist staircase. It’s a quietly smart setting; whitewashed walls are poised for artful interior creativity. To one side of the room, charcoal-toned cabinetry and marble worktops make for a stylish culinary set-up. To the other, there’s space for respective living and dining areas. Natural light is filtered in through French windows that open onto a Juliet balcony.
The stairwell is crowned with two skylights, illuminating the ascent to the second floor. An urban edge is drawn by Crittall-style glass doors that open into the principal bedroom suite. There’s a peaceful aspect to the room, with its neutral walls and abundance of natural light. Its adjoining bathroom is modern and monochrome: glossy white herringbone tiles are paired with black framed glazing and faucets. There’s access to an intimate roof terrace from this storey, a quiet suntrap to make the most of London’s sunnier months. Completing the home is an additional reception room, bedroom and bathroom on the ground floor — versatile spaces that can be reimagined as an office, gym or dressing room.
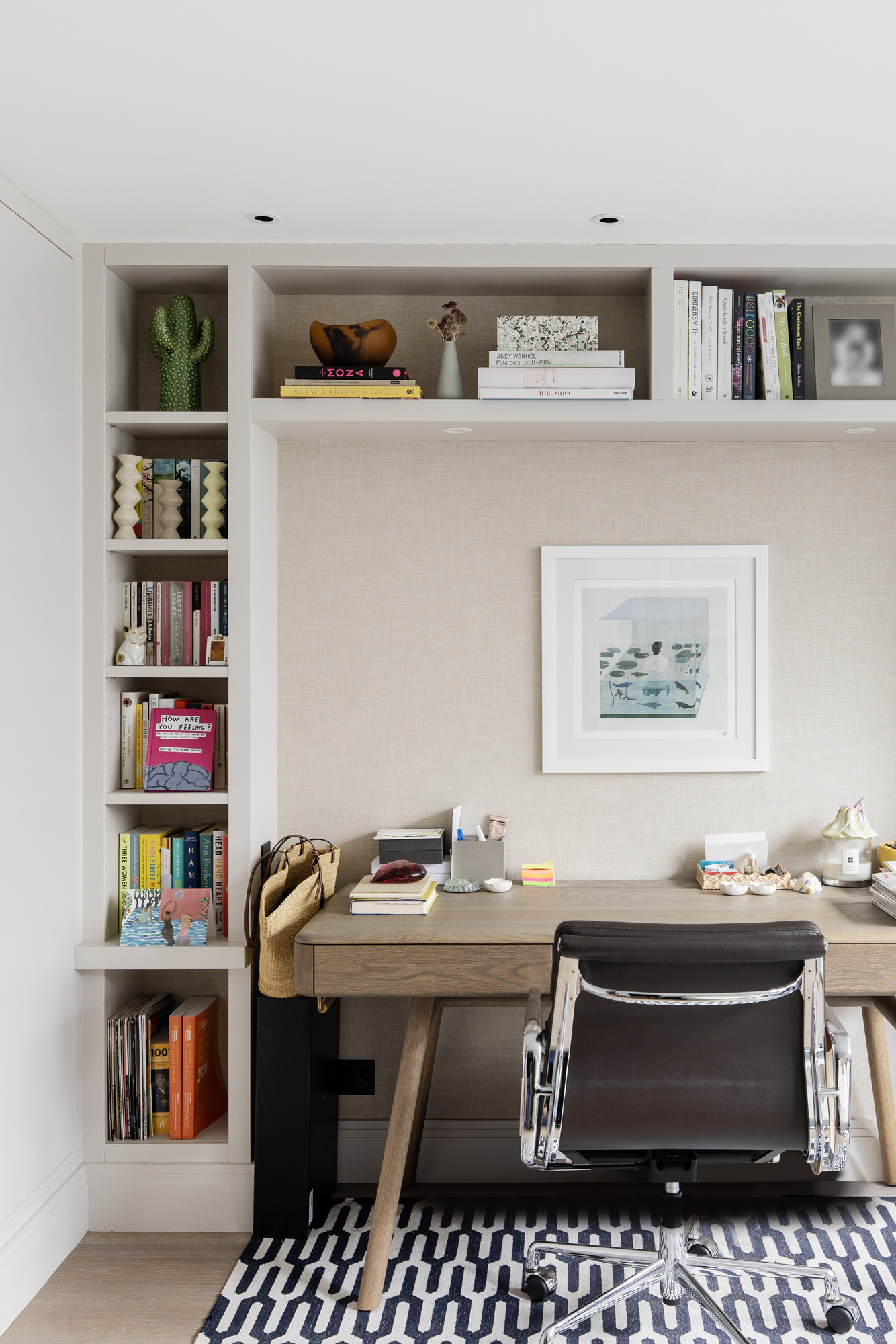
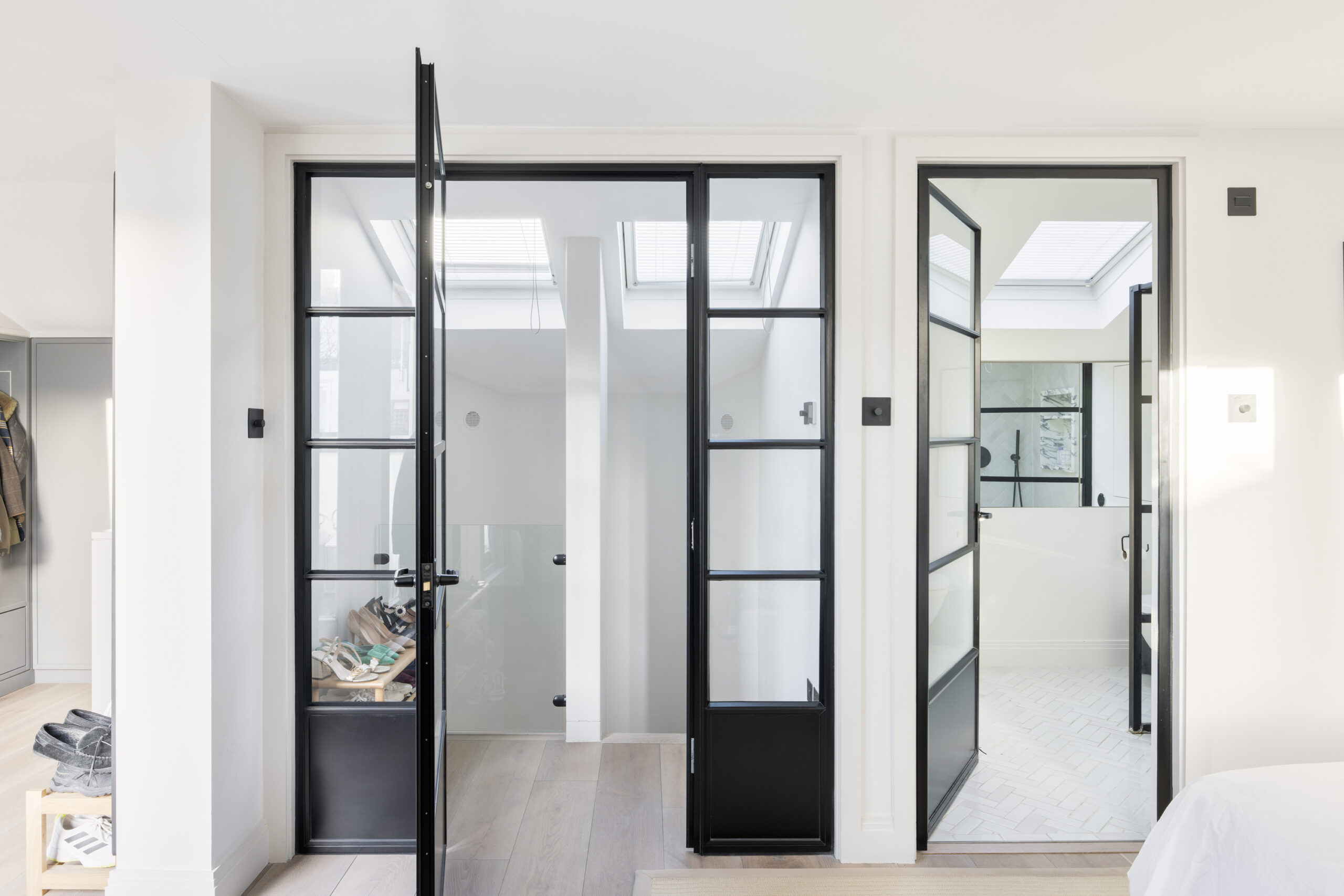

An urban edge is drawn by Crittall-style glass doors that open into the principal bedroom suite.


