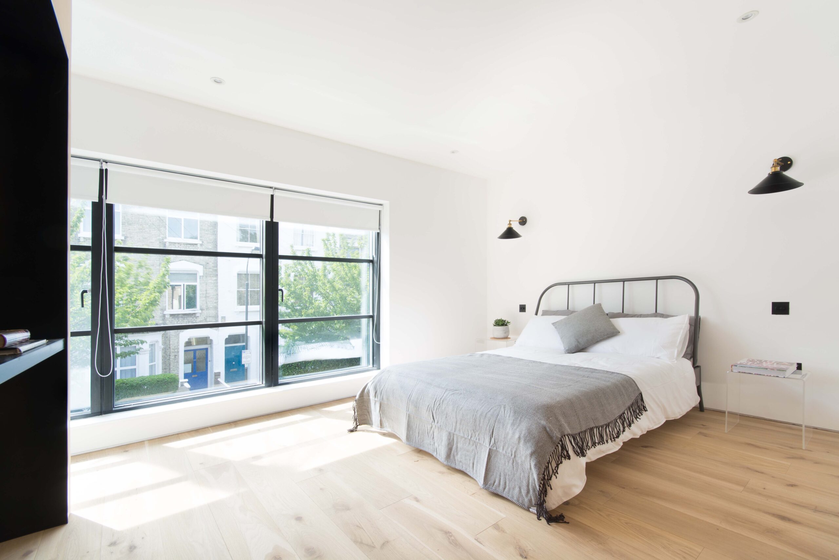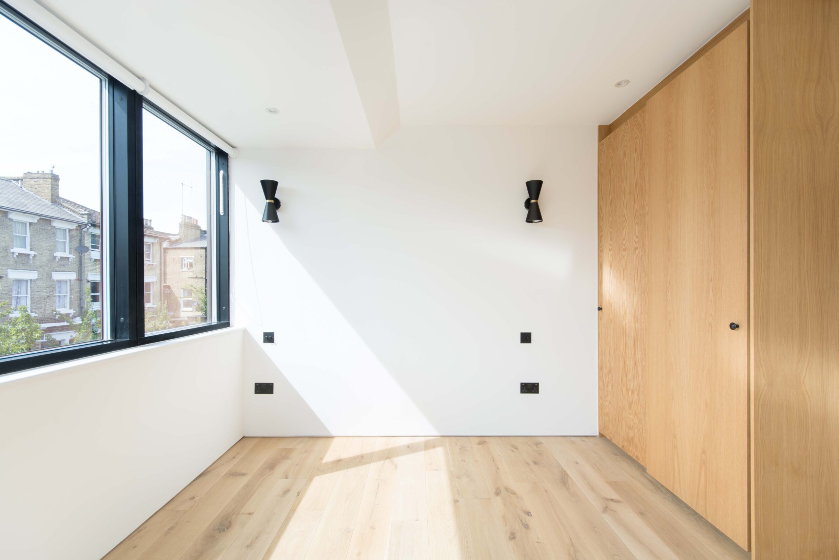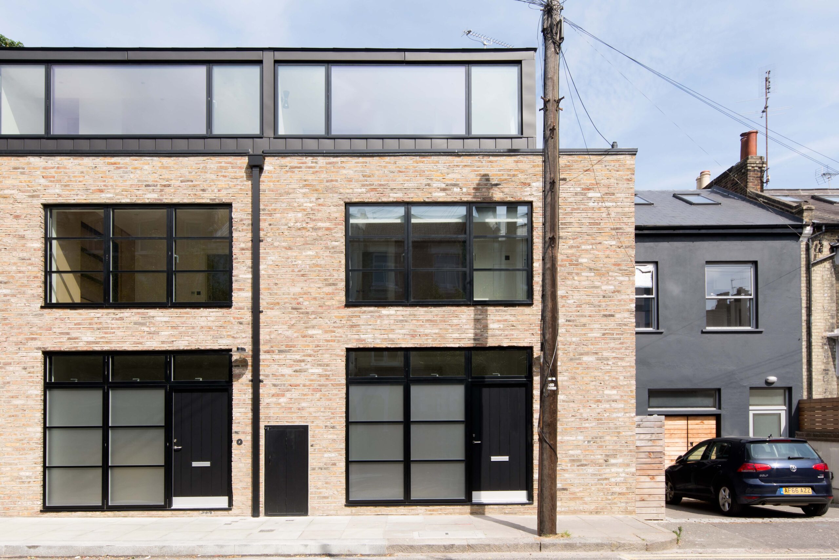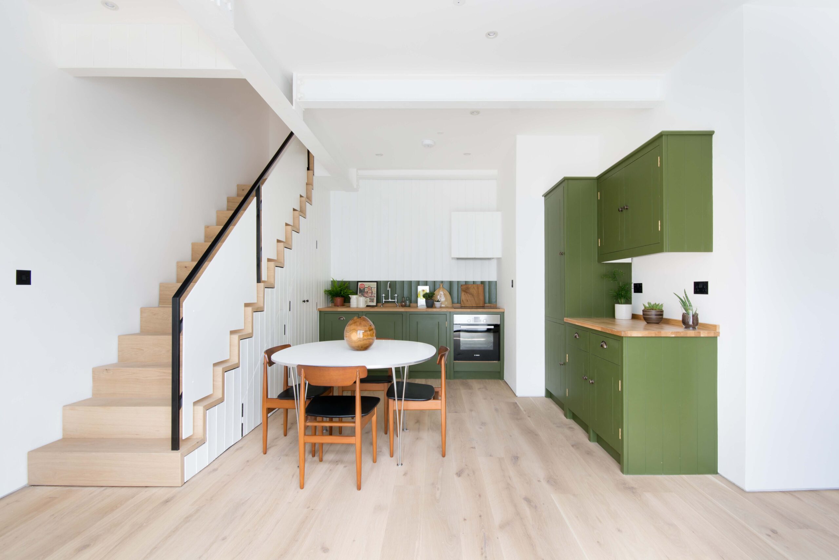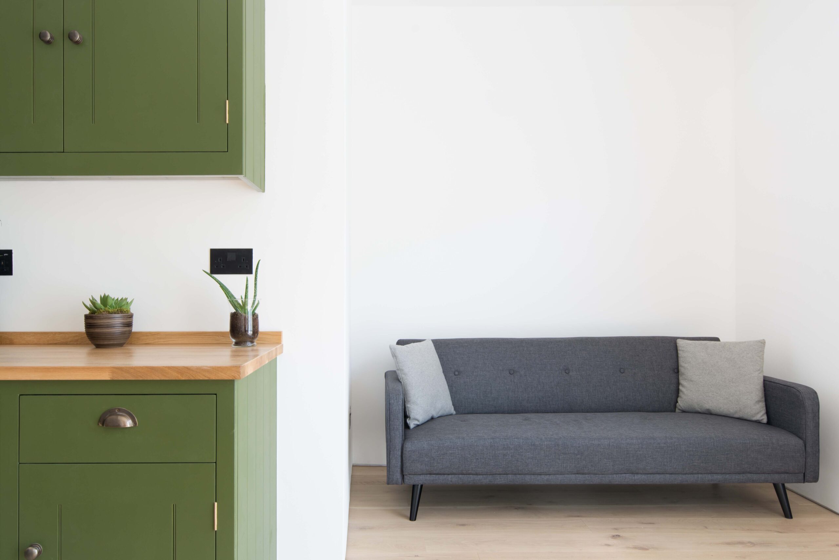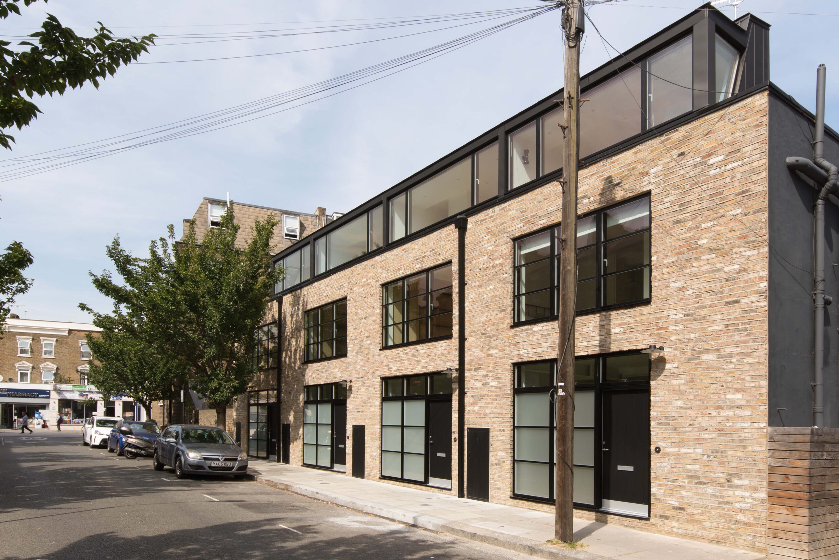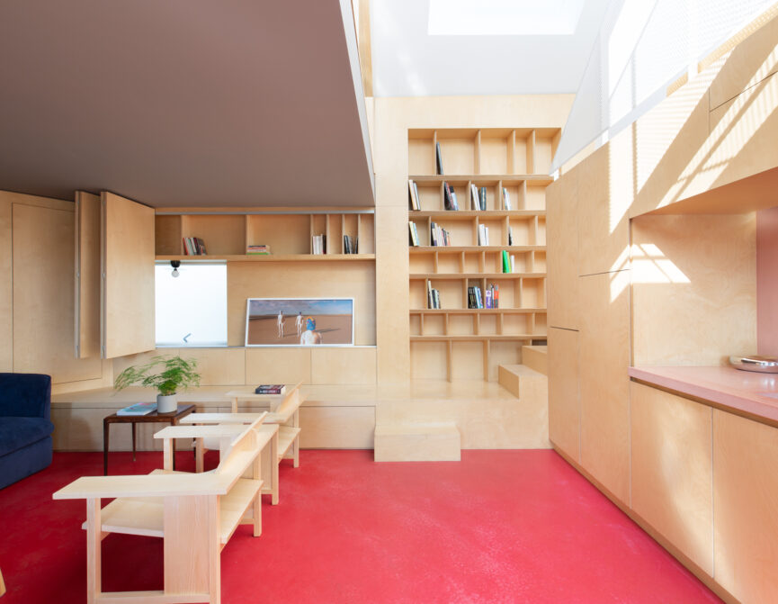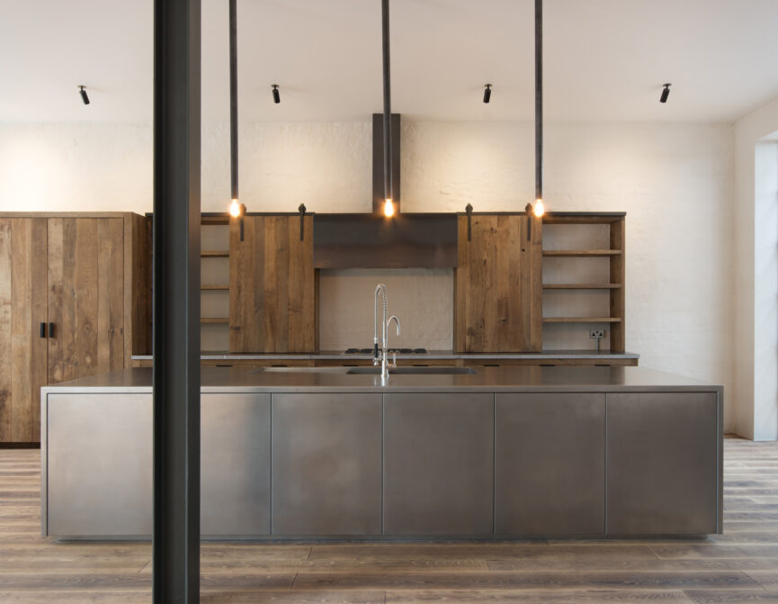An industrial heritage transformed into a two-bedroom Shepherd’s Bush duplex with resolute contemporary imagination by the design virtuosos at Coupdeville architects.
Airy proportions, expansive glazing and expertly-finished interiors characterise this two-bedroom Shepherd’s Bush apartment. Paying homage to Godolphin Road’s commercial heritage, Coupdeville Architects restored the building’s façade in reclaimed London Stock brick to harmonise with its neighbouring terraces. Black aluminium-framed windows make a bold statement against the pale brickwork; such visual contrast is continued inside. Engineered-oak floors draw you into a spacious open-plan kitchen and reception room. The industrial edge of the steel ceiling girders is softened by a whitewashed finish, whilst green cabinetry injects a soothing colour to the space. The British Standard kitchen has a quiet sophistication, with wooden worktops and Bosch appliances. The expansive Crittall-style frosted windows channel reams of light to fill the room – without compromising privacy. Speakers are set for evenings of entertainment. There’s cleverly-integrated storage beneath the staircase, set behind white tongue-and-groove panels.
An immaculately-finished oak staircase with a monochromatic balustrade leads to the first-floor bedroom suite. The pared-back palette is uplifting and soothing, illuminated through large black-framed glazing. Its ensuite bathroom is all white metro tiles, with an inviting bath for long soaks. Upstairs, a guest bedroom continues the serene atmosphere, with a full-width panoramic window flooding the space with light. Its floor-to-ceiling wardrobes and ensuite bathroom epitomise stylish functionality.
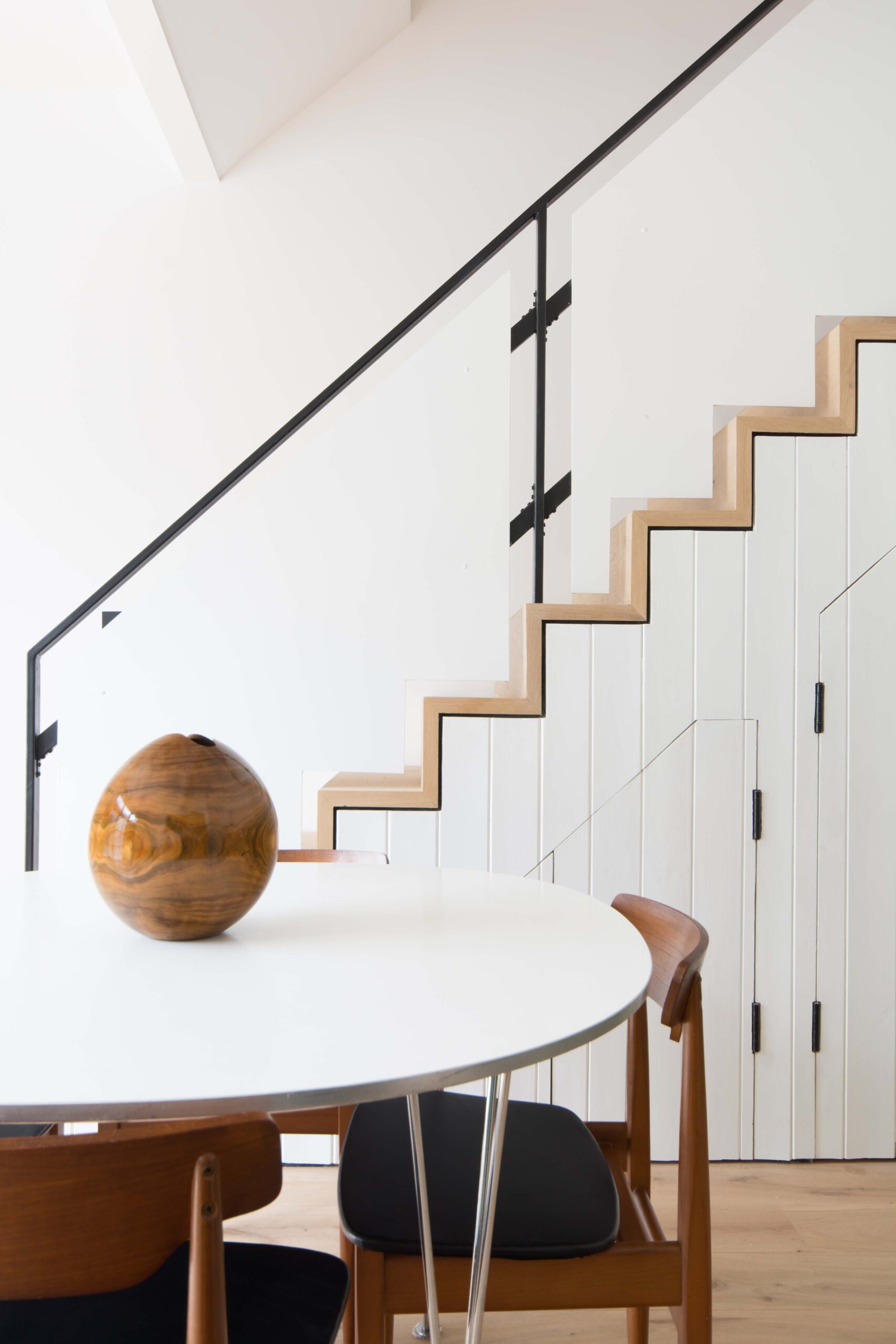
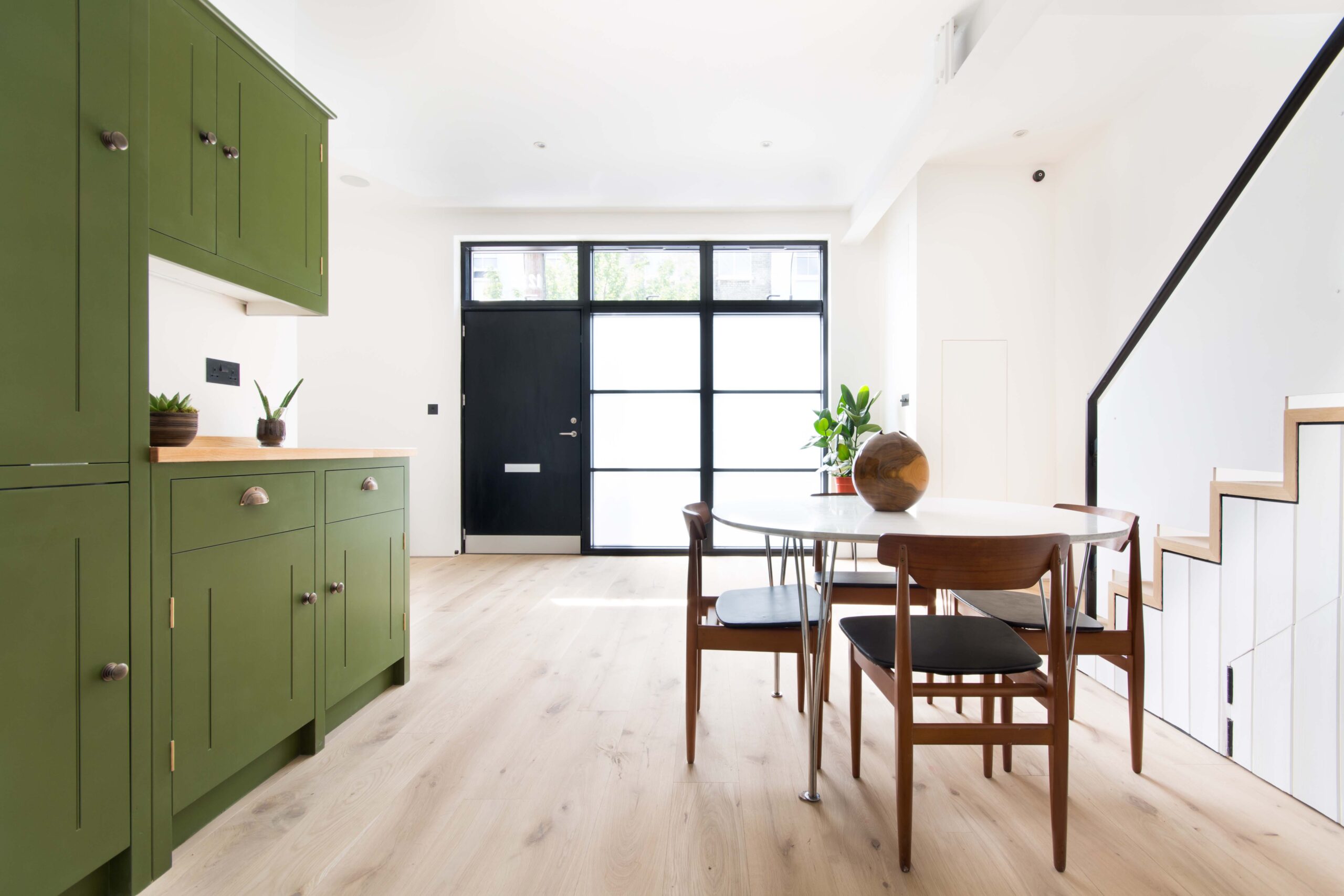
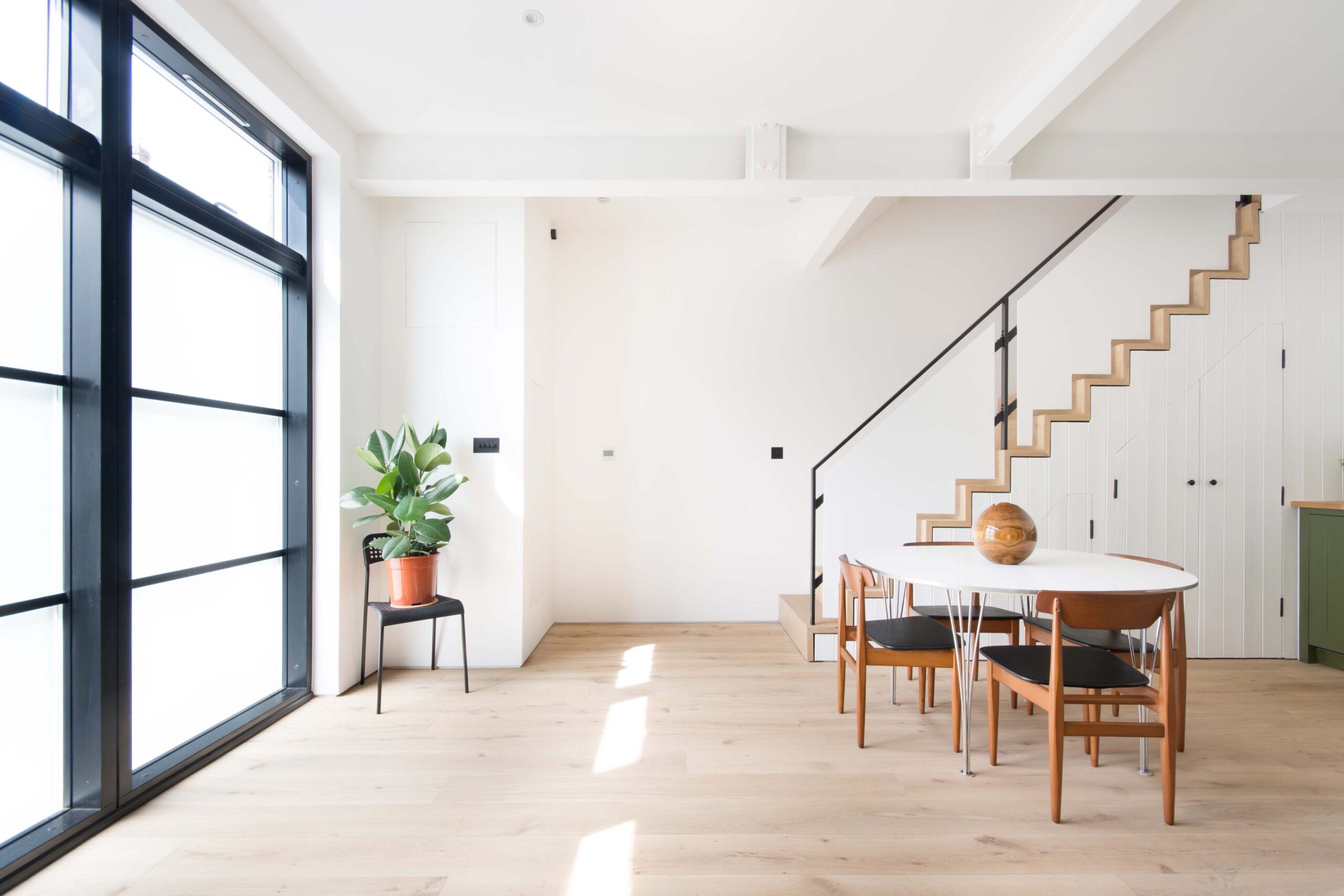
The industrial edge of the steel ceiling girders is softened by a whitewashed finish, whilst green cabinetry injects a soothing colour to the space.
