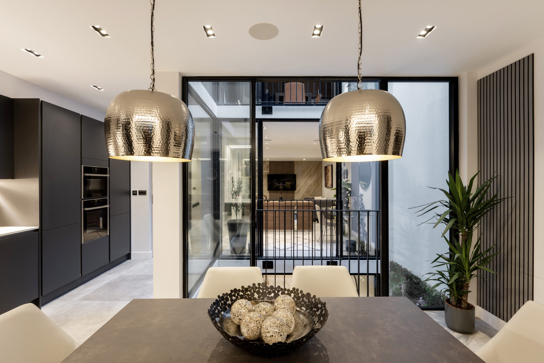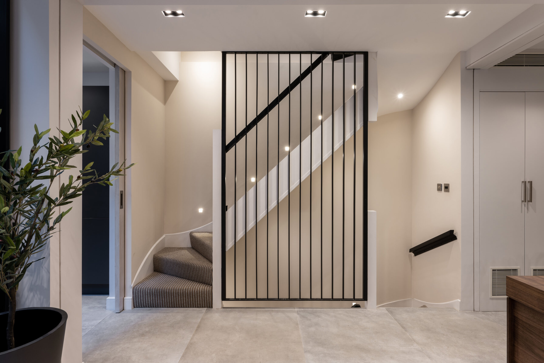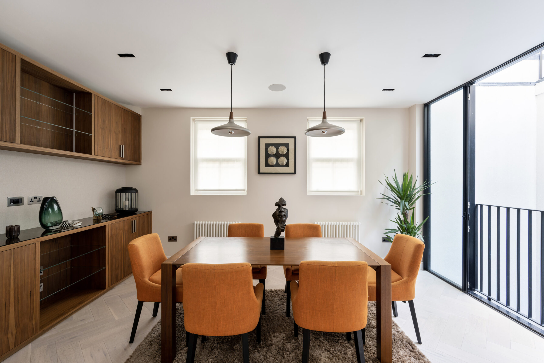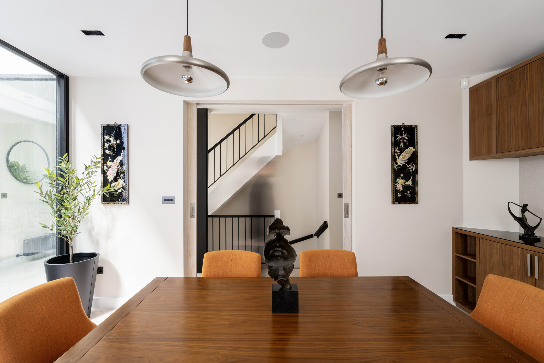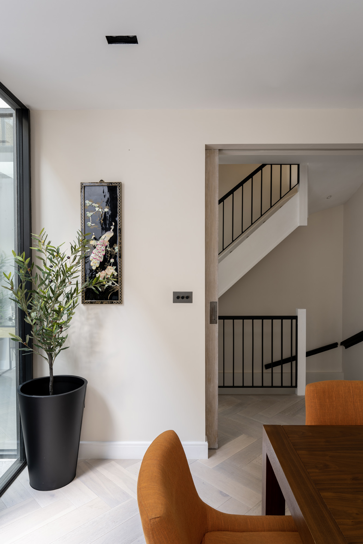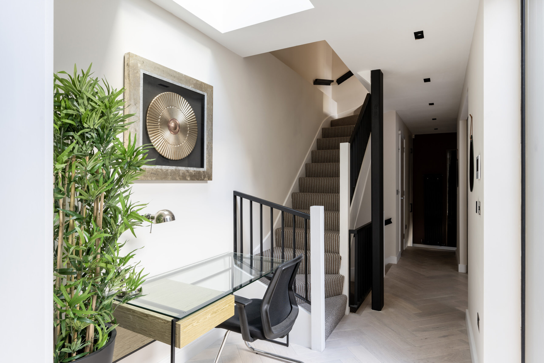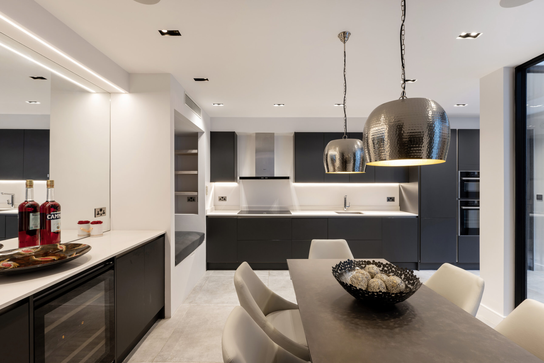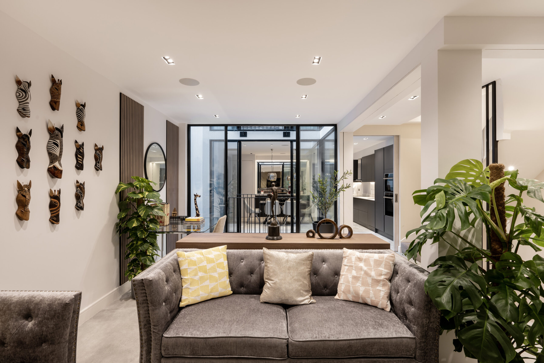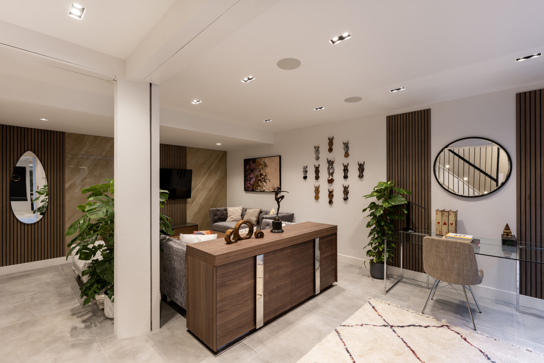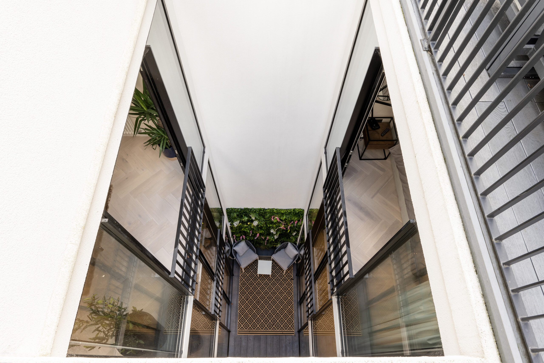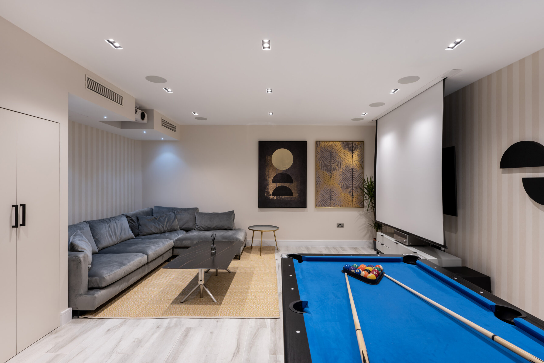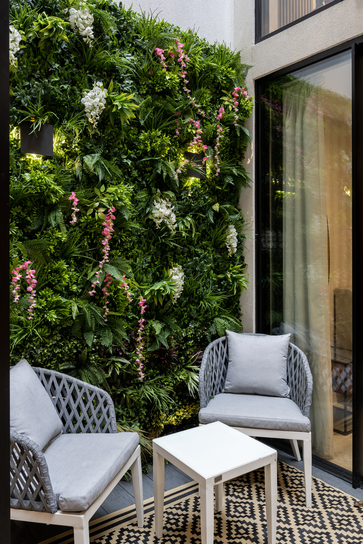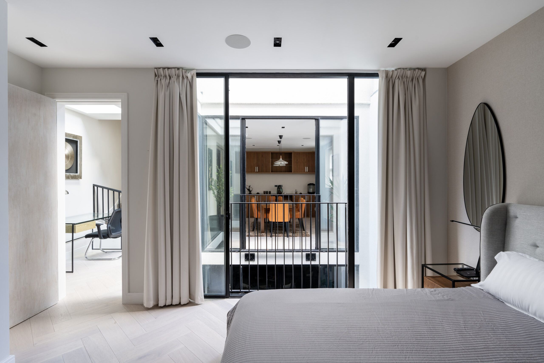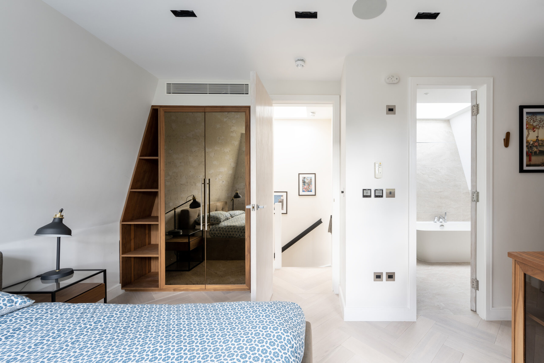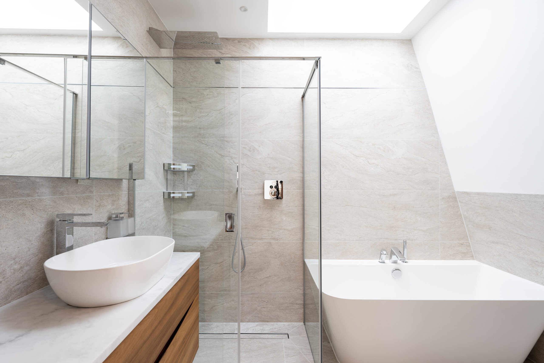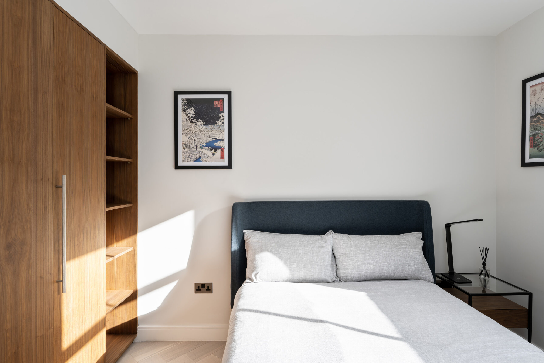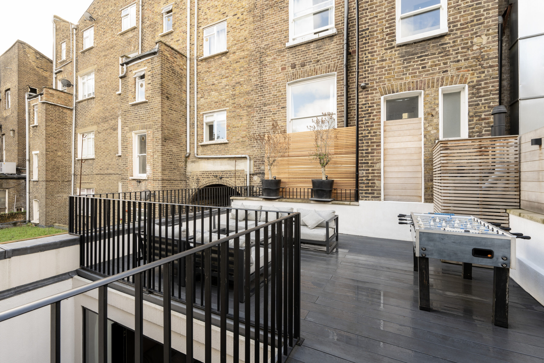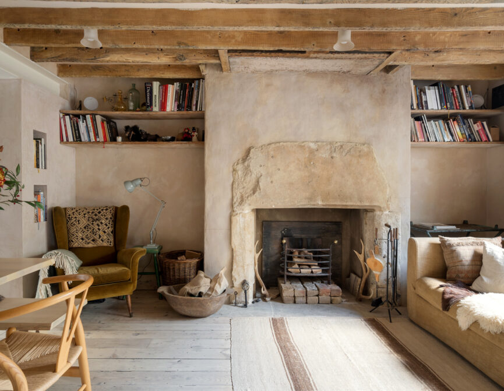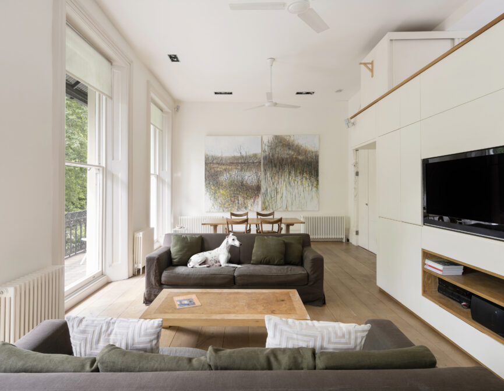A five-bedroom mews home bound by an inspiring triple-height lightwell. Expect flawless engineering and sophisticated interiors articulated across five spacious storeys.
Behind its understated exterior, this five-bedroom rental home has been crafted with a finely-tuned aesthetic and the clever integration of sunlight across its unique footprint. From the entranceway, sliding doors seamlessly open into the ground-floor reception room, spread across parquet floors. The eye is drawn to the full-height glazing that frames an internal lightwell. The first bedroom suite is located on the opposite side of the void, complete with a wall of wooden storage and a soothing en suite bathroom.
The home’s social heart is positioned on the lower-ground floor, thoughtfully zoned between cooking, dining and living areas. Pairing form with function, the kitchen’s charcoal-toned cabinets frame high-spec integrated appliances. There’s a dedicated bar area, backdropped by a mirror to accentuate the sense of space and light. Banquette seating is neatly set into the wall. Subtly contrasting the kitchen’s cooler tones, the adjacent reception room showcases warm sand-coloured marble and wooden slat panelling. Like the floor above, three sides of floor-to-ceiling glass frame a void, channelling in swathes of sunlight.
Dedicated to entertaining, the basement-level family room features a projector screen engineered into the ceiling. There’s direct access to the patio garden, with a verdant living wall softening the surrounding industrial edifice. The principal bedroom suite is minimalist in style and tranquil in feel. Whitewashed walls and parquet floors set the scene for integrated wooden wardrobes. Next door, a skylit en suite bathroom features a square bath and an inviting rainfall shower. Downstairs, two double bedrooms continue the neutral palette that characterises the home. From this level, there’s access to a decked roof terrace.
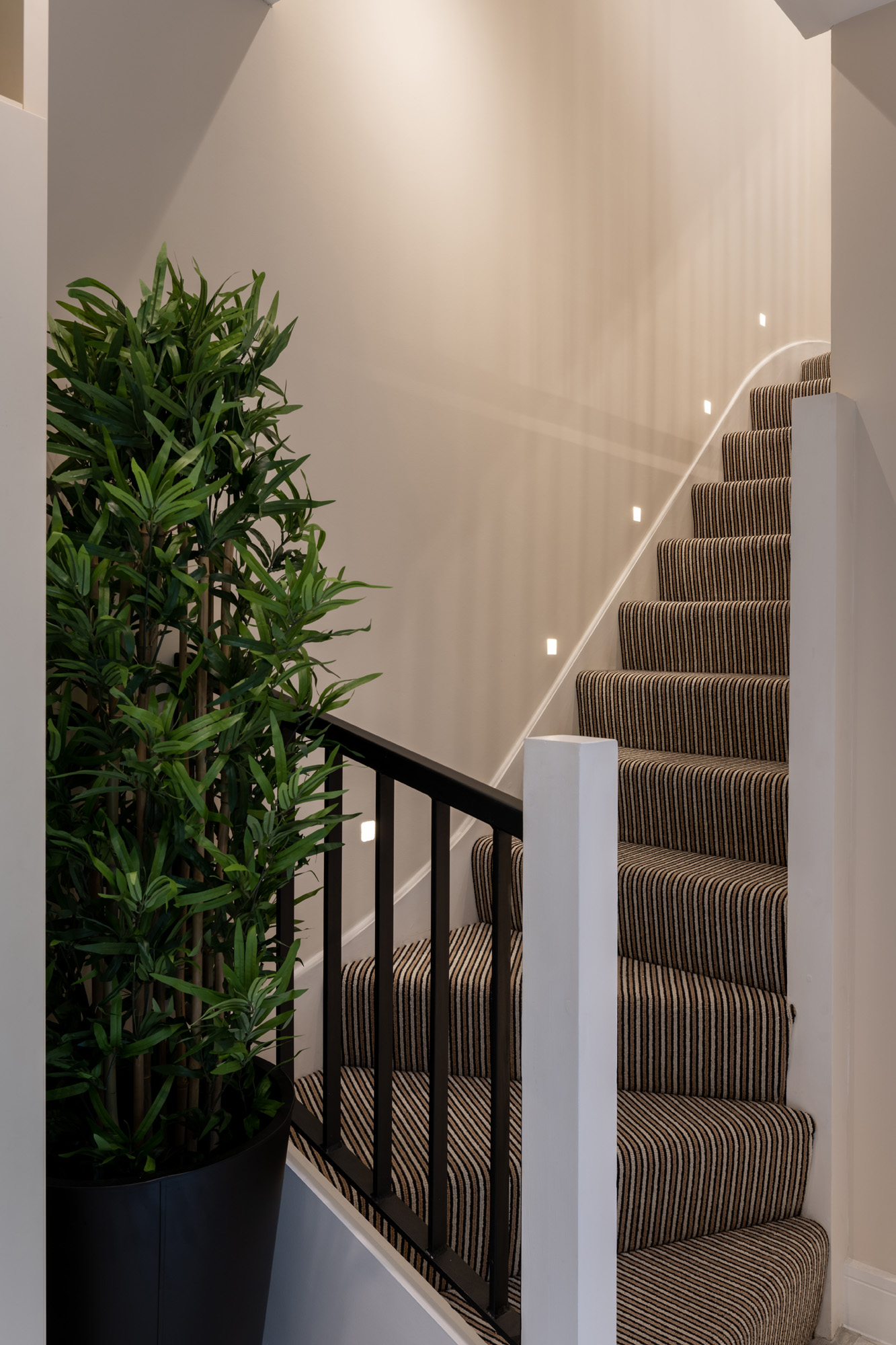
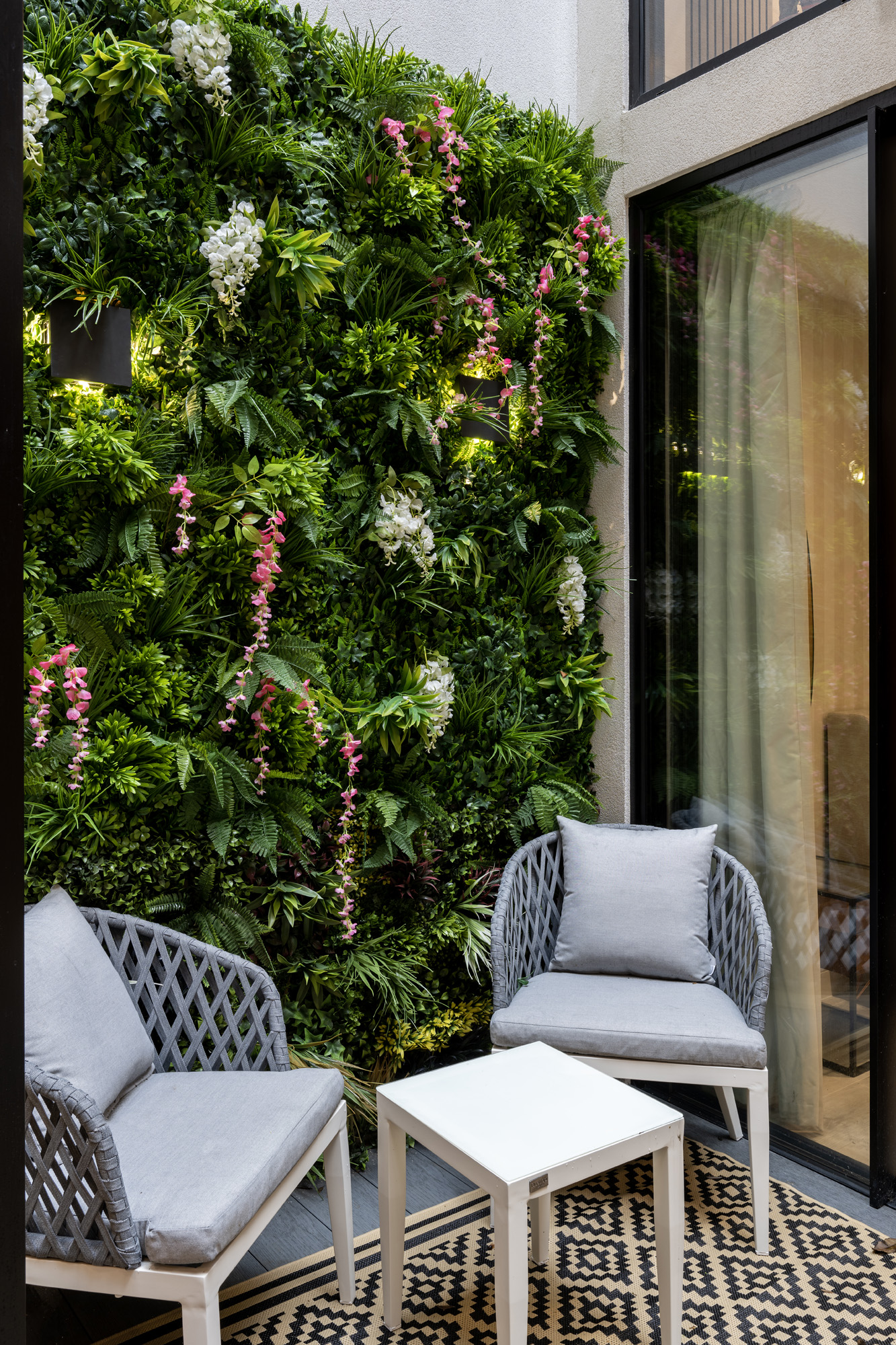

Three sides of floor-to-ceiling glass frame a void, channelling swathes of sunlight into the plot.


