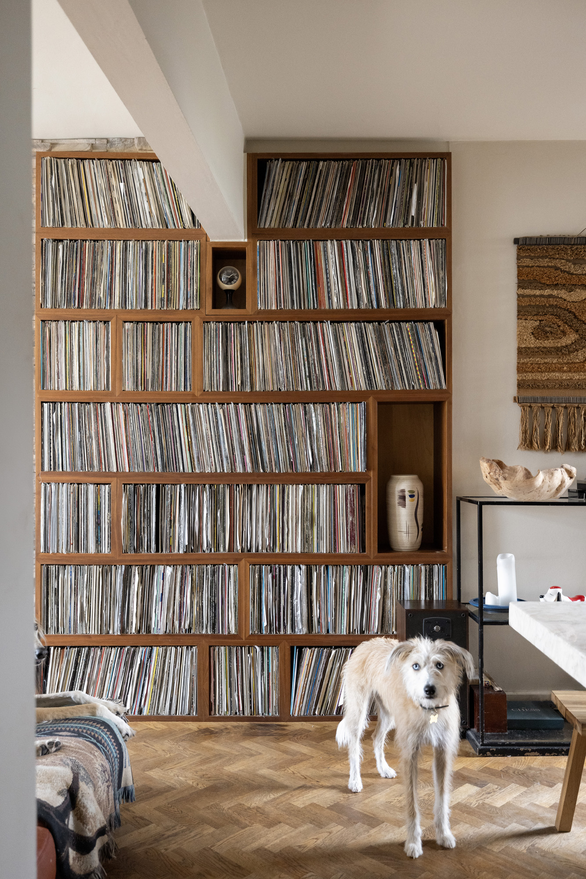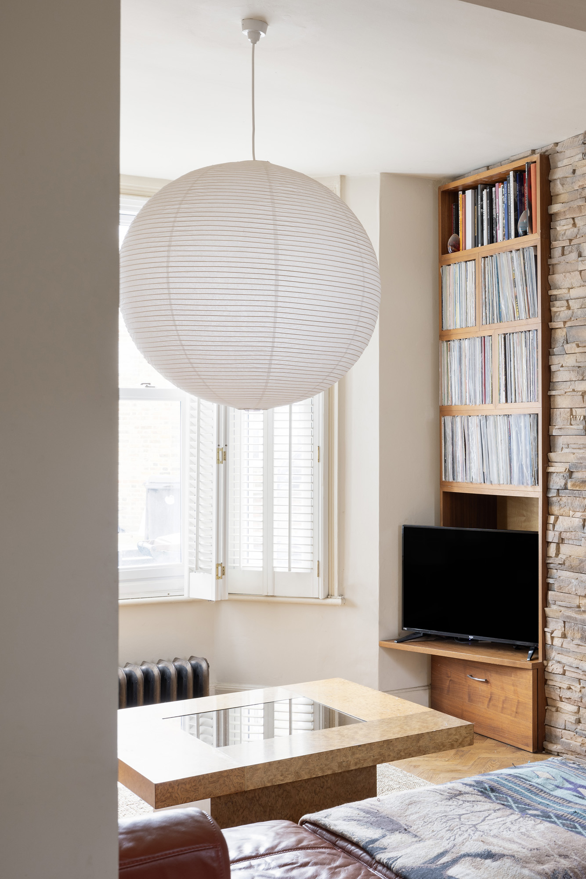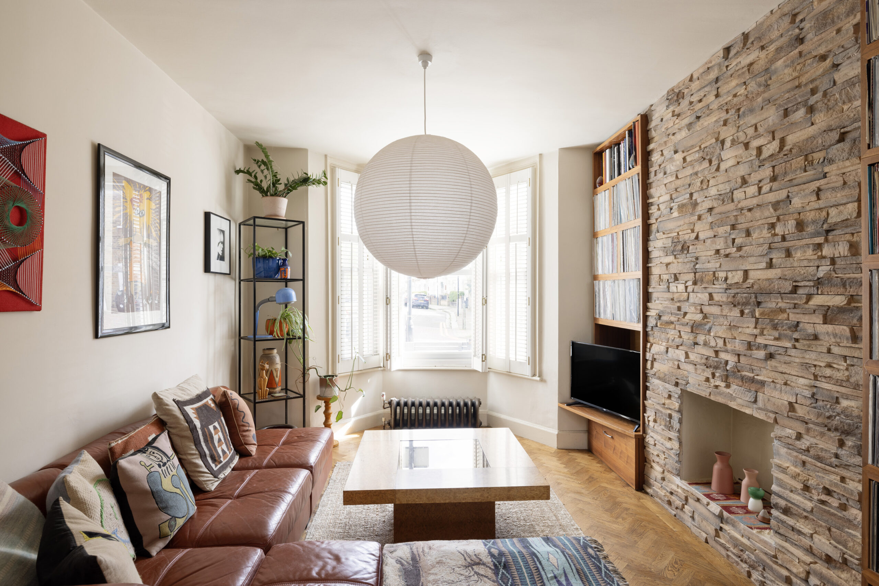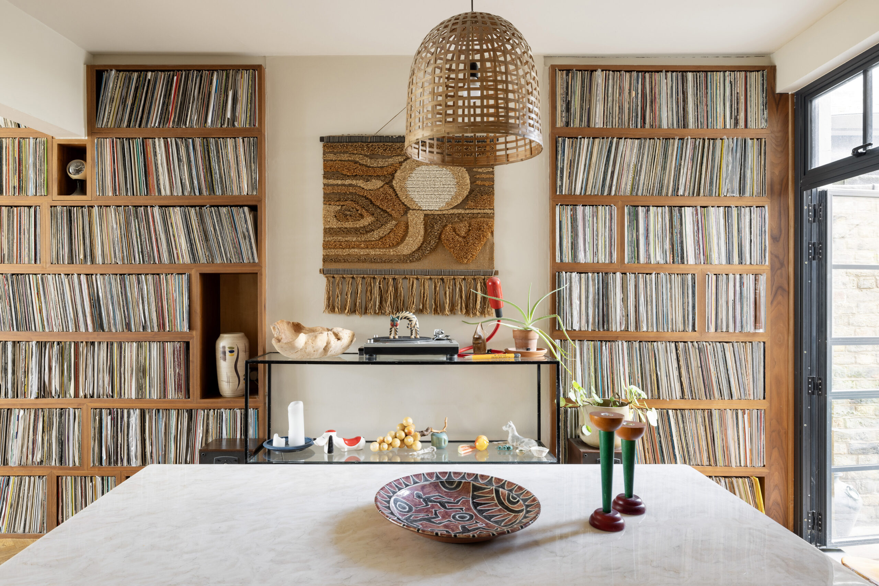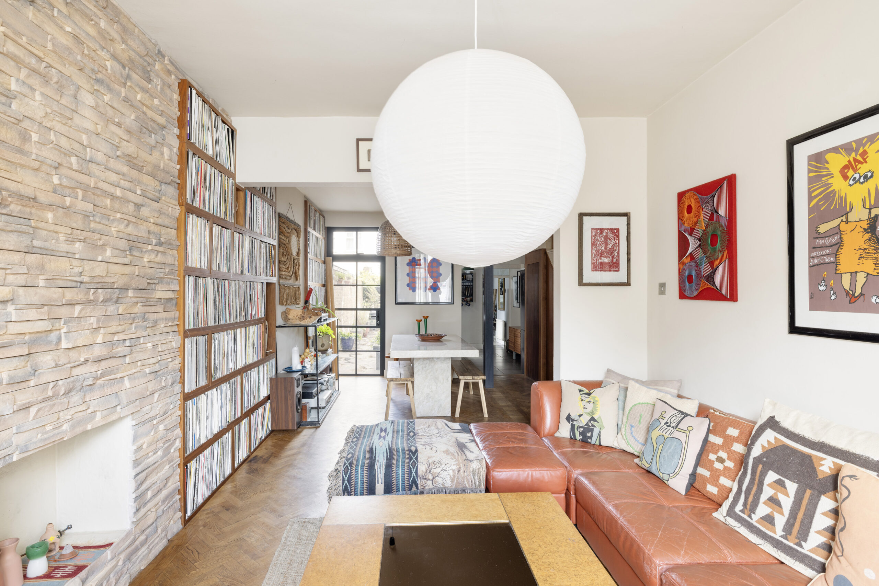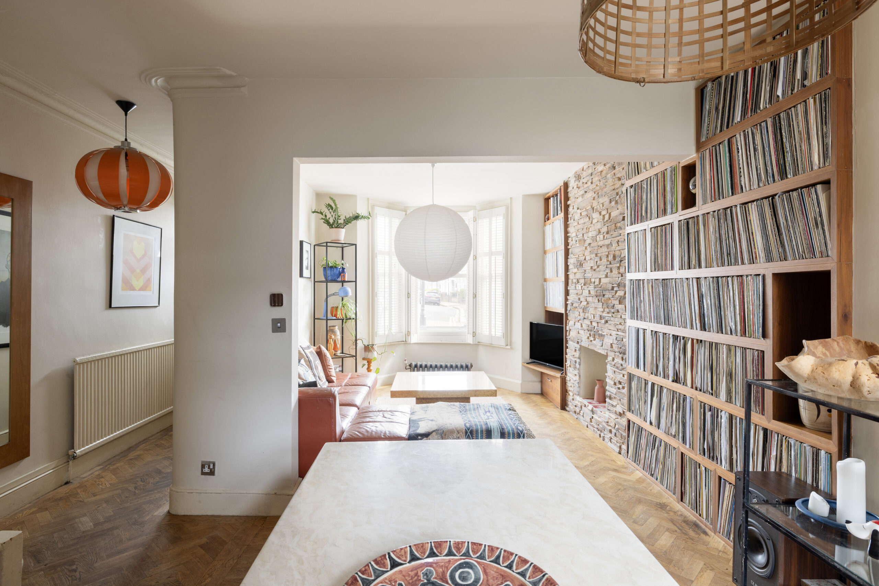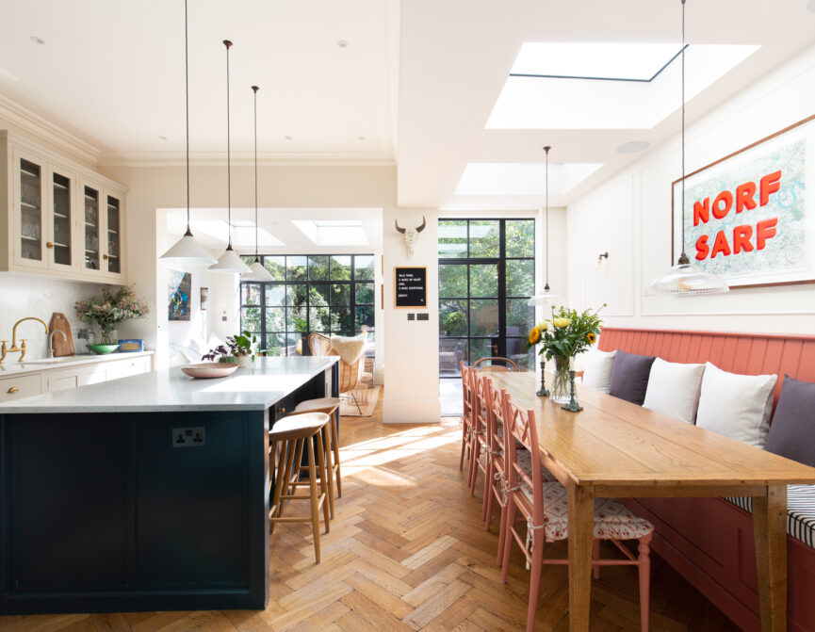An inspiring spin on mid-century modernism, this three-bedroom house is revitalised with soothing design.
On the outskirts of Queen’s Park, leafy greenery and quaint residential roads surround this peaceful three-bedroom home. Thoroughly Victorian from the façade, its traditional exterior gives way to minimalist design with a Californian accent.
Intricately laid parquet flooring leads into the home’s social heart, where mid-century modernism meets modern family living. A tall bay window channels light through an open-plan dining and reception room, a peaceful setting for reclining and dining. Alongside Teak wood detailing, earthy tones and textures evoke a laid-back essence of the 50’s. A wall of floor-to-ceiling alcoves is the room’s defining feature – complemented by a towering stone chimney breast.
Transitioning seamlessly into the dining room, a soothingly minimalist palette brings a calming air to family meals or dinner parties. A Crittall glass door amplifies natural light, guiding out to a tranquil private garden with built-in decked bench seating. Arranged to the rear of the lower floor, smooth tone tiles sweep through the kitchen. Against a neutral backdrop, slate-coloured cabinetry and polished granite worktops create an alluring visual interplay.
Upstairs, organic shapes and a muted palette of tones brings a comforting quality to the principal bedroom suite. Natural light is in abundance courtesy of multiple windows, while white wood shelves create storage space. Neutral hues characterise two further bedrooms. Completing the home is a monochrome family bathroom with a bathtub and overhead shower.
