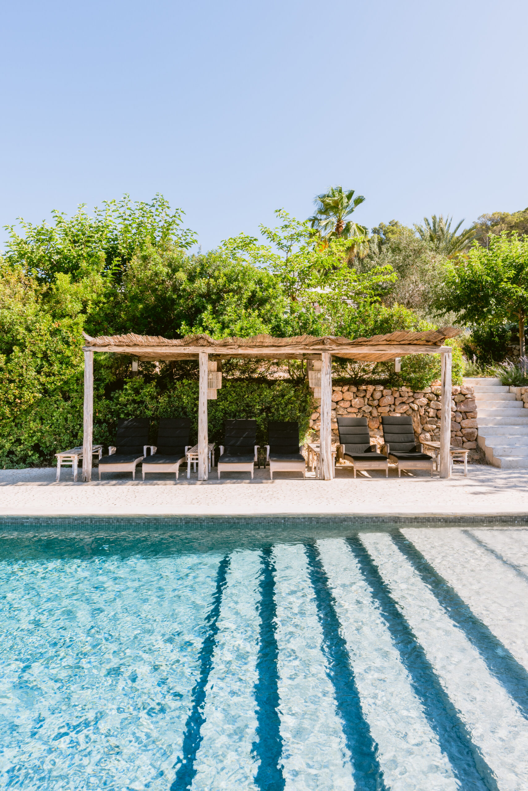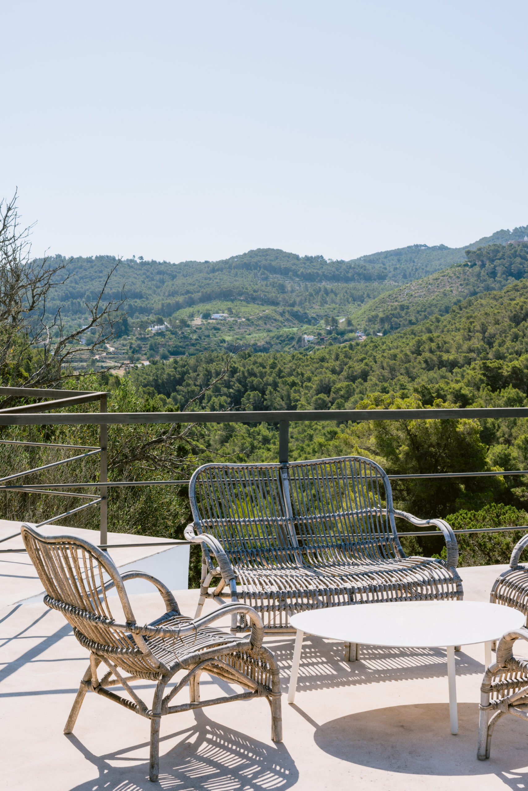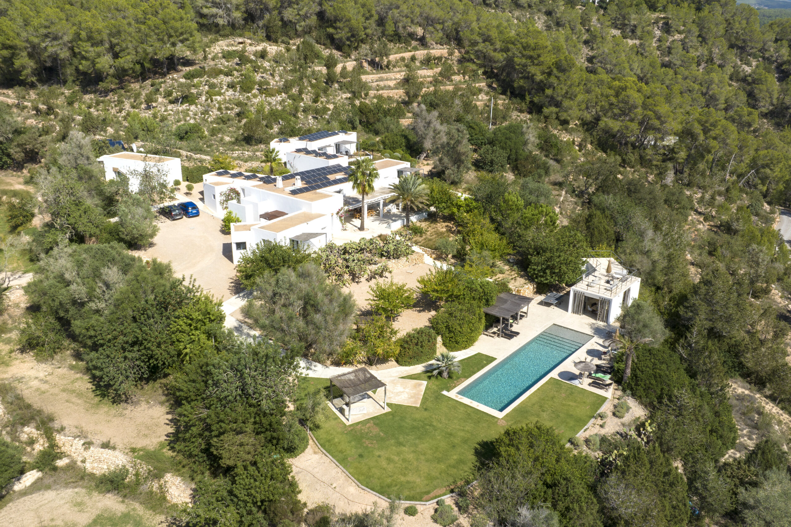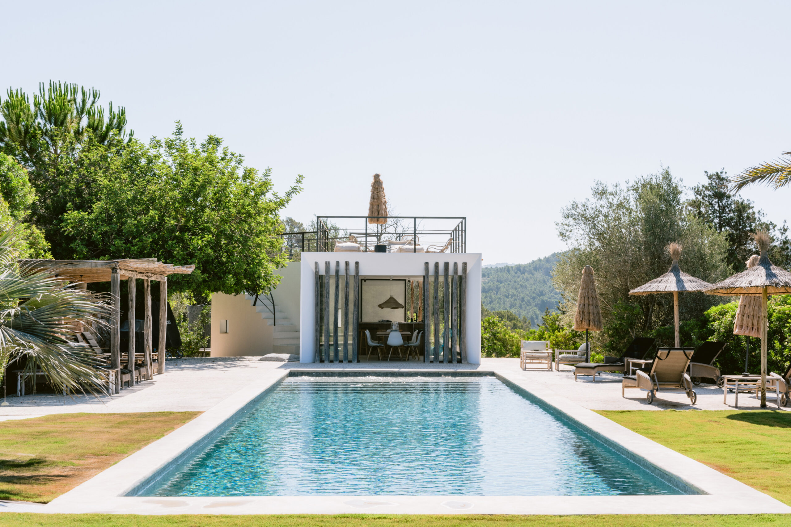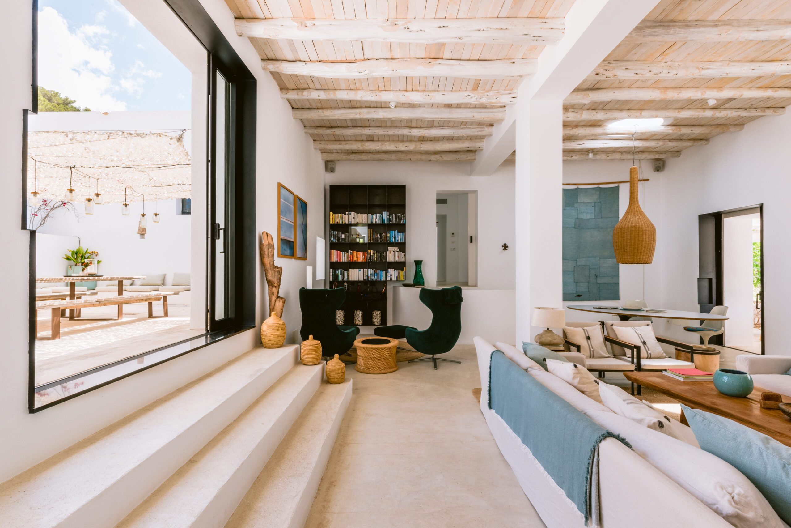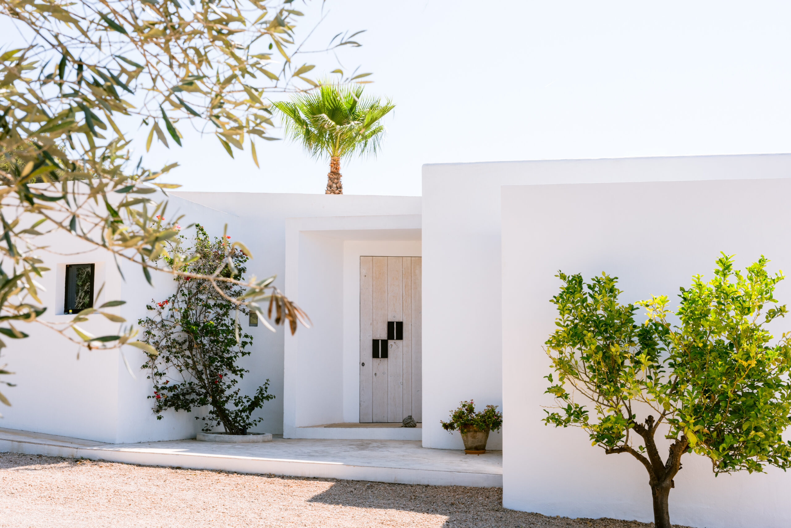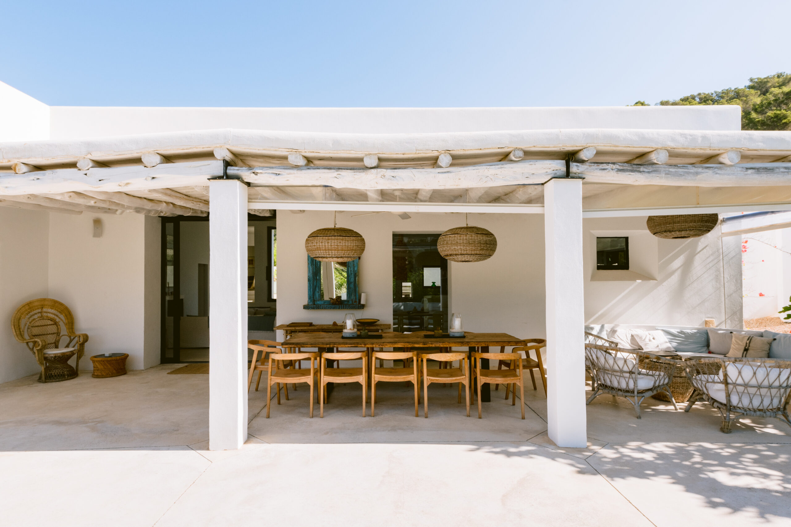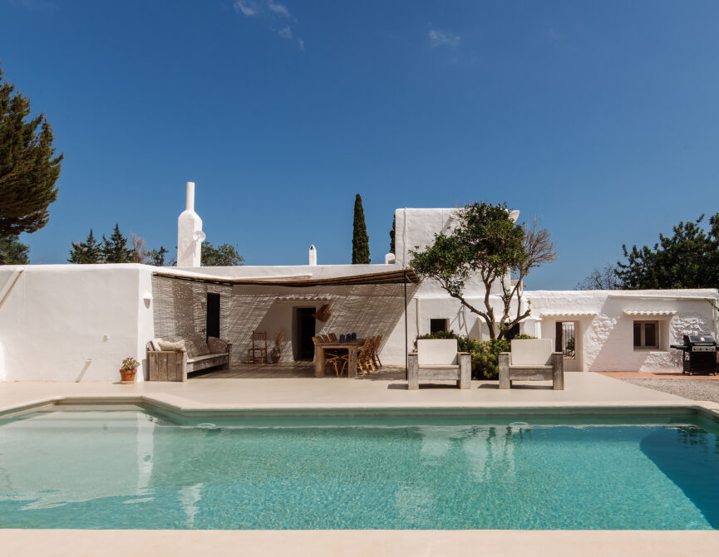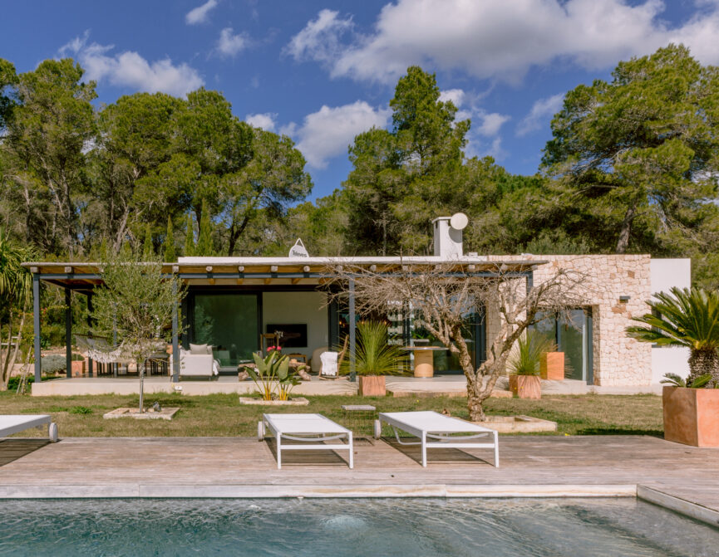Surrounded by rolling hills and pine forest, embrace the slower pace of island life at this tranquil seven-bedroom villa.
Enveloped by greenery, embrace rural solitude at Can Rafa, a contemporary villa that makes the most of its spectacular setting. Sitting within five hectares of land between San Miguel and Puerto San Miguel, views follow you around the expansive plot, dotted with terraces that blur the boundaries between indoor and outdoor living.
Designed by Madrid-based architect Pilar Briales, Can Rafa is characterised by pared-back finishes and calming tones and spans a main house, an annex and a pool house, each as considered as the next. Crisp white walls keep backdrops understated, while large windows frame postcard-worthy panoramas.
With its double height Sabina wood ceiling, there’s an uplifting feel to the central living space. Glazing runs along two sides of the room, opening onto dual terraces that offer two different perspectives on the surrounding landscape. On one side, a covered pergola comes with in-built circular seating and space for a dining table. On the other, a canopy shades an inviting chill-out area.
The landscape also makes an appearance in the kitchen and dining room. A picture window frames a snapshot of the hills beyond – keep one eye on the views as you cook. Illuminated by a lightwell, the sleek black kitchen is designed for entertaining. There’s a breakfast bar for more informal meals, and a convenient laundry room for daily life.
Set away from the house, the striking 17-metre-long pool is the place to switch off. Practice your lengths with only pine trees for company, or unwind under the rattan-covered canopies, featuring ample space for loungers and daybeds. The pool house – complete with its own kitchen, bathroom and dining room – means you’ll have everything you need at hand.
Back inside, all six bedroom suites in the main house exude a calming, restorative atmosphere. White walls and stone tiles are reoccurring features. The principal includes a picture window with in-built seating, as well as a terrace with an outdoor shower. One further bedroom is found in the separate guest house, together with a kitchen, living space and bathroom, plus a secluded patio.
