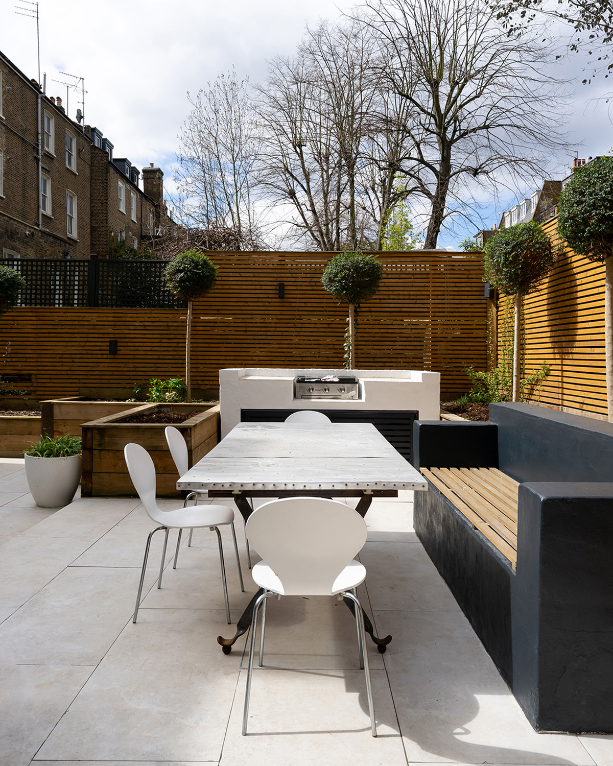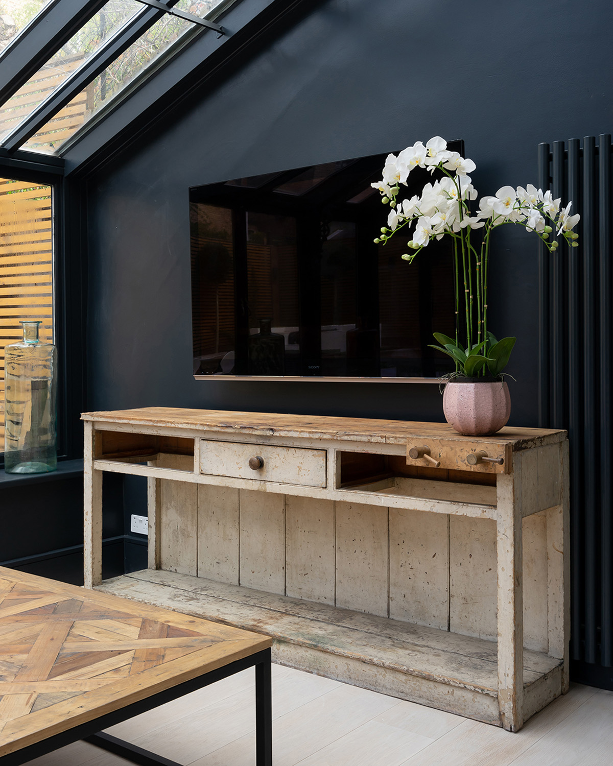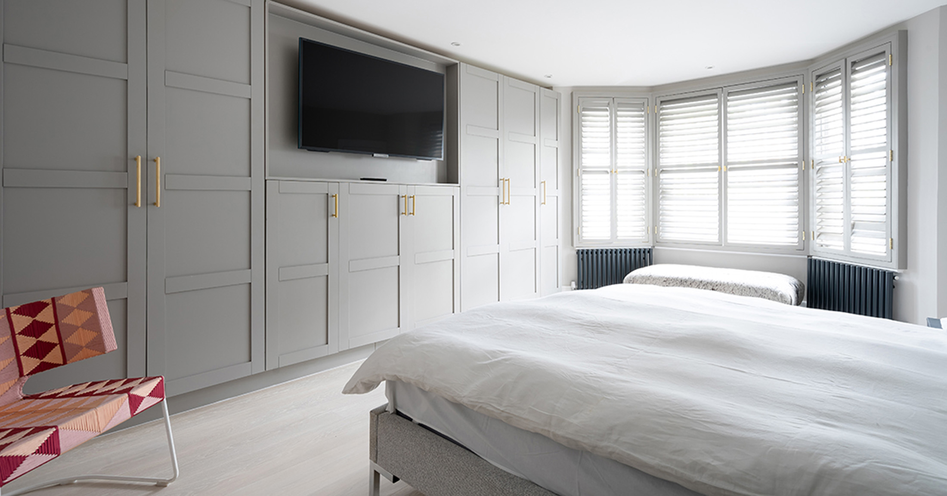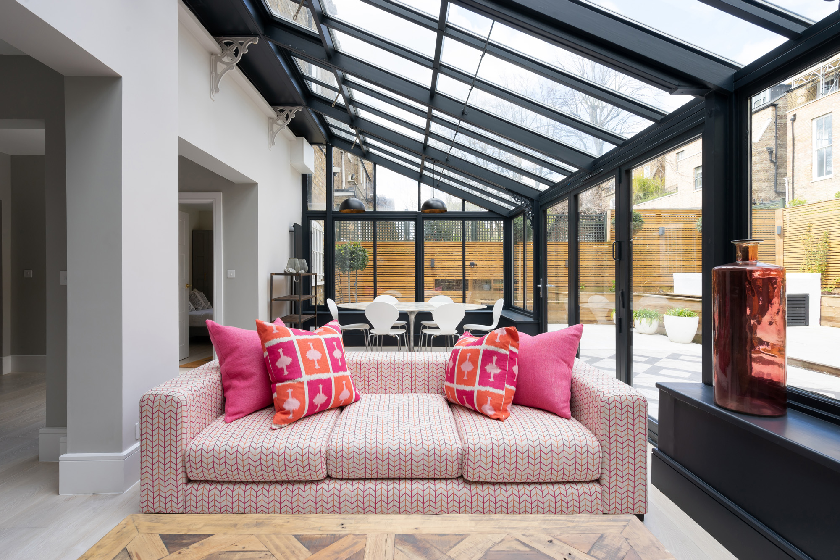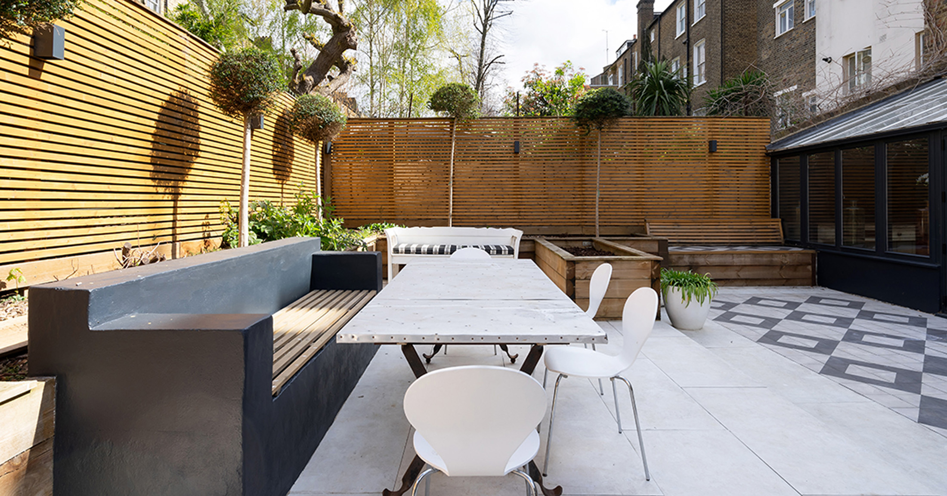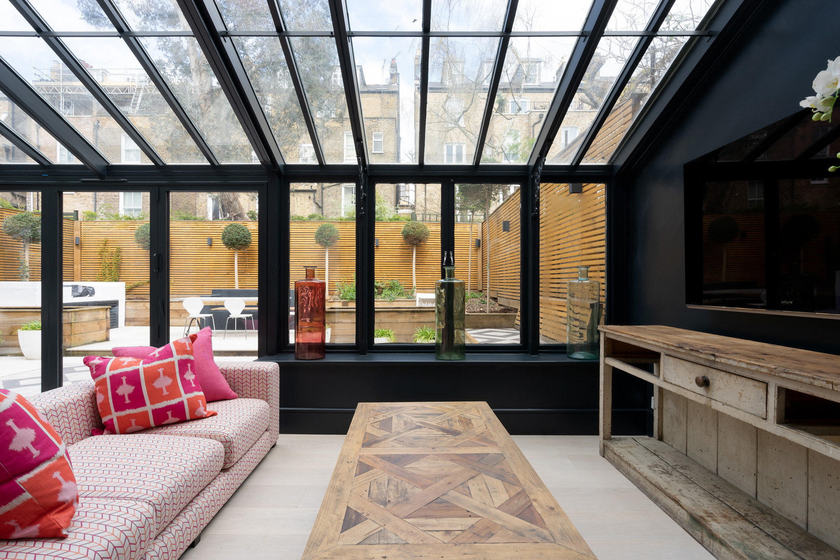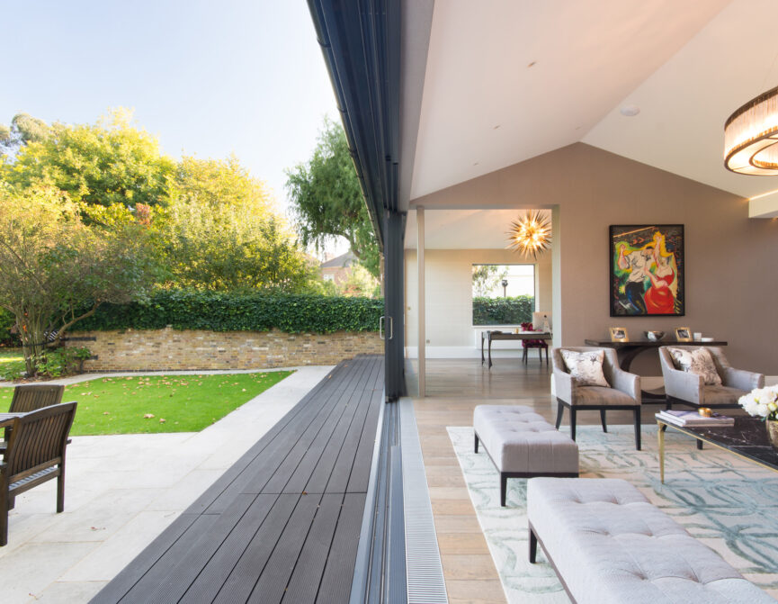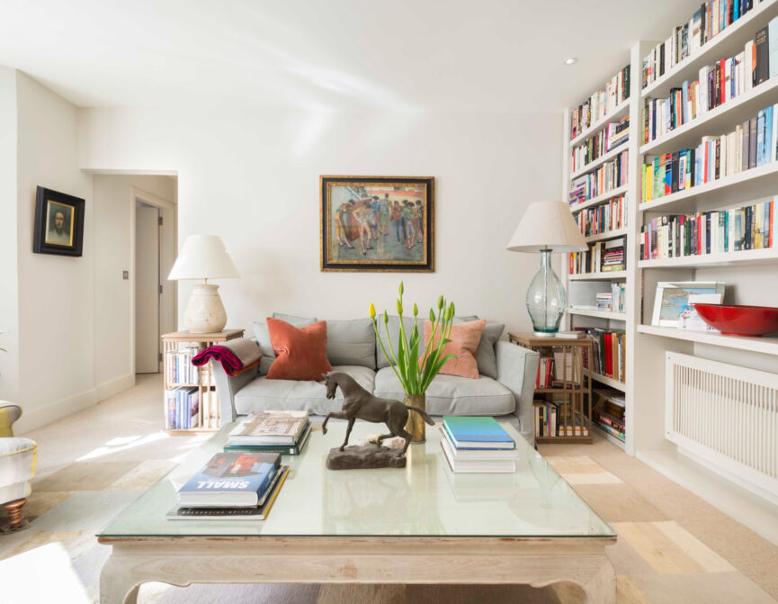Victorian in grandeur; contemporary in style. Design-forward lateral living in the heart of North Kensington.
From the outside, this blonde-brick, stucco-fronted townhouse is a handsome installation along the rows of period architecture found on Cambridge Gardens. Inside, a three-bedroom apartment that overhauls expectations of traditional design. All handless cabinetry, integrated appliances, marble splashbacks and brass accents, the streamlined kitchen is at once elegant and functional. The space is cleverly zoned by a generous island-cum-breakfast-bar. An open-plan layout creates a natural flow into a conservatory-style extension that merges with the garden – exceptional spatial design. Steel-framed Crittall-style walls with a gentle half-vaulted slant diffuse the boundaries between inside and out. Pull back the sliding doors and step into the secluded garden.
Sharing the floor are three bedrooms. Two muted and pared-back, one with Pantone-approved canary
yellow walls. In the master suite, bay windows channel volumes of natural light that runs along the geometric lines of the built-in storage. Plus, a waterfall shower in the Carrera marble en-suite. Elsewhere, a family-sized bathroom with a bathtub.
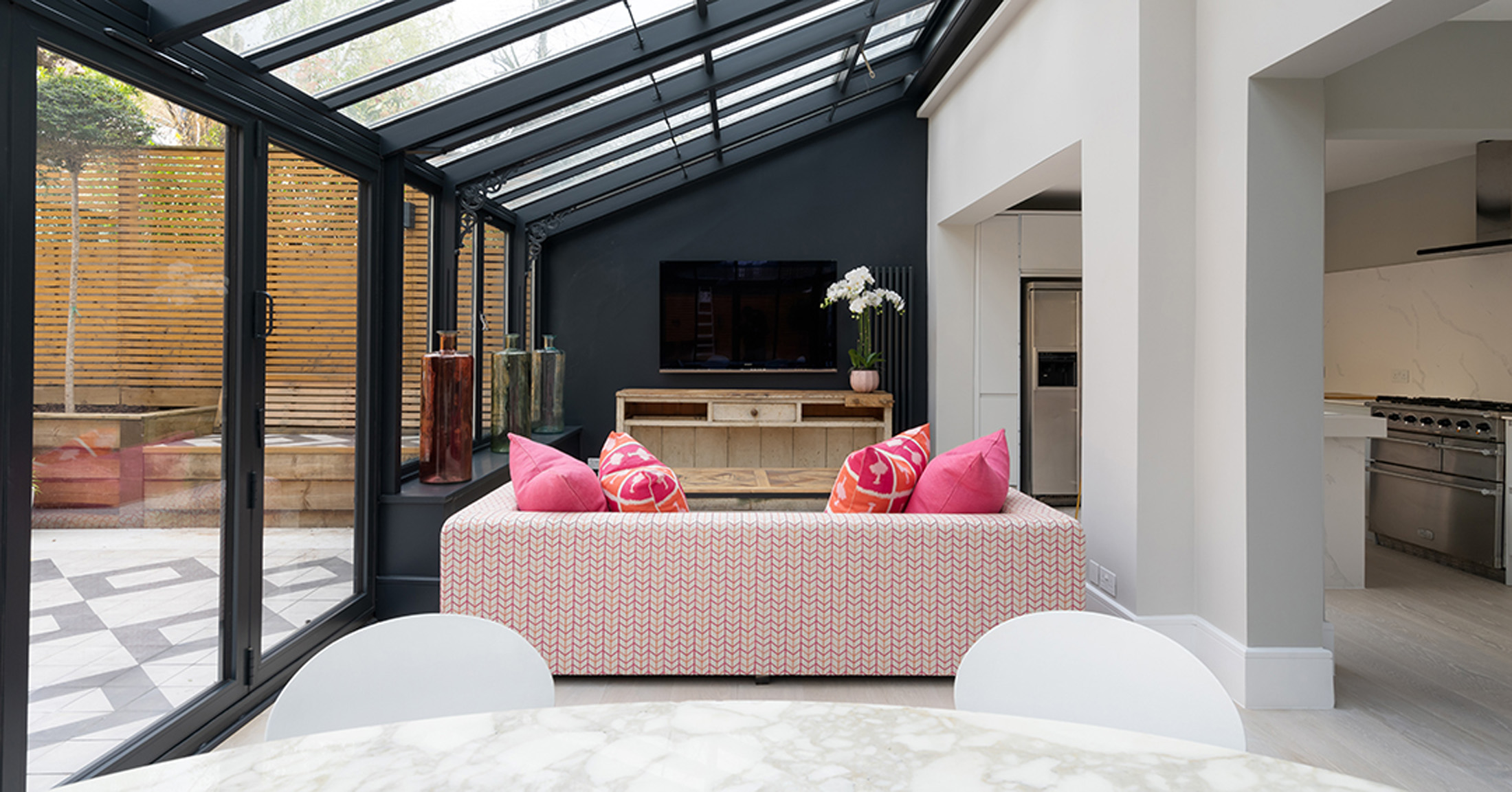
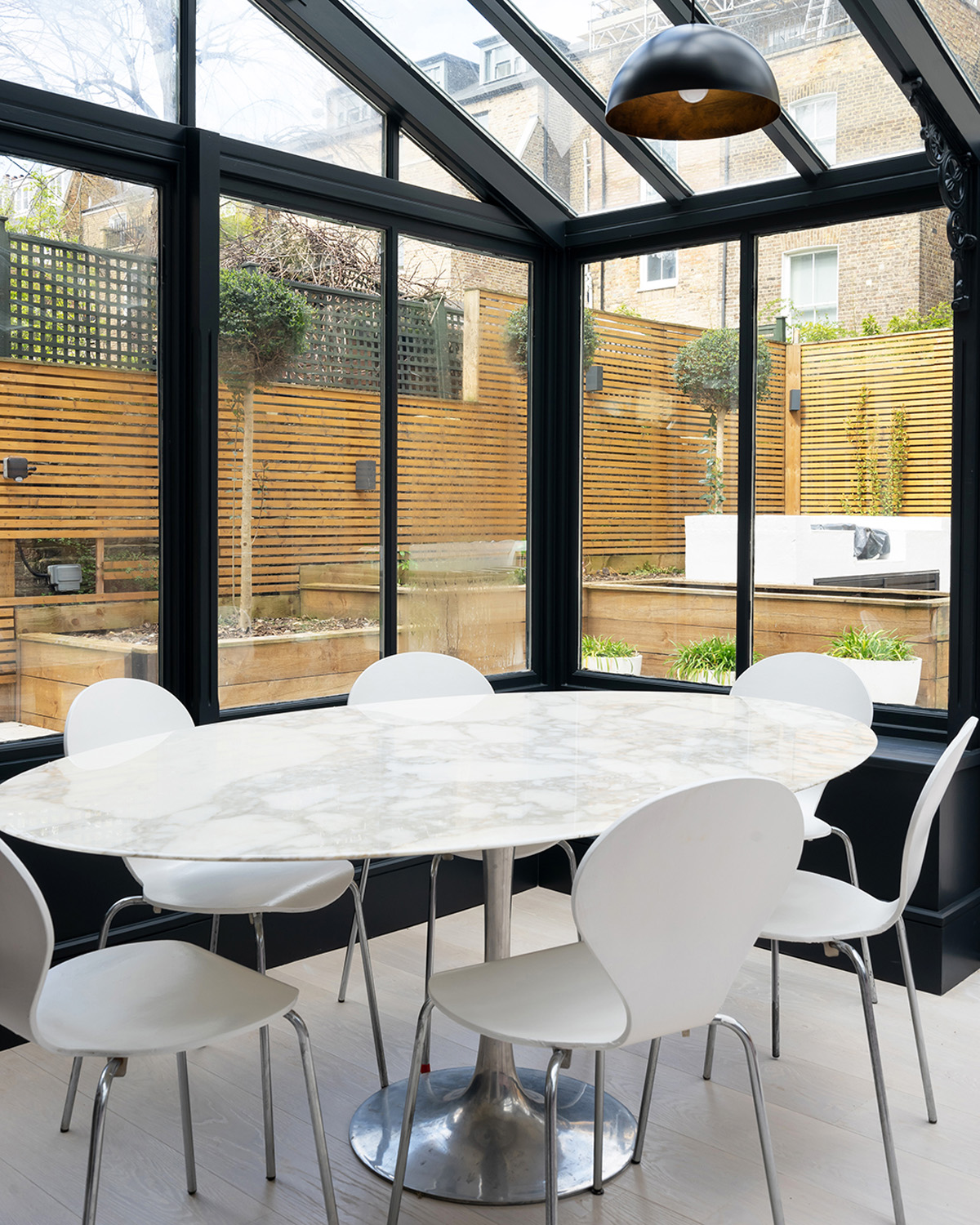
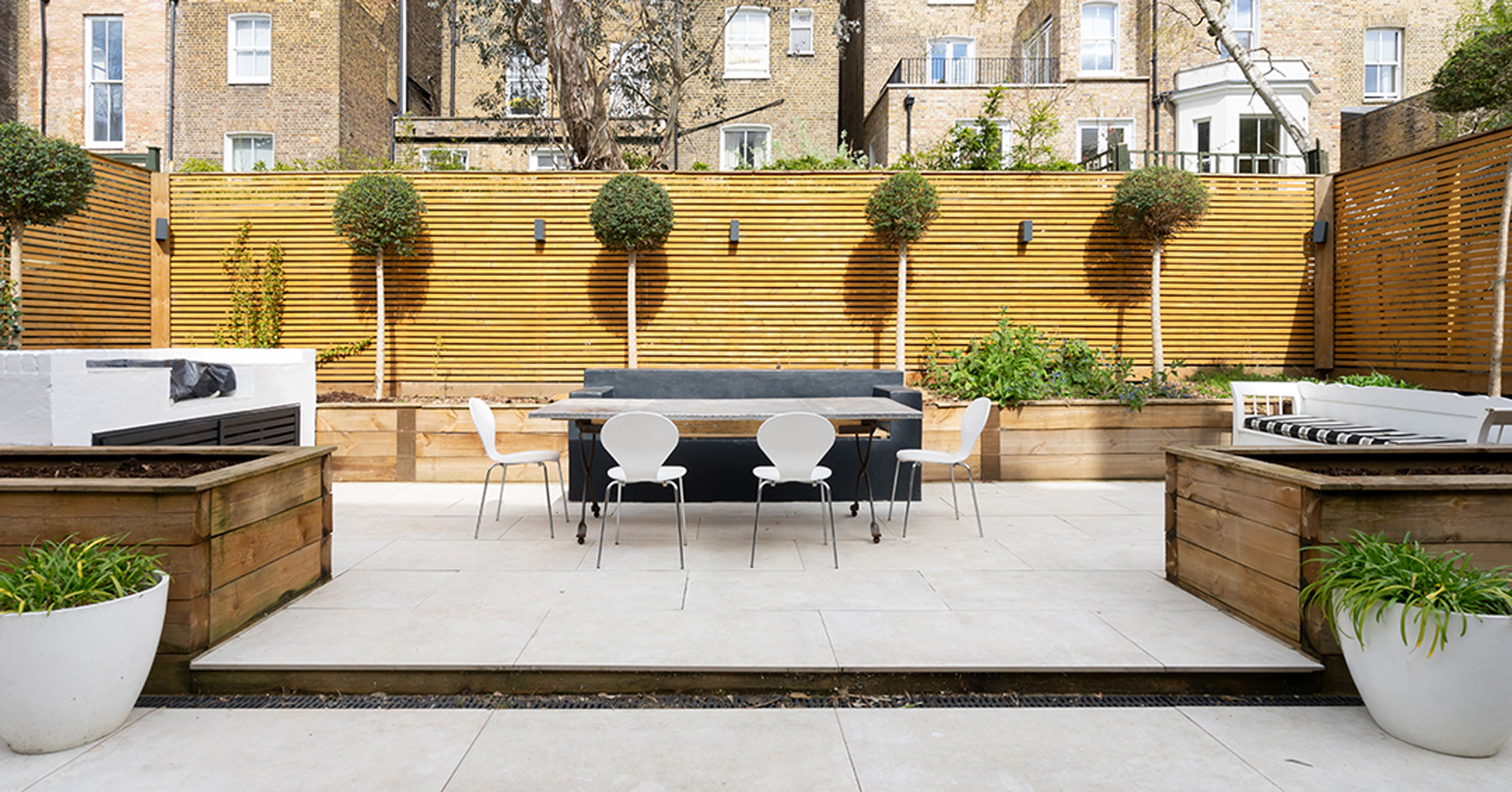
Steel-framed Crittall-style walls with a gentle half-vaulted slant diffuse the boundaries between inside and out.
