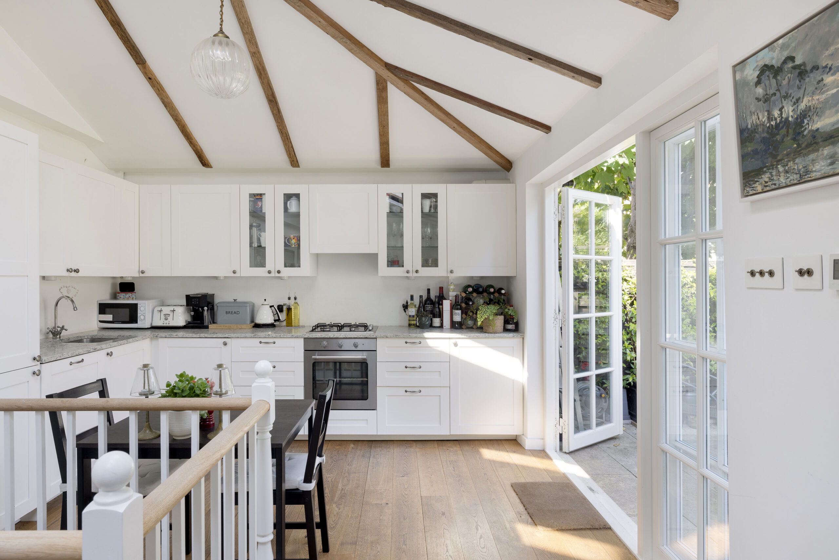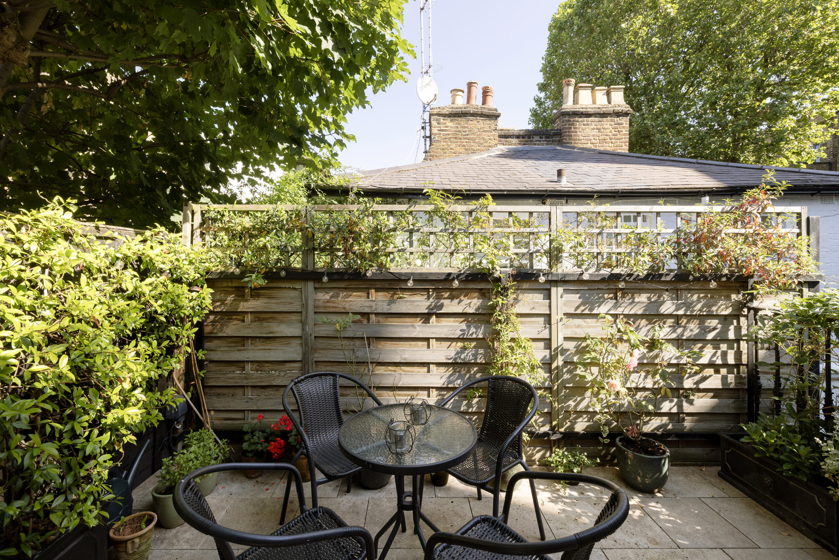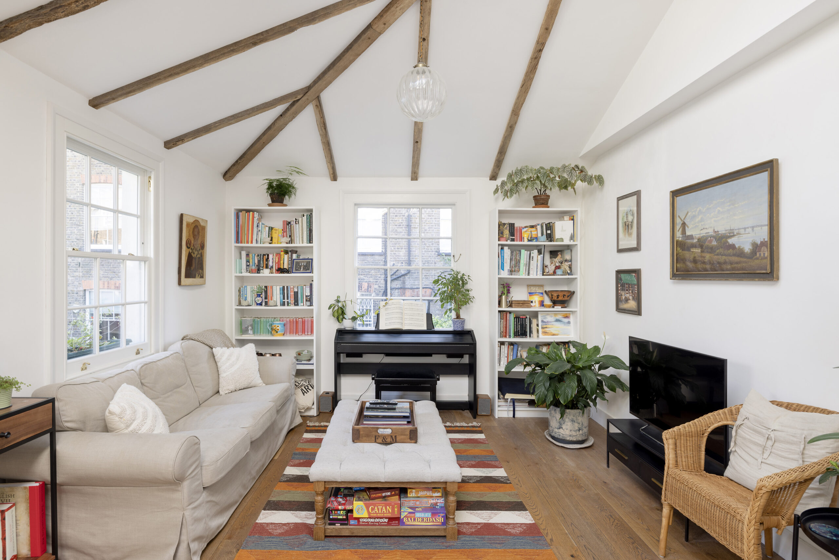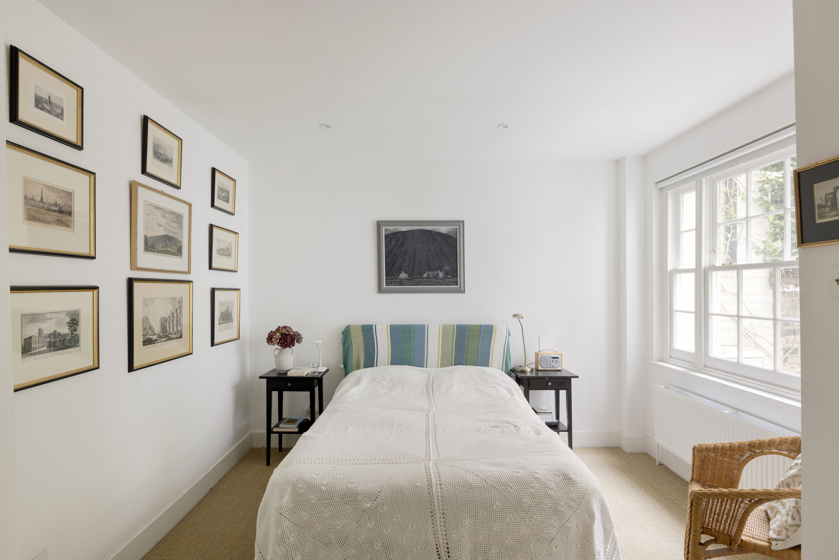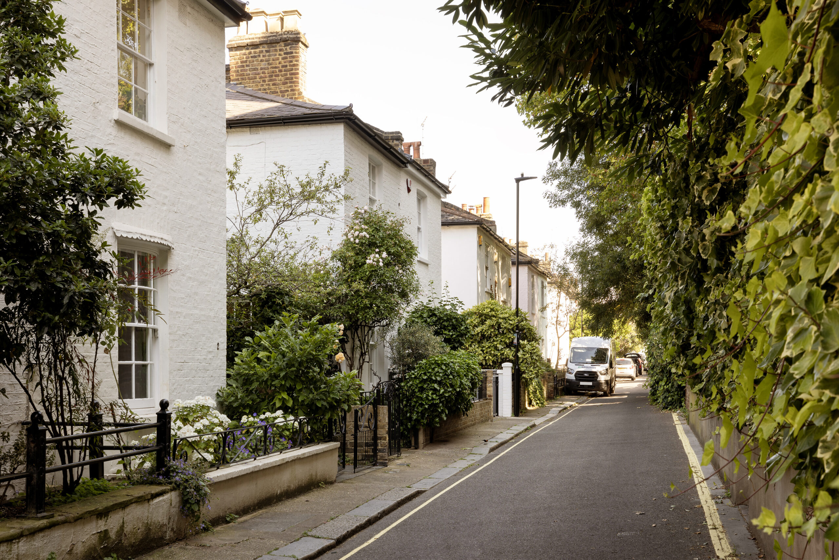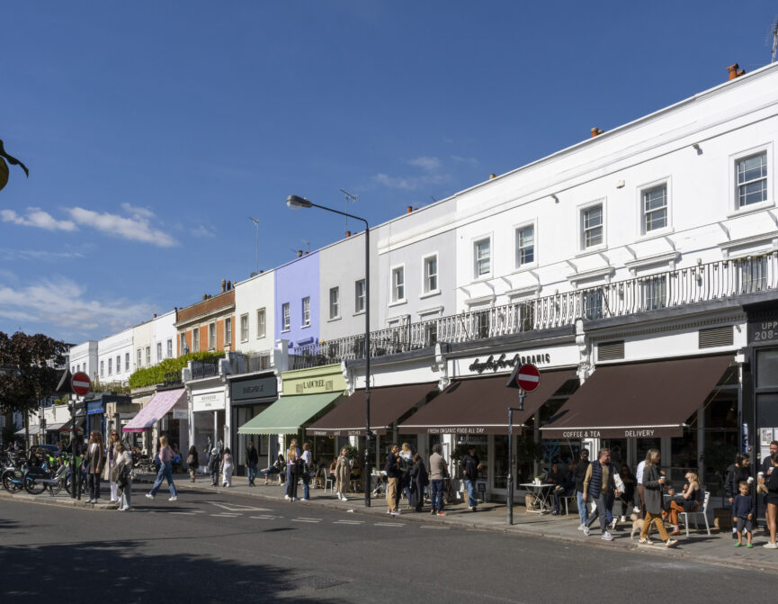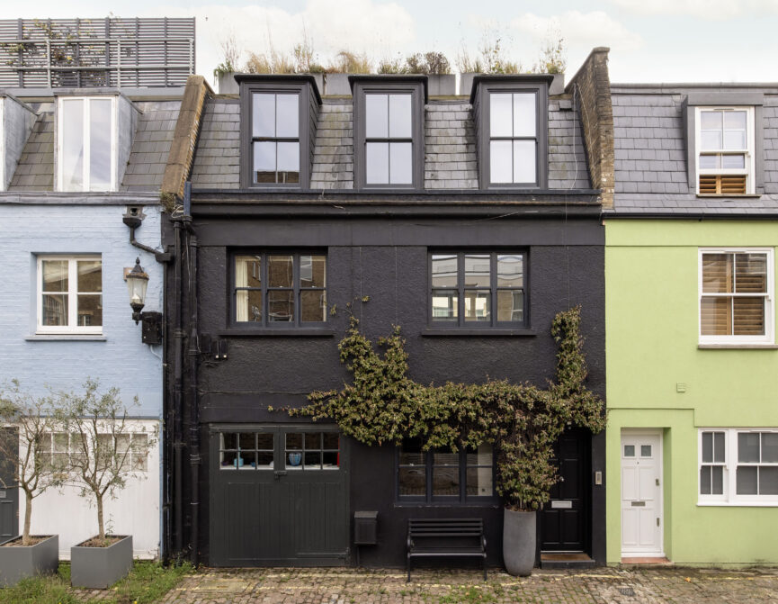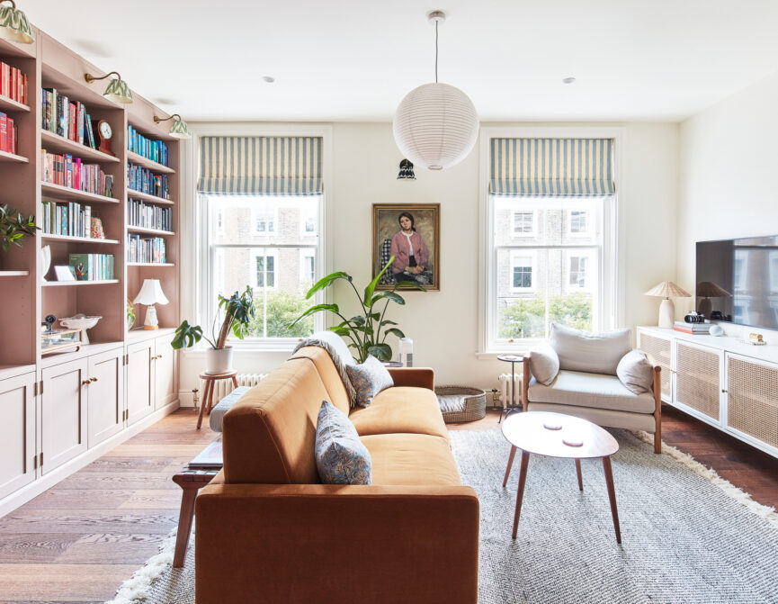Tucked away just behind Westbourne Grove, this charming two-bedroom cottage provides a peaceful interlude to city life.
A leafy front garden leads the way to this picturesque, whitewashed home. Set on a quiet street behind Hereford Road’s townhouses, there’s a sense of calm to well-connected Bridstow Place that continues inside. Arranged over two floors, an inverted layout places the reception room and kitchen on the upper level, while both bedrooms are found off the entrance hall. This considered footprint means the first floor living space enjoys great connectivity with a generous roof terrace – an arrangement that lends itself well to entertaining – while two generously sized bedrooms are served by their own bathrooms.
White walls accentuate the bright and airy feel throughout. The principal suite sets an understated yet homely tone. Finishes are considered; a wall of fitted wardrobes maximises the space available while in the adjoining bathroom, a bathtub and standalone shower add to the feeling of everyday comfort. The guest bedroom is presented in the same vein: think neutral colour palette, integrated storage and two sash windows that allow in plenty of natural light. It’s served by a shower room tiled in sandy-hued stone.
A soaring three-metre-high ceiling creates an immediate impact in the uplifting, open-plan living space above. Exposed ceiling beams showcase the period bones of the home, while a trio of roof lights flood light in alongside three sash windows and a set of French doors. Naturally delineated between areas for seating and cooking, there’s an impressive sense of space. Wooden floors and white walls offer a blank backdrop for new owners to put their own stamp on. To one side of the room, the modern kitchen continues the neutral theme, finished with white shaker-style cabinets, granite worktops and integrated appliances. There’s room for a dining table, or – weather permitting – open the French doors to the large terrace, a shaded spot made for al fresco entertaining.

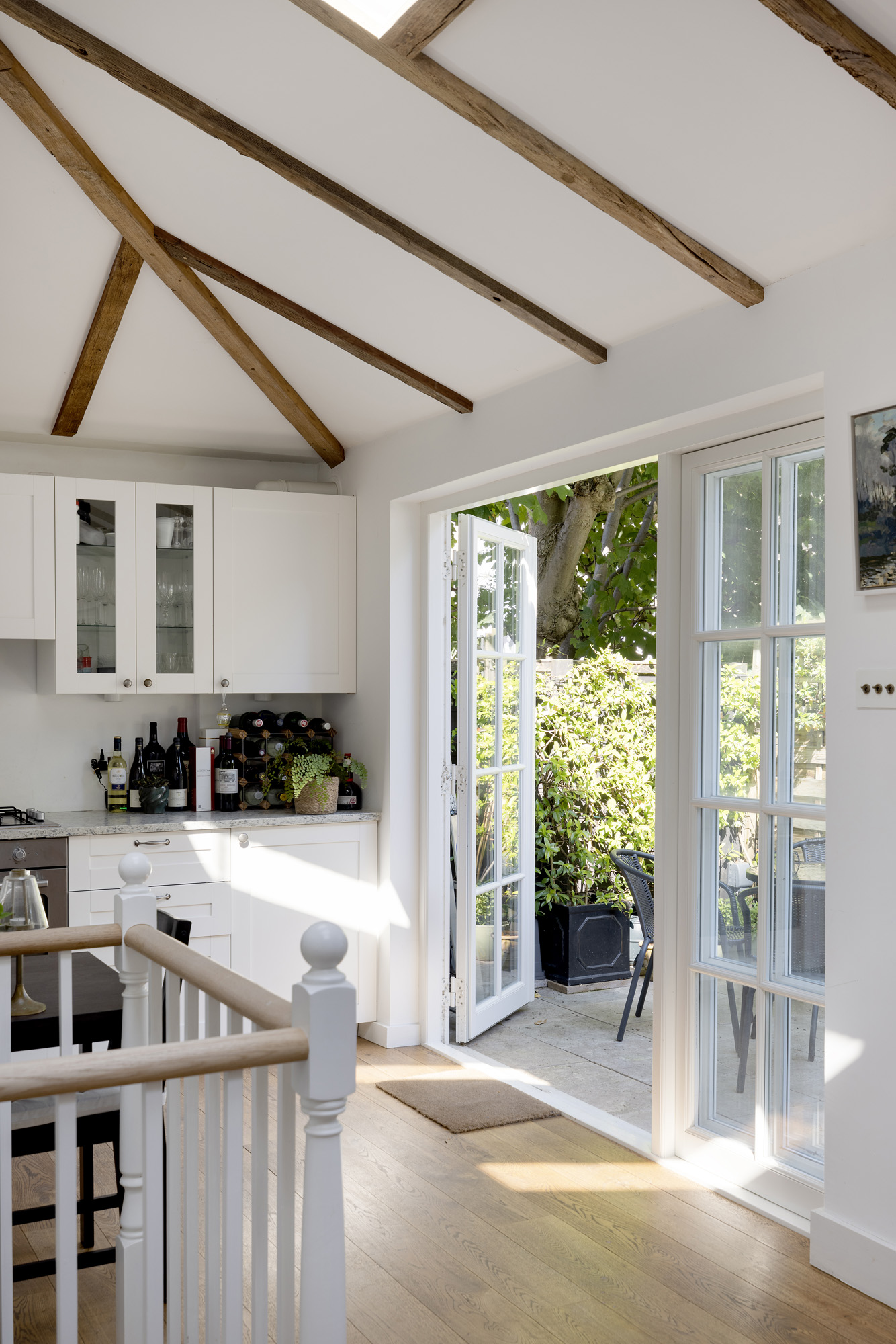

A soaring three metre ceiling creates an immediate impact in the uplifting, first-floor living space




