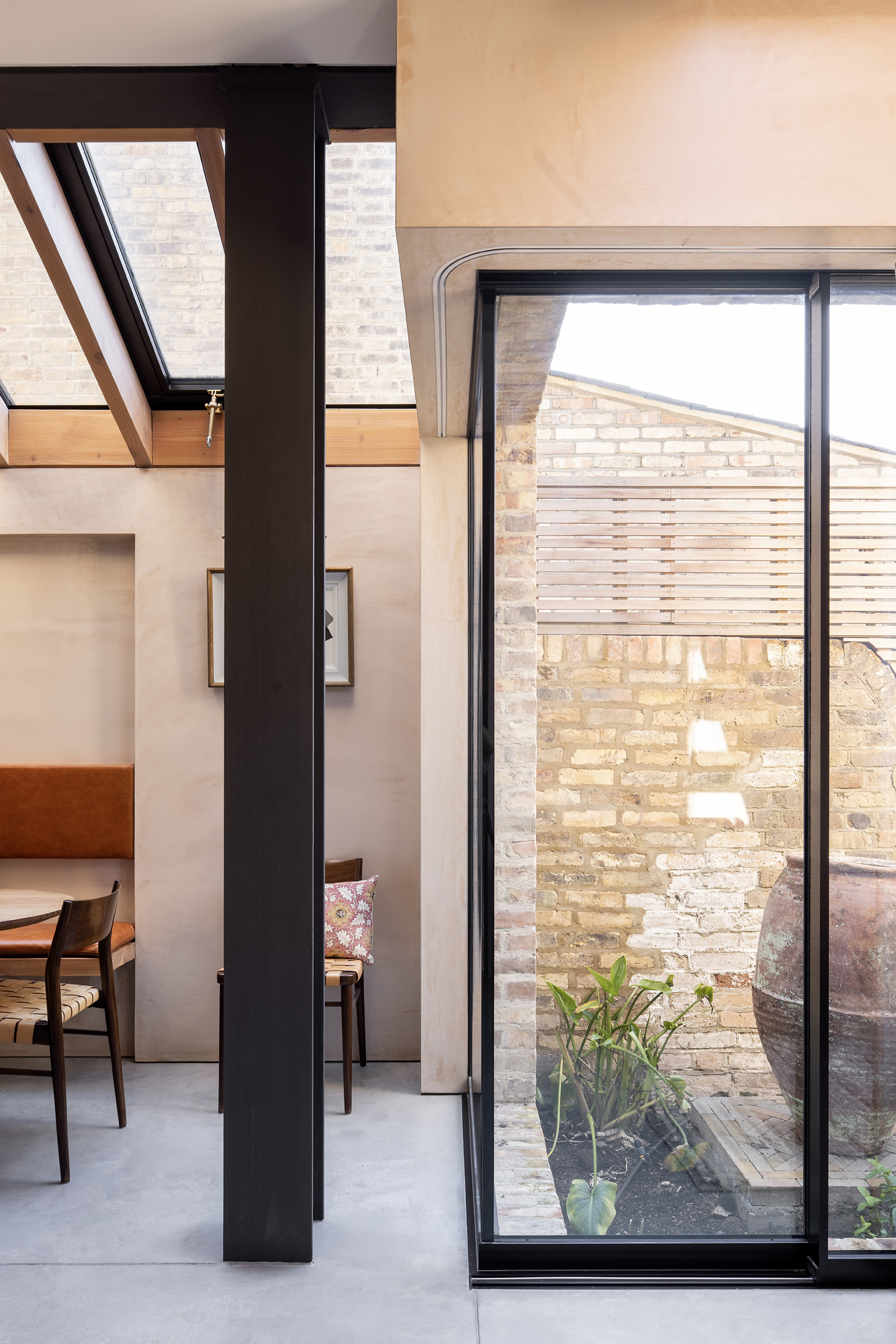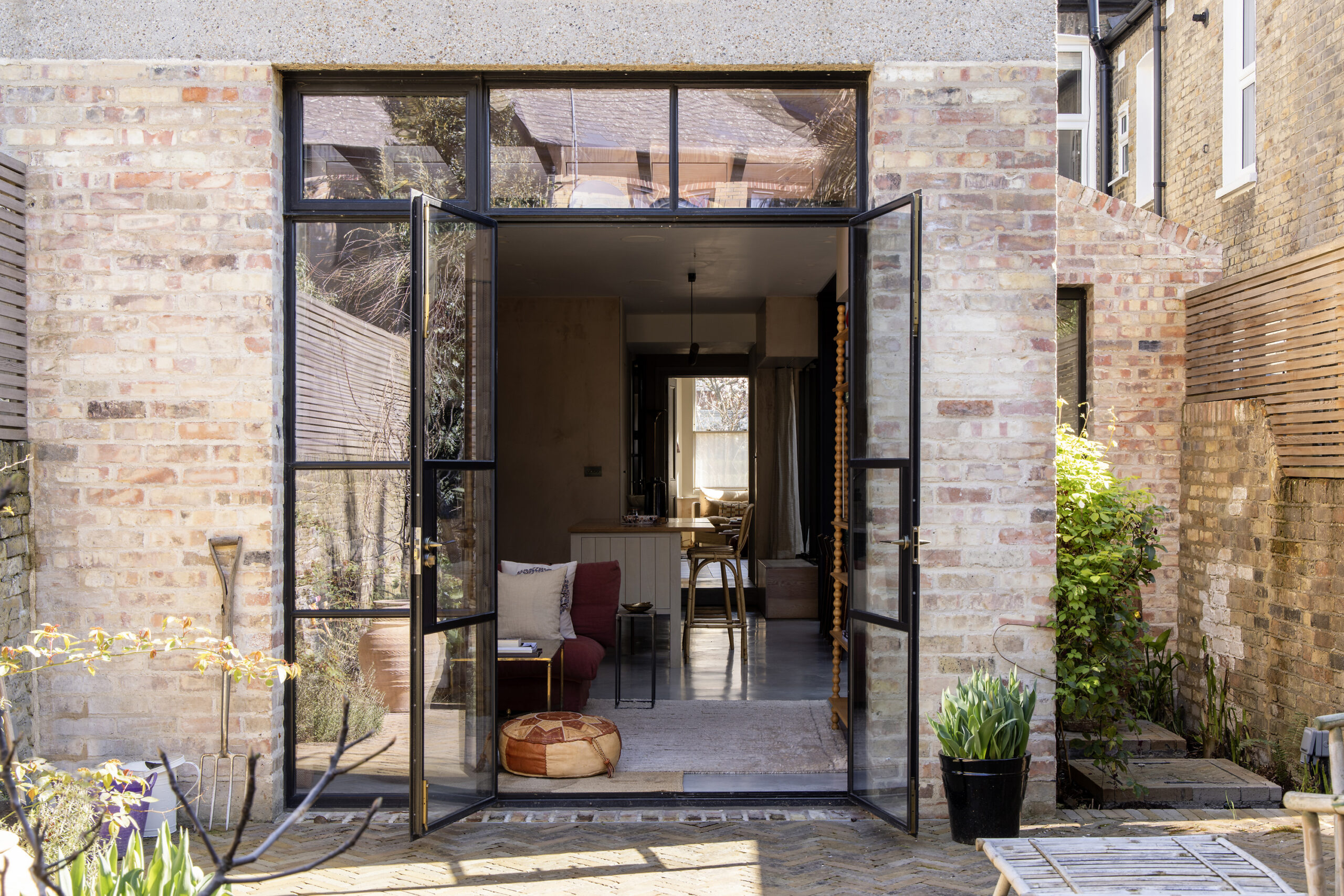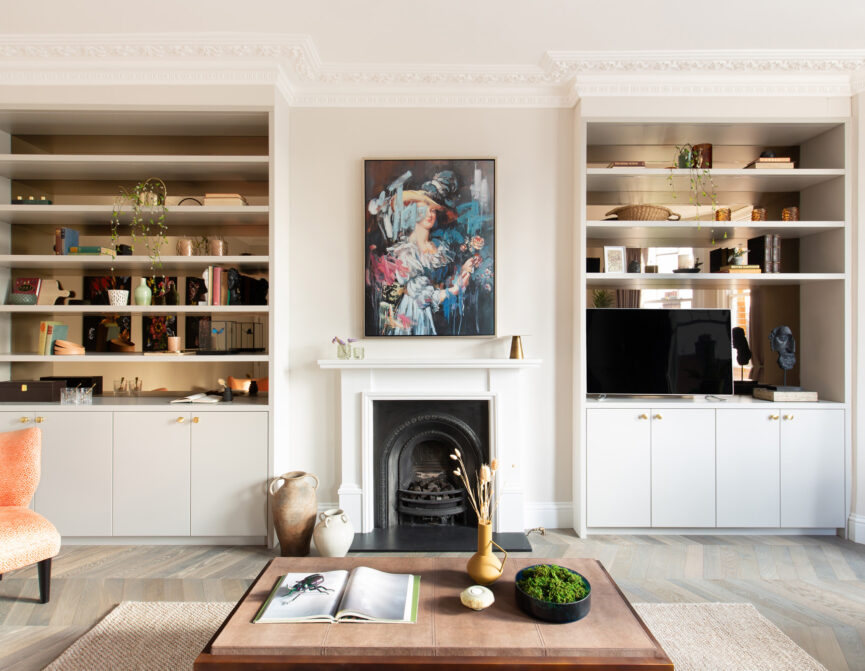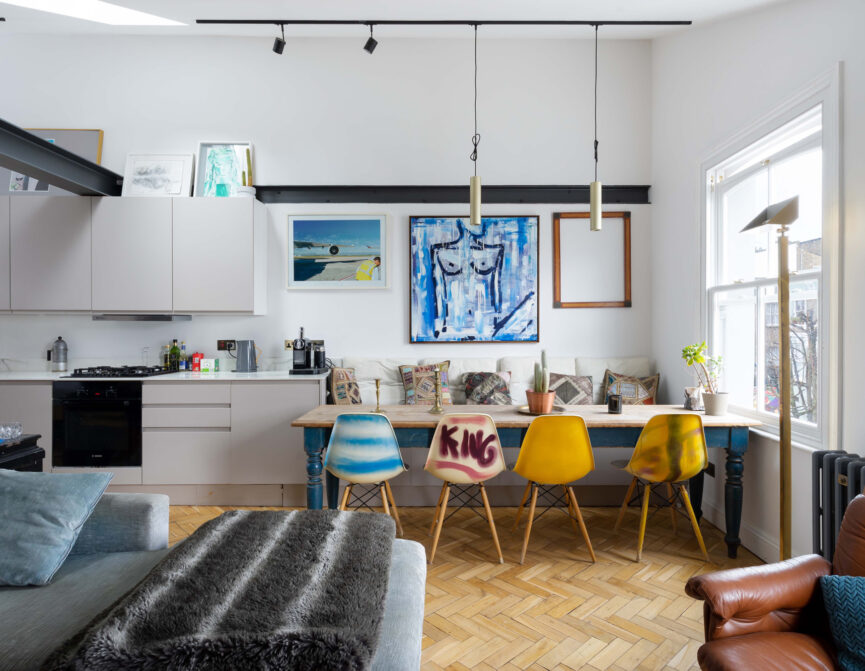An exploration of tactile textures and organic materials. Pairing period charm with a beachy, boho aesthetic, this five-bedroom townhouse in North Kensington showcases calming and considered interior design.
Sand-toned walls. Hardwood floors. Industrial accents. Contemporary design principles and light-filled living spaces are married together in this heritage framework on Barlby Road. At the front of the property, original features are spotlighted in a comfortable reception room. A high ceiling is framed by cornicing. Meanwhile, the space is grounded by a dark fireplace with a contrasting white marble surround. Pouring in through a south-facing bay window, natural light plays across chevron flooring which flows into a central vestibule. Internal glazing wears an industrial look and frames an elegant staircase backdropped by pink plaster walls.
Micro cement flooring denotes a change of scene as the plot unfolds into an open-plan kitchen and reception room. Arranged around an island-cum-breakfast bar with a two-tone worktop, the kitchen features textures of wood, stone and brass. Integrated appliances and uniform vertical lines bring a sense of order to its eclectic palette.
A skylit dining area is flanked by intriguing artwork. This space has a large table, recessed bench seating and Georg Leowald dining chairs. An extension into the garden is a curated collection of calming textures. Brass wall lights, a cubist wall hanging and a shag rug all feature in this inviting living area. Above, the exposed wood ceiling gives way to a gap skylight – filling the space with light and creating an uplifting feel. Full-height Crittall doors lead out to a linear patio garden with planted beds, a seating area and herringbone brick underfoot.
Downstairs, an additional open-plan reception room combines a dining space, living area and a kitchenette. This dual-aspect space features a bay window, wood flooring and stylish green cabinetry with rattan accents.
The spacious principal bedroom suite sits on the first floor. Two large windows are generous with natural light, illuminating thoughtful details such as bespoke joinery, an original fireplace and a Murano glass flower chandelier. An en suite bathroom has a dual vanity, a freestanding bathtub and a walk-in shower. A guest bedroom benefits from wood flooring, textured wallpaper and a green-tiled en suite bathroom with a roll-top bath. Three further bedrooms enjoy fitted storage, cast iron radiators and woven carpets.






