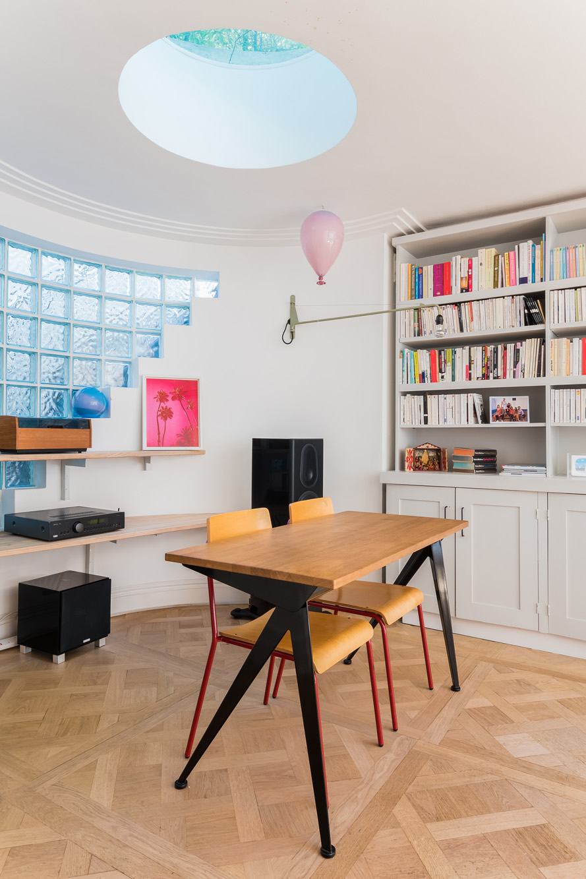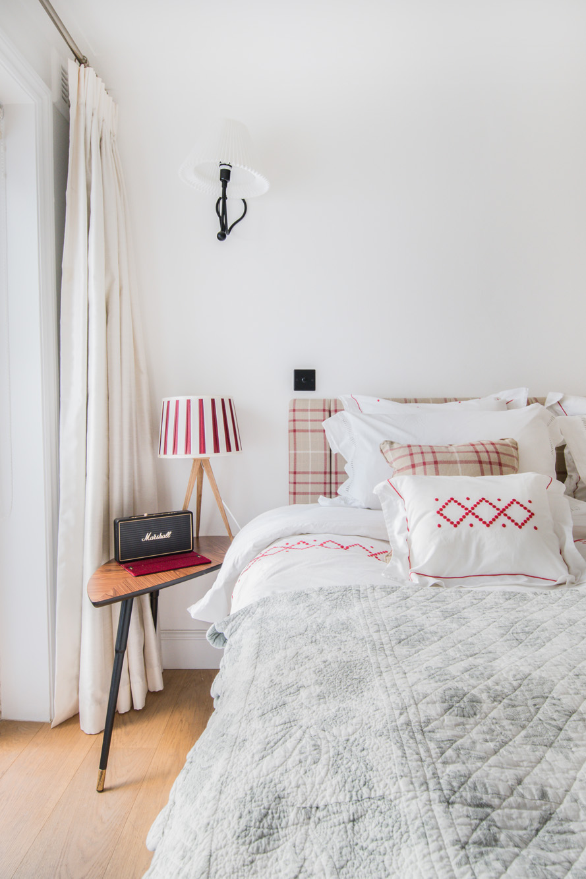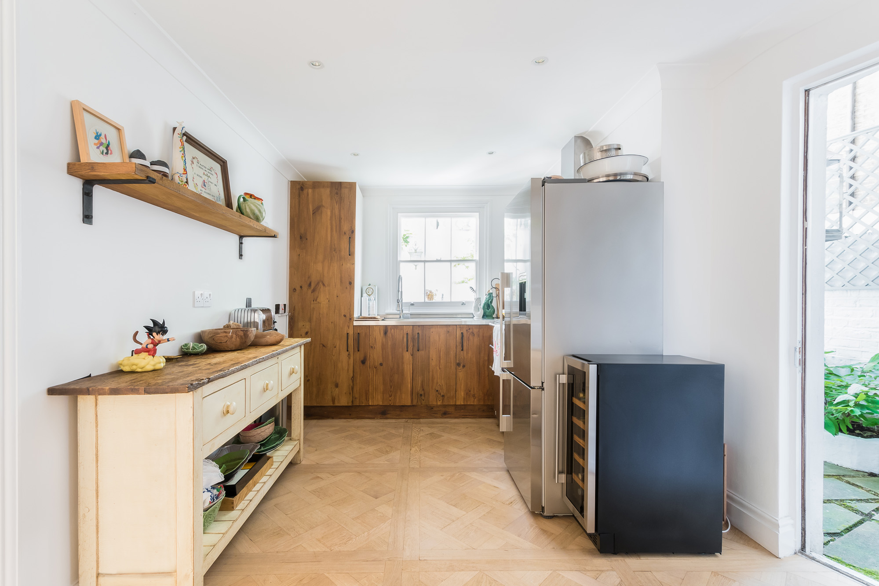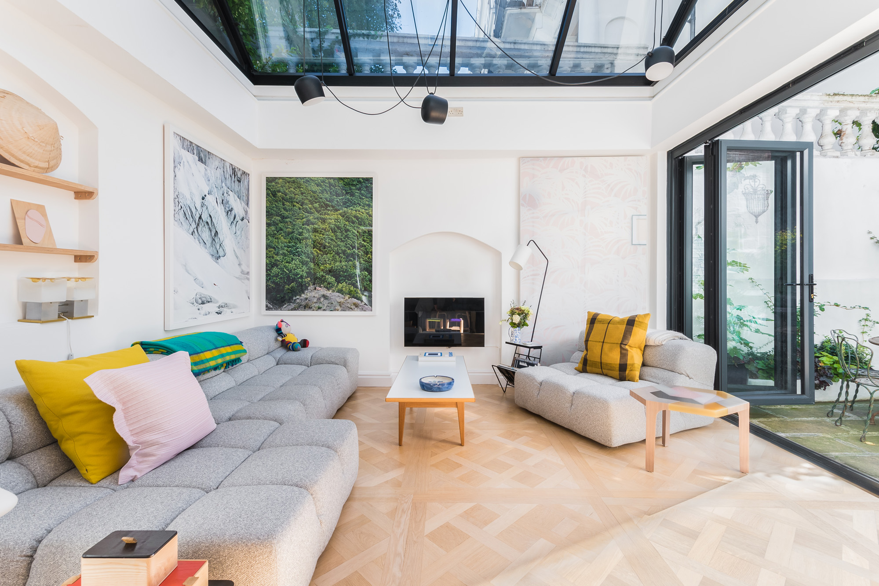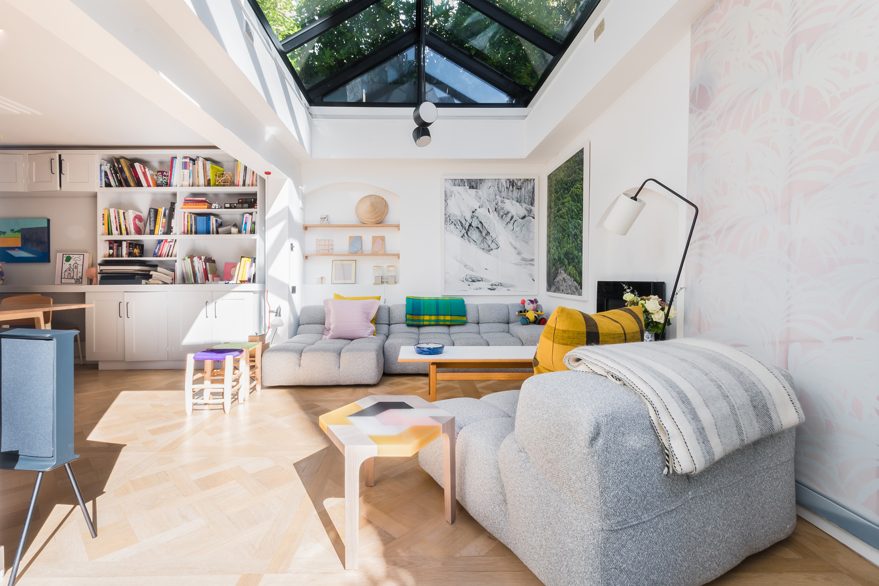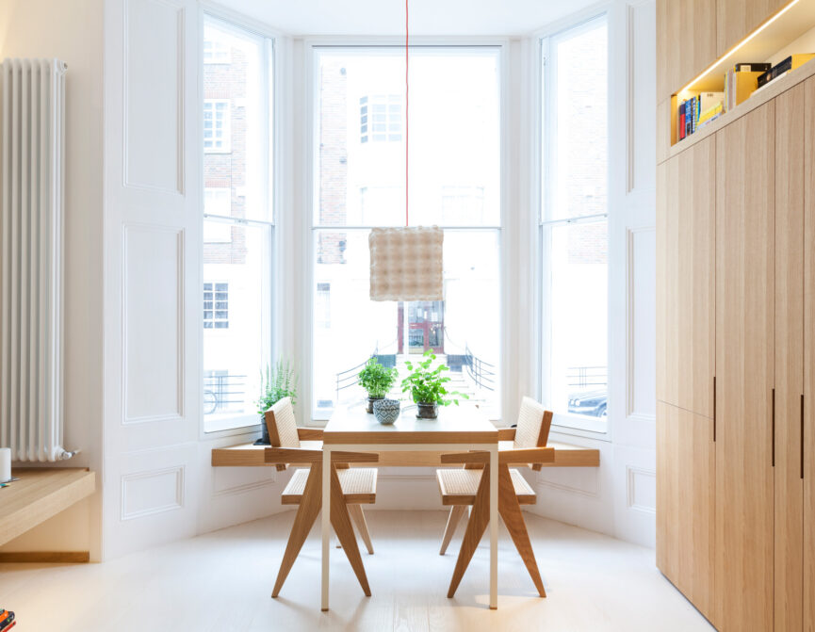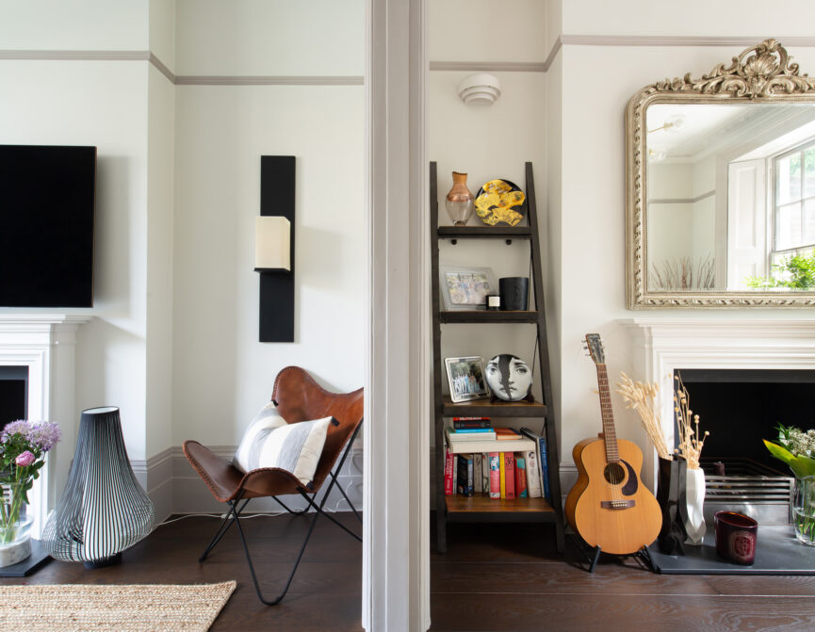A bespoke three-bedroom garden duplex in the heart of Notting Hill has been reimagined with expert spatial transformation.
The main act, the open-plan reception and kitchen space, exudes everything but a garden floor feeling. Featuring striking skylights that are scattered across this zone, there’s a sense of journey from the contemporary kitchen, through to the playful yet practical reception and directly onto a stunning courtyard garden. The bi-folding floor-to-ceiling glass doors lead onto the space which feels completely secluded from London’s hustle and bustle.
The previous owners flawlessly executed a bold yet calm and minimalist concept throughout. Blonde parquet flooring, crisp white walls and wooden elements perfectly complement the striking elements in the furnishings and decorations.
Tucked away on the raised ground floor is the master bedroom suite, featuring off-white wooden boarding, a beautiful bay window, and an en-suite bathroom with pastel accents. The adjacent bedroom, currently a dressing room, leads onto yet another striking outdoor pocket, the roof garden. Made up of jet-black hardwood decking, contemporary furniture and glass voids that look onto the reception area.
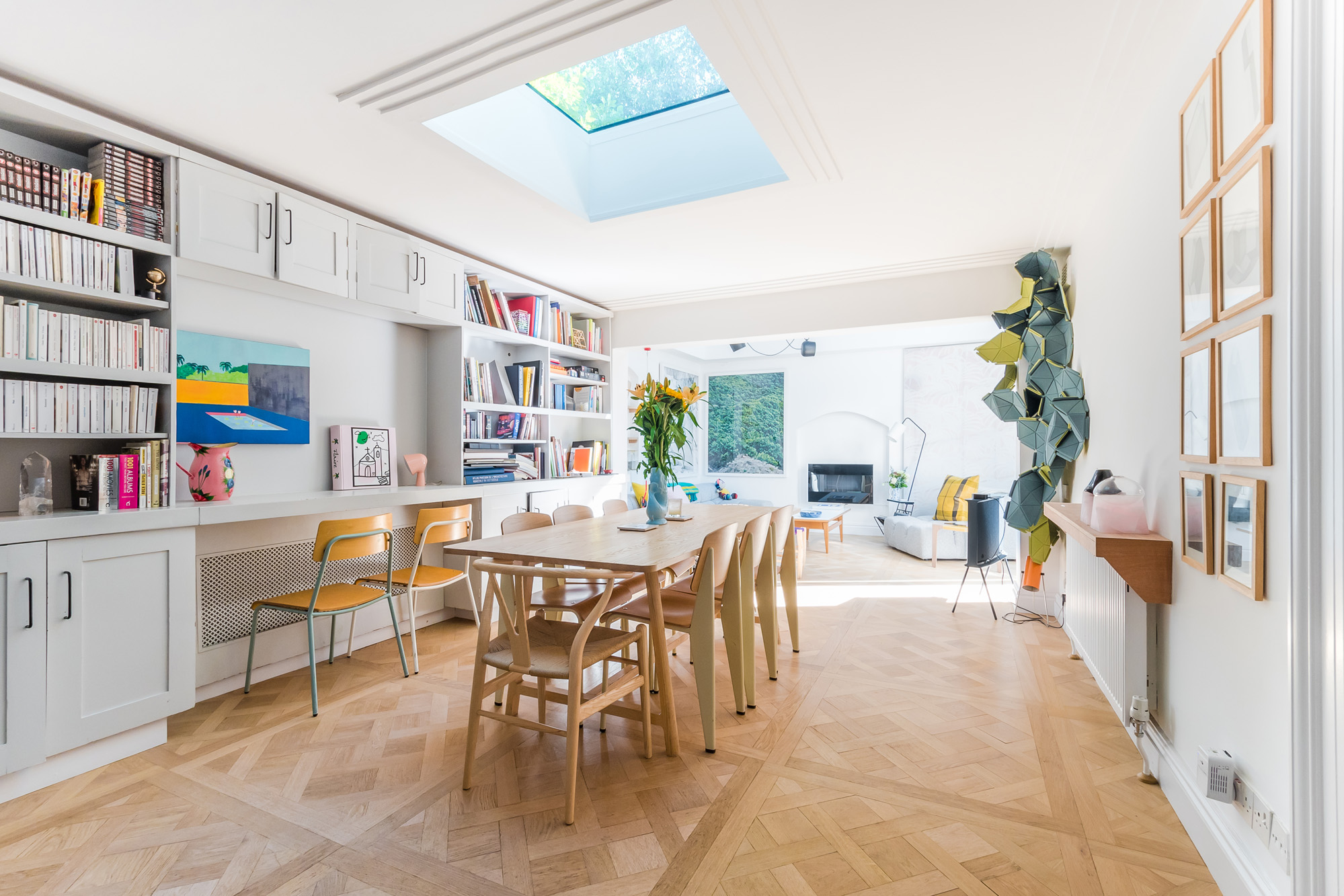
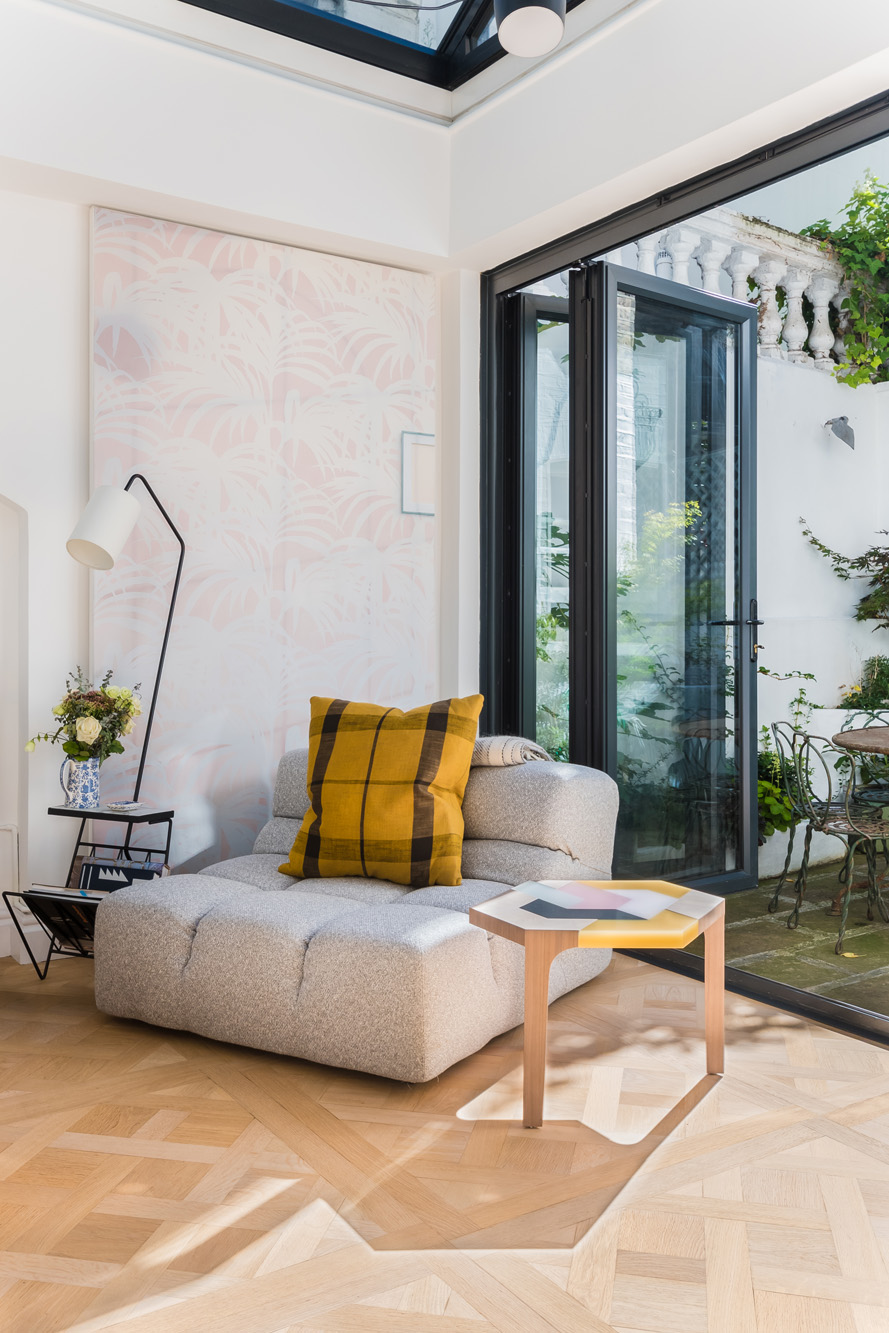
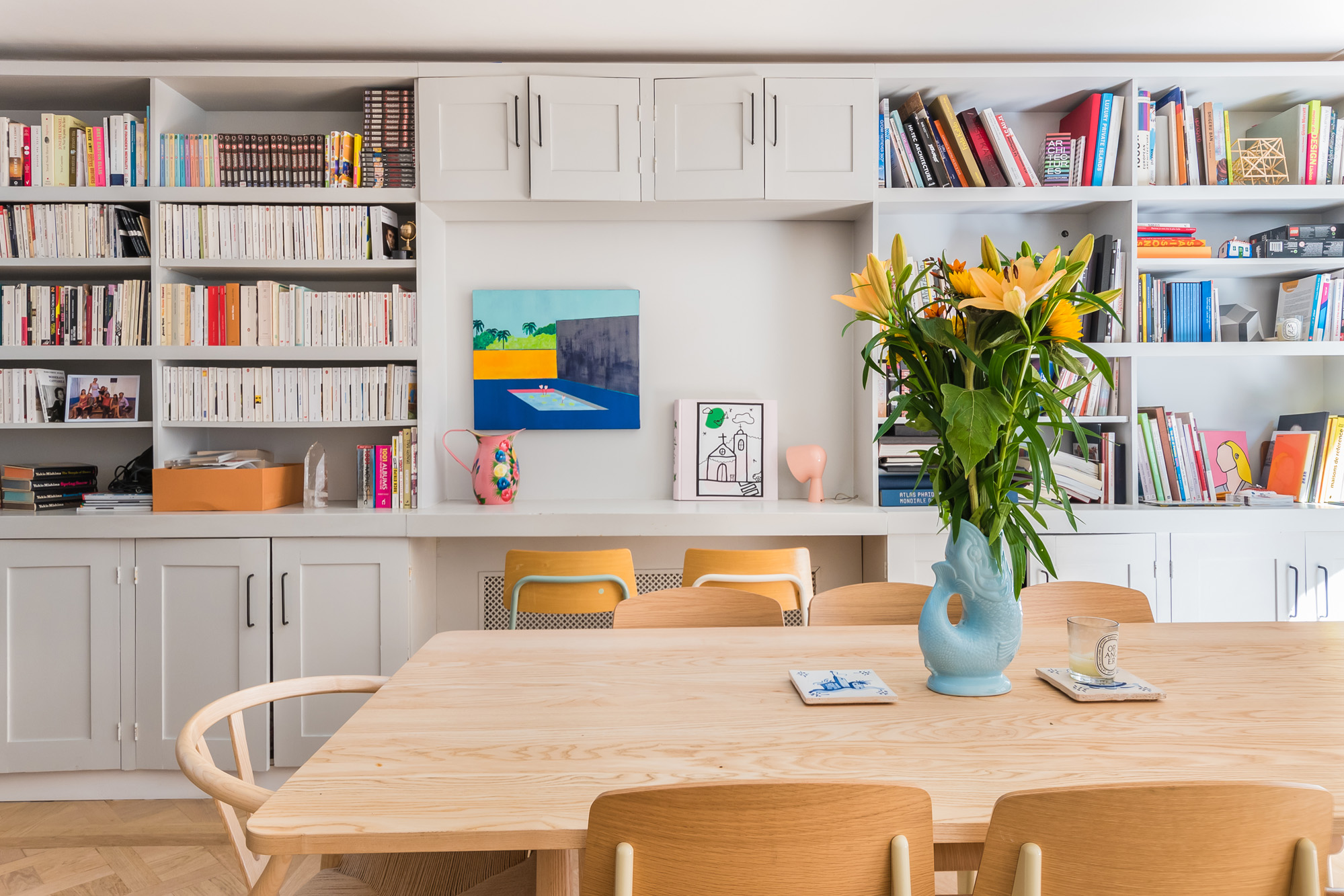
Blonde parquet flooring, crisp white walls and wooden elements perfectly complement the striking elements in the furnishings and decorations. A
