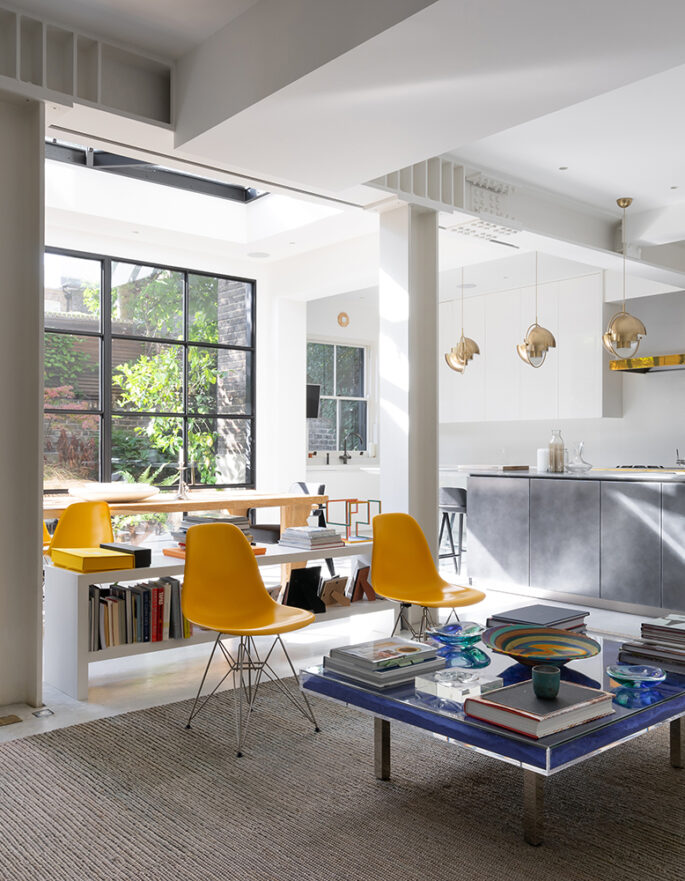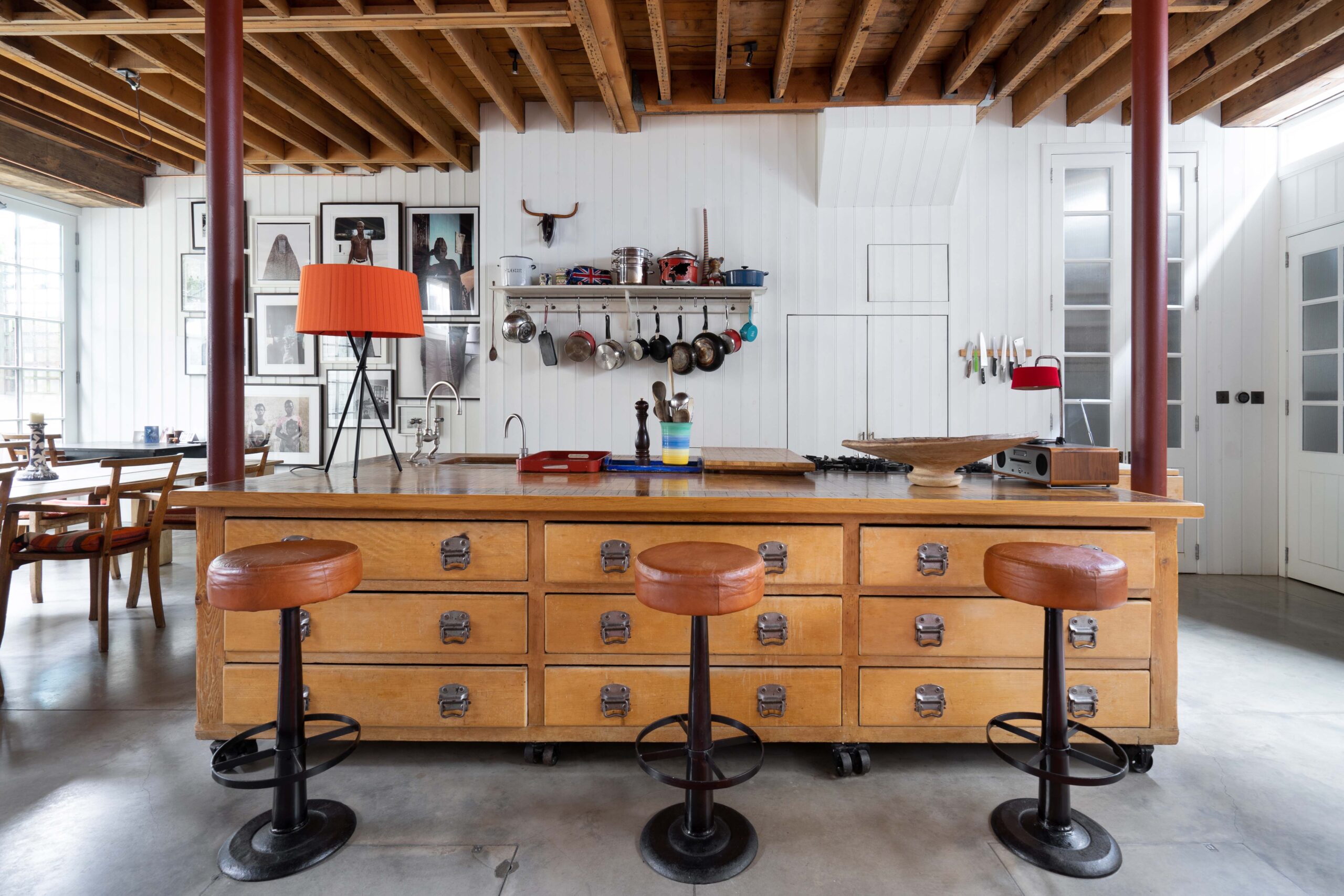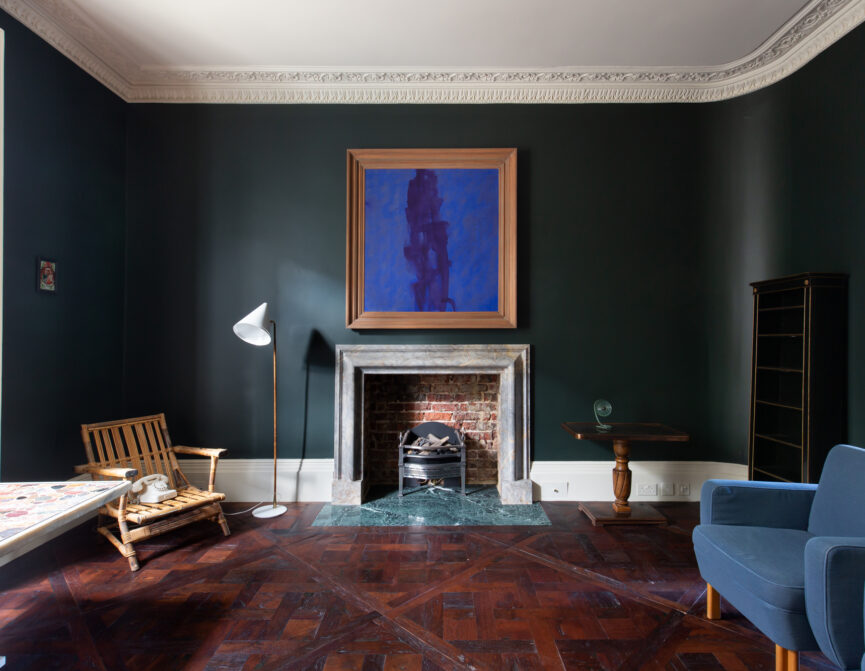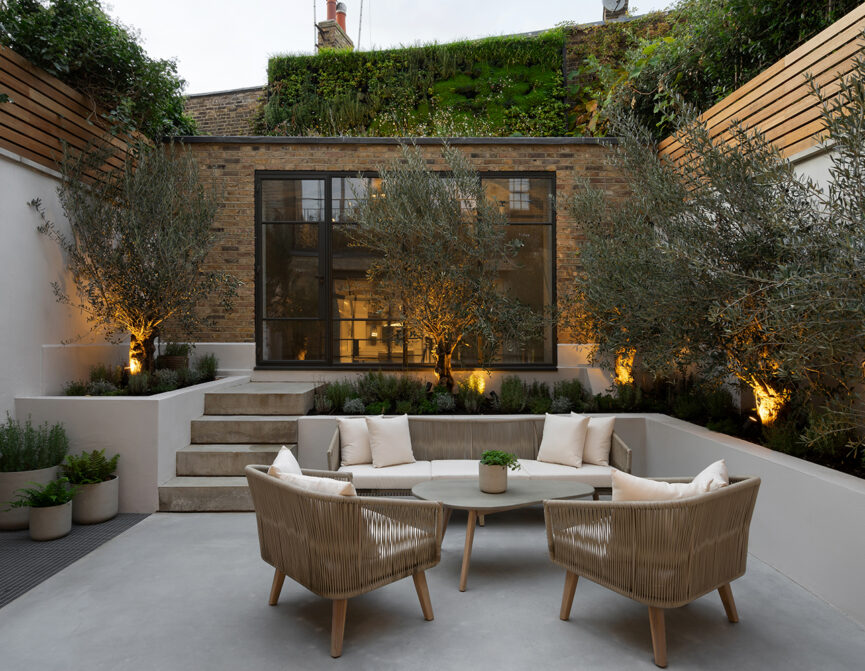Our standout spaces that found new tenants this year – houses that tick all the right boxes and apartments with plenty of style.
From vast converted warehouses with industrial bones to cosy cottage-style homes in the heart of Notting Hill, we look back at the most stylish rental properties that passed through our books this year. Sophisticated, unconventional and design-led – behind heritage façades and on terraced streets, these spaces have been given an architectural edge by some of London’s best-known designers, including Saskia Blyth-Collinson and architecture studio Feilden Fowles.
If you’re a fan of free-standing baths, feature fireplaces, home cinemas, copper kitchens or stunning wallpapers, these seven luxury homes have it all. There’s even a ballet barre in a mirrored dance studio.
Brunel, Porchester Road W2
Not at all what you would imagine from a Victorian warehouse conversion. Put aside your thoughts of exposed brick, steel girders and industrial accents, because the interior architecture of this four-bedroom penthouse will make you think again. This surprising space is crafted from exquisite materials: glossy poured concrete, bright copper in the kitchen – which includes a rotating island – luxurious marble and a Scandinavian-style rooftop hot tub.
Bathrooms with spa features and a bath big enough for two are just about enough to tempt you down from soaking up the views on the roof terrace. Could this be the perfect home?
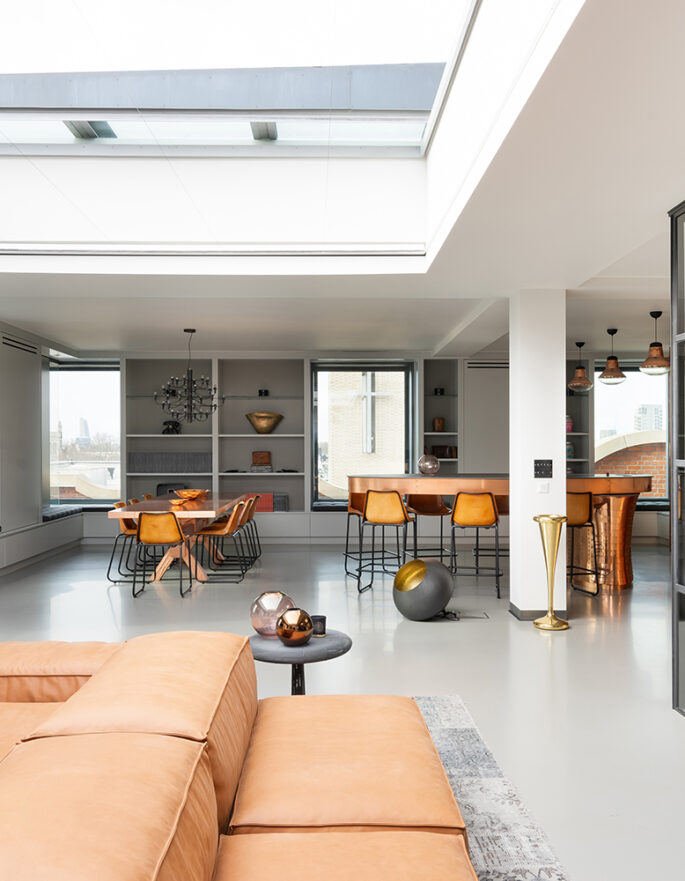
Highlever Road W10
A home with a mirrored dance studio and a home office is not your average West London proposition. But then, this is more than just a home. This is a place for families to retreat, relax, live and entertain. With multiple reception rooms and eight bedrooms, the proportions of this home interior are vast. Yet not a single detail has been overlooked; wallpaper from Cole & Son, Bella Figura lighting and Loro Piana upholstery.
The chic interior design is mostly led by a neutral colour scheme throughout, with luxury finishes and earthy tones. The open-plan ground floor opens almost entirely into the large, green garden creating the perfect combination of indoor and outdoor living. Skylights, including those in the eaves of the top floor’s bedrooms and bathrooms, bring light into every space.
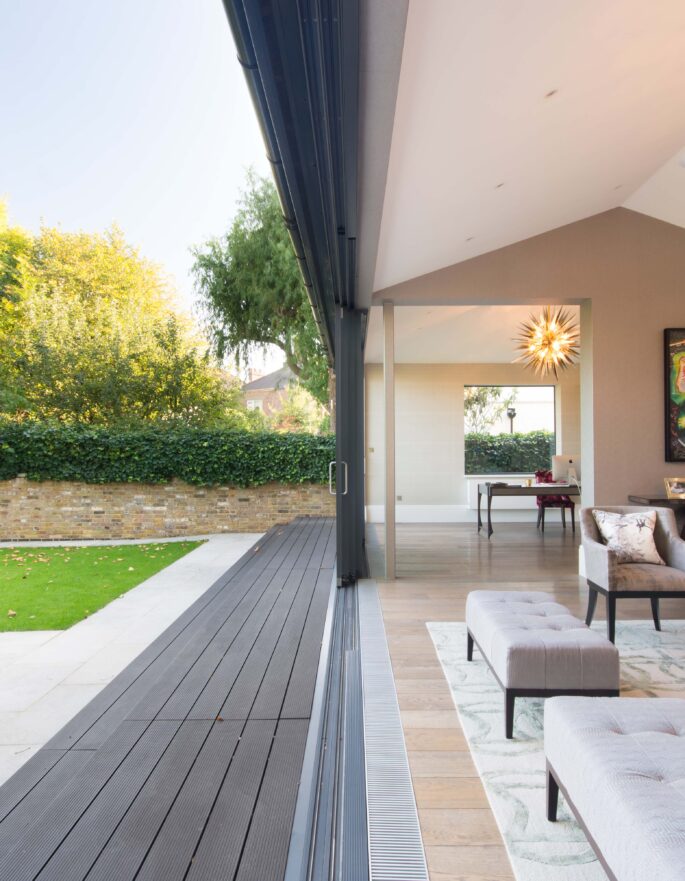
St Petersburgh Mews W2
This quirky and artistic mews house brings together farmhouse interiors with a metropolitan lifestyle to create a space that you can’t help but feel at home in. The exposed timber beams, stable doors and vaulted ceiling in this two-bedroom residence honour its origins as an early 20th-century stable and carriage house, while a curated display of portraiture gives it a thoroughly inspirational character.
A built-in workshop functions as a studio for your inner creator while open-plan living makes it easy to entertain. Under the pitched roof, the crisp master bedroom encompasses a walk-in wardrobe and a bright en suite.
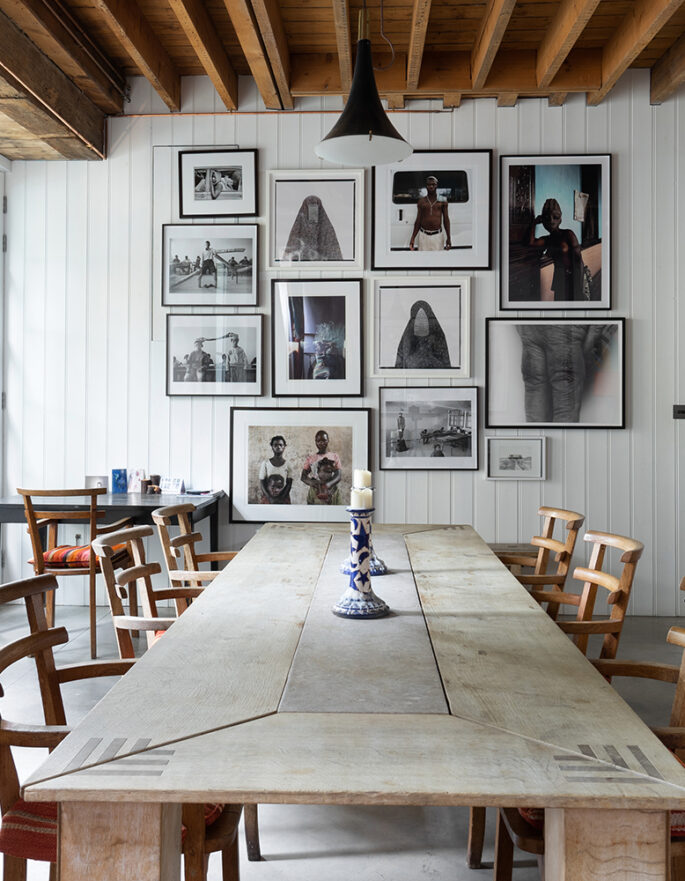
Queens Court W2
This 1930s apartment had been unoccupied for years when the architects at Feilden Fowles took on the project. They stripped it back, exposing steel columns and structural concrete beams, while restoring the original sash windows.
Today, this two-bedroom home is all perfect symmetry, modern architecture and open-plan living space accentuated by the considered use of materials – deep walnut cladding by the living area and a polished concrete island separating the glossy white kitchen and dining table. Blonde herringbone floor runs into the two bedrooms, one served by an en suite with a freestanding tub and the other by a neighbouring shower room. Bibliophiles will love the sliding bookcase.
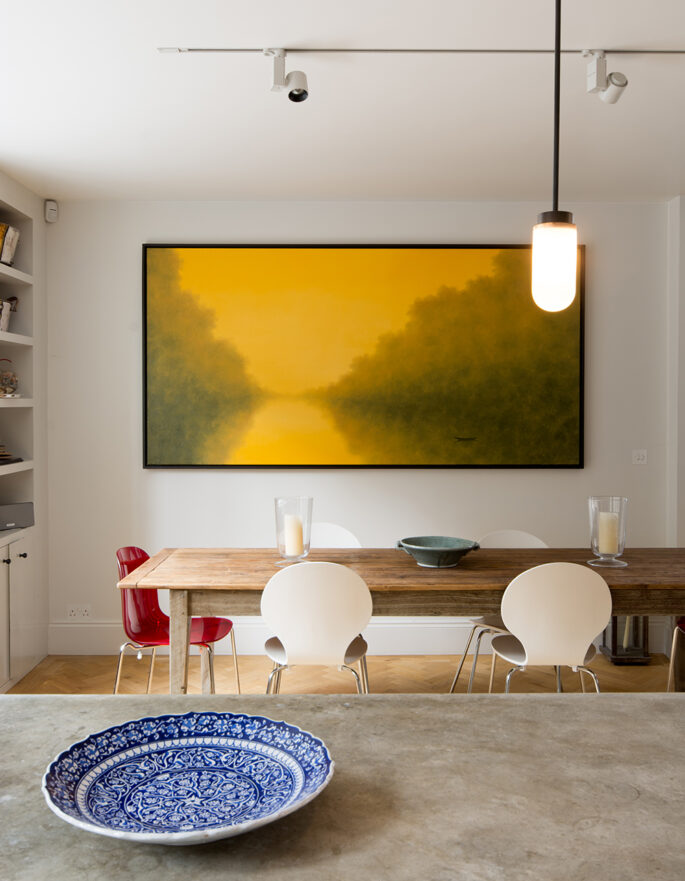
Astell Street SW3
A modern twist on a house with period charm is what you’ll find within the redbrick walls of Astell Street. Right in the heart of Chelsea, this four-bedroom home has a Nordic appeal, with clean lines and blonde wooden tones. In the reception room, royal-blue walls contrast creamy details – including a wood-burning stove nestled in a stone fireplace. To the back, the kitchen/reception room is the true heart of the home; a space of crisp white, warm herringbone and natural light that washes in through the steel-framed skylight.
Upstairs, the bedrooms each have their own bathrooms and access to private terraces where you can soak up the morning sun in one of London’s prime locations.
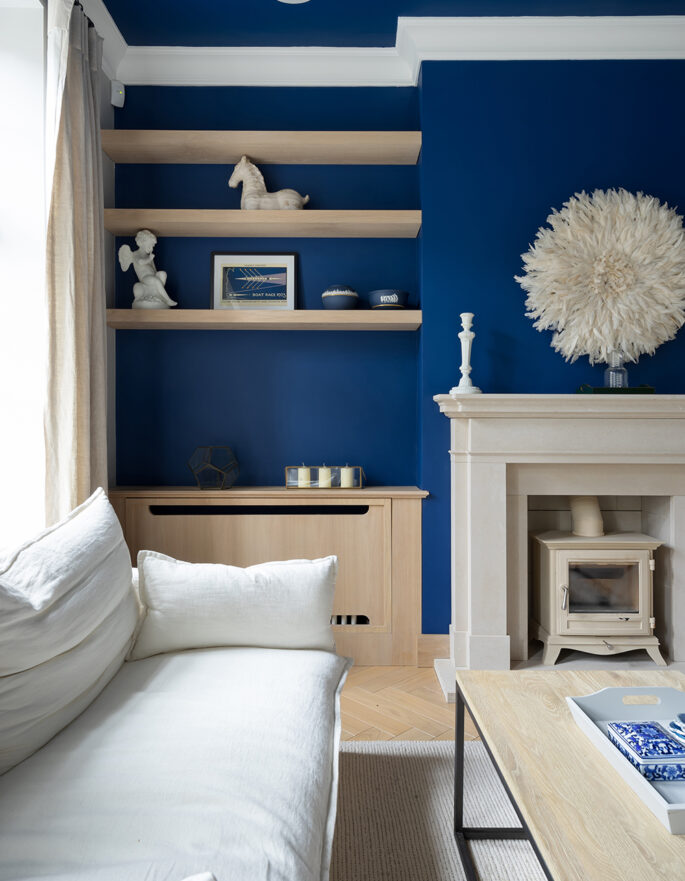
Pember Road NW10
The light that floods into this four-bedroom warehouse conversion softens its industrial edge. The bare brick, steel girders and multi-pane windows are embraced and elevated by clever design and the entire home has a rare, spacious feel. The stainless-steel island in the kitchen extends the warehouse-chic aesthetic, while in the room next door, a cinema big enough for family and friends makes for the perfect night in.
Upstairs, a vast reception room spreads out across the first floor and, up again, the top-floor bedroom suite enjoys its own roof terrace. Next to the cinema, a second reception can be reimagined as a study or a fifth bedroom, making this the ideal property for work and play.
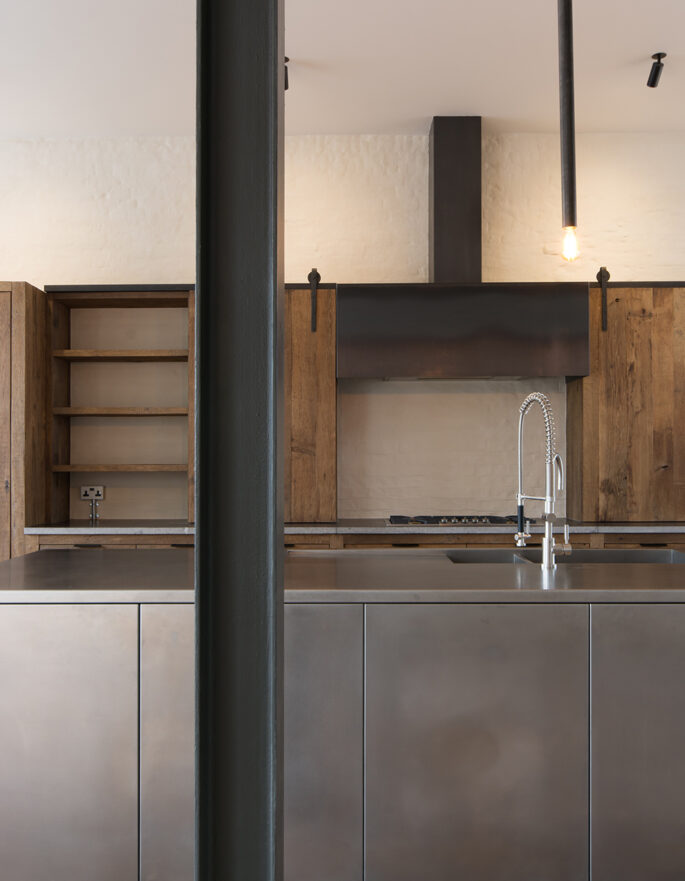
Sunderland Terrace W2
Designed by Saskia Blyth-Collinson and Paolo Masiano, this remarkable home in the heart of Notting Hill spreads over four floors and makes for a fully flexible family home. Details like the bespoke painted walls by designer and art dealer Axel Vervoordt, the walled garden, wine cellar, home office and walk-in wardrobe are only a few of the architectural design features that make this space so attractive.
Floor-to-ceiling Carrara marble in the bathroom, metallic finishes and oak floors add texture to the space, while Crittall glass doors and a masterpiece of a skylight let light flood the rooms. This is truly a house to dream about
