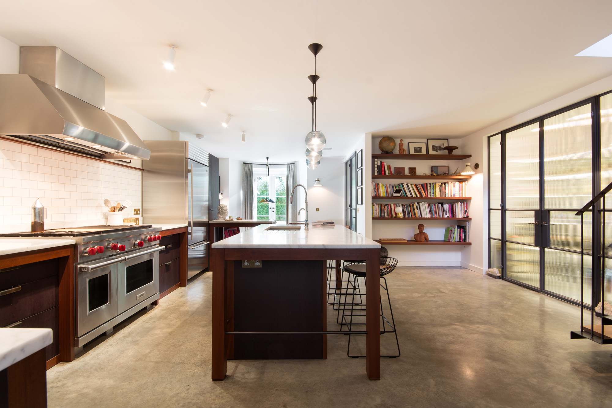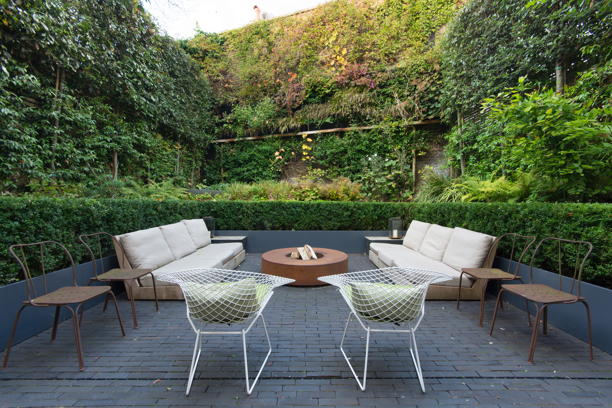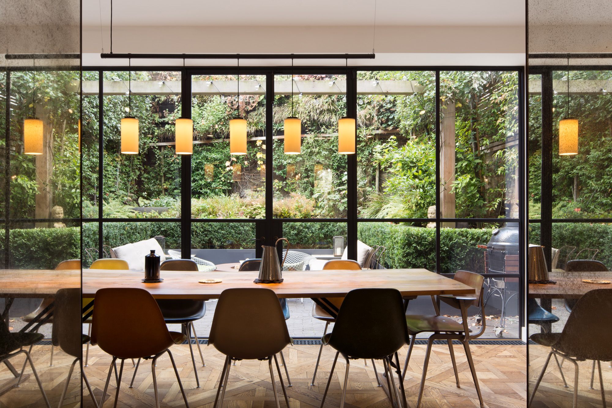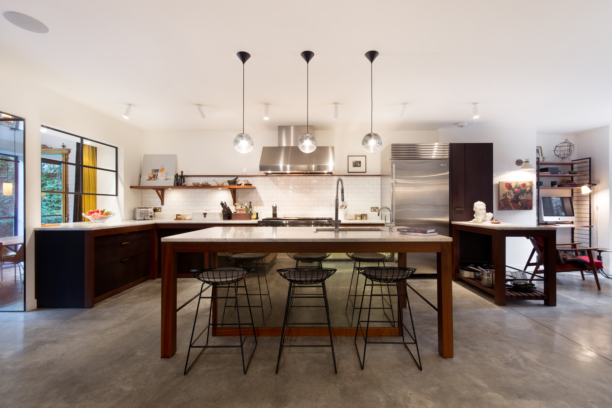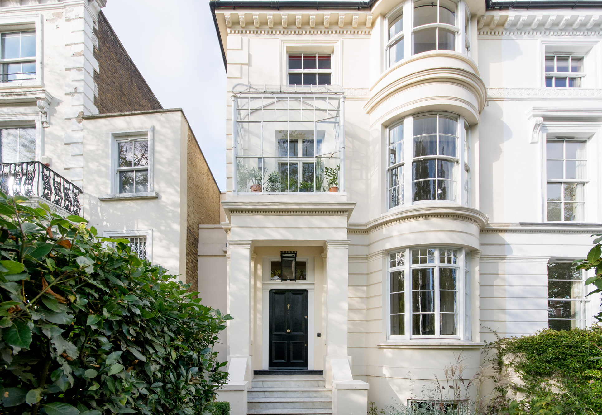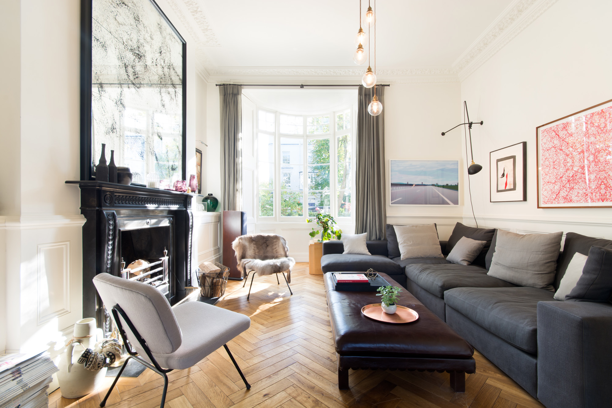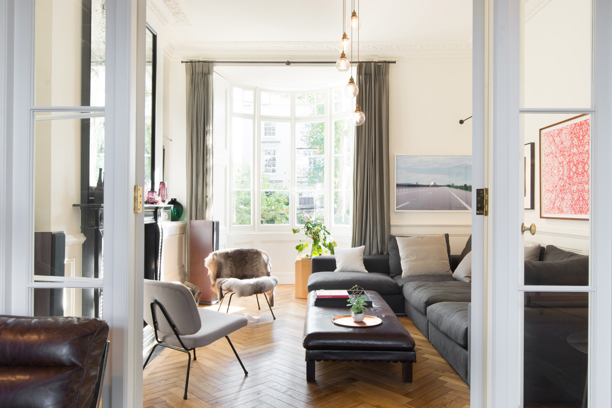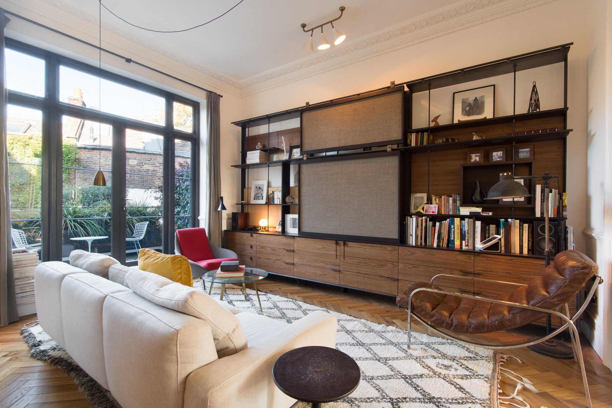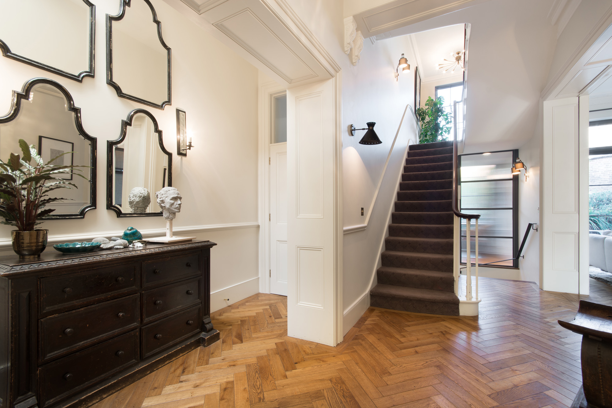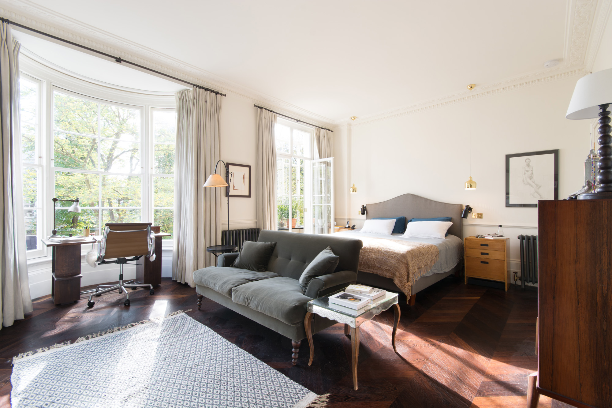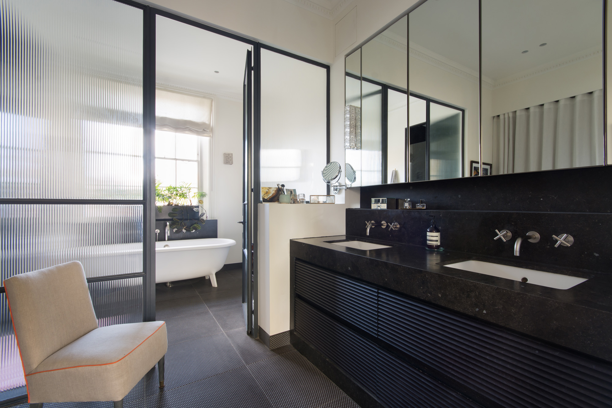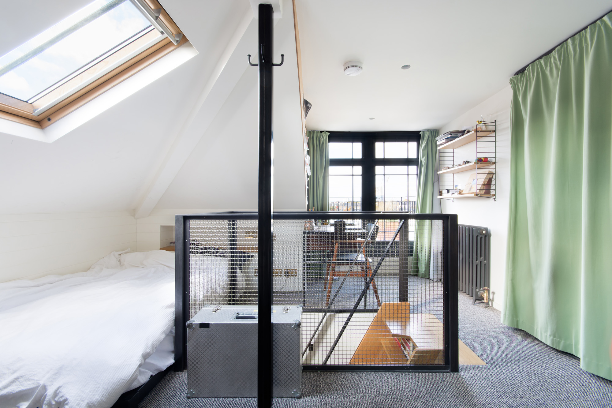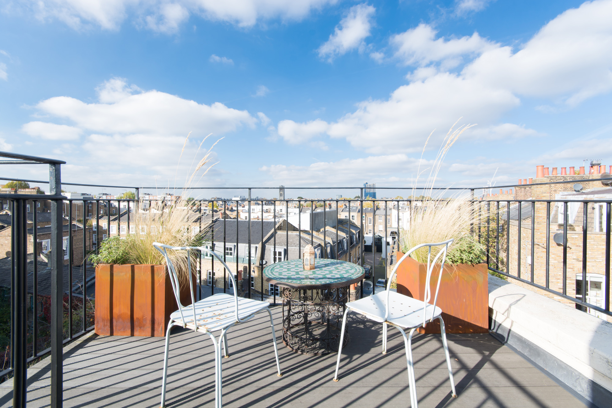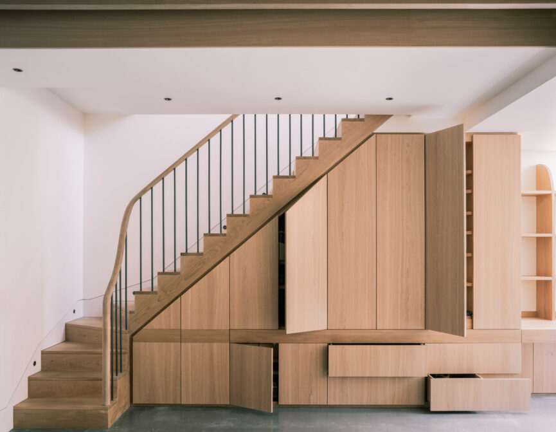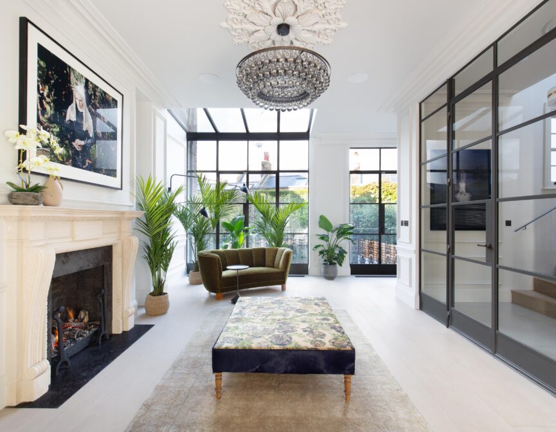Architects Stiff & Trevillion transformed this four-bedroom Notting Hill villa into a spectacular family home.
With a remarkable 3,400 square feet of living space spread across five floors, this prime Notting Hill house is an elegant blend of original Victorian features and sleek contemporary design. “Drawing from mid-century modern furniture design and industrial aesthetics, a rich and varied palette of materials were empowered to create this warm, vibrant and eclectic arrangement of living spaces,” said Stiff + Trevillion about the project.
Entering the house through the lower-ground floor into the sizeable kitchen, the tactile qualities of the poured concrete floor, marble-topped handcrafted wooden units and fluted Crittal doors set the tone for the interiors of the rest of the house. The eye is naturally drawn to the spacious dining room, which leads on to the lush greenery of the garden – a wonderfully tranquil and private oasis created by award-winning Buckley Design Associates.
Elsewhere, parquet floors, a sophisticated tonal colour palette and exceptional craftsmanship allow the architecture of the house to truly sing. The magnificent master suite made the most of the property’s capacious living space and occupied the entire first floor, housing its own charming conservatory. The three further bedrooms spread out on the second and third floors, together with the additional two terraces and patio, mean this townhouse achieves that most prized attribute for a London home: a glorious sense of light and space.
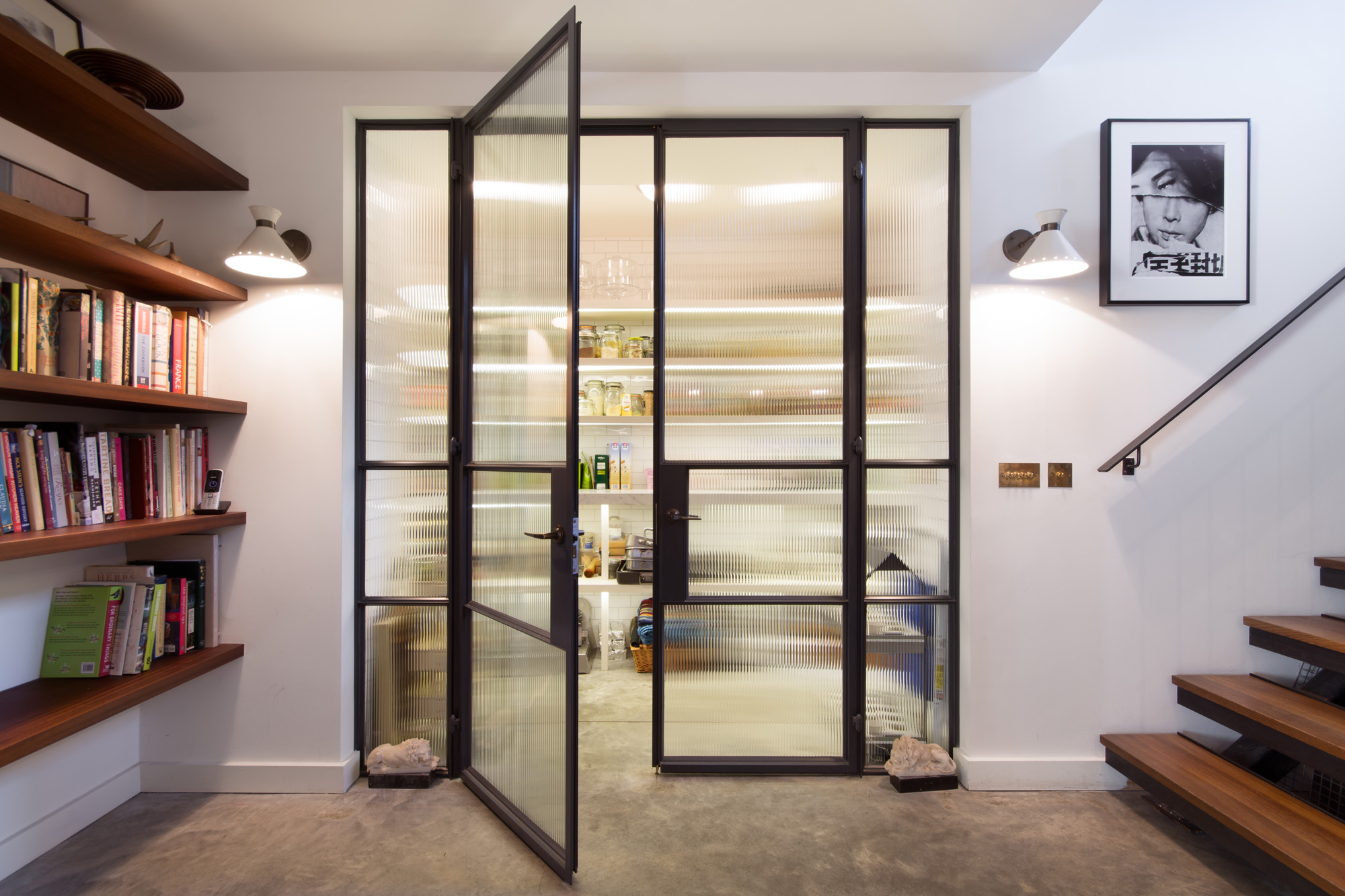
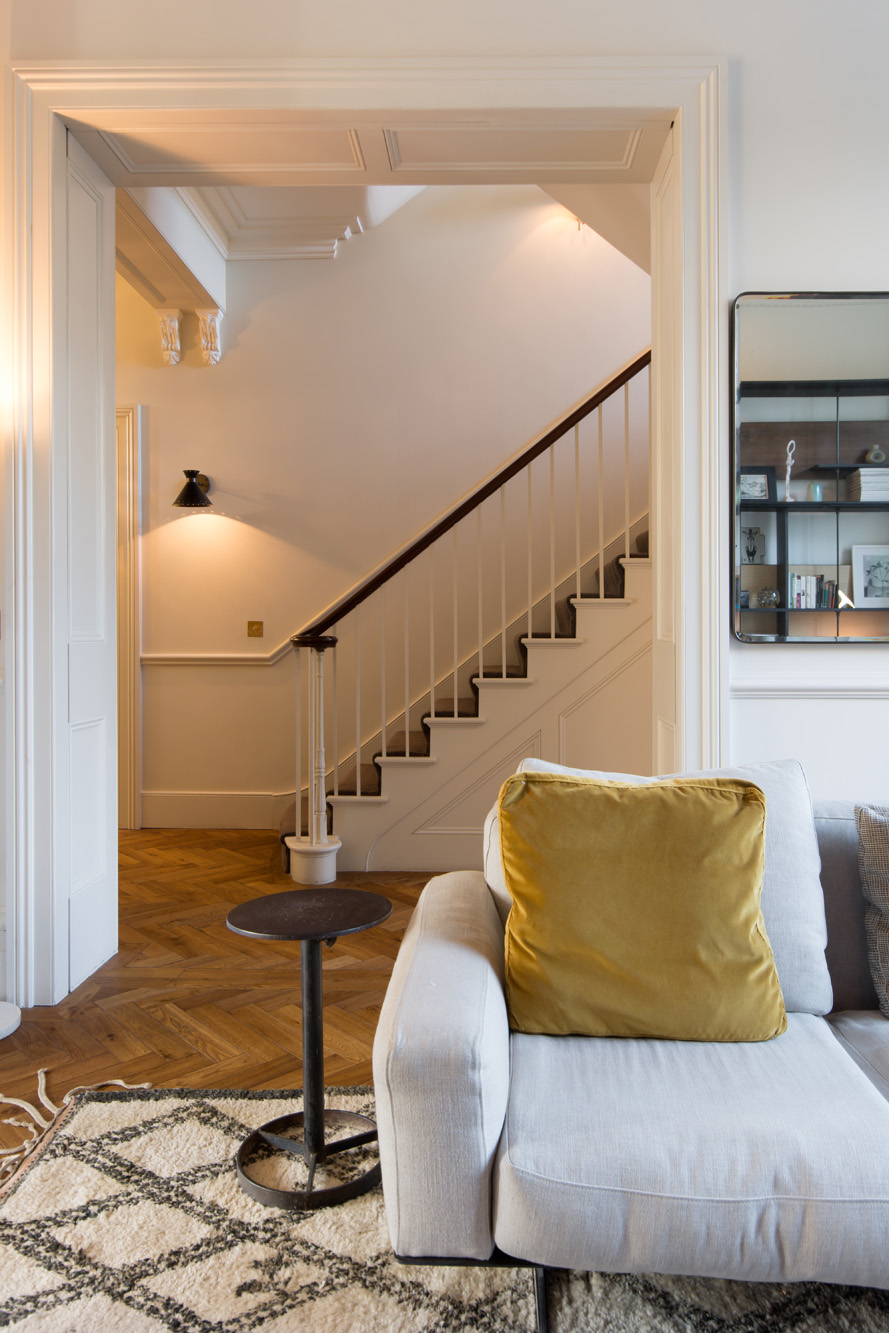
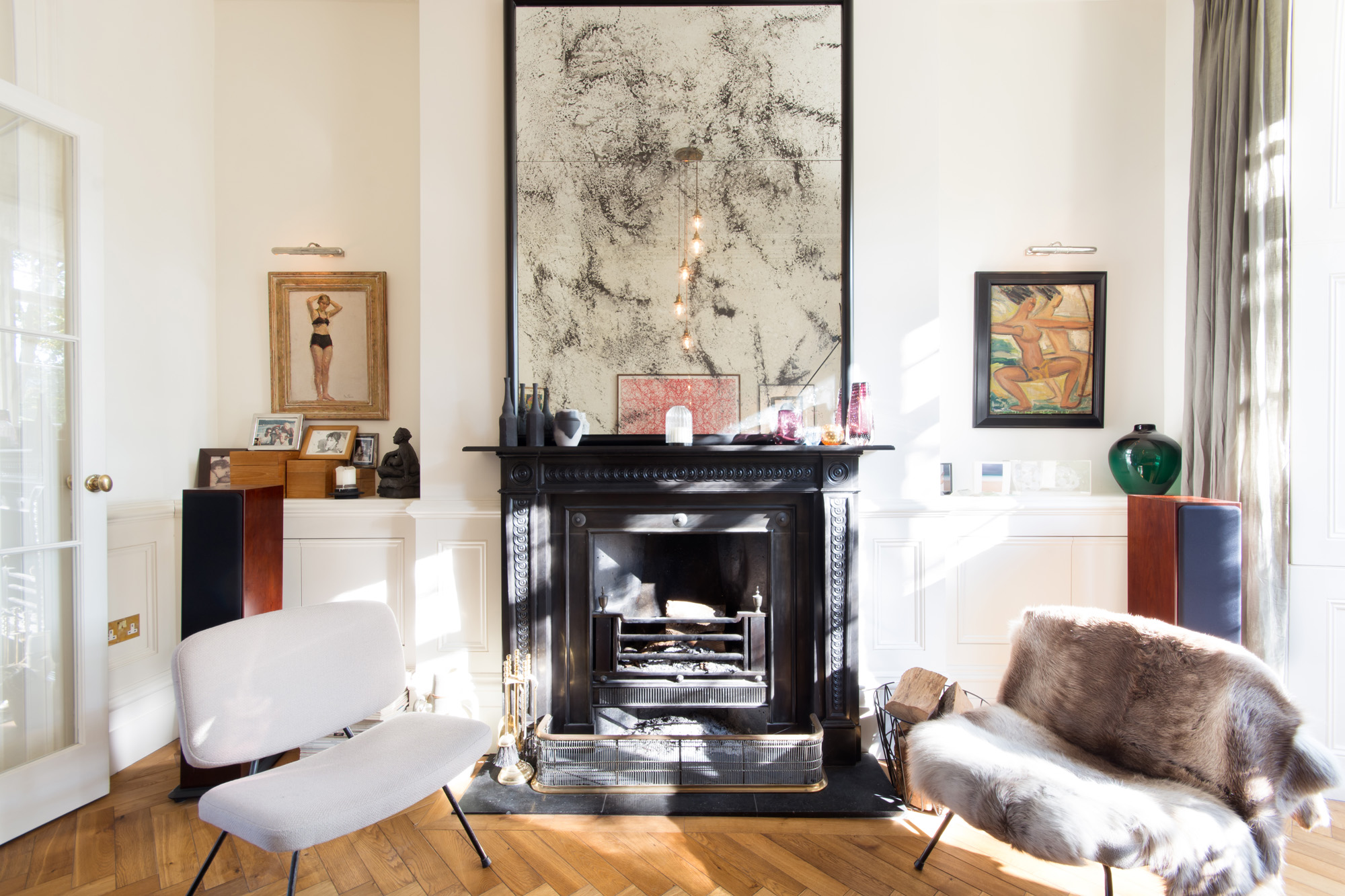

With a remarkable 3,400 square feet of living space spread across five floors, this prime Notting Hill house is an elegant blend of original Victorian features and sleek contemporary design.
