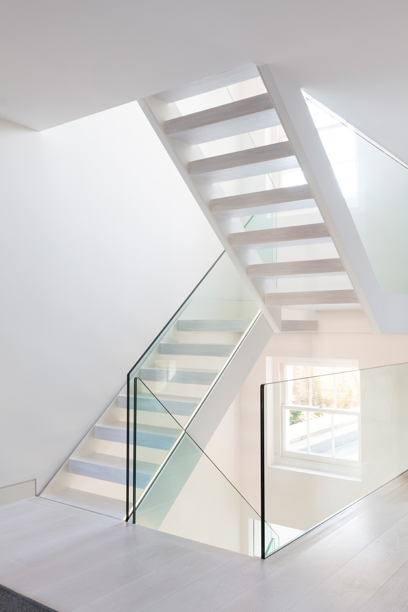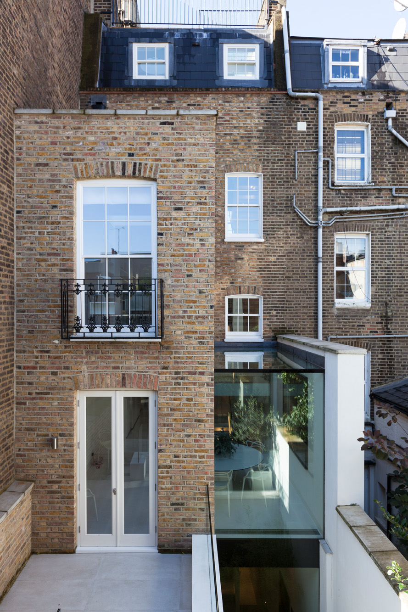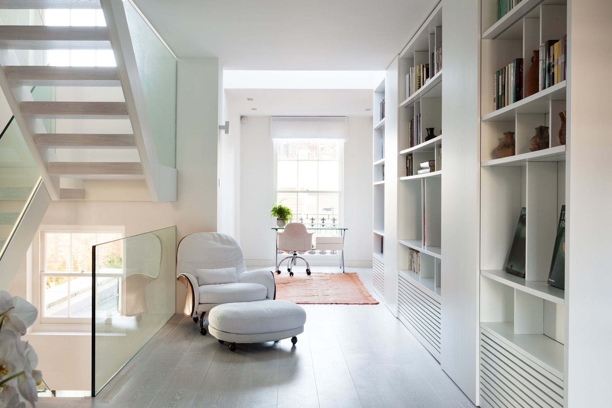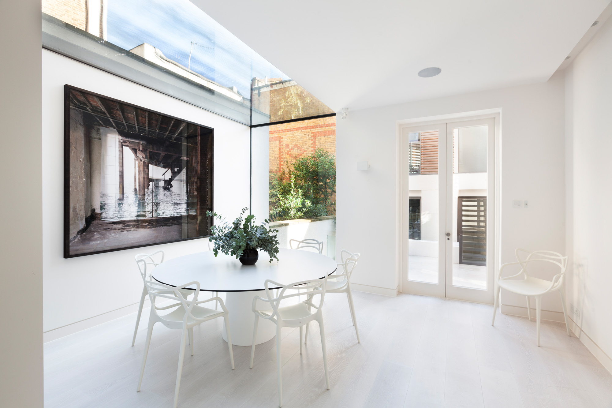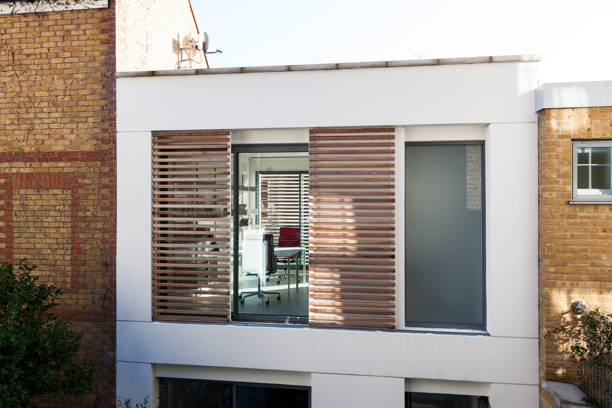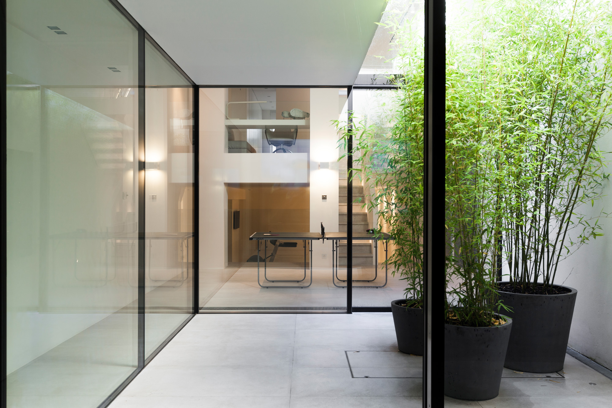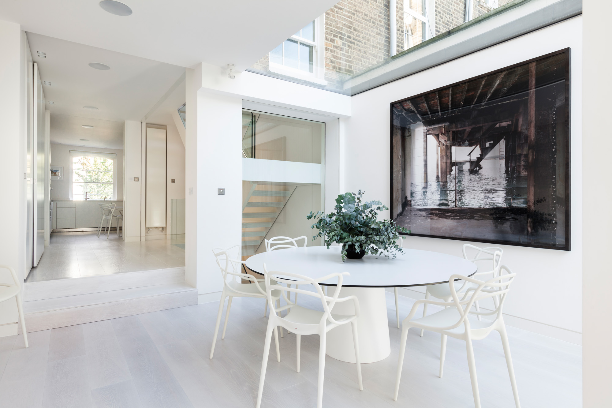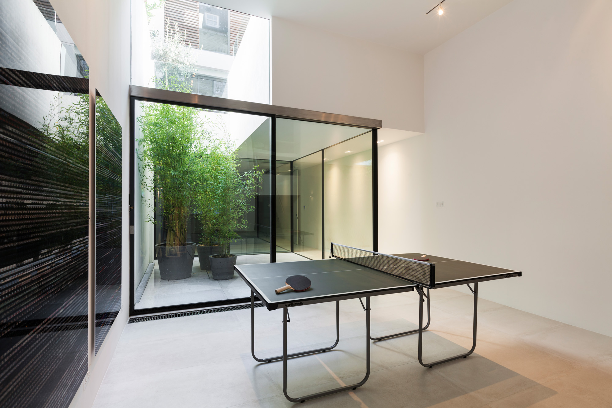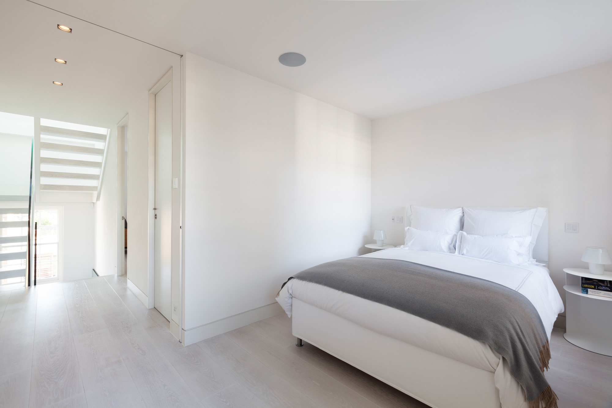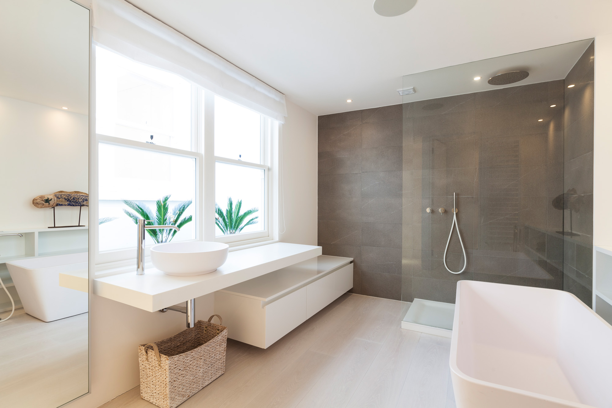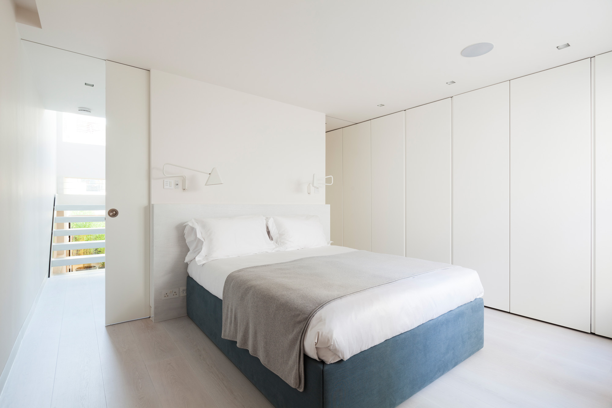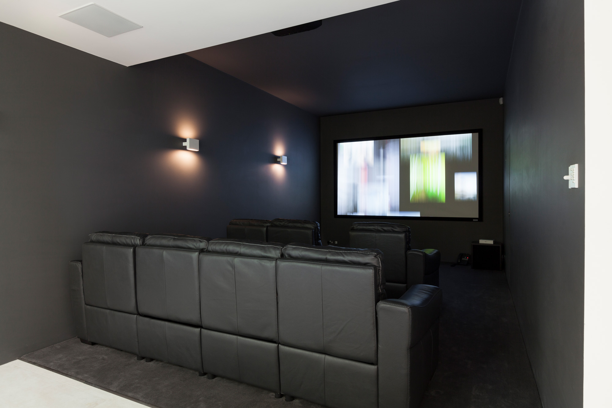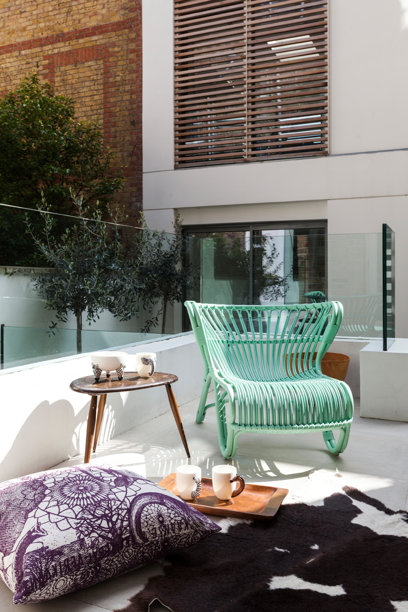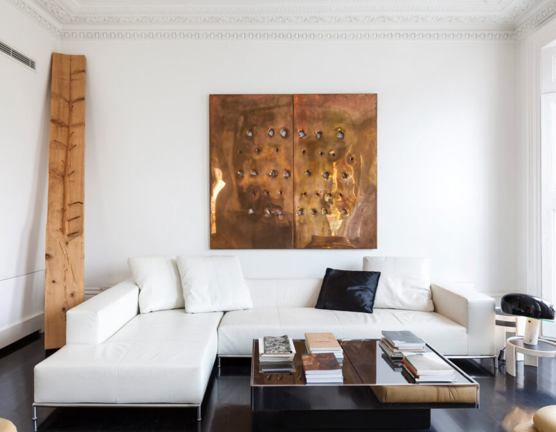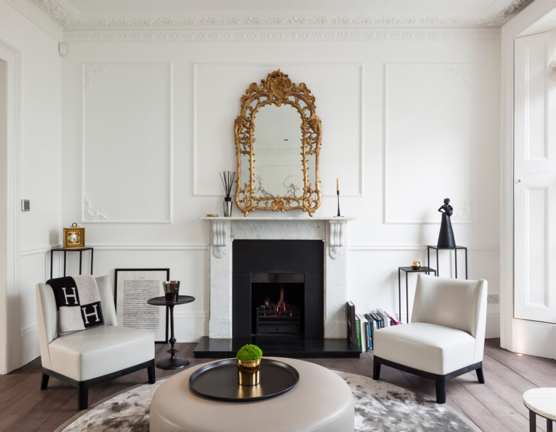A thoroughly contemporary reimagining of a handsome Victorian property. This family home in Bayswater is spacious in plot and minimalist in design.
Behind the smart period façade lies a 21st Century townhouse designed by Michela Bertolini for MB Design Studio. Spanning seven floors from roof terrace to lower basement, beneath the garden this house connects to a street level mews with a garage and independent bedroom suite.
Michela Bertolini cleverly integrated every room with natural light. Huge expanses of glass, mezzanine spaces and open plan rooms enable light to bounce off the white walls and pale stone floors, giving internal cross-sectional views through the house. Below ground, sunlight pours in from a central atrium softens and warms the raw concrete rendering.
In the basement, a games room, home cinema and a gym wrap around the atrium garden. Two bedrooms, two bathrooms, a laundry and steam room complete the envelope of additional square footage that has been so beautifully carved out underneath the house and its garden.
Clean lines and angular cabinetry are the heroes of this house and unify each room. A strong palette of raw natural materials and white walls has been offset by mid-century furniture classics by Philippe Starck and Vitra alongside unique lighting such as vintage glass from Luigi Catellos for Murano. Bespoke artworks of the house were commissioned from photographer Noemie Goudal depicting its demolished interior, overlaid with additional arresting scenes to trick the eye.
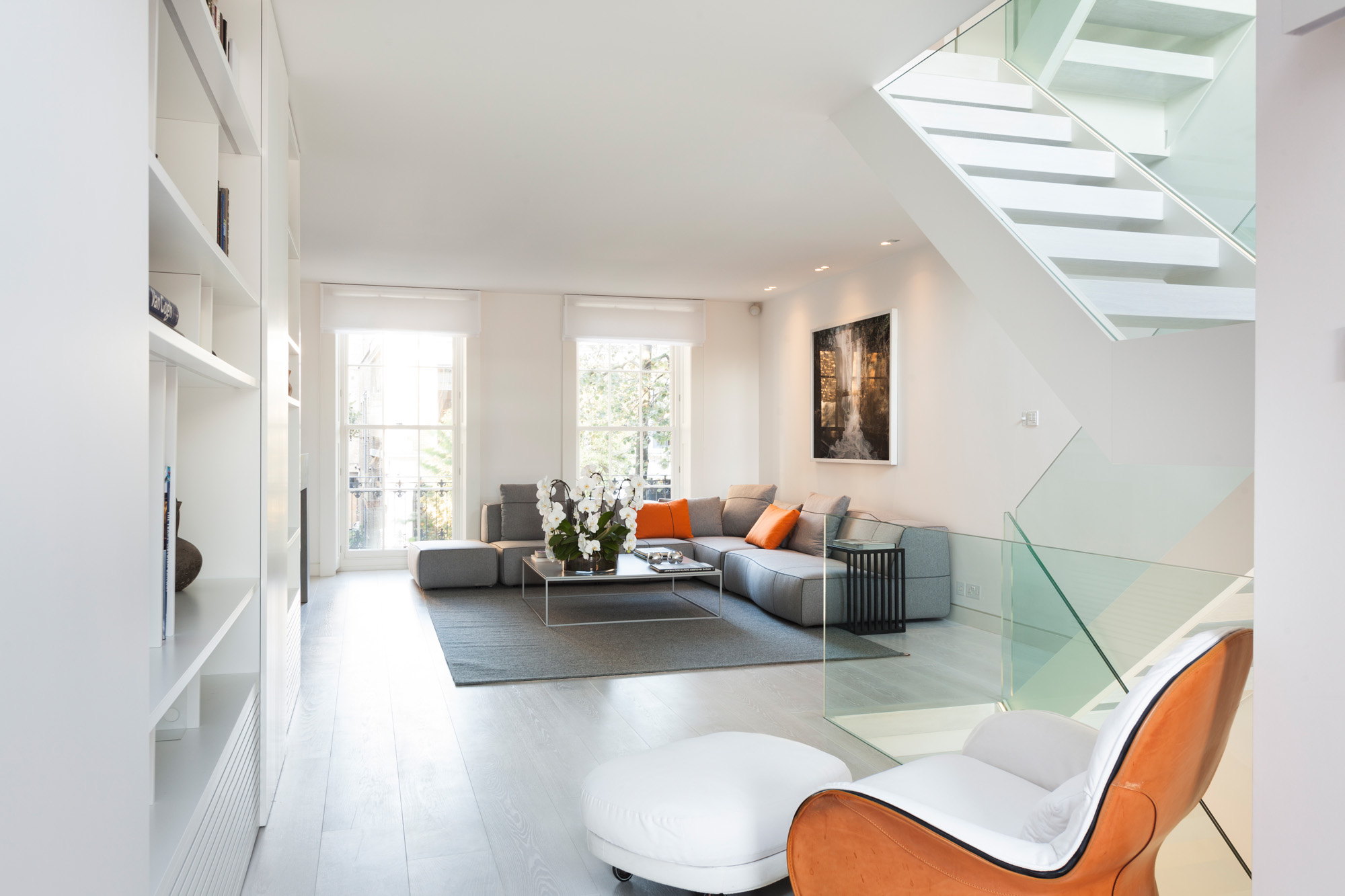
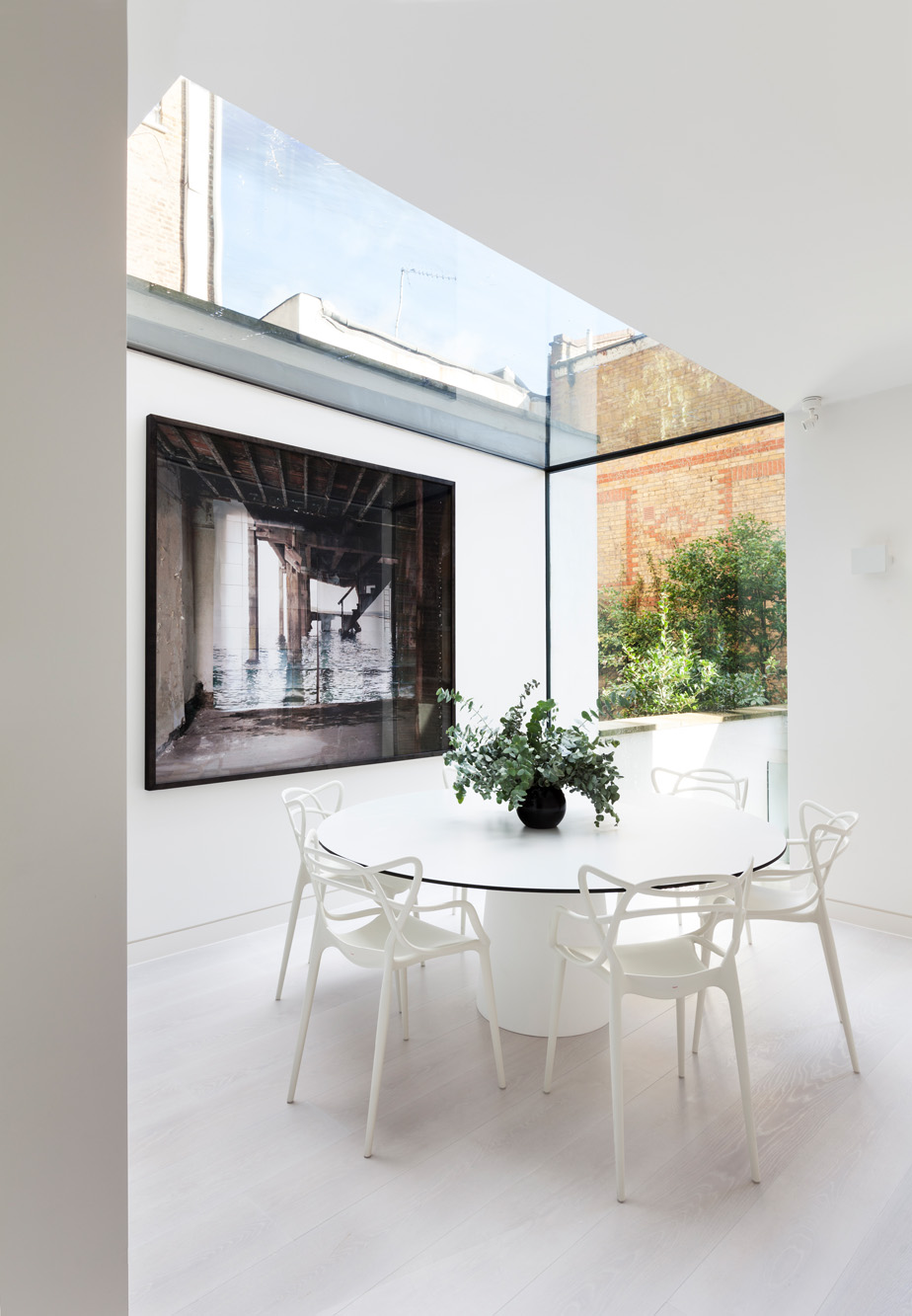
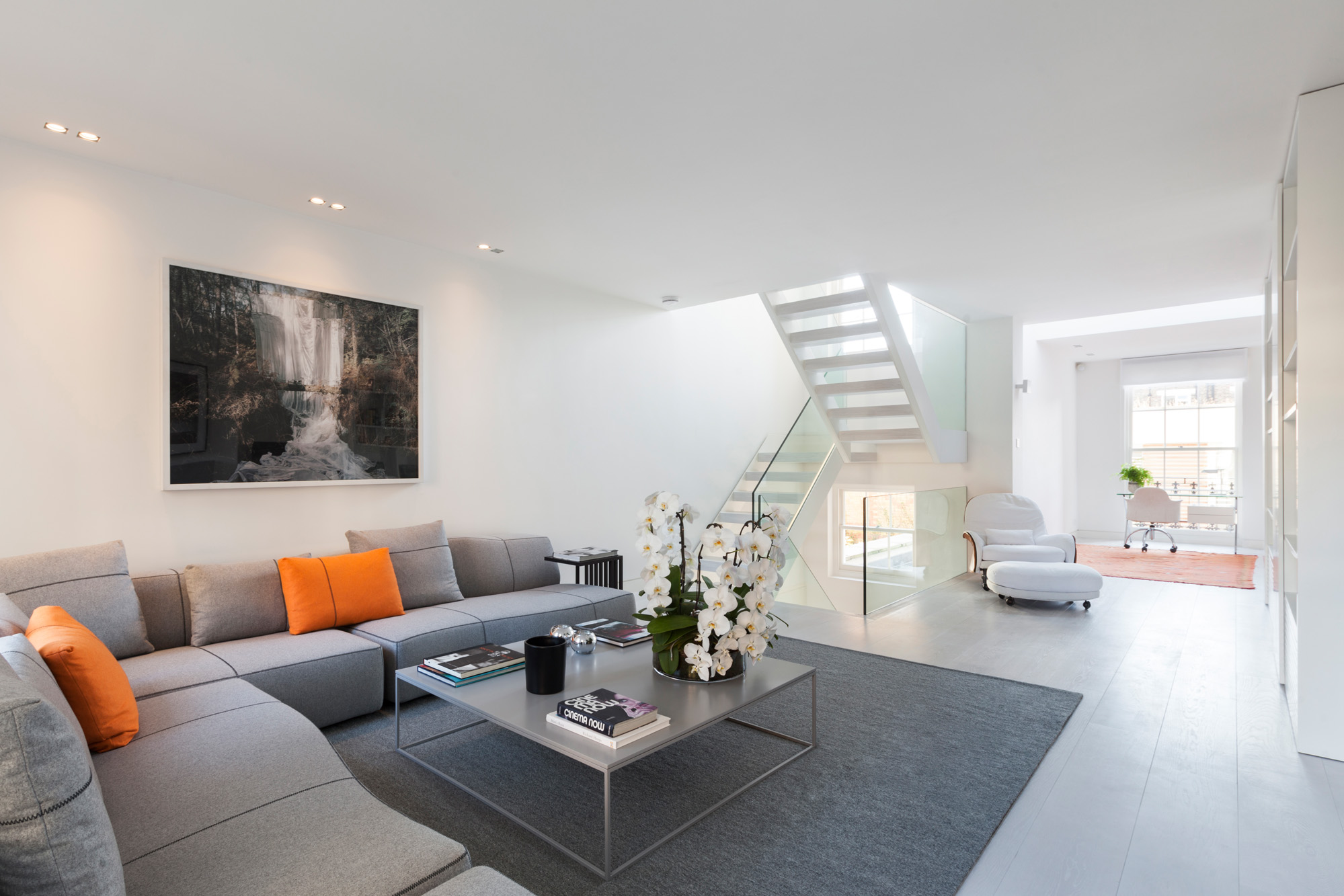
Michela Bertolini cleverly integrated every room with natural light.
