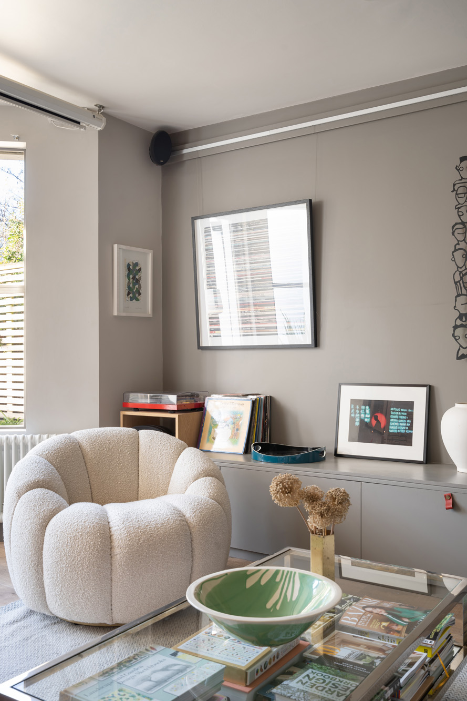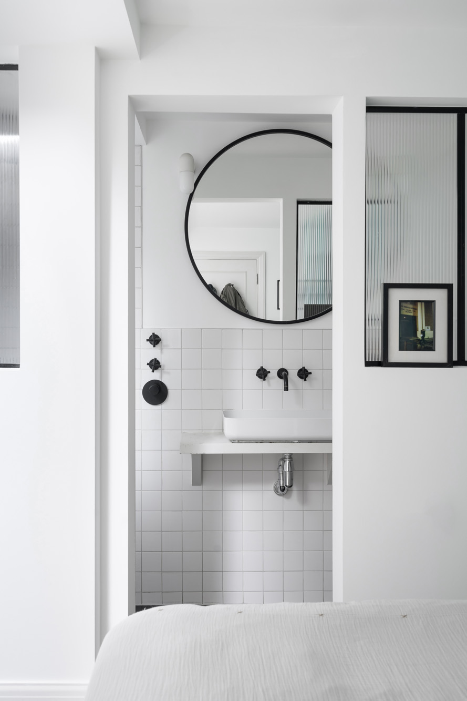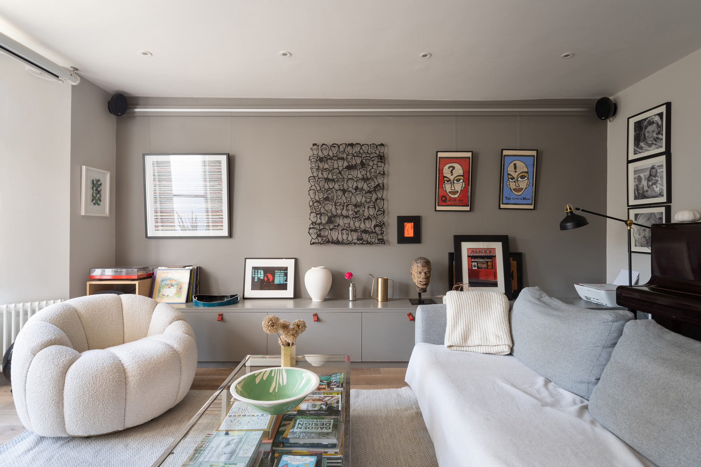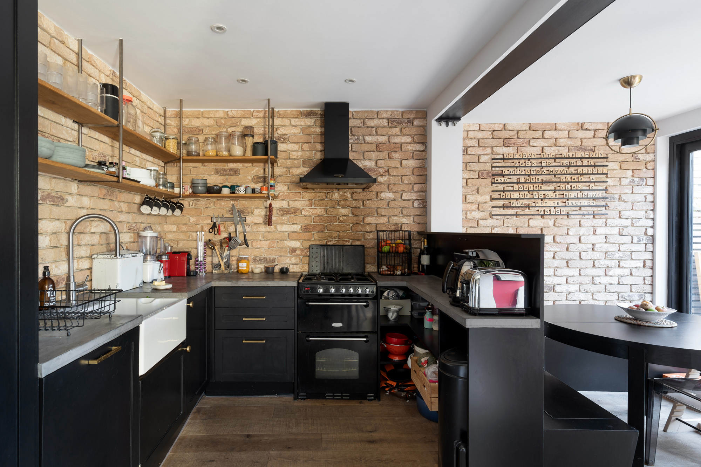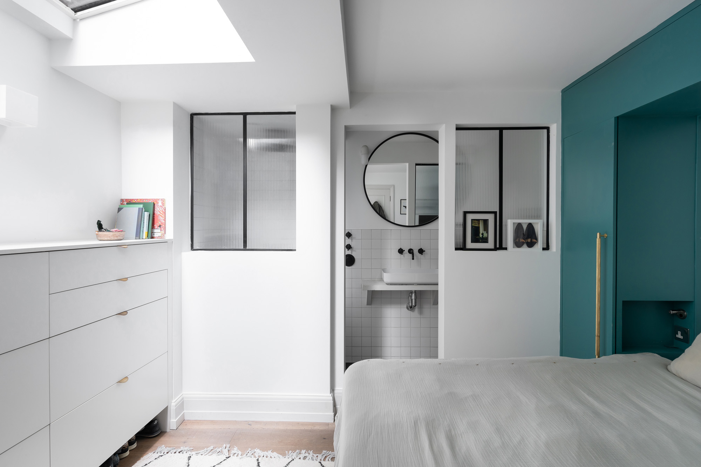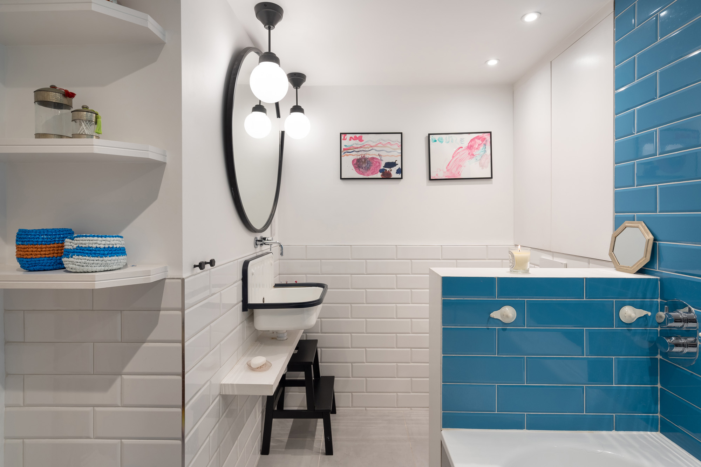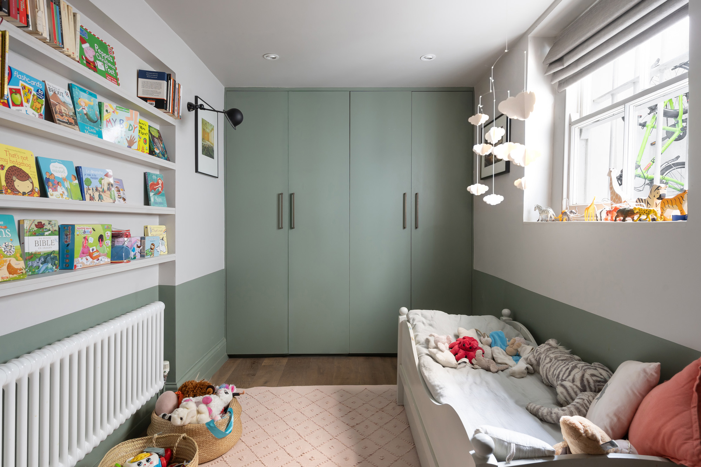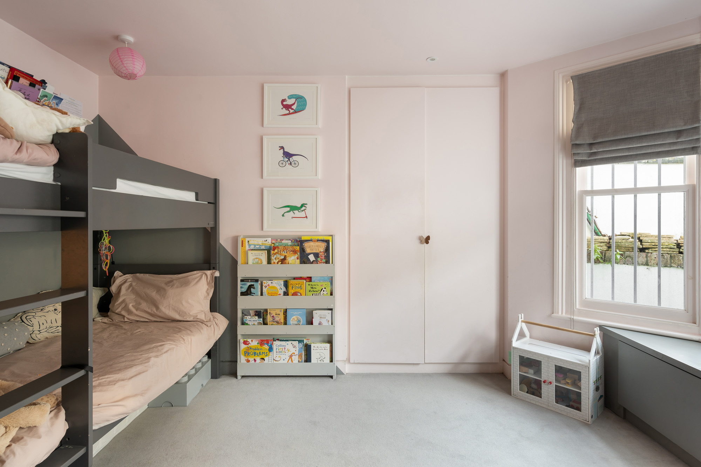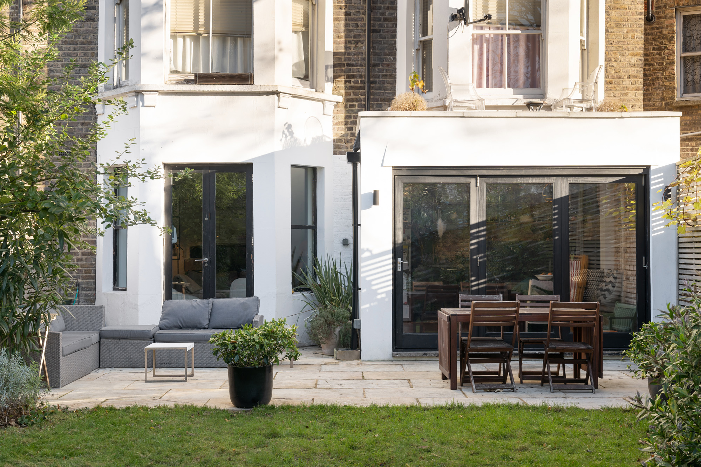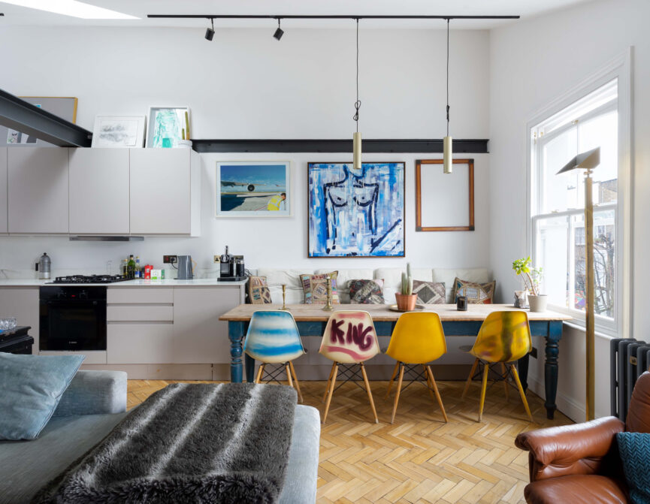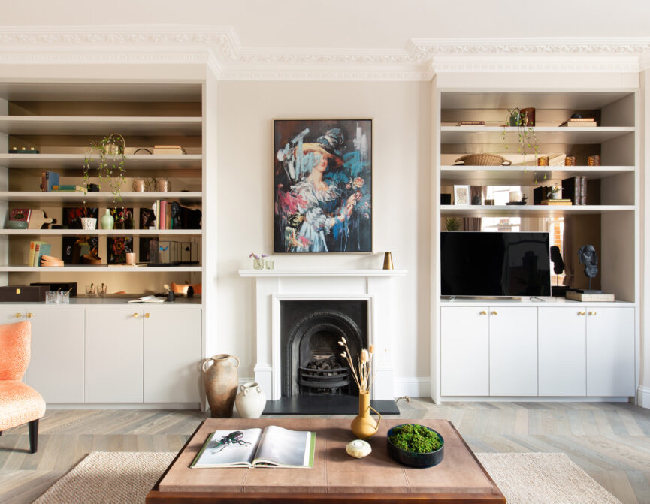This artfully-renovated three-bedroom apartment sits near Westbourne Grove and Golborne Road. Plus, a generous, south-west facing garden.
Modern fittings, including Buster & Punch handles and light fittings, accent cleverly arranged storage and industrial details give this three-bedroom home a contemporary, urban appeal. The well-considered arrangement of living space and bedrooms ensures that the garden is fully enjoyed, and a pull-down projector screen makes for the perfect home cinema night.
Stepping down off the street brings you into a skylit entrance hall and corridor that serves the flat’s three bedrooms and family bathroom. The largest room, originally the master, boasts bay windows that flood the room with morning light. Currently used as a children’s bedroom, it’s cleverly designed with a built-in window seat that acts as additional storage on top of discreet built-in wardrobes. Its spacious footprint leaves enough room to include a study area too. A second bedroom has been extended with a side return and features a monochrome en-suite shower room, clad in gloss tiles and matte black fittings. Reeded glass divides the bedroom from the bathroom while subtle wardrobes frame the bed, creating a recessed headboard and alcove bedside tables. Square white tiles in the bedroom en suite complement white metro to the family bathroom, where they contrast brilliantly with the sky blue that envelopes the wide-rimmed bath and shower combo.
A third bedroom makes for a neat spare, a children’s nursery or the perfect home studio with soft sage greens and oak floorboards. Floor-to-ceiling wardrobes along the furthest wall ensure the room has ample storage. Open-plan living makes the most of the south-facing half of the home. Exposed brick in the kitchen separates the functional cooking and dining space from the relaxing living room, where views of the private garden can be enjoyed through a French door. The kitchen’s polished concrete countertops and large butler sink compliment the raw bricks and the industrial ceiling beam, left exposed to divide the room and create a clear dining zone in the rear extension. Bench seating at the dining table acts as a natural divide between the spaces and doubles as hidden storage. Crosscut oak floors unite the living space.
Concertina doors in the dining room open out to a paved terrace in the fantastic south-west-facing garden, where the lawn and border landscaping lead you down to an established apple tree and handy garden shed. A rare find in this part of London.
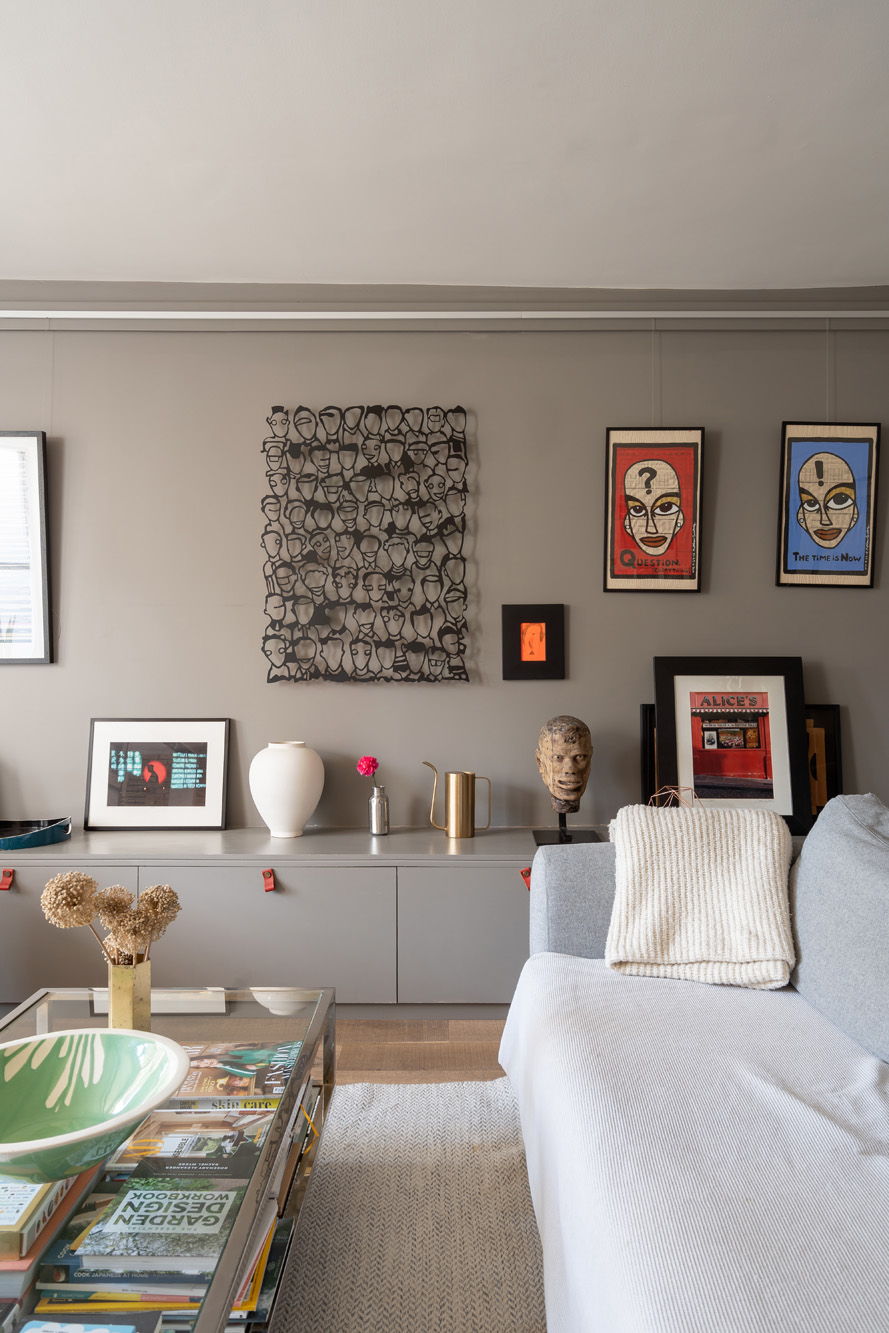
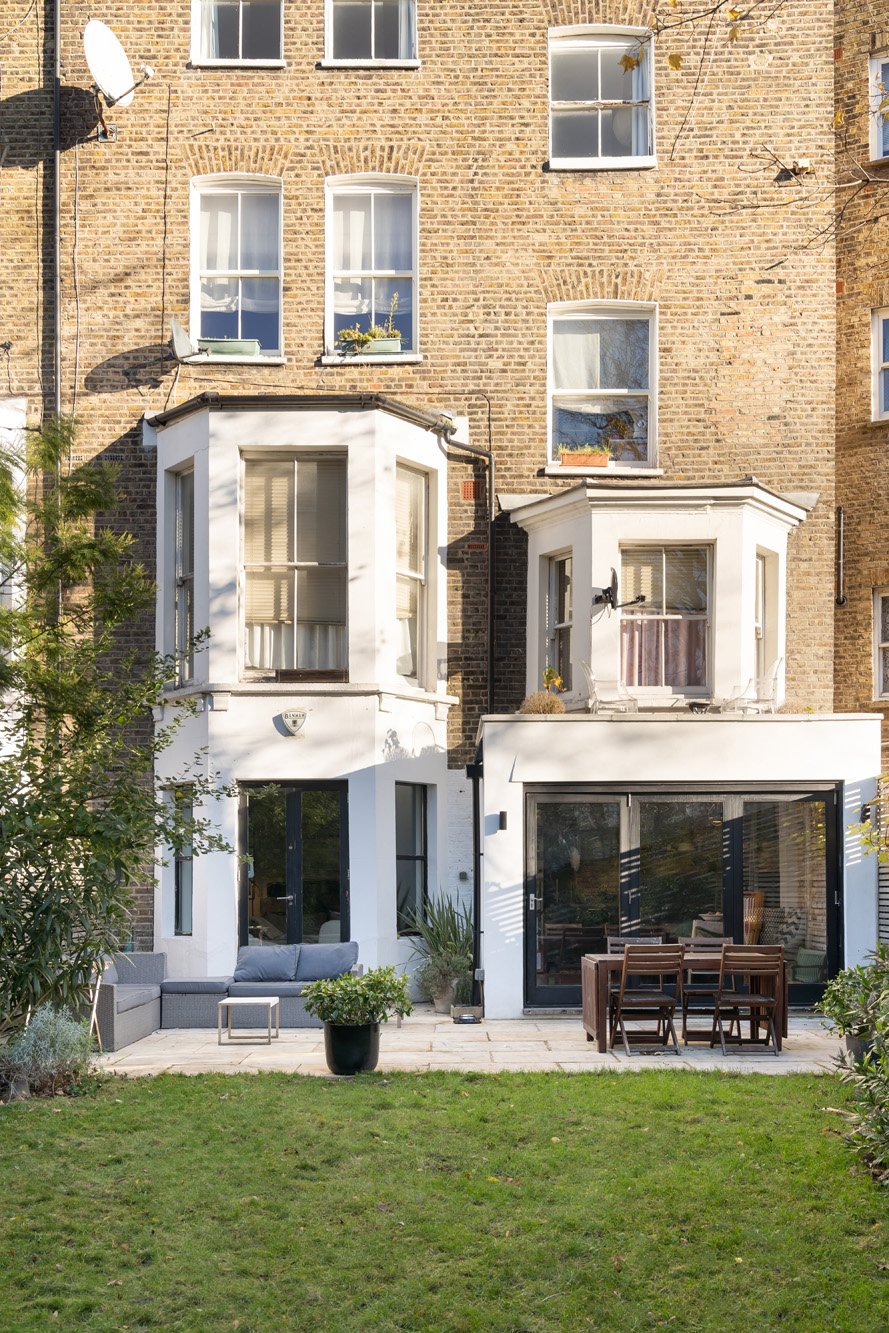

The well-considered arrangement of living space and bedrooms ensures that the garden is fully enjoyed, and a pull-down projector screen makes for the perfect home cinema night.
