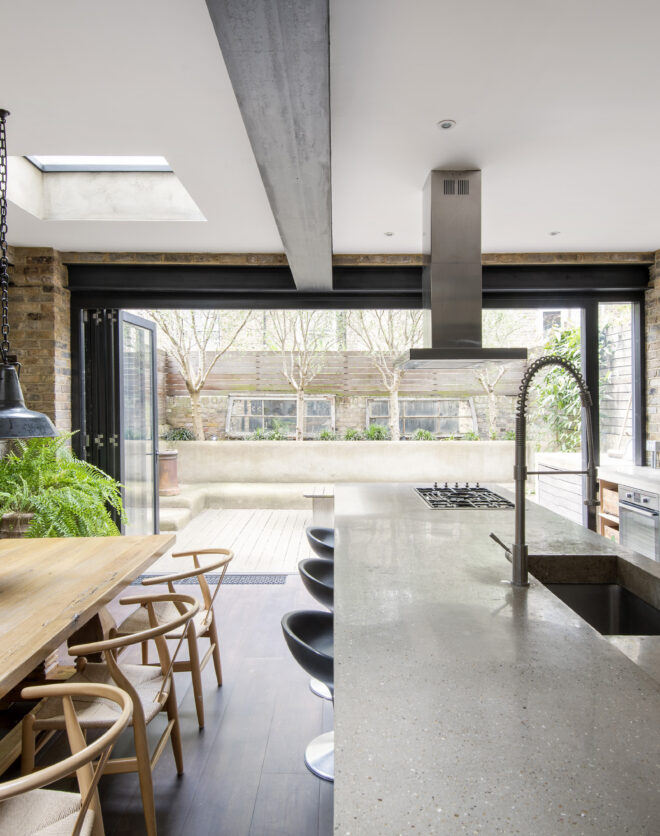
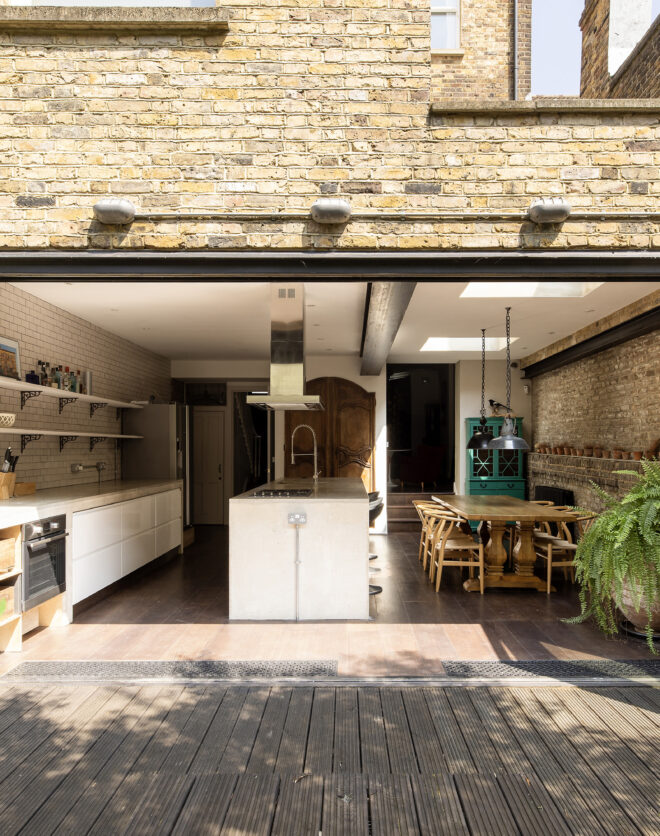
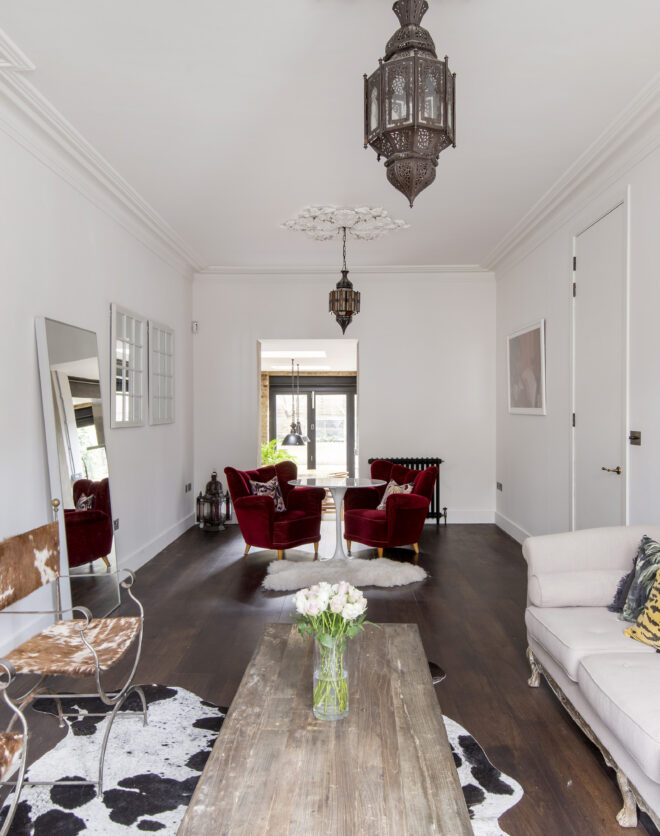
Overlooking Kensal Green, this substantial plot on Harrow Road comes with approved plans for a 6,351-square-foot home designed by RIBA award-winning practice Robin Lee Architecture. The proposed redbrick house is crowned with a roof terrace and punctuated by steel-framed glazing and exposed brickwork to create a lofty, light-filled look. Subject to further planning consents, the buyer can design the property…
Overlooking Kensal Green, this substantial plot on Harrow Road comes with approved plans for a 6,351-square-foot home designed by RIBA award-winning practice Robin Lee Architecture. The proposed redbrick house is crowned with a roof terrace and punctuated by steel-framed glazing and exposed brickwork to create a lofty, light-filled look. Subject to further planning consents, the buyer can design the property internally to their exact requirements including layouts and finishes.
Current designs draw on local, industrial references. Conceptualising an inverted layout, a lift serves all levels and provides swift access to the third-floor living area. Balancing the three functions of cooking, dining and relaxing, a reception room is bookended by a kitchen and dining area. The living area stretches over more than 500 square feet and is imbued with an uplifting atmosphere via a trio of windows.
The proposed palette of materials provides industrial rigour to complement the concept’s modern warehouse aesthetic. Architectural integrity is achieved with wide-plank hardwood flooring which transitions to poured concrete in the design-led kitchen. Internal steel-framed glazing channels light through and folds away to create a connection between the three spaces.
Ideal for entertaining, this space leads up to a generous roof area. Pairing a winter garden and a 500-square-foot decked terrace, the concept portrays an urban oasis with far-reaching views over Northwest London.
Current plans place a generous principal bedroom suite on the second floor. Windows stretch to the ceiling to draw in sunlight. Both bedrooms on this level benefit from integrated storage, en suite bathroom and a large, walk-in dressing area.
The proposed designs visualise four further bedrooms, each served by an en suite bathroom. On each of the two lower levels, an office could make for an ideal homeworking setup though could be imagined as a bedroom or home gym. At ground level, the proposed plans visualise direct access from the home to a garage. The lower ground level could be used for a gym, spa or cinema room.
*CGI’s are for illustrative purposes only. Proposed interior layouts and finishes are conceptual. Any changes may be subject to non-material amendment planning consent. Please ask your agent for more details.
Opportunity to design a home to one’s exact requirements
Approved plans for architect-designed redbrick house
Designs propose an inverted layout and a large roof terrace
Option to have a home gym, spa and multiple offices
Spacious, open-plan layouts and bedrooms suites
Garage, lift and utility rooms
London Borough of Brent
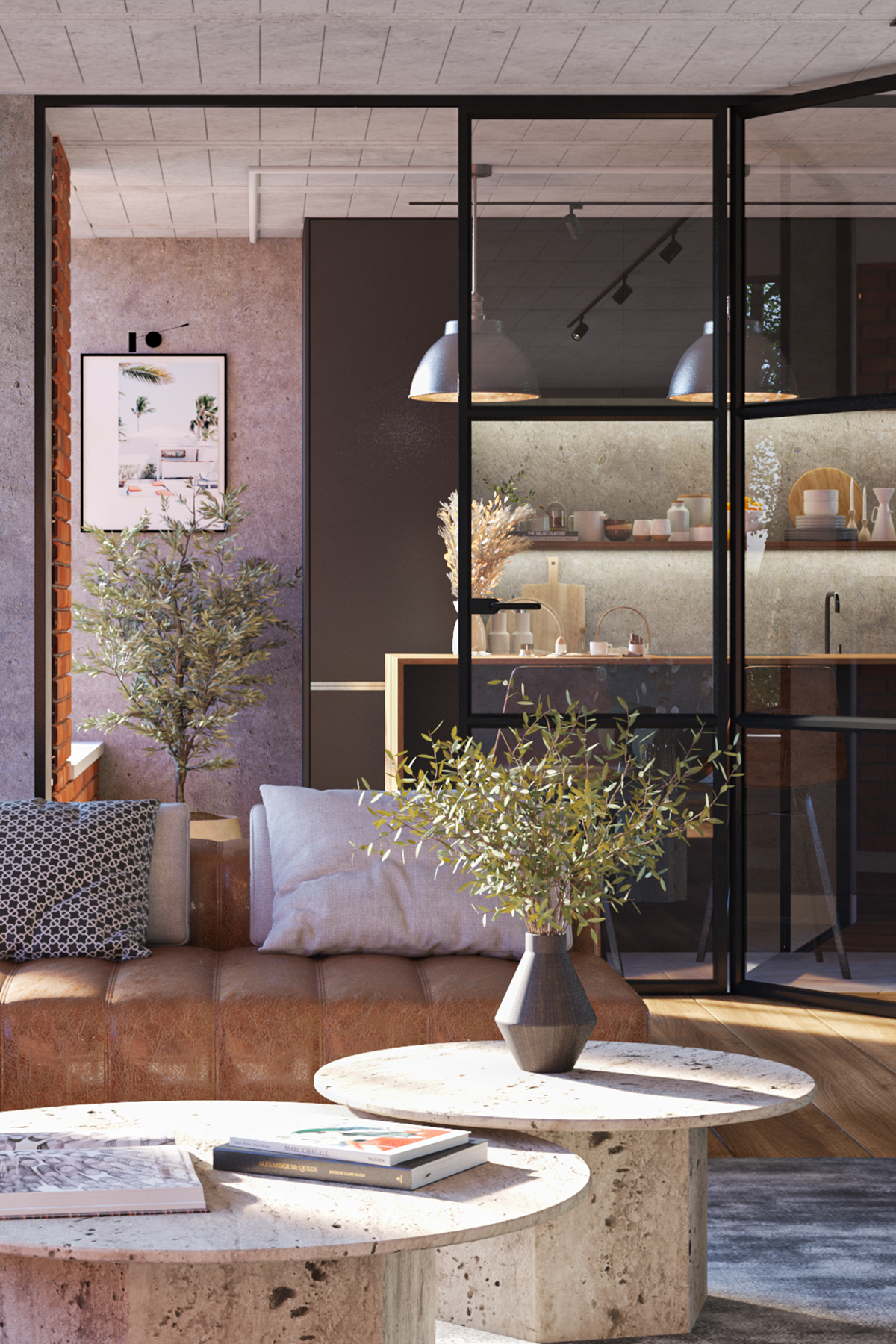
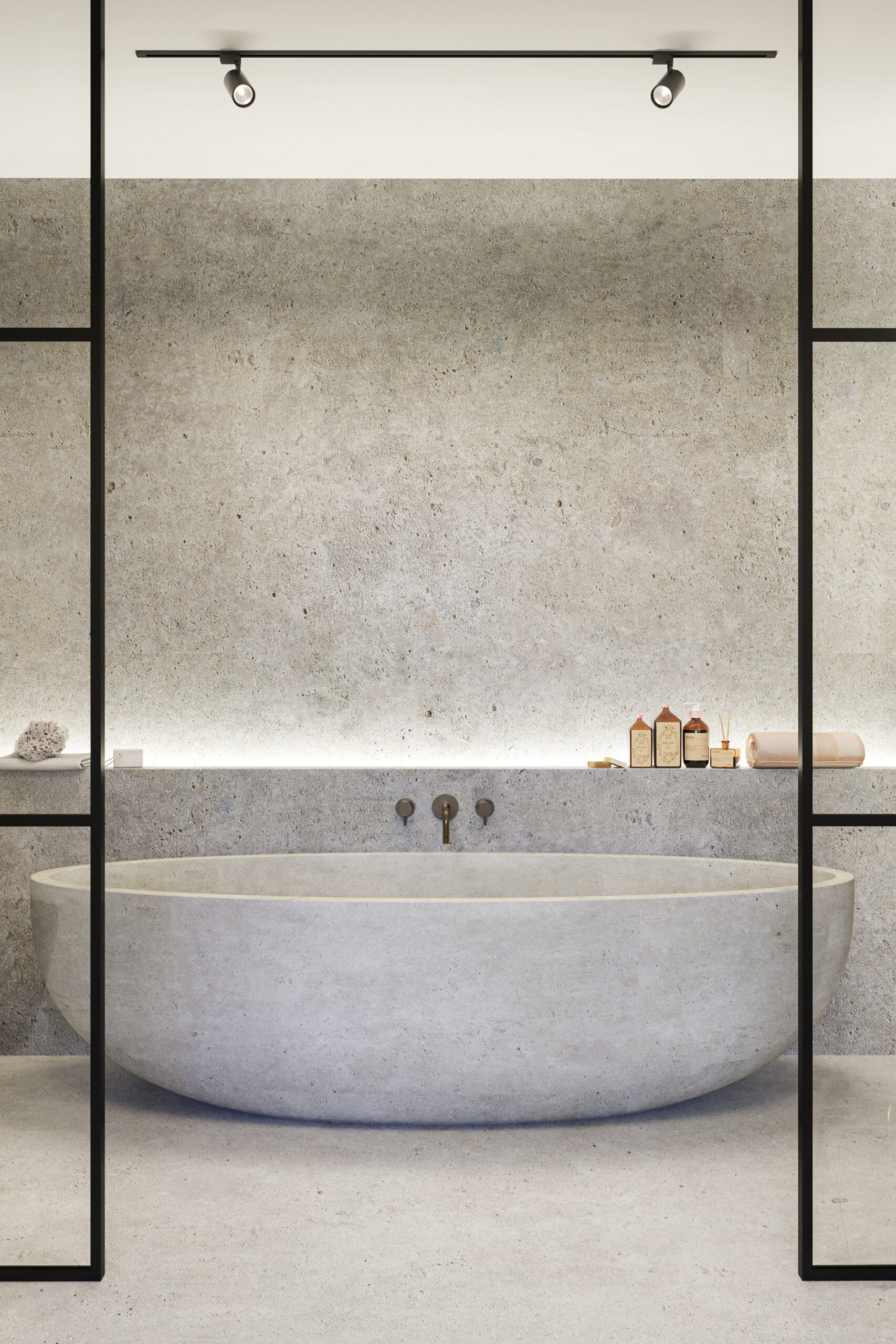

Subject to further planning consents, the buyer can design the property internally to their exact requirements including layouts and finishes.
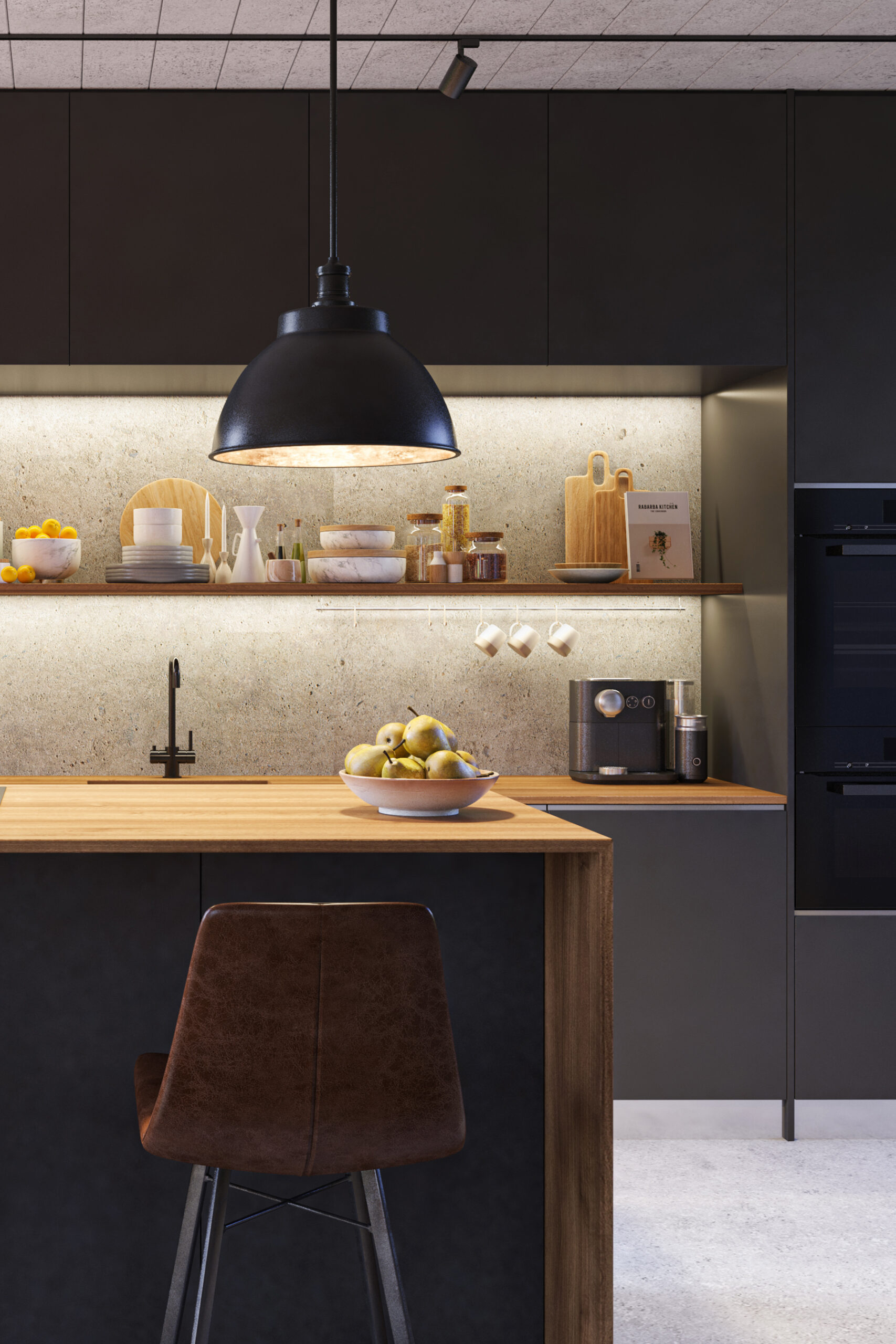
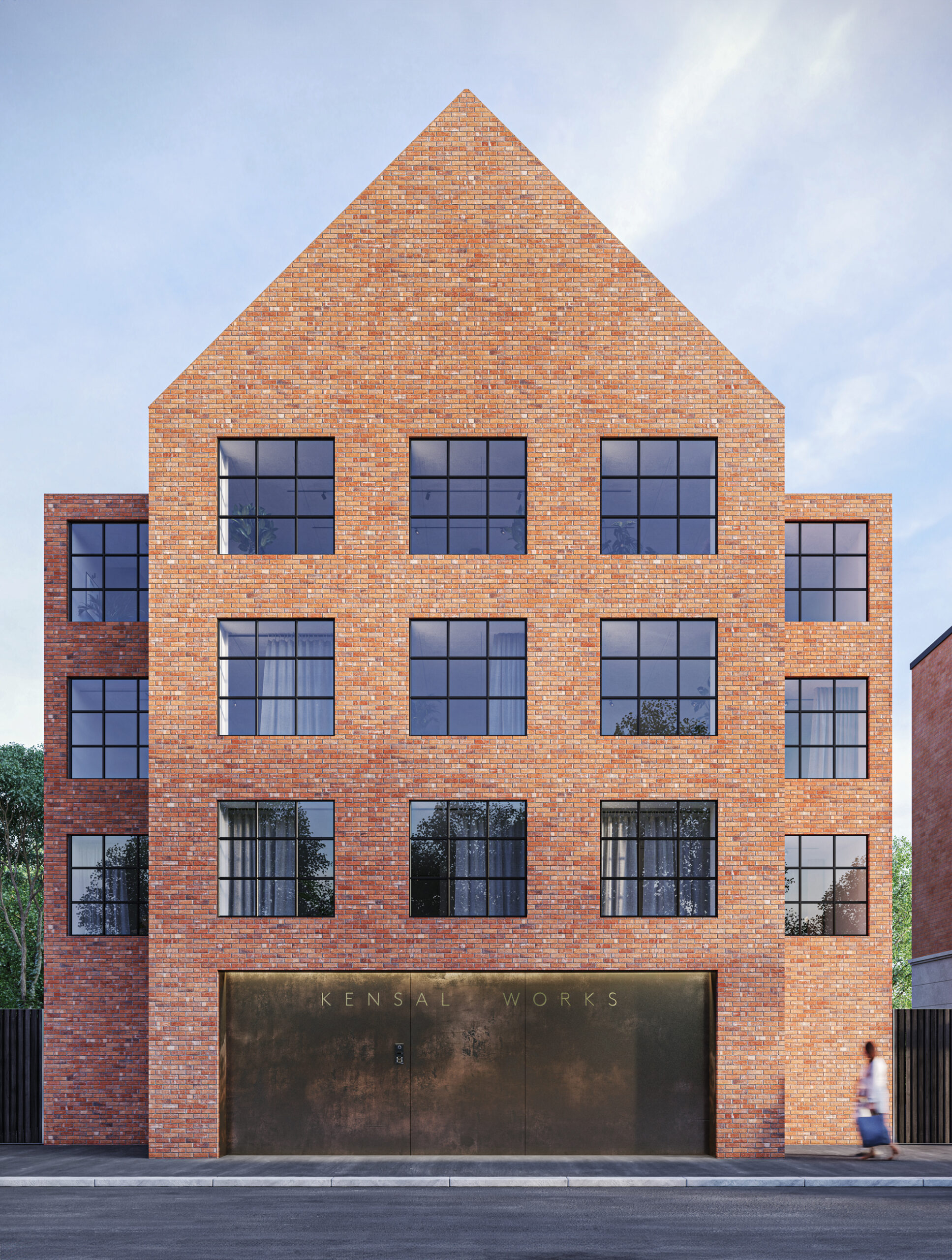


Whether you want to view this home or find a space just like it, our team have the keys to London’s most inspiring on and off-market homes.
Enquire nowHarrow Road is in the heart of a neighbourhood renowned for its sense of community. Start your day with coffee from L’Angolo Delicatessen, followed by a leisurely walk through King Edward VII Park, Kensal Green, or the verdant Queen’s Park. Don’t miss the weekend farmers’ market for an array of seasonal produce. Explore Brooks for premium meat and fish, indulge in brunch at Parlour or savour pizza at Sacre Cuore along Chamberlayne Road. Make The Island your neighbourhood haunt, or unwind at The Lexi, a cherished independent cinema. Your springboard to the city, Kensal Green station is just two minutes’ walk away.

5 bedroom home in Queen's Park / Kensal
The preferred dates of your stay are from to
Our team have the keys to London’s most inspiring on and off-market homes. We’ll help you buy better, sell smarter and let with confidence.
Contact us