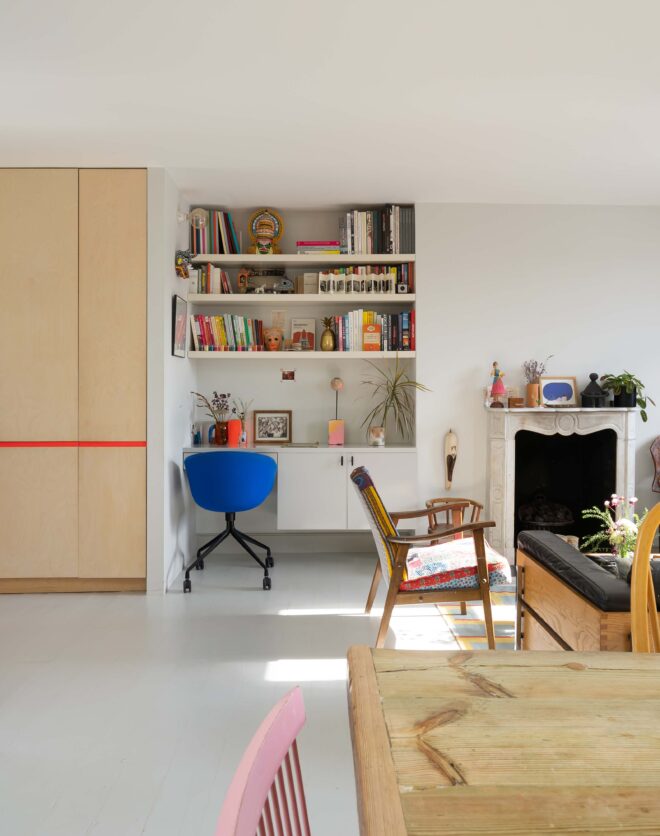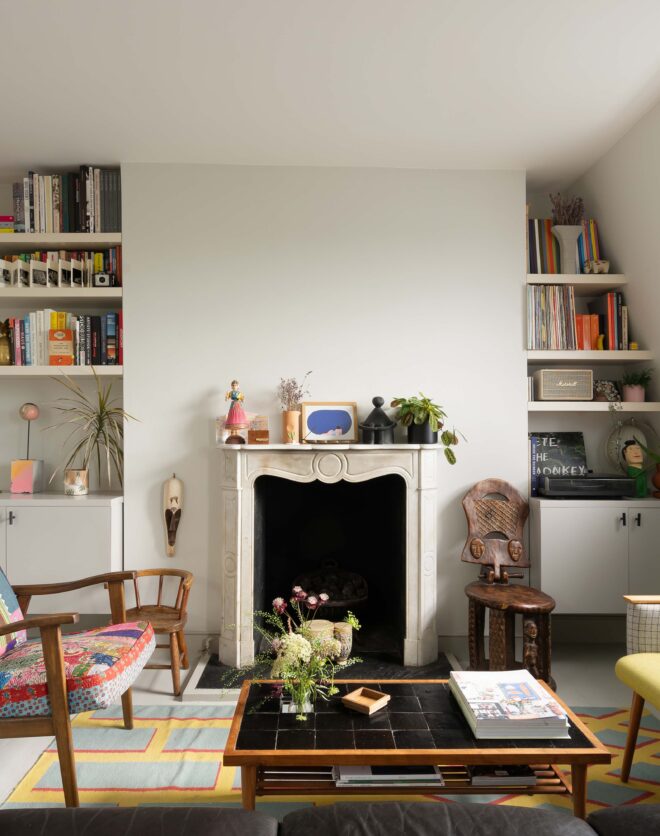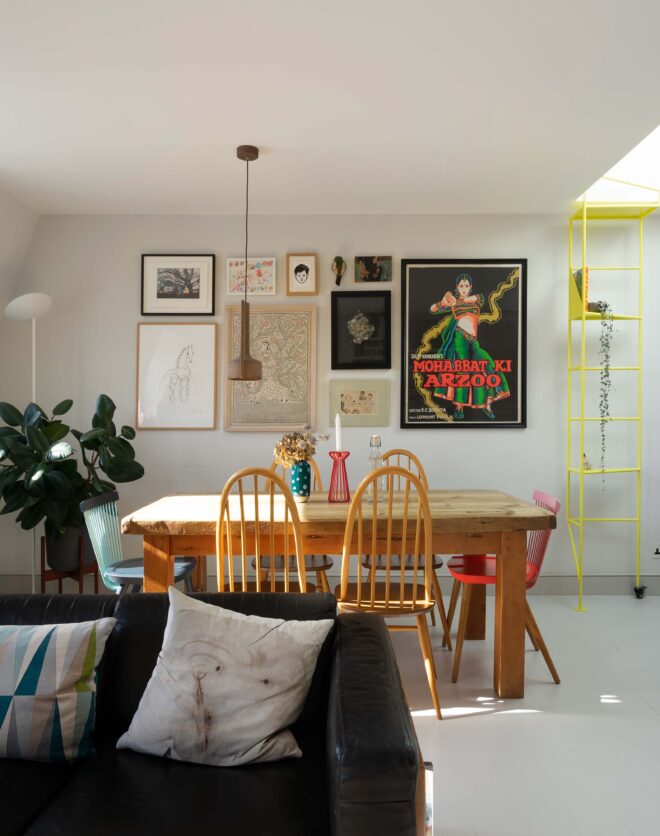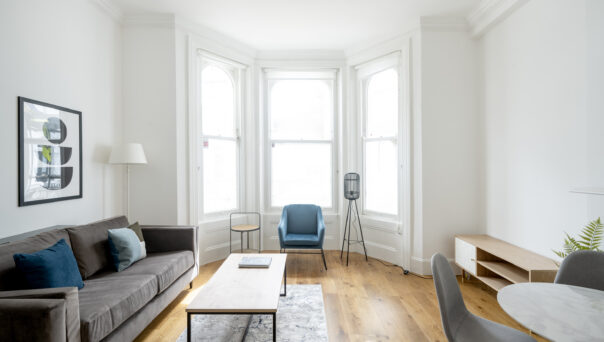


Arranged across the raised ground floor of a period villa, this bright, spacious apartment places form with function. A voluminous reception room employs an open-plan layout to incorporate a dining space. A south-facing bay window traces the arc of the sun to draw in natural light, illuminating considered design features. Elegant cornicing frames the high ceiling while a dark feature…
Arranged across the raised ground floor of a period villa, this bright, spacious apartment places form with function. A voluminous reception room employs an open-plan layout to incorporate a dining space.
A south-facing bay window traces the arc of the sun to draw in natural light, illuminating considered design features. Elegant cornicing frames the high ceiling while a dark feature fireplace with a contrasting white surround grounds the space. Through double doors, a modern kitchen enjoys integrated appliances and understated cabinetry.
The principal bedroom suite is a calming, pared-back hideaway with a bank of fitted wardrobes and a generous sash window. Its en suite bathroom features chrome fittings and a walk-in rainfall shower. One further bedroom pairs calming tones with integrated storage and a west-facing window. This room is served by a family bathroom with a bathtub and oversized terracotta wall tiles.
Reception and dining room
Separate kitchen
Principal bedroom suite
Guest bedroom
Family bathroom
Fitted storage
Royal Borough of Kensington & Chelsea
A south-facing bay window traces the arc of the sun to draw in natural light, illuminating considered design features




Whether you want to view this home or find a space just like it, our team have the keys to London’s most inspiring on and off-market homes.
Enquire nowA stone’s throw from Kensington Palace, Strathmore Gardens benefits from close proximity to some of London’s most coveted hotspots. The immediate area pairs pubs such as The Hillgate and the flower-adored Churchill Arms with restaurants including Mazi for upscale Greek cuisine, Clarke’s from renowned chef Sally Clarke or The Shed for a seasonal menu using British produce. Head to Notting Hill for vintage fashion from Portobello Road, the boutiques of Westbourne Grove and Michelin-starred dining to round off a day’s shopping. Alternatively, the lawns and lakes of Hyde Park are just five minutes’ walk away.

2 bedroom home in Kensington
The preferred dates of your stay are from to