
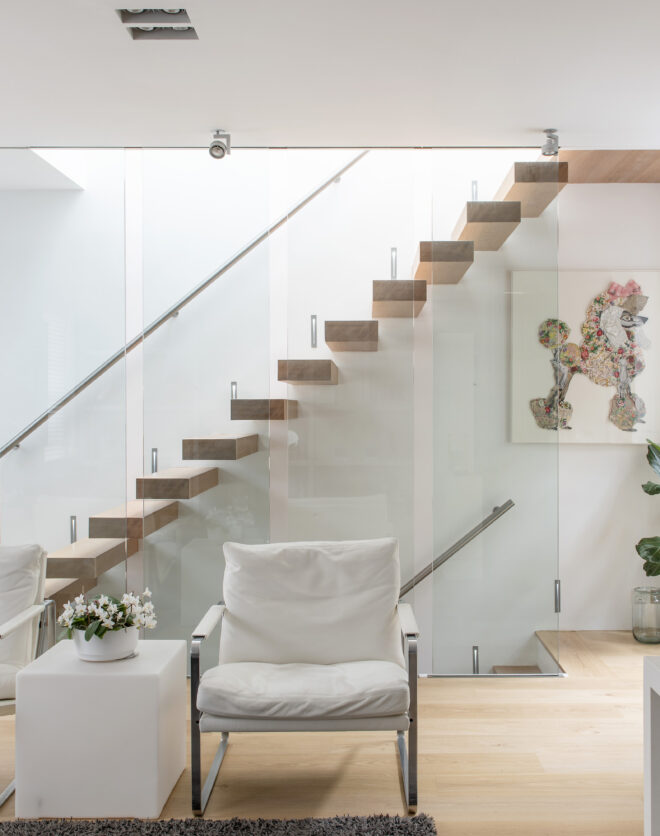
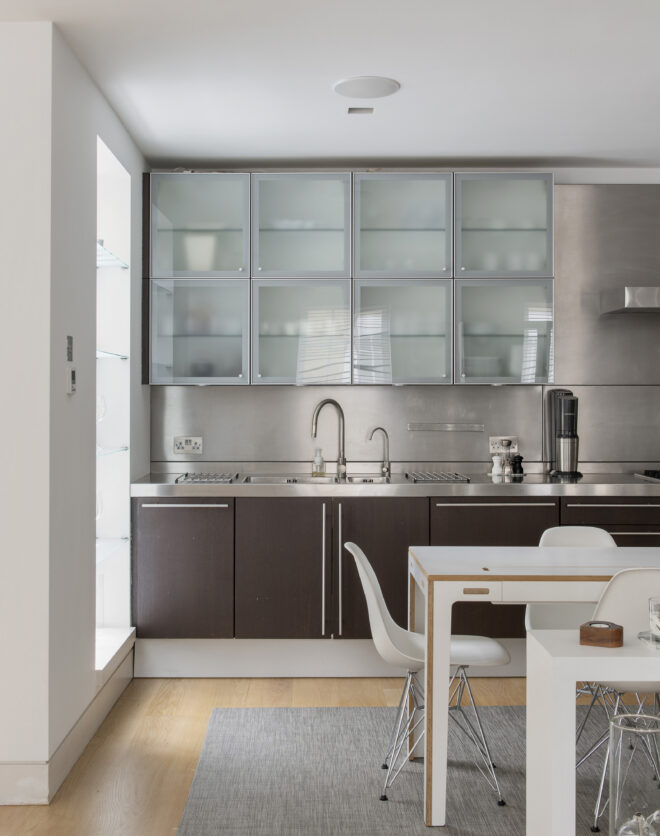
Bold strokes: this is an apartment that exudes confidence from every angle. In the sweeping reception room, period features blend quietly into the background, allowing clever contemporary revisions to come to the fore: glass balustrades, statement light fittings and a stone feature fireplace. A monochromatic palette of dark stained floors and crisp white walls makes the perfect canvas for a…
Bold strokes: this is an apartment that exudes confidence from every angle. In the sweeping reception room, period features blend quietly into the background, allowing clever contemporary revisions to come to the fore: glass balustrades, statement light fittings and a stone feature fireplace. A monochromatic palette of dark stained floors and crisp white walls makes the perfect canvas for a collection of antiques and curiosities, deftly arranged throughout.
An impressive stainless-steel chef-grade kitchen with a large range cooker means entertaining will be effortless in this sleek, well-equipped space. Dim the lights for long drawn-out dinners around the glass dining table. Let gatherings spill outdoors onto the roof terrace, with double doors leading from the hallway. A staircase at either end of the flat takes you upstairs.
One side leads from the hall to a large landing space, roomy enough for a desk or sofa, and currently used as a study. The other leads from the living room to the separate shower room and wood-panelled bathroom. Here, a well-placed skylight over the bath makes this a perfect spot to stargaze from the tub on a clear night. This leads through to the master bedroom – a charming bright room up in the eaves, with reams of storage. A peaceful spot to escape from it all. A second well-sized guest room is located on the lower floor.
Large, airy reception room
Master bedroom suite
Second bedroom
Second bathroom
Modern eat-in kitchen
Polished wooden floors
Furnished
Study area
Roof terrace
Royal Borough of Kensington & Chelsea
A monochromatic palette of dark stained floors and crisp white walls makes the perfect canvas for a collection of antiques and curiosities, deftly arranged throughout.
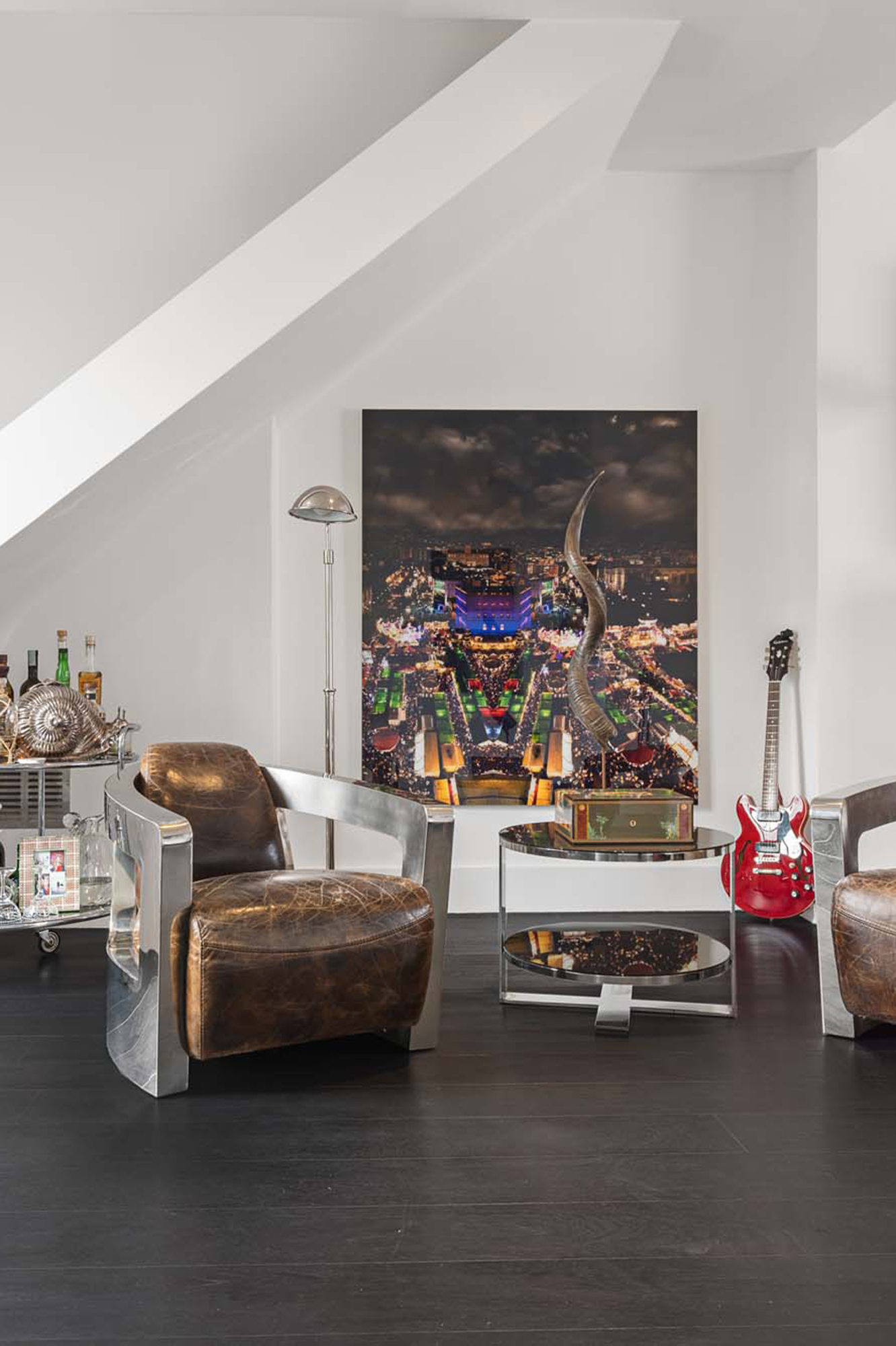
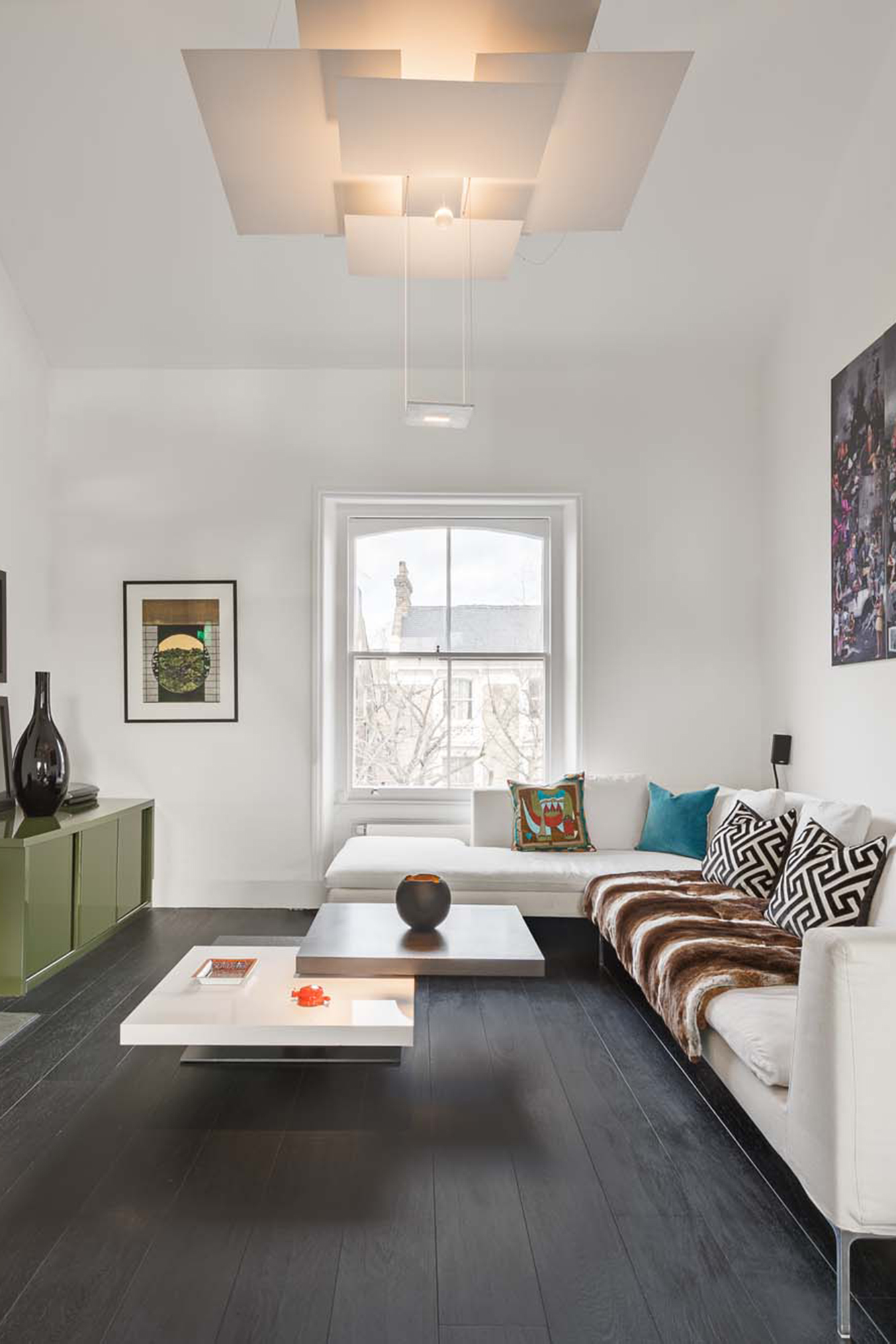


Whether you want to view this home or find a space just like it, our team have the keys to London’s most inspiring on and off-market homes.
Enquire nowTree-lined Oxford Gardens has the best of both worlds: privacy and seclusion (when you want it) from the hubbub of Notting Hill, just around the corner. But ready access to its many vibrant restaurants and bars: dinner and drinks at Gold or gimlets at Portobello Road Gin. Oxford Gardens connects to one of Notting Hill’s main arteries: Portobello road. Treasure hunt in the market or swing by the Electric for a film classic on a rainy afternoon.
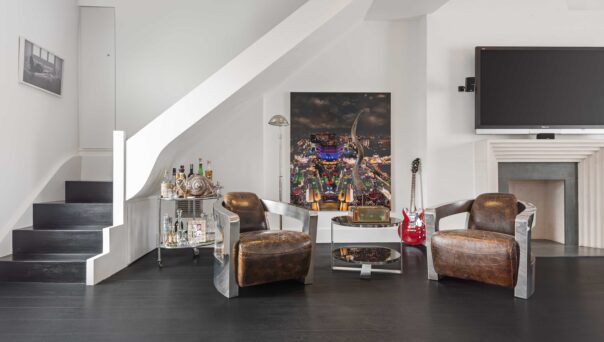
2 bedroom home in North Kensington
The preferred dates of your stay are from to