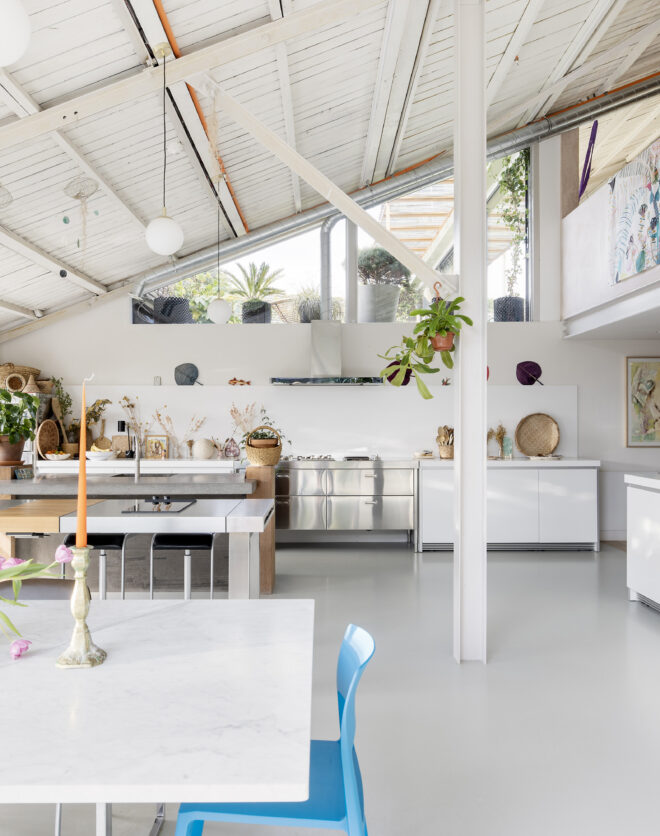
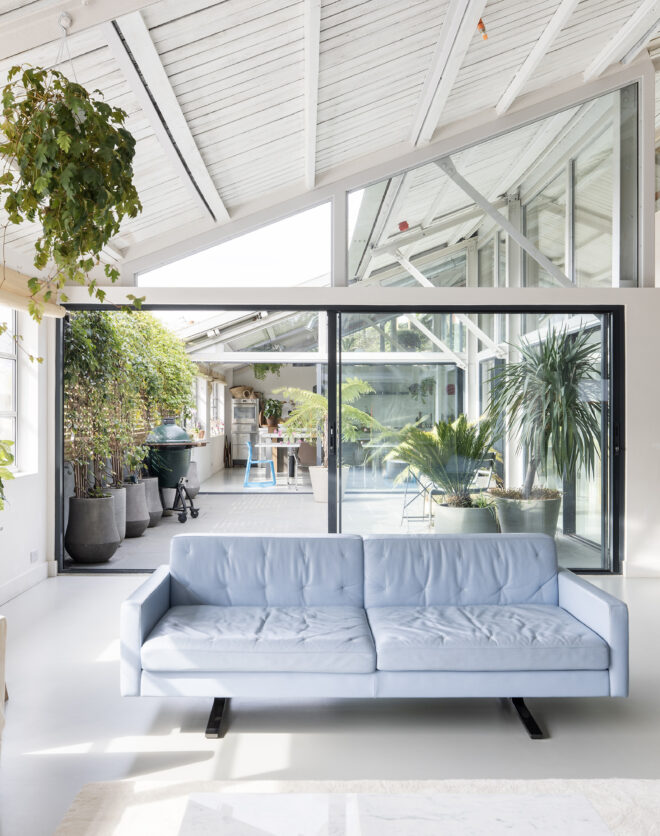
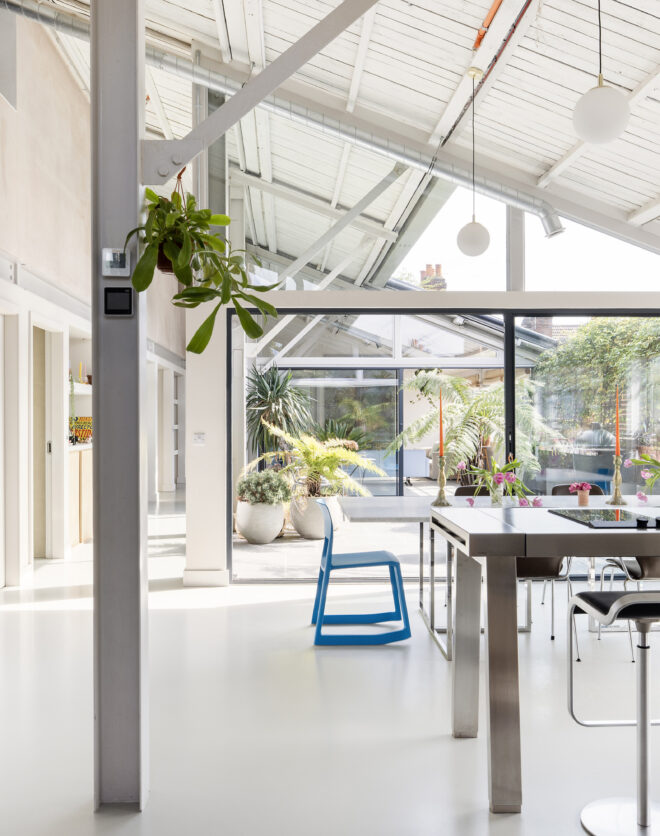
Completing an existing terrace of Victorian townhouses in Brook Green is this three-bedroom home, executed with energising design by tastemakers Liddicoat & Goldhill. I. It’s a property permanently exhibited by RIBA, showcasing architectural innovation across its bevelled form and glazed rear extension. Coined ‘the Tailored House’ by the homeowners, a sartorial analogy was drawn between the property and a smart…
Completing an existing terrace of Victorian townhouses in Brook Green is this three-bedroom home, executed with energising design by tastemakers Liddicoat & Goldhill. I. It’s a property permanently exhibited by RIBA, showcasing architectural innovation across its bevelled form and glazed rear extension.
Coined ‘the Tailored House’ by the homeowners, a sartorial analogy was drawn between the property and a smart suit: simple and elegant at first sight, but rich in materiality and individual detail on closer inspection. Throughout the home, the architecture and world-class furniture is complemented by hi-tech features, including house-wide underfloor heating, excellent sound and temperature insulation, plus an advanced alarm system.
The street façade makes a bold first impression, crafted with overlaid planes of Roman-format brick, Portland stone and Carrara Arabescato marble. It appears harmonious with the heritage proportions of neighbouring properties, yet its modern material palette differentiates the home from its forebears. Behind the oversized front door, a wood-panelled hallway with smooth stone floors lead into the reception room. Parquet floors and exposed brick walls add visual interest, while two picture windows create synergy with the garden beyond; slide back the glazing to reveal the peaceful al fresco scene.
The home’s most captivating feature — a rear façade cranked outwards with enormous sheaths of glass — floods each floor with sunlight. From the reception room, it follows a staircase down to the lower-ground floor. Social life plays out across the modish open-plan kitchen and dining room, with doors that open with the push of a button. Framing views of the cantilevered stairs, the glazed ceiling and walls are punctuated with industrial charcoal-toned girders. Tactile materials ensue across the stone floors, wood-clad kitchen and metallic worktops: it’s a thoroughly engaging setting for entertaining.
Past the utility room, a small staircase leads into a second reception room, imagined as a cosy cinema space with a pebble-toned sofa. There’s also a custom-made aluminium wine rack featured here. It leads into an en suite bathroom, showcasing oversized tiles and a rainfall shower.
The urban material palette continues across the three upper floors, introduced by a winding wood staircase and elevated roof made entirely from glass. The second-storey principal bedroom suite is a calming affair, capitalising on its high vantage point with a series of windows around the room. Full-height wardrobes are an understated storage solution, with the centre door opening to reveal a contemporary en suite bathroom. Two additional bedrooms are neutral in tone, served by a family bathroom.
Architecture by Liddicoat & Goldhill
Reception room
Cinema room
Open-plan kitchen and dining room
Utility room
Principal bedroom suite
Two further bedrooms
One further bathroom
Private garden
London Borough of Hammersmith and Fulham
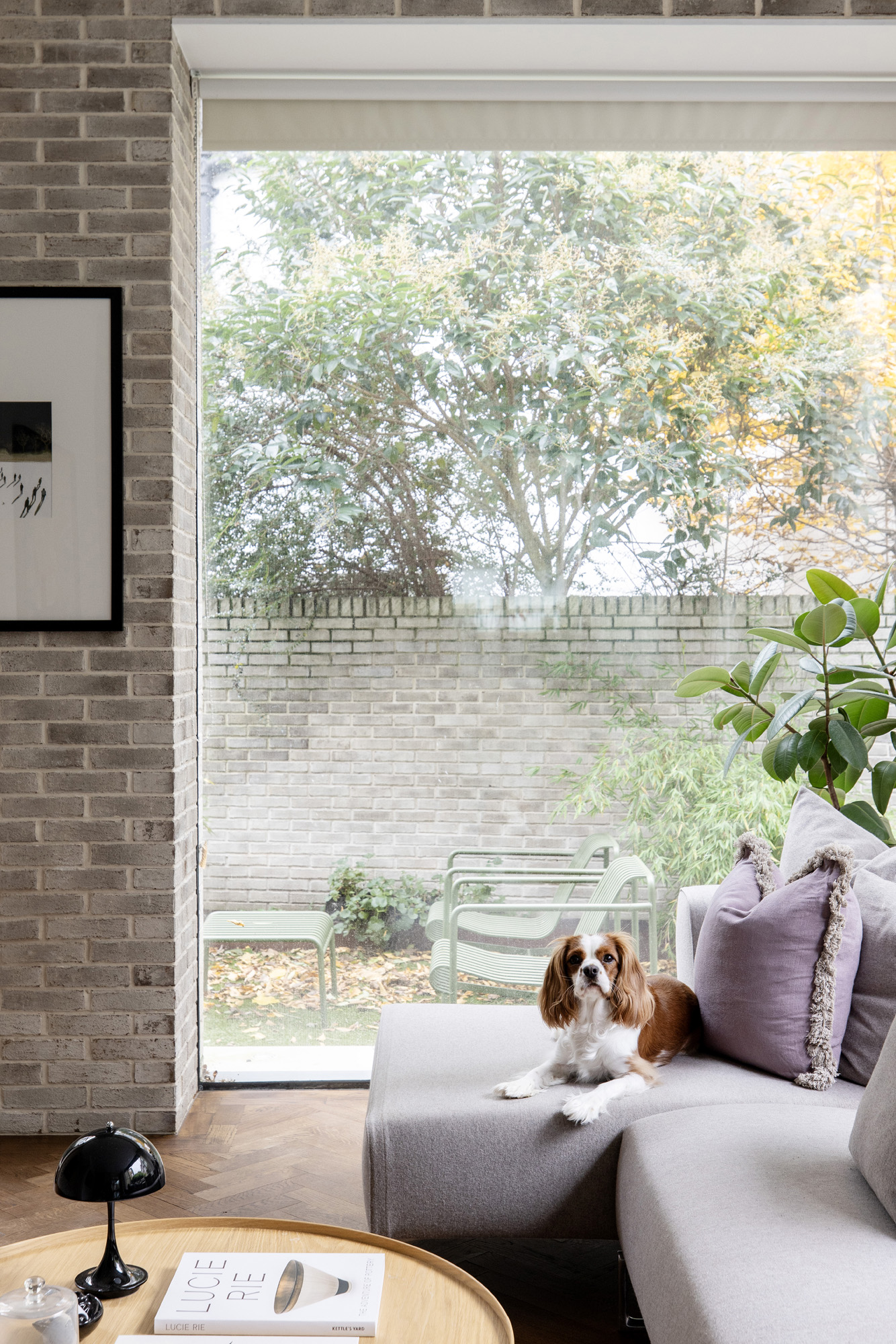
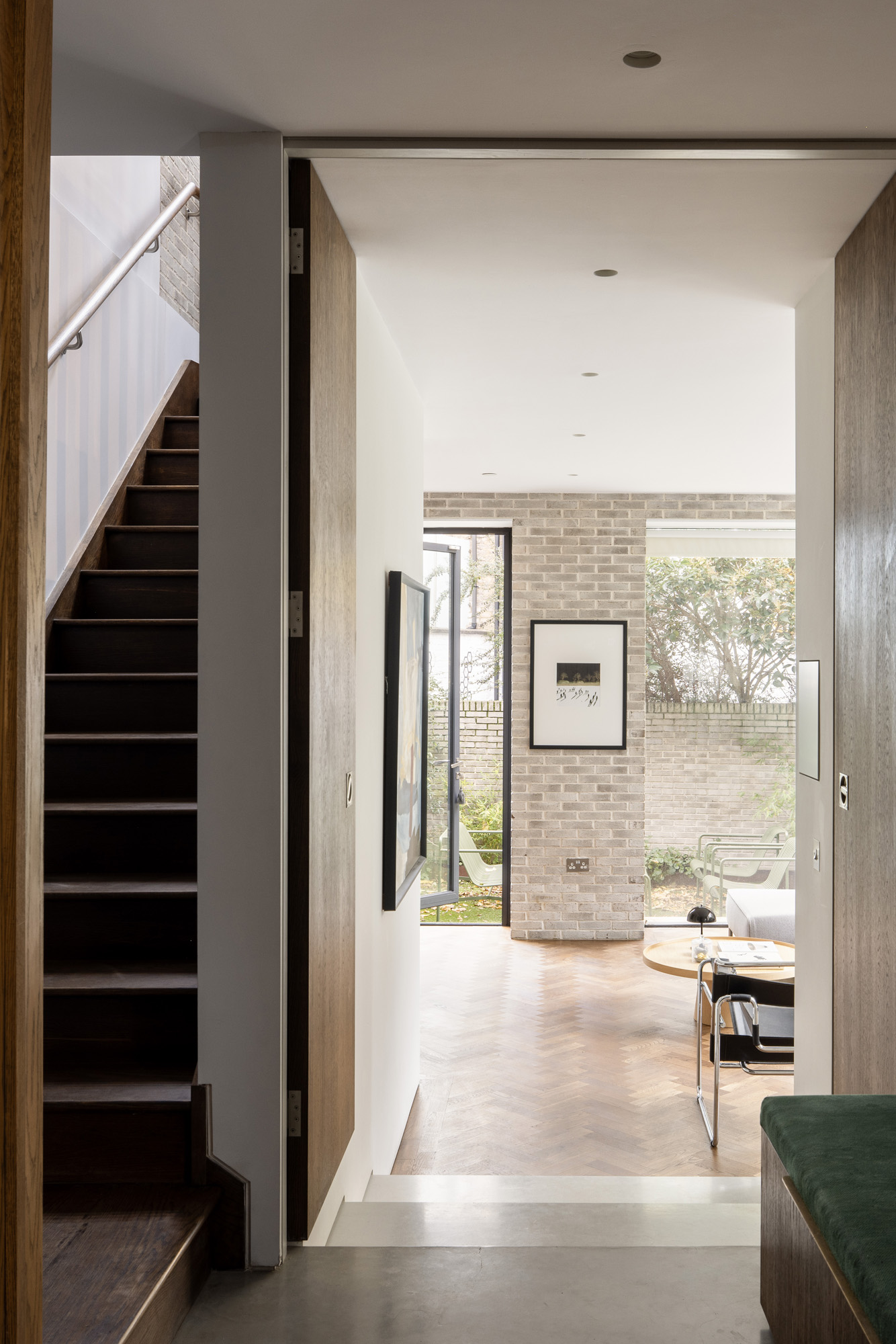

The home’s most captivating feature — a rear façade cranked outwards with enormous sheaths of glass — floods each floor with sunlight.
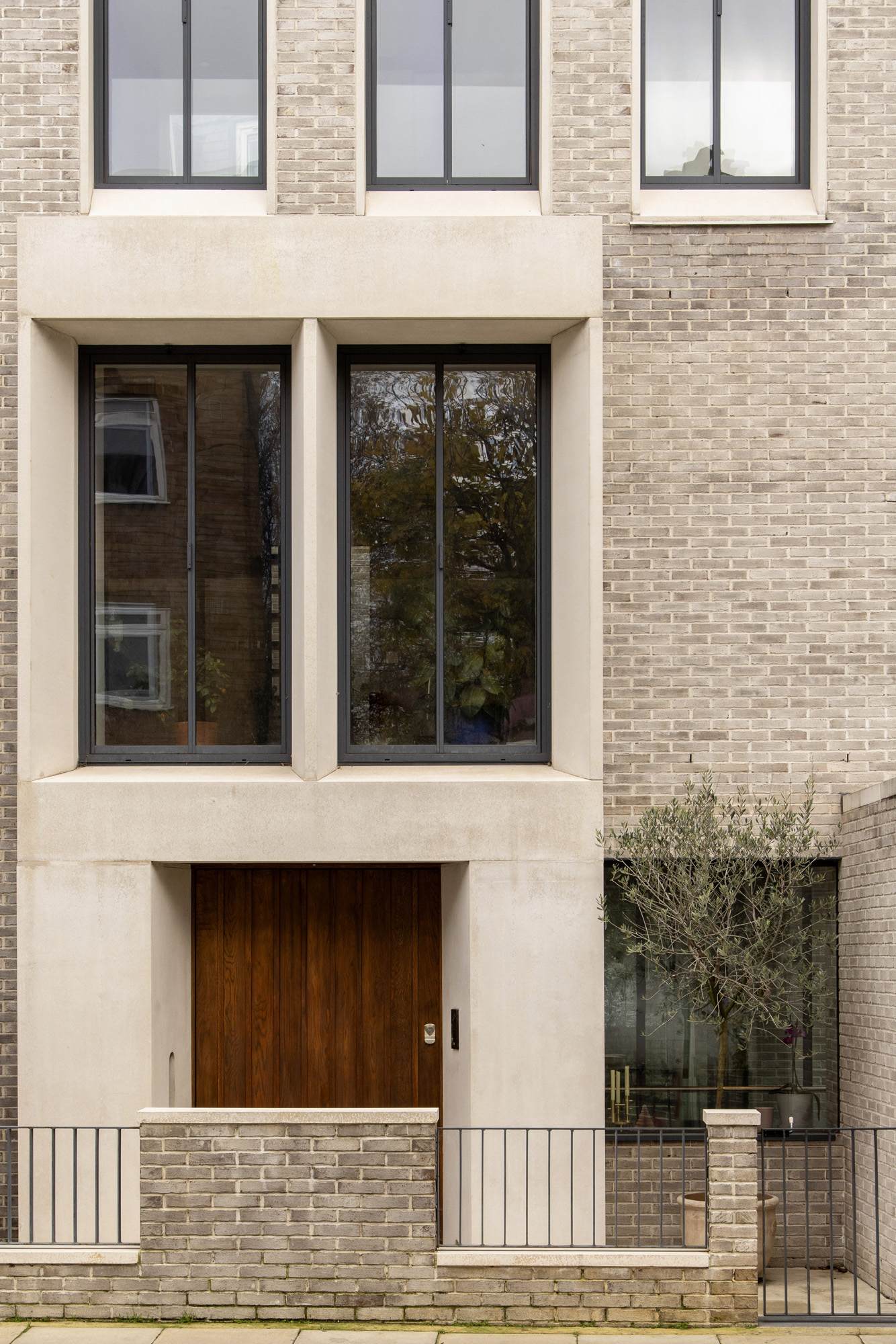
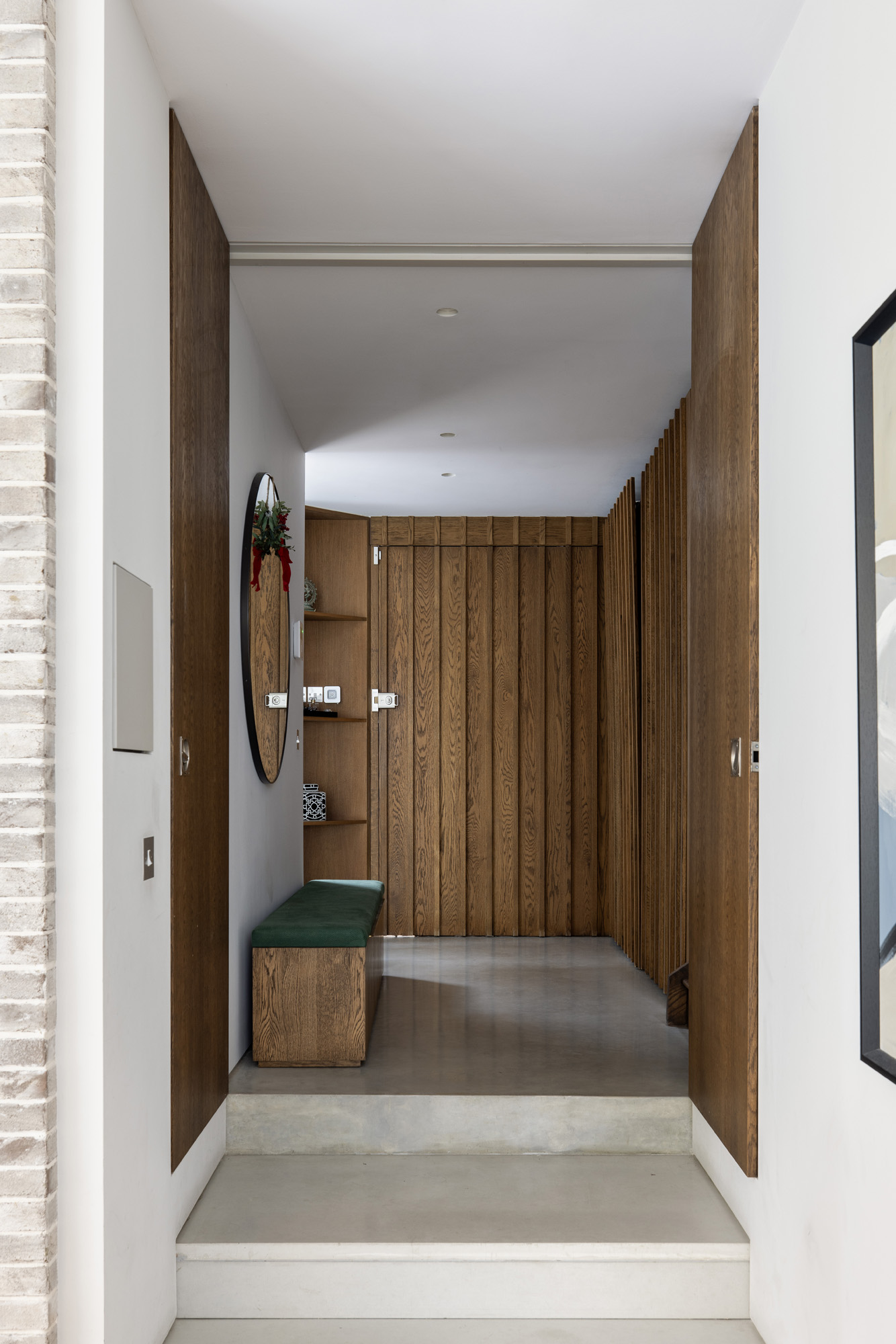


Whether you want to view this home or find a space just like it, our team have the keys to London’s most inspiring on and off-market homes.
Enquire nowMilson Road is a peaceful residential street that runs through the heart of the Brook Green conservation area. There’s a village-like feel here, with a neighbourly spirit and host of new artisanal cafés and businesses opening. On Saturdays, pick up organic produce from the Brook Green farmer’s market followed by a game of tennis on the courts. Foodies will appreciate The Fishmongers Kitchen, The Brackenbury Wine Rooms, the Bird in Hand and Havelock Tavern — London’s original gastropub. For world-class exhibitions, the Design Museum is a short walk away.
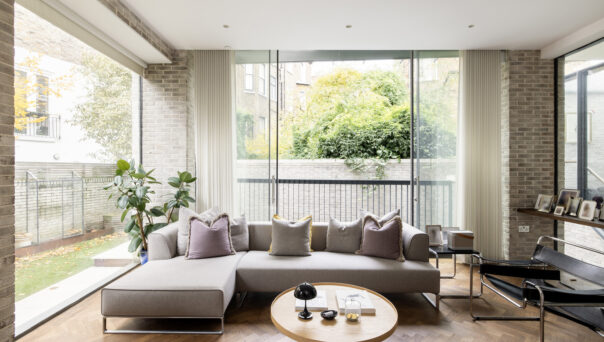
4 bedroom home in Brook Green
The preferred dates of your stay are from to