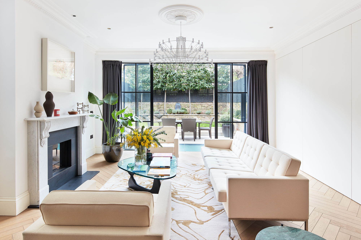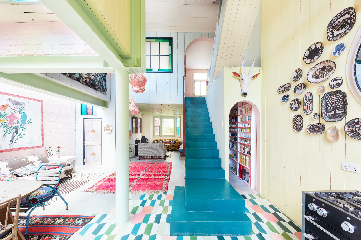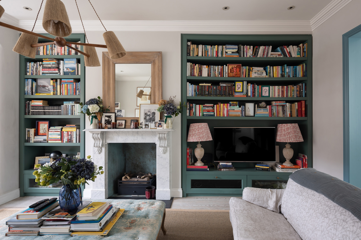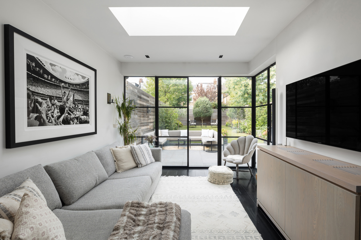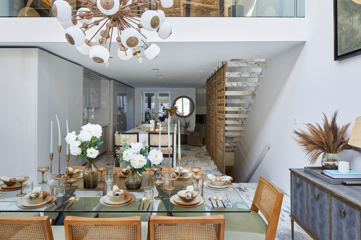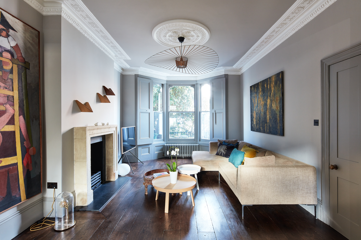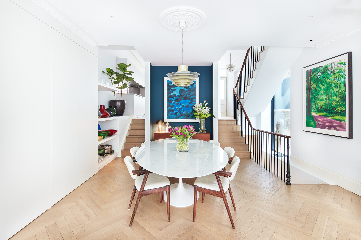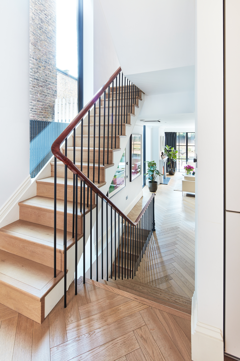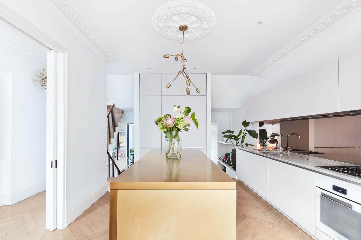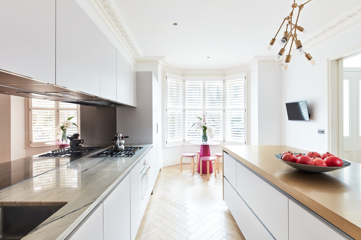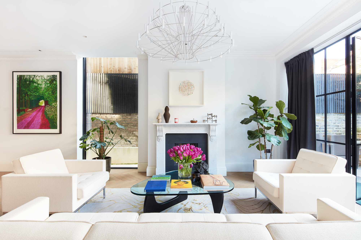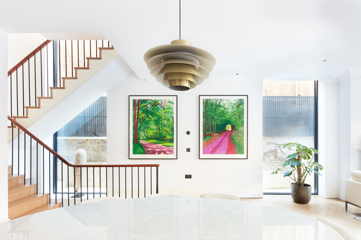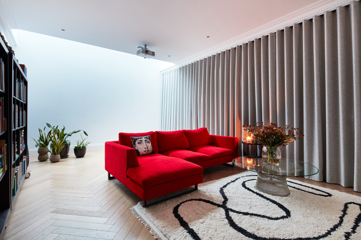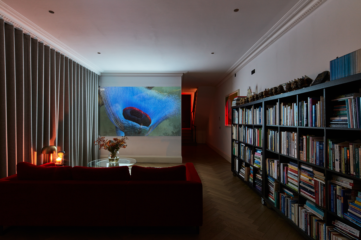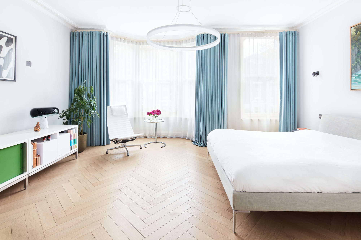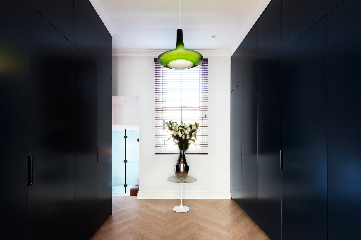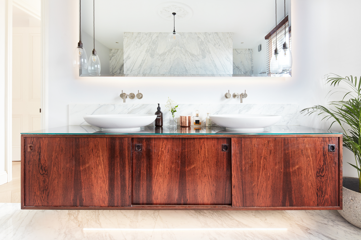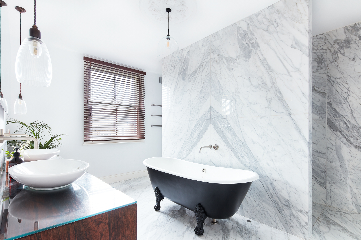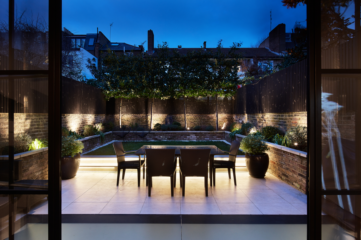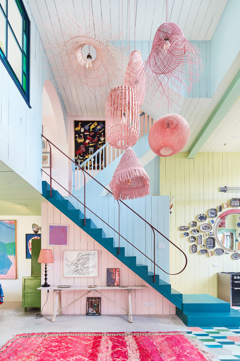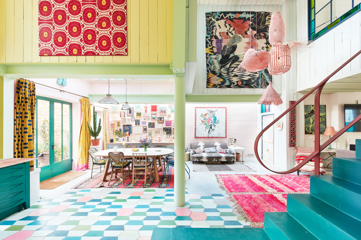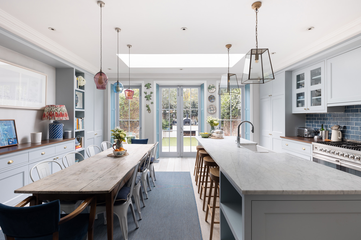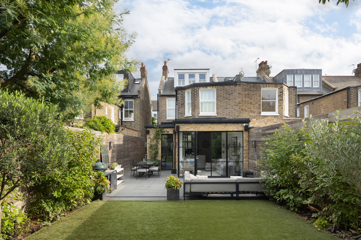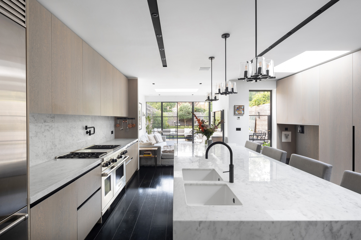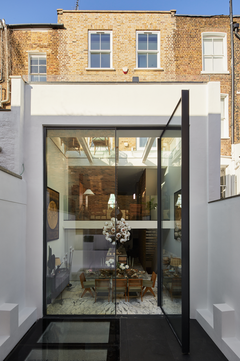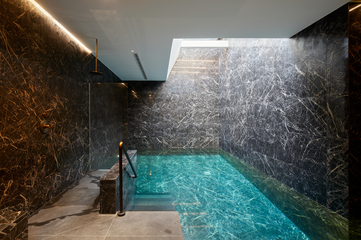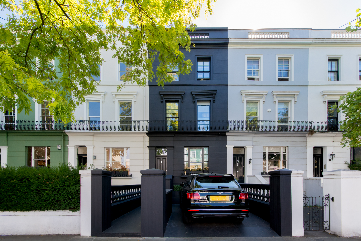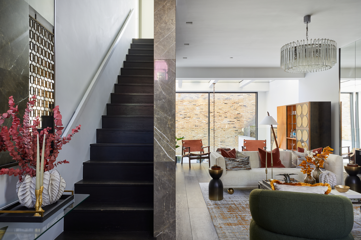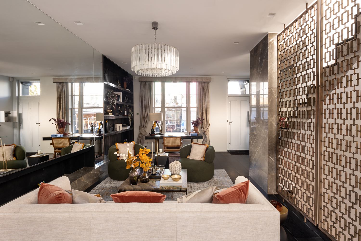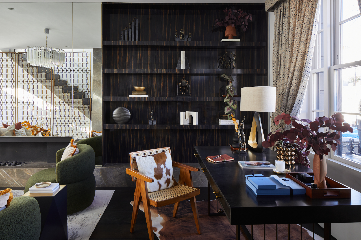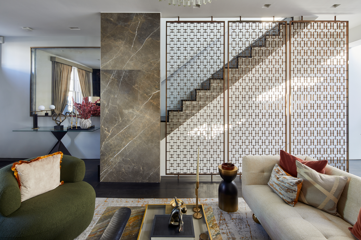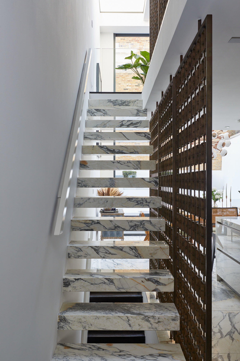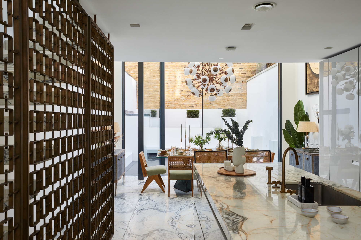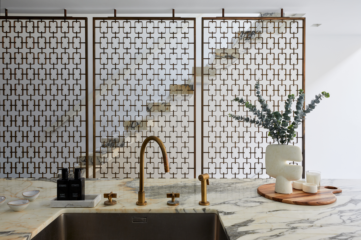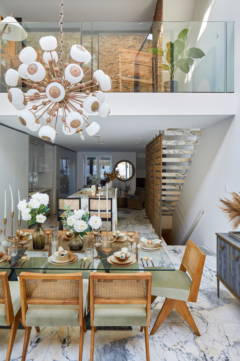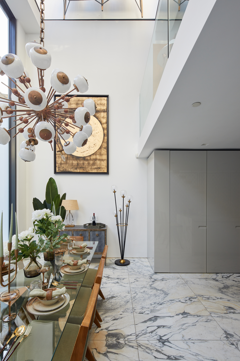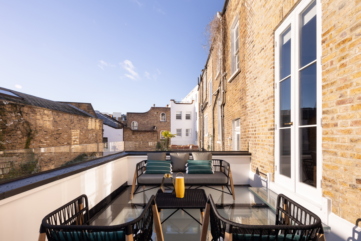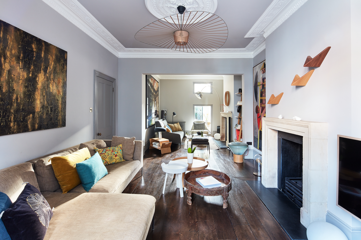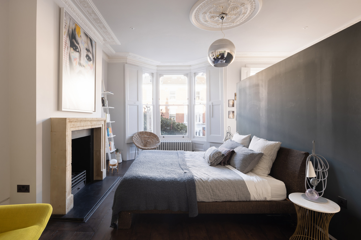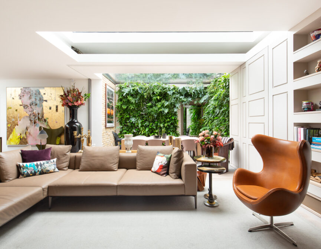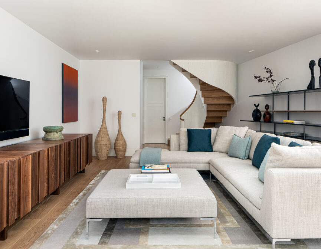Covetable 19th-century architecture reworked with contemporary sensibilities.
Modernising a period house isn’t just about applying a fresh lick of paint. While there’s a timelessness to the bay windows, high ceilings and spacious footprints found in older properties, they’re often at their most inspiring when reworked with creative contemporary design. Architectural interventions – from floor-to-ceiling windows to double-height voids – can accentuate heritage details to dramatic effect. While extending outwards and upwards ensures every inch of space is maximised and made more compatible with 21st-century living.
Take these seven West London properties, which have all been brought up to date with striking spatial reconfigurations. Dialogues between old and new, cast your eyes over avant-garde engineering, restored heritage features and bold materials.
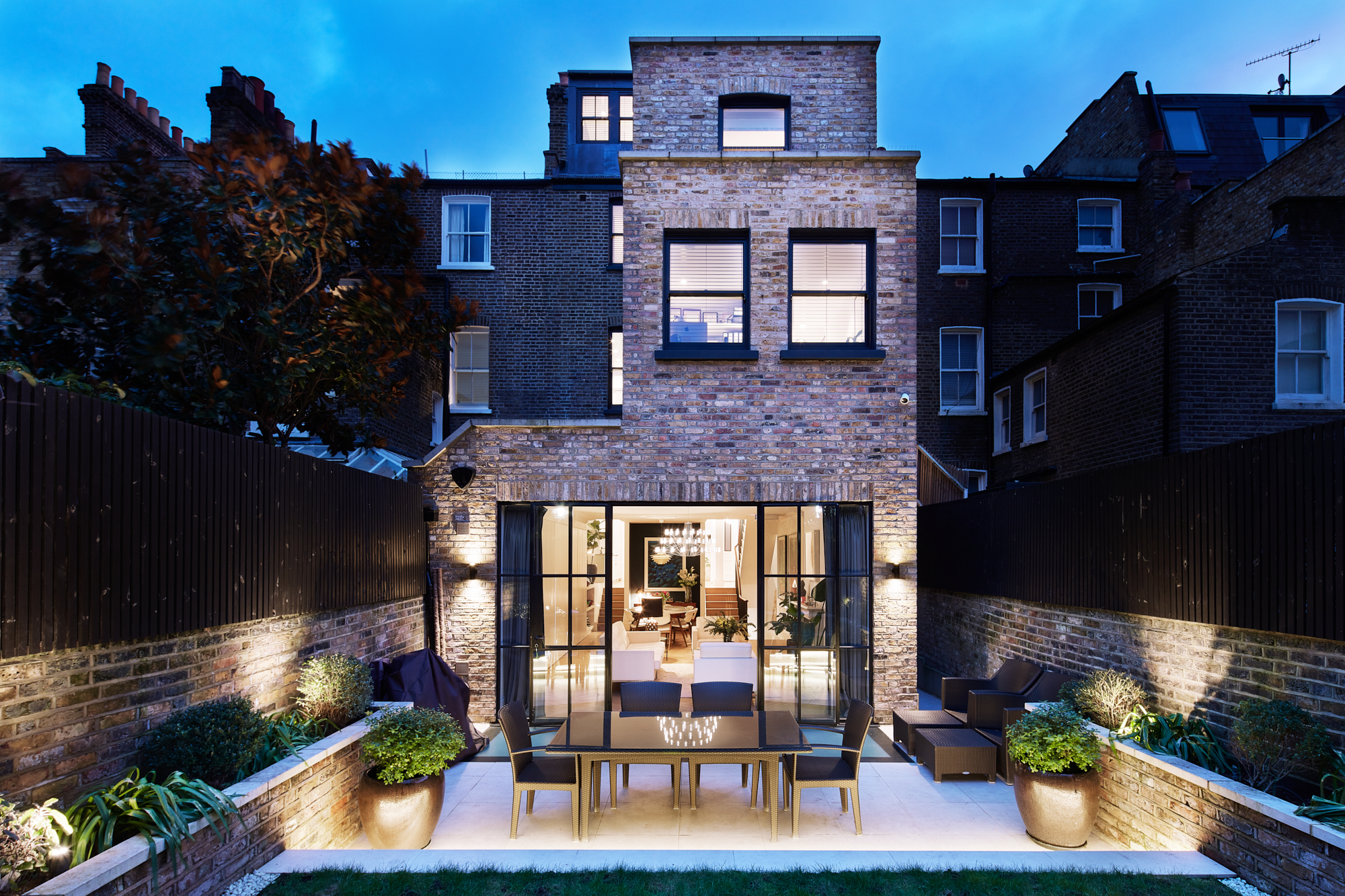
Melrose Gardens, Brook Green
Contemporary interventions meet sustainable innovation at Melrose Gardens. A heritage framework sets the scene – handcrafted ceiling roses and cornicing pay homage to the building’s period pedigree, while VOC-free paint, customised water systems and a pair of double-glazed 11-metre-high windows (the largest single-run pieces of glass makers Pilkington have ever fitted in a London residence) are hallmarks of the property’s environmentally friendly rigour. The result is a dynamic space that flows – and functions – seamlessly. Entertaining and living rooms are spread between floors, with the aforementioned picture windows creating connections between each level and the landscaped garden beyond.
Walterton Road, Maida Vale
Mastering the art of surprise, Walterton Road’s understated brick façade belies the kaleidoscope of colour that awaits inside. A complete remodel of the property’s ground and lower-ground floors included the removal of an original ceiling – an inspired choice that has created an extraordinary double-height aspect. The homeowner gathered wood from Devon to create the vertical timber slats that wrap around the ceiling void, while a cluster of wicker pendant lights has been painted in over forty different shades of pink. The art of making is celebrated here: everything from the artwork to the bathroom tiles, skirting board and fireplace surrounds have been approached with a creative eye. Undoubtedly the most alluring feature is the mass of stained glass found throughout that filters (appropriately) jewel-toned light into every corner of the house.
Highlever Road, North Kensington
A considered colour scheme will give any heritage property a welcome breath of modernity. At Highlever Road, well-preserved Victorian features have been affectionately updated with an array of soothing tones from pastel to muted teals to denim indigos. In the reception room, the eye is drawn to a classic fireplace with an aquamarine marble interior. In the expansive rear extension, a relaxed atmosphere is channelled through a palette of coastal hues. Fresh, whitewashed floorboards, periwinkle shaker-style cabinets and sky-blue window shutters are bathed in natural light thanks to the addition of a skylight.
Frithville Gardens, Shepherd’s Bush
Behind a letterbox-red front door, punchy industrial interventions make a feature of Frithville Gardens’ handsome period bones. While the reception room bears the hallmarks of its heritage with decorative cornicing and a sculpted marble fireplace, the old transitions to the new in the kitchen and dining space beyond. The Brutalist-style concrete walls and ceiling afford a tactility to the space, which is finished with deliberately bare features – namely the row of stage spotlights and indoor-outdoor pond. Natural light was prioritised by Iona Foster, the architect behind the extensive transformation. A case in point is the glass-clad double-height void that was engineered into the side return to brightly illuminating the ground-floor social setting and mezzanine office.
Harvist Road, Queen’s Park
Harvist Road’s 19th-century framework has been carefully reworked with aesthetic precision to give a more contemporary outlook. The open-plan ground floor is buoyed with Art Deco flair: note the brushed-gold light fixtures, integrated home bar and black and white colour scheme. While Victorian kitchens were traditionally kept separate from the rest of the house, Harvist Road’s expansive culinary setting, focused around a lustrous Carrara marble island, is at its heart relevant to modern family living. The rear extension has been fashioned with Crittall glazing to give an industrial edge.
Westbourne Grove, Notting Hill
Surrounded by pastel-coloured neighbours, this six-bedroom townhouse’s black façade makes a bold statement of its period architecture. Courtesy of a complete internal remodel, the home’s time-honoured grandeur takes on a new identity with an abundance of lustrous marble, gilded screens and high-spec appliances. An 11-metre-high glass door that swivels out to the immaculately crafted garden keeps the double-height interior void bright. Downstairs, the home’s pièce de resistance: a marble-clad swimming pool. Sunlight pours in through a glass roof, while integrated track lighting casts a warm glow at night.
Poplar Grove, Brook Green
The interplay of old and new is apparent as soon as you enter this five-bedroom house. In the double reception room, care has been taken to restore the original cornicing and ornate ceiling rose. Cool grey walls work to bring out the warmth of natural materials, including the dark oak floors and twin stone fireplaces by Renaissance. An open-plan rear extension is tailored for family life: there’s easy flow between the living, dining and cooking zones thanks to an internal window. Upstairs, the principal bedroom suite makes clever use of its traditional proportions, with a granite-grey partition wall forming a dedicated dressing space.


