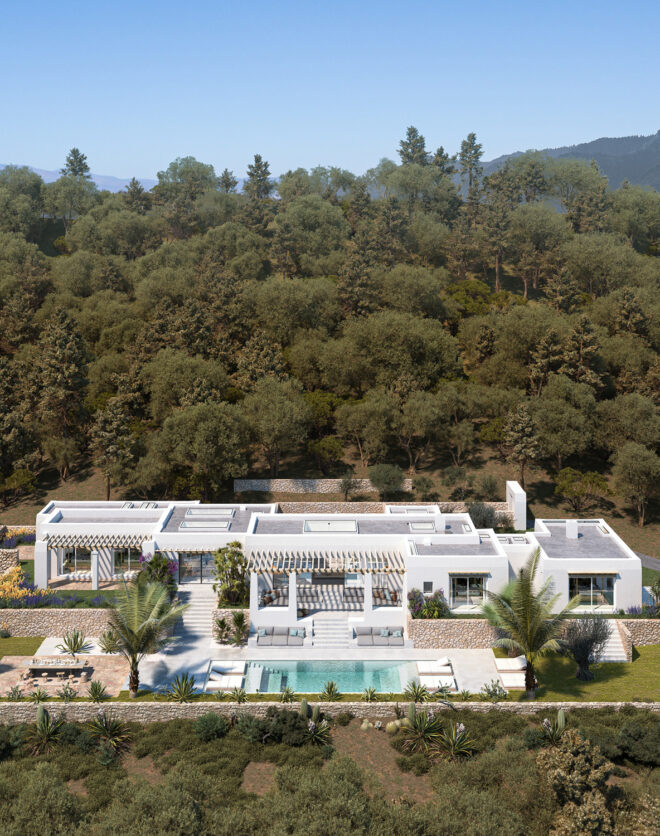
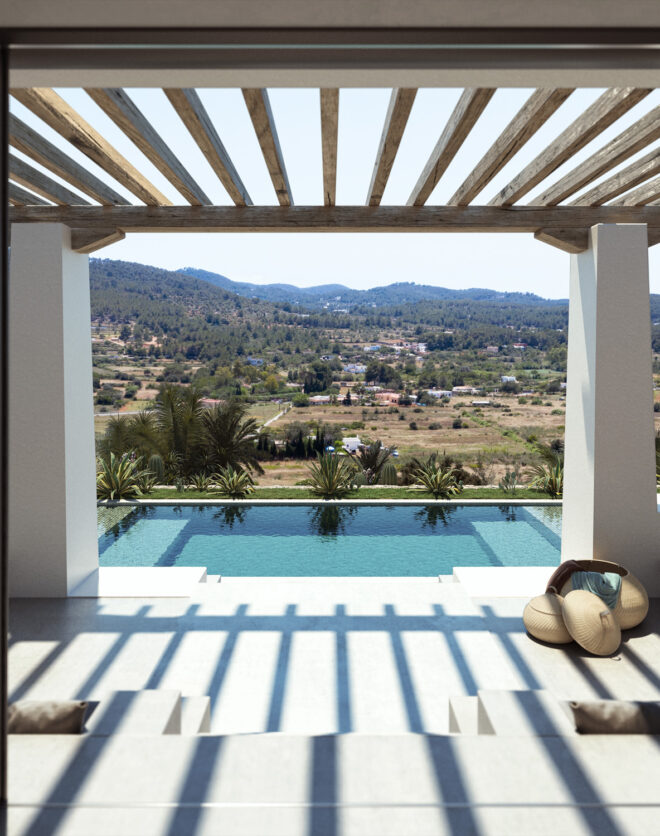
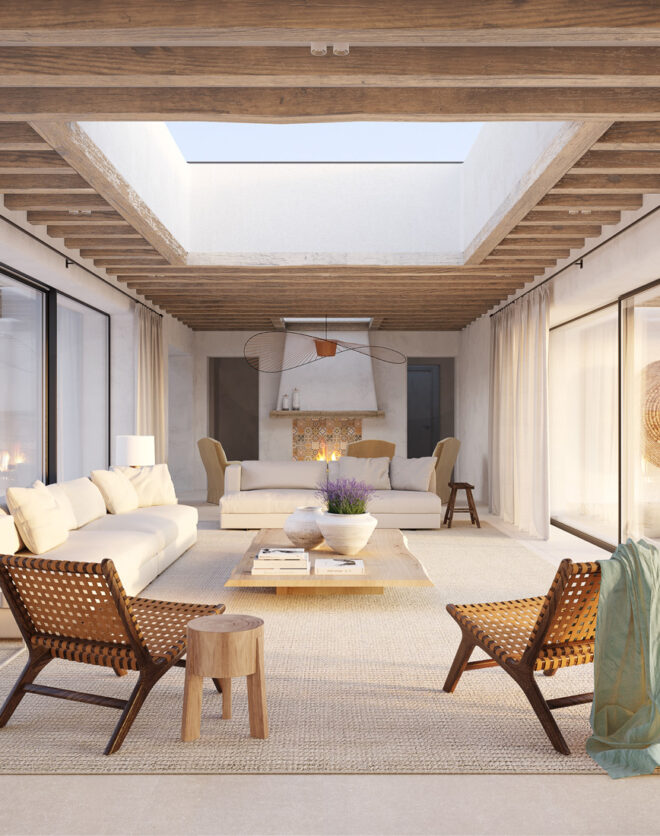
With panoramic views over the marina and across to Dalt Vila, Ibiza’s ancient citadel, this contemporary complex embraces its setting. Set in Ibiza’s eye-catching Marina Botafoch, renowned architects Alain Moatti and Josep Ferrer Llaneras worked alongside interior designer Lázaro Rosa-Violán to realise this impressive development. Throughout the apartments, maritime views pair with bold design elements. Seamlessly fusing cutting-edge concepts with…
With panoramic views over the marina and across to Dalt Vila, Ibiza’s ancient citadel, this contemporary complex embraces its setting. Set in Ibiza’s eye-catching Marina Botafoch, renowned architects Alain Moatti and Josep Ferrer Llaneras worked alongside interior designer Lázaro Rosa-Violán to realise this impressive development.
Throughout the apartments, maritime views pair with bold design elements. Seamlessly fusing cutting-edge concepts with sophisticated style, open-plan living spaces are considered and contemporary. Floor-to-ceiling glazing invites natural light while wraparound terraces blur indoor-outdoor boundaries, offering captivating vistas. Choose from a selection of three or five bedroom apartments.
Crowning the development, the penthouse apartment redefines elevated living. A sophisticated four-bedroom retreat, find a glass-walled atrium, expansive living spaces, and a vast terrace overlooking the bustling marina. Indulge in the ultimate luxury with state-of-the-art amenities, including a 250-square-metre solarium roof terrace with a full-sized bar, complemented by concierge services and communal areas designed for relaxation and recreation.
Apartments also benefits from state-of-the-art lighting, and climate and security systems. Plus, concierge services and communal areas spanning a Mediterranean garden with native plants, bookable chillout spaces and an additional solarium with a 215-square-metre saltwater pool.
*CGI’s are for illustrative purposes only and do not necessarily represent final specification or exact apartment. Enquire for full pricing schedules, specification and completion dates
Architect-designed with sea views
Contemporary kitchens with state-of-the-art appliances
Open-plan living spaces
Wraparound terrace to penthouse
Quadruple-aspect glazing
Climate control
Communal swimming pool
Concierge service
Option of parking
Enviable Ibiza Town location
Throughout the apartments, maritime views pair with bold design elements.
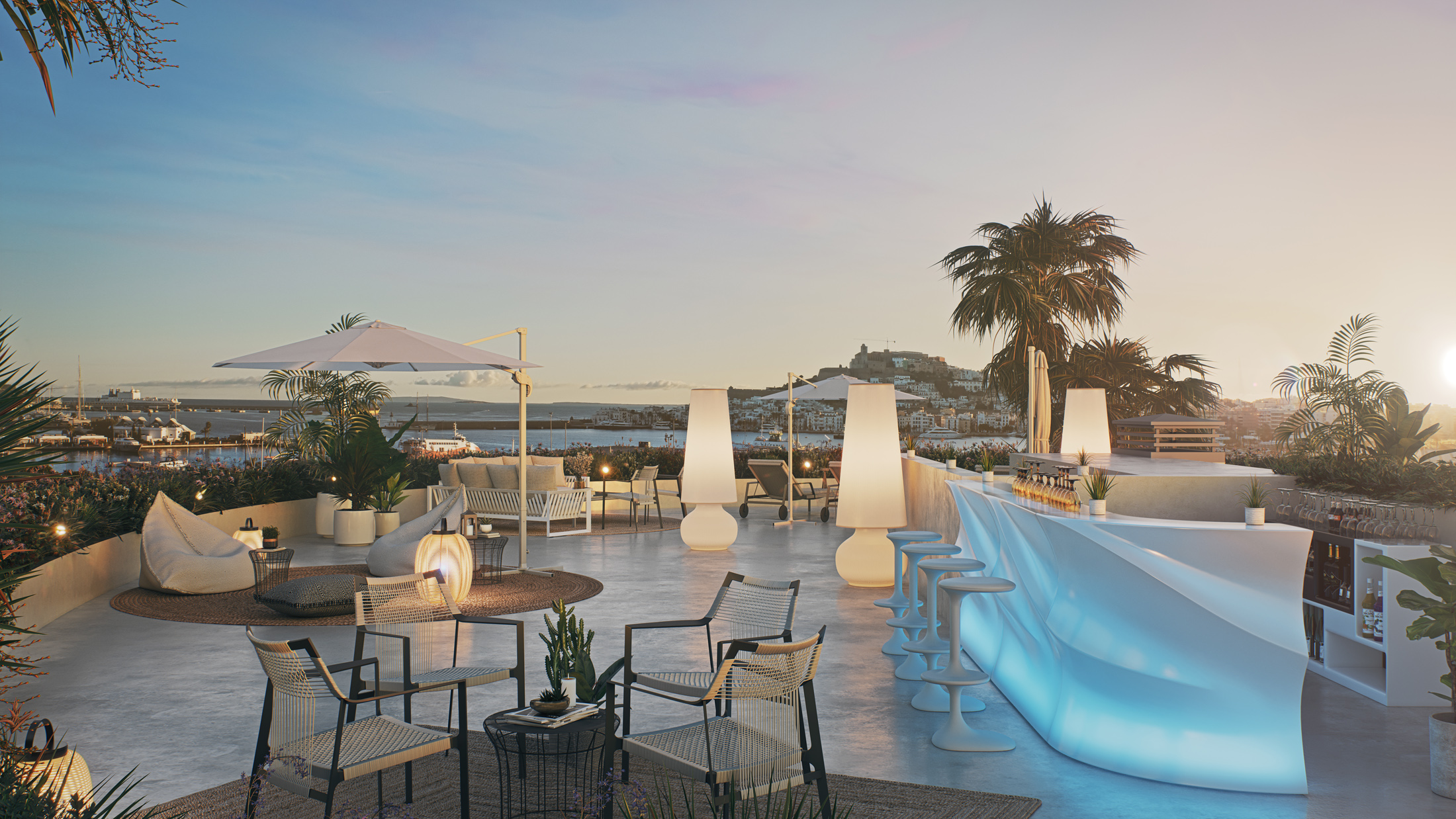
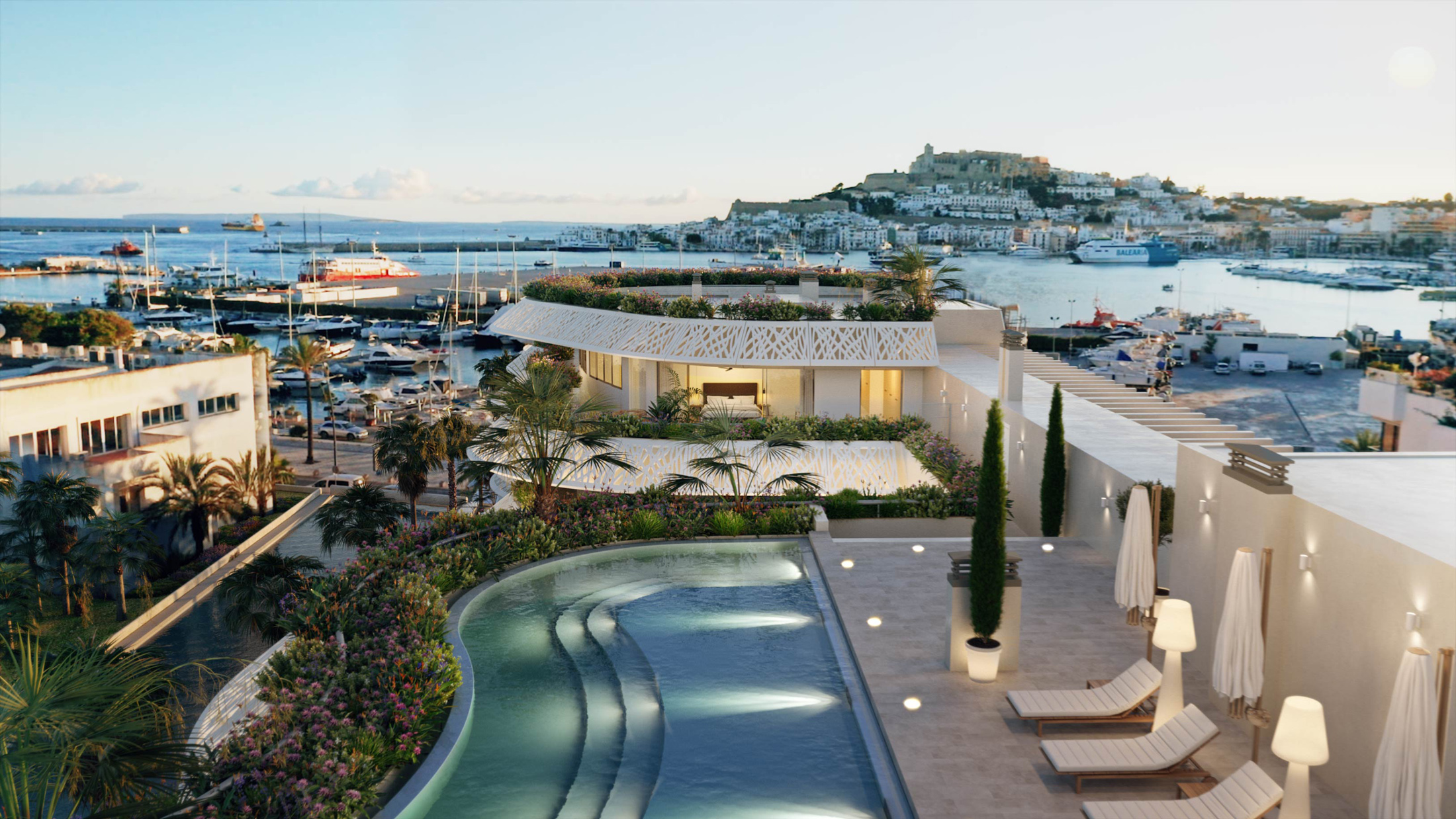


Whether you want to step inside this villa or find a property just like it, our Ibiza based team have the keys to the island’s inspiring on and off-market homes.
Enquire nowThis striking mixed-use development features 22 retail spaces that have all been purchased by a luxury French fashion conglomerate. Beyond, Talamanca Beach and Ibiza Town are both within a five-minute drive. Explore the fortress of Dalt Vila and dine on the cobbles. Marina Botafoch is also replete with restaurants. Head to Cipriani for upscale Italian fare or dine on Mediterranean food framed by superyachts at Lío Eivissa, where the night can continue into the small hours. Walk home in six minutes.
Talamanca Beach – 3 mins
Ibiza Town – 4 mins
Ibiza Airport – 8 mins
Santa Gertrudis – 10 mins
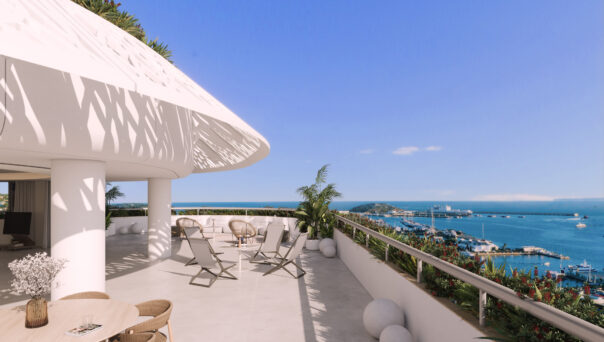
5 bedroom home in South East Ibiza
The preferred dates of your stay are from to
Want to find a new home, a luxury retreat or put your villa on the market?
Let's talk