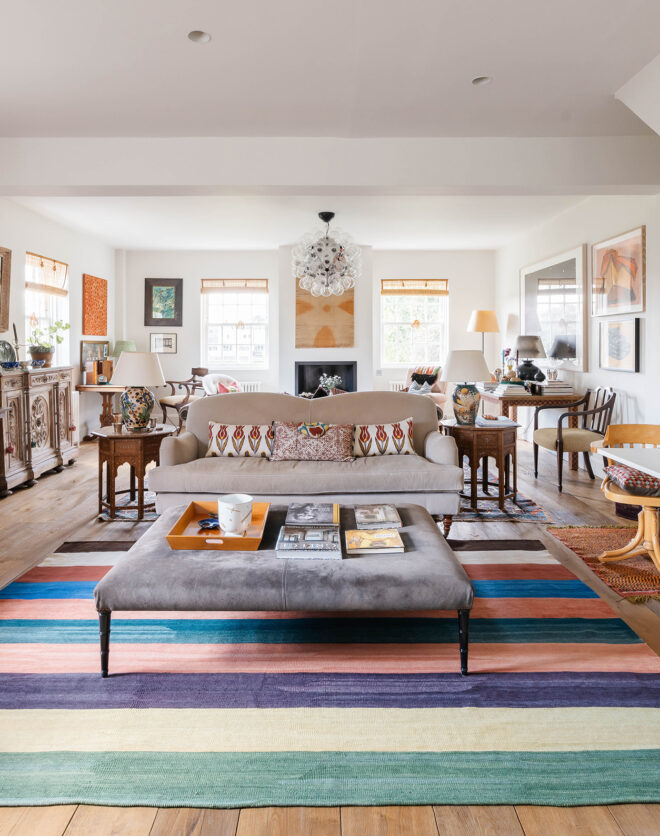

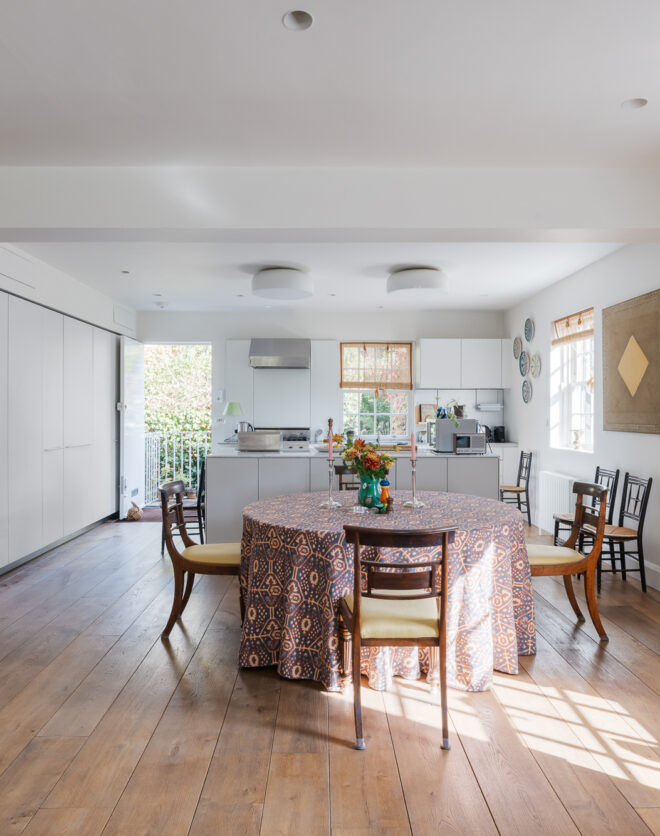
Among a residential pocket of blonde brick façades and classic stucco, this thoughtful duplex strikes a sophisticated balance between period charm and contemporary craftsmanship – crowned by a secluded rooftop terrace for a true urban escape. Rising to the second floor, a sense of welcome is immediate. Natural light filters down from above, illuminating the stairwell and hinting at the…
Among a residential pocket of blonde brick façades and classic stucco, this thoughtful duplex strikes a sophisticated balance between period charm and contemporary craftsmanship – crowned by a secluded rooftop terrace for a true urban escape.
Rising to the second floor, a sense of welcome is immediate. Natural light filters down from above, illuminating the stairwell and hinting at the airy volumes to come. Through glazed doors, the main reception room unfolds – a balance of restored heritage features and contemporary touches. Honey-toned Dutch oak floors stretch underfoot; lime washed walls in soft hues lend a serene backdrop. Overhead, a bespoke plasterwork ceiling rose by Thomas & Wilson captivates, while a reclaimed Mamorea fireplace anchors the dining space with quiet grandeur. To the west, tall sash windows flood the seating area with light.
Sliding doors reveals a custom kitchen by Tom Howley, intuitively designed to blend form and function. Navy oak cabinetry, finished with natural Silestone counters, creates a timeless setting for culinary creativity – gently illuminated by a skylight overhead. Miele appliances are neatly integrated, while an island provides extra prep space and an informal dining spot. When the weather beckons, a private rooftop terrace awaits above – a decked and leafy haven framed by planters.
The principal bedroom is thoughtfully secluded on the upper floor, lending the feel of a private suite. Full-height wardrobes wrap the space, while a charming window nook doubles as a vanity or compact study setting. Its en suite bathroom, designed by Devon & Devon, evokes neo-Victorian elegance with twin vanities, a regal roll-top bath and a separate walk-in shower. Downstairs, two additional bedrooms – each finished with the same quiet elegance – are served by a well-appointed shower room.
Open-plan dining and reception room
Cocina contemporánea
Principal bedroom suite
Dos dormitorios más
Shower room
Terraza de la azotea
Royal Borough de Kensington y Chelsea
When the weather beckons, a private rooftop terrace awaits above – a decked and leafy haven framed by planters.
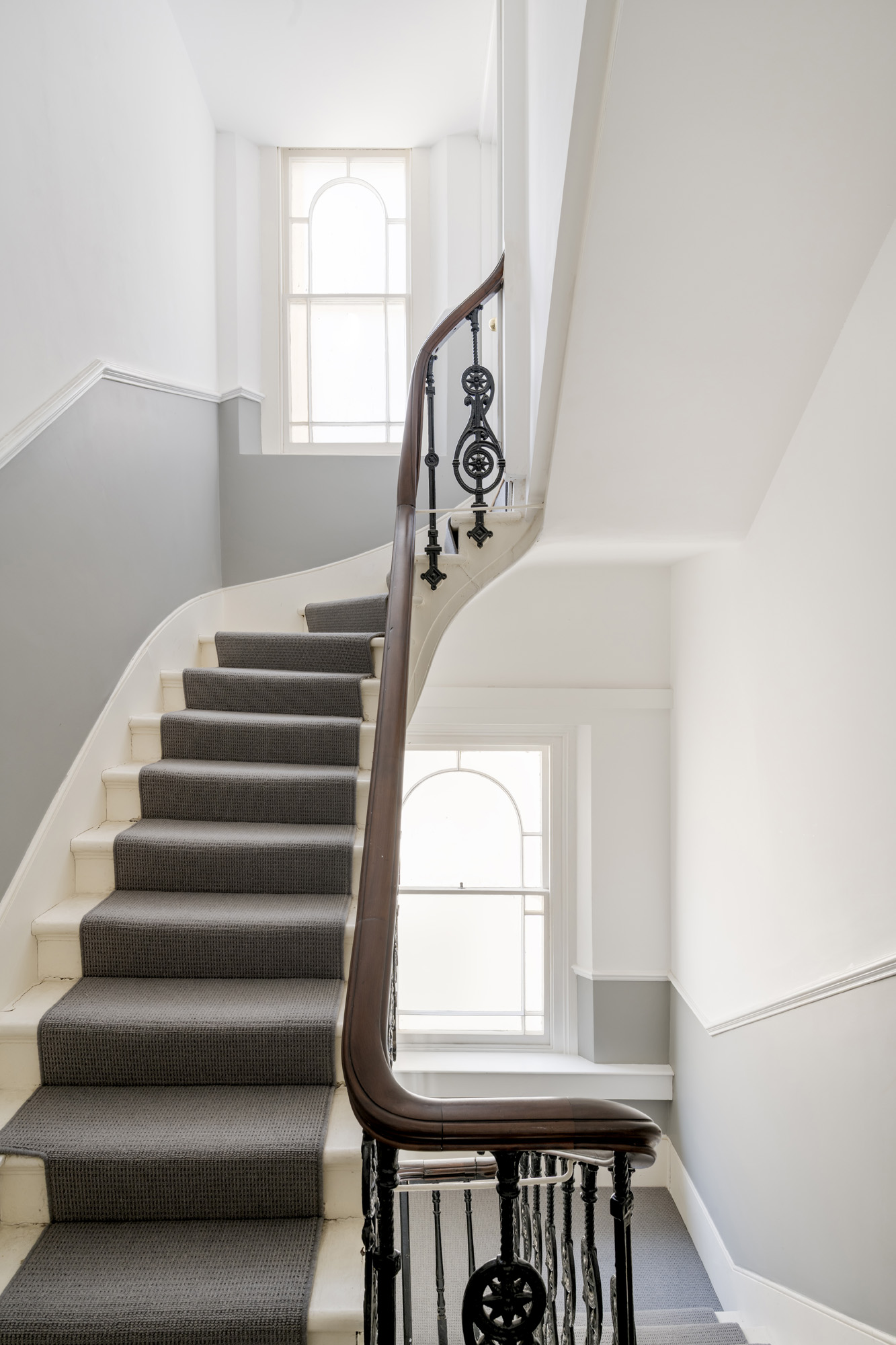
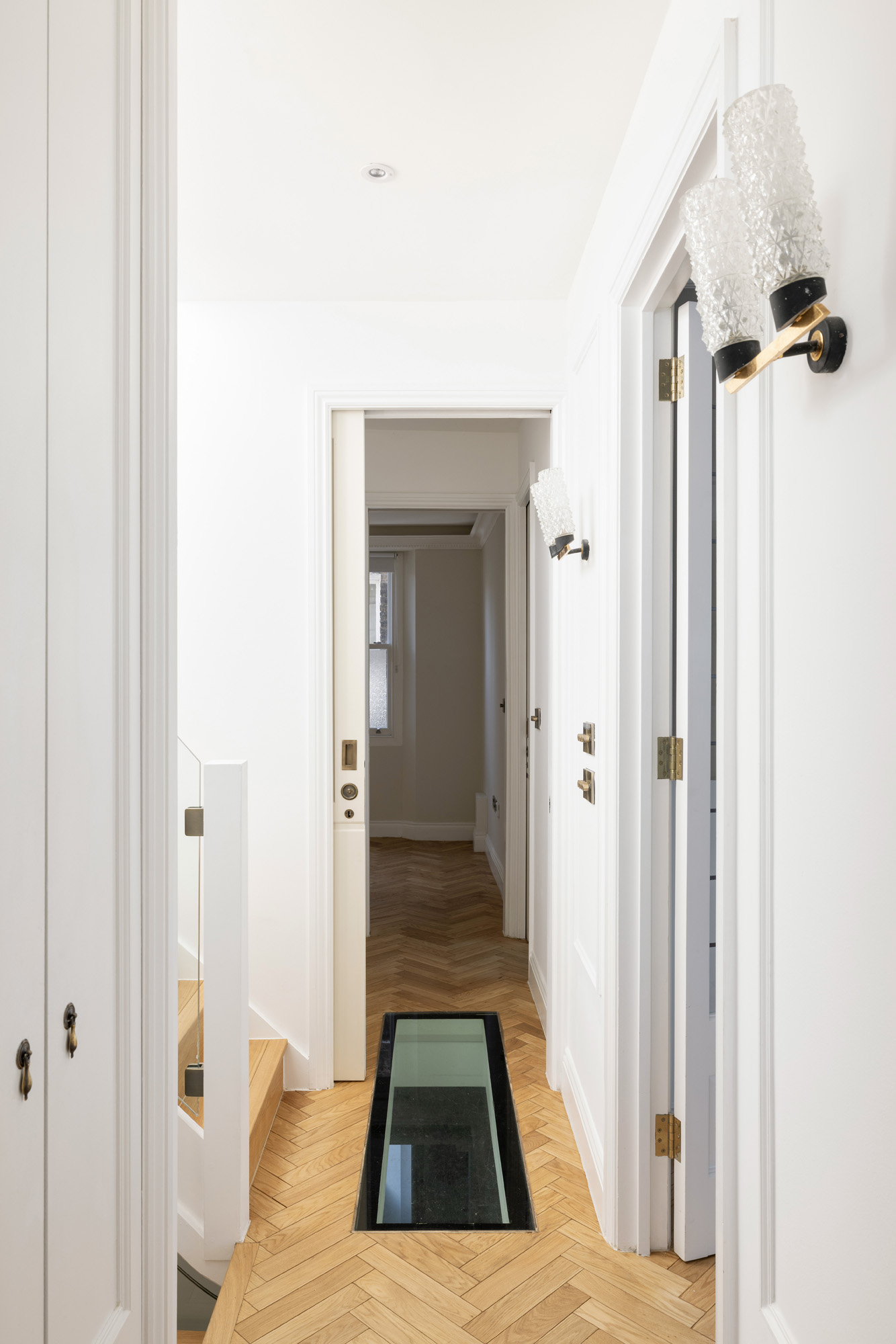


Tanto si quiere ver esta casa como si quiere encontrar un espacio igual, nuestro equipo tiene las claves de las casas más inspiradoras de Londres, tanto dentro como fuera del mercado.
Consultar ahoraOn the doorstep to both Notting Hill Gate and Kensington Gardens, there’s a best-of-both-worlds feel to Linden Gardens. Ease into the day with a coffee from Guillam, Pilates at Heartcore, then a leafy stroll to the Serpentine Gallery. Come evening, dine out a local favourite Mazi or enjoy a drink at The Hillgate. Weekends are made for exploring Portobello Road Market. Post treasure hunting, head in the direction of Holland Park to peruse the page-turners at Daunt Books. Stop by The Mall Tavern en route home for an evening tipple.
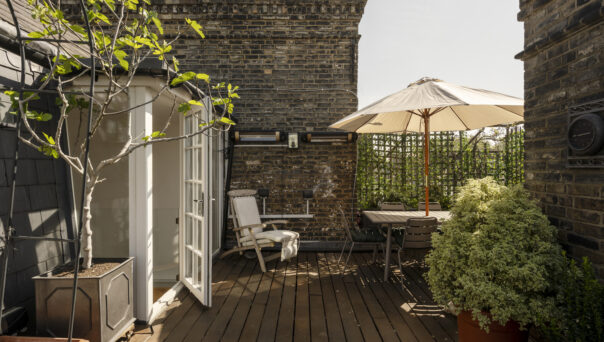
3 bedroom home in Notting Hill W2
The preferred dates of your stay are from to
Nuestro equipo tiene las claves de las viviendas más inspiradoras del mercado londinense. Le ayudaremos a comprar mejor, vender mejor y alquilar con confianza.
Contacto con nosotros