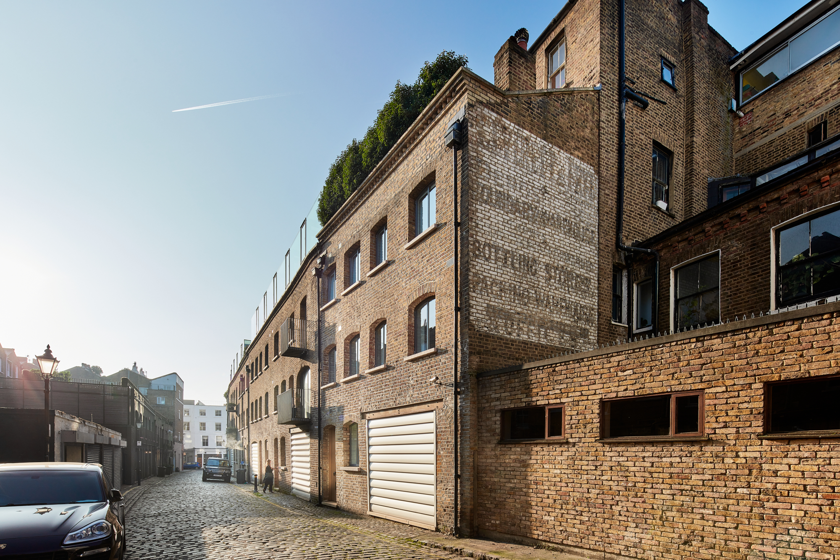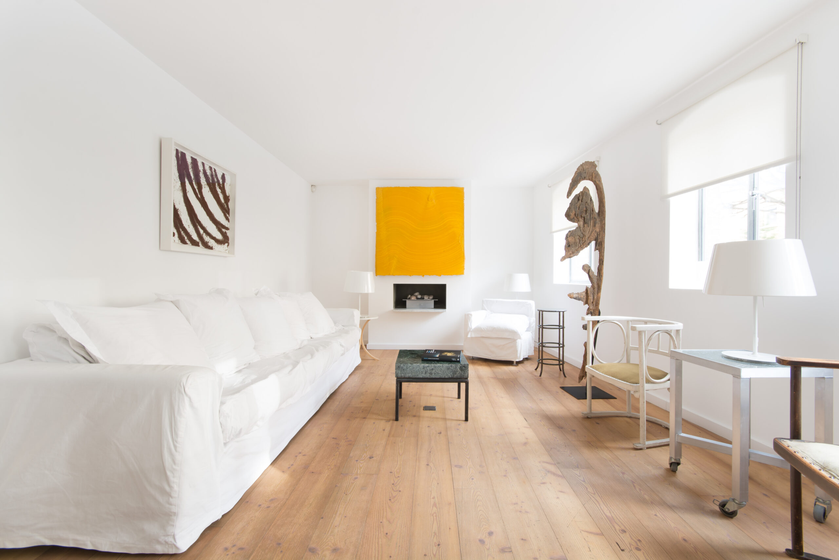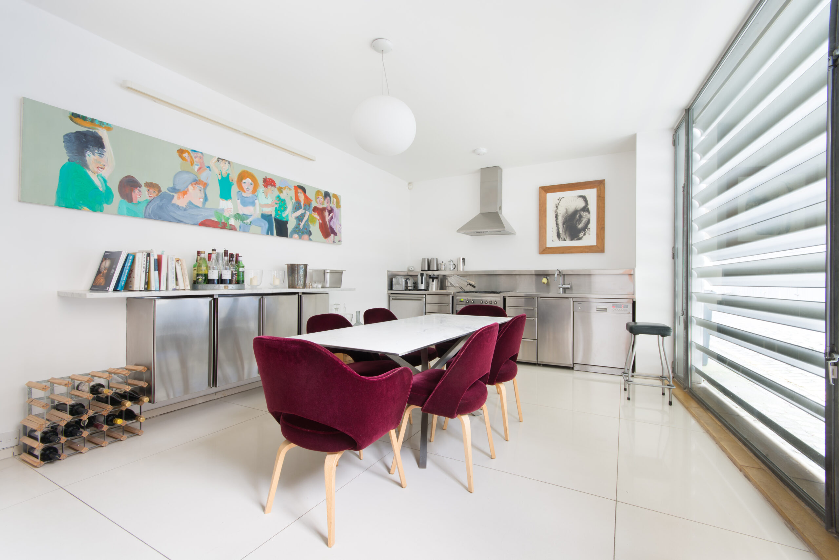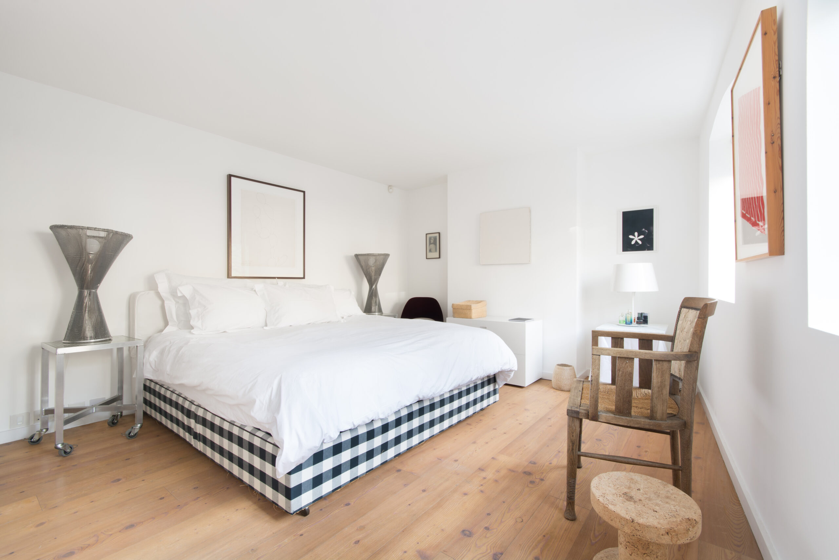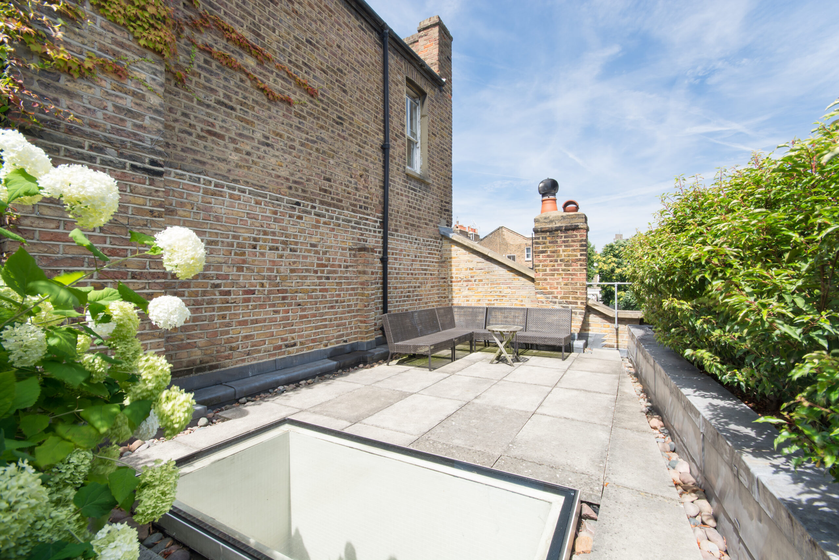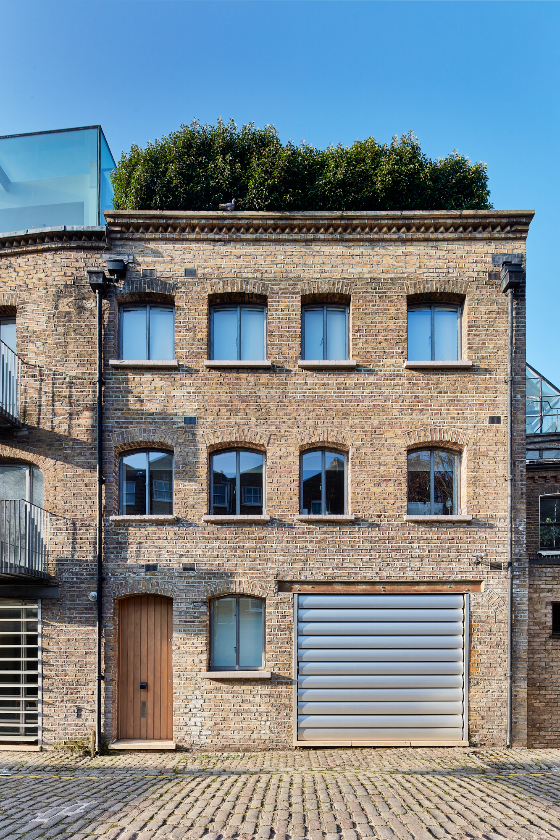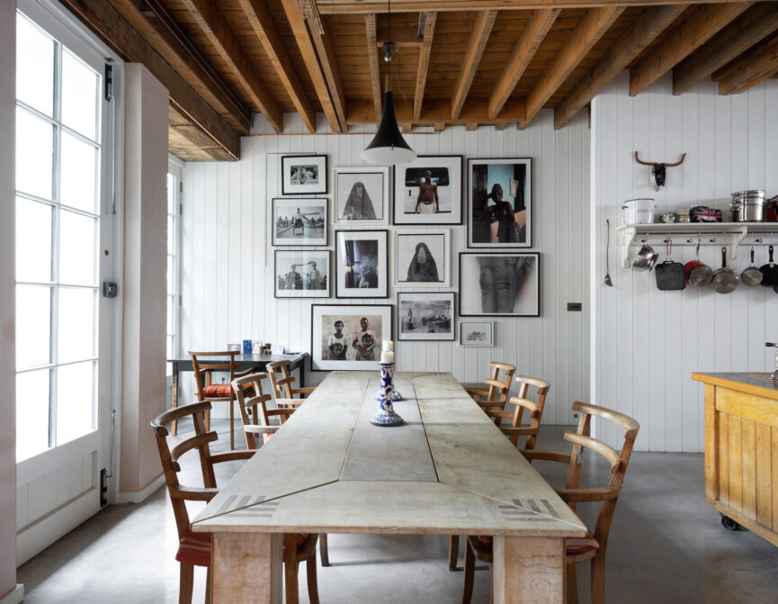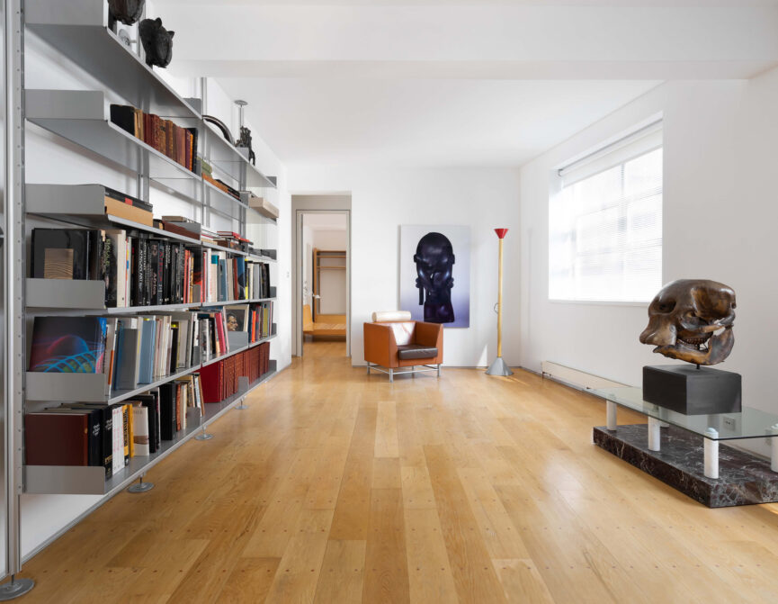A one-bedroom mews home that nods to its industrial heritage.
Originally built in the 19th century as stables, Powis Mews was also a warehouse and workshops before being transformed into a contemporary one-bedroom house by architect Sophie Hicks. From the outside, hints of its industrial heritage remain. Galvanised steel windows line the façade and aluminium shutters screen a floor-to-ceiling picture window on the ground floor.
Arranged over three floors, each level is dedicated to a specific purpose. The result is a thoughtful approach to the space, with attention given to the function of each room. Long, lateral living quarters span the entire width of the building.
On the ground floor, the kitchen is naturally bright thanks to the aforementioned statement window. The brise soleil effect of the shutters allows shafts of light in while still maintaining a sense of privacy. White walls are contrasted with stainless steel cabinets and work surfaces that give the air of a professional kitchen. Large, cream floor tiles emphasis the sense of space further, with room for a dining table.
The living room is found on the floor above. A contemporary fireplace creates a focal point, while four windows stretch the length of the room, looking out onto the mews below. Neutral tones create a blank canvas backdrop for artwork.
On the top floor, the bedroom is similarly bright, with wooden floors, white walls and multiple windows. A generous in-built wardrobe screens the opening to the en suite bathroom where a lightwell floods light onto the bathtub with rainfall shower. From here, it’s a short climb to the generous roof terrace above. Hidden by a wall of planting, it’s a secluded suntrap to make the most of London’s sunnier months.


