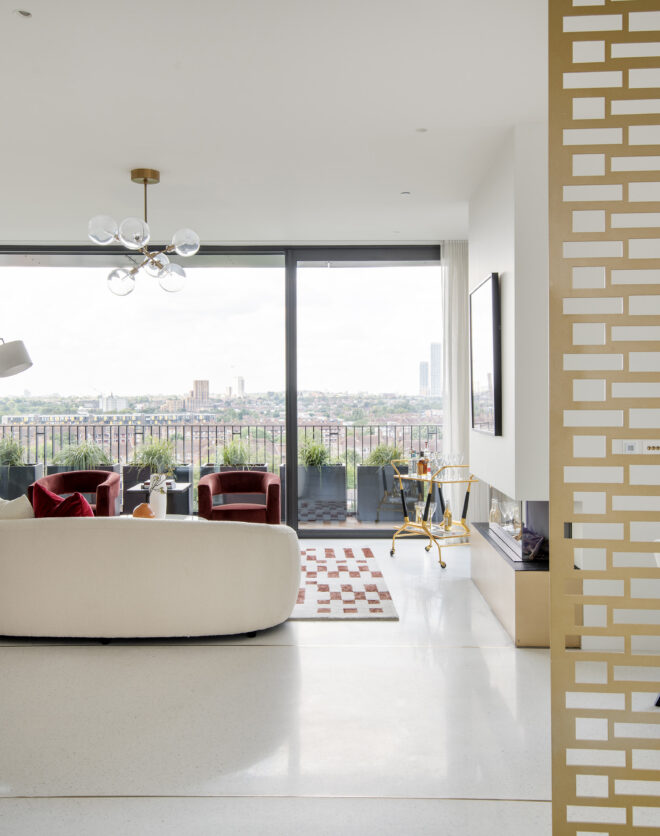
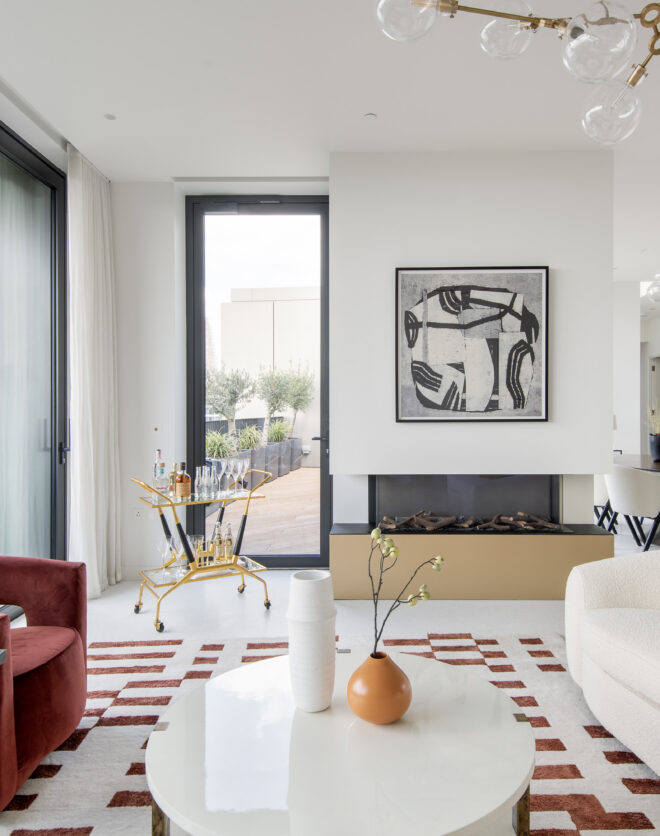
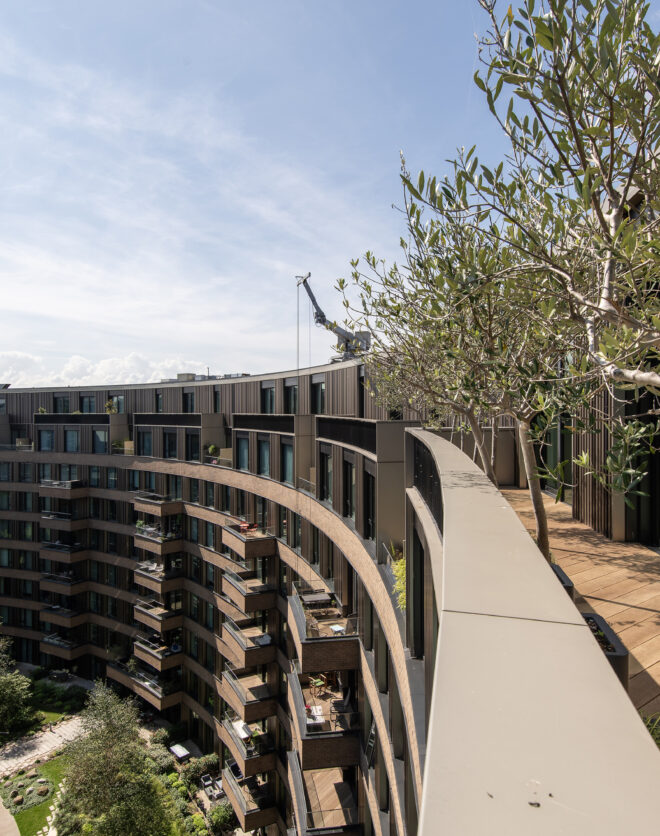
Organic textures. Original features. Open-plan living. Wrapped in the stucco-accented brickwork of a period townhouse, this stylish apartment pairs classic and contemporary. A staircase ascends to a first-floor landing framed on two sides by large doorways. Grand proportions add depth to an understated dining room which is decked out in neutral tones and grounded by a fireplace. The space is…
Organic textures. Original features. Open-plan living. Wrapped in the stucco-accented brickwork of a period townhouse, this stylish apartment pairs classic and contemporary. A staircase ascends to a first-floor landing framed on two sides by large doorways. Grand proportions add depth to an understated dining room which is decked out in neutral tones and grounded by a fireplace. The space is imbued with an uplifting feel due to a soaring sash window that floods the plan with light.
Hardwood flooring flows into a peninsula kitchen. A large, south-facing window is generous with natural light, illuminating considered design details. A spacious breakfast bar provides seating for four. Integrated appliances create clean lines while textures of stone and wood pop against stainless steel cabinetry. An additional dual-aspect reception room could be used as a study and features tranquil tones and a contrasting dark fireplace. This level also features a small balcony at the front of the property.
Light pink walls hit a calming yet playful note in the principal bedroom suite. Minimalistic fitted storage is recessed into the walls, reducing visual noise. Doors slide to reveal a distinctive skylit ensuite bathroom. Enveloped in stone, a sunken bath sits next to a separate, rainfall shower. A monolithic floating dual vanity governs over the space. Opposite, doors lead out to a small balcony.
One further bedroom on this level features a sisal carpet, integrated wardrobes and a white marble en suite. On the top floor, an expansive guest bedroom incorporates natural light and, through a concealed entrance, a stylish en suite bathroom.
Cocina abierta y sala de recepción
Additional reception room
Principal bedroom suite
Two further en suite bedrooms
Dos balcones
Ciudad de Westminster
Grand proportions add depth to an understated dining room which is decked out in neutral tones and grounded by a fireplace.
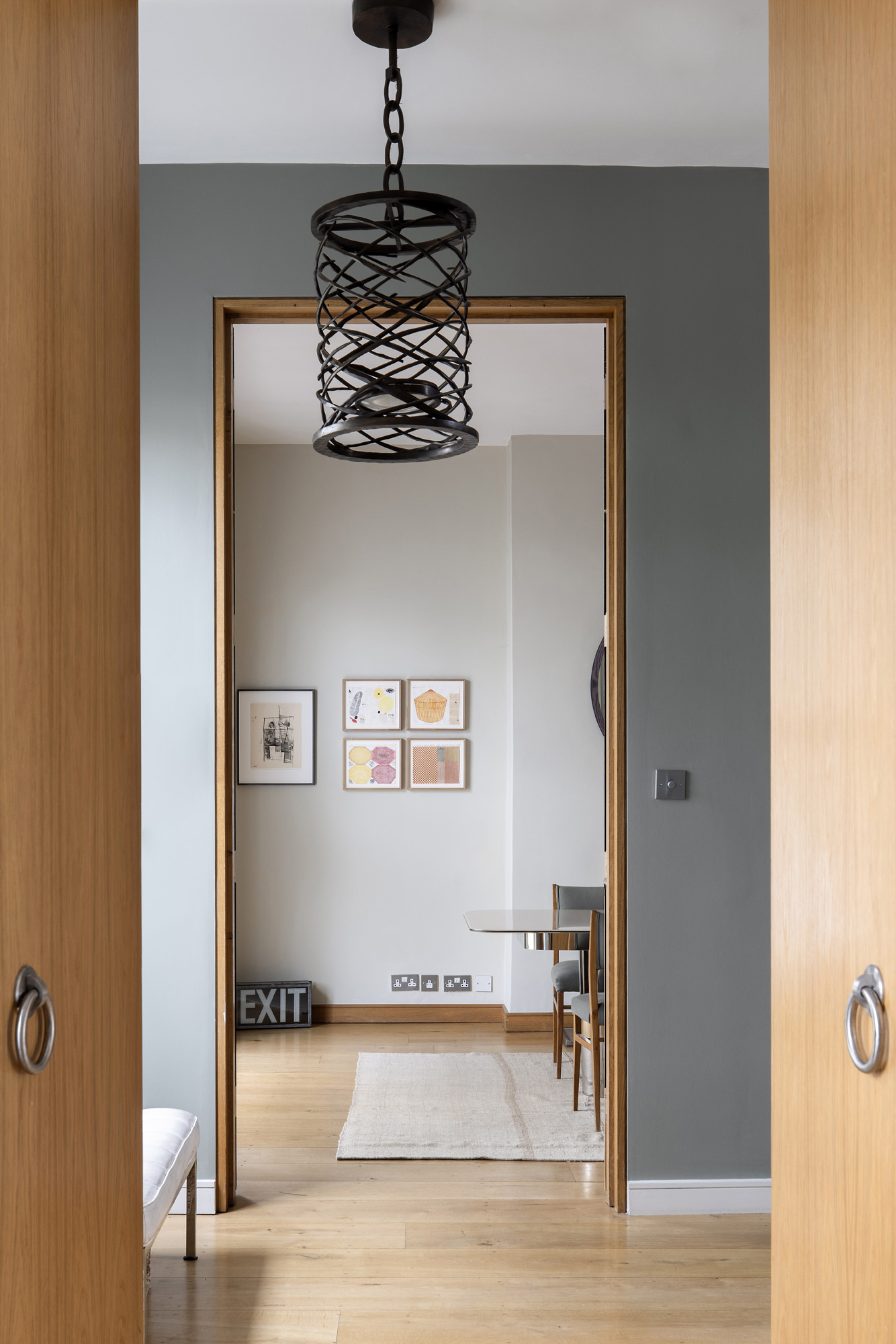
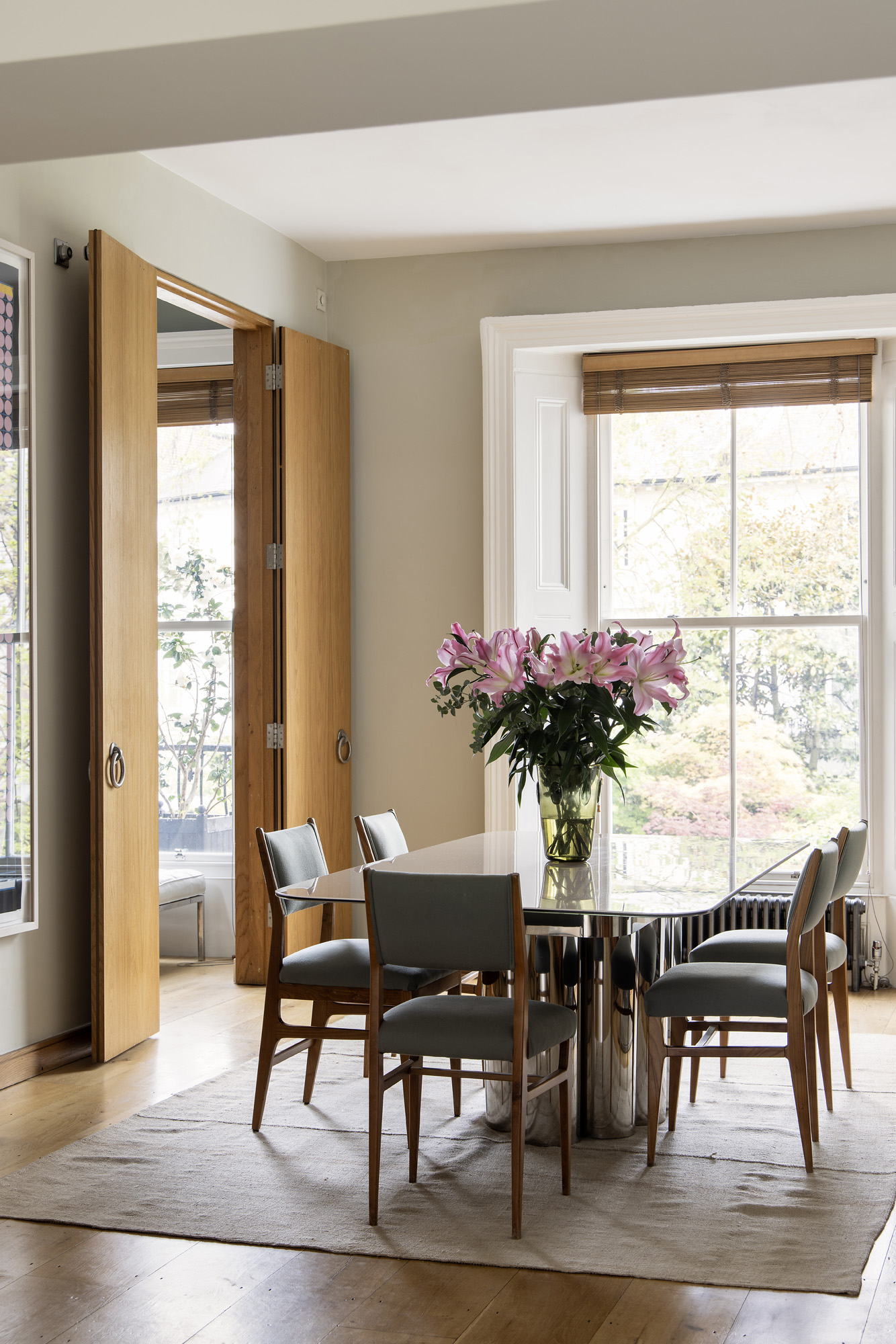


Tanto si quiere ver esta casa como si quiere encontrar un espacio igual, nuestro equipo tiene las claves de las casas más inspiradoras de Londres, tanto dentro como fuera del mercado.
Consultar ahoraOn Westbourne Park Road, you’re moments from Notting Hill’s independent boutiques, artisan cafes and upscale restaurants. Start the day with a morning stroll along the Grand Union Canal. Lunch at Farm Girl or Sunday in Brooklyn. On weekends, head to Portobello Road to browse vintage stalls and embrace Notting Hill’s bohemian side. Conclude the evening at one of West London’s most legendary pubs, The Cow. Be home in five minutes.
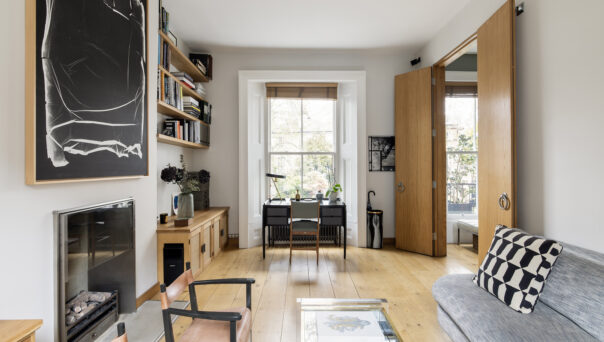
3 bedroom home in Notting Hill W2
The preferred dates of your stay are from to
¿Quiere encontrar una nueva vivienda, una estancia corta o poner su casa en el mercado?
Hablemos