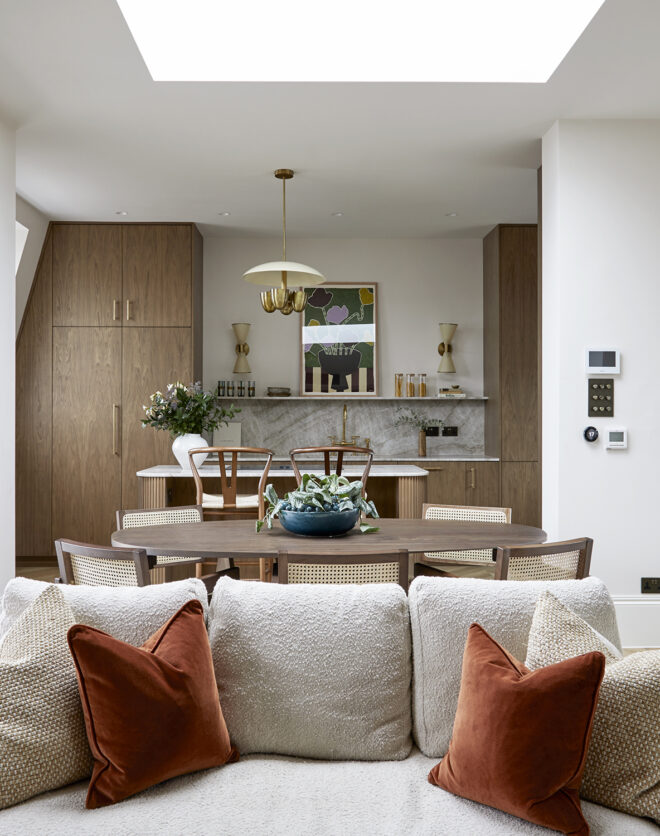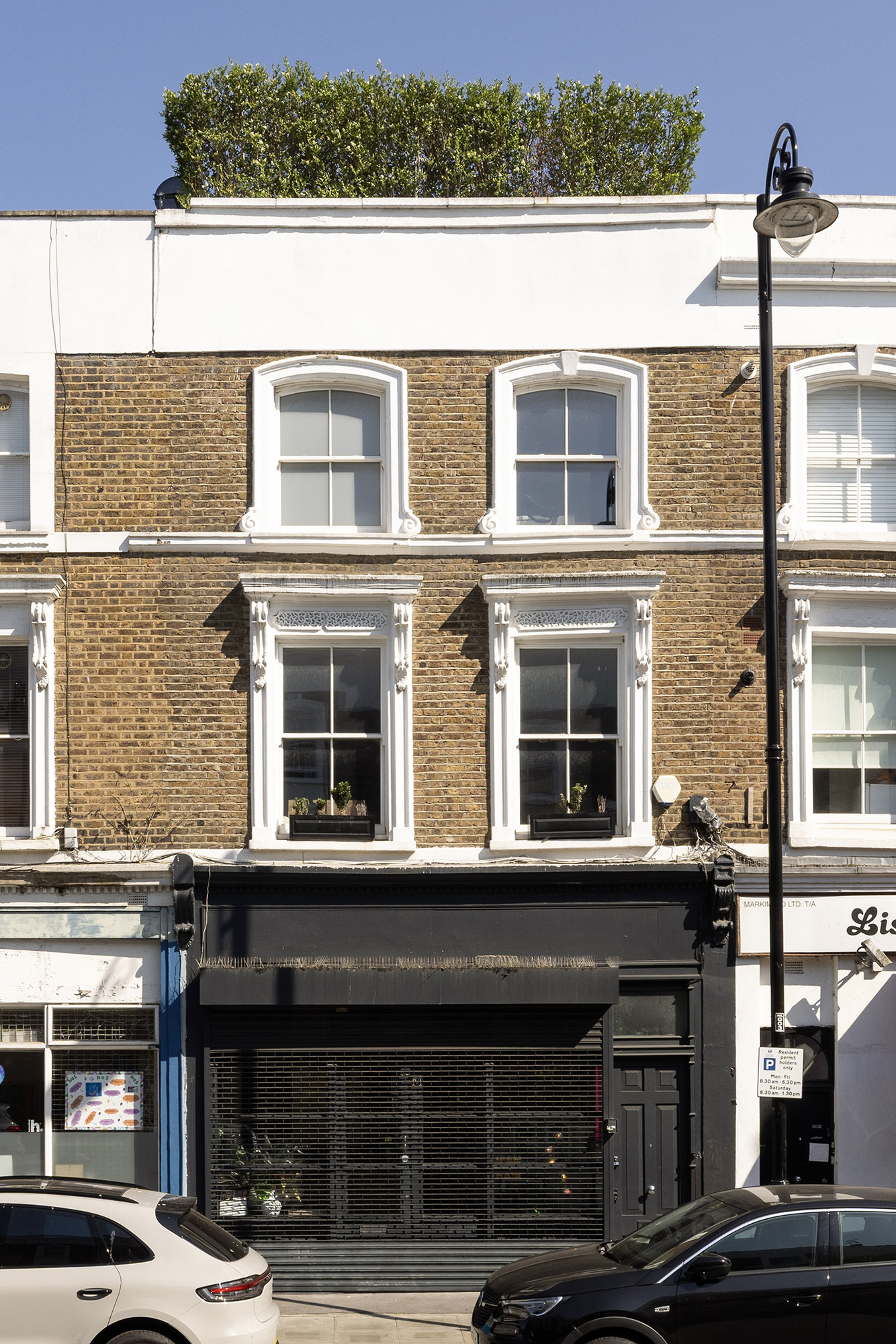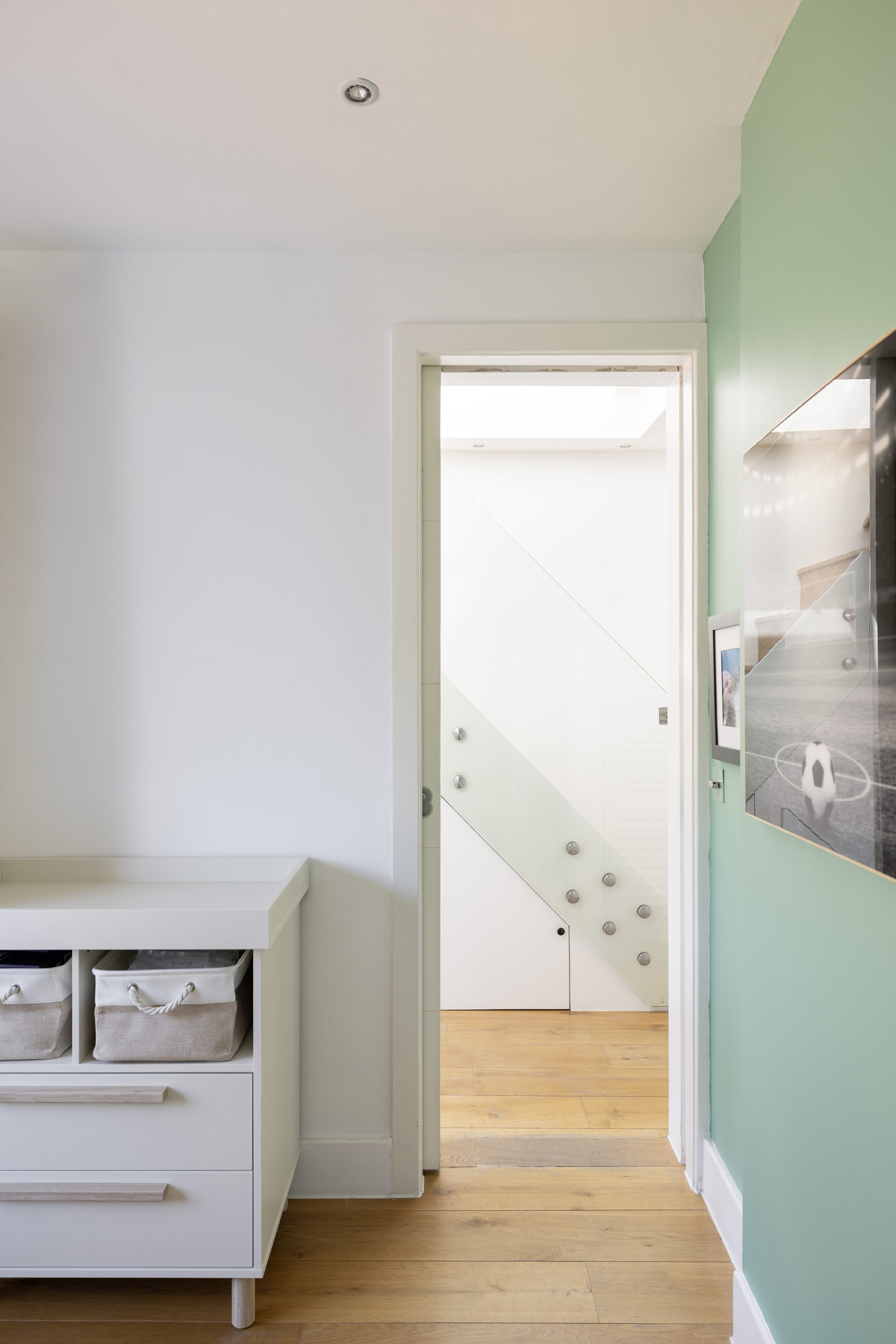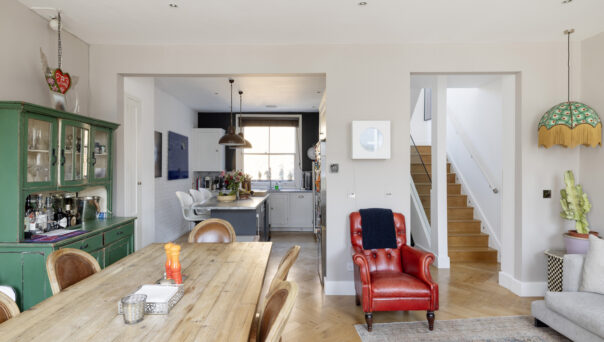


Backdropped by the eclectic heart of North Kensington, this three-bedroom apartment unfolds across the upper three floors of a period townhouse. Bright and refined, its considered layout and private rooftop terrace lend a sense of calm – transporting far from the city’s buzz. Up on the first floor, light flows in from both directions, illuminating a social heart with a…
Backdropped by the eclectic heart of North Kensington, this three-bedroom apartment unfolds across the upper three floors of a period townhouse. Bright and refined, its considered layout and private rooftop terrace lend a sense of calm – transporting far from the city’s buzz.
Up on the first floor, light flows in from both directions, illuminating a social heart with a homely feel. Warm herringbone floors ground the space, while soft beige walls create a neutral backdrop. In the reception room, twin sash windows frame views over the street. Opposite, the kitchen – designed by Harvey Jones – pairs white Shaker cabinetry with polished nickel hardware. A Calacatta marble island anchors the space, doubling as a breakfast bar. Integrated appliances, including a washing machine and dishwasher, are neatly concealed behind clean-lined joinery.
The upper level is dedicated to rest and retreat. The principal bedroom features thoughtful contrast: white walls and warm wooden floors balanced by a grounding dark feature wall. Bespoke wardrobes line one wall, keeping things calm and clutter-free. The en suite bathroom features marble-effect tiles and a pebble-lined shower, along with a heated towel rail. The second bedroom is painted in a gentle green hue, served by its own smart en suite shower room. A third room, wrapped in deep green tones on the floor below, offers flexibility as a guest bedroom, home office or gym, with a neighbouring shower room.
Crowning the home, an electric hatch reveals access to the rooftop terrace – a private setting with sweeping views across the North Kensington skyline.
Additional features include underfloor heating, air conditioning to the main and second bedrooms and a Sonos sound system. Double-glazed windows feature throughout (with the exception of the kitchen sash), while a Kensington & Chelsea parking permit eligibility adds further ease to everyday living.
Open-plan kitchen, dining and reception room
Principal bedroom suite with bespoke storage
Dos dormitorios más
Shower room
Decked terrace
Royal Borough de Kensington y Chelsea
Crowning the home, an electric hatch reveals access to the rooftop terrace – a private setting with sweeping views across the North Kensington skyline.




Tanto si quiere ver esta casa como si quiere encontrar un espacio igual, nuestro equipo tiene las claves de las casas más inspiradoras de Londres, tanto dentro como fuera del mercado.
Consultar ahoraFamed for its antiques dealers, vintage fashion offerings and global food scene, enjoy having the best of the neighbourhood on your doorstep at Golborne Road. Weekends were made for browsing the stalls and refuelling at Layla Bakery or Lisboa. Come evening, book a table at local newcomers Straker’s or Caia. The buzz of Portobello Road is also within walking distance, as is fine dining institution The Ledbury.

3 bedroom home in North Kensington
The preferred dates of your stay are from to
Nuestro equipo tiene las claves de las viviendas más inspiradoras del mercado londinense. Le ayudaremos a comprar mejor, vender mejor y alquilar con confianza.
Contacto con nosotros